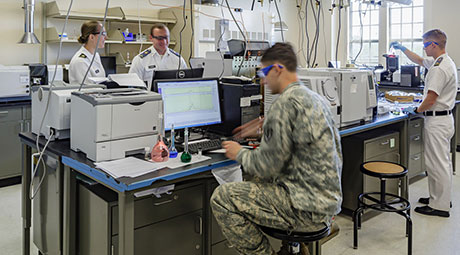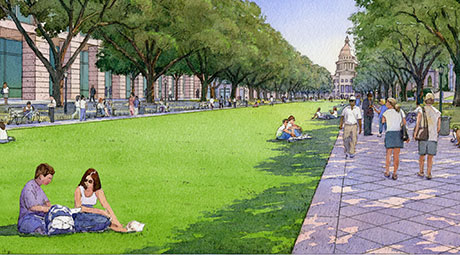Civic / Government
Civic / Government

Federal Workplaces

Federal Healthcare

Laboratories + Science

Public Safety + Operations Centers

Justice

Urban Design

Civic

IDIQ / MATOC


Veterans Administration Book


Civic / Government Book

Civic / Government Facts and Figures
Page’s history of Civic/Government sector projects began in the early 1900s while designing courthouses across the state of Texas. Since then, the firm has amassed an unparalleled portfolio of public architecture that includes new construction and renovations covering every type of federal facility ranging from hospitals and clinics to laboratories, U.S. Embassies and Consulates, courthouses and secure facilities.
Page has designed unique and custom buildings for Government use for more than a century. Our expertise spans from civic performance and public use areas to highly controlled hospital, laboratory, and secure workspaces.
30
Page has been a design partner on 30 U.S. embassy and consular projects around the world.
#1
Federal Government Architecture + AE Firm as ranked by Building Design & Construction (2018).
1M GSF
Our lab planners program and design more than one million gsf of specialized research space annually for the governmental, corporate and higher education sectors.
3M
In nearly four decades we’ve been responsible for over 20 planning and design commissions for the Department of Defense spanning over 3 million square feet on 18 bases in the US and around the world.

Breaking Ground in Barbados
Principals and Senior Lab Planners Chris Cowansage and Malena Aquino, along with Associate Principal and Architect Lou Krupnick, recently traveled to Barbados to represent Page at the groundbreaking ceremony of the Barbados National Medical Reference Laboratory. The construction of the $9 million project will integrate Public Health, Leptospira and Ladymeade Reference Unit Laboratories.
According to the online news source Barbados Advocate, the Honorable John D. E. Boyce, Minister of Health, stated, “The amalgamation of the three public health laboratories will optimise the delivery of laboratory services, rationalise the utilisation of laboratory reagents and the allocation of laboratory personnel.” Read More
More / Laboratories & Science

Texas Facilities Commission 2016 Texas Capitol Complex Master Plan
The 2016 Texas Capitol Complex Master Plan provides for the creation of state office space and support facilities for short-term and long-term needs and establishes the Capitol Complex as a destination that celebrates the Texas State Capitol with civic spaces, shaded pedestrian friendly streets and connections to the surrounding community. The 40-block area encompassing the State Capitol Complex is a focal point of the City of Austin and the most prominent element of the state’s real estate portfolio. It is home to 10,000 state employees, several historic buildings and is visited by over a million people per year.
Read More


