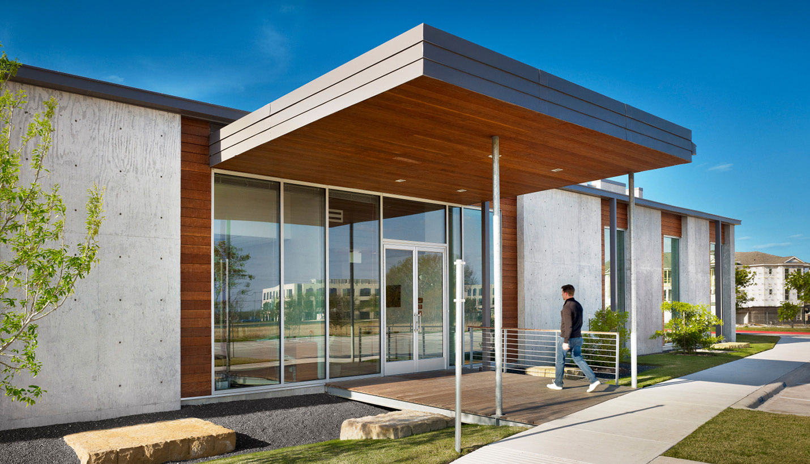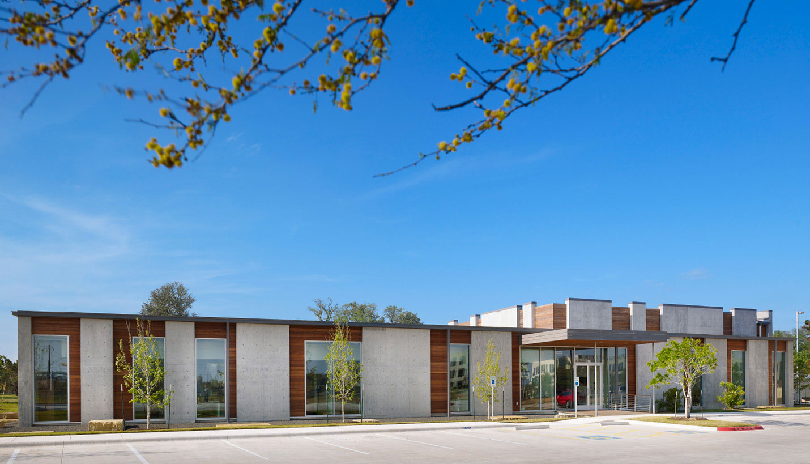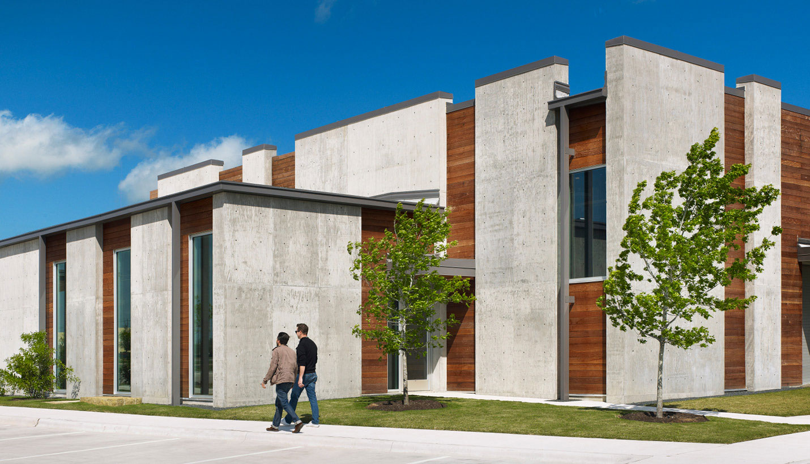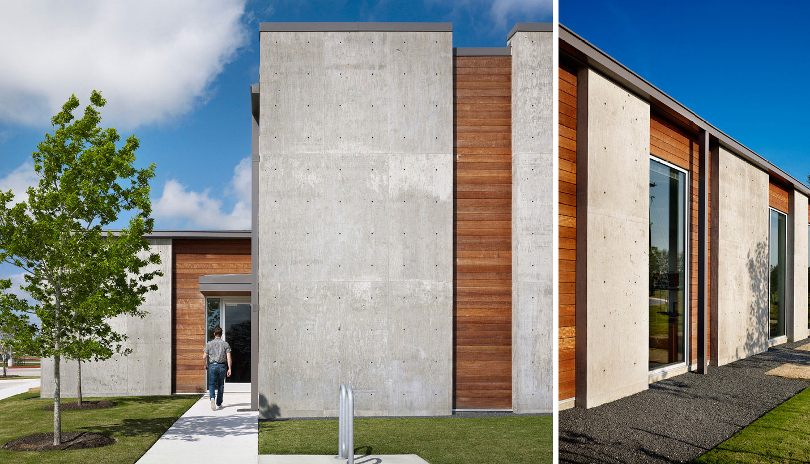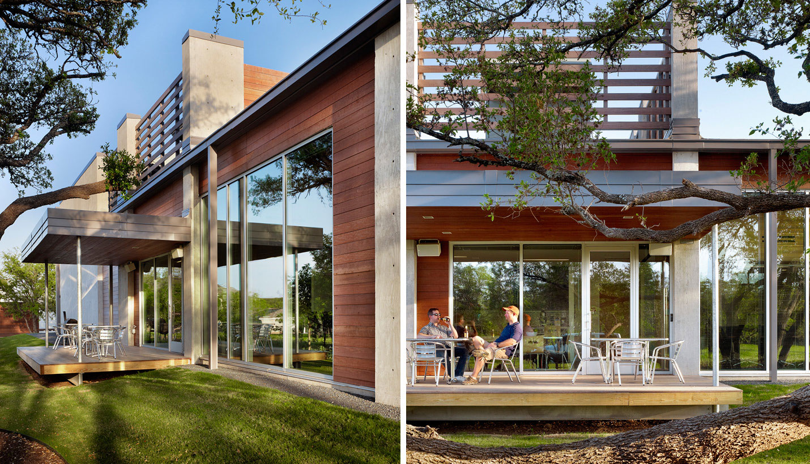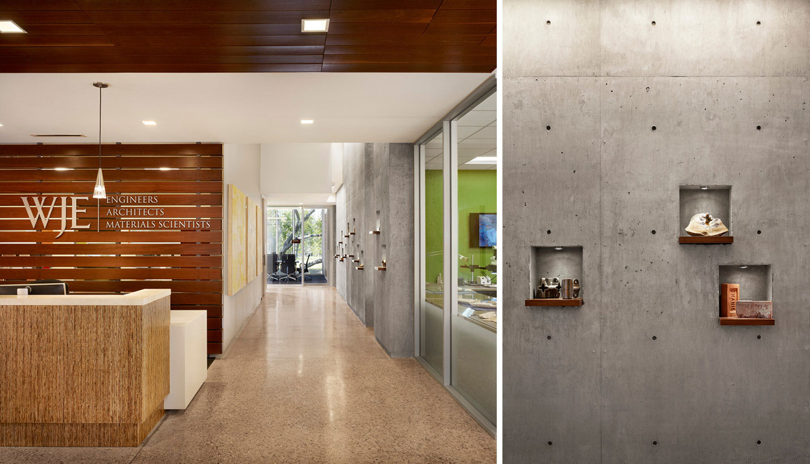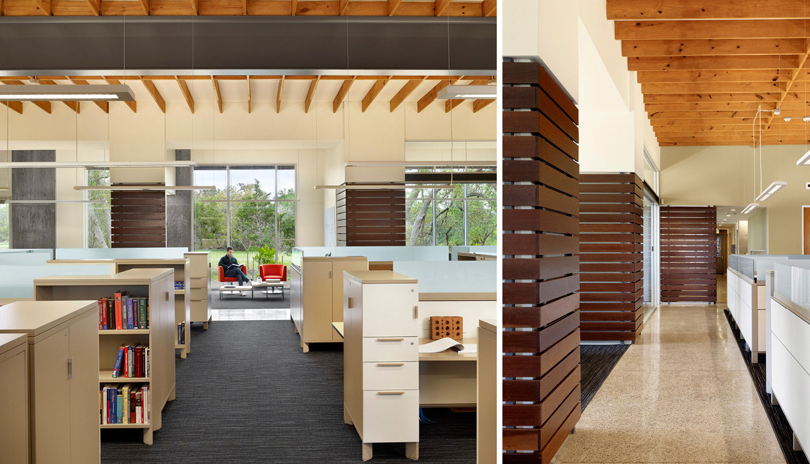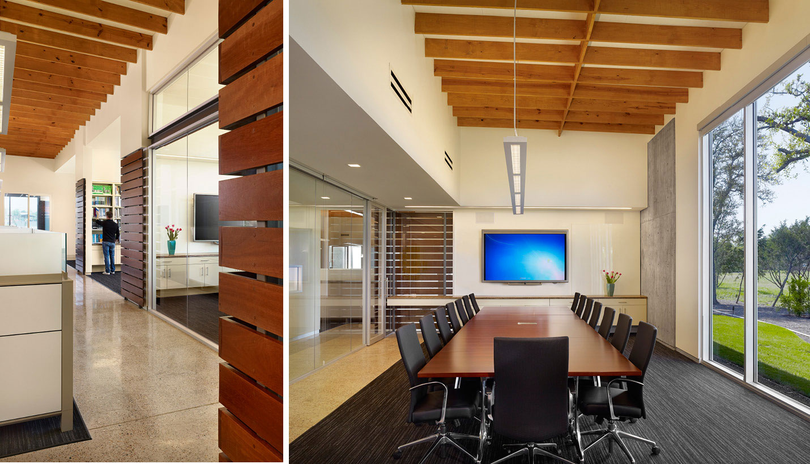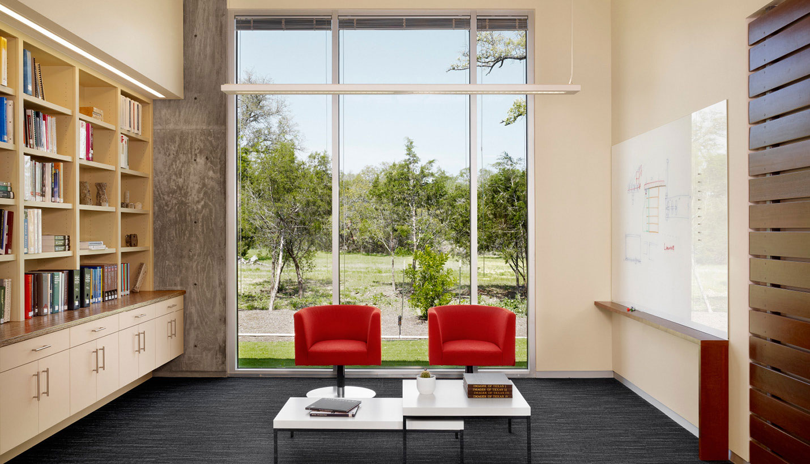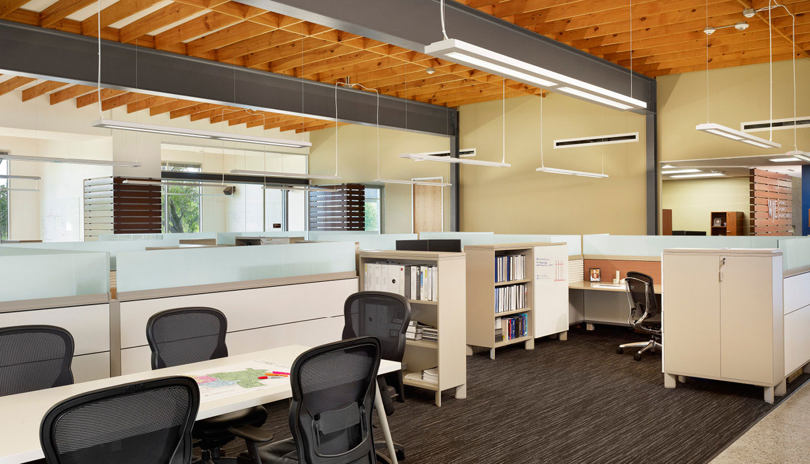Wiss, Janney, Elstner Associates (WJE) is an interdisciplinary engineering firm whose practice group in Austin has a particular expertise in concrete construction. The office has their own petrography lab, so when Page began to design a 13,000-square-foot office building for them, the decision was made to explore concrete as a building material. The design team proposed using high thermal mass concrete walls as a means of reducing energy consumption, and WJE recognized an interesting test case for experimentation. They used a WUFI hygrothermal design model to evaluate how temperature would move through thick concrete walls at all hours of the day and all times of year. Their engineers analyzed when the walls could produce thermal advantage as well as when dew point would be reached that might create condensation. In the end, WJE was convinced that it would be worthwhile to use solid concrete walls in their building.
The project had to be very economical for the small business. Structural loads on the walls were modest and, of course, greater thickness provided greater thermal advantage. The decision was made to build 18-inch thick unreinforced concrete walls (pure compression structures) that would carry structural loads while providing thermal, vapor and moisture barriers in one material. Monitors were cast into the concrete in order to evaluate the wall’s performance over time.
The simple, solid concrete walls are exposed on all sides and, for the sake of economy, were poured with no special architectural concrete affectations. Corners were kept square and the natural texture from the plywood formwork was deemed an asset. The absence of rebar along with the fact that all of the formwork was kept to simple rectangles meant labor costs became low enough to be affordable. The finished building has a very strong, robust feel to it that is absent in most construction at this scale. Complementary materials on the building like Massaranduba wood infill (also exposed inside and out), aluminum windows and steel gutters and downspouts were, likewise, treated with simplicity, honesty and robustness.
The building’s two volumes accommodate flexible office space as well as a high-bay testing laboratory. The office volume includes both perimeter private spaces and conference rooms as well as central open office spaces that receive generous borrowed light and views on three sides through large glass partitions. These also serve to encourage collaboration. In the central space high ceilings and exposed steel wide-flange beams and wood joists create an additional amenity and a character appropriate to an engineering firm.
The central reception area, which stitches the offices and laboratory portions of the building together, also has high ceilings and exposed structure as well as niches in the thick concrete walls that house artifacts from some of the firm’s forensic assessments on historic structures. Floors in all the public spaces are diamond polished concrete exposing, again, the structural bones of the building. The reception area gives access to north facing conference rooms and a large break room with expansive views as well as a patio that opens onto a nature preserve with mature trees to the rear of the site.
Sustainability features of the project include energy economy derived from high thermal mass, minimizing secondary layers of finishes where possible, sustainably grown woods, fly ash replacement for a portion of Portland cement in concrete, abundant daylighting, LED fixtures for artificial lighting, native plants for landscaping and energy efficient HVAC systems.
Media
“WJE Office Building.” Texas Architect, July-August, 2013.
“Building With High Thermal Mass in Hot, Humid Climates.” Larry Speck, Thinking, www.larryspeck.com

