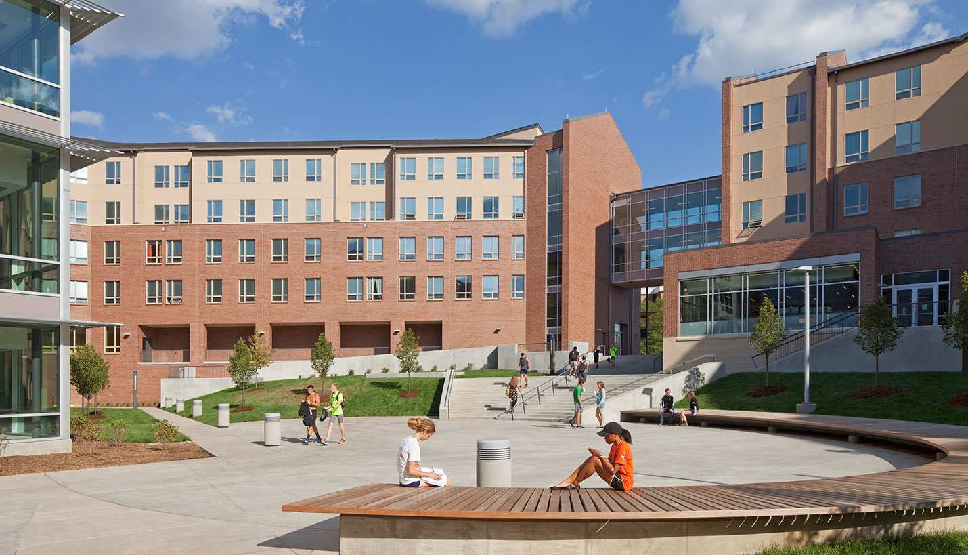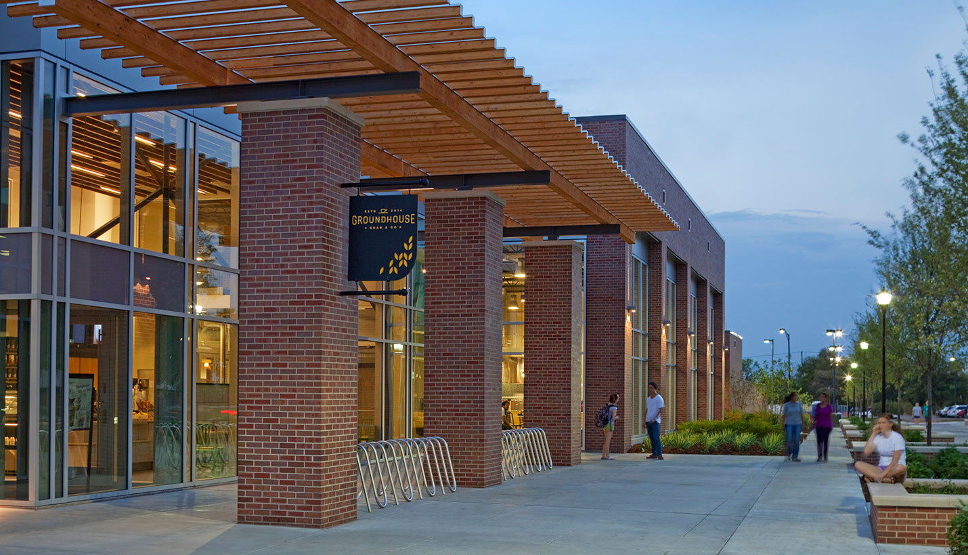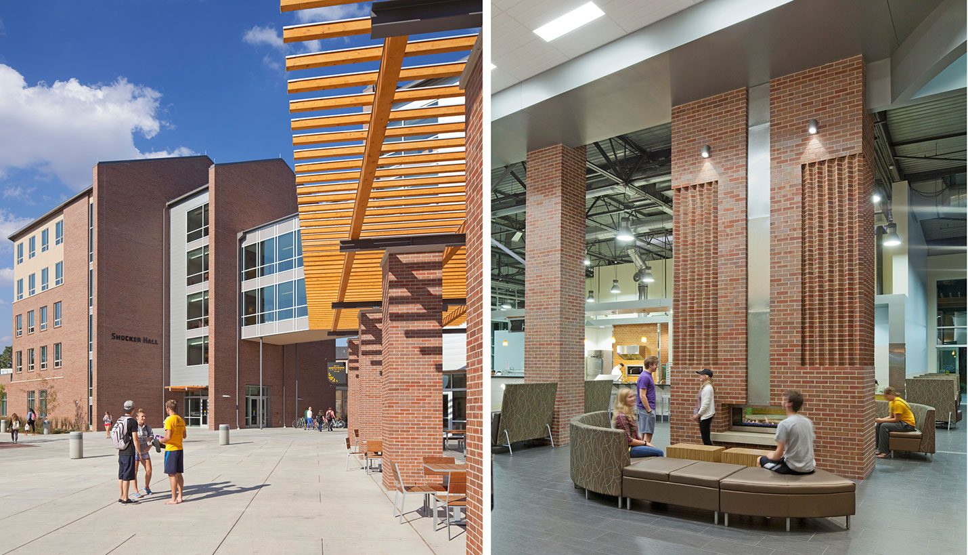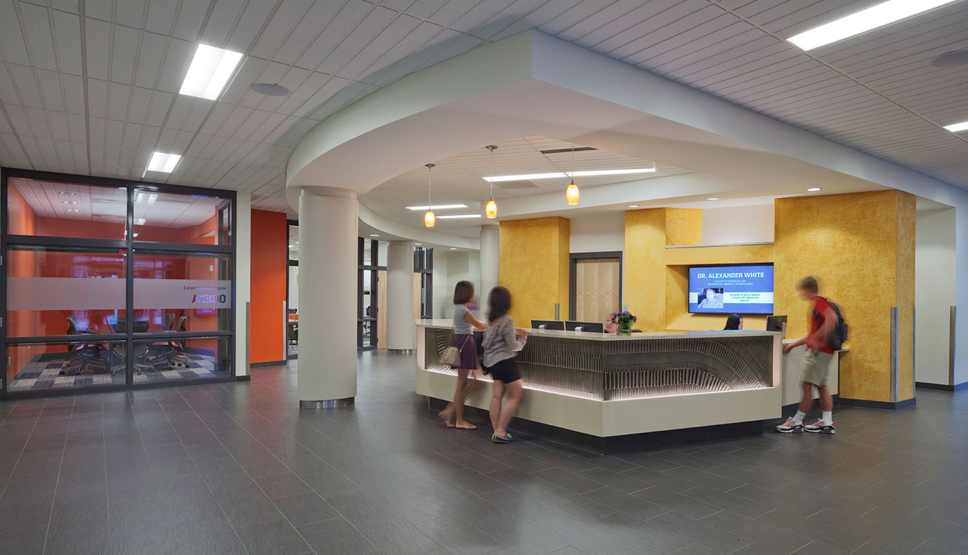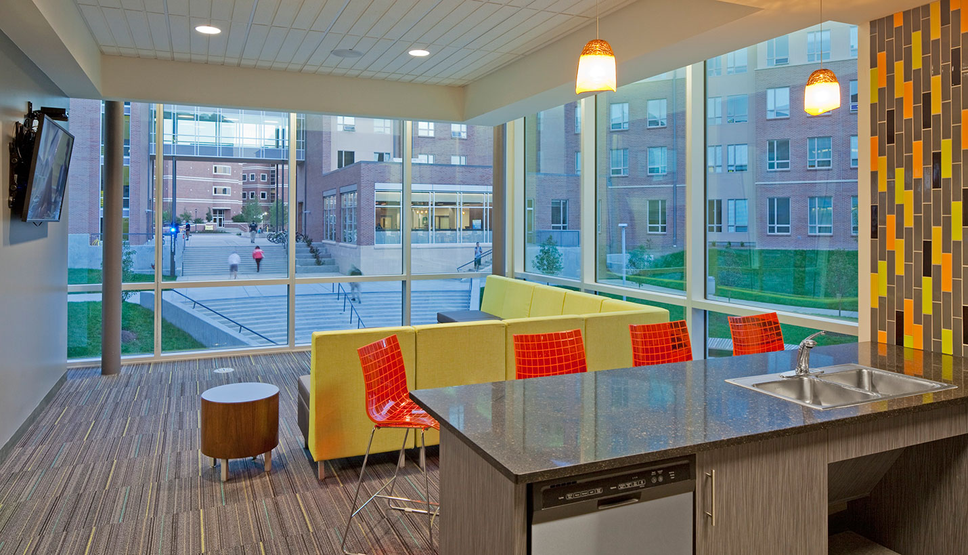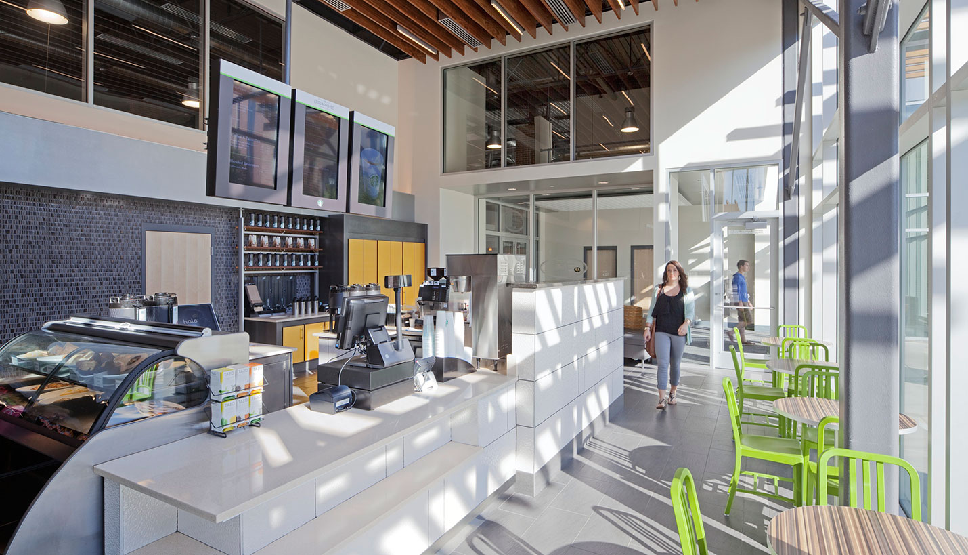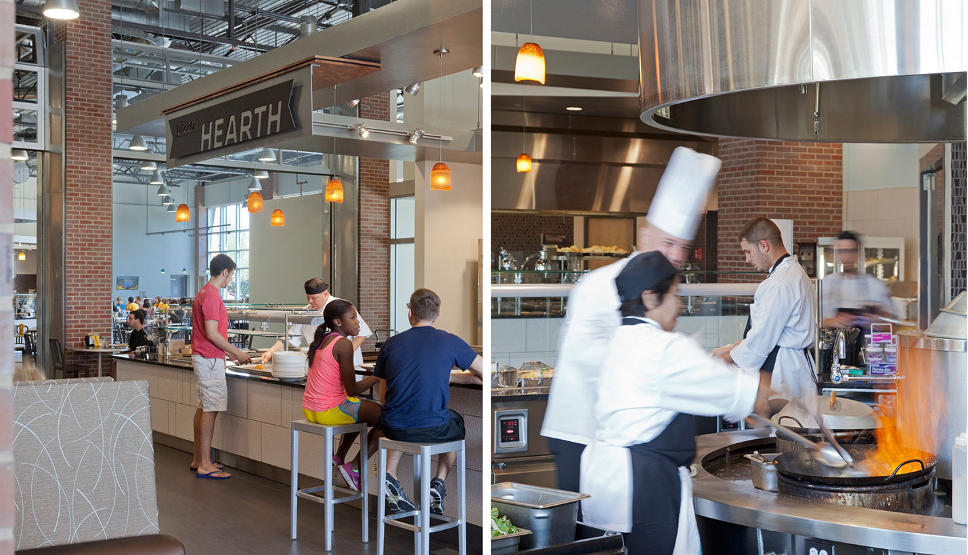Shocker Hall, a new student life complex located in the center of the Wichita State University campus, is transforming the on-campus experience for WSU students. An outgrowth of the Wichita State University Master Plan, the 330,000-square-foot residential and dining complex supports the university’s strategy to create a strong living and learning environment for students.
The four buildings which comprise the residential component of Shocker Hall include 784 beds and offer a variety of private and shared bedroom unit configurations. Each floor provides a lounge area, study rooms, community kitchen and laundry room, while the lobby has multiple gathering spaces, large televisions, and recreational areas. The east building houses Shocker Dining, a 400-seat, multi-platform micro restaurant concept which also includes a coffee shop and other retail components.
The complex is wired for WiFi throughout, and offers panoramic views of the campus. All four buildings surround a cascading courtyard which mitigates the significant topography of the site. The buildings are connected by a network of plazas, built-in outdoor seating and walkways – all meant to improve the pedestrian experience and create a strong sense of community among the residents and other facility users.
The original buildings on the Wichita State campus were built in the late 1890’s in a collegiate Georgian style, with later buildings trending toward modernism and the architecture trends of the time. Page’s design of Shocker Hall reflects a fresh, contemporary interpretation of the original style of the North Campus Village, linking it to the new “Yale Walk” and “Alumni Drive” pedestrian malls – thus unifying the core campus as a walkable, residential, mixed-use experience. Special attention was paid to the use of local masonry, composition, proportion and detail, reinforcing the vernacular of Wichita State and giving Shocker Hall a modern residential character. The result is a residential facility which will set the standards for future buildings on campus.
Media



