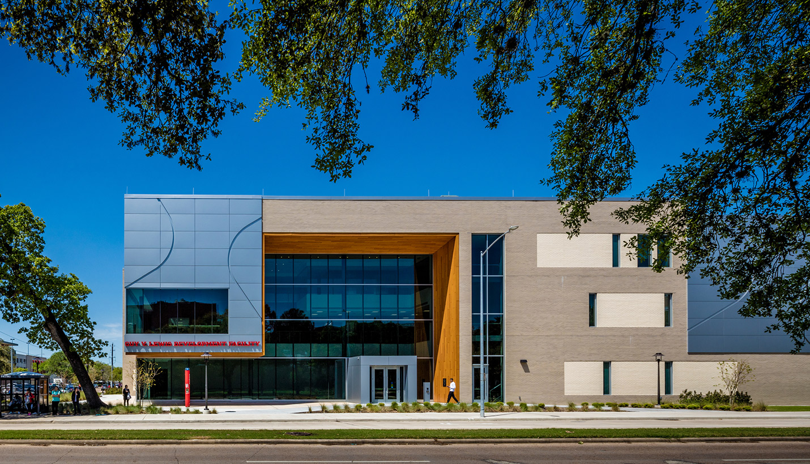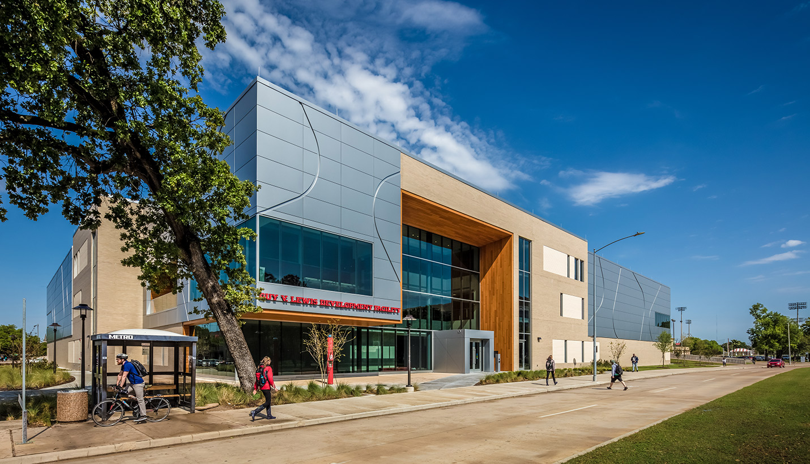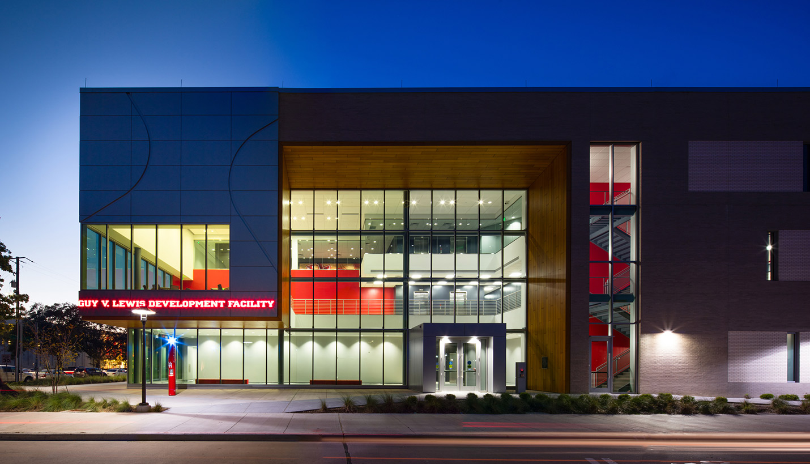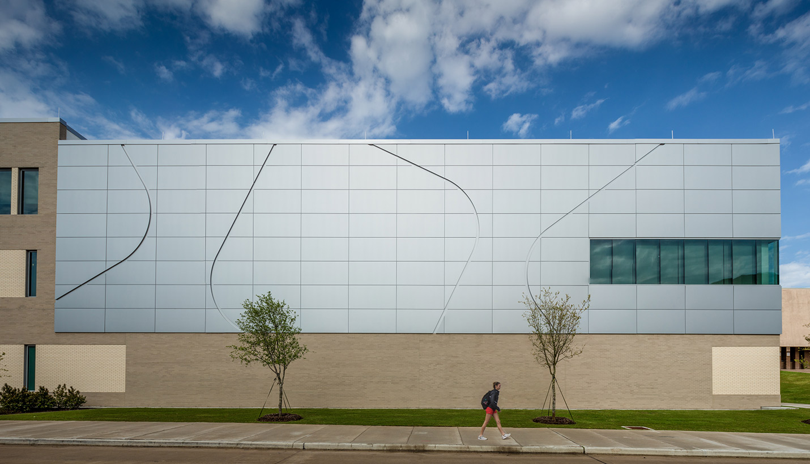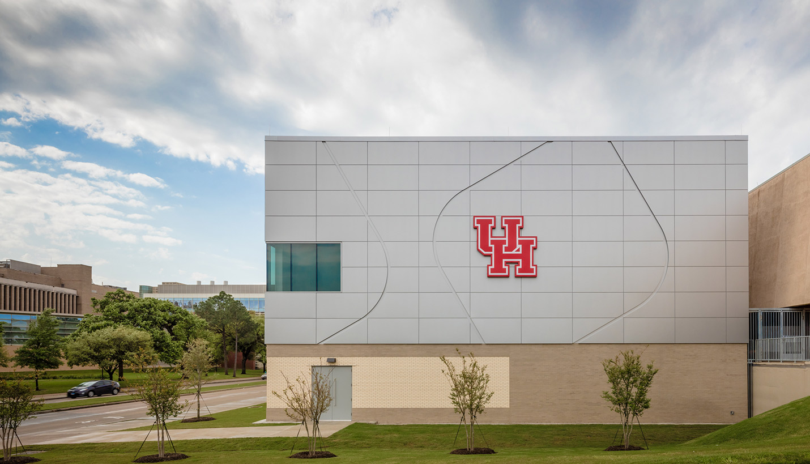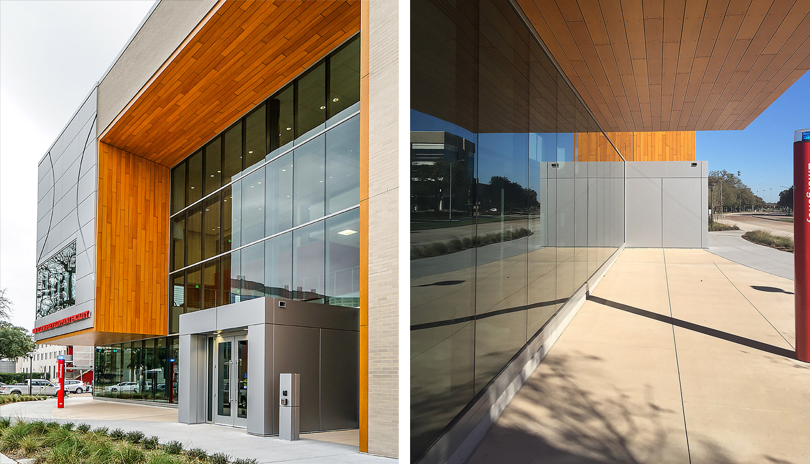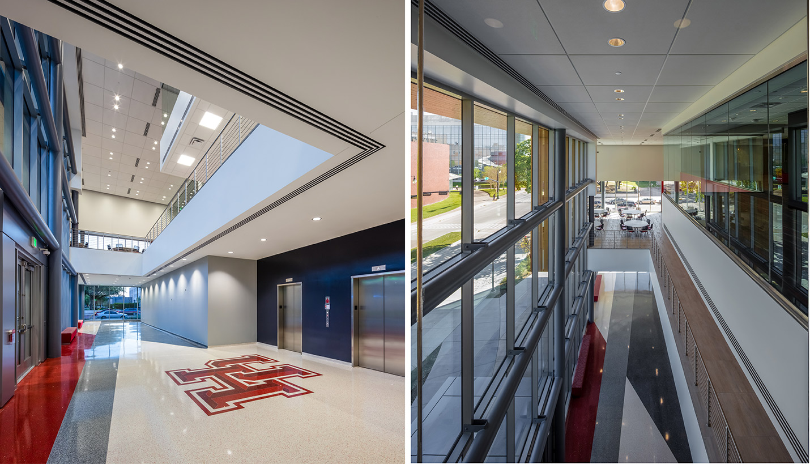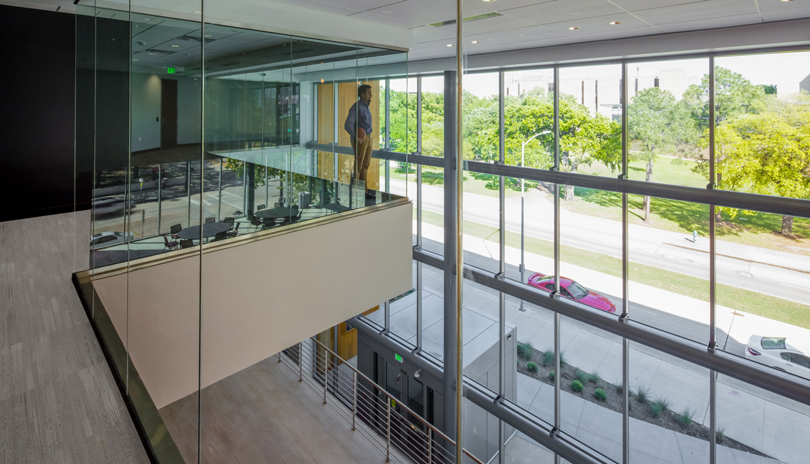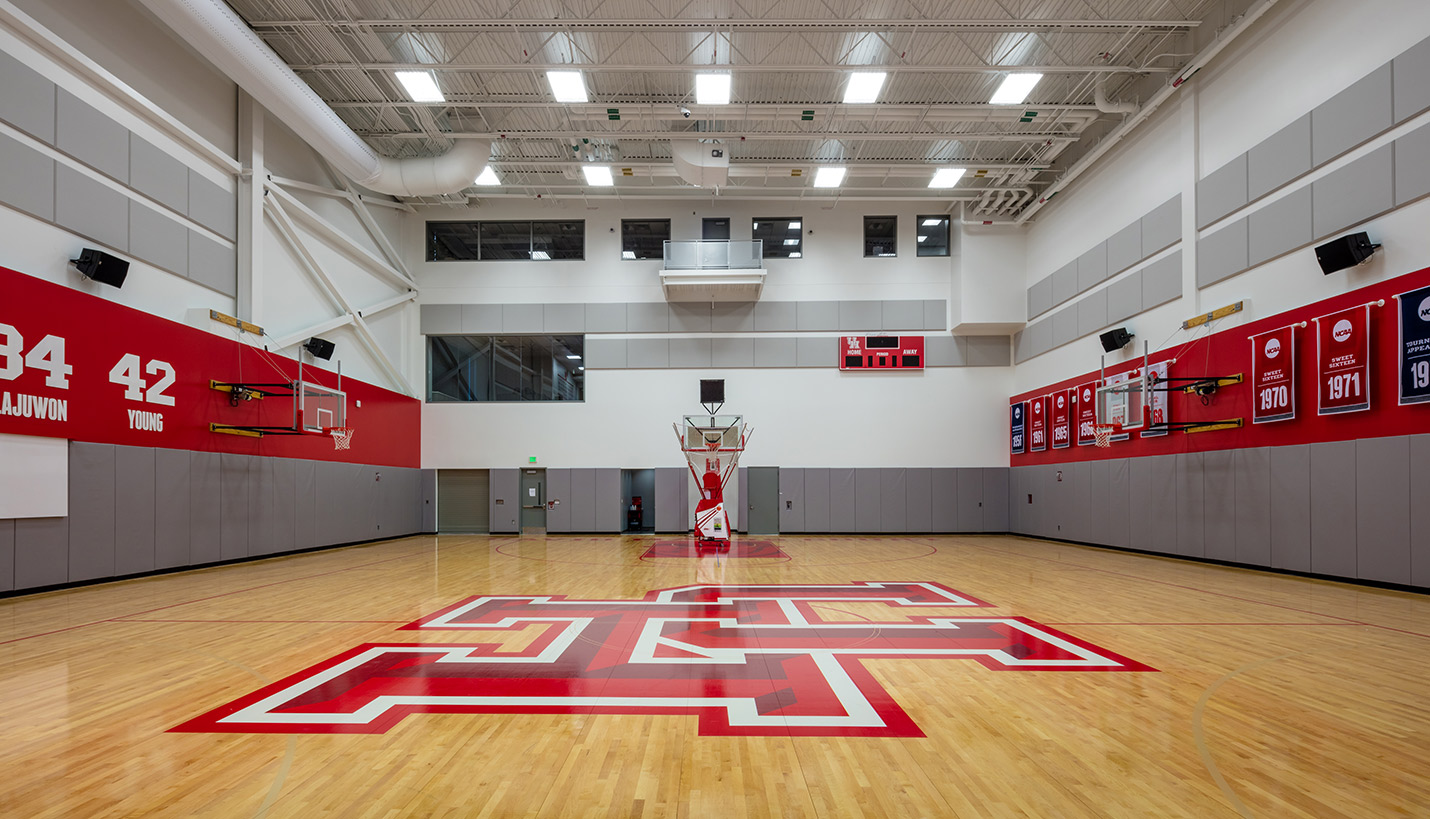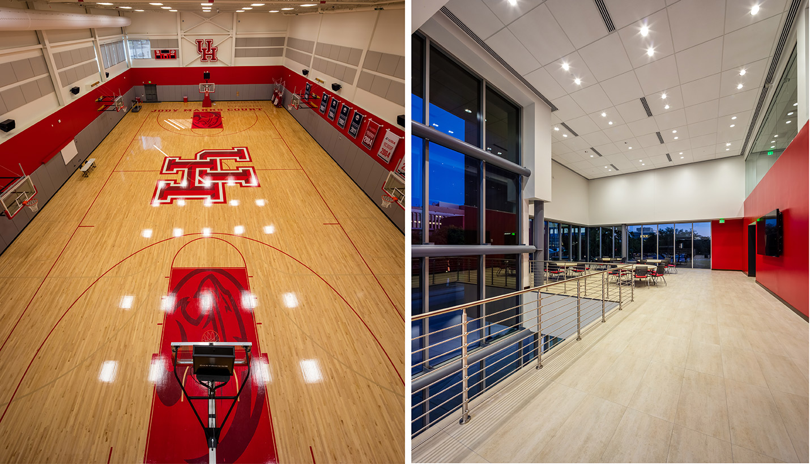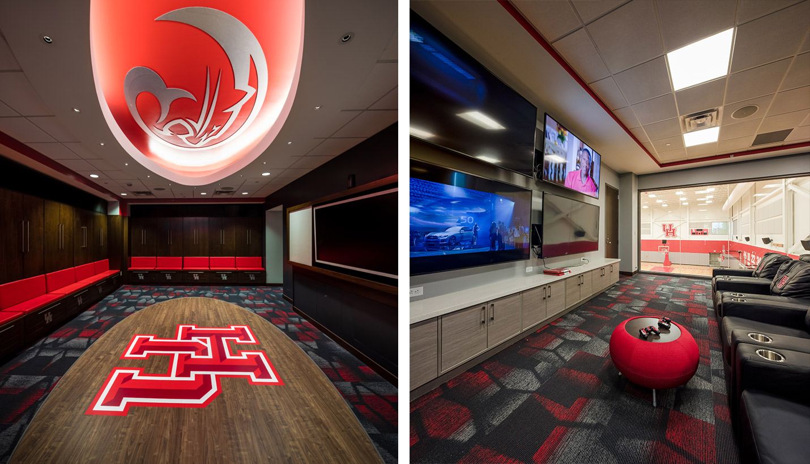The University of Houston’s new Guy V. Lewis Development Facility is the home for the Houston Men’s and Women’s Basketball programs. It is intended to enhance the university’s recruiting efforts as well as elevate the development and performance of the student athletes.
The new facility was designed to be the base for the future Hofheinz Pavilion renovation. Designers overcame a very tight site between the existing Hofheinz Pavilion and adjacent streets by creating a unique multi-level scheme that wraps around the existing facade of the dated arena and provides a new progressive building image and identity for the Cougars’ basketball program. While the use of brick on the exterior acknowledges the overall aesthetic of many campus buildings, the team introduced two other materials to tie to the facility’s use. The abstracted pattern on the metal cladding is based on the unfolded lines on a basketball, and the wood in the front entry references the surface of the court’s floor.
The three-story entry atrium connects the player development, student athlete and administration levels. Shared spaces are centrally located, with identical student athlete development wings for men and women extending from this main entry.
Each wing features a practice court, locker rooms, team lounges, nutrition center, academic/film rooms with tiered seating, a video editing suite, and coaching office suites with views to the practice court below. The teams share sports medicine, strength and conditioning, additional administrative areas, and support service facilities including equipment and laundry rooms. The latest technologies are available to players and coaches throughout the facility including docking stations in lockers, video walls, optical scanners for building security, and USB charging. Interactive flat screen displays for reviewing game and practice film are placed in multiple locations throughout enabling coaches to provide instruction wherever necessary. The lobby atrium also functions as a gathering area to share team meals, welcome visitors and promote the great history of the program.
Page teamed with DLR Group on the design of the facility, with Austin Commercial as the construction manager. This is the second UH sports facility on which the two firms have collaborated, the first being TDECU Stadium, which was completed in August 2014.

