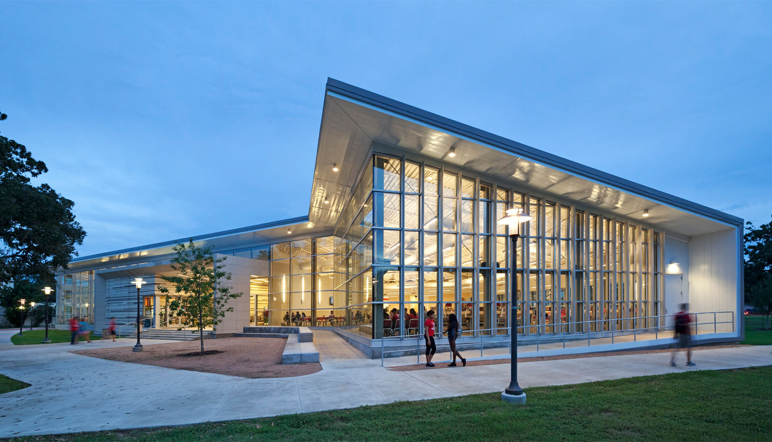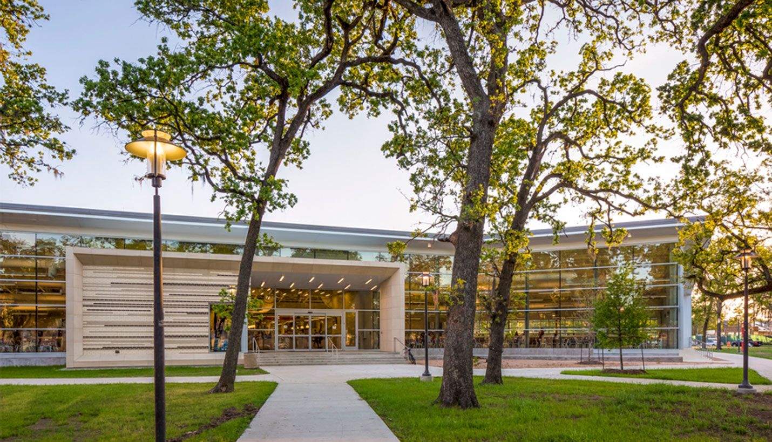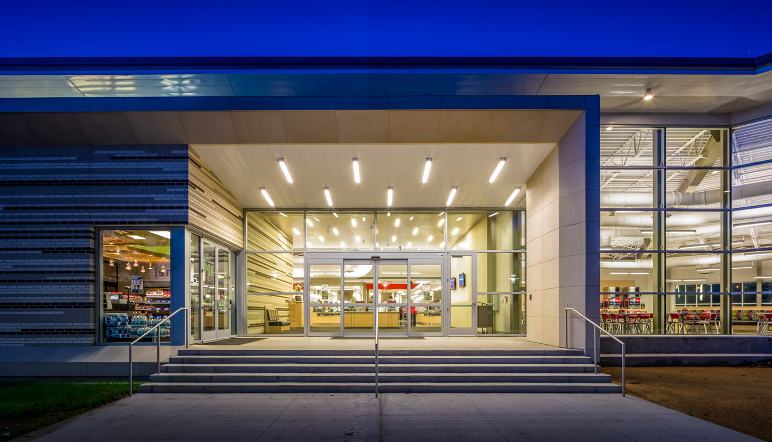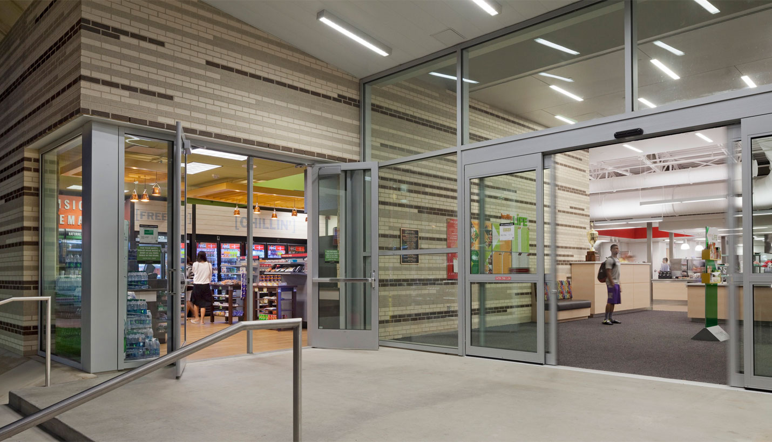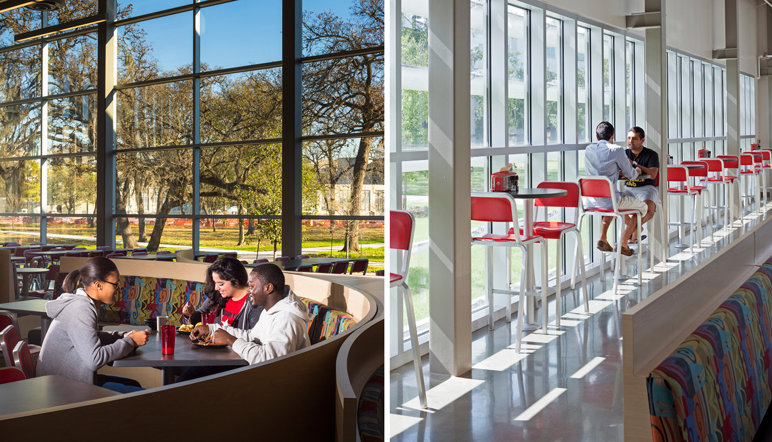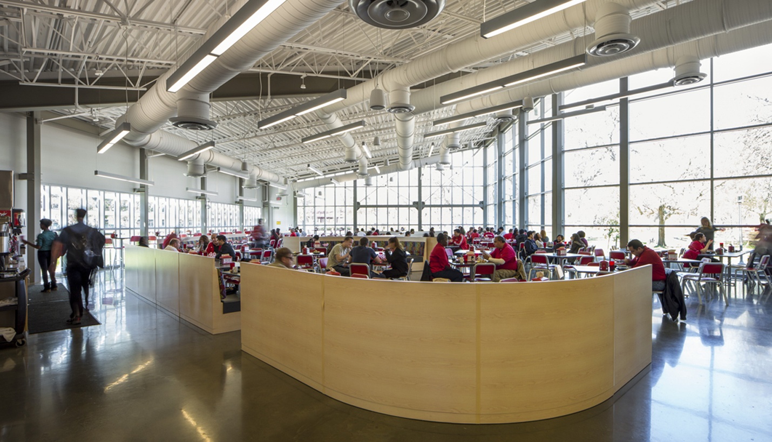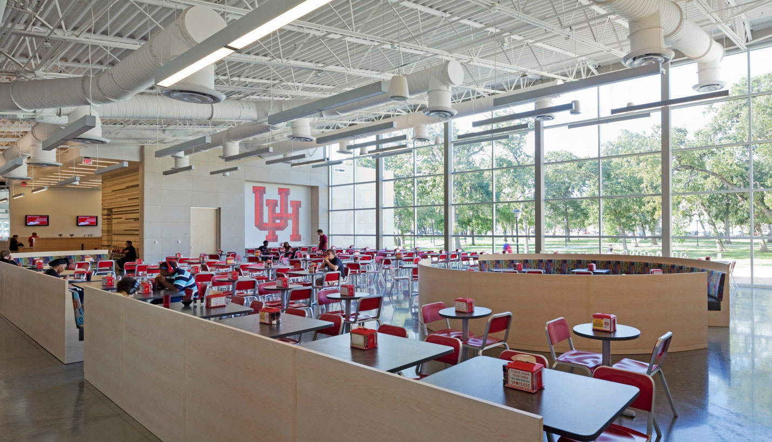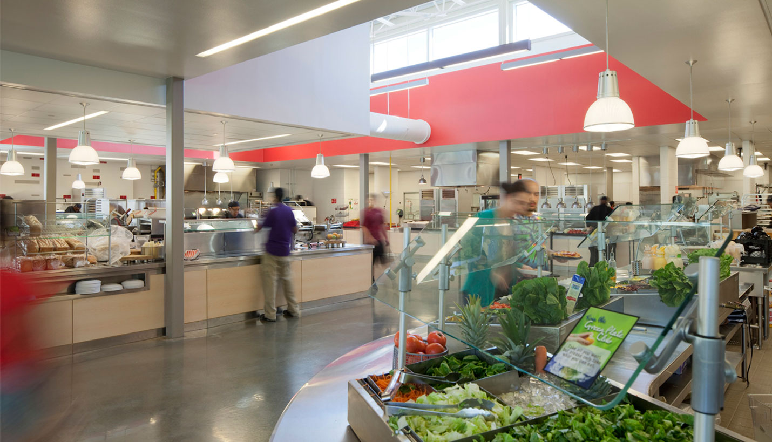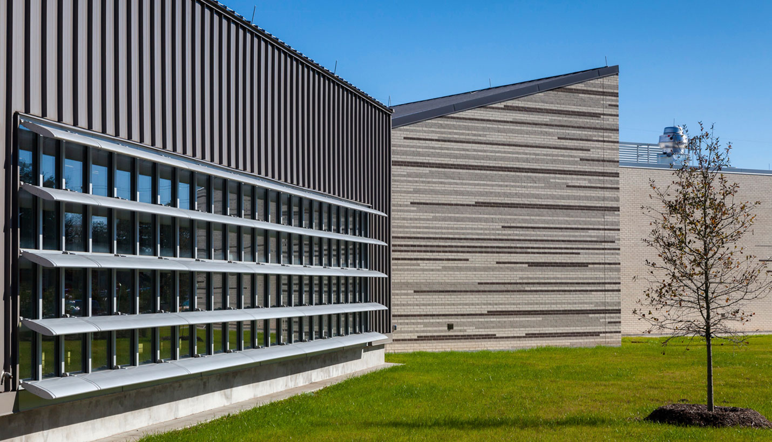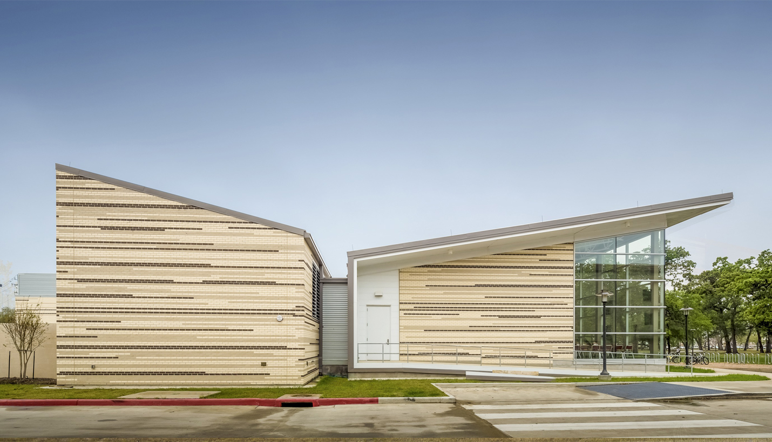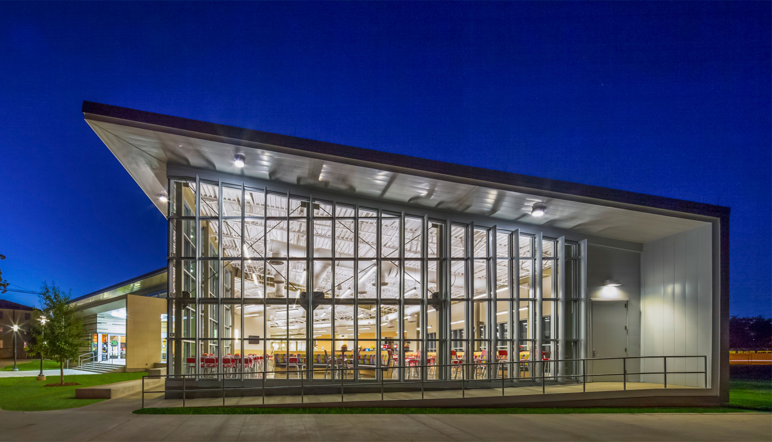Cougar Woods Dining Hall plays a pivotal role in the University of Houston’s vision for the ongoing redevelopment of its main campus, which calls for a dramatic increase in on-campus living. With seating for 600 people, the 25,000-square-foot glass pavilion serves as a hub for adjacent student housing and an entry marker to the central portion of campus for students arriving from perimeter housing and surrounding neighborhoods. The LEED Silver certified building is the first on the UH campus to achieve sustainability certification at any level.
Simple materials (glass, metal, brick, and cast stone) on the dining hall’s exterior recall the fabric of older campus buildings. Yet, Cougar Woods reinterprets the traditional palette with distinctive patterning and unique implementation, resulting in a composition that visually corresponds to the surrounding campus while still showcasing its singular characteristics. The shed roof opens up the dining areas to views of the campus and suffuses the interior space with natural light, as well as creating an exuberant architectural expression. Its north face allows for extensive transparency while a solid masonry volume on the south, containing many of the building’s service functions, offers protection from the sun. The kitchen block runs perpendicular to these forms and extends through the dining area to create the front entry for the building.
Sited on a previously undeveloped tract at the edge of the campus, Cougar Woods was carefully constructed to maximize retention of existing old-growth trees. As a result, the building nestles among the trees and directs views from the inside toward the long-standing Cullen Woods and campus gardens. The site design also reduces the risk of localized flooding by increasing the absorption rate of the grounds, a function of the extent of impervious hardscape; and 80% of the building site remains open and vegetated. Service access and building placement were coordinated with a proposed loop road to be implemented as a result of light-rail construction on the street adjoining the site to the south.
Organized to promote a passive approach to sustainable design, Cougar Woods features extensive high-performance glazing in its dining area to provide abundant daylight while minimizing solar heat gain. Solid brick walls protect the southern and western side of the building from the sun, while clerestories above the kitchen allow natural light into internal work spaces. For those windows facing direct sun, exterior louvers provide shading to maintain thermal comfort. In addition, light-colored reflective paving materials work with the site’s extensive landscaping to reduce the urban heat island effect. Furthermore, to maintain healthy indoor air quality, high-efficiency air filters are used throughout the building and interior surfaces contain only low or no VOCs (volatile organic compounds).
The project’s environmental stewardship began with thoughtful selection of materials, with 33% having recycled content and 32% having been extracted and harvested within 500 miles of the campus. Careful management of materials also extended to construction, with over 85% of all waste from the project being diverted from the landfill and sent to local recycling centers instead.
Other strategies to optimize the building’s energy conservation include deep roof overhangs, high-performance HVAC systems, efficient light fixtures and variable-frequency exhaust fume hoods in the kitchen. Overall, the building saves 32% energy compared to a food service facility of similar size. And with water conservation a priority on campus, the use of high-efficiency plumbing fixtures in the restrooms helps Cougar Woods save more than 20% over the amount of water used by a conventional building of the same type – equal to about 46,000 gallons of water every year.
Traditionally, UH students have lived off campus and commuted to classes. As the university makes the transition to on-campus living, creating identifiable places for social interaction is paramount. While Cougar Woods Dining Hall clearly ties to the surrounding campus, its expressive forms and material patterns mark it as a departure from the academic buildings nearby. The dining room’s exceptional transparency creates an open and inviting front for the building and readily identifies Cougar Woods as a welcoming place for the entire university community.
Media
“Best in brick: 7 stunning building façades made with brick.” Building Design + Construction, July 2013
"Trends Report: New facilities enhance the quality of campus life.” Building Design + Construction, January 2013
“University of Houston Debuts New Residential Dining Center.” Food Management, November 2012

