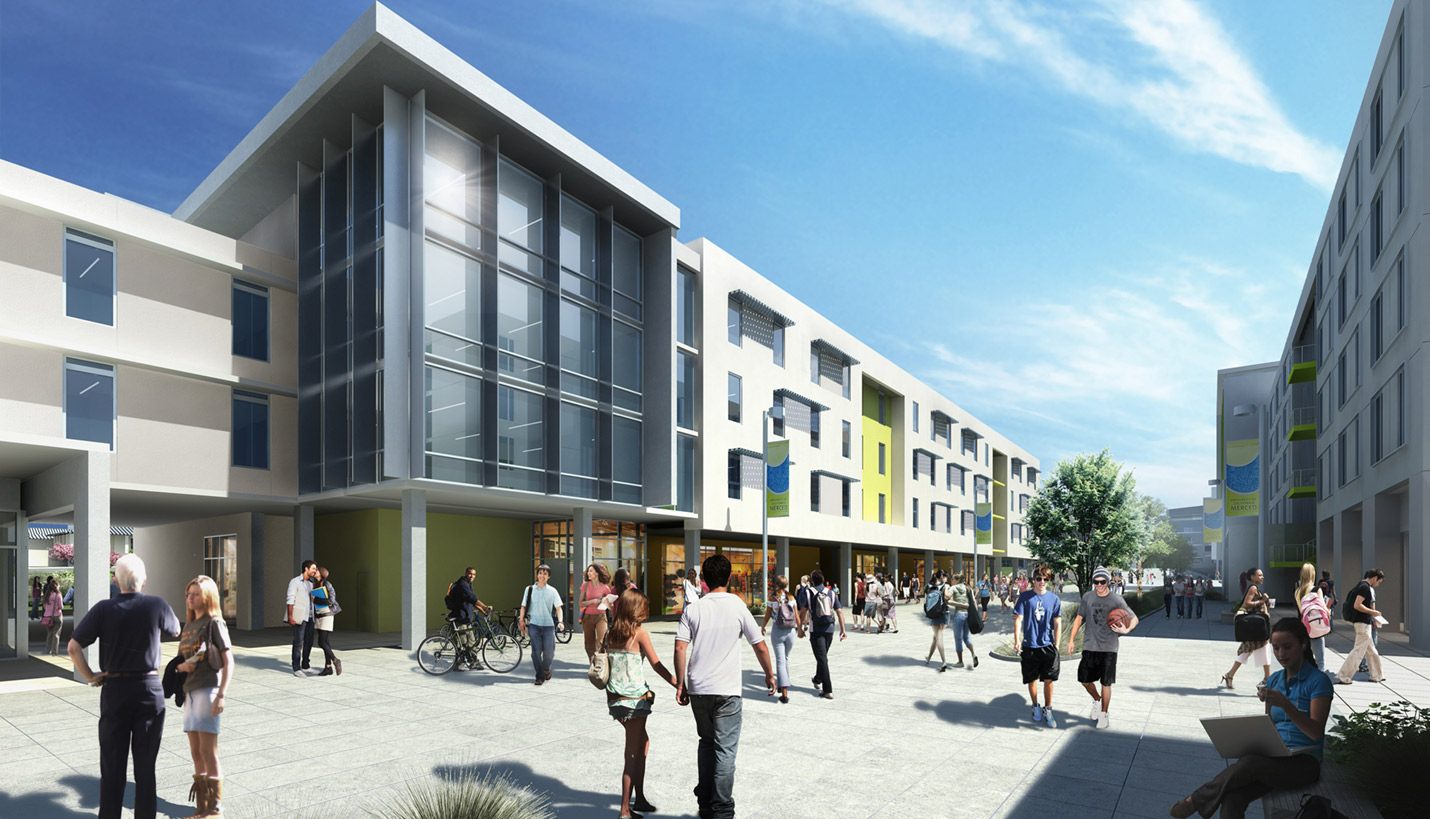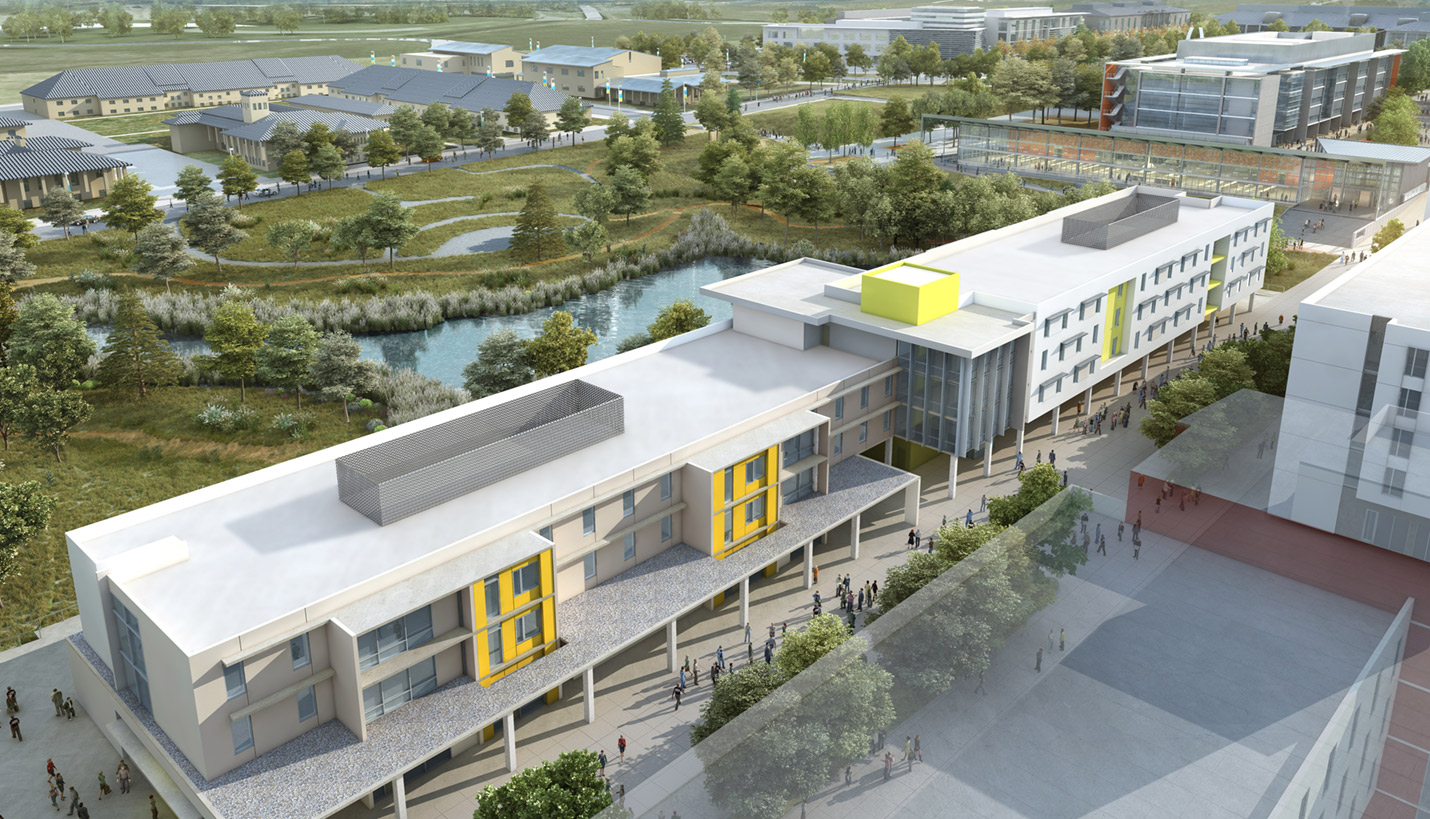The University of California (UC), Merced, set audacious goals for its campus buildout, a dynamic, mixed-use expansion of approximately 790,000 assignable square feet (ASF) / 1.2 million gross square feet (GSF) of critically needed facilities to support a population of 10,000 students by the year 2020. This will roughly double the physical capacity of the campus and will provide a way for UC Merced to address existing academic and student life needs as well as enable enrollment growth.
The development team Plenary Projects Merced (PPM) — a consortium of design, engineering, construction, maintenance, operations and financial partners, anchored by lead developer Plenary Group — responded with a compact, environmentally sensitive design that facilitates the University’s commitment to excellence in teaching, research and service. This new 24/7 “live-learn” campus will be an inspiring place that enhances the university setting, encourages spontaneous interaction, enables interdisciplinary collaboration and welcomes the wider community. The effort includes 13 LEED Gold certified buildings plus infrastructure and will be delivered in three phases.
The academic space program includes 373,400 ASF of research space, instructional space and academic office space. The Student Life program includes health facilities, early childhood education, enrollment, dining and recreational facilities. It totals 115,500 ASF plus 420,570 GSF of outdoor space, including athletic fields. The student housing program addresses existing and future demand for on-campus housing. It includes 289,600 ASF and 1,700 beds. The project will add 1,570 net new parking spaces.
Campus Operations are co-located for optimization with a program including public safety and environmental health components totaling 11,405 ASF. As an undeveloped, greenfield site, the scale and scope of necessary infrastructure represents a significant portion of the overall program. The infrastructure program includes water and sewer infrastructure, power and emergency power, gas infrastructure, stormwater management, information technology and telecommunications.
As a member of the PPM development team, Page was a part of the student housing team designing a new section of the campus to create communities at multiple levels -- from dormitory rooms to community spaces and from pedestrian streets to large outdoor plazas. Page has extensive experience with mixed-use student housing projects, a growing trend that UC Merced has joined. The new student housing buildings include retail spaces, academic classrooms and student-life programing within the ground floor of each building.
In keeping with Page’s commitment to the Architecture 2030 Challenge of achieving carbon-neutral design, the project will incorporate the firm’s best practices—from smart site design through strategic material selection. The entire campus expansion project will meet a “Triple Net Zero” goal of zero net energy usage, zero landfill waste and zero net greenhouse gas emissions.
Additionally, Page Principal Barbara Maloney served as Campus Planner for the initial 2002 UC Merced Long Range Development Plan. The LRDP established the vision for the campus, articulating the underlying ideas that established its siting, layout, and character and that have informed the current campus expansion.











