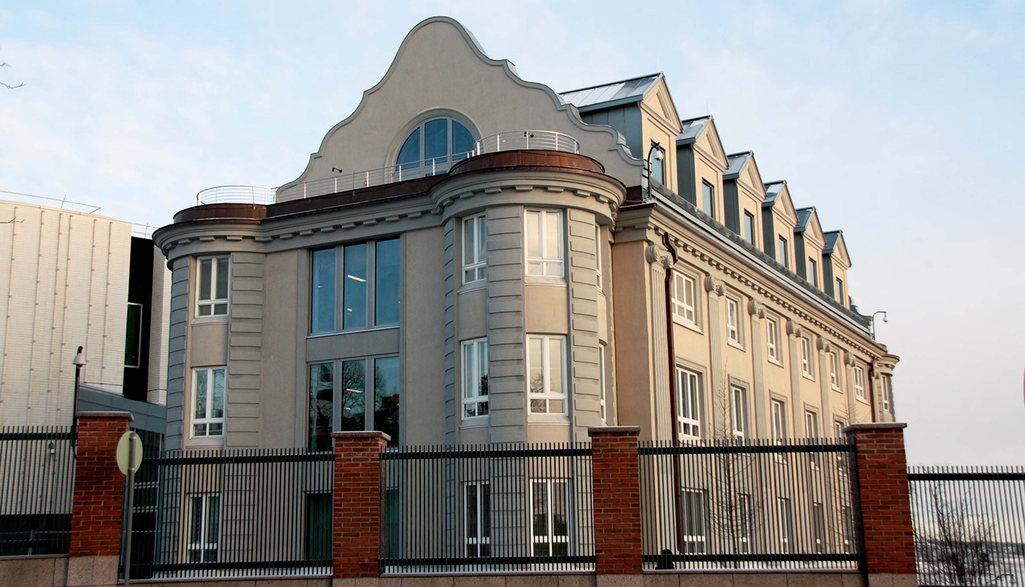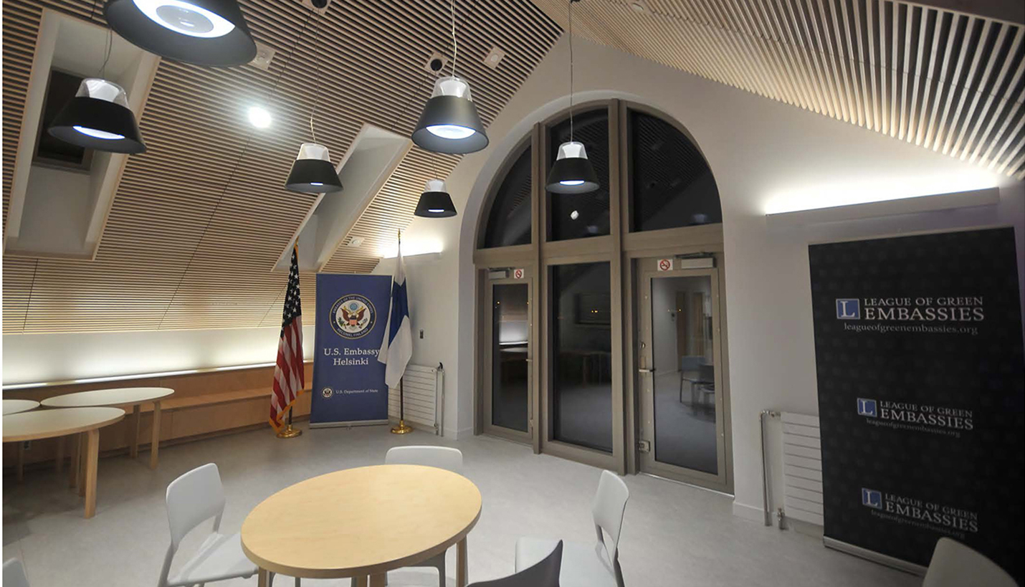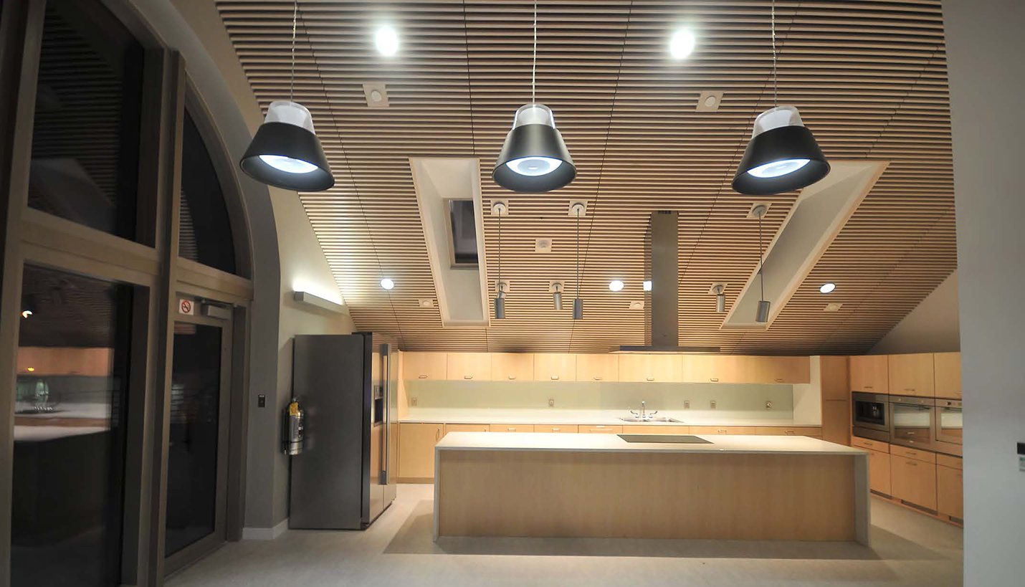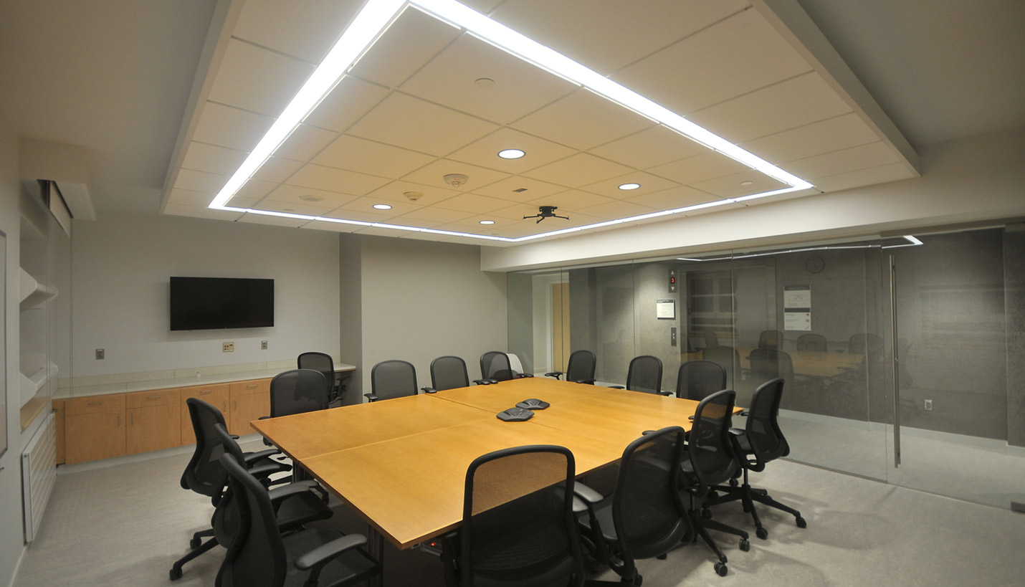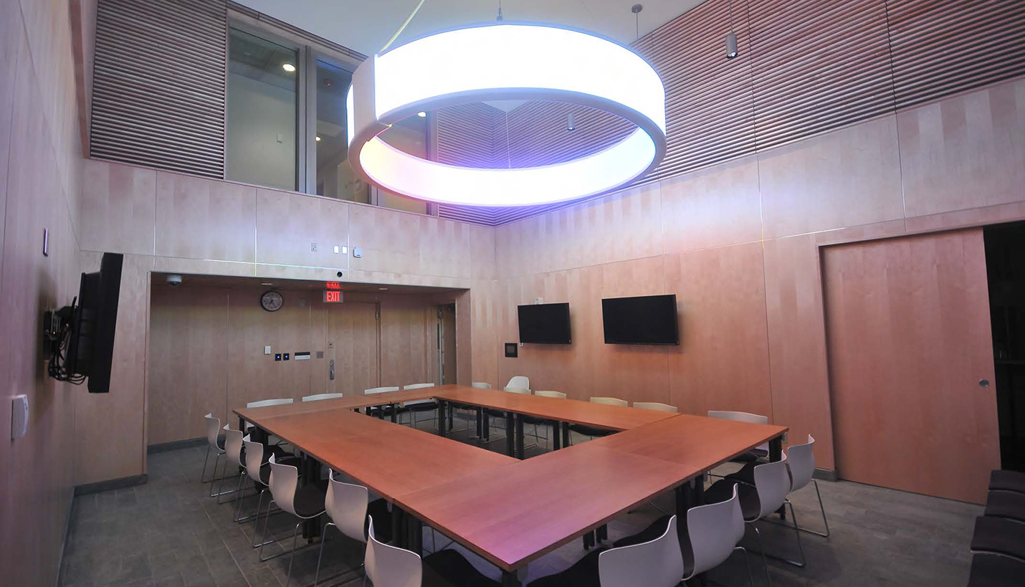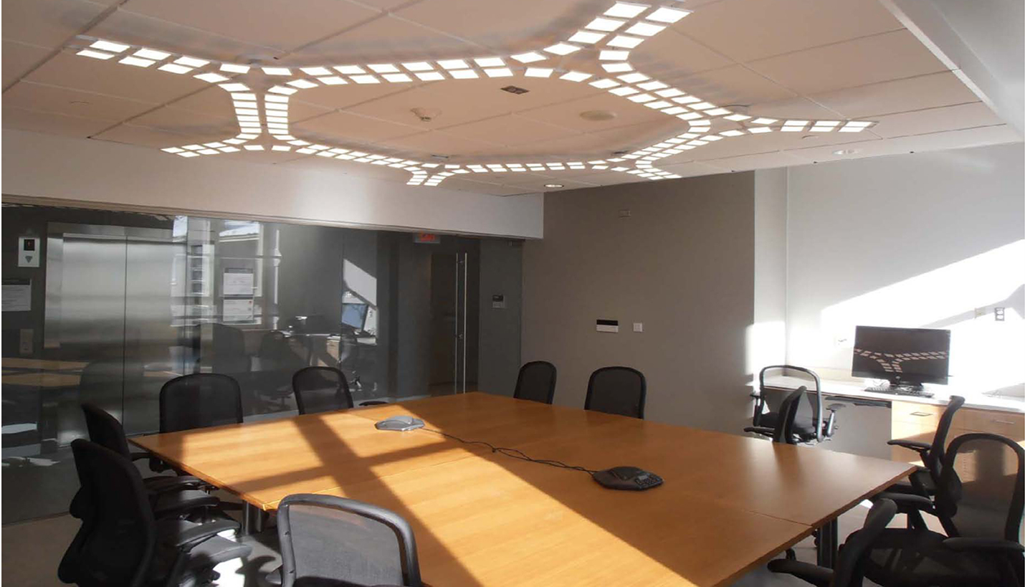Page Southerland Page, LLP is providing professional design services for an over $80M renovation and new construction to this exceptional embassy located in an urban environment, as part of B.L. Harbert International, LLC’s design/build team. Perched on a peninsula in a historic part of Helsinki, the U.S. Embassy compound enjoys a panoramic view of the Gulf of Finland.
The first US Embassy building to achieve LEED Platinum, The Innovation Center is now updated and renovated to address badly needed life-safety and accessibility upgrades plus major repairs to this existing office building. These renovations are the first of three phases of work. In the second phase a dramatic sweeping new building concept gives a state of the art presence while meeting current security requirements and growth needs. The new terrace and glass lobby spanning between the historic office building and the new addition serves as a pleasant vantage point to enjoy this bucolic environment. The final phase renovates and alters the original chancery and ambassador’s residence, which was built in 1938 for US Embassy mission.
Phase 1 - Innovation Center:
Built in 1915 as an apartment building, but long ago converted to an office building, by 2010 the facility was in dire need of life safety, accessibility, and security upgrades. Through extensive assessment of the conditions, the team maximized the use of the existing substantially constructed masonry building fulfilling the mantra “the greenest building is the one already built”. The necessity to renovate the building became an opportunity to showcase advanced sustainable design technologies and practices while demonstrating how “green” building can translate into long term economic benefit. This humble, unassuming five-story building has been transformed into a model of intelligent energy management and efficiency. Without jeopardizing the historic character of the original building, yet adding two stair towers and an elevator, the Innovation Center design strikes a balance of new functions with sustainable responses to energy, natural resources, and materials. This building rehabilitation project is registered with the USGBC with the certification goal of LEED platinum.
Phase 2 - Office Annex:
To enable the US Embassy to remain in this very desirable area of the Helsinki center, the design of the new annex follows the shape of the required setback lines. The result is an organic curve which arcs across the site. Purposefully not emulating the historic buildings the Office Annex materials play off of the birch trees with brick and the sea with channel glass. The new construction, although unique in shape, meets all security and life safety requirements while providing a comfortable contemporary Class A office interior hallmarking the Finnish aesthetic.
Phase 3 - Existing Chancery And Chief of Mission Residence:
Designed and built specifically for the US Embassy Helsinki, Finland, in Phase 3 the 40,000 square foot office building and ambassador’s residence will undergo a thorough life safety, security and building services upgrade. To preserve the original grand architectural elements, the team is taking a more surgical approach to the renovations than in Phase 1. The end result will be complimentary to or indistinguishable from the original to enable diplomacy in this politically significant property to carry on well into the future. The findings from our building assessment led to the rewriting of the scope of work and reprogramming with the existing constraints incorporated. Through multiple meetings with the client and users a balance of use, security and preservation has been met.
Page was the Architect of Record on the Design-Build team with B.L. Harbert International, LLC. Moore Ruble and Yudell was the design architect.

