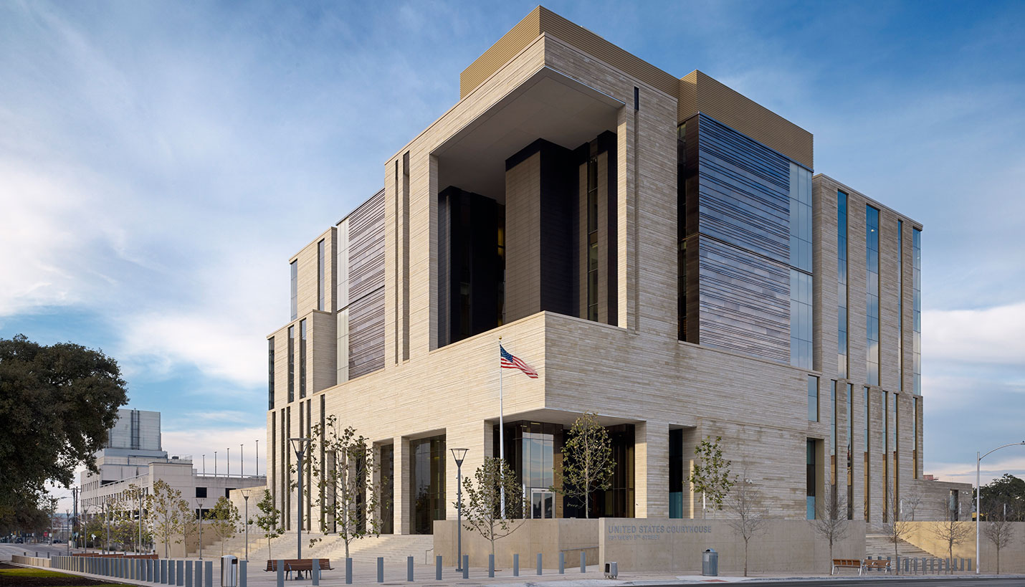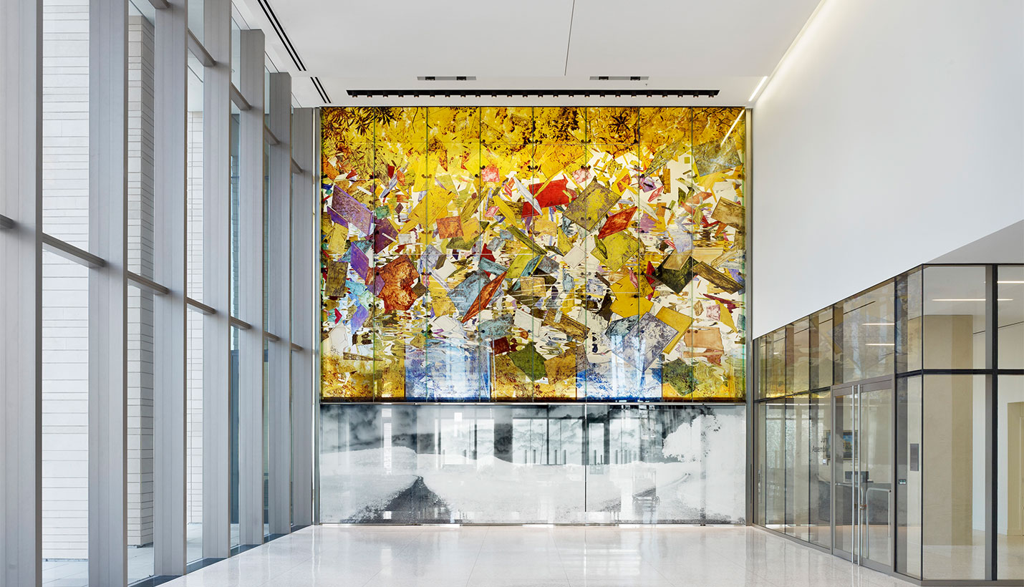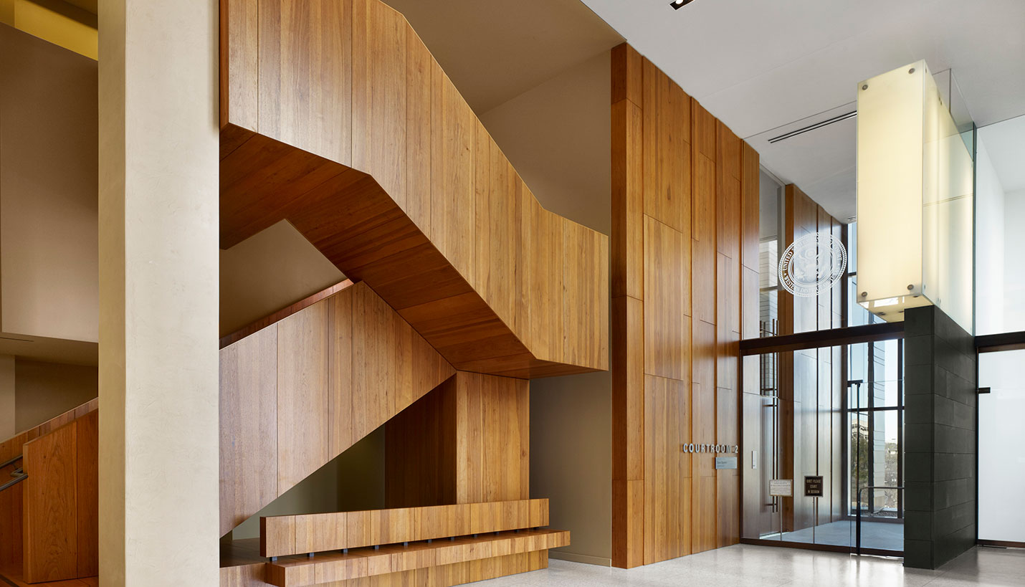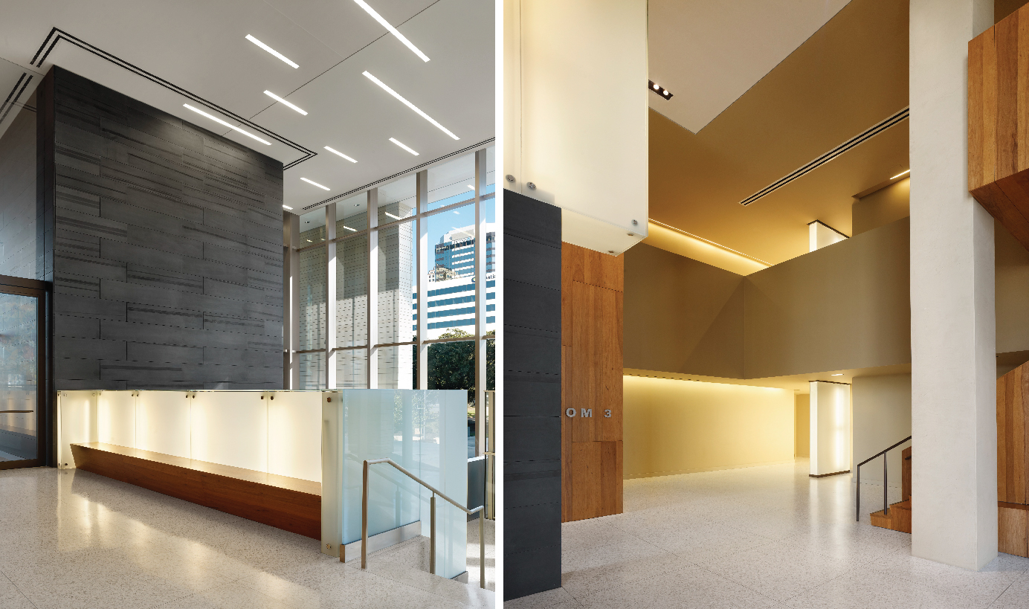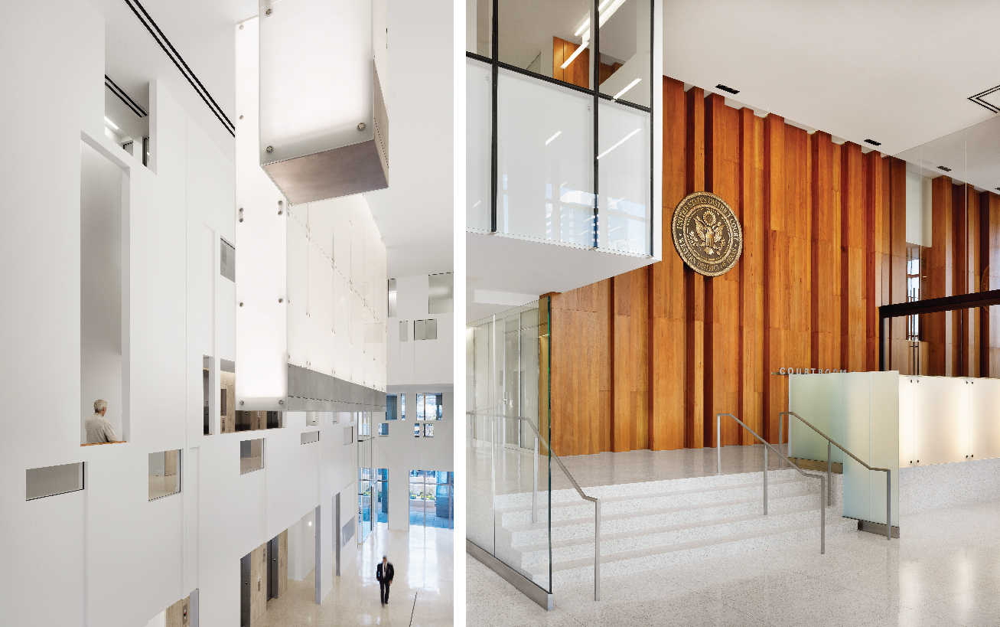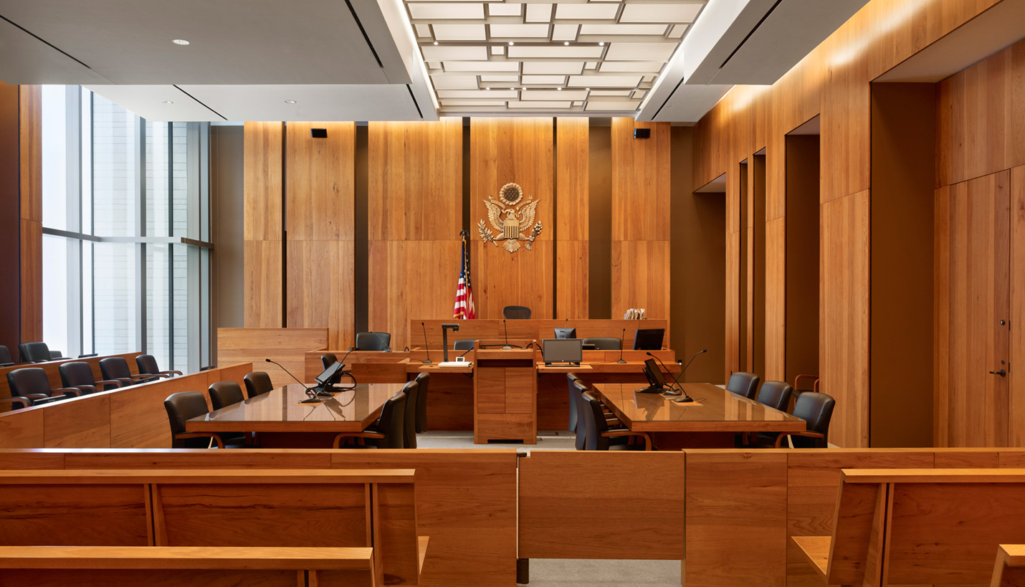Page, working with Mack Scogin Merrill Elam Architects as the Prime, provided Architectural Design Input, MEP and Civil Engineering, and LEED documentation for the Federal Courthouse in Austin, Texas. The 227,350-square-foot, eight-story plus basement structure is located on the 400 block of San Antonio Street, which divides the site of the courthouse from Republic Square Park. The street is permanently closed so that the new courthouse could be situated on the site facing east toward Republic Square Park to take full advantage of this location. The City of Austin and General Services Administration worked together on the integration and potential redevelopment of Republic Square Park as part of this new courthouse project.
The facility houses five District Courtrooms, three Magistrate Courtrooms, Jury Assembly and Joint-use Facilities, as well as associated areas for the District Clerk, U.S. Probation, U.S. Pretrial, U.S. Marshall’s Services, U.S Attorney, Federal Public Defender, and the General Services Administration. The design has also provided for expansion strategies as per the 30-year program requirements.
Page provided energy modeling studies for the building, which is LEED Silver certified. New water lines, wastewater lines, and communication duct banks were designed in the boundary of the courthouse and extending in the adjacent streets one block west on 5th Street and one block south on San Antonio Street. Page worked with the City of Austin and Parks stakeholders to coordinate the closure of San Antonio Street for use as a plaza and connect to Republic Square Park adjacent to the new courthouse. Significant effort was expended to mitigate any potential harm to the Auction Oaks in the park. Streets were widened, pavers were installed, and security apparatus were accommodated in the right of way.



