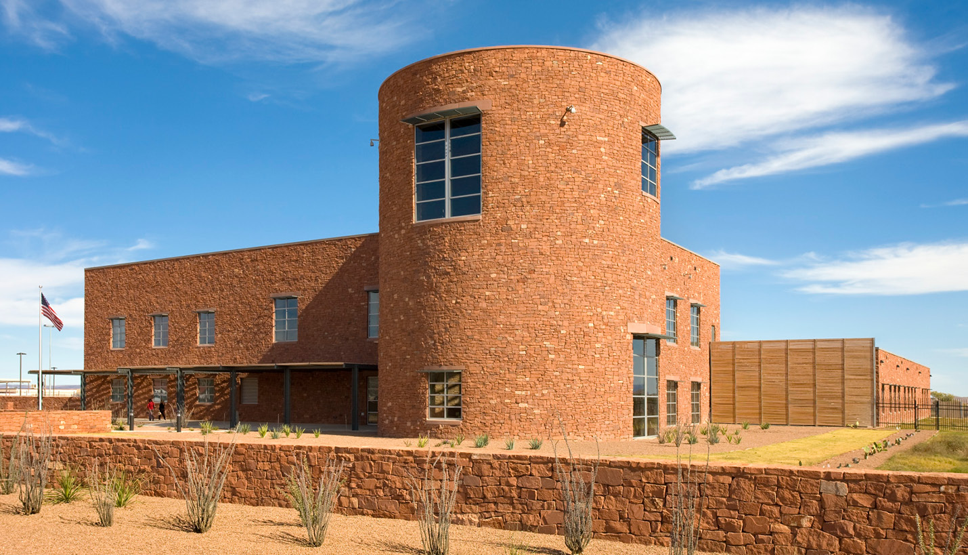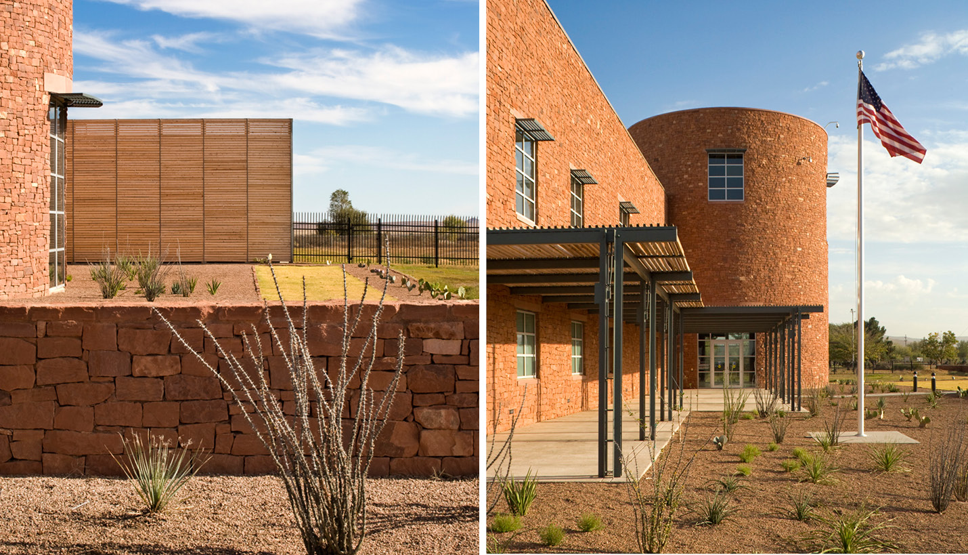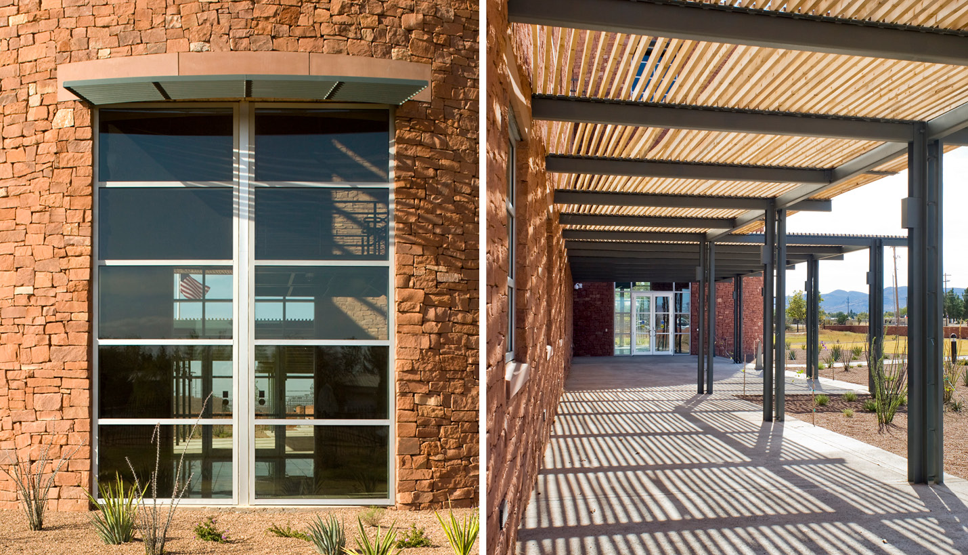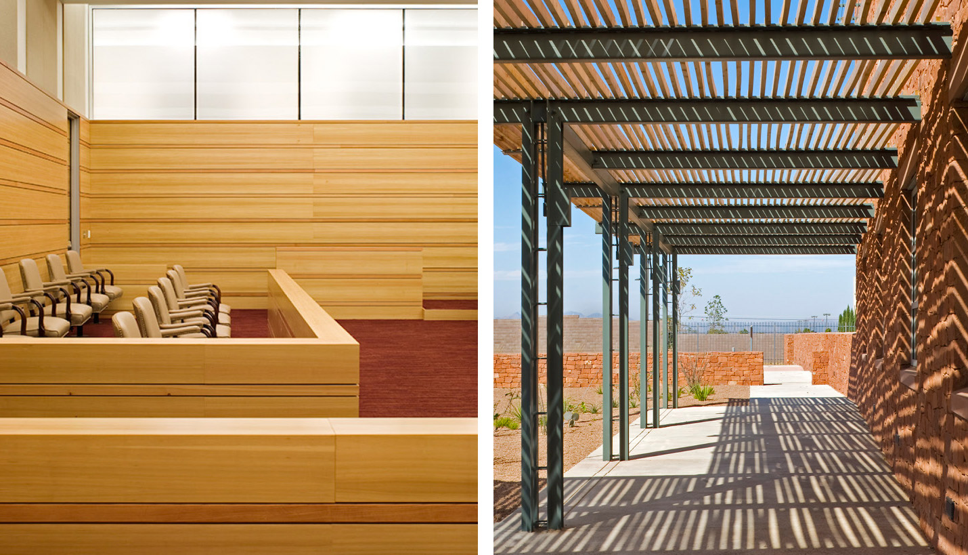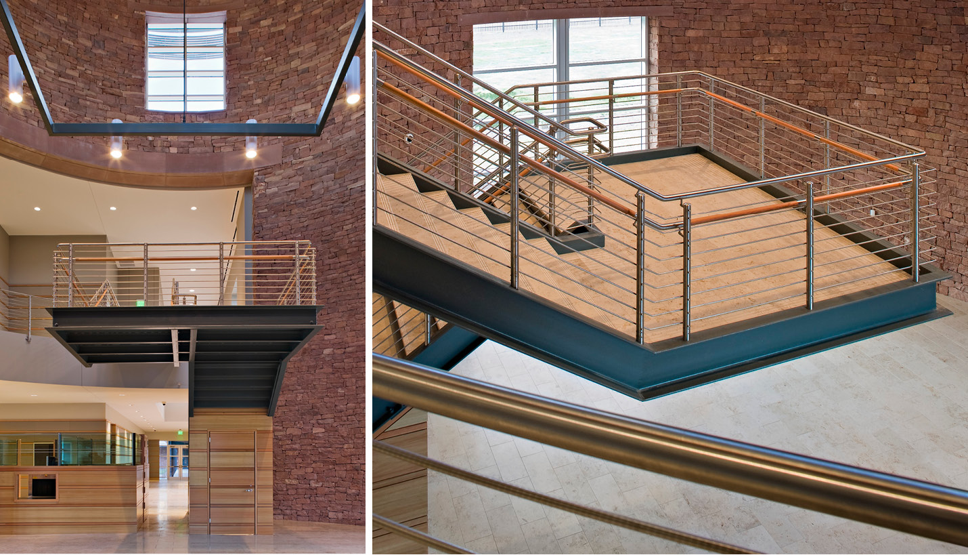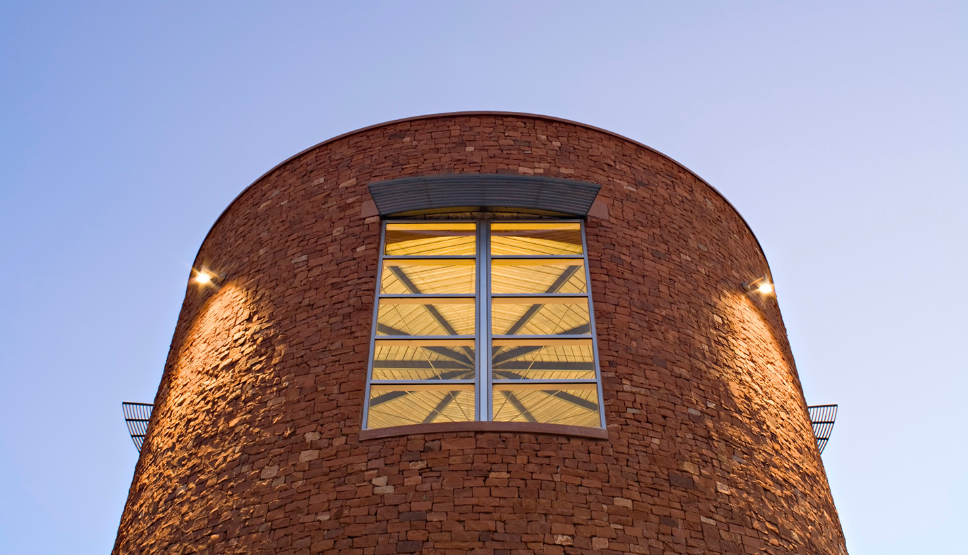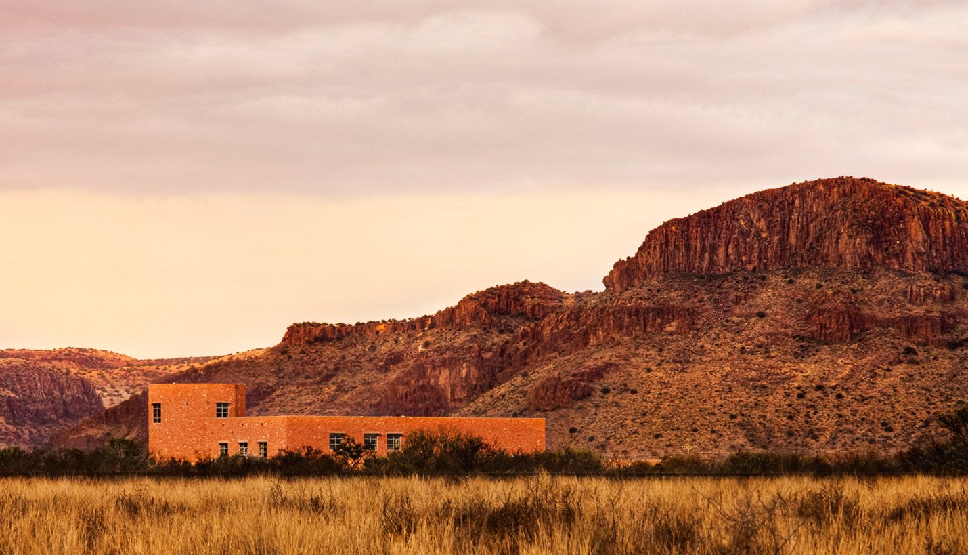The design of this courthouse is a very particular response to the extraordinary quality of the local landscape, the climate of West Texas and the very specific mission of its occupants. The simplicity and solidity of the building takes full account of the powerful Trans-Pecos terrain that dominates the experience of this locale. Its materials—primarily russet-colored dry-stacked local West Texas sandstone—link the building to the larger landscape as well as providing high thermal mass appropriate for a climate with a high diurnal swing.
All of the primary departments housed in the Courthouse have a distinct "front door" on an open covered walkway, which allows people to come and go without traveling through another unit. The walkway surrounds a landscaped courtyard, which contributes a sense of intimacy, graciousness and beauty available to all units and their visitors. The court functions are appropriately elevated to the second floor. A double-height rotunda connects the two floors and provides a dignified, civic feeling for the courts. Particular attention was paid to exterior site accessibility, which is often neglected. Not only routes to doors, but also places for outdoor events under the entry trellis and in the courtyard were made fully accessible. All three separate circulation routes for prisoners, judges and the public were also made completely accessible.
Sustainable design features include high thermal mass (created by masonry walls of local sandstone) used to dampen diurnal temperature variations; extensive sun shading both to reduce heat gain at windows and to provide cooler microclimate next to select exterior walls and reduced conditioned space by using passively controlled exterior walkways.
Landscaping has been carefully designed and selected from the local vegetation with a wide variety of cactus and succulents in the front of the building complemented by a more intimate and softer selection of landscape elements in the courtyard. The overall result is a building that seems like it has always been here, working in close harmony with the geology, topography and ecology of its environment.



