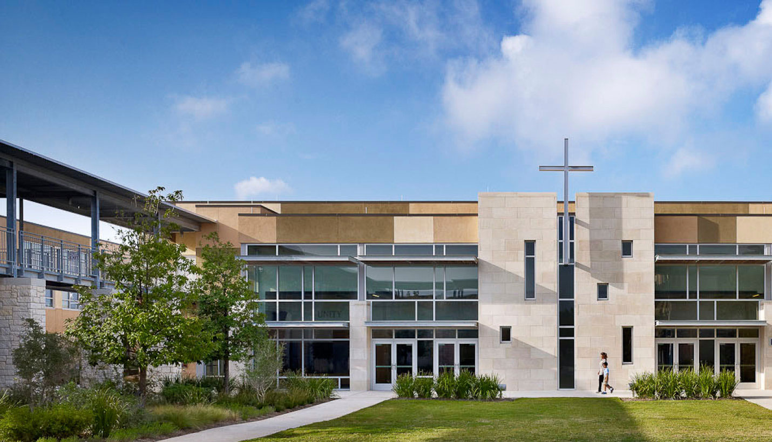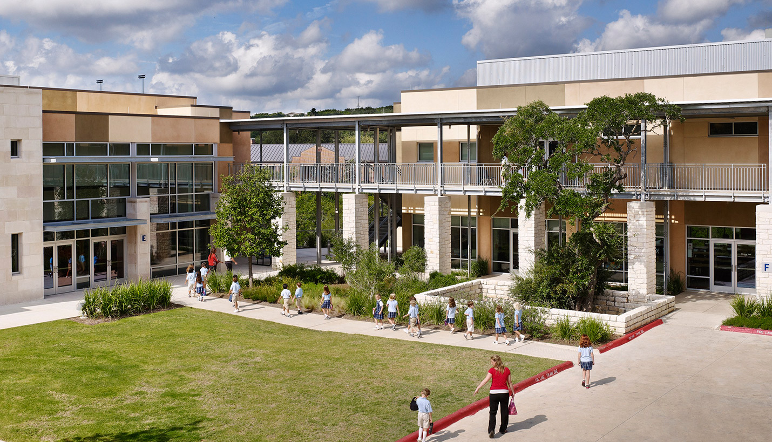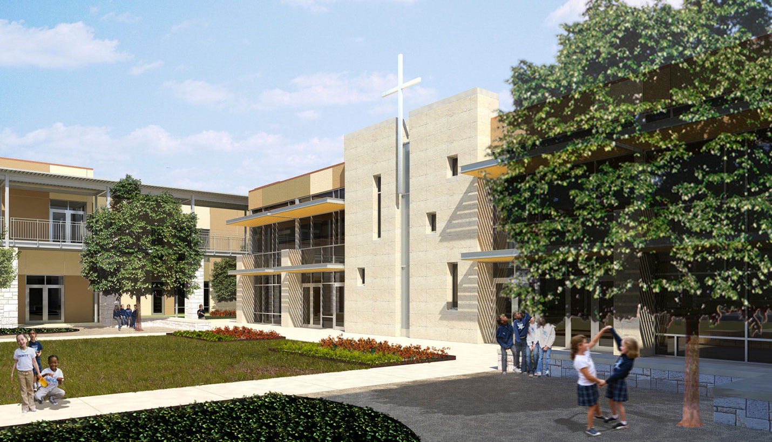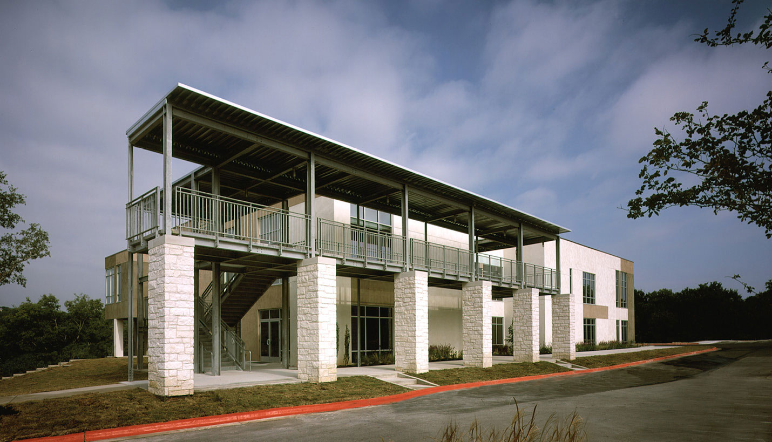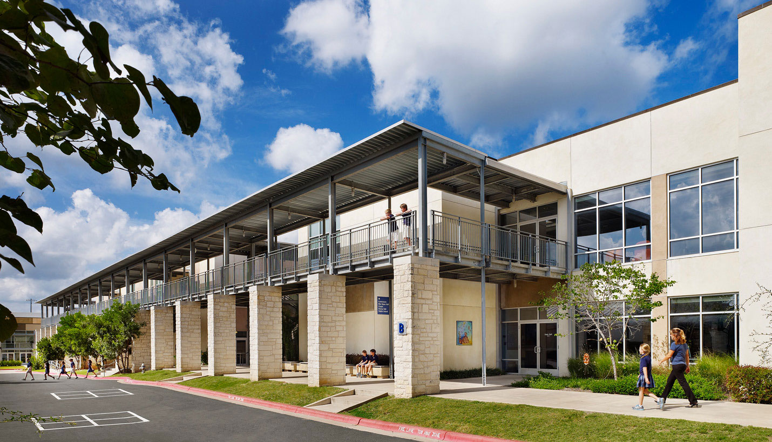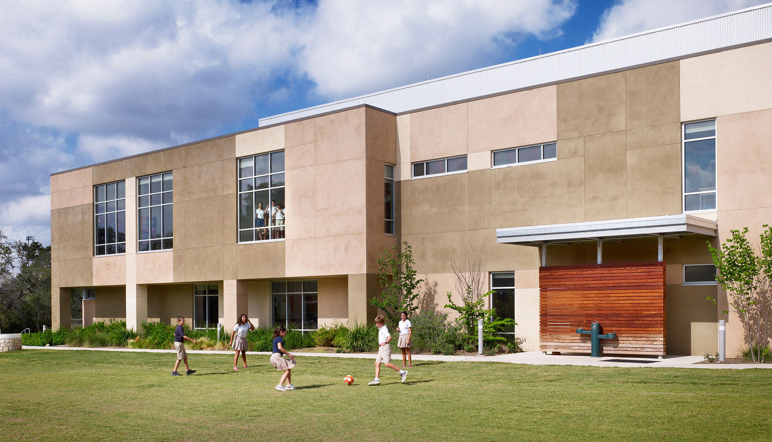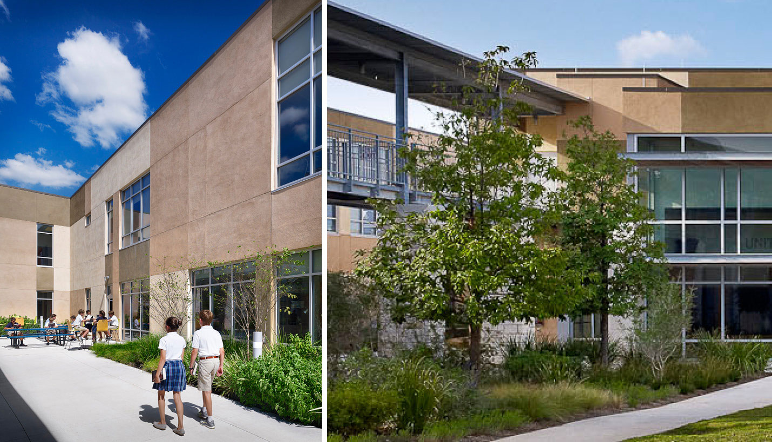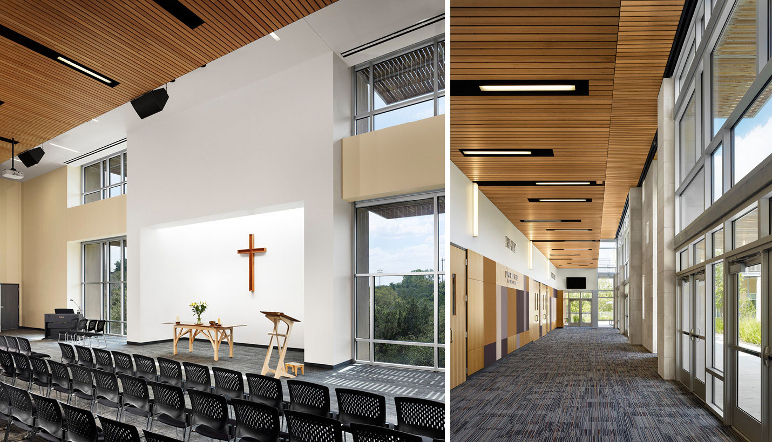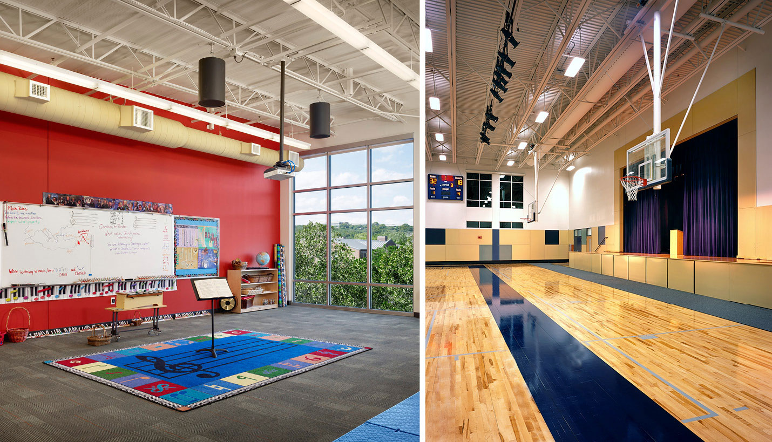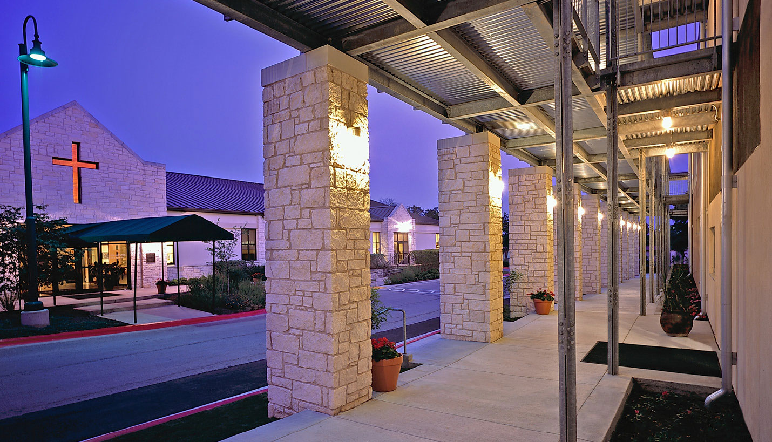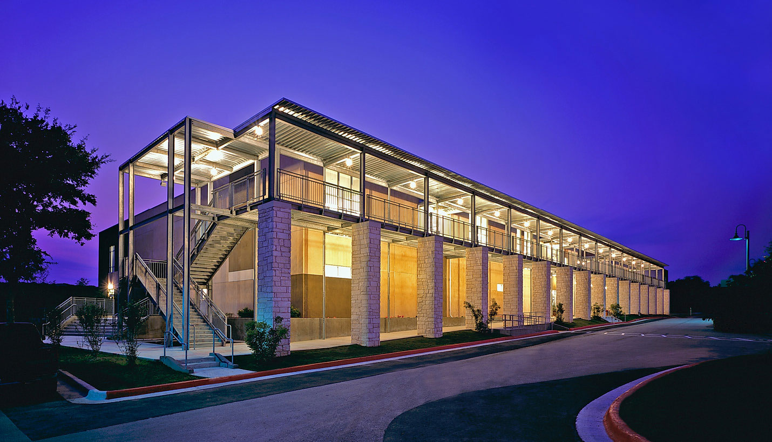This K-8 school occupies a heavily wooded natural site in a densely developed commercial district near Austin. The master plan approach involves tightly clustering individual buildings around a well-defined central mall and plaza lined by two-story colonnades. This density of structures and walkways allow much of the beautiful site to remain a nature preserve. The master plan adds five two-story buildings (80,000 square feet total) to the existing one-story Lower School. These buildings include a grades 3-5 Middle School building, a grades 6-8 Upper School building, a multi-purpose gymnasium building, a multi-purpose dining hall, and a chapel/fine arts center. The chapel/fine arts center is the focus of the pedestrian mall and anchors the central axis of the campus.
The buildings are linked with accessible two-story colonnades. The colonnades provide shelter and architectural character to the building facades facing the mall. Strong stone piers define the outdoor urban space and a delicate, carefully detailed steel frame behind the stone columns keeps the arcade light and airy. The colonnade provides scale and architectural interest to the facades of the colorfully articulated stucco buildings.
The master plan defines phased parking areas near the entrance of the campus. A portion of colonnade will line a drop-off zone at the northern edge of the building cluster and limit vehicular access into the campus to only special deliveries and emergency vehicles. Recreational areas, including a regulation-sized athletic field, smaller play areas, and playgrounds, are included in the master plan. Other outdoor functions occupy the space between the buildings to provide outdoor patios and gardens for the students and staff.
The current construction phase on the campus includes the three buildings and plaza at the termination of the pedestrian mall. This will allow the school to grow to approximately 600 students. Trinity has become a hidden jewel within the context of the surrounding city and its success story is a model for other schools to emulate.

