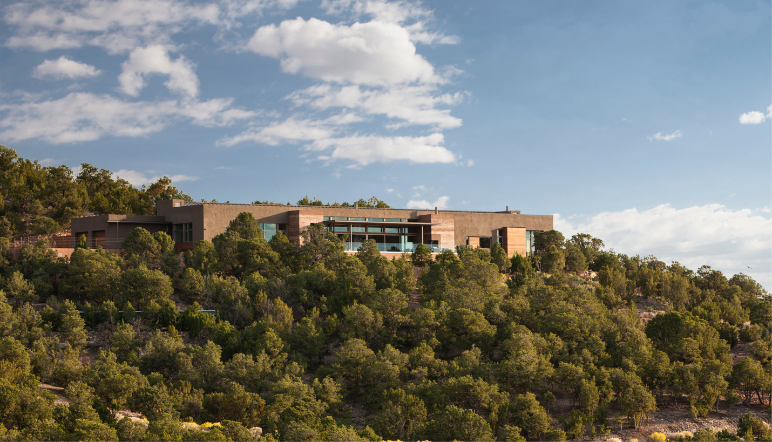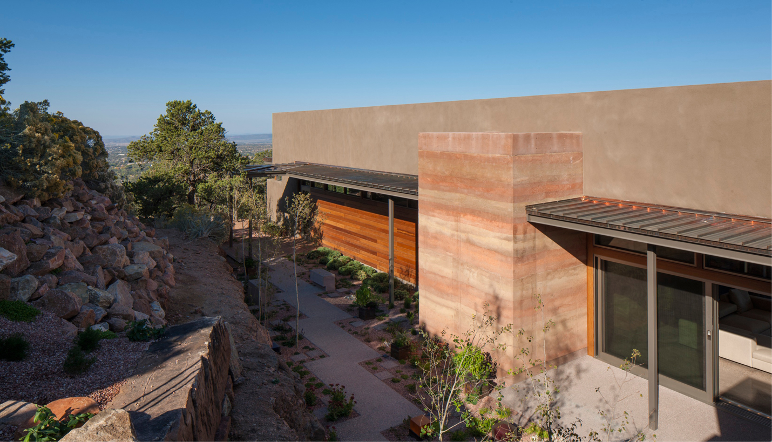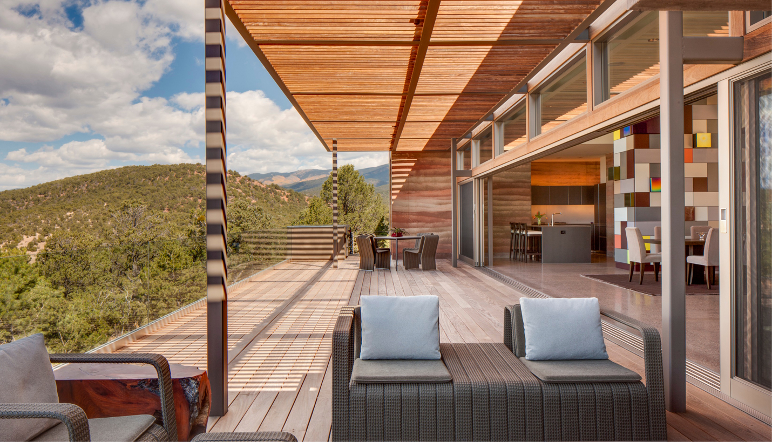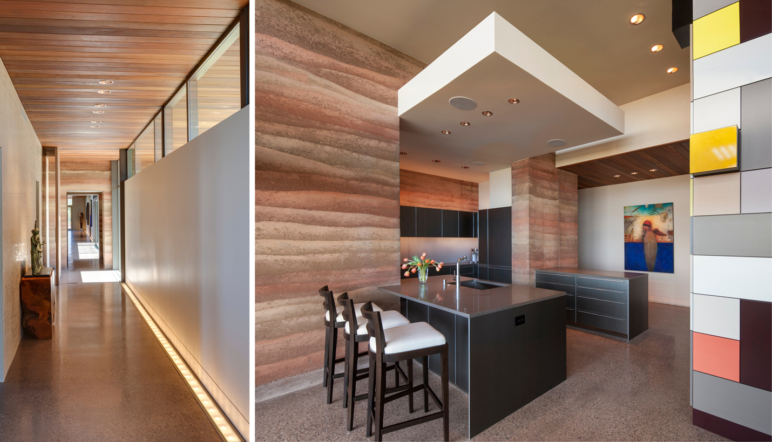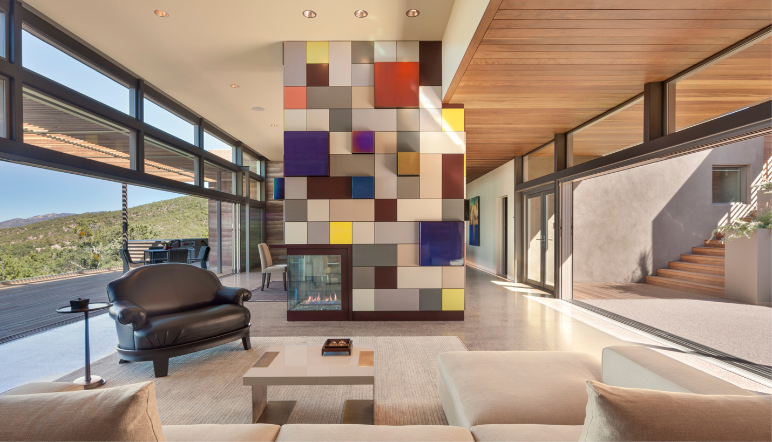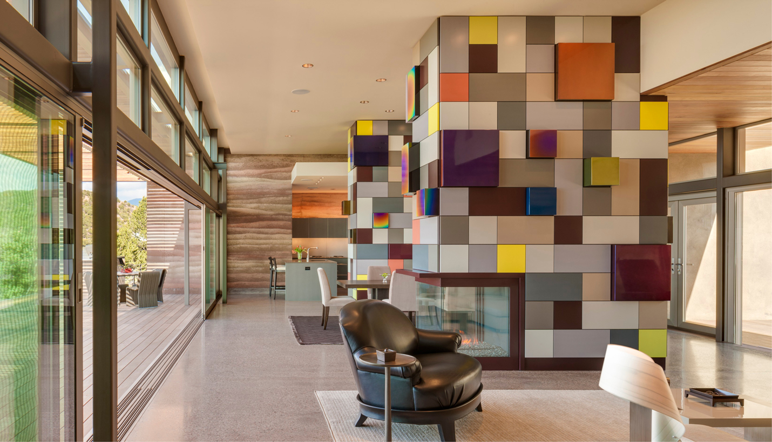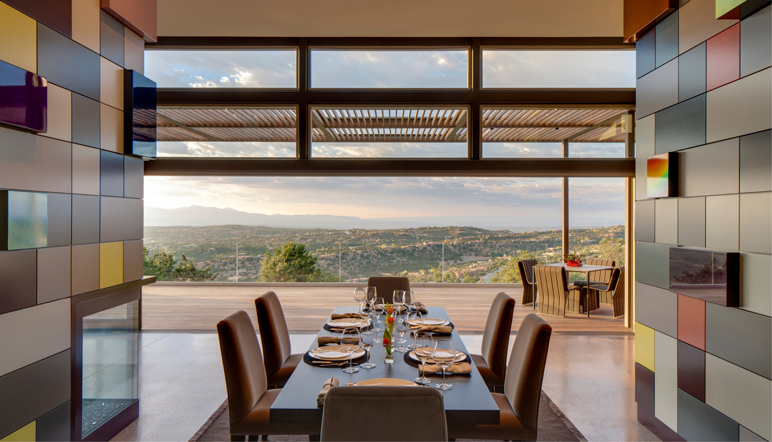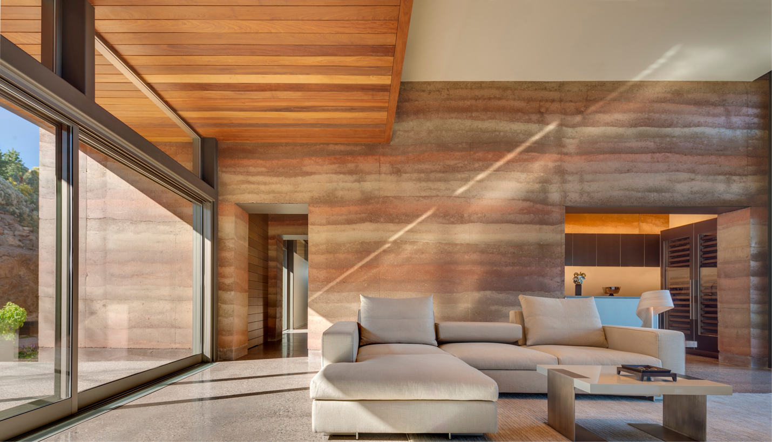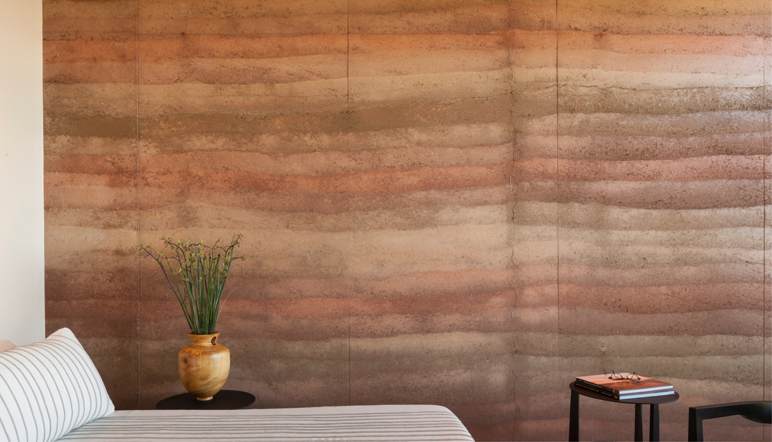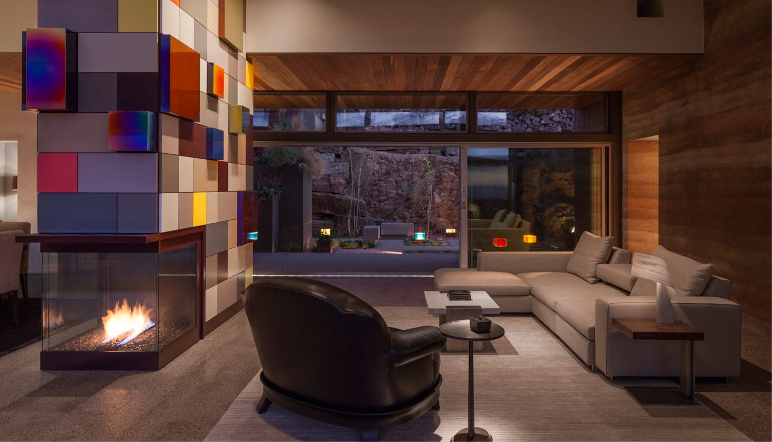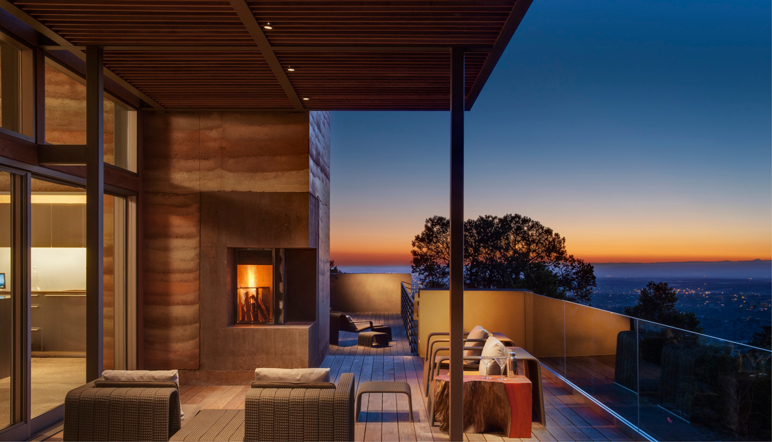The Torcasso House is inspired by the spectacular landscape of northern New Mexico and by the prospect of living in nature in a way that creates a constant and memorable connection to the mountains, the sky, the air and the climate of this extraordinary place.
The house lies long and low, hugging the contours of a steep hill just under its crest. Expansive views from its north face stretch to Espanola and Los Alamos twenty miles away and survey layers of mountain ranges beyond a broad valley. The south face of the house works with a 20-foot rock outcrop on the side of the hill to create a long, thin, sunny courtyard.
In the midsection of the house two rammed earth volumes delimit the public spaces and frame 60-foot apertures that link the living/dining/kitchen area to the broad view one one side and to the contained courtyard on the other. Large operable glass panels slide away to create complete continuity from panorama, open terrace, trellised outdoor room and high-ceilinged interior space on the north side to more intimate wood-capped interior space, roofed terrace and courtyard to the south.
The rammed earth walls incorporate four different shades of indigenous soil, creating a deep luscious palette in irregular sedimentary layers. They are much the same soils and hues found in nearby Abiquiu that inspired so many of Georgia O’Keefe’s paintings.
Two full height art volumes designed in collaboration with international artist Margo Sawyer subdivide the space between the rammed earth walls as well as incorporating a fireplace and storage units. The complex color studies in a rich range of lacquer and metallic finishes draw, not only on colors found in the local earth and landscape, but also on more brilliant colors in the clouds and sky.
Both interior and exterior walls of the more contained bedrooms, bathrooms, library, office and media spaces at each end the central core are made of air-entrained concrete and work with the rammed earth to create extraordinary thermal performance for the house. In an alpine desert climate with high diurnal swing and a predominance of sunny days, the house’s high thermal mass along with carefully placed fenestration and seasonally responsive solar shades provides passive thermal stability for most of the year.
Rainwater collection and storage from all constructed surfaces, a green roof planted with native grasses, a large (but carefully concealed) photovoltaic array as well as absolutely minimal disruption of both contours and vegetation during construction are other examples of how respect for natural forces and a sustainable ethic permeated all aspects of design for the house.
To see this and other Page single-family residences, click here.



