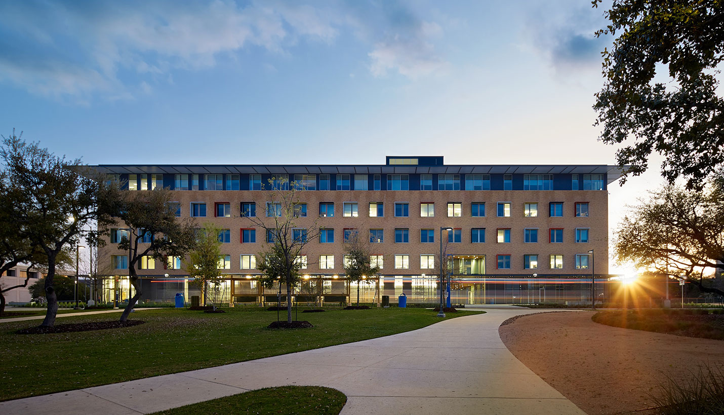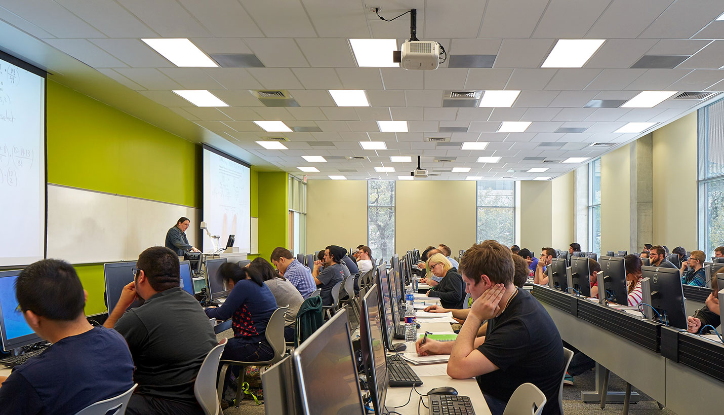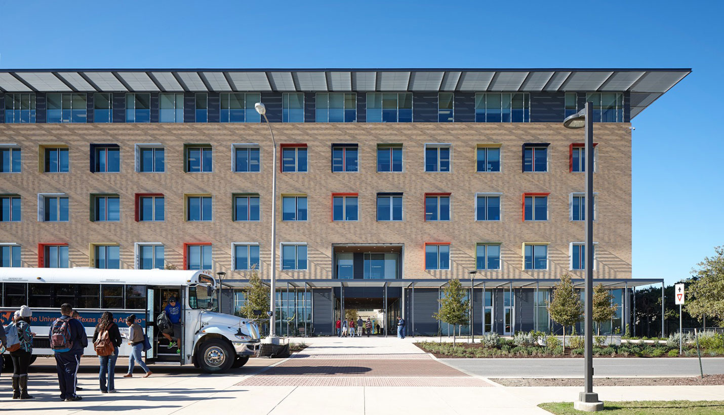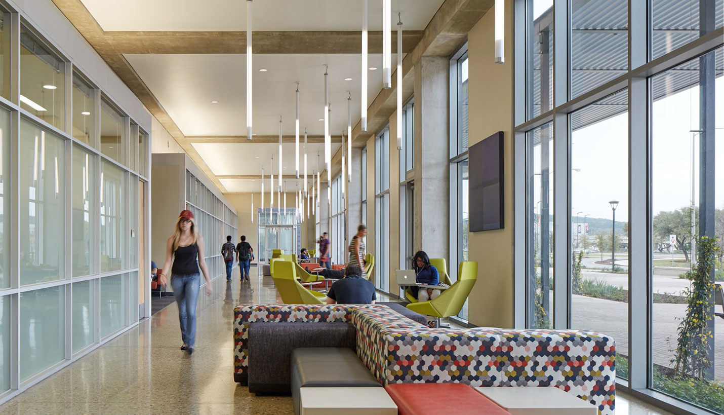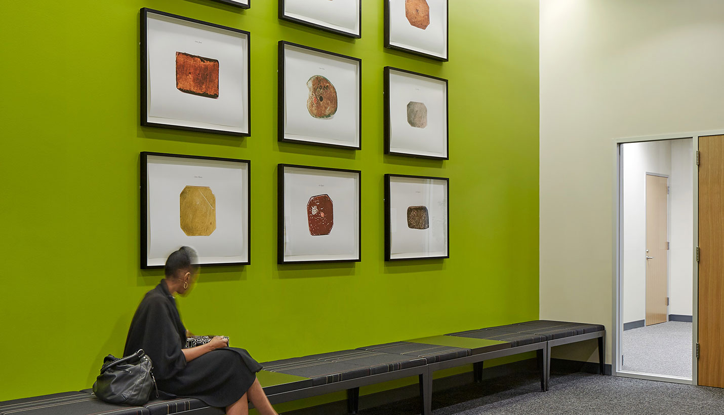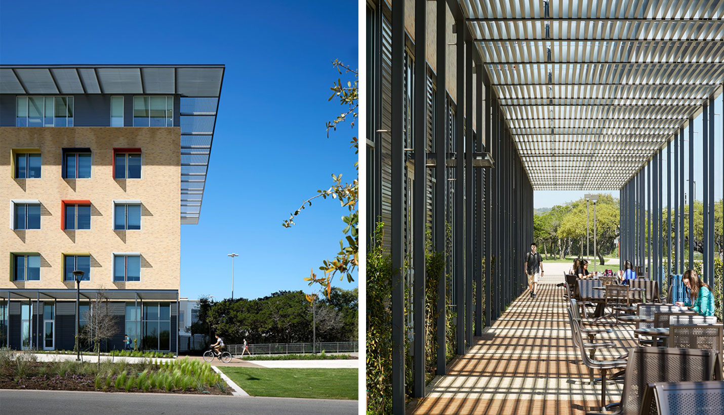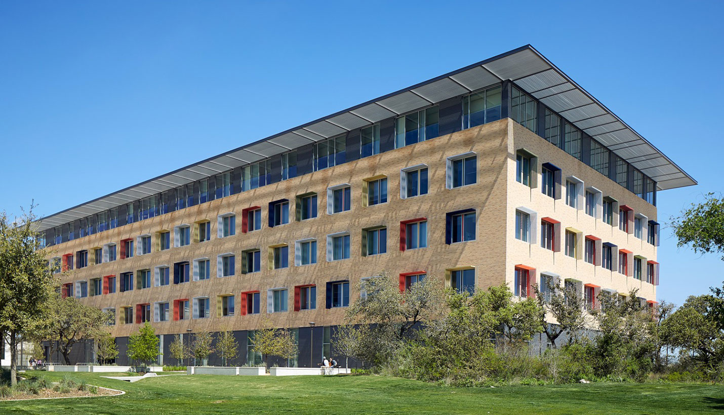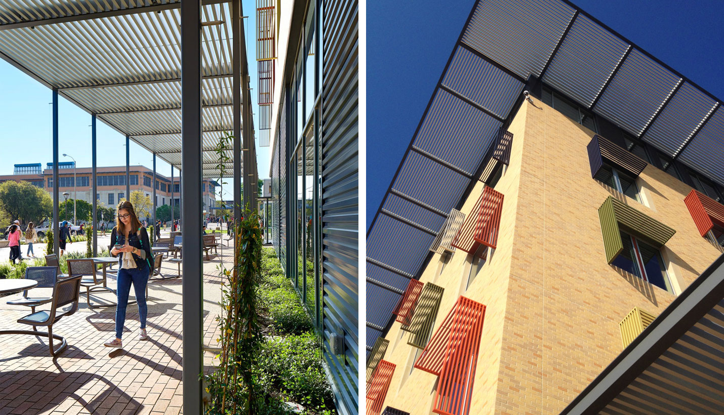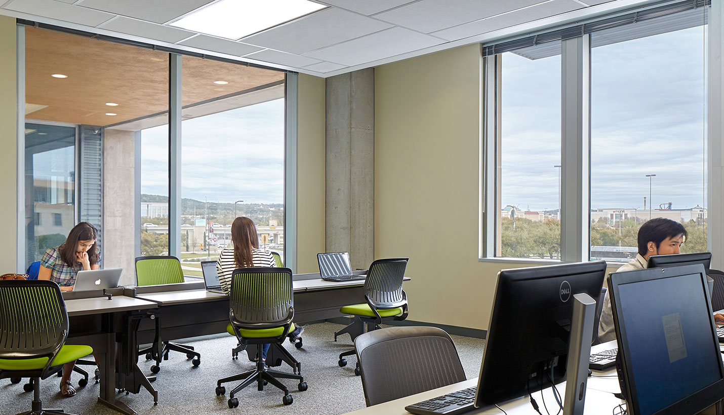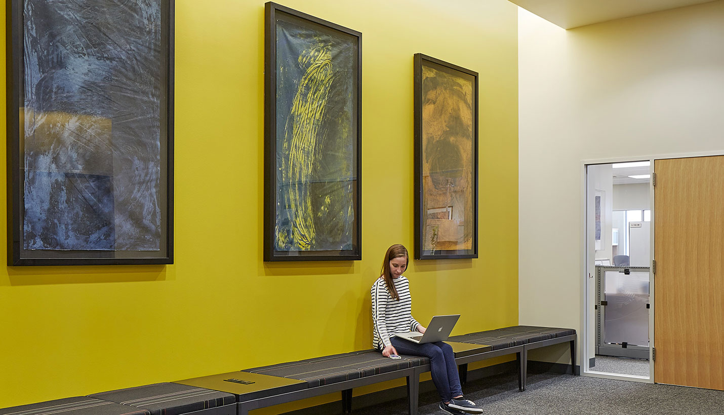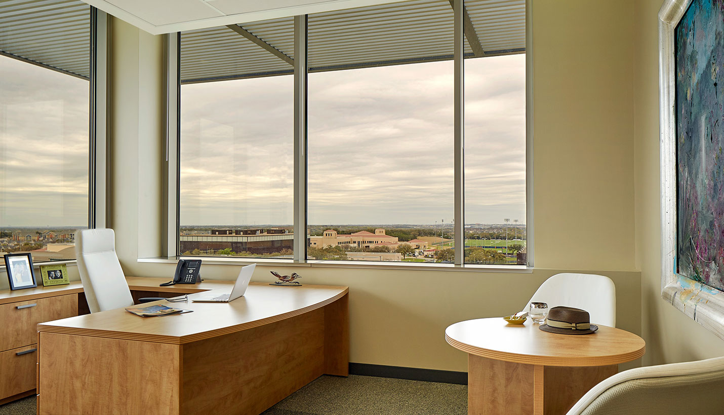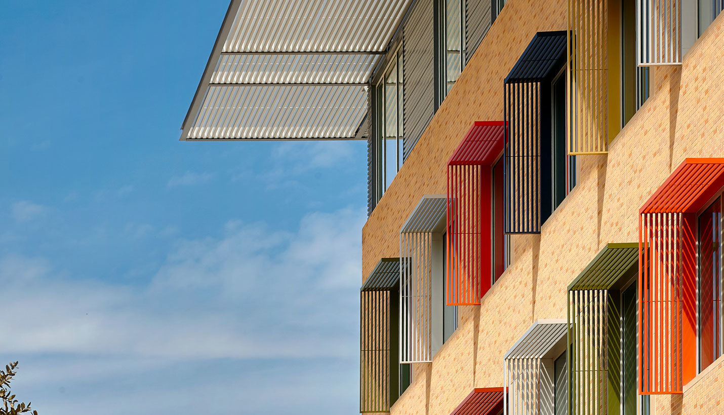The North Paseo Building helps shape a new district on the UT San Antonio campus through its strong urban design components and offers a fresh look at relationships between indoors and outdoors and between teaching spaces and public spaces on university campuses. The building is prominently located at the front door of the campus in the developing northeast end. It faces the new Campus Oval and is carefully knit into the framework established by the Campus Master Plan. The project reinforces the new North Paseo as a major pedestrian thoroughfare along its eastern edge as well as providing a generous sallyport connection for pedestrian flow east-west from the Oval to a recent community of student housing. The building works with its L-shaped neighbor to the west to create a nicely scaled courtyard with pedestrian circulation on two sides.
This interdisciplinary academic building provides large classroom spaces for 60, 80 and 100 students as well as a series of flexible 25-person group learning rooms on the ground floor. Research labs for computer and cyber security related studies, as well as a mixture of faculty offices and support functions, occupy the middle three floors. The top floor houses campus-wide administrative functions.
On the ground level, a generous concourse gives access to all of the group learning rooms and provides an informal study space that is linked to an adjacent outdoor study garden. The mostly glass wall between the concourse and the group rooms encourages casual observation of classes and a more relaxed learning atmosphere. A continuous, sky-lit five-story stair rises from the concourse and links all of the floors together, increasing informal interaction within the building and encouraging a healthy use of stairs over elevators for vertical circulation.
The exterior treatment of the building responds to variations in functions inside as well as necessity for sun control. The larger amounts of glass that are needed for deeper light penetration in open plan offices on the top floor are shaded by a broad slatted overhang that wraps all four sides of the building. Smaller apertures in the middle three floors reflect a large number of hard-walled offices and smaller workspaces there. They are shaded by slatted, L-shaped sun control devices that very effectively control direct heat gain as well as adding lively color to the façade.

