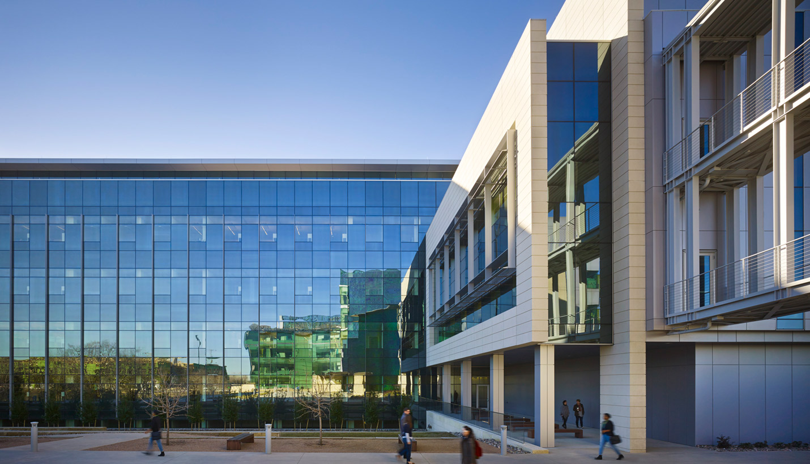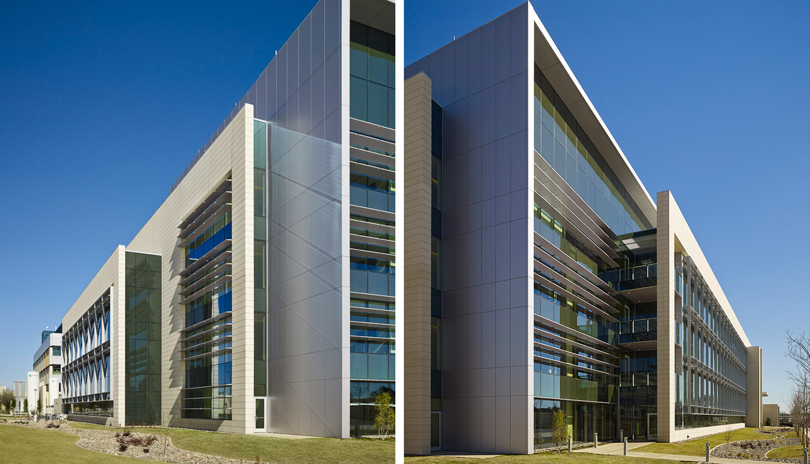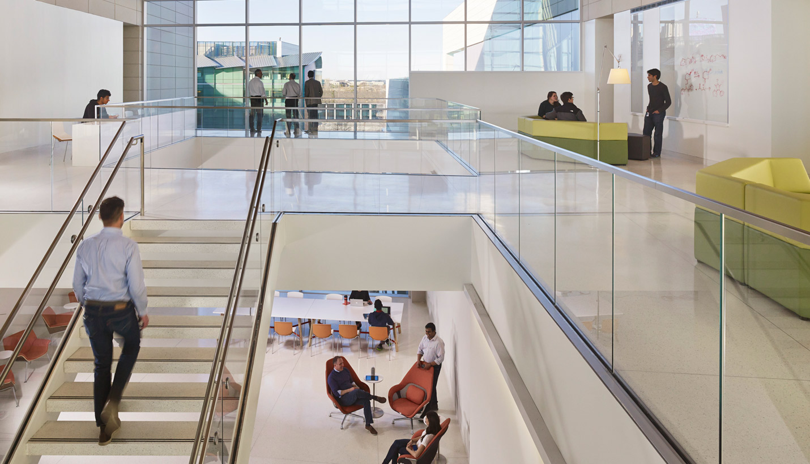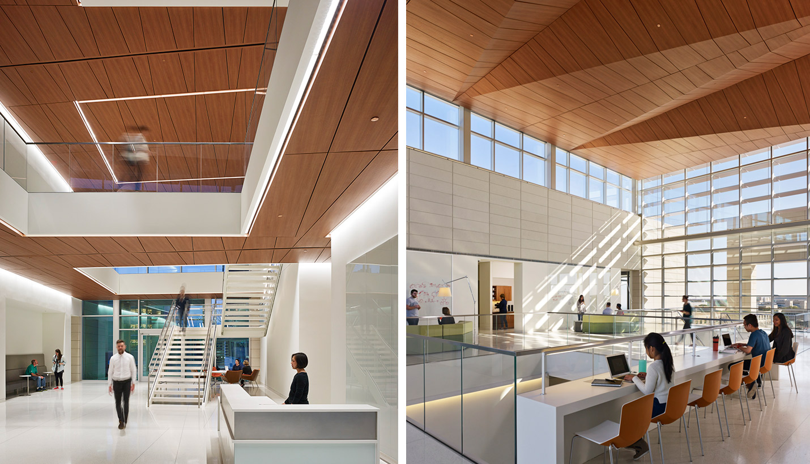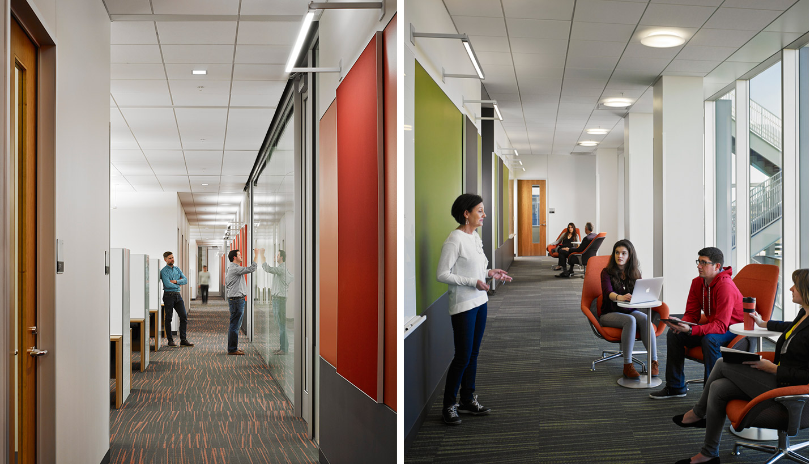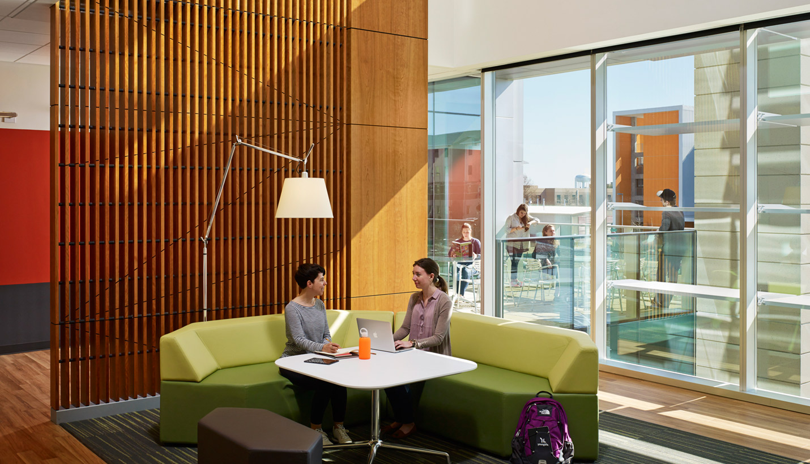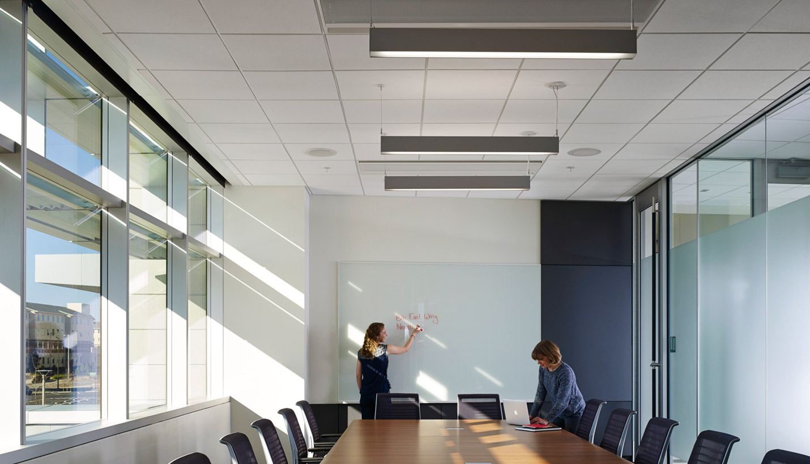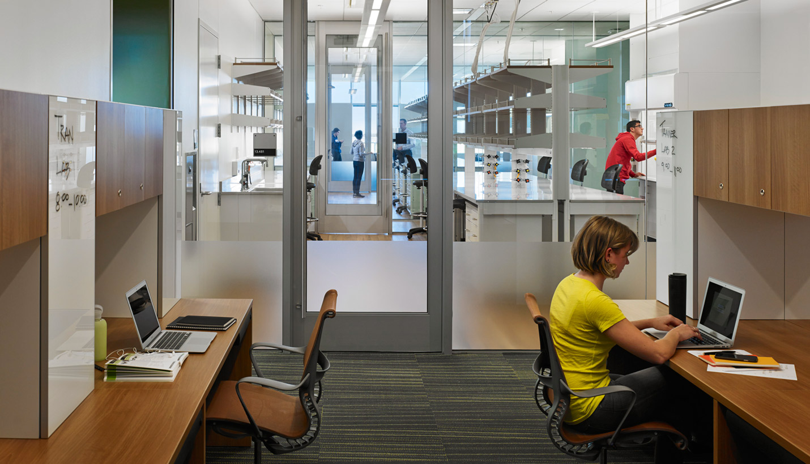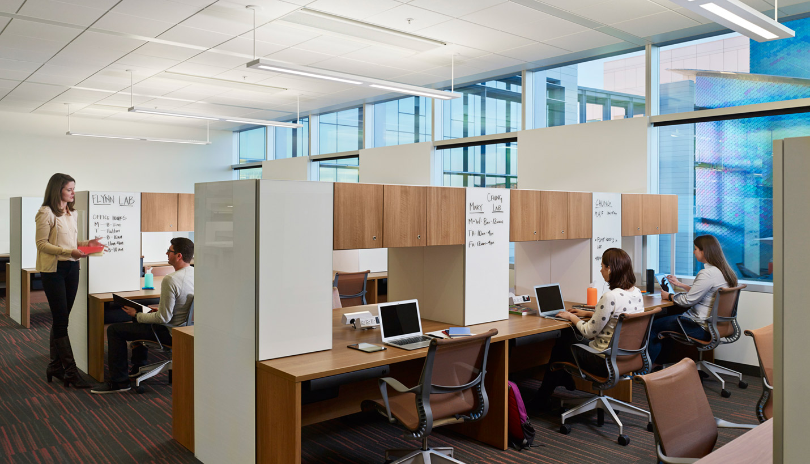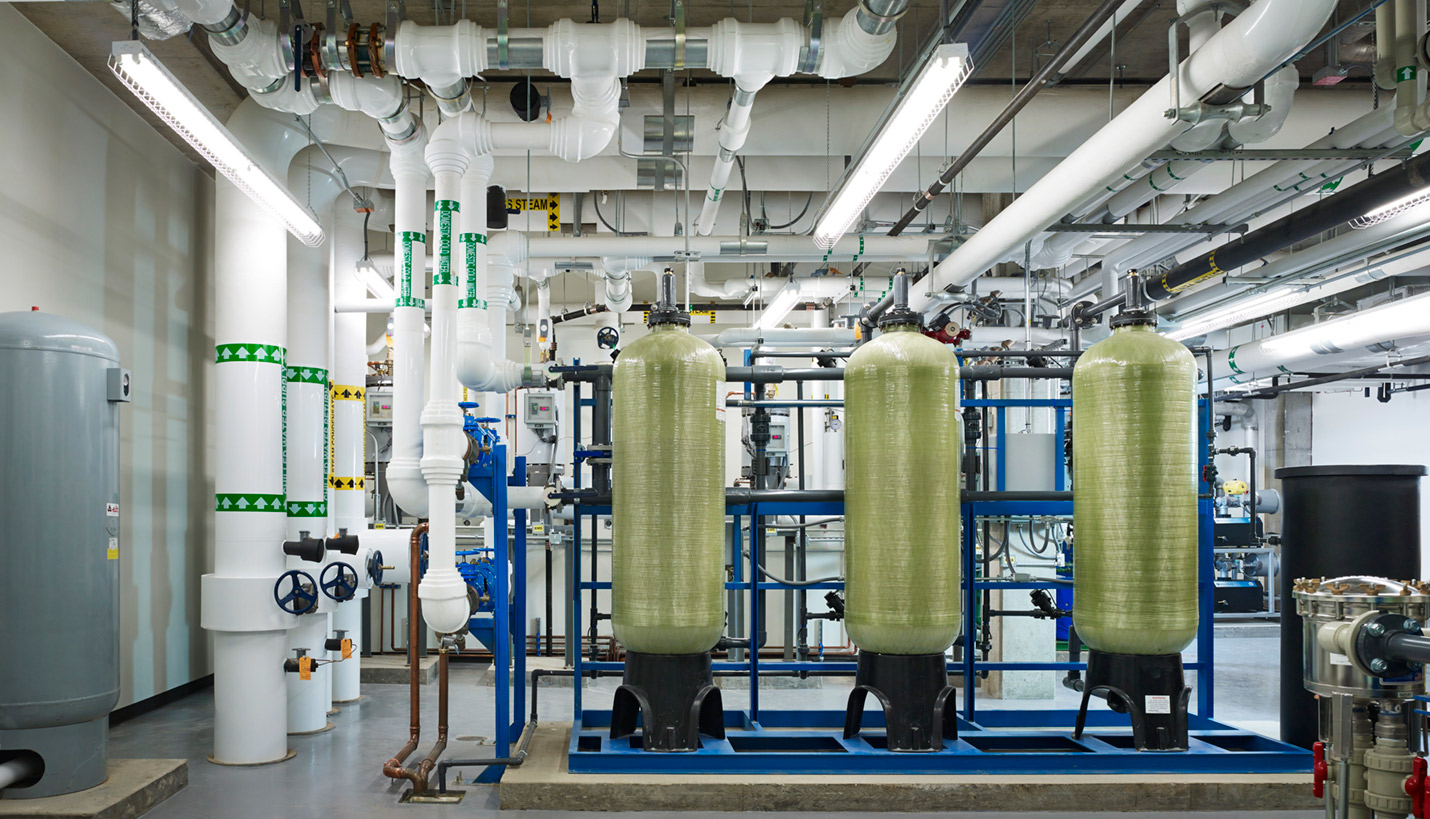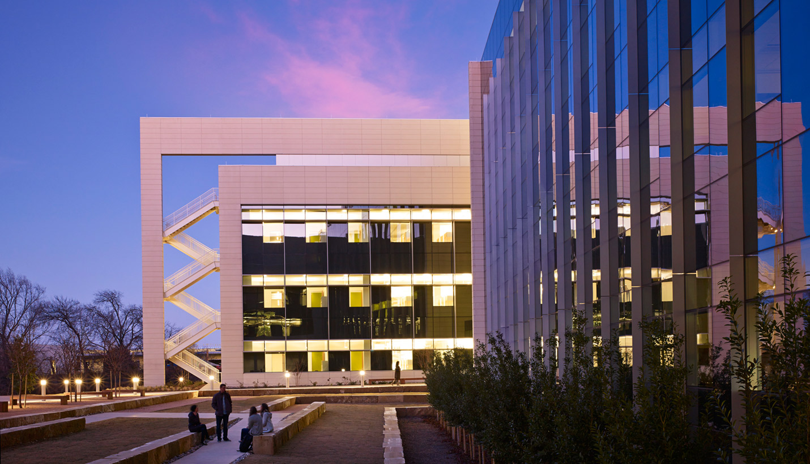A new, 213,000-square-foot Bioengineering and Science Building provides state-of-the-art interdisciplinary teaching and research laboratories, laboratory support spaces, faculty and student offices and administrative offices. The highly flexible building, which was designed in partnership with ZGF Architects LLP, houses Bioengineering, Mechanical Engineering, Electrical Engineering, Material Science and Engineering, Neurosciences, Biology, Chemistry and Physics.
The new facility provides much needed research space for interdisciplinary groups of scientists and engineers from multiple fields and strengthens the University’s aggressive research and teaching mission. The building combines both academic and research space, creating a dynamic home for learning and discovery. It houses flexible, multidisciplinary research laboratories and classroom space for the School of Natural Science and Math, School of Engineering and Computer Science and the School of Behavioral and Brain Sciences. The high-tech facility also provides research space for 70 faculty members and their staff members and graduate students, along with teaching laboratories for undergraduate majors in these fields.
The building is designed to focus on learning and research of the functions of the brain, the nervous system, the cell, the gene and the disciplines of science and engineering as they relate to the improvement of human functions and electronic sensing devices. The goal for this facility is to ensure dynamic interactions, continuous learning and ingenious discovery. The Neurosciences Research area provides research space for basic and advanced neuroscience research. By bringing all neuroscience disciplines together, the facility represents a national model for collaborative, trans-disciplinary research and learning. The layout fosters collaborative research through shared technical support and centralized analytical facilities. Laboratory flexibility is enhanced with standardized system criteria for ventilation, power, communications, distributed utilities and finishes.
Connective and collaborative spaces within the building facilitate engagement between students and with faculty. There are multiple seating configurations, some flexible but all designed to support team-based learning. Extensive daylighting and long lines of sight help provide a sense of assurance that no one is learning in isolation.
The building achieved LEED Gold Certification.

