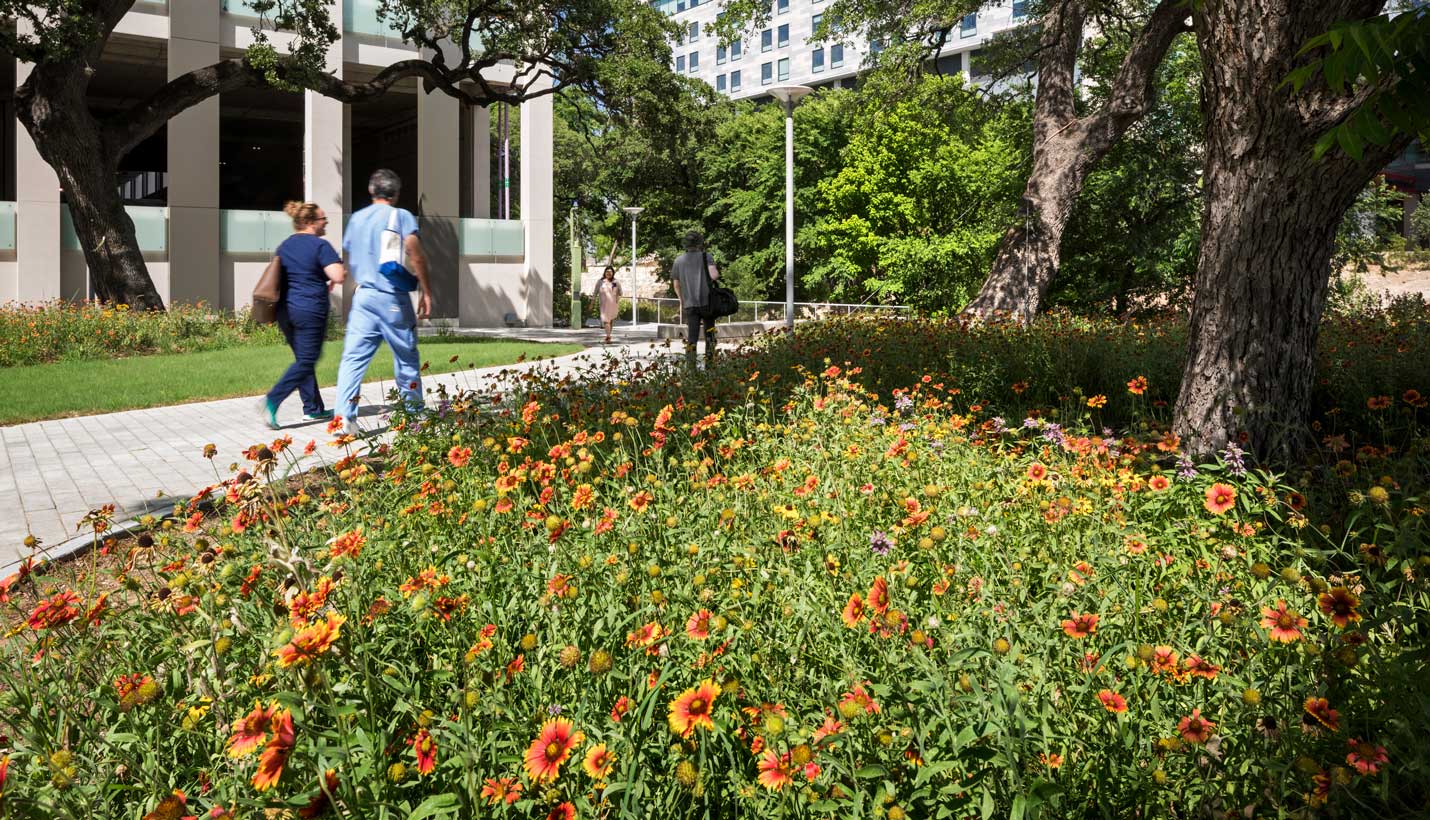The University of Texas at Austin Medical District Master Plan articulates the vision for a new medical district on the southern edge of the University of Texas in downtown Austin. The medical district will be a compact, dynamic, urban setting that nurtures innovation, collaboration, and community. It will be developed as a partnership between UT Austin, Seton Healthcare (Seton), and Central Texas Healthcare (Central Health), and will contain the university’s planned Dell Medical School which will include a medical research building, a new teaching hospital and medical office building (MOB).
The vision for the district is founded on an innovative idea for medical education that integrates healthcare, teaching, and research within an interdisciplinary setting, taking full advantage of adjacent university resources. Sasaki is the lead consultant on the design team. Other design team members include Page, which is providing programming and architectural consultation, and Alliance-Texas Engineering Company which is supporting mobility and transportation demand management.
The master plan establishes an overall planning, design, and programmatic framework for the entire medical district, and a more detailed plan and program for the first phase of development. The plan reinforces the integration of activities and ensures that the critical adjacencies and relationships among the medical school, teaching hospital, research building, and MOB are carefully calibrated to ensure success.
The new district will provide a high-quality and welcoming environment for physicians, faculty, students, researchers, patients, and visitors. It will emulate the best qualities of the main campus with its shady tree-lined spaces and streets and human-scaled urban campus feel. The urban design structure will extend and restore the Austin city grid in order to preserve the connected and pedestrian-oriented nature of the district, and ensure that the area is seamlessly integrated with adjacent areas. A clear and simple grid of pedestrian pathways will be maintained through the district, and building heights and step backs will create comfortable, appropriately scaled urban streets, courtyards, and plazas.
The primary vehicular approaches to the medical district are from 15th Street and Martin Luther King Jr. Boulevard, and Red River Street and Trinity Street. At these intersections, two important “welcome plazas” will provide clear and convenient visitor access to the district’s four main facilities. Just north of 15th Street on Red River, a tree-lined plaza with benches and special paving will create a welcoming urban place between the main entrances to the hospital and medical school. Similarly, directly adjacent to a proposed light rail stop at 17th on Trinity Street, a wide shady plaza will connect to Waller Creek, and accommodate the main entrances to the new research building and MOB.
Waller Creek will provide natural relief from the dense urban district that surrounds it. South of 15th Street, the City of Austin has made or planned investments to protect and enhance the overall experience of the creek. In addition, the university has committed to the enhancement of the creek corridor on the main campus. Similar investments will be made within the district to ensure that Waller Creek is an integral and accessible amenity that reinforces the wellness function of the district.
The UT Austin Medical District planning effort involved the following primary tasks:
- Defining a master plan level program for the Phase 1 medical facilities as the basis for planning, and developing an order-of-magnitude projection of long-term facility needs for the medical district and associated research.
- Identifying potential development sites within the medical district study area, and testing the accommodation of the Phase 1 facilities on the various sites. Of the three options studied only the master plan option documented in this report proved feasible because of site constraints.
- Establishing an overall urban design framework for the district, addressing land use, open space, vehicular circulation, parking and service, pedestrian circulation, and landscape.
- Articulating a phasing strategy and order-ofmagnitude cost estimates for infrastructure and public realm improvements within the district.
The master planning process was structured around a regular series of work sessions with a Facilities and Space Working Group and Master Plan Steering Committee that the university established to lead the planning effort. The Facilities and Space Working Group included representatives from various UT academic, administrative, and support groups, as well as from Seton and Central Health. The work session process brought together key members of the project team to review overall progress, discuss specific issues, and establish direction for moving forward.
The seven principles for the UT Austin Medical District are:
- Nurture an Emerging Health and Life Sciences Sector
- Forge Strategic Partnerships
- Create High Quality Design and an Attractive Public Realm
- Establish a Resource for the Austin Community
- Enhance Connectivity and Access
- Improve Learning, Research, and Clinical Opportunities
- Accommodate Growth
To view the Medical District Master Plan in its entirety, visit the University of Texas website here.










