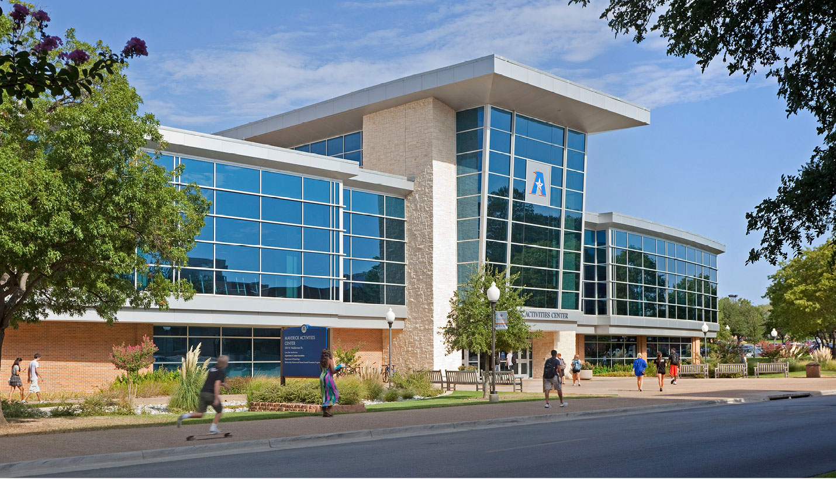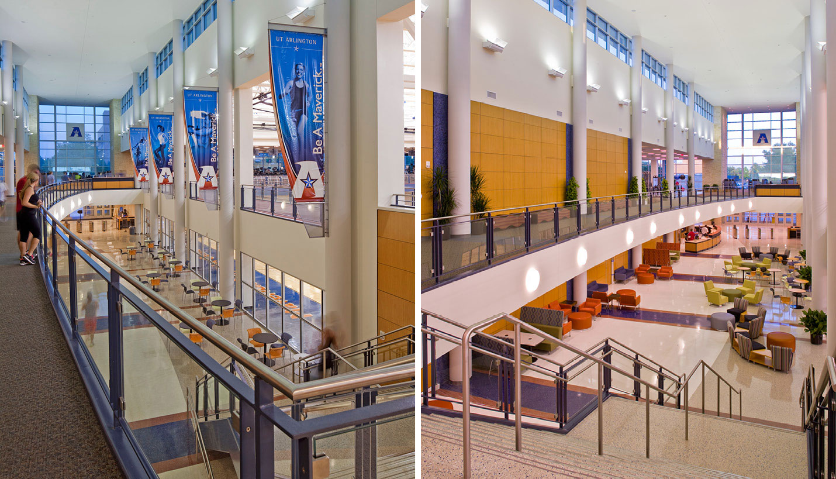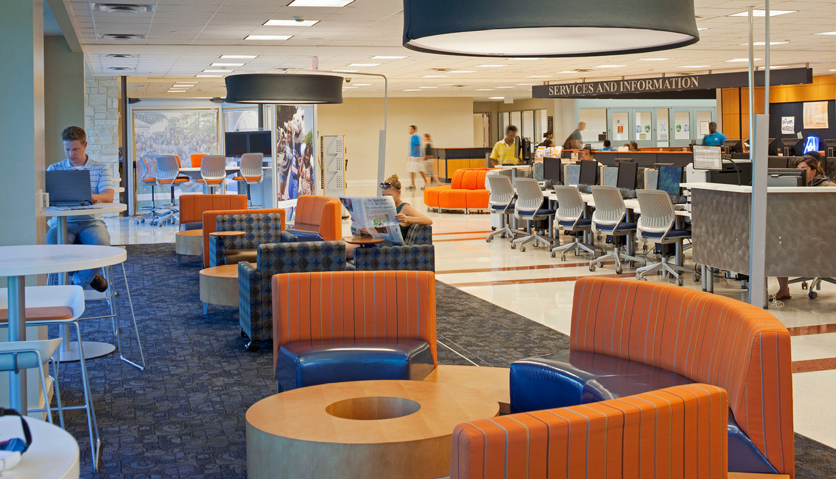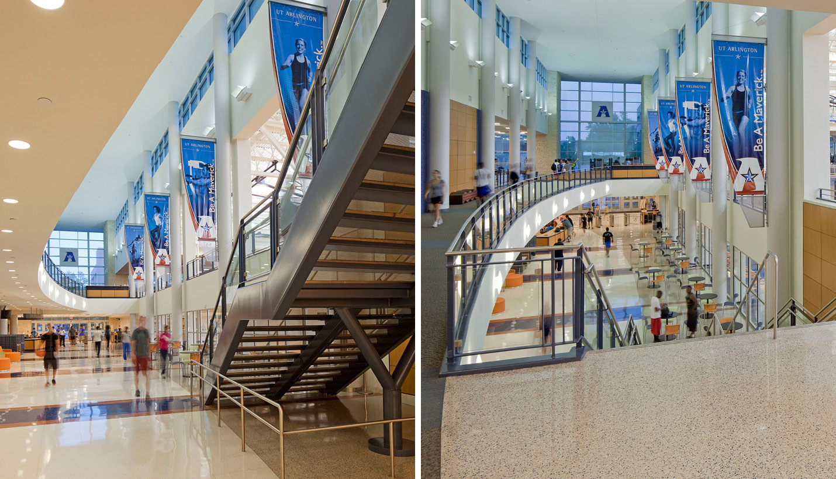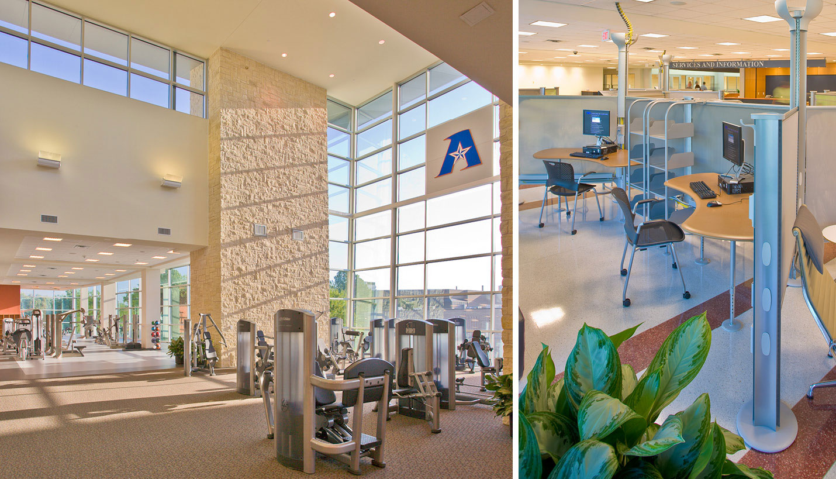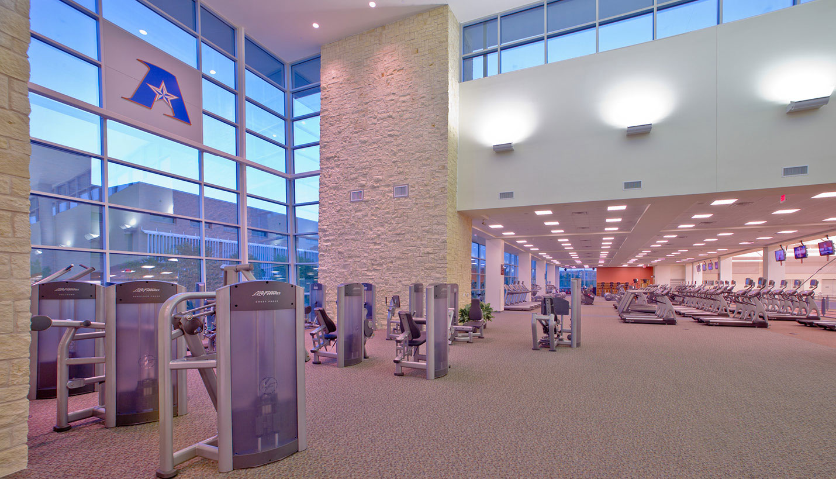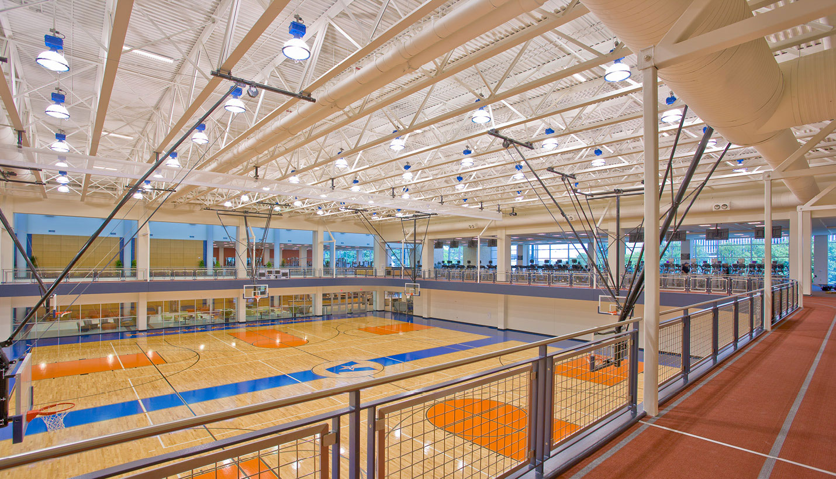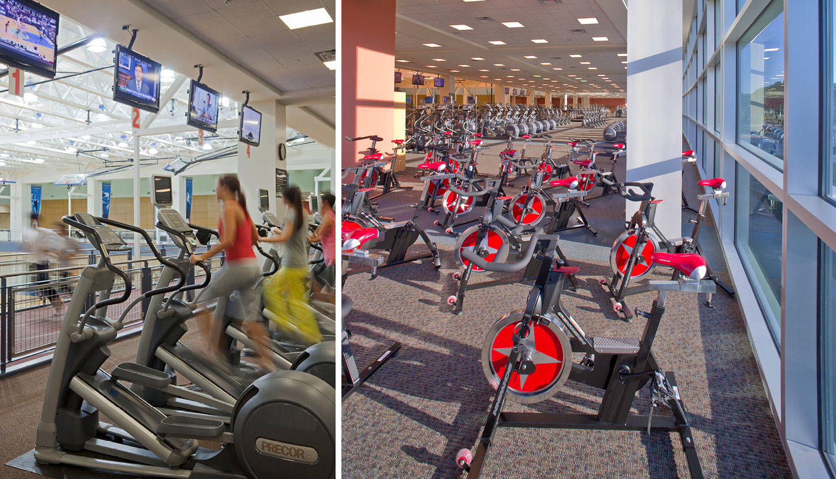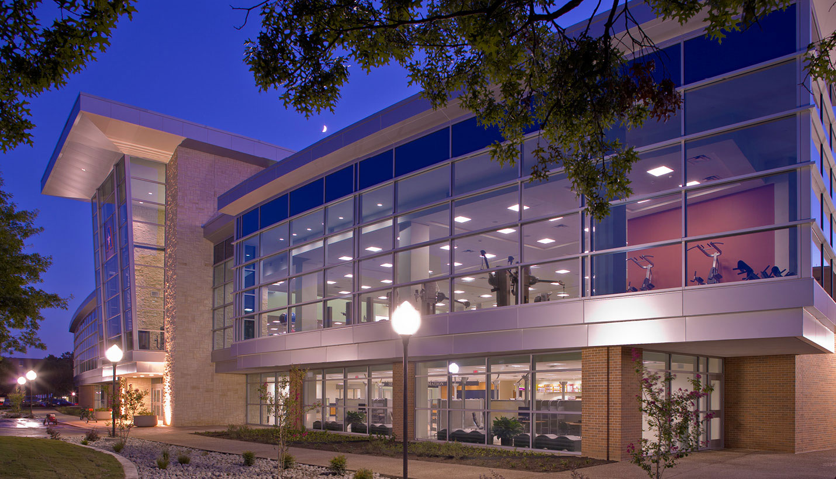The Maverick Activities Center at The University of Texas at Arlington was created through the transformation of an existing recreation center. The 180,000-square-foot state-of-the-art recreation and fitness facility added new spaces and renovated entrances, corridors, locker rooms, basketball courts and racquetball courts. A new weight and fitness area, 1/7 mile indoor fitness track, two basketball courts and outdoor courts were added to enhance the center. Student social areas, training and office spaces to accommodate the needs of the campus recreation program were also included.
In addition to providing a modern student athletic activities center, the Maverick Activity Center became the gateway and new focal point of the new east-west axis developed in the UTA master plan. As the new “front door” to the west campus, the Maverick Activity Center has become a magnet for students and a highly successful gateway to the developing student housing quadrant of the campus.
Campus leaders desired a facility that would serve as a focus for campus life, and the completed renovation, and expansion of the activity center has redefined fitness to include interactive space for physical and emotional health. Designed in association with Hughes Group Architects, the renovations and addition will accommodate a future phase that will include an indoor aquatic facility to replace the existing outdoor aquatic facility and the existing Physical Education Building.



