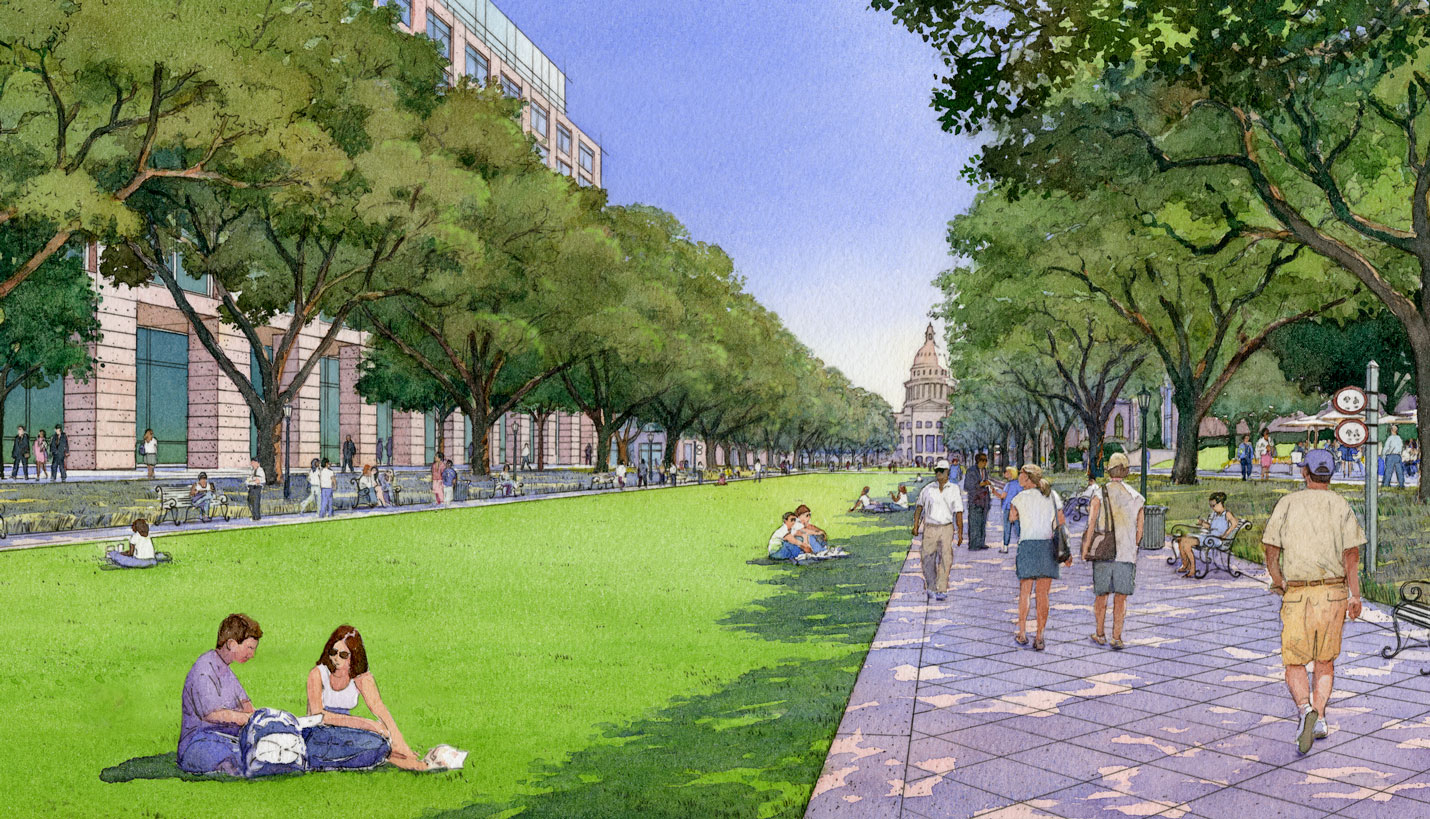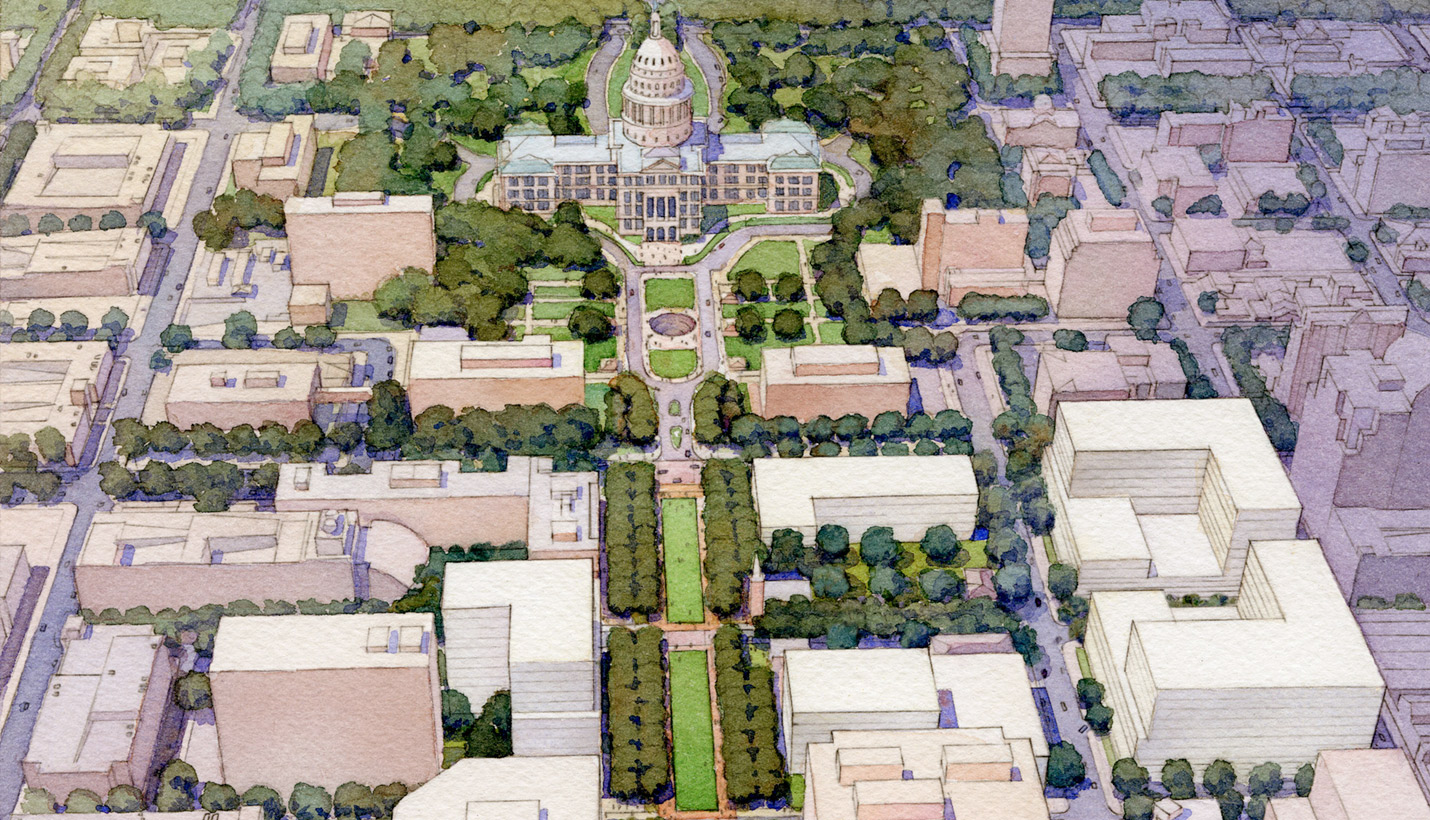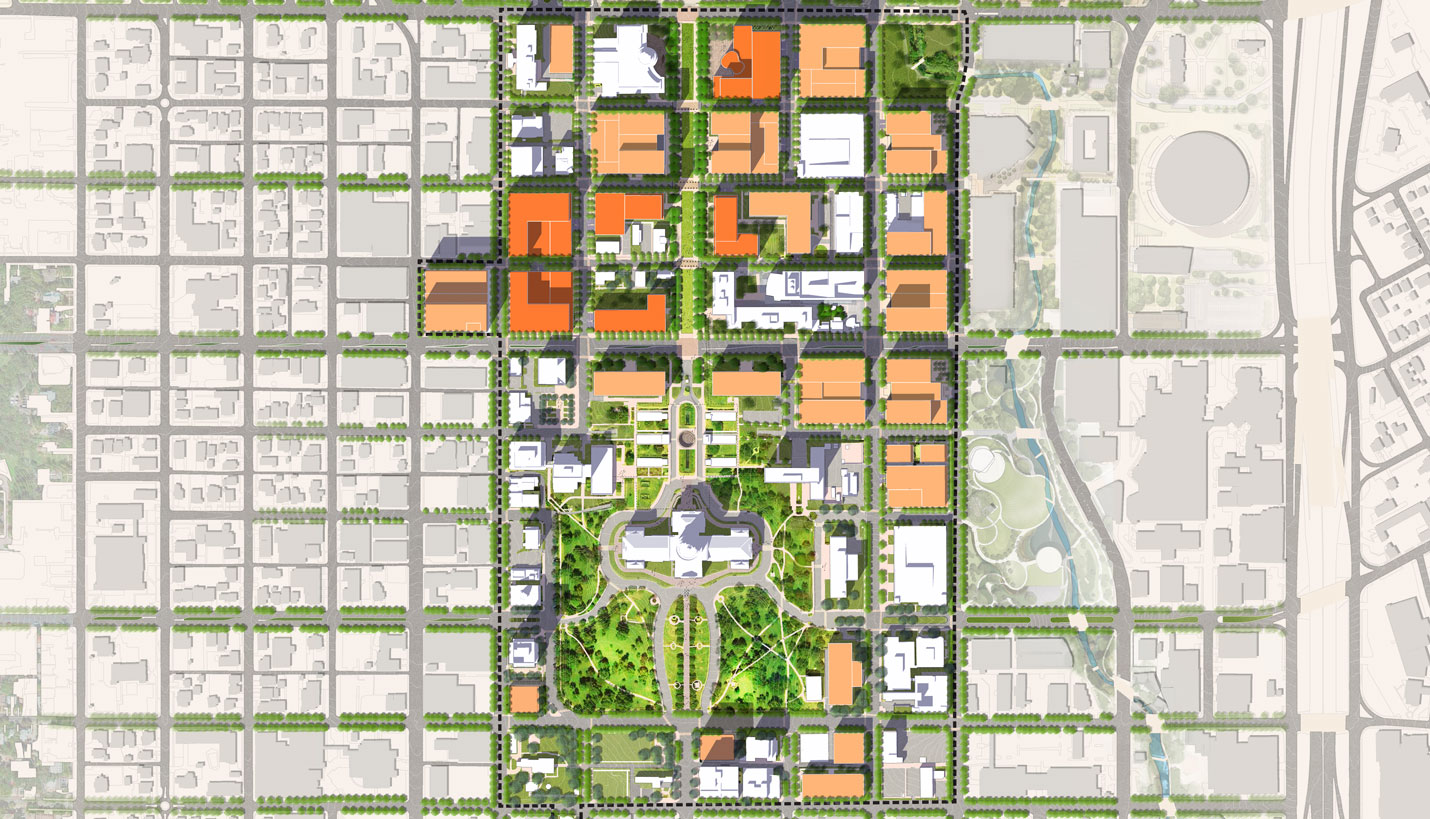The 2016 Texas Capitol Complex Master Plan provides for the creation of state office space and support facilities for short-term and long-term needs and establishes the Capitol Complex as a destination that celebrates the Texas State Capitol with civic spaces, shaded pedestrian friendly streets and connections to the surrounding community. The 40-block area encompassing the State Capitol Complex is a focal point of the City of Austin and the most prominent element of the state’s real estate portfolio. It is home to 10,000 state employees, several historic buildings and is visited by over a million people per year.
The Texas Facilities Commission hired Page to lead the development of the master plan after the 83rd State Legislature directed the agency to prepare a master plan to address the strategic vision and long-term goals of the Capitol Complex. The master plan began with a deep analysis of the site’s history as well as thorough assessment of a range of constraints imposed by both municipal and state Capitol View Corridor legislation and the prior creation of a Capitol Dominance Zone. Parking utilization studies were conducted both during legislative sessions and outside legislative sessions, as well as analysis of transportation systems, infrastructure support, building conditions/lifespans, current landscape and public space conditions, flood plain impacts, etc.
Three guiding design concepts emerged from this analysis: (1) a vision for a new Cultural Gateway and Texas Mall approaching the Capitol grounds from the north; (2) an attitude toward east/west streets that proposes well defined urban connectors with both strong pedestrian and vehicular roles for 11th Street, 15th Street and Martin Luther King Jr. Boulevard; (3) the establishment of a Historic Precinct around a cluster of notable structures and significant landscape features that would serve as a garden district within an otherwise compact urban environment.
Given these conceptual directions, each state-owned site in the 40 block district was assessed in terms of its development potential and a strategy was outlined to relocate 1.2 million square feet of state offices from lease spaces around Austin to the Capitol Complex. Six new office structures are proposed in three near-term phases for sites that are currently open parking lots or deteriorated parking structures. The new buildings help define the Texas Mall and the Historic Precinct with its garden district as well as creating a strong urban character for 15th Street and Martin Luther King Jr. Boulevard.
The Texas Mall, a four-block-long tree-lined event and informal activity space, is designed to accommodate special occasions like the popular Texas Book Festival as well as outdoor relaxation space for visitors to the adjacent Texas State History Museum, Blanton Museum of Art and planned future attractions for visitors. The mall, coupled with adjacent development, will complete a 15-block long pedestrian-dominant environment threaded through the core of the city. Parking for four of the six new buildings will be substantially in an underground parking structure beneath the Texas Mall that will also help facilitate distribution of infrastructure services for the district.
The plan details three phases of development, the first of which was approved and funded by the Texas Legislature in 2015. Currently in implementation, this phase will include a million sf of new office space and construction of 3 blocks of the Texas Mall with attendant parking, landscape and street improvements as well as underground utility upgrades.
Page continues its engagement in planning for the Capitol Complex with the development of the legislatively-mandated 2018 Update to the master plan. The update will supplement the 2016 document through detailed planning studies that investigate issues such as infrastructure capacity, food service, traffic impact analysis, sustainable initiatives and detailed phasing beyond the near-term development.
The 2016 master plan was prepared by Page; Page was responsible for planning, civil engineering, architecture and landscape architecture. Sasaki was the planning consultant. HR&A Advisors Inc. provided economic analysis and Sunland Group prepared cost estimating. Structures and parking were done by HWA Parking. Facilities Resource Inc. was responsible for programming. Deshazo Group contributed transportation engineering and MEP engineering was provided by Jose I. Guerra Inc.












