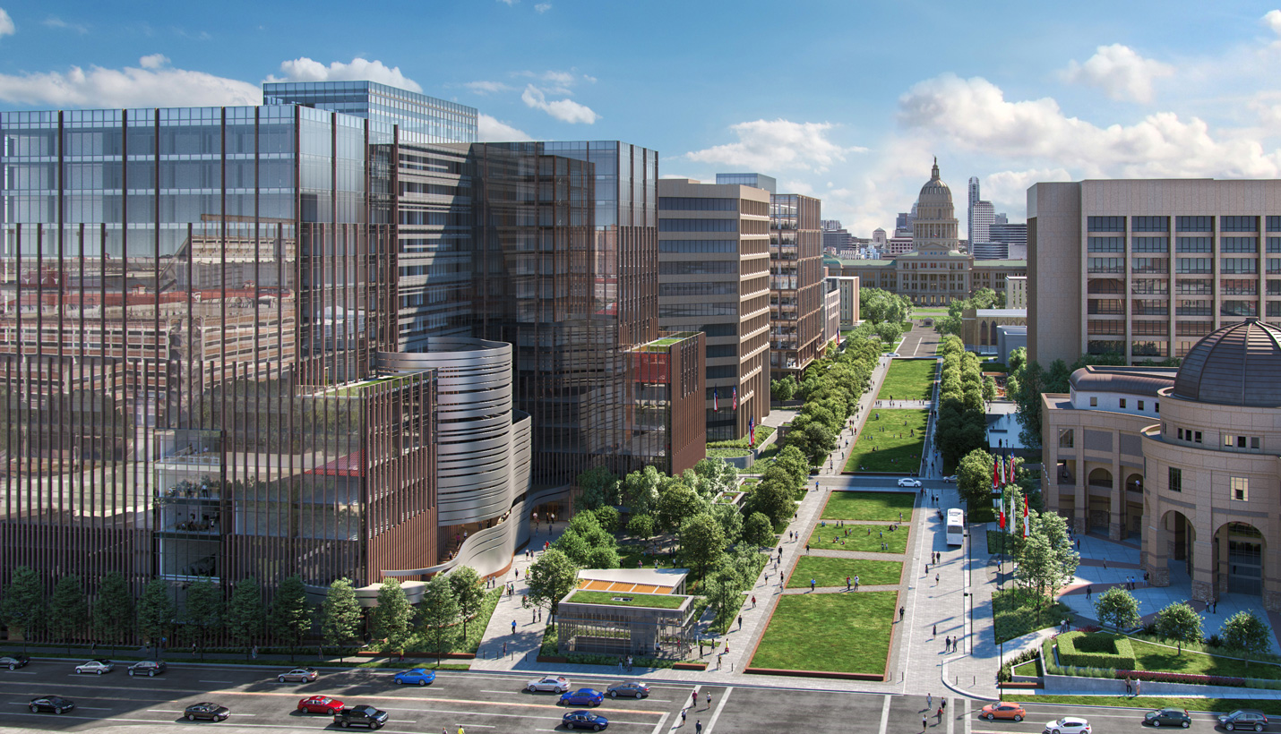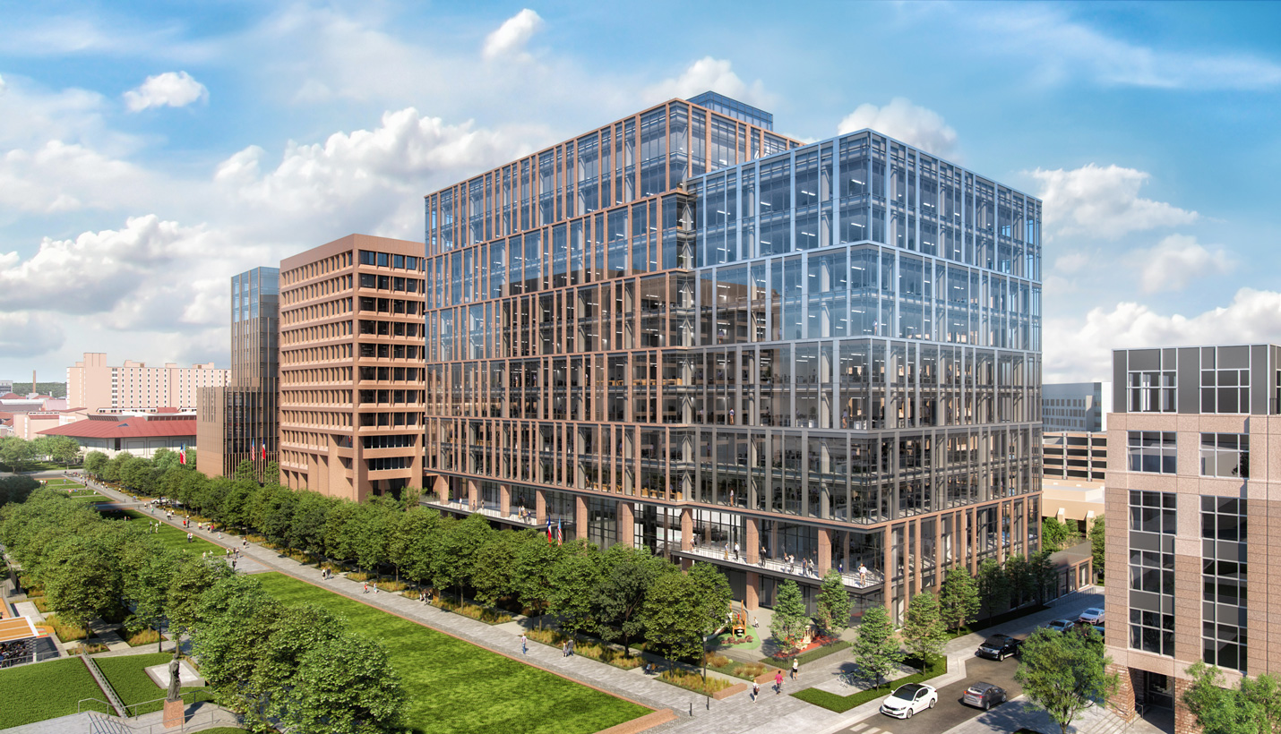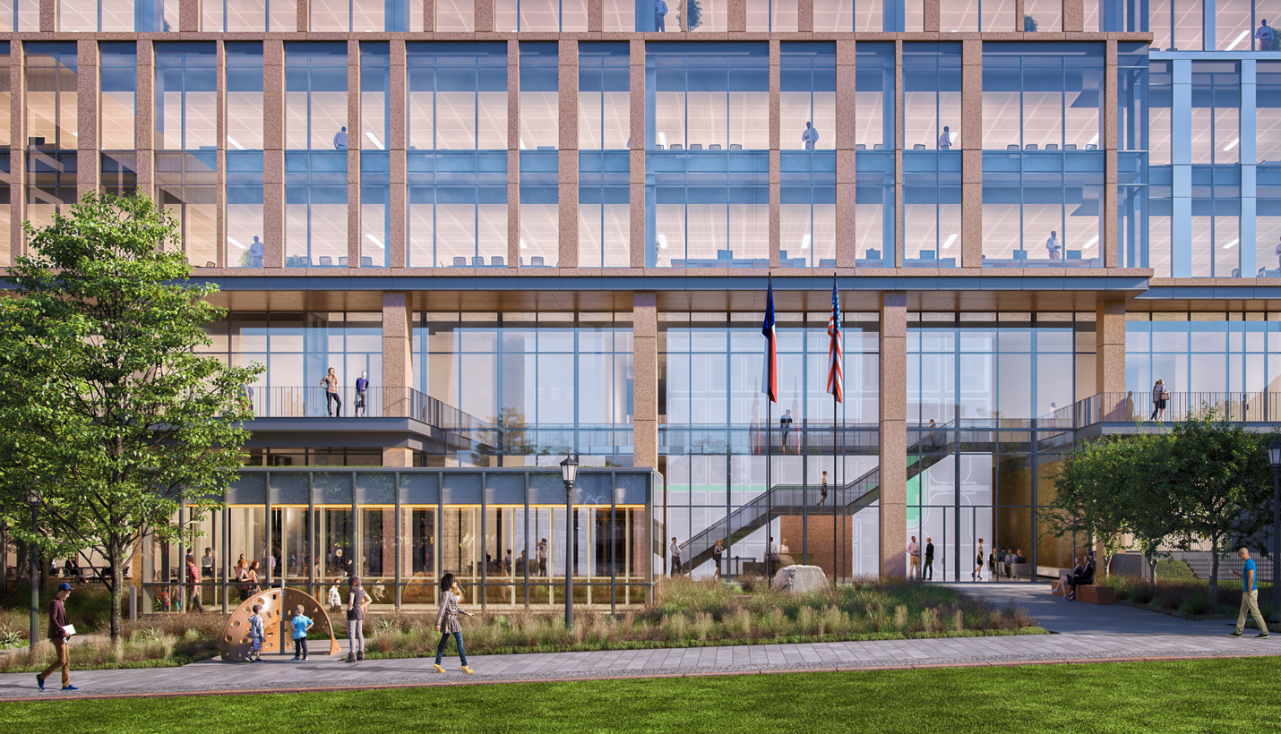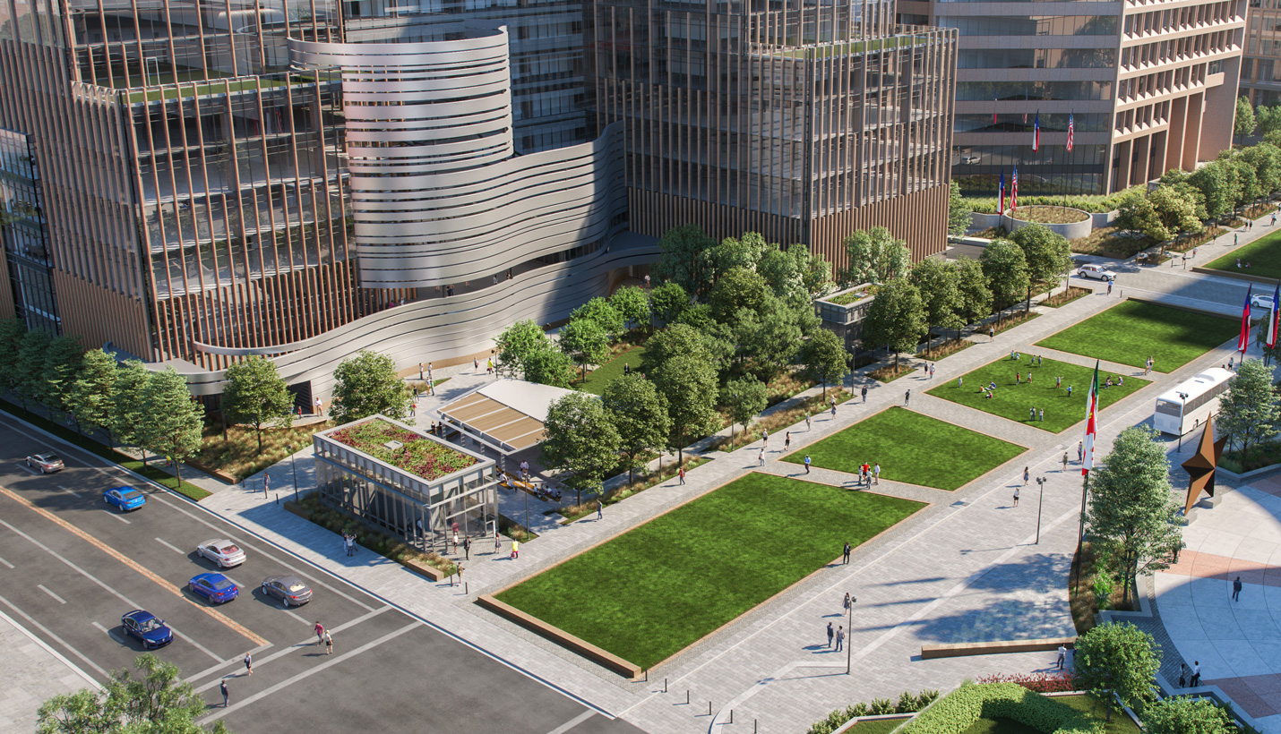The Texas Capitol Complex Master Plan reimagines the Capitol Complex as a destination that celebrates the Capitol and centralizes all state agencies. As the Master Architect and Master Engineer for Phase One of the project, we are working to implement our designs which will transform the Capitol Complex. Soon-to-be resilient buildings will support the wellness of State employees and look on to a grand civic, six-acre park—the new Texas Mall.
The impact of the 40-block master plan and the first phase of construction will entirely transform the Capitol Complex, resulting in more than 1,000,000 square feet of new office space while also giving a huge gift of public space to downtown Austin.
Characterized by shaded pedestrian-friendly streets and connections to the surrounding community, the first phase of the master plan includes two new office buildings and five levels of underground parking, which will be the base of a new, pedestrian-oriented Texas Mall. This tree-lined promenade will be located on Congress Avenue between 16th Street and Martin Luther King Jr. Boulevard, and will serve as the northern gateway to the Capitol Complex with public green space for tourism, events and festivals.
The urban space will be activated through pedestrian-oriented activities, including a cultural venue, cafes, food truck area, playground, interactive children’s play sculptures, amphitheater and a plaza designed to support an outdoor stage for events. These activity spaces will foster community and help connect the Capitol Complex to its neighbors: The University of Texas campus, the Dell Medical School Health District, the planned Waller Creek Park and downtown Austin.
The new buildings at 1601 and 1801 Congress will fit comfortably in the Capitol Complex with similar scale to adjacent buildings and Texas Pink Granite as their primary exterior skin material. A new central utility plant will be the mechanical heart of the complex. The architects and engineers used digital models to evaluate energy conservation options and maximize the buildings for efficiency. The buildings employ high-performance, unitized curtain-wall envelopes, which are designed to optimize daylighting, control glare, maximize thermal performance and minimize maintenance and fabrication waste. Features include insulating glass with the latest low-e coatings, exterior shading devices and low thermal conductivity cladding materials.
On the interiors, workplace designs will emphasize access to daylight and exterior views for all building occupants. Rooftop gardens and the Texas Mall will offer alternative areas for work and play. The entire project is supported by sustainability and resiliency strategies that will reduce the demand on natural resources and sustain healthy ecological systems, while promoting occupant health and community.
Our designs support the grand civic gesture the project promises, while also improving the workplace for state employees.













