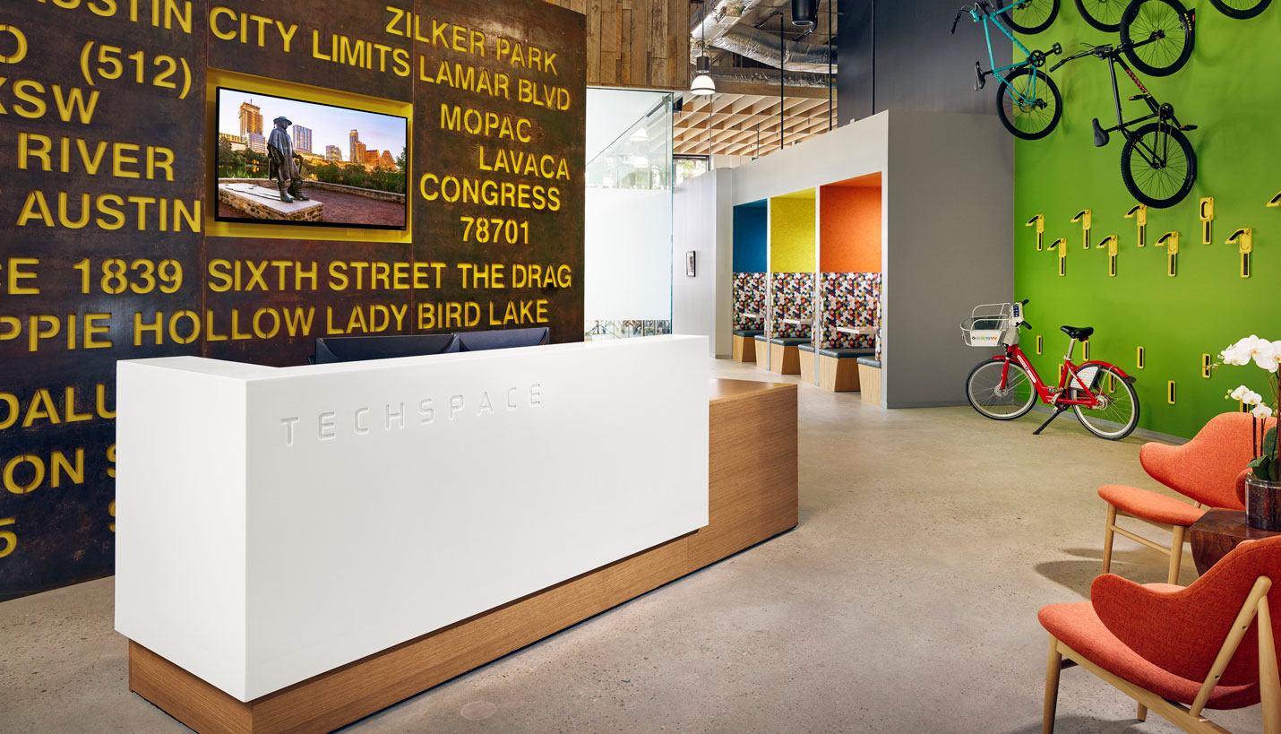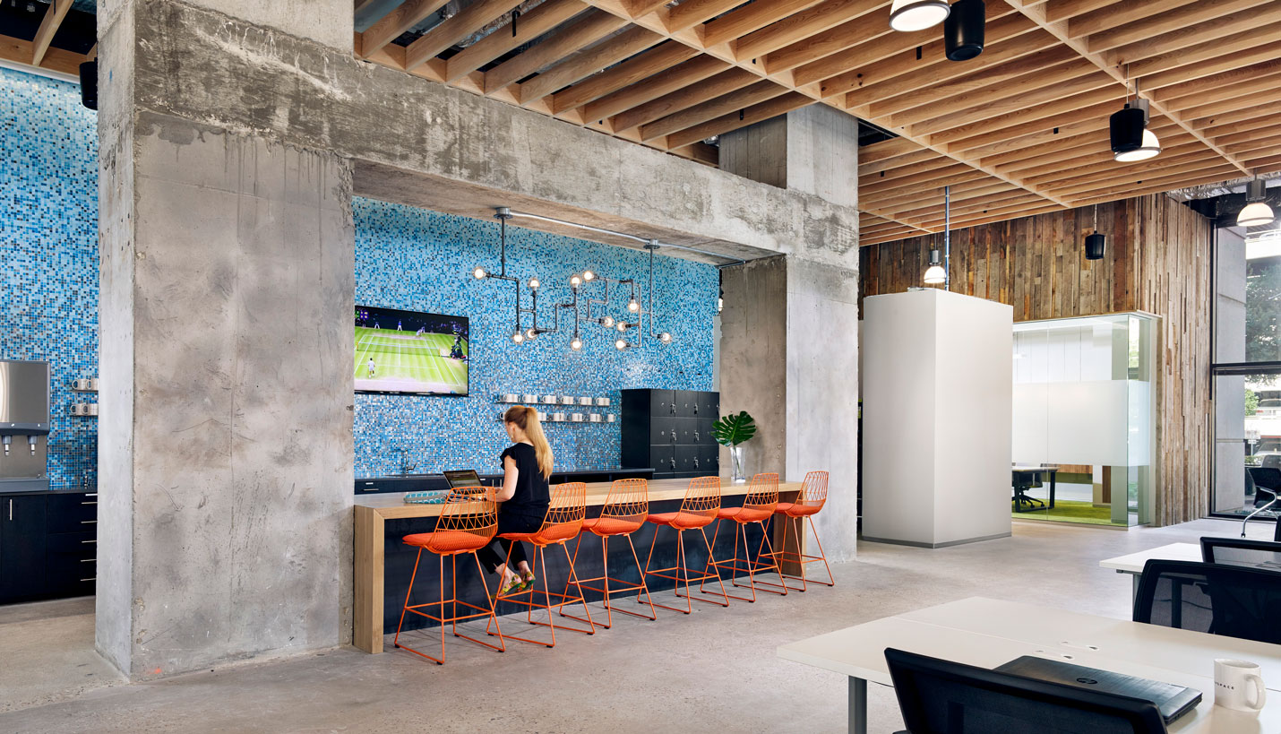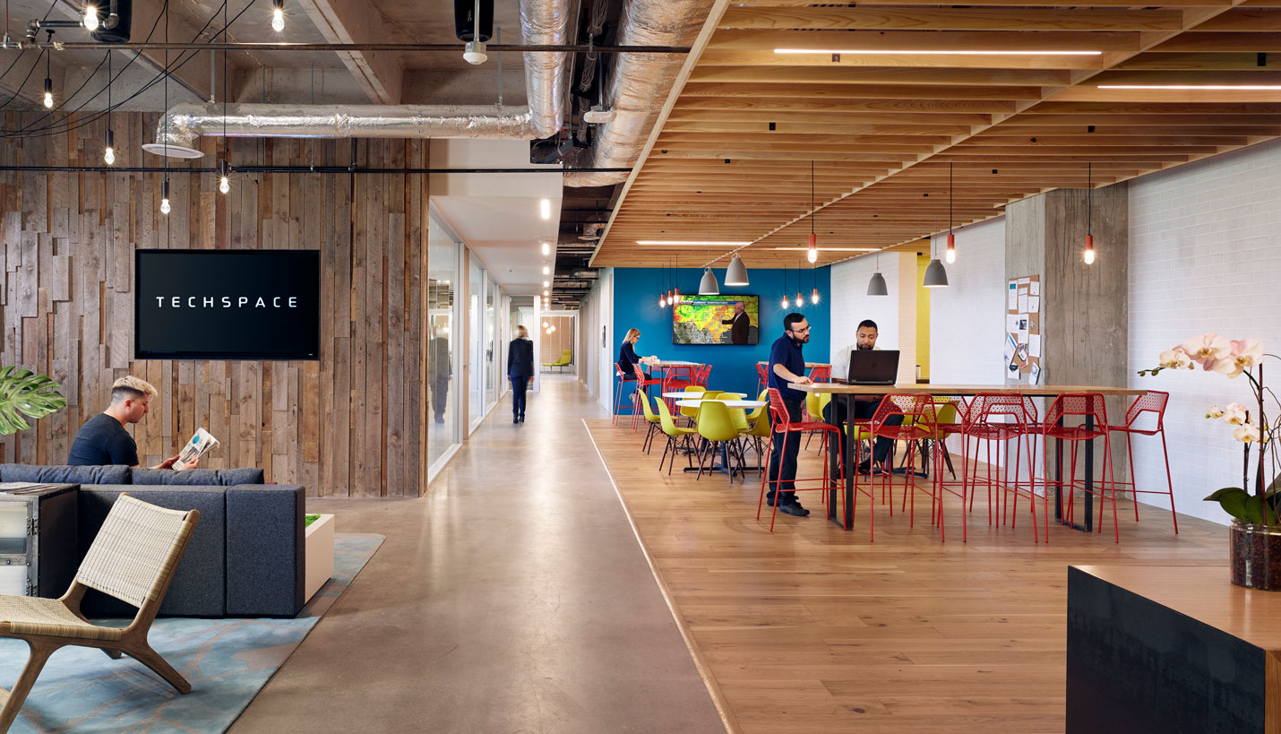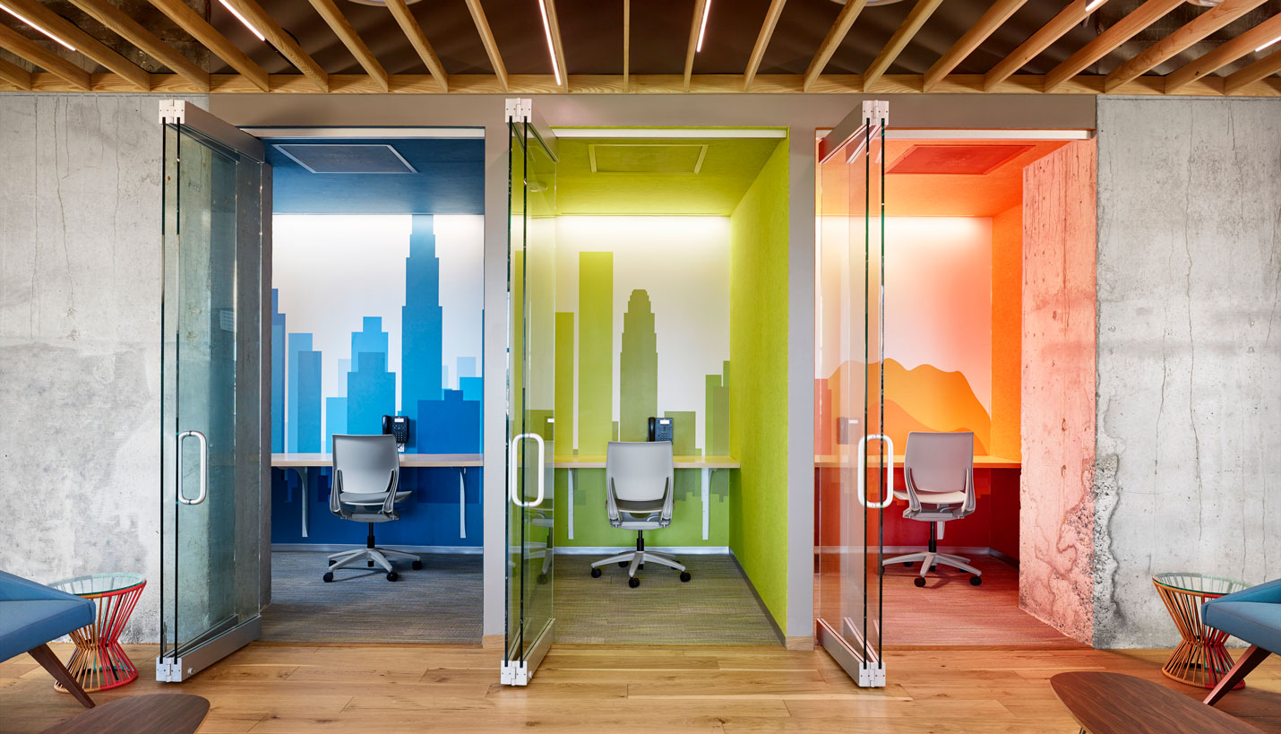Skylines and abstract city maps, a bike wall, custom white board tables and individual speakers in every room, TechSpace Austin offers co-working and alternative office spaces with definitive local attitude. With locations in major cities on the East and West Coasts, TechSpace distinguishes itself by embracing community and providing flexible and practical full-service, state-of-the-art facilities. The Page team identified three elements that would link the design to its new locale: the city’s love for the outdoors, its longstanding reputation as a tech and innovation hub and its growing art scene.
Located in the downtown district on San Jacinto Blvd., TechSpace Austin occupies 8,000 square feet at the ground floor and an additional 20,000 square feet on the fourth level of a lakefront office building. The design maximizes the prime real estate and the company’s welcoming attitude with a front porch that opens right onto Caesar Chavez Street, one of the city’s primary east-west throughways for pedestrian, bike and vehicular traffic. The interior building entry echoes this casual and friendly vibe with its Bike Wall—a lime green wall with bike-ready mounts.
The ground floor plan, which is largely open, is organized in a U-shape around the central bar and features seating for approximately 100 people with options including bar seating, open tables, semi-private booths, fully enclosed meeting and call rooms for smaller groups and individuals, as well as the Pride & Joy Conference Room. The space is flexible and easily accommodates both small and large events. Technology, which includes features such as the custom white board tables, speakers for music throughout both levels, WiFi and audio-visual systems integrated into a floating credenza, is seamless throughout both levels and avoids disrupting views out onto the trees and street life.
The fourth floor features a variety of space options for approximately 250 people. Ranging from single offices and phone rooms to larger private meeting rooms, the rooms are all situated along a double-loaded corridor. Perimeter-facing spaces are finished with floor-to-ceiling glazing maximizing the amount of natural light in the interior. Common areas include a café and the Backyard area as well as open seating. Views from the fourth-floor continue to connect TechSpace clients to downtown with views to the north and also provide views of the hike and bike trail and lake to the south.
The design combines the raw appeal of the building’s structure with refined finishes. Materials maintain a consistent muted color palette of wood, concrete, steel and glass. Custom art, graphics and furniture provide strategic pops of color, while finishes such as the large blue glass mosaic and a custom steel wall complement the overall refined yet casual aesthetic.
Many materials represent best sustainability practices and promote healthy indoor air quality. The wood used throughout the project is reclaimed and locally sourced. Materials such as the felt walls were chosen for minimal off gassing properties, and no VOC paints were used.
Collaborations with local artists were very important to the design team’s efforts to establish a tangible connection to Austin and to TechSpace’s other locations. Custom vinyl walls produced by New Era feature city skylines and city maps. Monique Capanelli of Articulture fabricated both the Austin Green Wall in the Back Porch and the steel wall at the fourth-floor reception. The steel wall identifies important places in Austin. The Bike Wall highlights the local affinity for cycling and features 12 spaces for clients’ use. Additional custom finishes like the industrial light at the ground-floor bar and the textural wood walls provide consistency in the material palatte and illustrate the attention to detail. TechSpace Austin embraces the city’s casual atmosphere while providing a refined and sophisticated option for co-working and alternative office space.













