
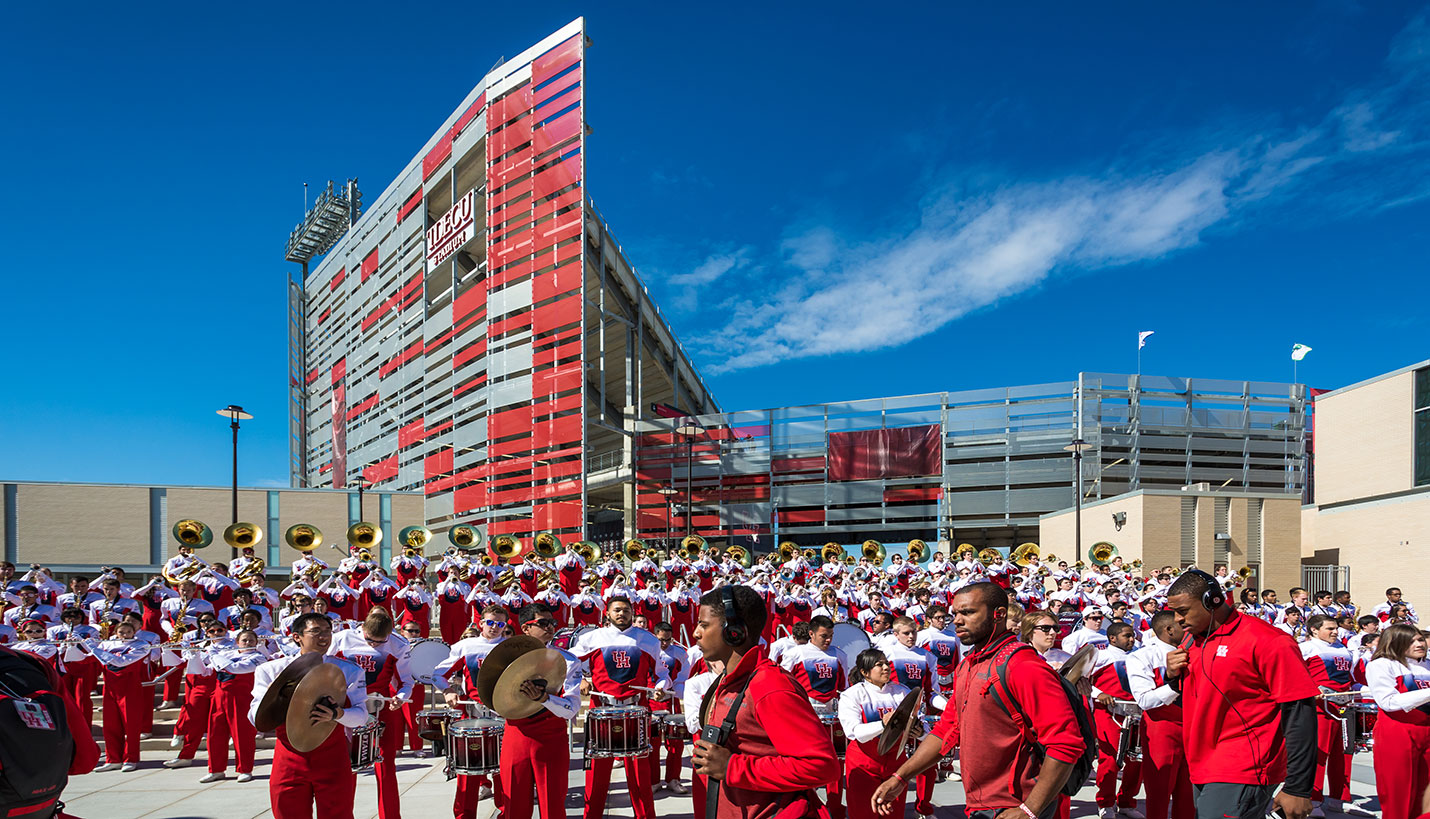
Slyworks Photography
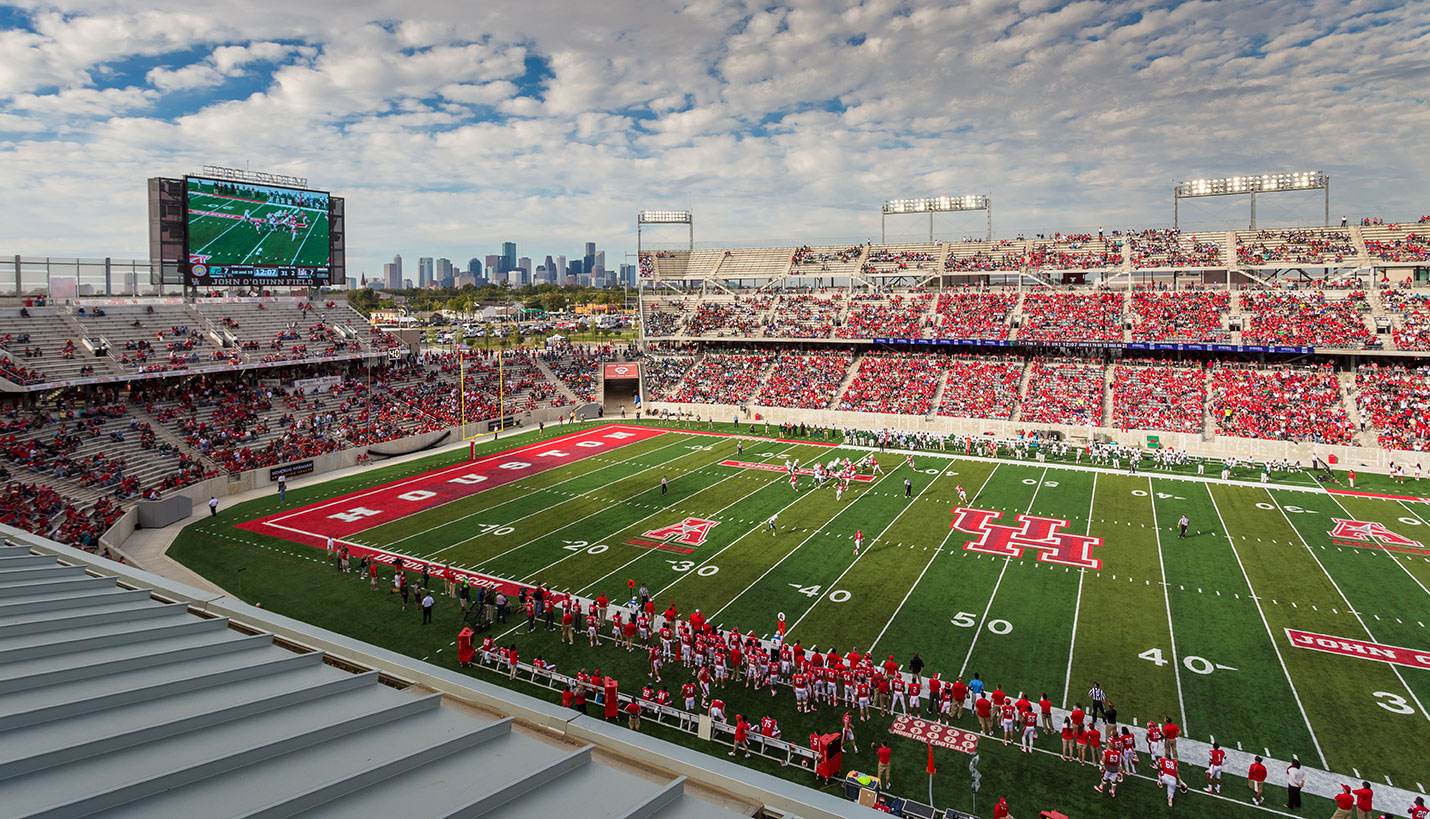
Slyworks Photography
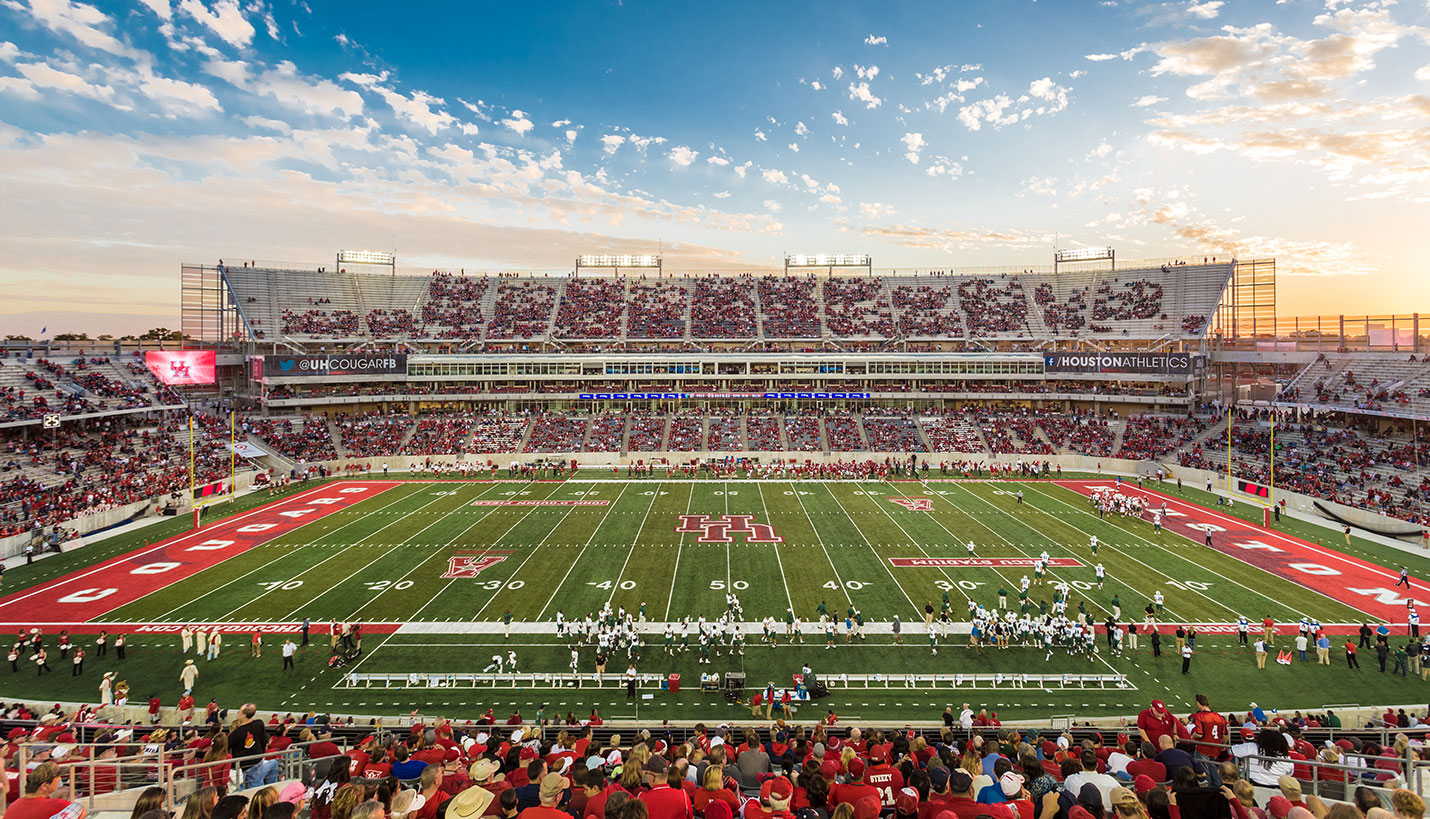
Tim Griffith
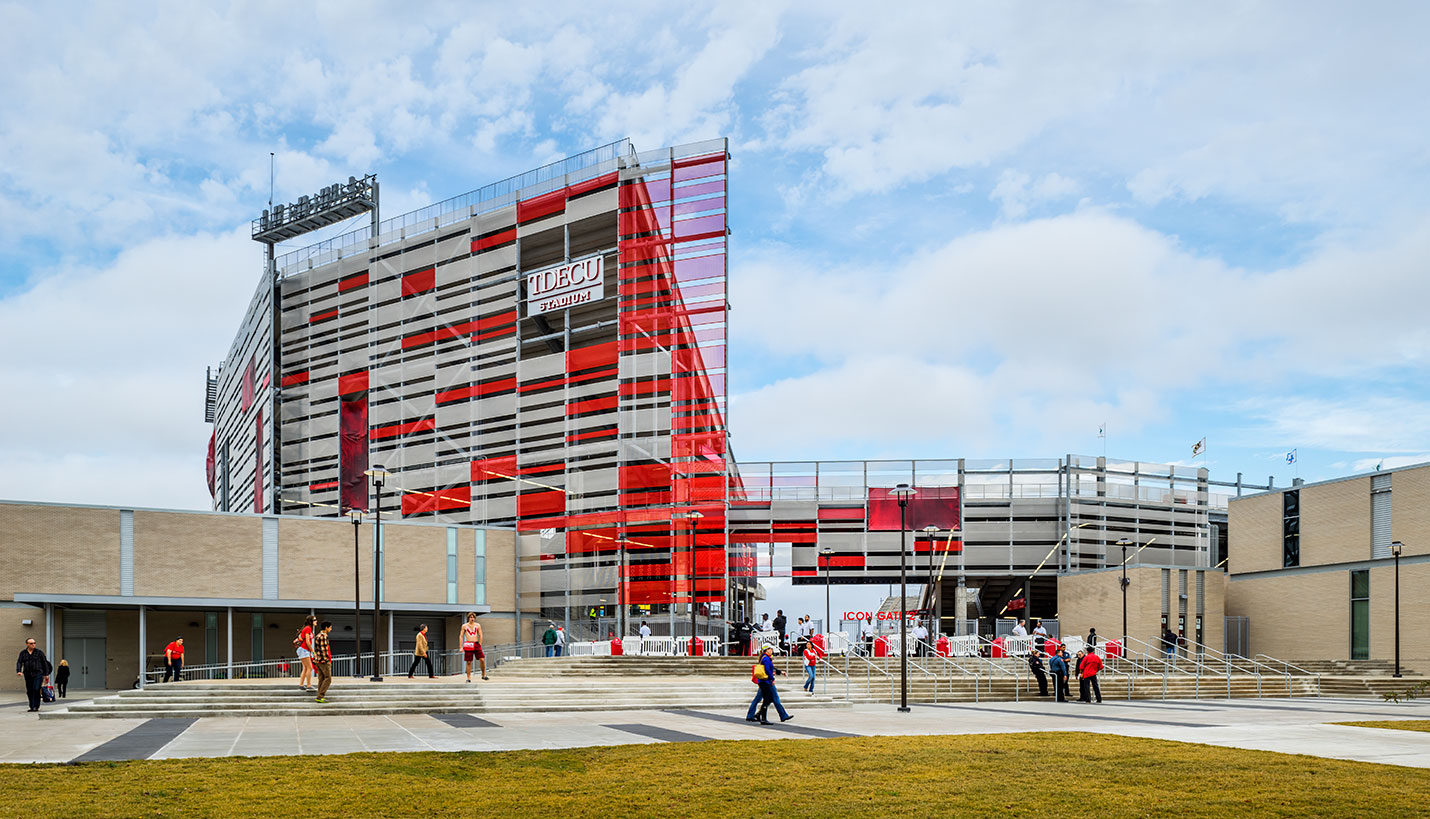
Tim Griffith
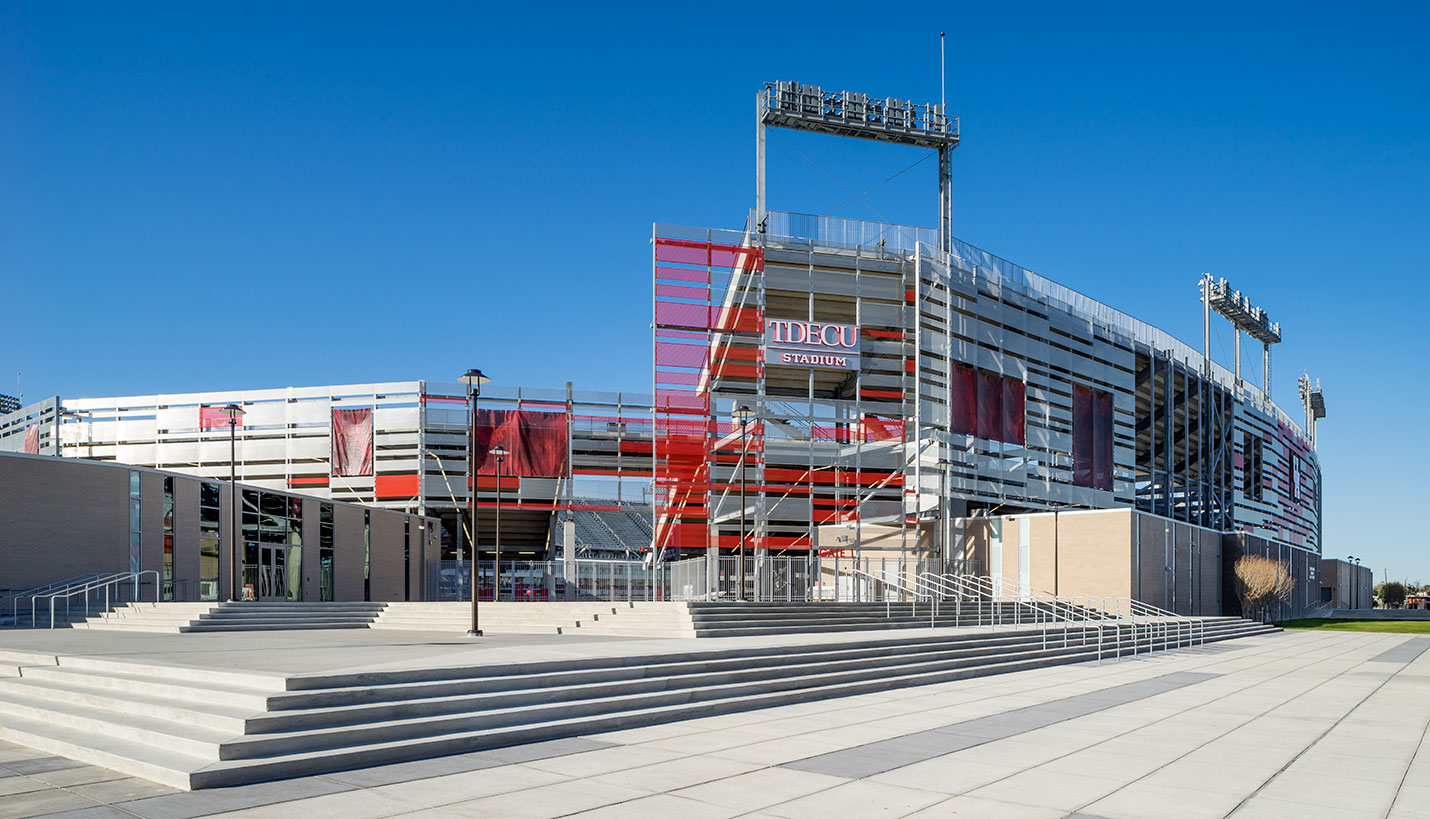
Tim Griffith
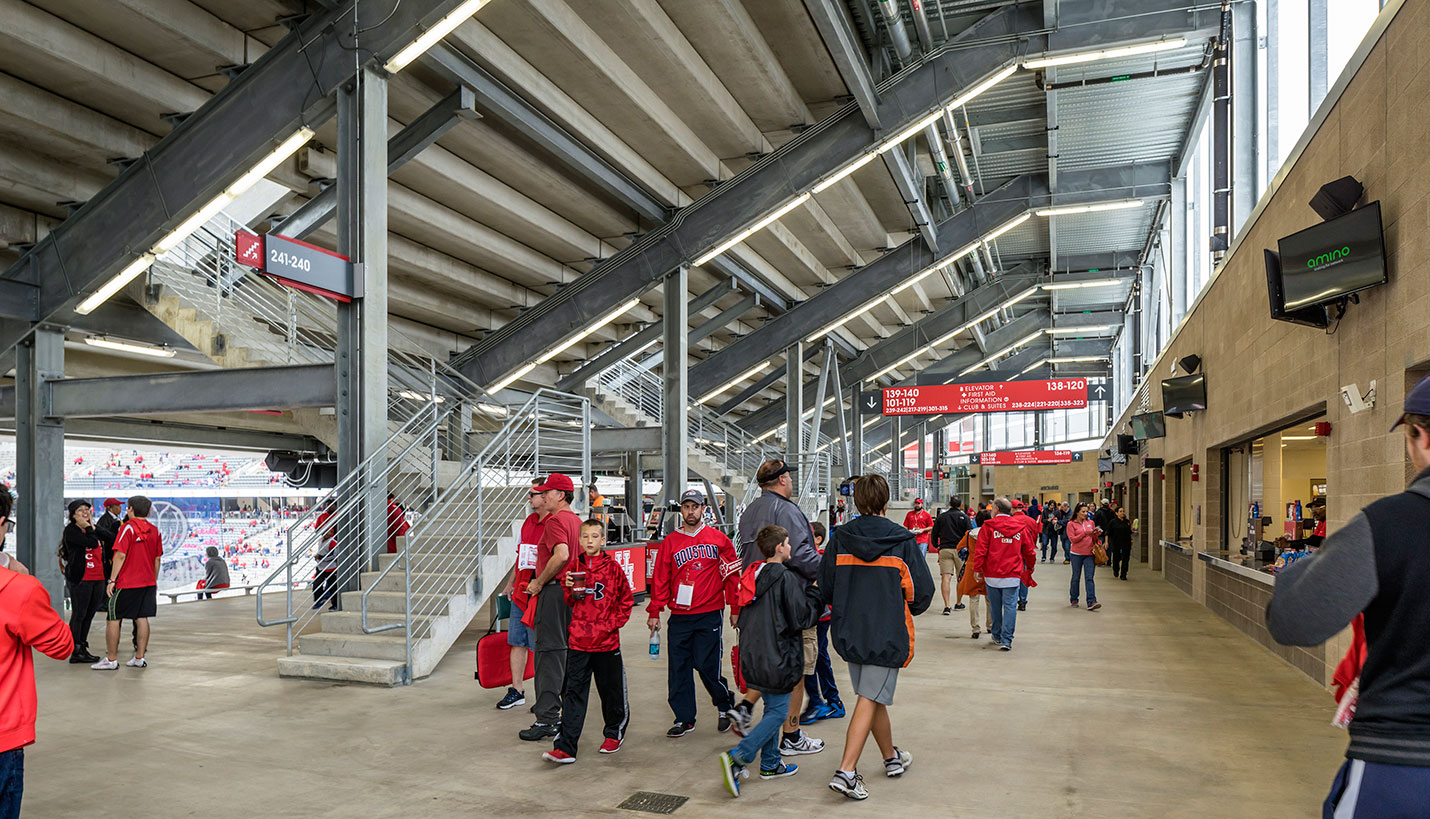
Tim Griffith
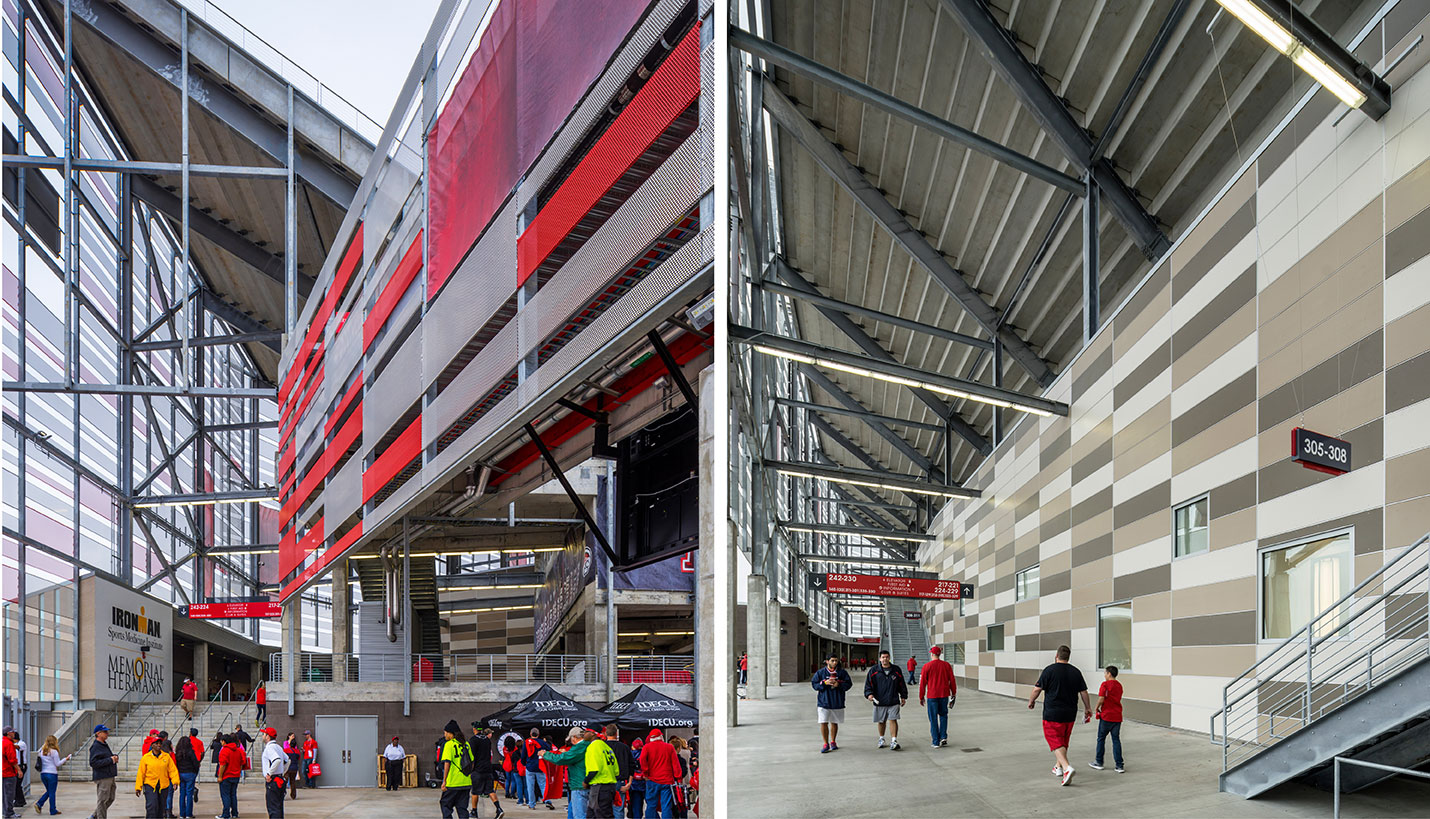
Tim Griffith
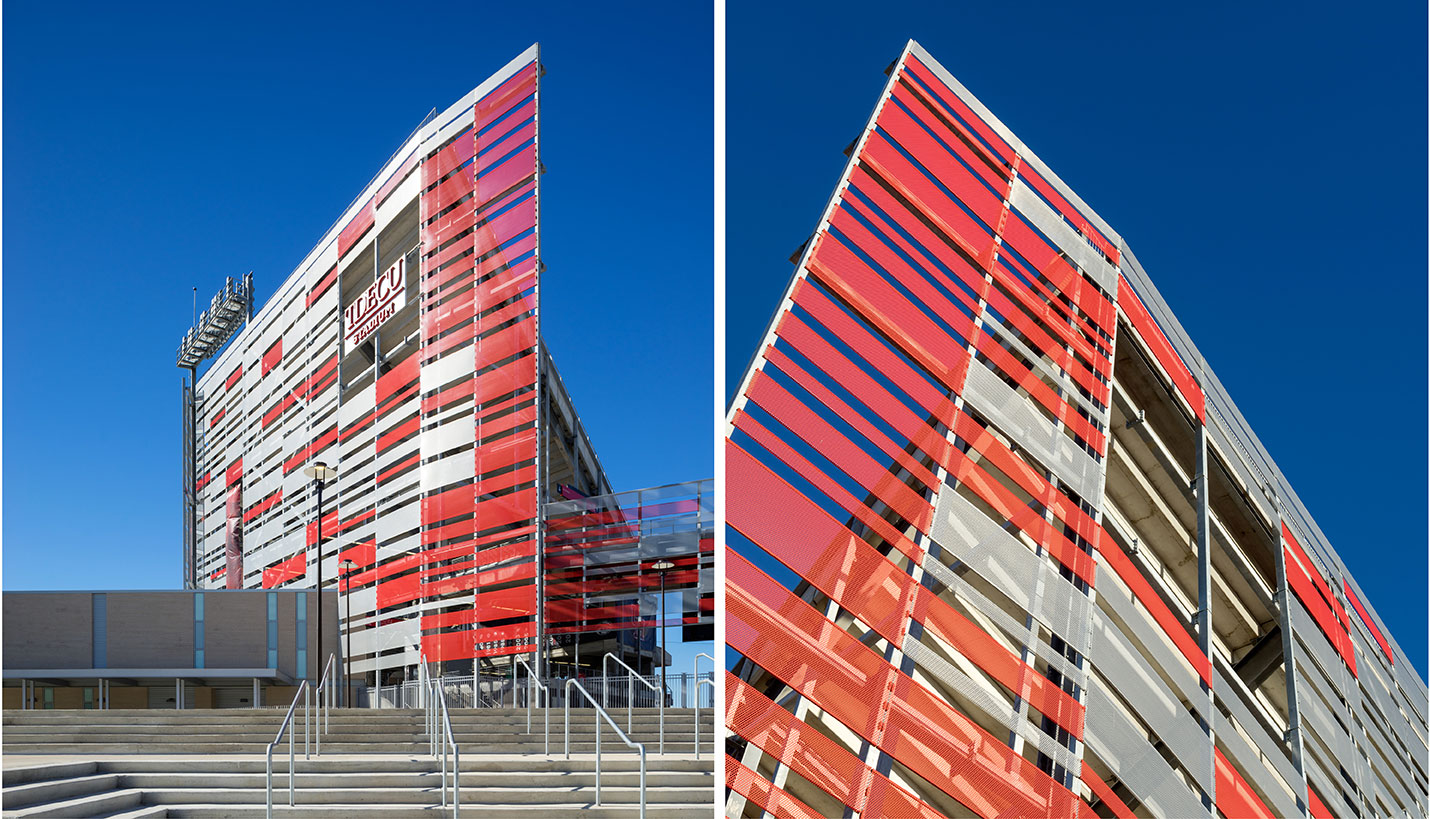
Tim Griffith
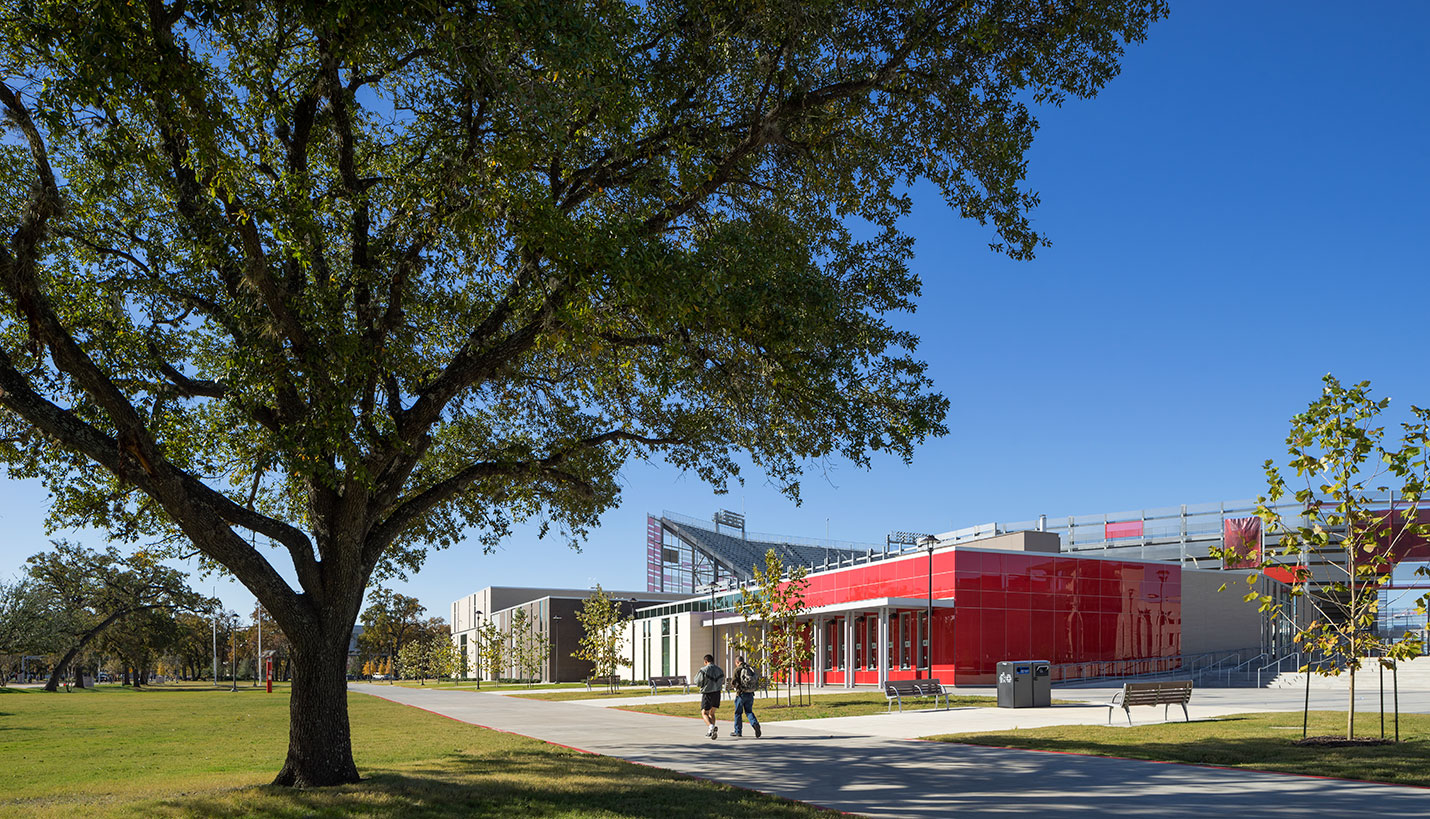
Tim Griffith
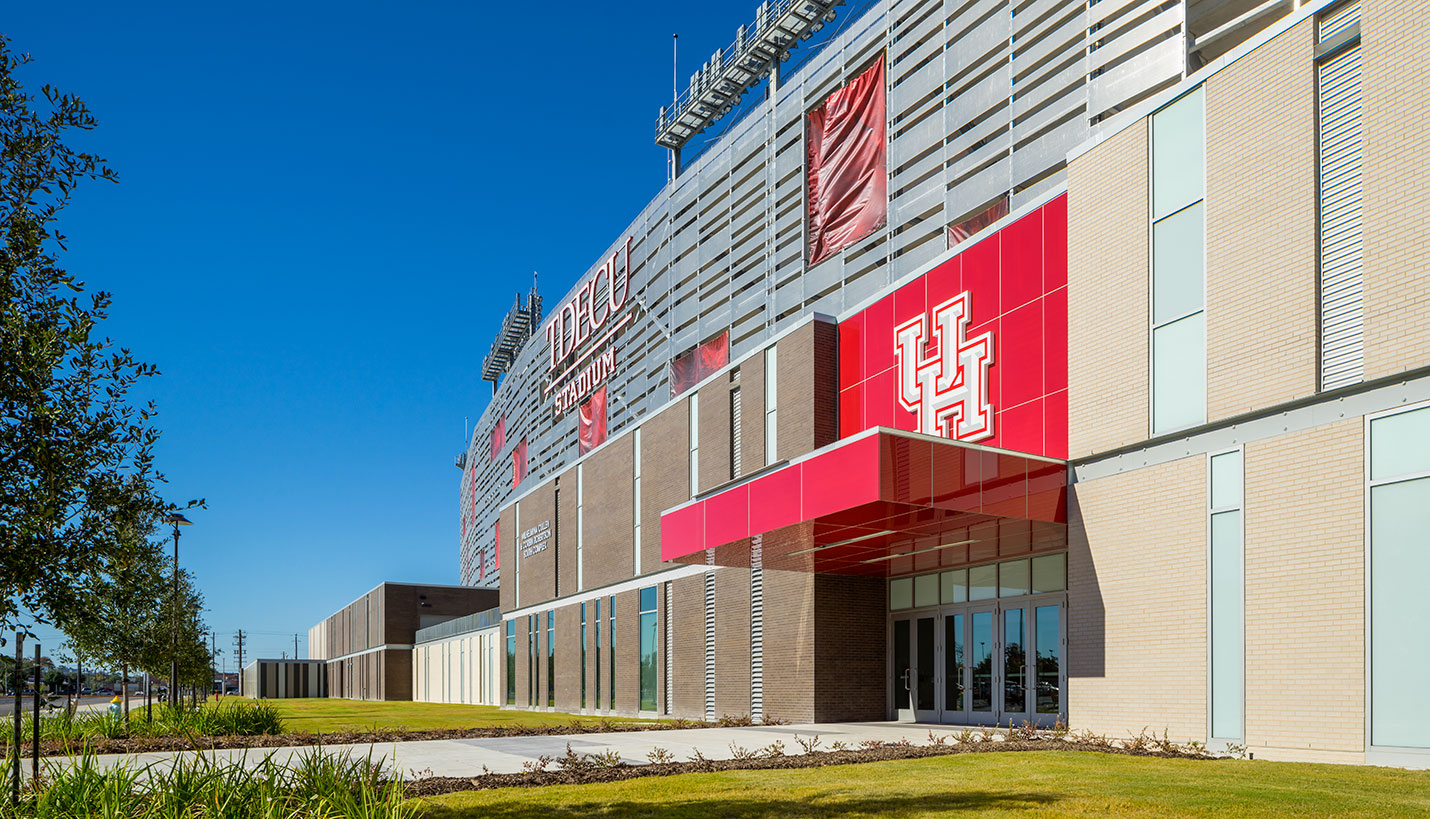
Tim Griffith
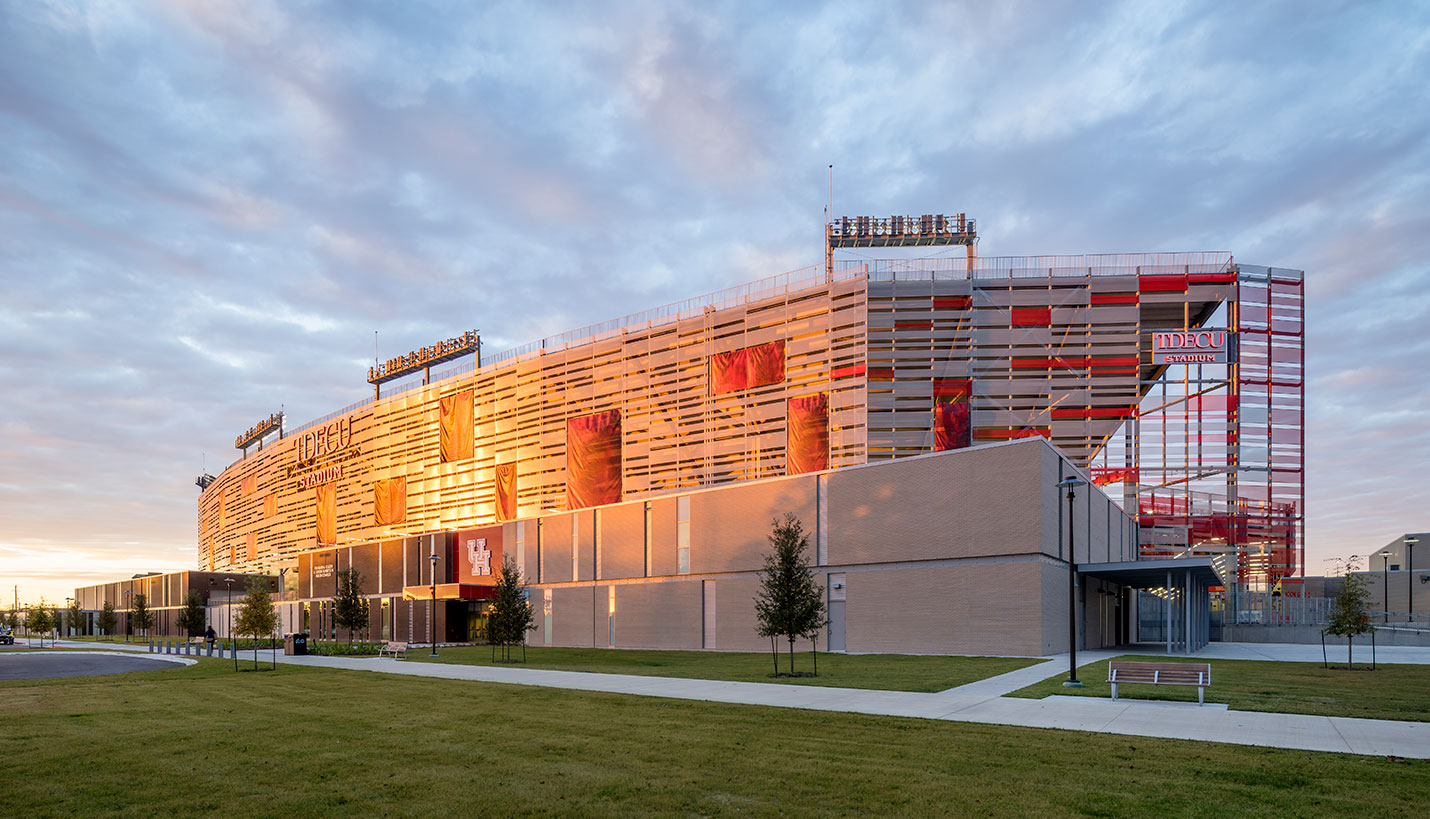
Tim Griffith
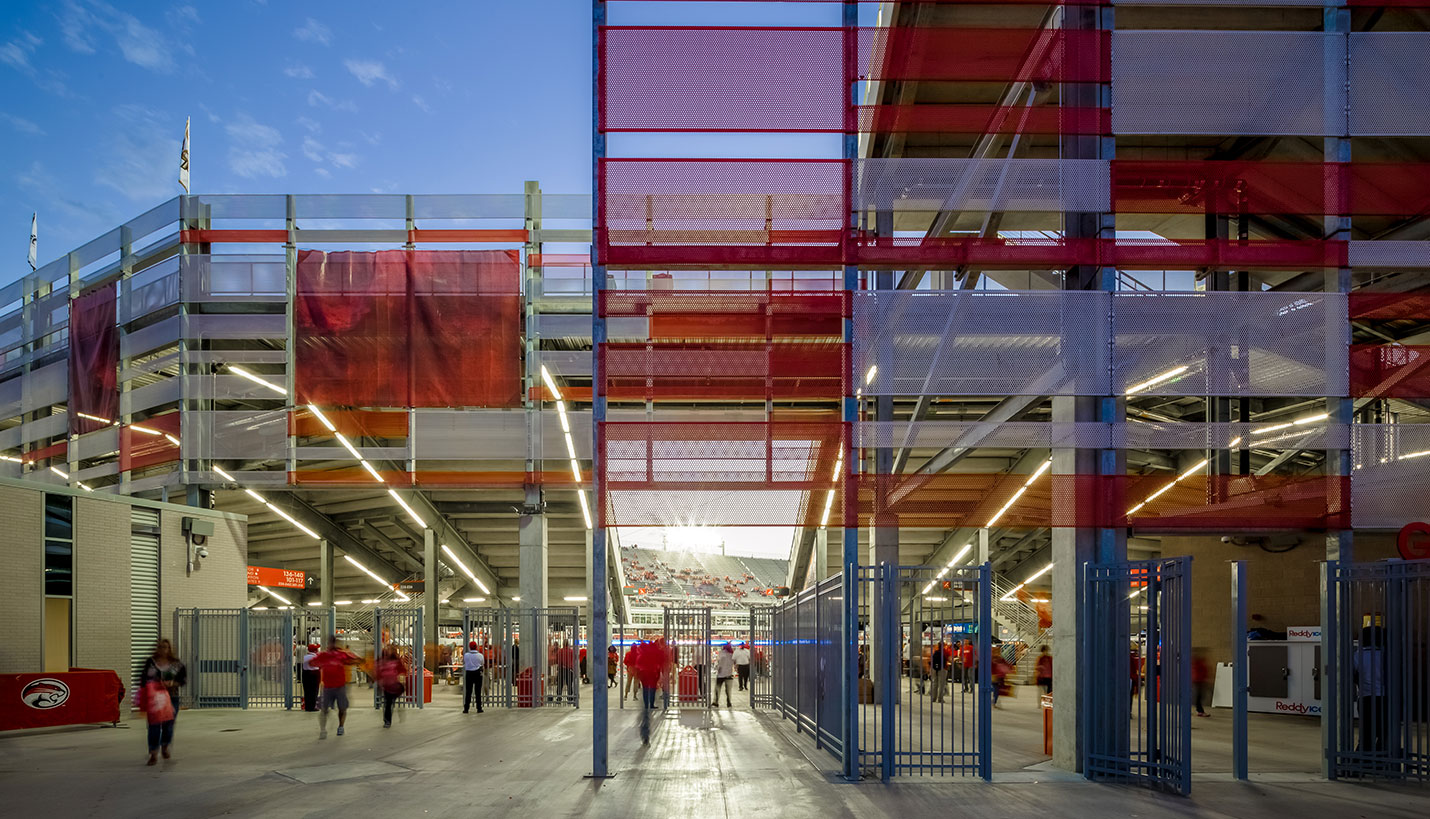
Slyworks Photography
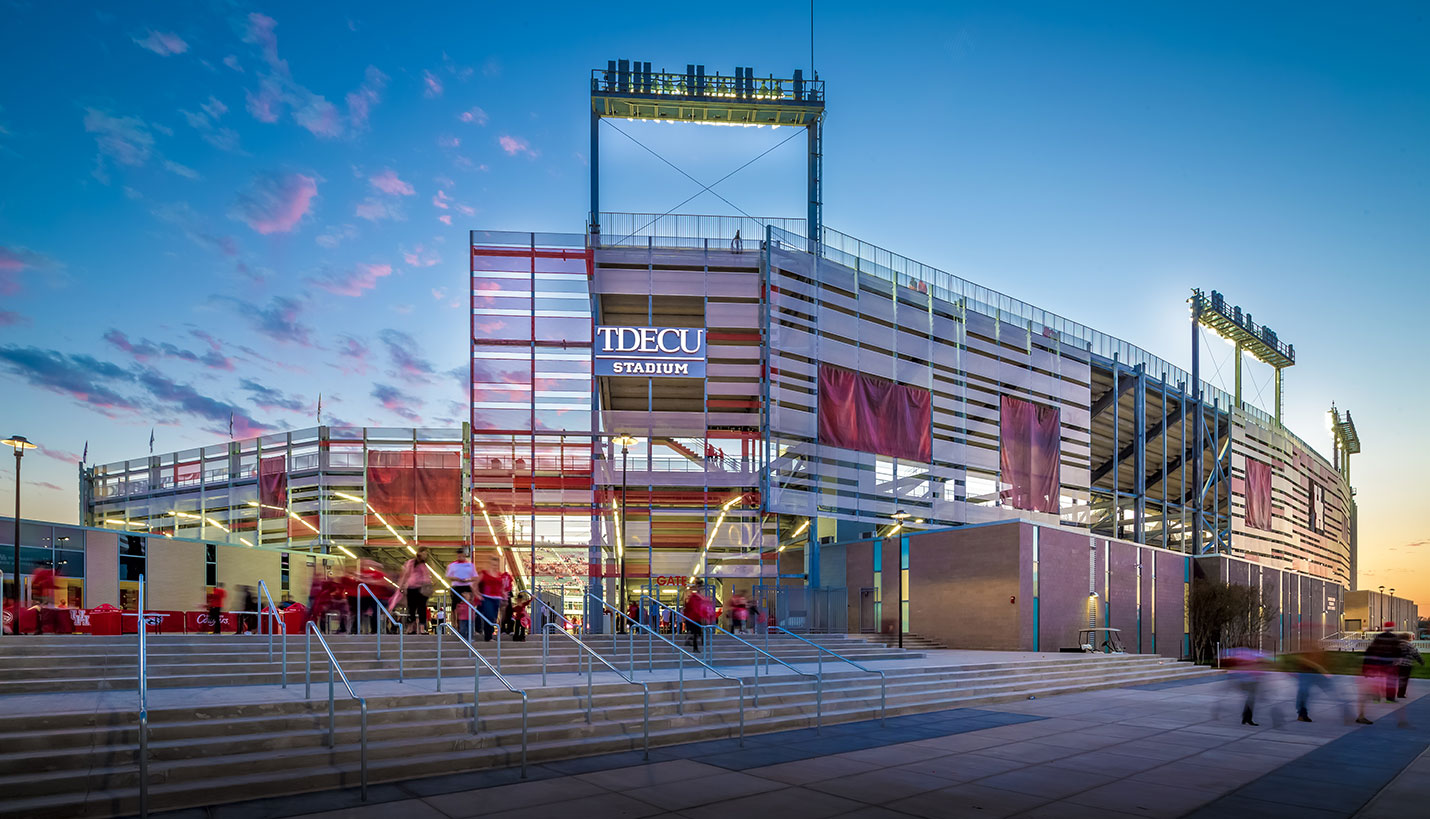
Slyworks Photography
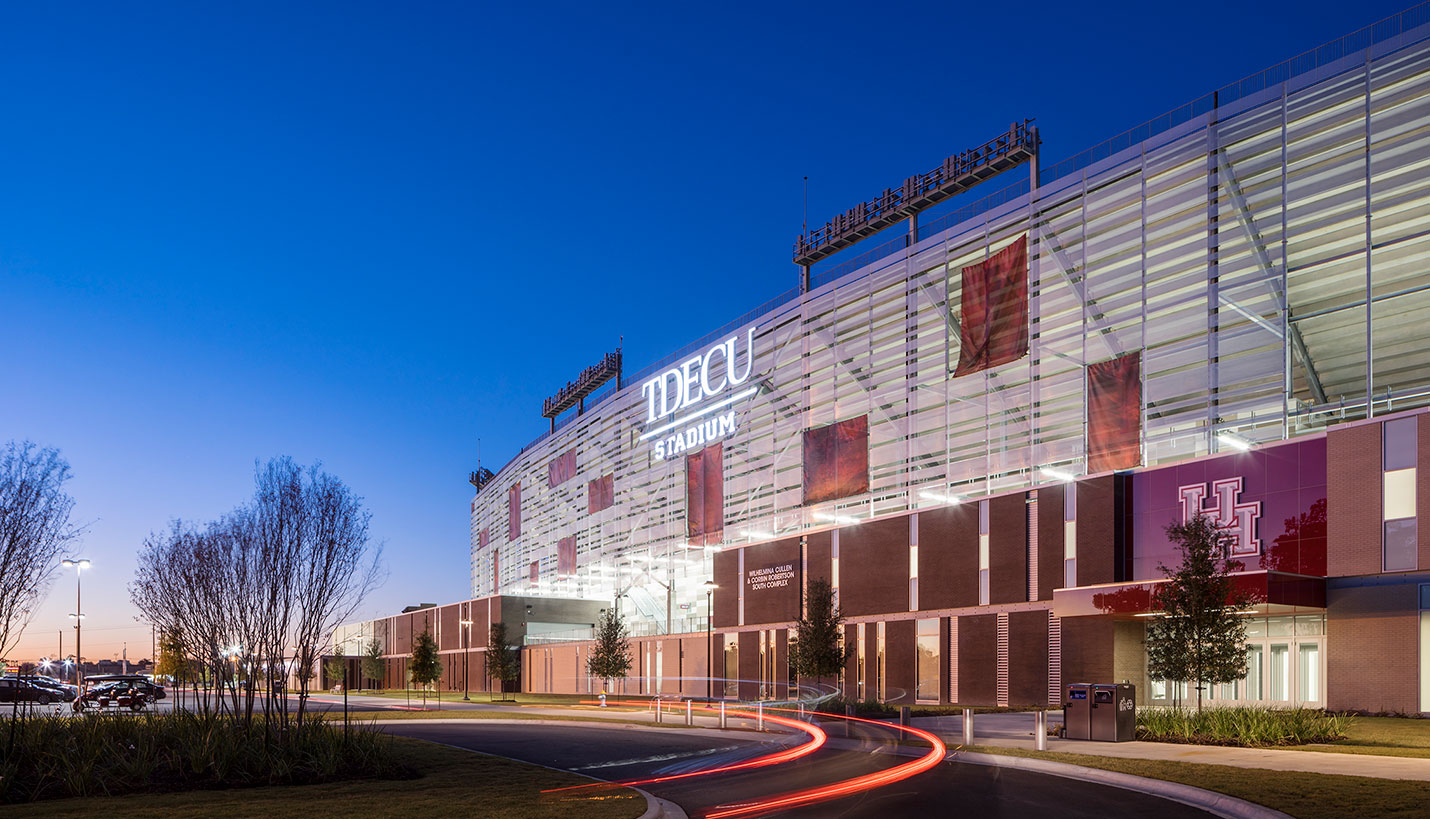
Tim Griffith
Image 1
Image 2
Image 3
Image 4
Image 5
Image 6
Image 7
Image 8
Image 9
Image 10
Image 11
Image 12
Image 13
Image 14
TDECU Football Stadium at the University of Houston
Houston, TX
Awards
AIA Austin Design Award
AIA Houston Design Award - Architecture over 50,000 SF
Houston Business Journal Landmark Award
2015 AIA Nebraska Design Awards
Publications + News
- Page Honored with Multiple AIA Houston 2016 Design Awards
- Contributing Design to Top University Campuses
- Transformational University Designs Win Awards
- UH TDECU Stadium Wins Design Award – In Austin
- UH TDECU Stadium Wins HBJ Landmark Award
Related Services
People
- Ashley I. August
- Jeffrey Bricker
- Arturo Chavez
- John N. Cryer III
- Ernesto Galvan, Jr.
- Ron Gilbert
- John F. Gloetzner
- Angela Gonzalez
- Alberto Govela
- Dawn House
- Tamir Kayal
- Elaine Lee
- Abbey McCann
- Cristina Morales
- John Garrett Neubauer
- Andy Phan
- David Quenemoen
- Lawrence W. Speck
- Chelsea Walker
- David Weatherly
- Justin Winchester








