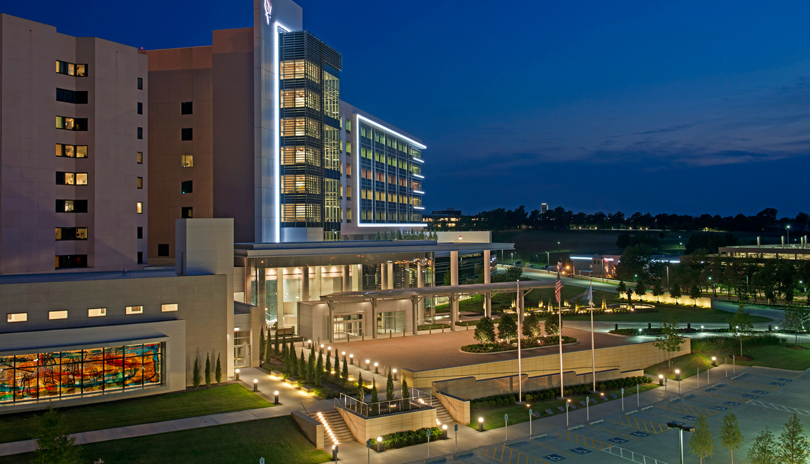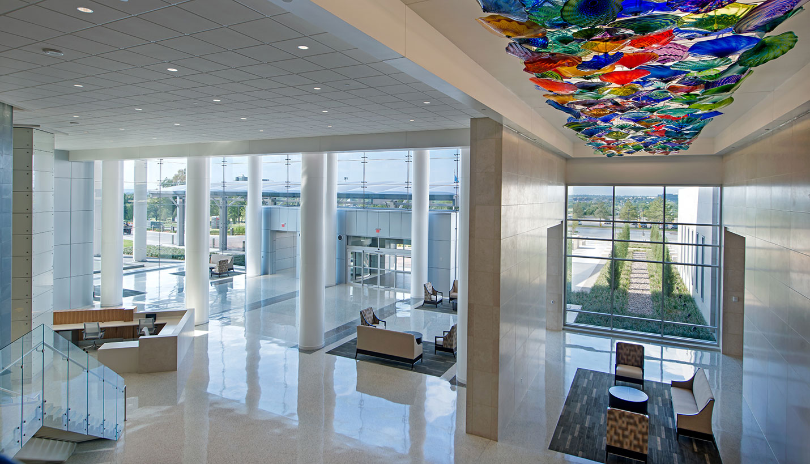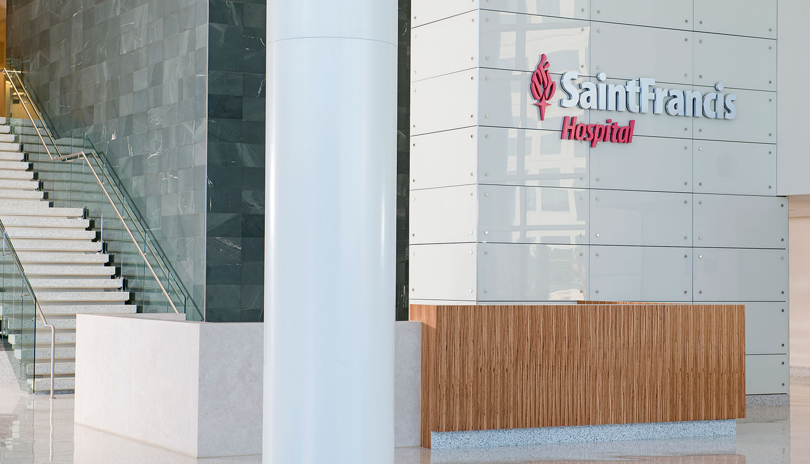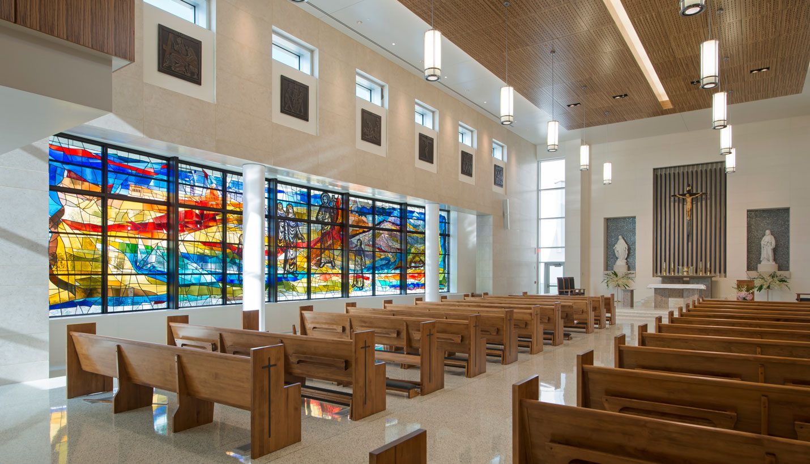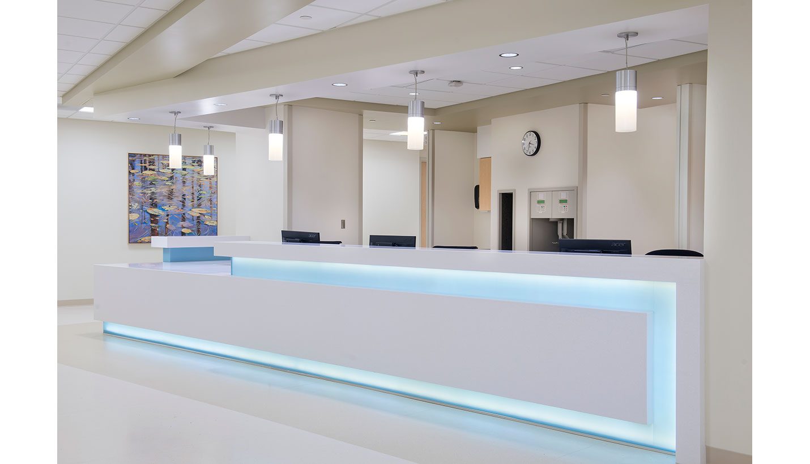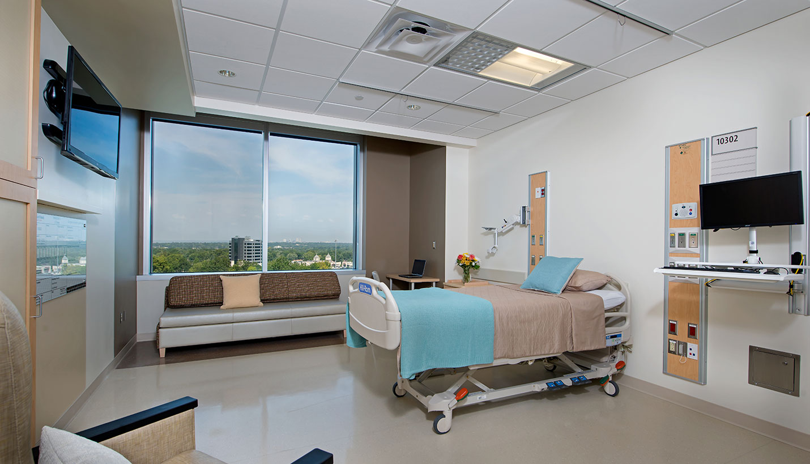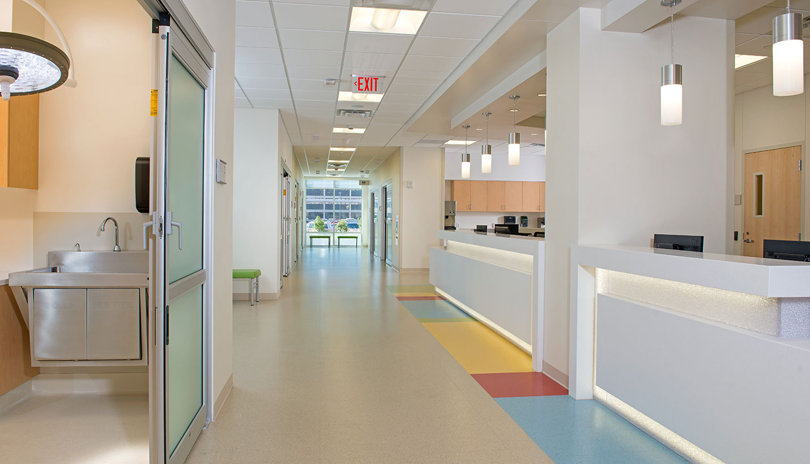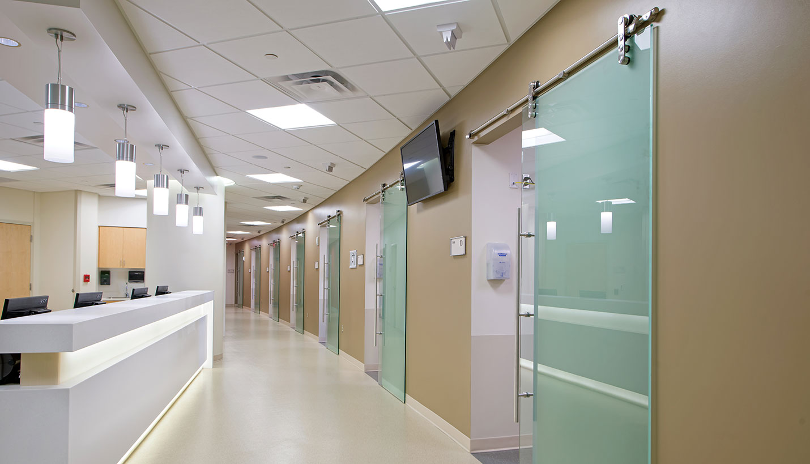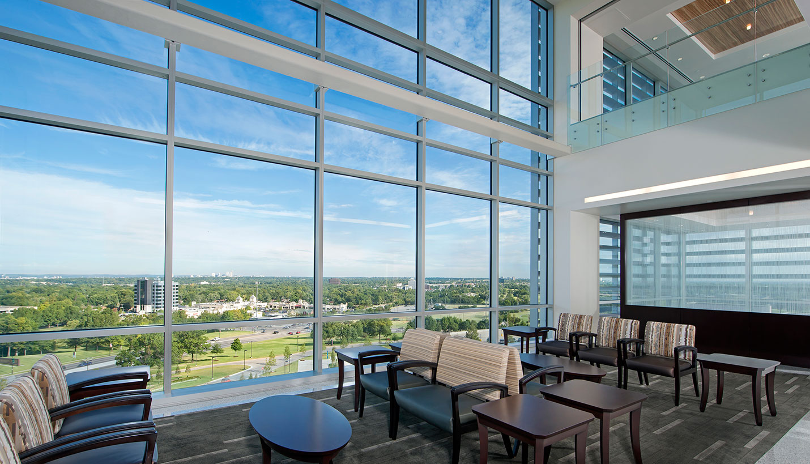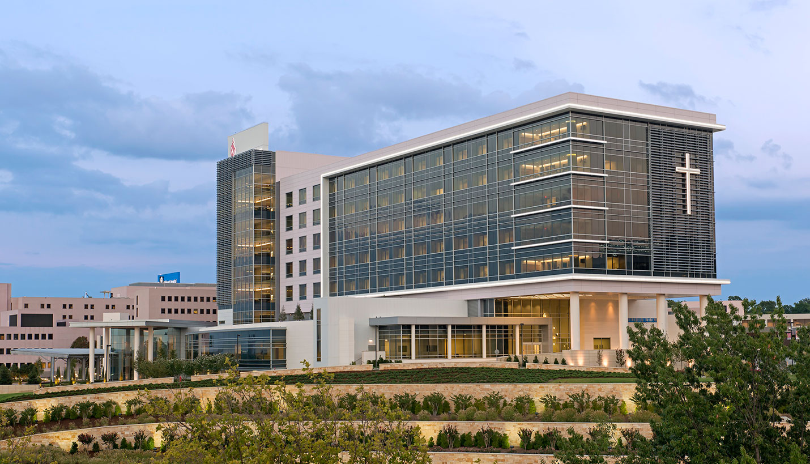A new Trauma Emergency Center (TEC) and Patient Tower Addition for Saint Francis Hospital have been designed to treat more than 130,000 patients annually and provides 150 additional beds in universal, acuity adaptable configurations. The eight-story, 450,000-square-foot tower, in addition to 45,000 square feet of renovation, accommodates not only a new emergency department which can treat over 400 patients per day in a surge, but also provides a new inviting and dynamic front public entry and lobby to the existing hospital and replaces the original hospital chapel and convent. Designed to achieve LEED Silver certification, the TEC reflects sustainability and patient-centered care throughout.
As part of the planning and design effort for a replacement facility, the hospital was led through a process and operations redesign of clinical functions in the TEC. Primary goals for this Regional Trauma Center are to reduce the left-without-being-seen rate and hold hours; improve throughput times; increase patient safety; improve the work environment for staff; decrease travel distances to surgery and cath labs; improve registration and admission processes; improve the triage process and flow; expand and improve the pediatric emergency services; and accommodate surge capacities.
The new emergency department contains large zones for pediatrics, adults, trauma/critical care and dedicated digital imaging—including interventional medicine. The TEC provides four trauma /resuscitation rooms, 12 acute/critical care rooms, 39 adult general medicine stations, four triage stations, a decontamination room, the ability to expand to 114 clinical stations during disaster events, two Computed Tomography (CT) suites, two radiology rooms, a cardiac catheterization laboratory and two helipads on the roof of the patient tower. A Pediatric Emergency Center offers a dedicated entrance and waiting area for children and parents and 25 treatment areas adjacent to the main Trauma Emergency Center.
In the new patient care tower, patient rooms have been designed to allow maximum patient visibility, expansive views and daylighting, with ultimate flexibility in patient environments. Two floors provide 60 intensive care beds, while three floors accommodate 90 medical/surgical telemetry beds.
By creating the new main entry with a chapel that is immediately accessible and highly visible from the exterior, this expansion seeks to engage visitors, patients and staff, and truly embraces a patient-centric environment. The new lobby attaches directly to the new tower and to the west wing, formerly the tallest tower on the campus. Paying respect to the history of Saint Francis Hospital, portions of the west wing’s Italian pink modular façade remain intact, while the new, spacious atrium lobby with its structural glass-curtain wall adds a modern appearance that is welcoming and spiritually uplifting, and reflects the high-quality care and technology that lies within the hospital.



