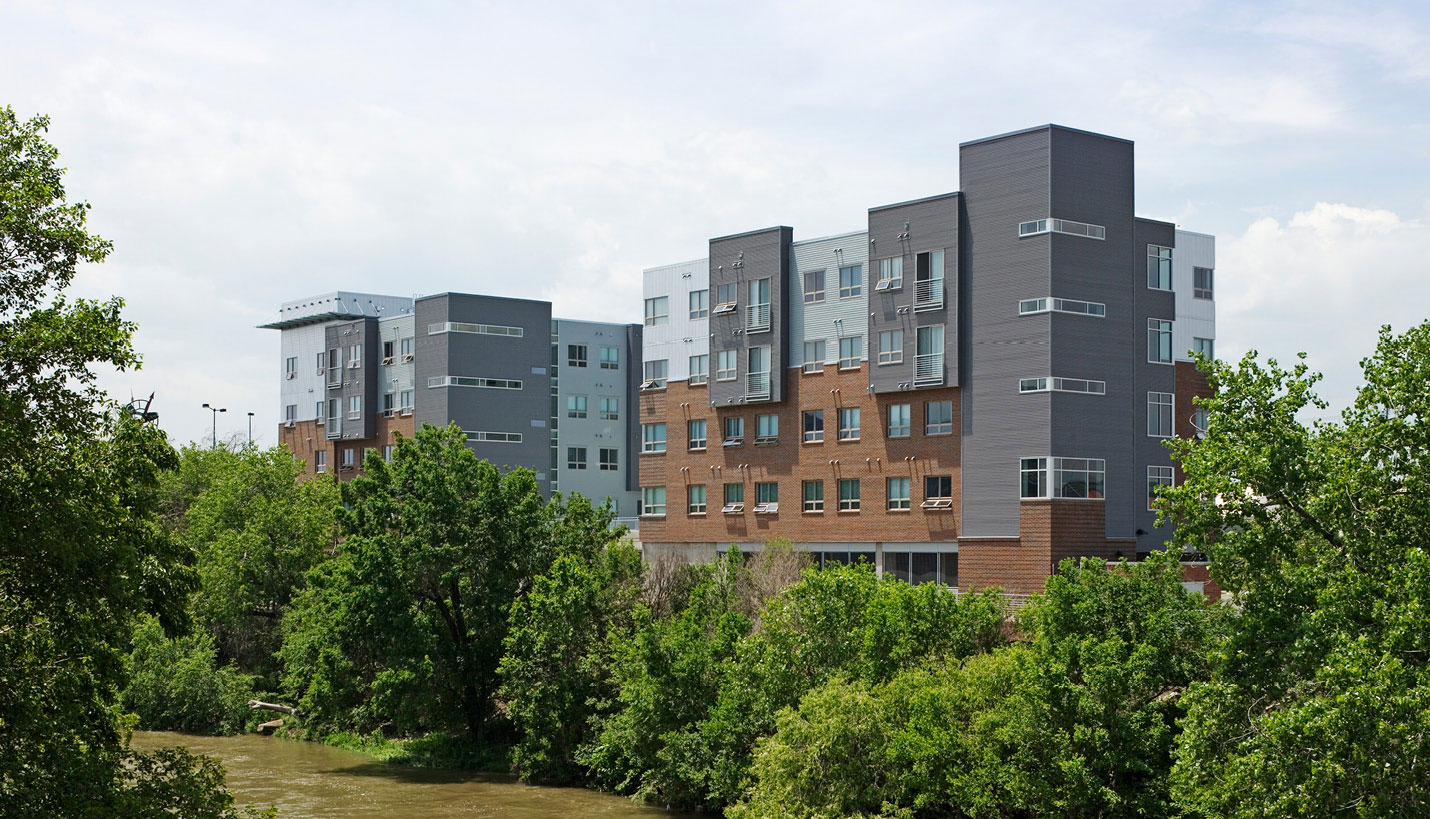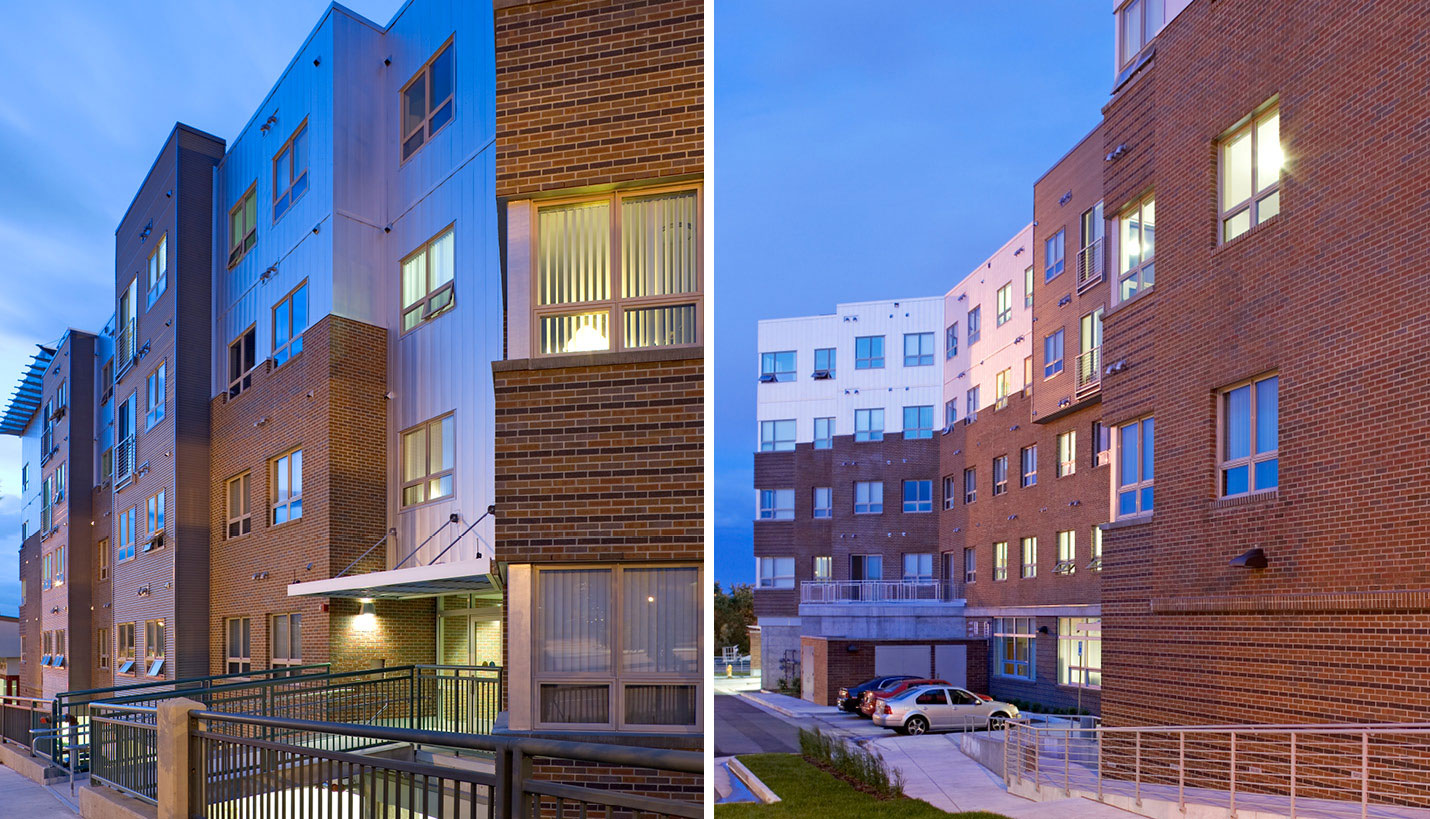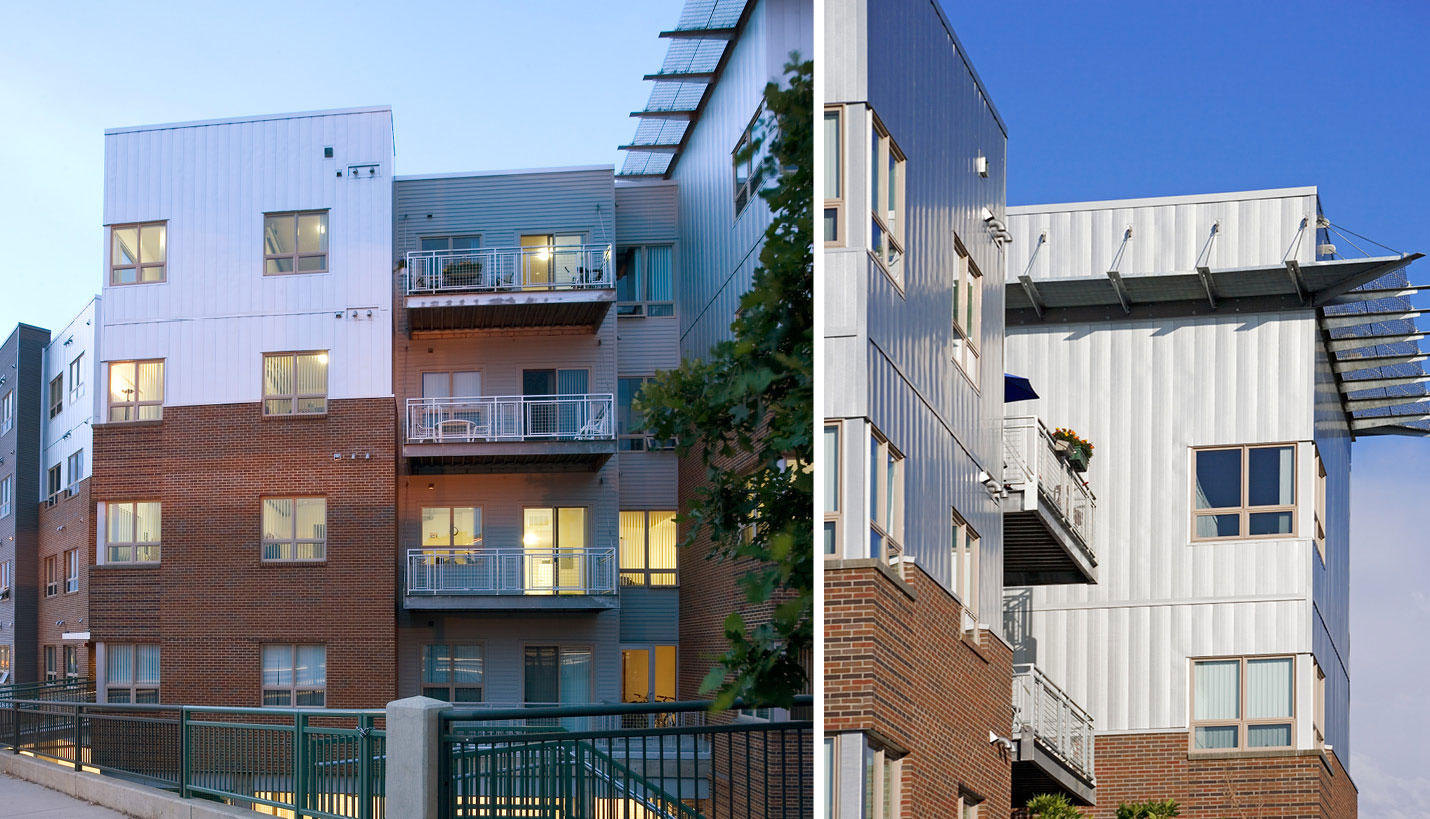Renaissance Riverfront Lofts was the first affordable housing developed by the Colorado Coalition for the Homeless to employ sustainable design concepts. Located on a 1.43-acre former asphalt production site, the project was designed and built to incorporate such green features as water conservation, energy efficiency and environmentally friendly building materials. The 100-unit project provides rental housing for transitional homeless and low income families in Denver. It blends architecturally with other loft-style construction in the surrounding area. The triangular site abuts a mixed-use retail / office development to the north, the South Platter River to the southeast and Park Avenue to the west and enjoys views of the downtown Denver skyline to the south. Pedestrian access to the project is at the main entry on the second level over a skybridge reaching to Park Avenue West or at the level one entry across the adjacent mixed use property. Vehicular access will be at level one through the adjacent mixed-use property in a secure parking garage.
Renaissance Riverfront Lofts meets the Green Communities guidelines established by Enterprise Community Partners, Inc. These nationally recognized standards deliver greater energy efficiency, water efficiency, indoor air quality and sustainable use of space in affordable housing projects. The project includes rooftop solar-power panels, Energy Star-rated appliances and compact-fluorescent lighting. It is a transit-oriented development located on the RTD bus line, within one-half mile of the proposed light rail station, and adjacent to bike paths, giving residents ready access to downtown services and employment.
The development utilized recycled and locally available materials whenever possible. Fifty percent of the construction waste was recycled and site runoff was controlled to avoid water contamination. The building’s double “C” footprint and orientation maximizes natural light through south and west exposures and protects against buffeting northwest winds. Roof top photo-voltaic (PV) panels will generate 39,650 kWh of electricity annually, equivalent to offsetting CO2 emissions by 79,000 pounds a year.
In addition to the 100 residential units, there are auxiliary management and residential amenities on both level one and two, including reception, management suite, mail, exercise, laundry, technology lab, counseling suite, multi-purpose room, community kitchen common and level two courtyards overlooking the South Platte River.
Media,
“A green home to call their own.” Denver Post, April 8, 2009












