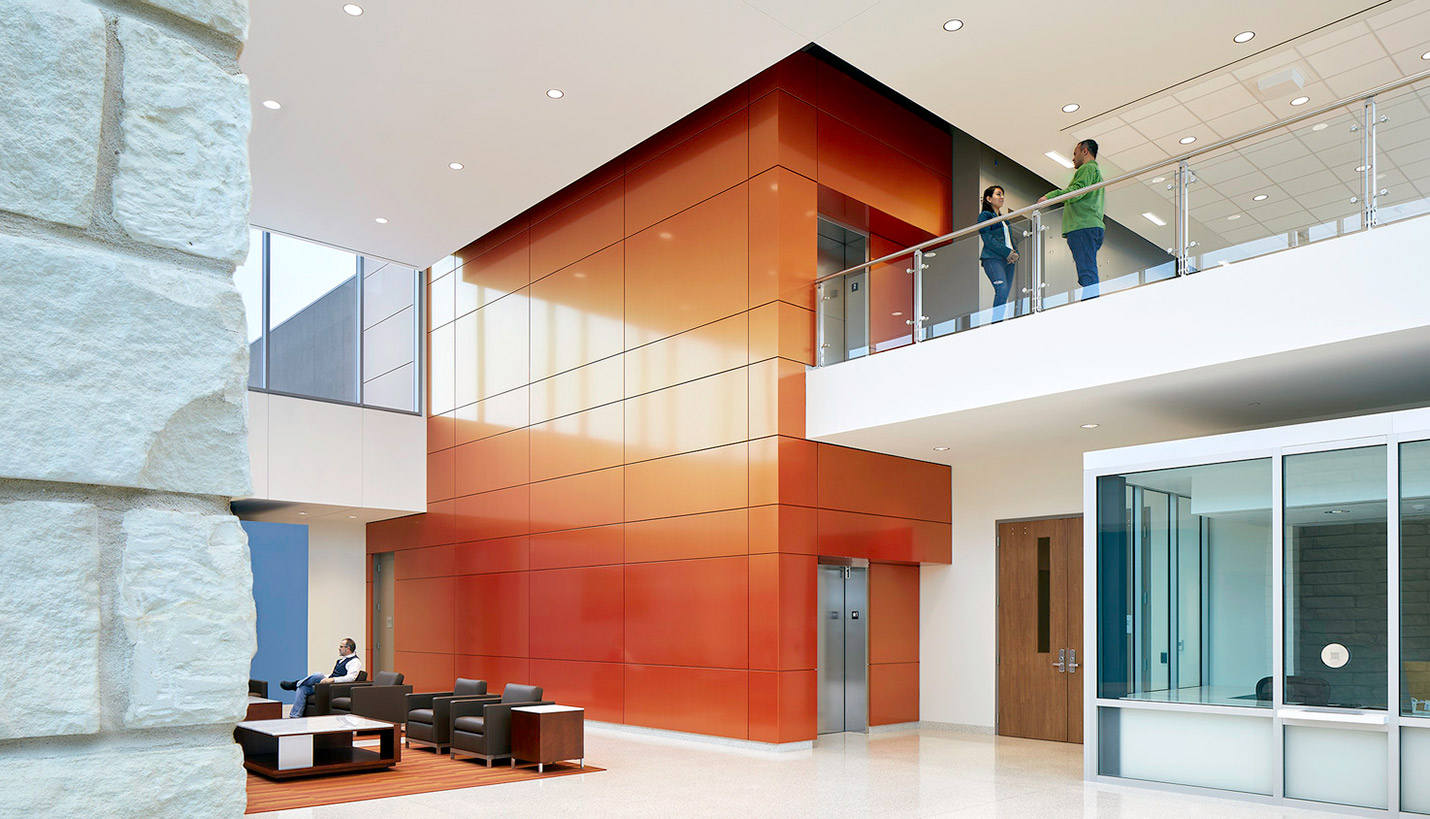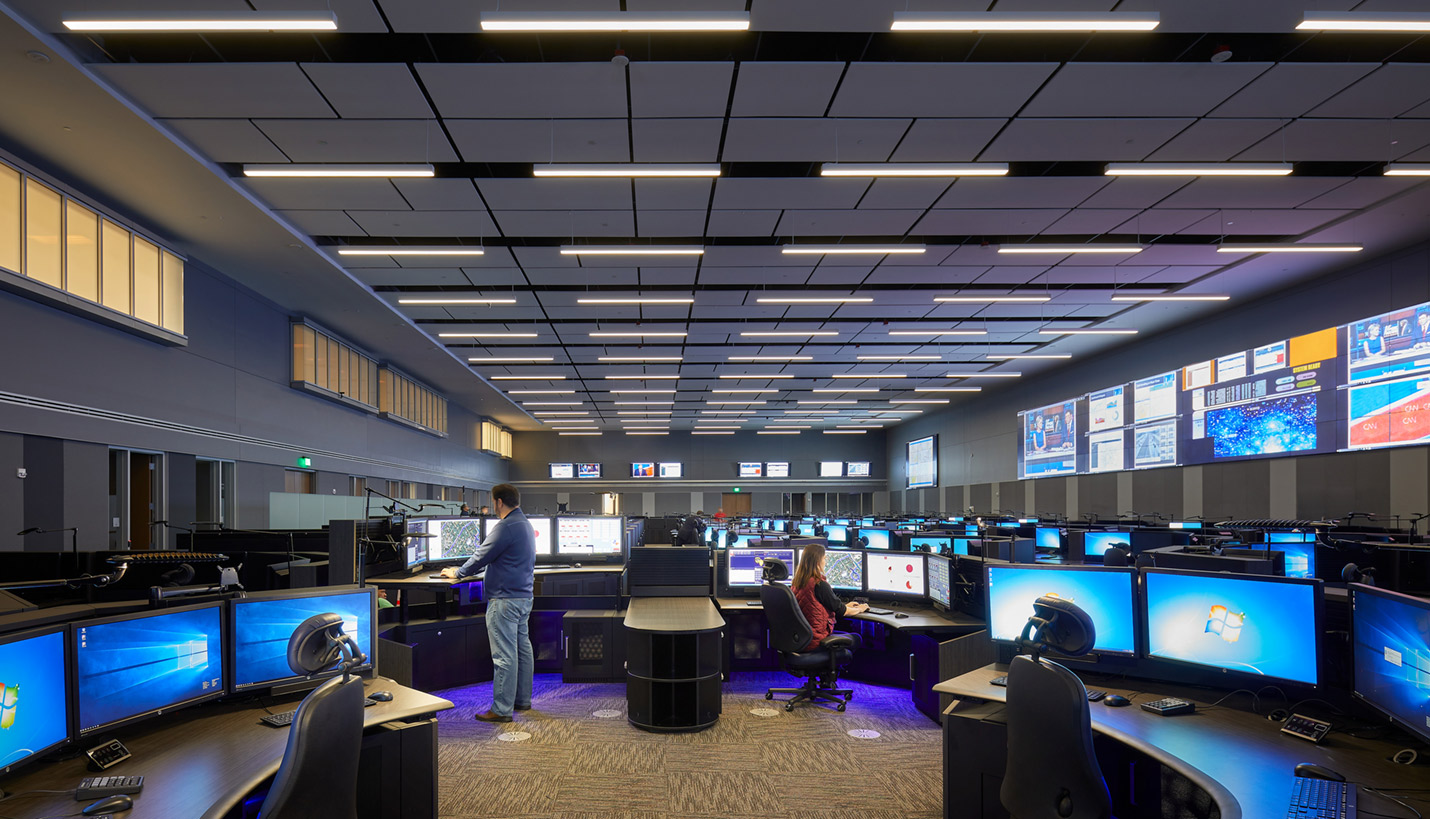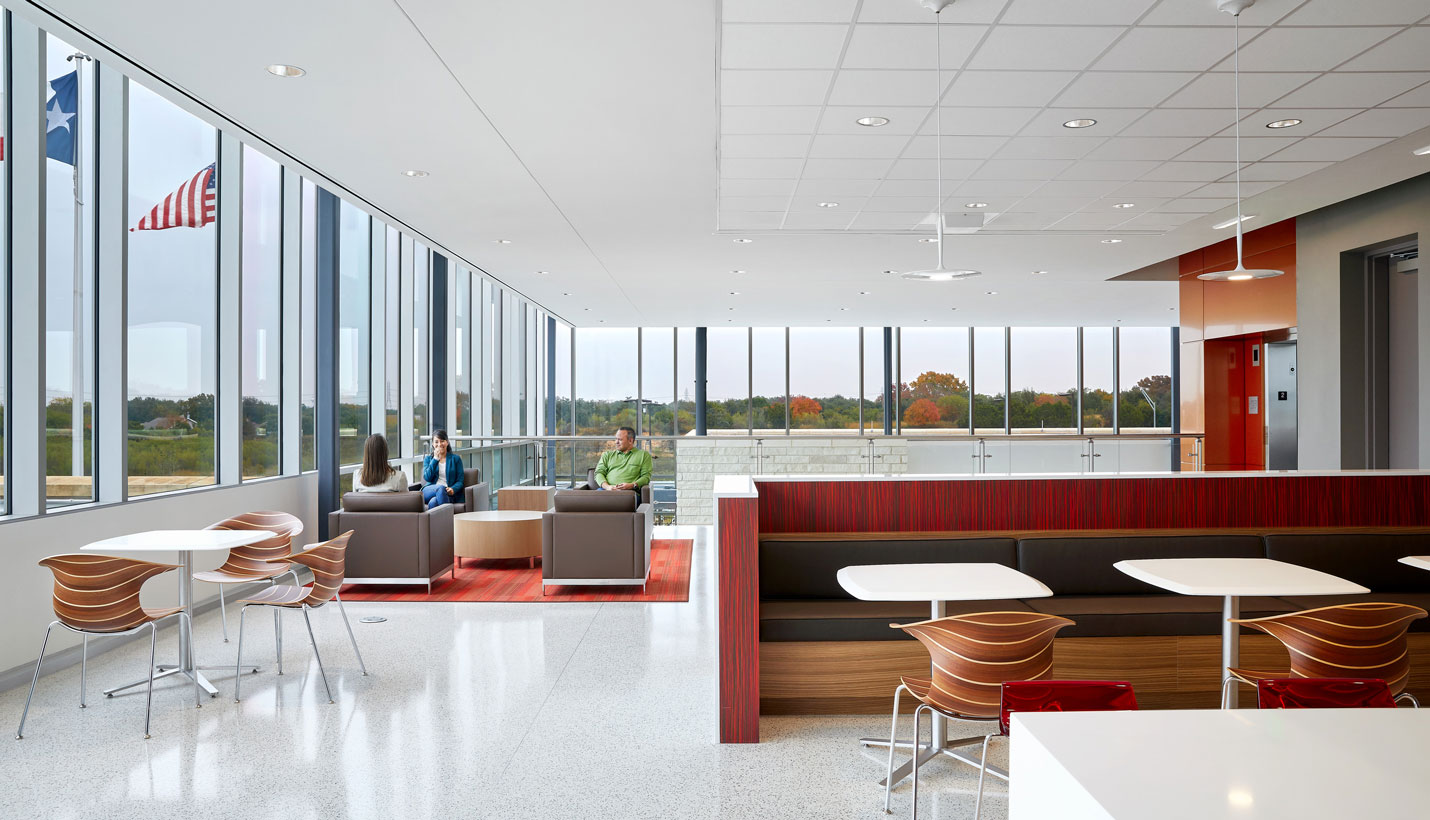By blurring the lines between inside and out while maintaining a hardened core capable of withstanding natural and manmade disasters, the Quarry Run Regional Operations Center is unique among first-responders facilities in the United States. Located in the Southwest Region of the country, it supports the county sheriff, municipal police and fire departments as well as surrounding counties with emergency operations, a public safety answering point (PSAP), and administrative functions. These services are provided through two data centers and a 13,878-square-foot PSAP operations floor with 100 consoles. The facility is a fully integrated architectural and engineering design with resiliency as its foundation.
The building takes advantage of the natural plinth provided by the site and is characterized by stacked, low horizontal volumes. The architecture integrates the mission critical and non-hardened spaces with a purposeful floor plan, which addresses occupant wellness without compromising security. Material continuity from the exterior to the interior and the building’s optimal orientation define its singular expression, and floor plans are organized to encourage users to transverse boundaries.
The more than 80,000-square-foot facility is essentially two fully integrated, yet distinct structures. The hardened area meets superior mission critical demands with construction intended to withstand level three Enhanced Fujita Scale (EF) wind and ballistic impacts. The building is designed to Tier III standards, with 2N redundancy. It can operate without any public utilities for an extended period of time while the non-hardened area is designed with best-in-class corporate workplace strategy.
Building occupants work long shifts marked by short breaks and consistently engage in high stress situations, either through providing support to callers or through coordinating and participating in the emergency response efforts. Occupant wellness is fully considered through the maximization of access to daylight, high indoor air quality and designated areas for decompression.
The hardened core is made up of the PSAP, the Emergency Operations and Network Operations Centers, two data centers and redundant engineering systems supporting all four elements. The PSAP is the heart of the facility and all other elements support the success of this function. The building is fully automated to respond to most common failures. In fact, the availability of the systems is the foundation of the project and the facility’s redundancy ensures its resiliency.
The 13,878-square-foot PSAP has 100 multi-screen consoles sitting on a raised floor with easy access to all mechanical equipment below. Surrounding walls have large video screens; largest is made up of 56, 55-inch monitors. Support offices line the perimeter walls. Console stations have individual controls for lighting and air flow/temperature. Ventilation air is pretreated for humidity and fed to the PSAP through a pair of fully redundant air handling units utilizing underfloor air distribution. This system architecture ensures high levels of ventilation and thermal comfort while minimizing ambient noise, further supporting the mission of the call takers.
Parking also includes EV charging stations, RV pedestals that provide power, water and data and emergency vehicle stations that offer UPS power, data and sewer connections.
Page provided full service architecture, interior design, MEP engineering, fire protection and project management.












