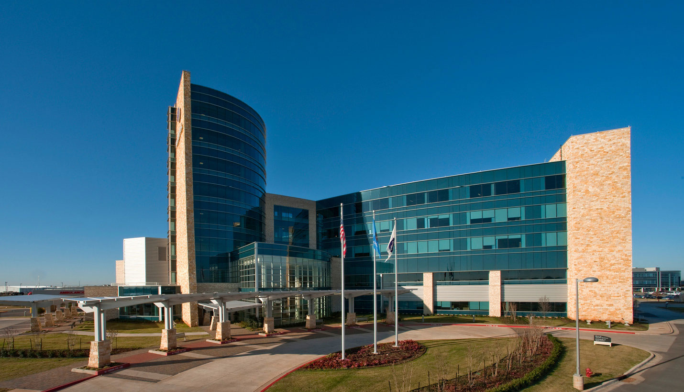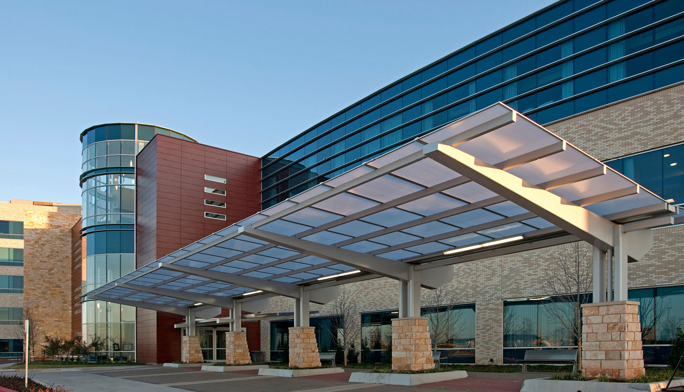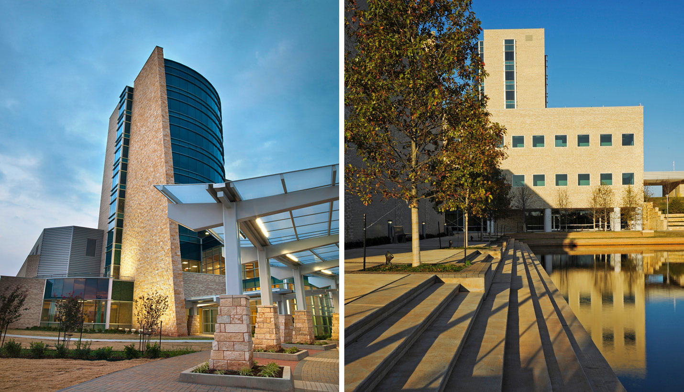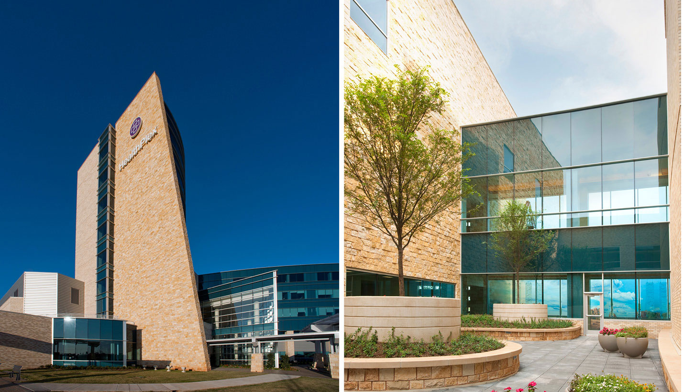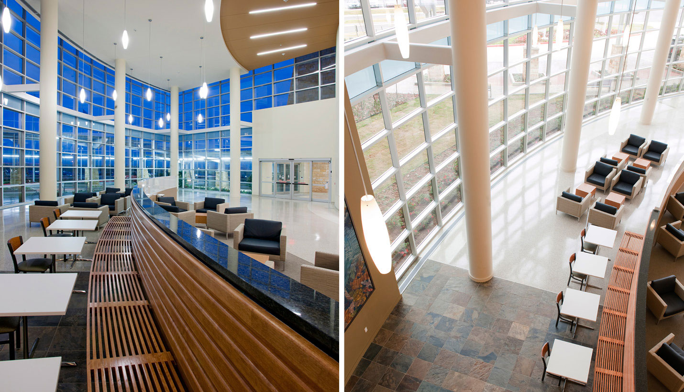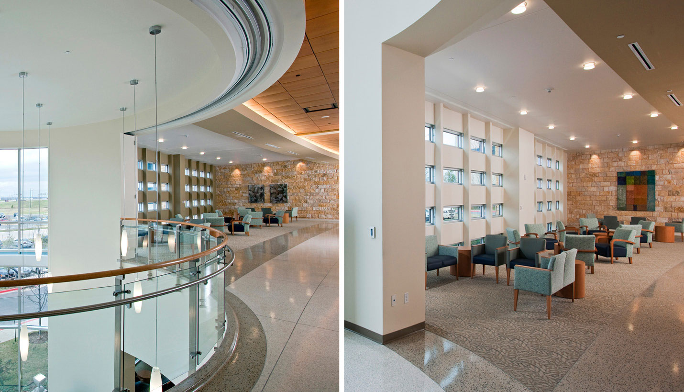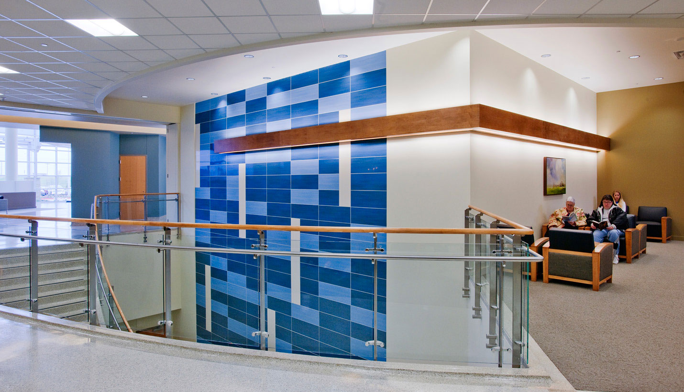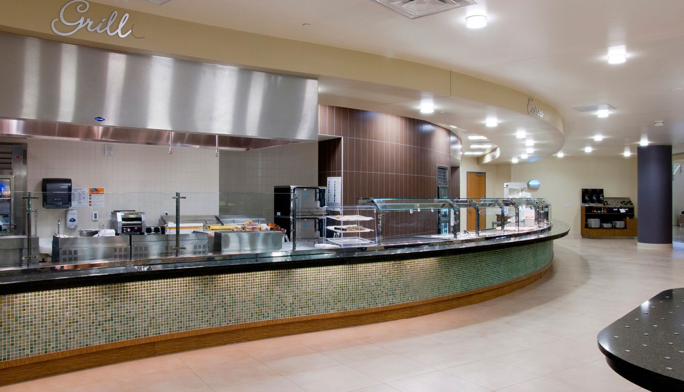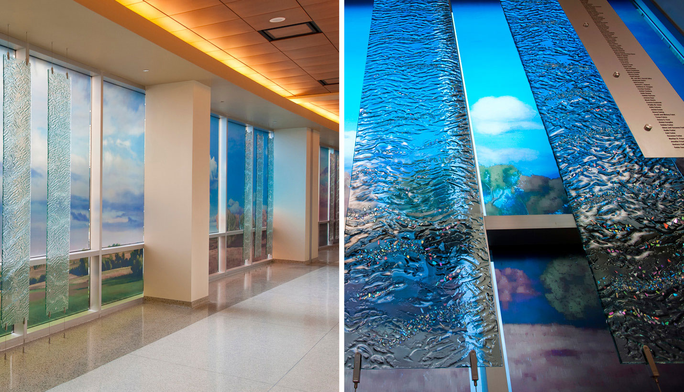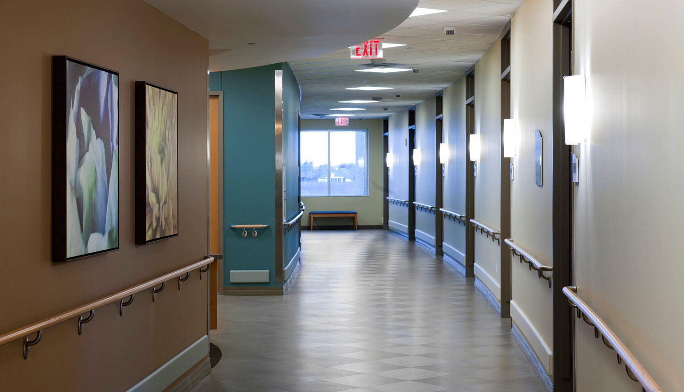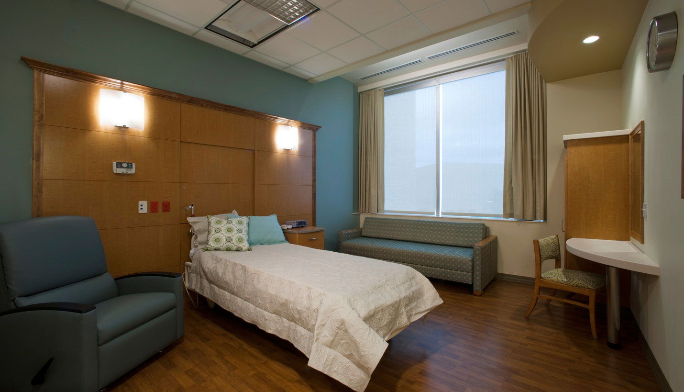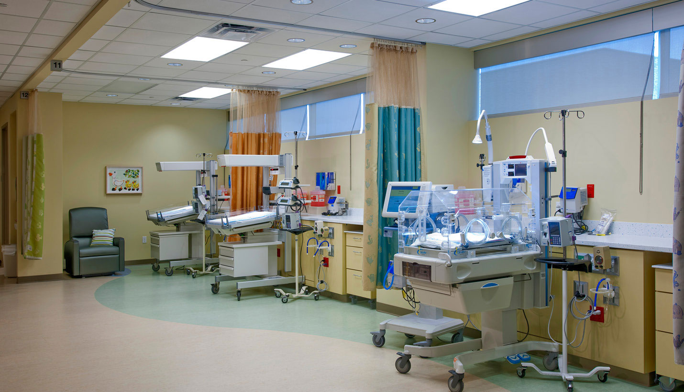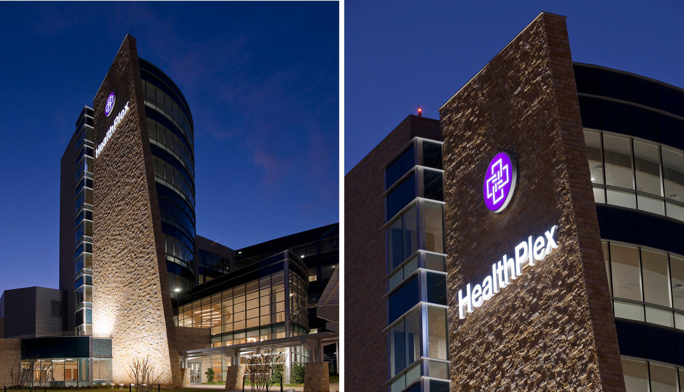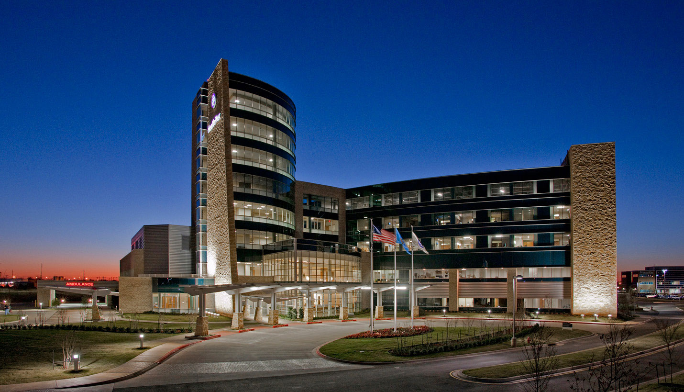Norman Regional Health System’s three centers of excellence - the Heart and Vascular Institute, the Women’s and Children’s Pavilion and the Orthopedic Center - each maintains a unique identity adjoined by an arcing spine. Standing tall against the backdrop of the hospital campus, the elevator tower is a beacon viewed throughout the city. The 95-acre master plan includes the existing Healthplex and two medical office buildings, staff parking garage and hospital expansion.
The design team considered how patient care and safety issues could be enhanced by nature, daylight, and color, while positively affecting the experiences of patients, families, and staff. Site position and orientation were top priorities in providing unobstructed views of the water feature, gardens, walking trail and outdoor respites. Natural finishes bring the outdoors inside, while curving corridors flooded with natural light create vistas to the scenery beyond.
A two-story lobby surrounded by glass welcomes guests, and a grand stair leads to dining on the garden level below. The interior boulevard provides access to amenities and care destinations, and dedicated elevators deliver patients and families throughout. Social spaces invite visitors, patients and staff to reconnect as a community and ample family space encourages their involvement. Hospital amenities include a coffee shop, chapel, gift shop, business center, indoor and outdoor dining and a variety of public lounges.
The Heart and Vascular Center features a 10-bed chest pain center. A dedicated elevator delivers patients directly to the cath labs or CV surgical suites on the level above. A quiet family lounge on the surgery floor overlooks the two-story lobby, as well as a roof terrace for areas of respite. Adorned with elegant, non-institutional headwalls and a prime view of the water feature outdoors, the Cardiac Critical Care/Progressive Care Unit utilizes a large, acuity-adaptable patient room layout with nested toilets, providing distinct zones for the caregiver, patient and family.
The Orthopedic Center includes state-of-the art operating suites and 32 inpatient beds. Patient rooms are generous, providing space for patients to move around and overnight accommodations for visitors. Small lounge zones are dispersed throughout the unit for both visitors and patients to venture outside their rooms for a change of scenery. Physical Rehabilitation is located within the unit for patient convenience.
The Women’s and Children’s Pavilion is located in another wing of the building. It features a dedicated lobby and elevators that service inpatient beds, women’s ambulatory care unit and surgical suite. Each patient room has its own entry porch, adorned with curved soffits and softly-lit decorative wall sconces. Oriented to maximize the view to the water feature outside, the patient rooms are ample in size to accommodate family members and provide the comforts of home. All rooms are same-handed with generous space at the bedside to prevent medical errors.
The building was designed with numerous sustainable features, including thermal design comfort through individual patient room temperature control, use of recycled materials, sun shades to reduce solar heat gain and a light colored roof cap sheet to reduce heat island effect.

