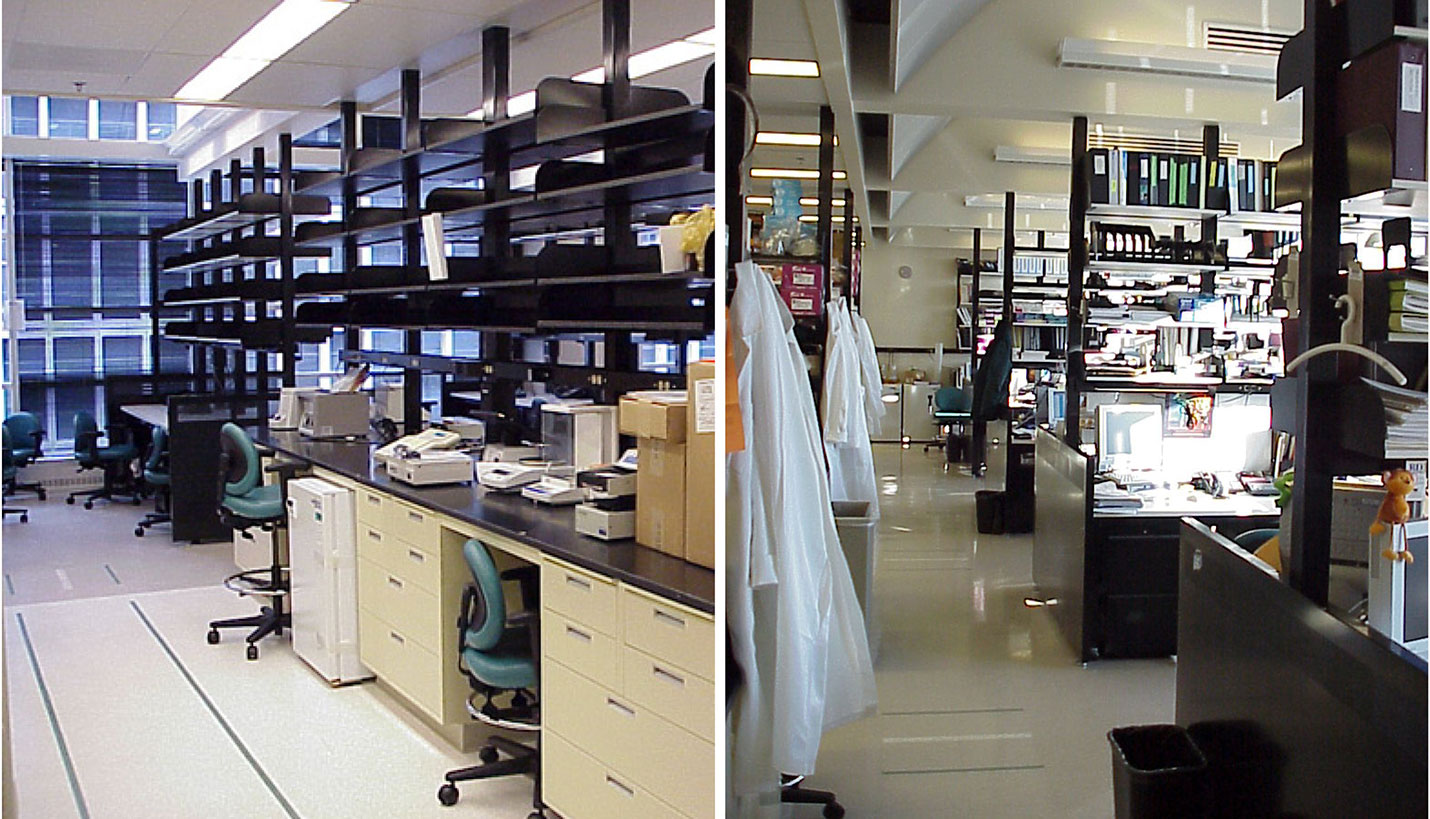This building provided a new 84,000-square-foot Vaccine Research Center (VRC) for the National Institutes of Health (NIH). The laboratories and vivarium associated with the VRC, although focused on AIDS research, were planned to be adaptable to respond to new research missions in global infectious diseases. Phase I includes 60,000 square feet of laboratory and vivarium space and approximately 24,000 square feet of administrative and conference center space. The facility is intended to accomplish the research and development for Phase I Clinical Trial materials that will then be licensed to a contract agency or a pharmaceutical company.
Large, open research labs facilitate teamwork and are paired with flexible lab support zones. Enclosed areas include a BSL3 suite and small cGMP scale-up facility. Other typical support spaces include instrument rooms for flow cytometry, fluorescence microscopy, PCR and tissue culture, cold rooms and equipment spaces. The vivarium includes an ABSL3 holding/procedure suite and irradiator in a pass-thru configuration.
An interstitial MEP concept supports each lab zone. The floor design enables ample natural light to enter the labs via the high ceilings at the perimeter of the labs. Page/SST Planners provided comprehensive lab planning for the VRC, which was designed by HLM Design.



