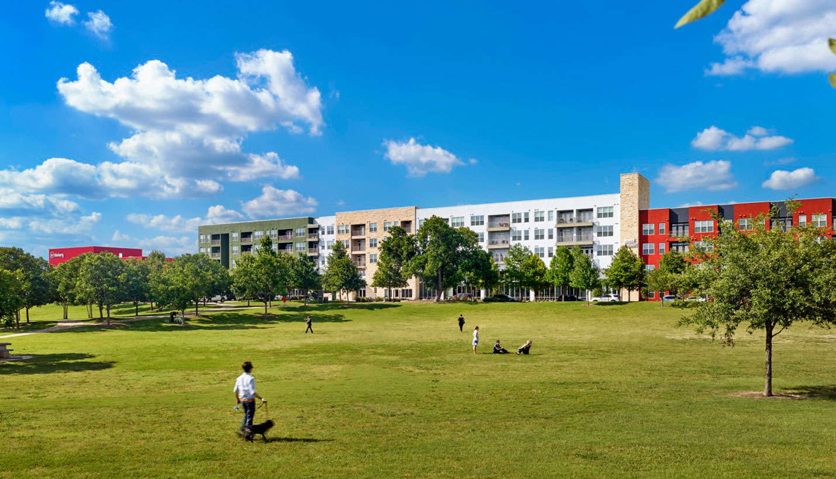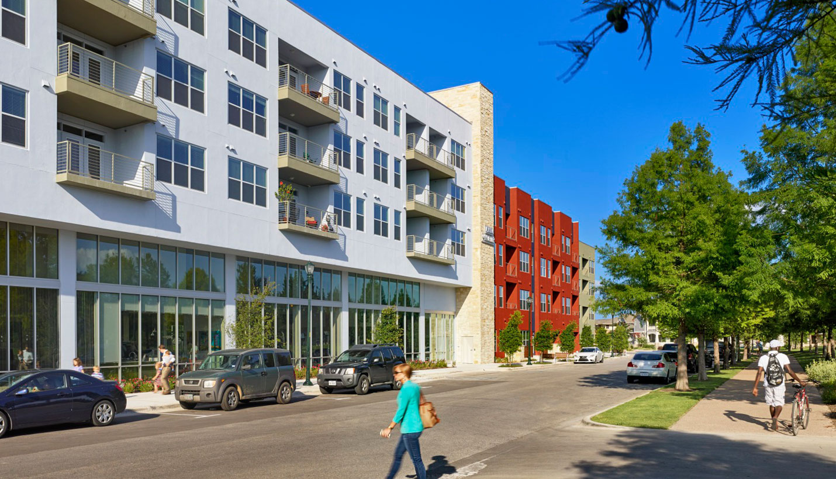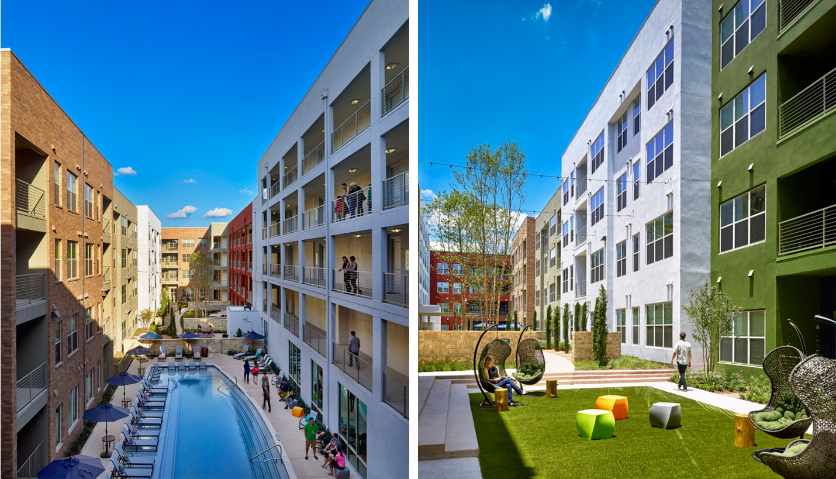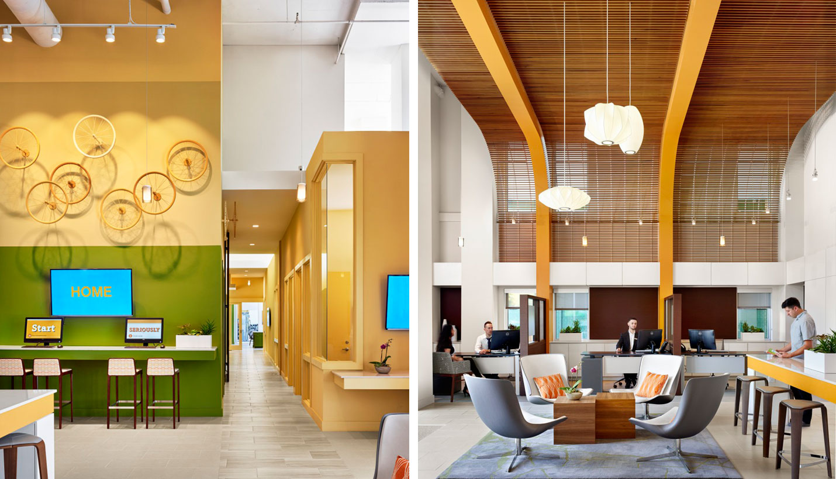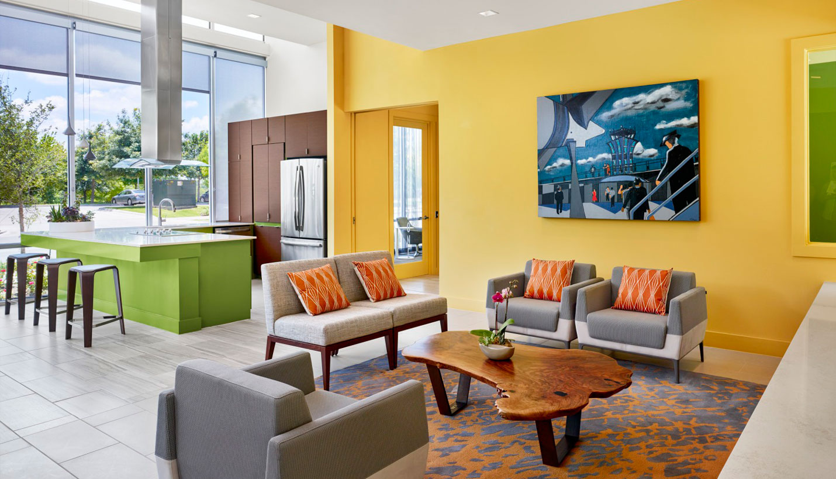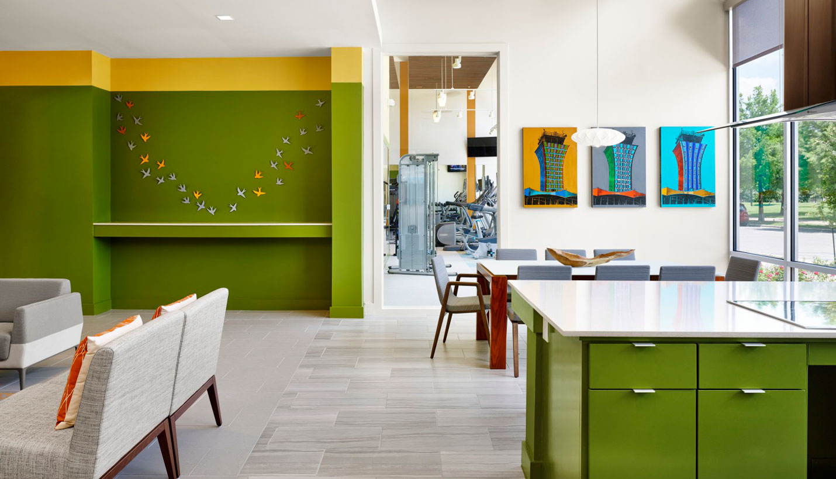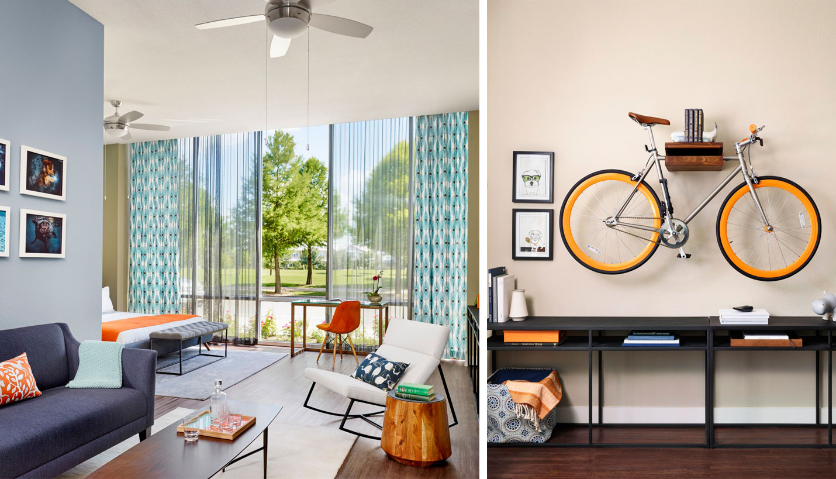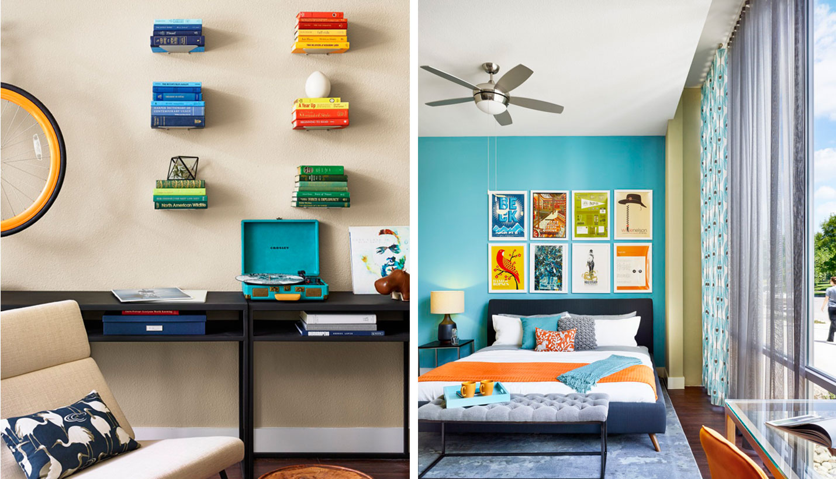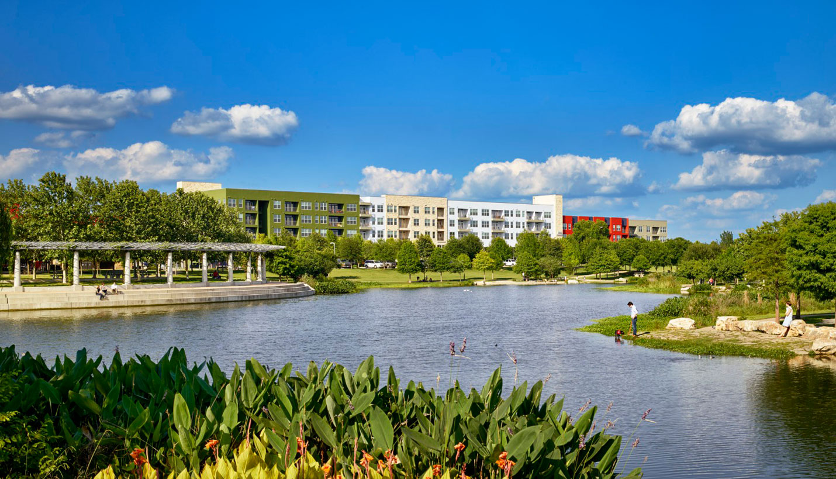This five-story, 230,000 square foot multifamily residential project was envisioned as a cornerstone of the 700-acre Mueller mixed-use live/work/play development in east-central Austin. Situated along the shores of picturesque Lake Park, which features over 13 miles of hike and bike trails, the complex was designed as both a bold backdrop for the park and a portal to the central commercial district within the development. As such, the building is composed of a series of brightly colored volumes that vary in height and depth, lending a sense of scale and vibrancy to the park perimeter that is visible from a nearby thoroughfare.
The residences are laid out to conceal a five story, 469-car parking garage and form two large courtyards that provide both privacy and amenity spaces. One of the courtyards is bisected by a ‘paseo’ that provides neighborhood access to both sides of the complex. The ground level of the project is home to 7,000 square feet dedicated to restaurants and retail as well as the leasing offices and amenity spaces. The building design has been extremely well received by the neighborhood whose residents enjoy seeing its colorful forms. The occupants of the Mueller multifamily residences themselves appreciate the project siting and orientation which provides views of Lake Park and downtown Austin beyond from their units.
In keeping with the client's sustainability goals, the Mueller project was designed for LEED certification and an AEGB star rating, both of which were subsequently awarded. The project is now certified LEED Platinum and has received an AEGB 1 star rating. Units were constructed with energy-efficient plumbing, appliances, electrical fixtures, HVAC and individual programmable thermostats. Outdoors, xeriscaping with drought-tolerant planting reduces water usage as do variable speed pool circulation systems and timers on fountains. Energy-efficient exterior lighting is also part of the client's efforts to reduce the impact on the environment. Additionally, the buildings were designed so that units face primarily north and south thereby avoiding the harsh western sun. The incorporation of two internal courtyards helped to create micro-climates adjacent to courtyard units - reducing heating and cooling loads within.
The Mueller neighborhood is a public-private-partnership redevelopment of the original Robert Mueller Municipal Airport which was operational from 1936 to 1999. To create a sense of place within the fabric of Mueller, both the interior and public spaces of the project celebrate movement of all kinds. The interior public spaces, which include the leasing office and amenity spaces, were inspired by the original shapely airplane hangar adjacent to the property and the remaining simple volumetric structures that now house the Austin Film Society’s studios and production facilities within the development. The result is a long, shed-like space framed by deep beams and linear wood infill.
In concert with the exterior, color is used to define volumes within the interior, create scale and reinforce the texture of the existing neighborhood buildings. Also in keeping with the fabric of the community, artwork in the shared spaces informs visitors of the development’s history as an aviation center and illustrates the preferred forms of transportation by this generation of Mueller residents. Bicyclists and pedestrians prevail at Mueller and are represented by original artwork created by the project team, local fabricators and artists.
Altogether, the Mueller multifamily residences offer 280 units comprised of studio, one-bedroom and two-bedroom floor plans. They are defined by contemporary designs that feature gourmet kitchens with stainless steel appliances, elegant granite countertops, MasterWood plank flooring, designer lighting, and spacious patios and balconies. The model unit which Page also staged serves an important dual purpose. Its artwork, which relates to that in the public spaces, provides a backdrop for the leasing and management team to tell the story of the development and allows future residents to imagine themselves living there.
The project has been certified LEED® Platinum and awarded an AEGB 1 star rating.
The firm also provided Interior Design services on this project.



