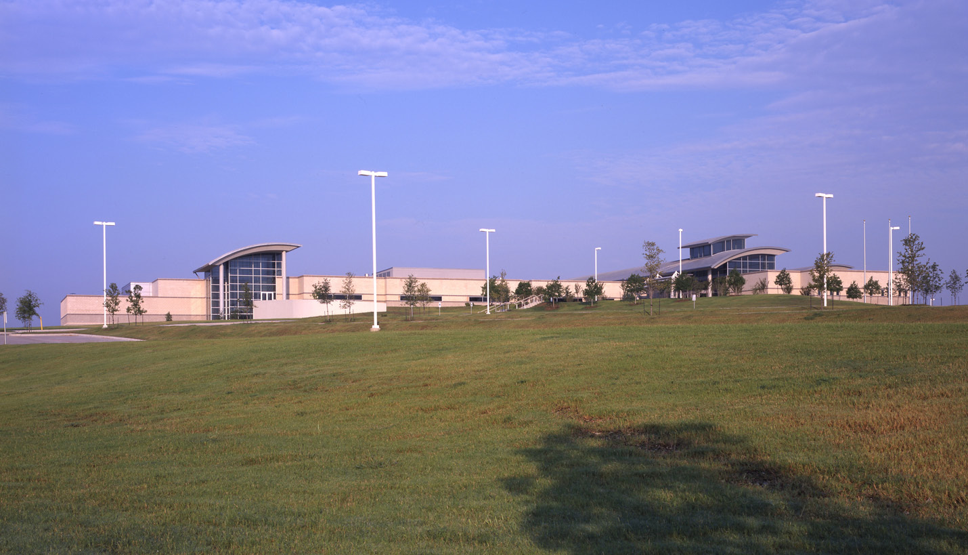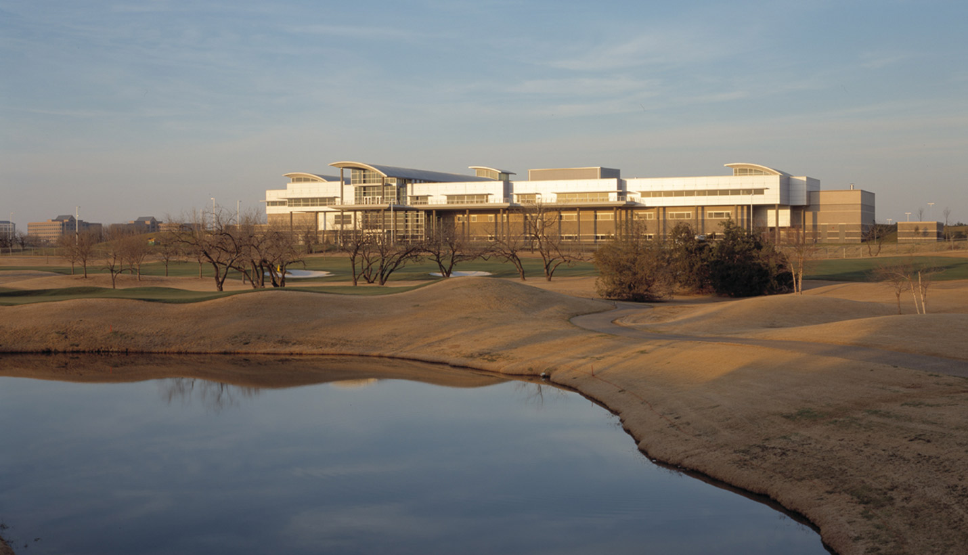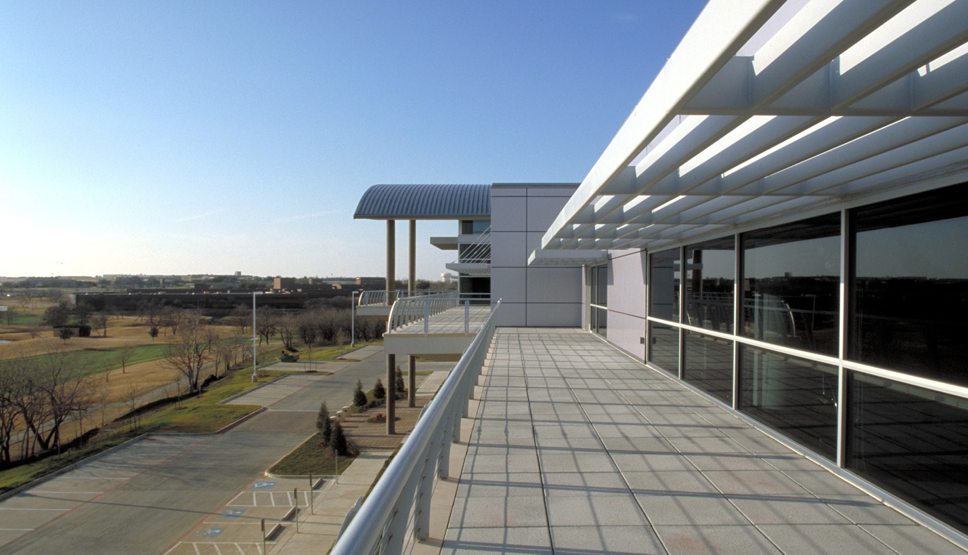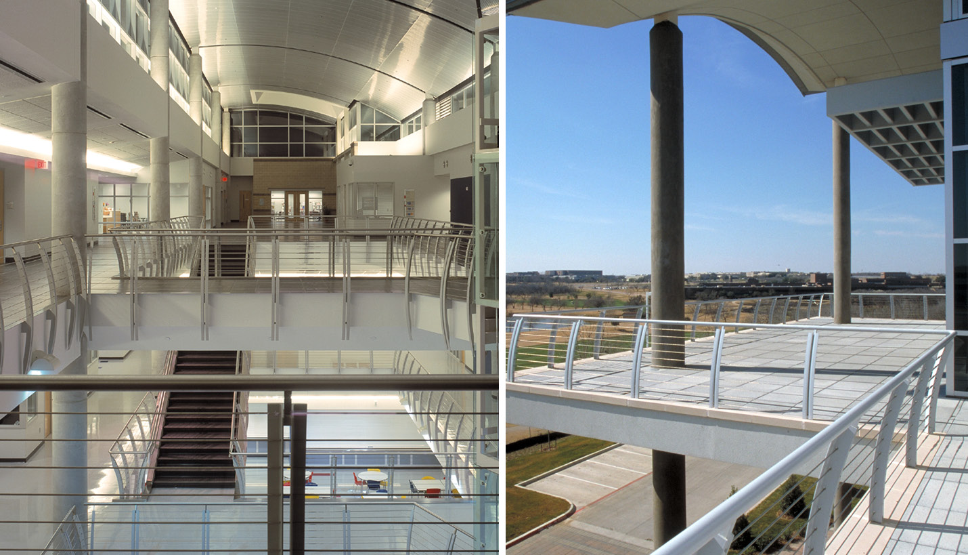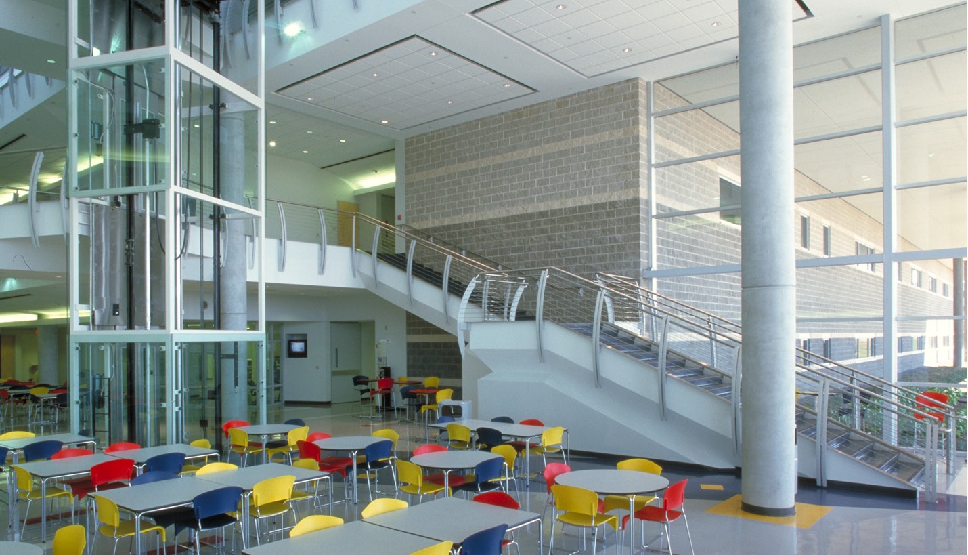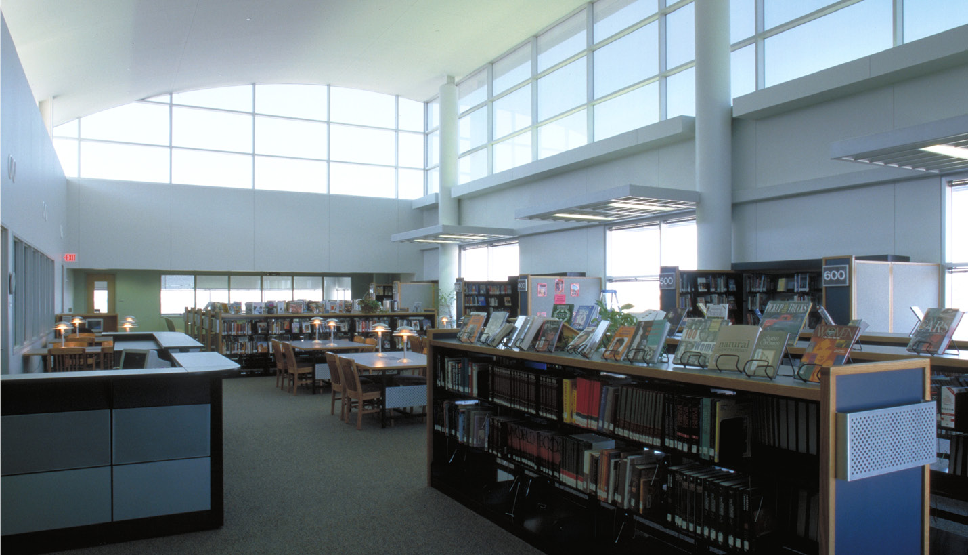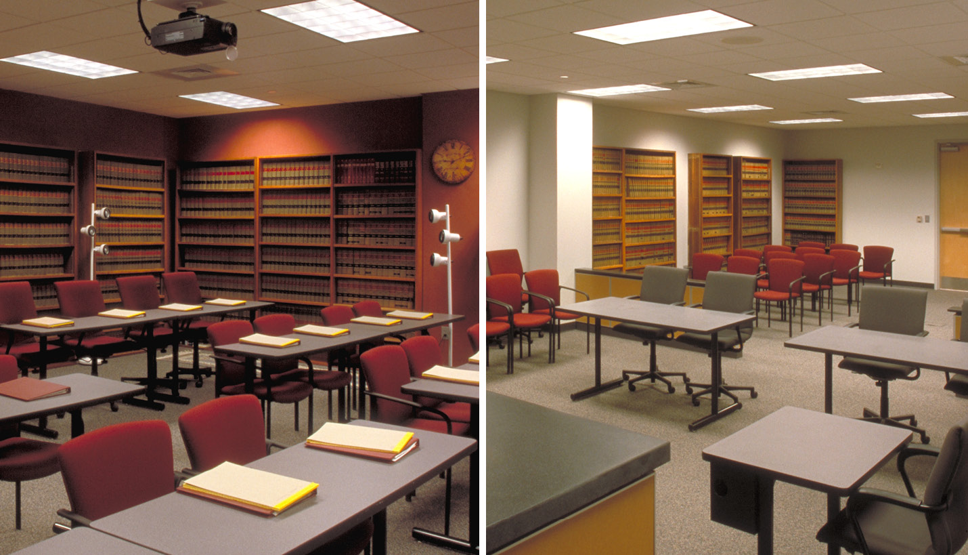The Jack E. Singley Academy (formerly known as the Academy at Irving ISD) was designed around an innovative instructional model that incorporates rigorous academic expectations with specific awareness of career goals for ninth to twelfth grade students. Each specialization has its own core and special hands-on instruction learning labs, instructional team office area, workroom and conference areas.
The initial concepts for the 193,000-square-foot, 1300-student Academy were identified by a community-based needs assessment of desired employable skills; a career interest survey of parents and students; and following bond issue funding, a facilitated curriculum and facility planning process that engaged teachers, curriculum specialist, business and professional practitioners in the development of the curriculum and the educational specifications.
The Academy was Texas’ first public high school with one-to-one computing (one personal laptop computer for each student). Within two years of its opening, it became the district’s high school model for student success utilizing small learning communities, relevant authentic learning experiences and laptop-supported instruction for all high school students across the K-12 district of more than 30,000 students. The U.S. Department of Education along with the Bill and Melinda Gates Foundation recognized the Academy as a national model for implementation of Smaller Learning Communities.
Located on twenty-three acres of steeply sloping terrain, the Academy shares the campus and its building with North Lake College. The three-story building is constructed into the hillside and is organized around an atrium or “Main Street” of common space that includes a food court and the public space of each specialization, such as the courtroom and the medical clinic. A major goal was to integrate the building and its public uses with the corporations located in the Las Colinas area of Irving.
Architecturally, the steel-framed building is clad in multiple tones of stone-faced block and composite metal panels, simultaneously representing the geological “slice” into the hillside as well as the transition from old to new educational system. Abundant natural light enters through clerestories and sunscreen-shaded windows.
Recognized for its groundbreaking achievement, The Academy received nine design and planning awards, including the prestigious 2003 Walter Taylor Award from the AASA, AIA and CEFPI for planning and design of exemplary real world work place settings in an educational environment.



