
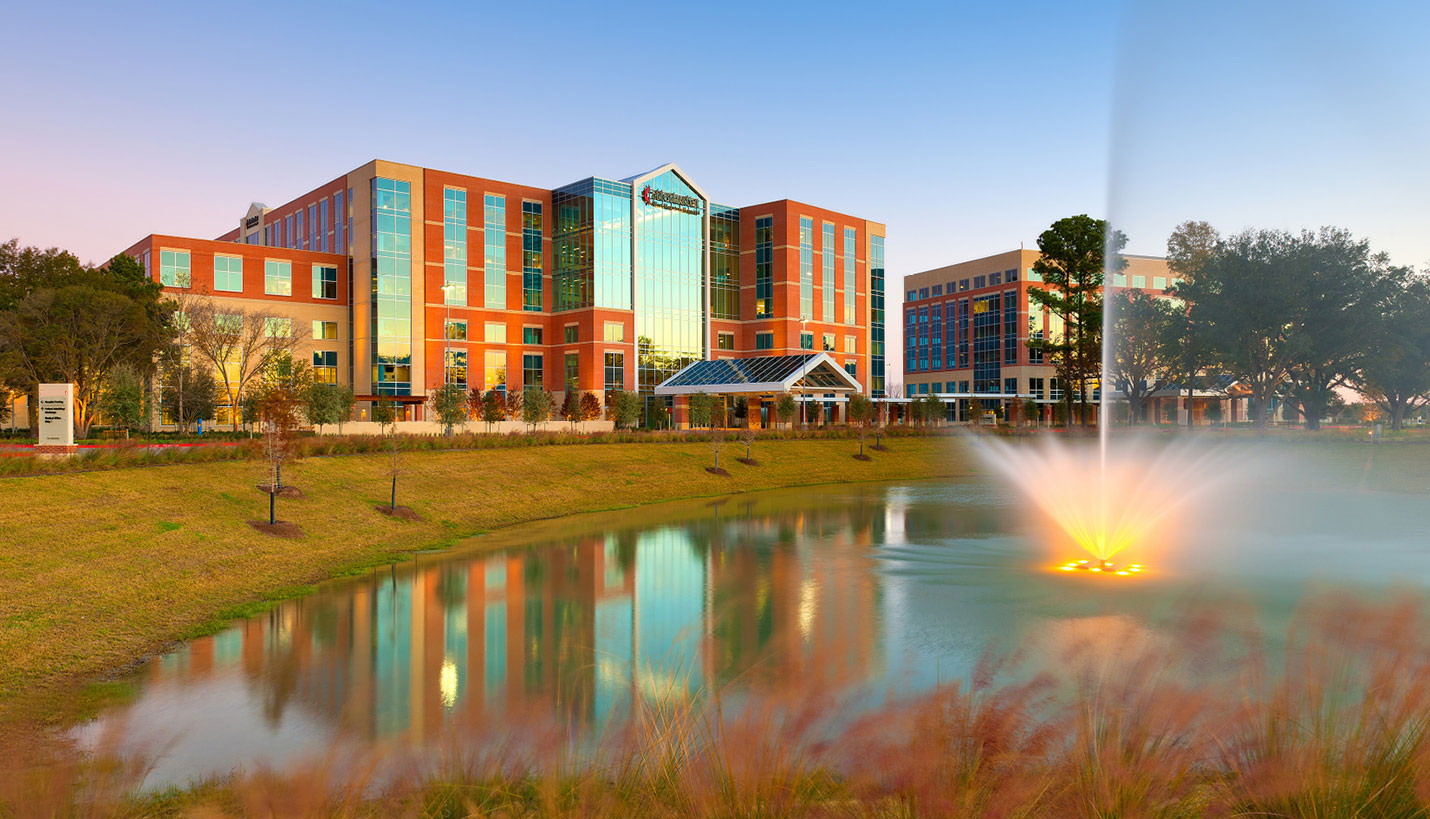
© G. Lyon Photography, Inc.
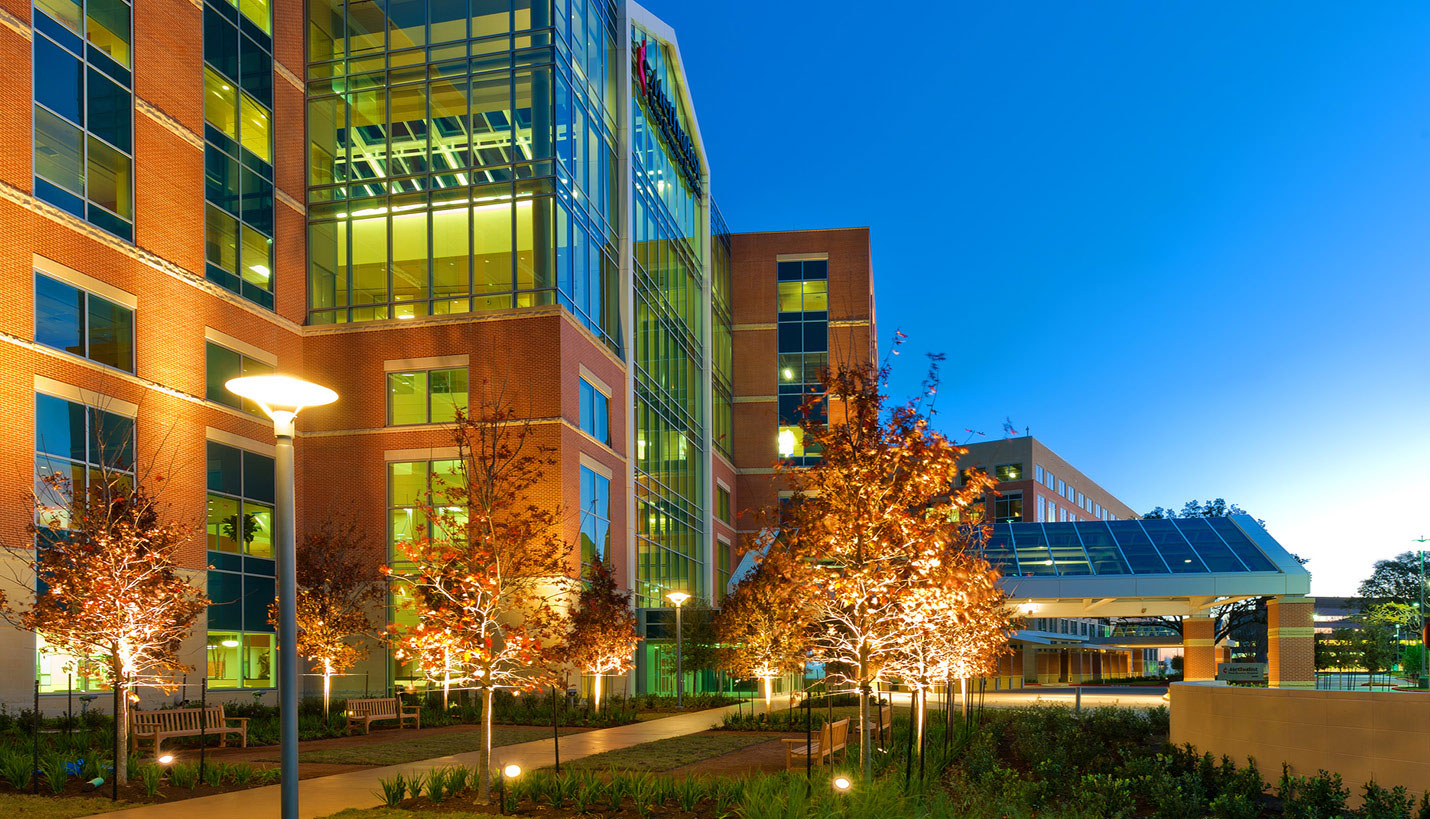
© G. Lyon Photography, Inc.
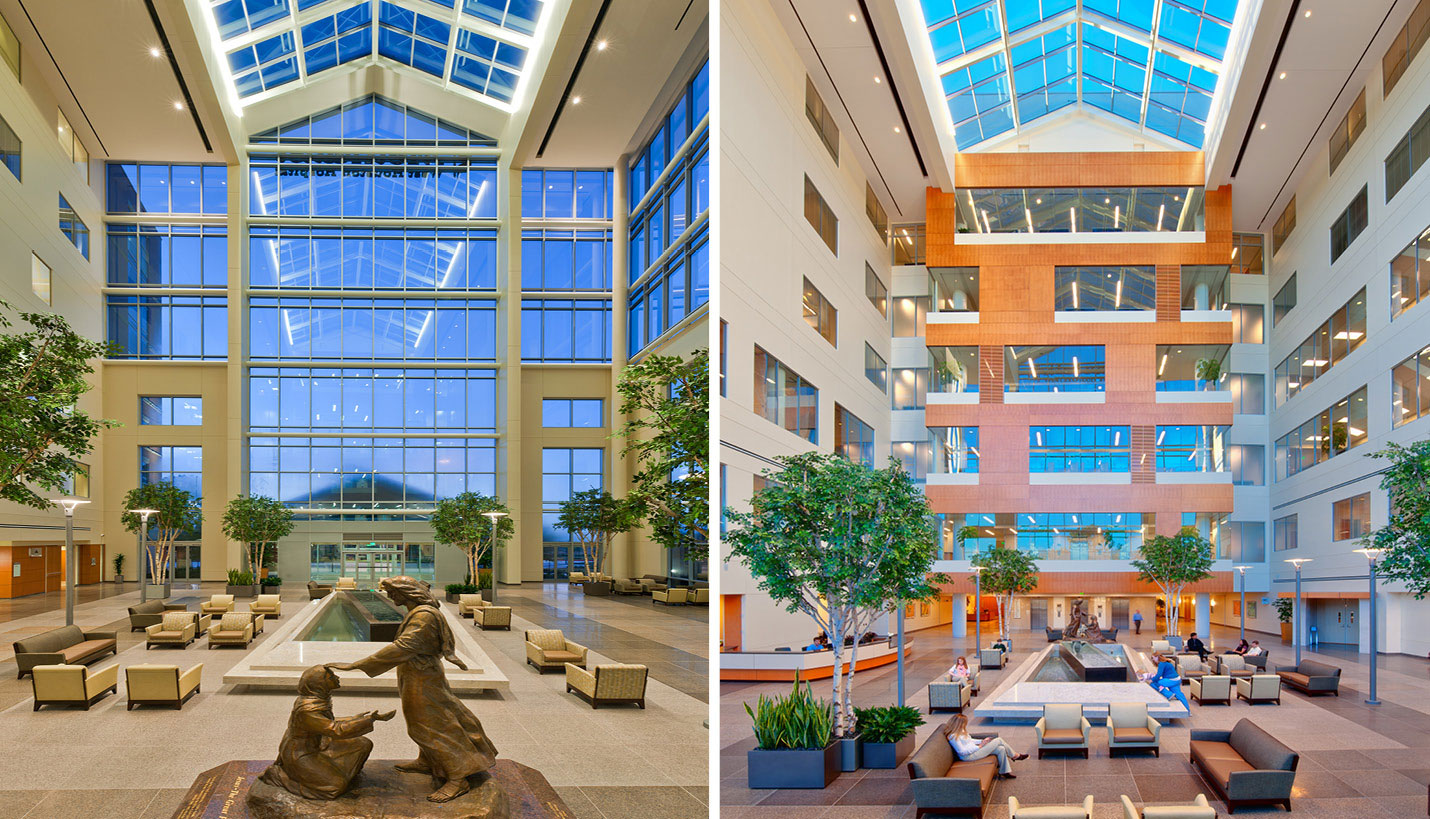
© G. Lyon Photography, Inc.
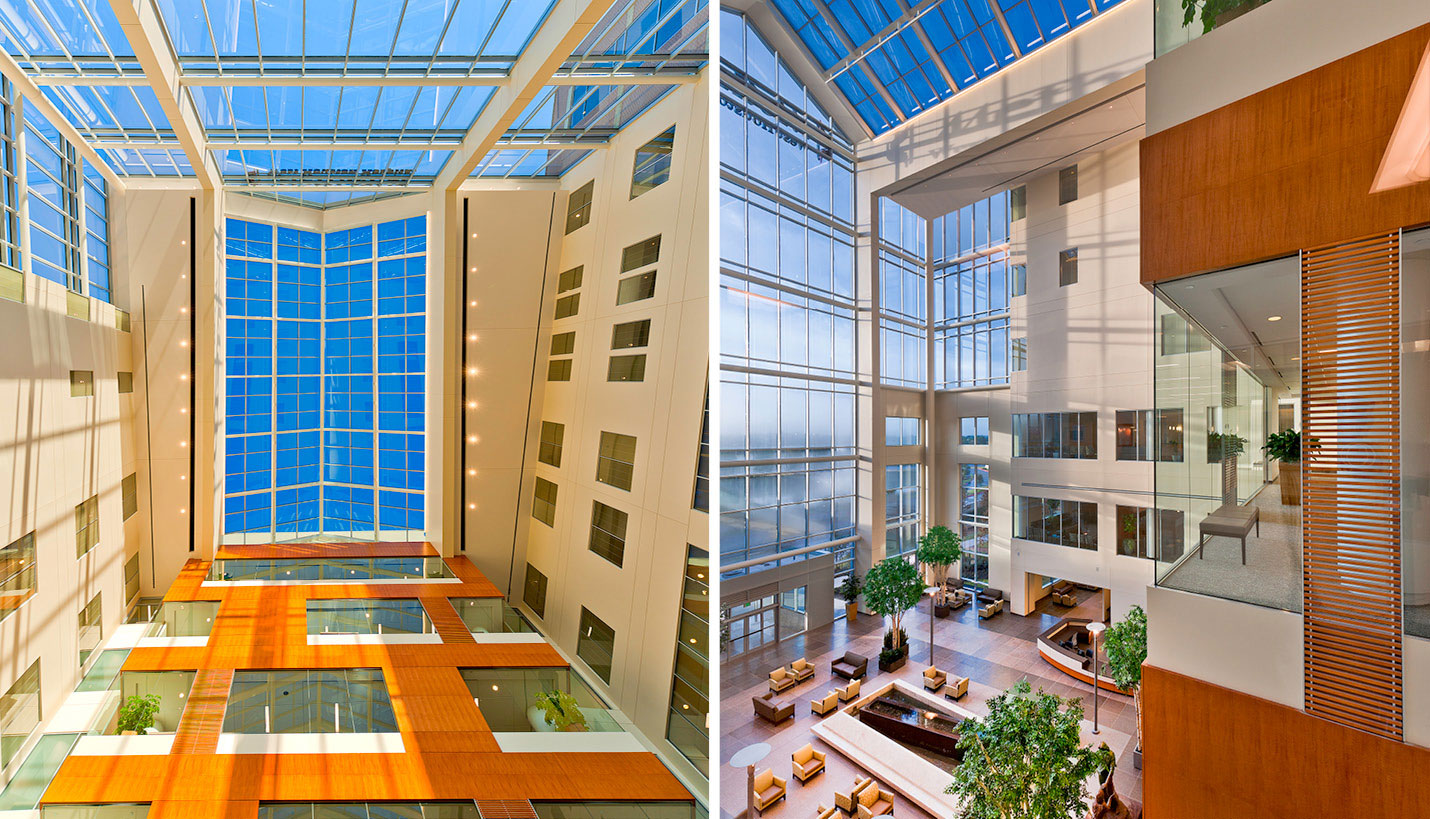
© G. Lyon Photography, Inc.
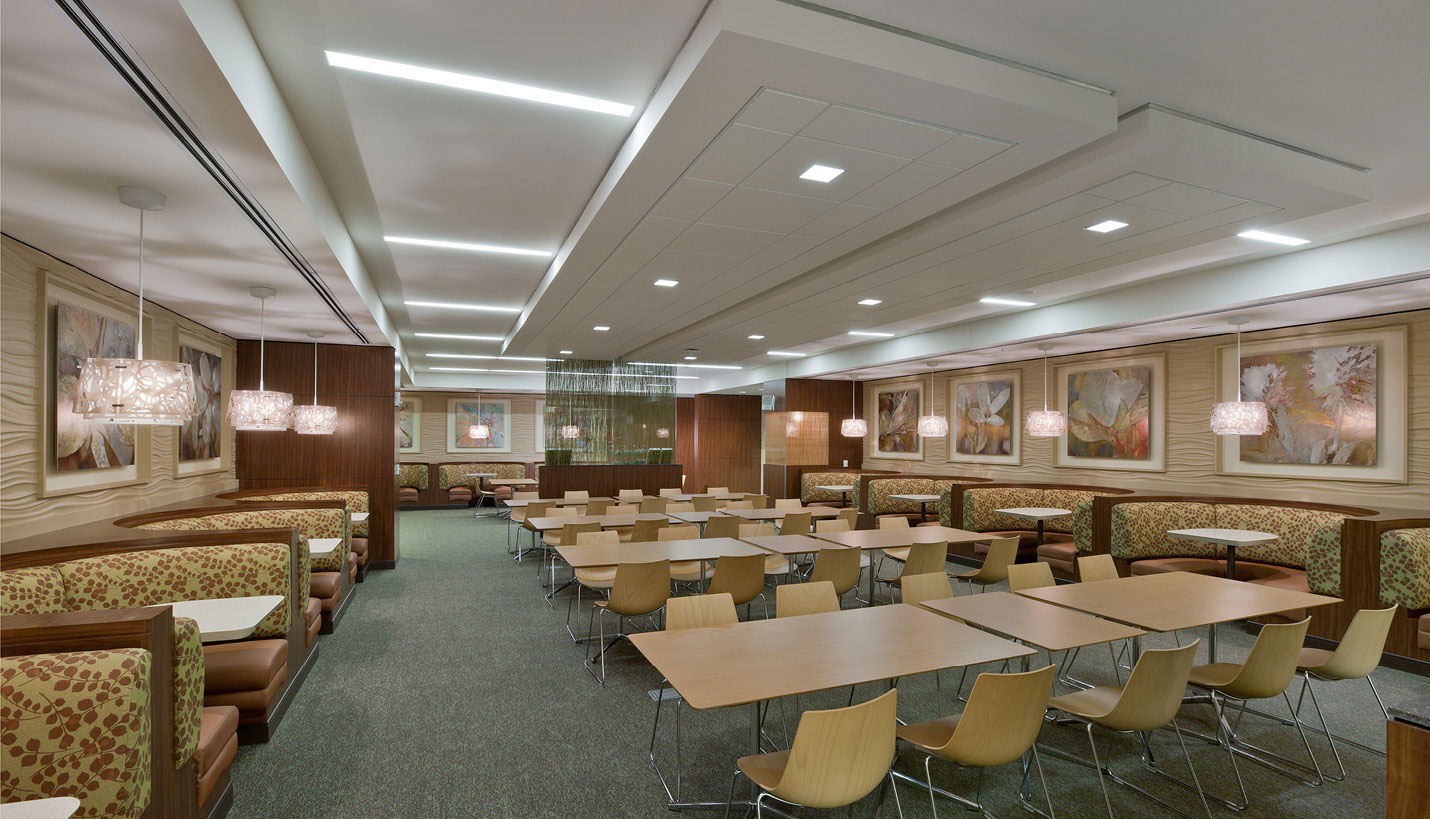
© G. Lyon Photography, Inc.
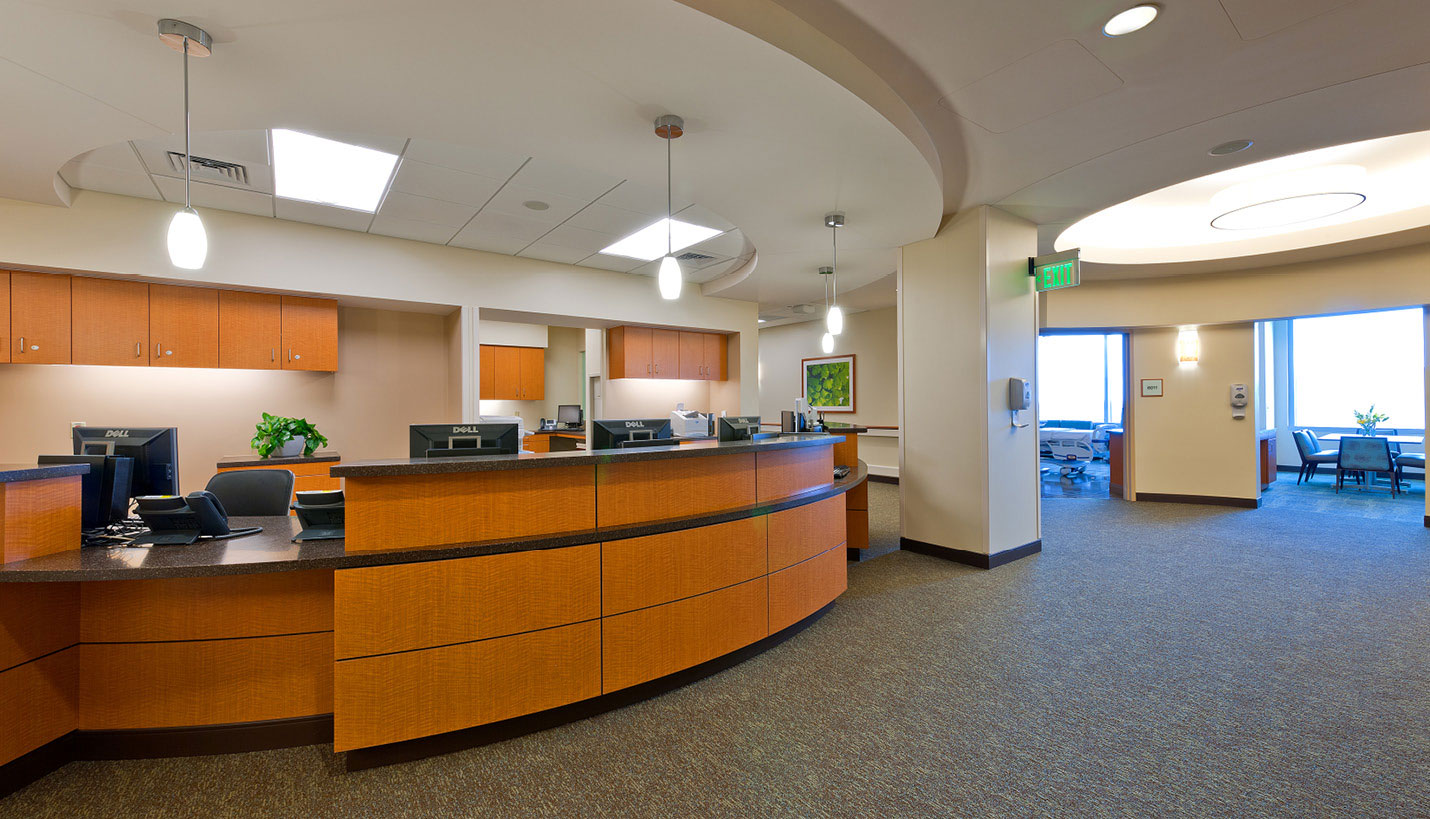
© G. Lyon Photography, Inc.
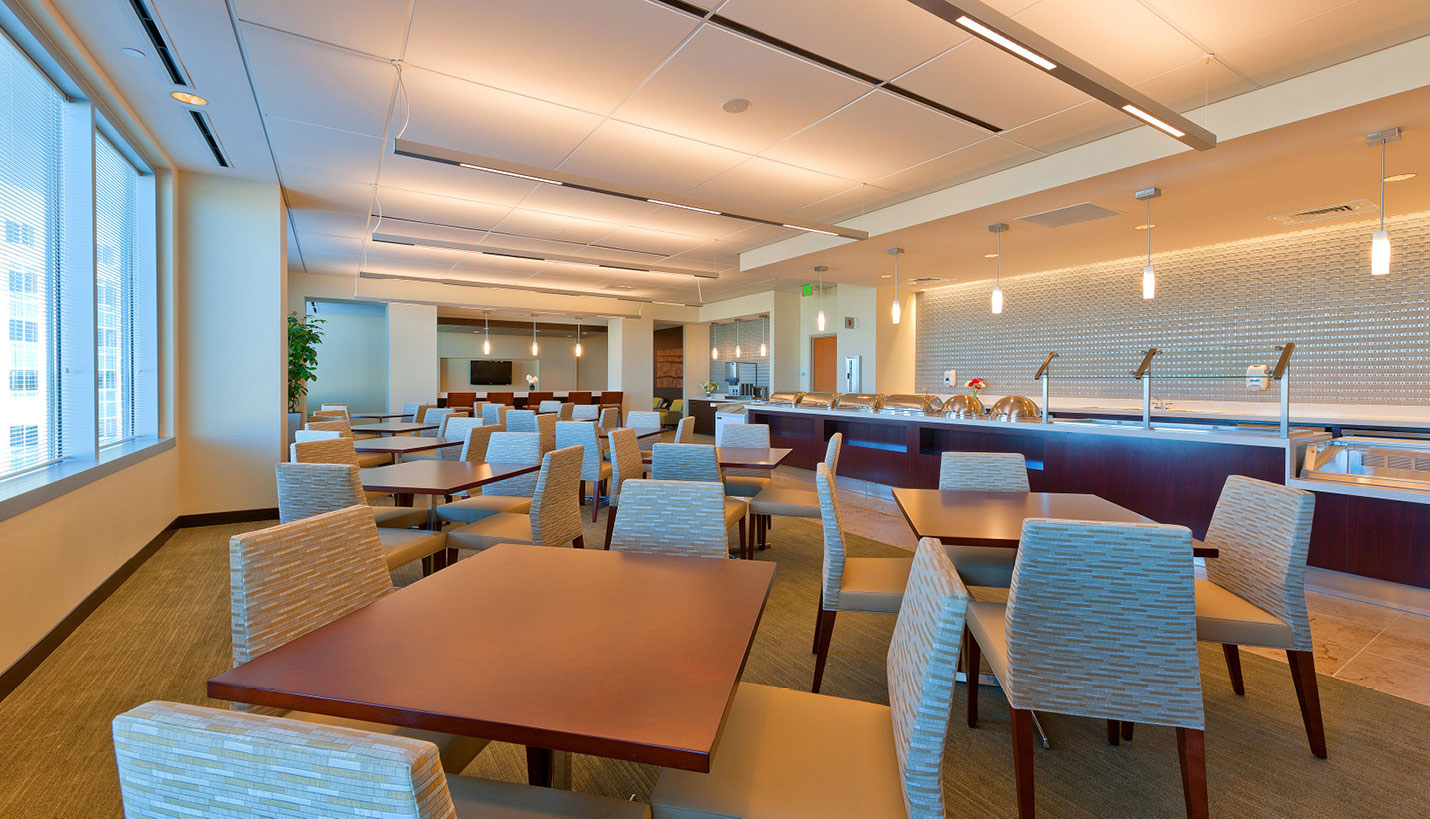
© G. Lyon Photography, Inc.
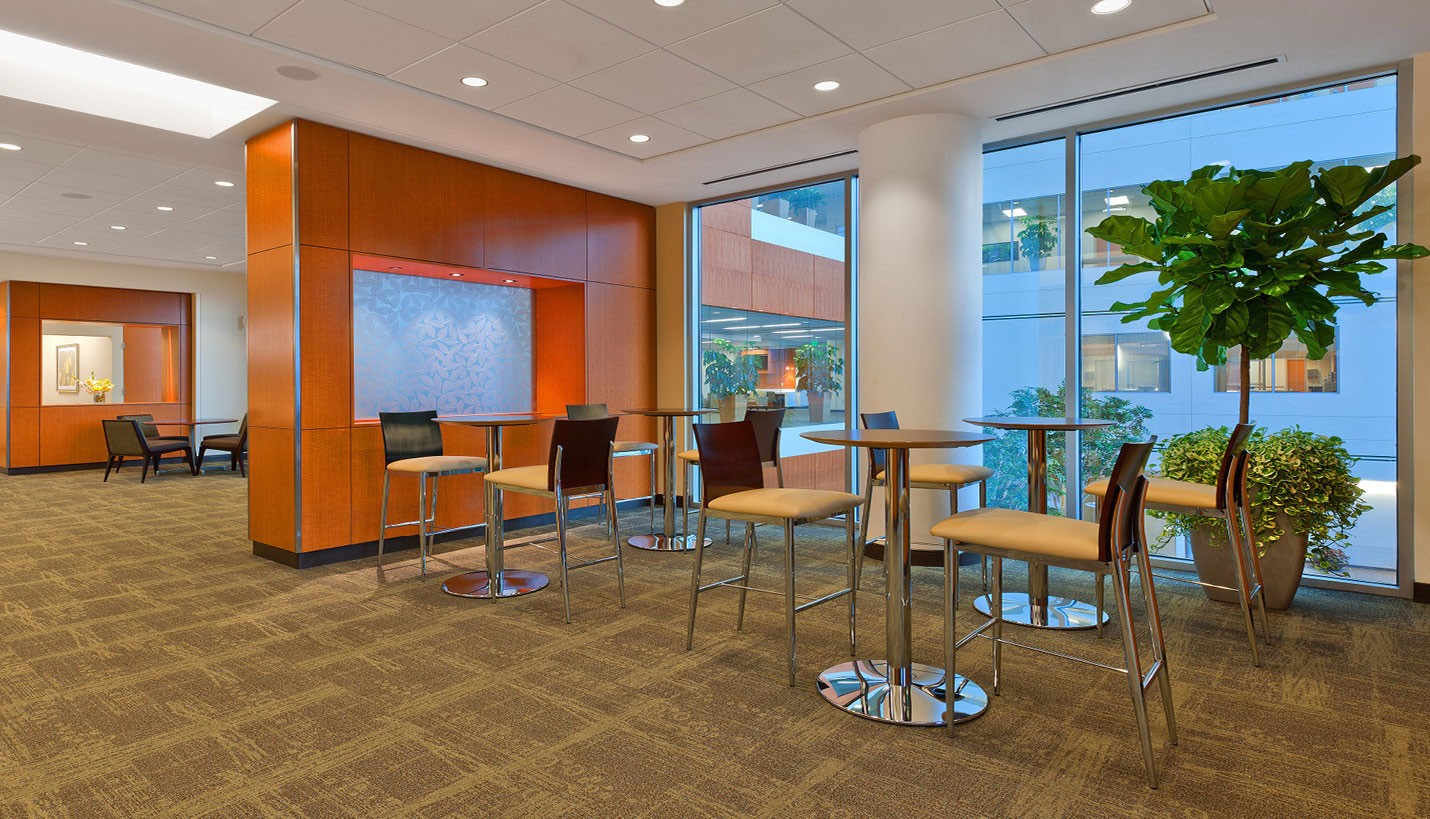
© G. Lyon Photography, Inc.
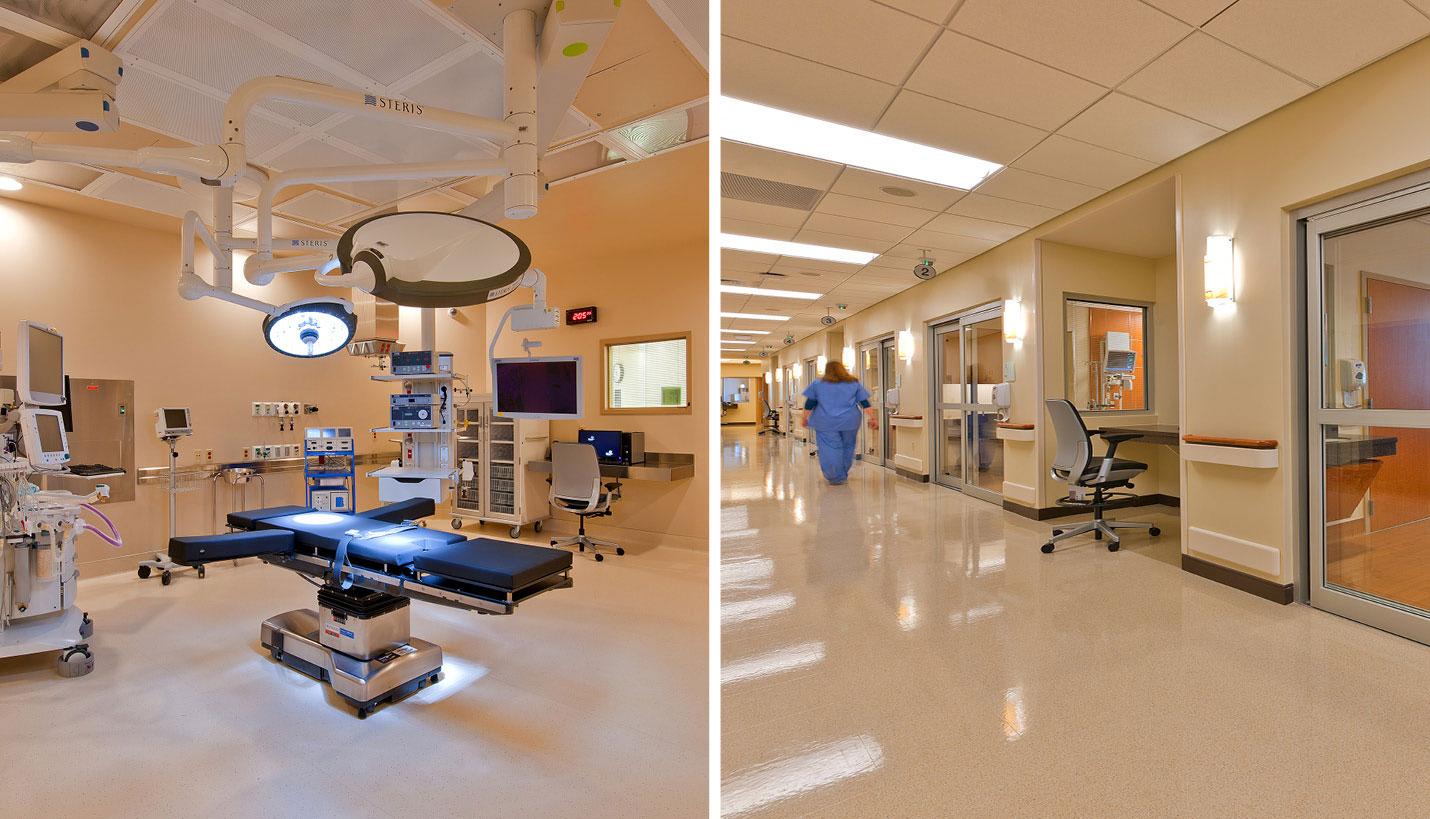
© G. Lyon Photography, Inc.
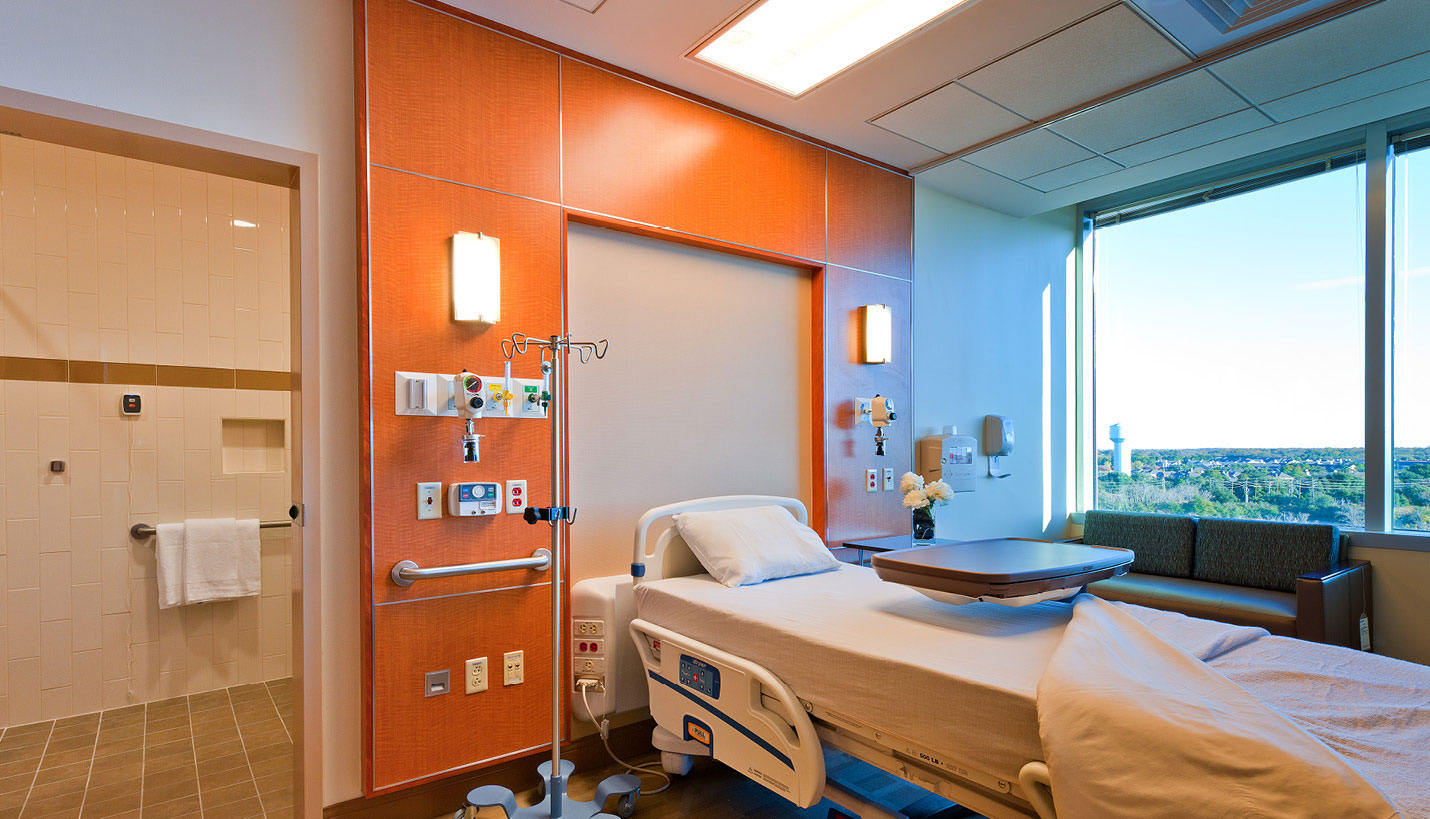
© G. Lyon Photography, Inc.
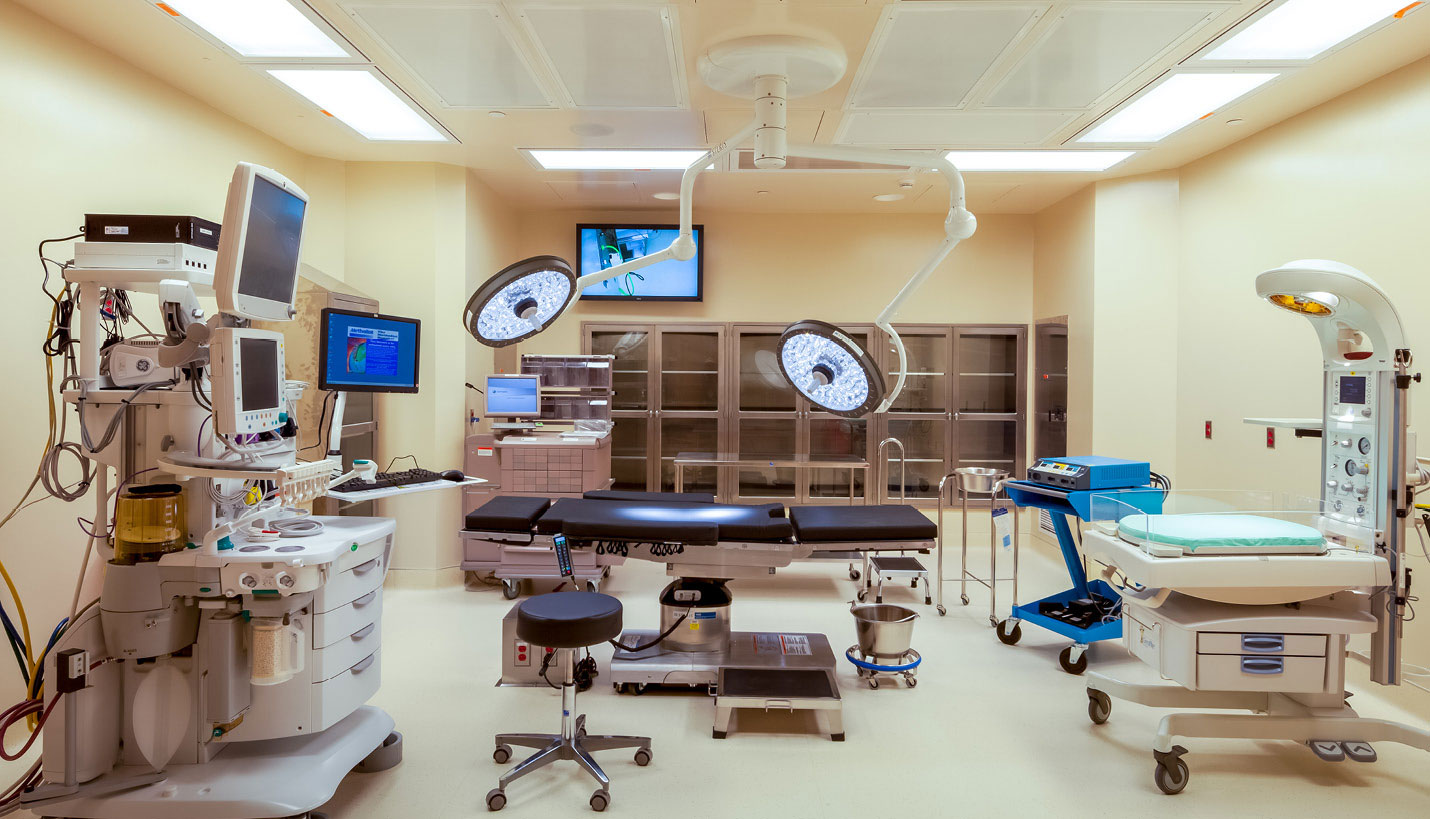
© G. Lyon Photography, Inc.
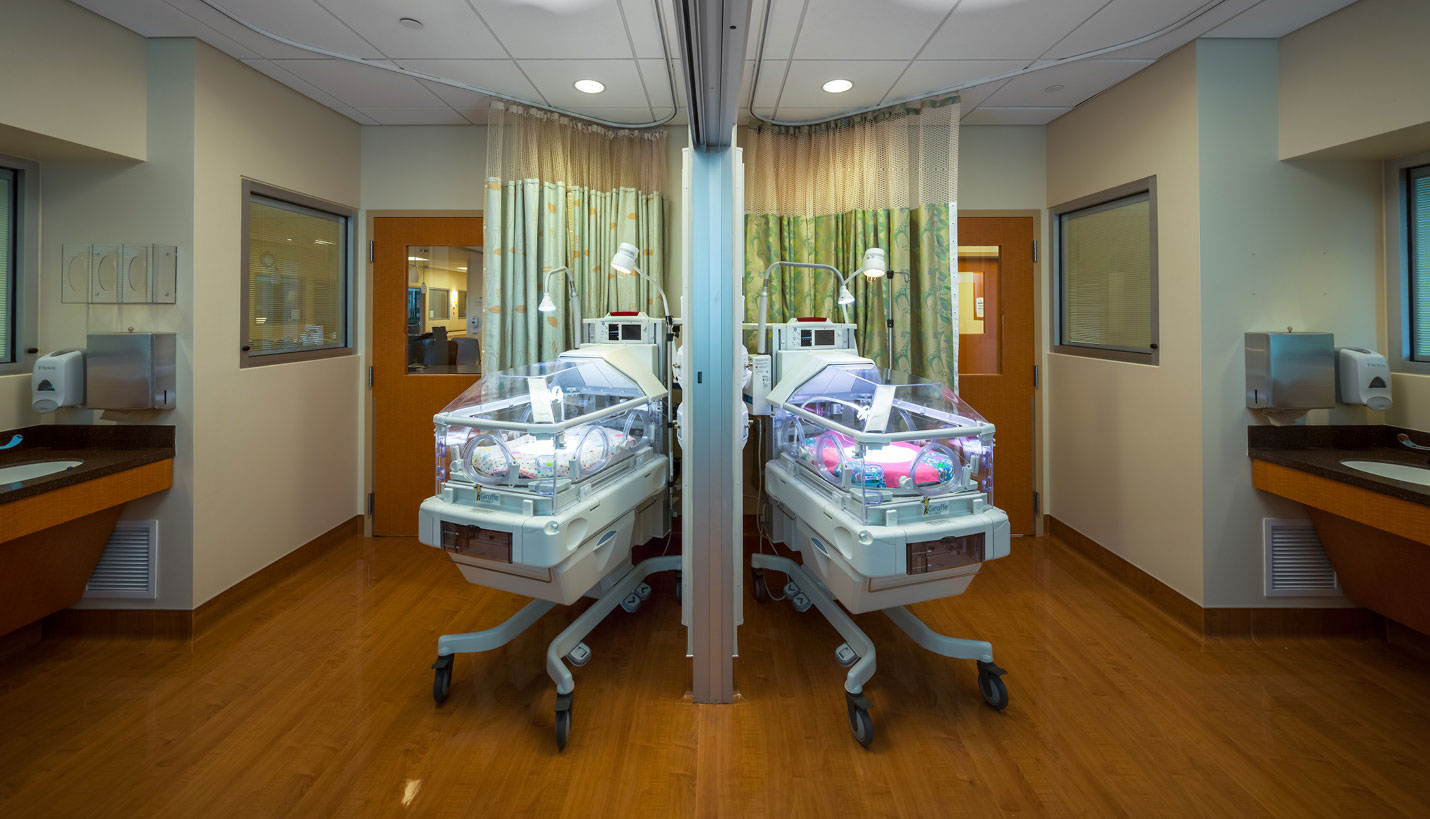
© G. Lyon Photography, Inc.
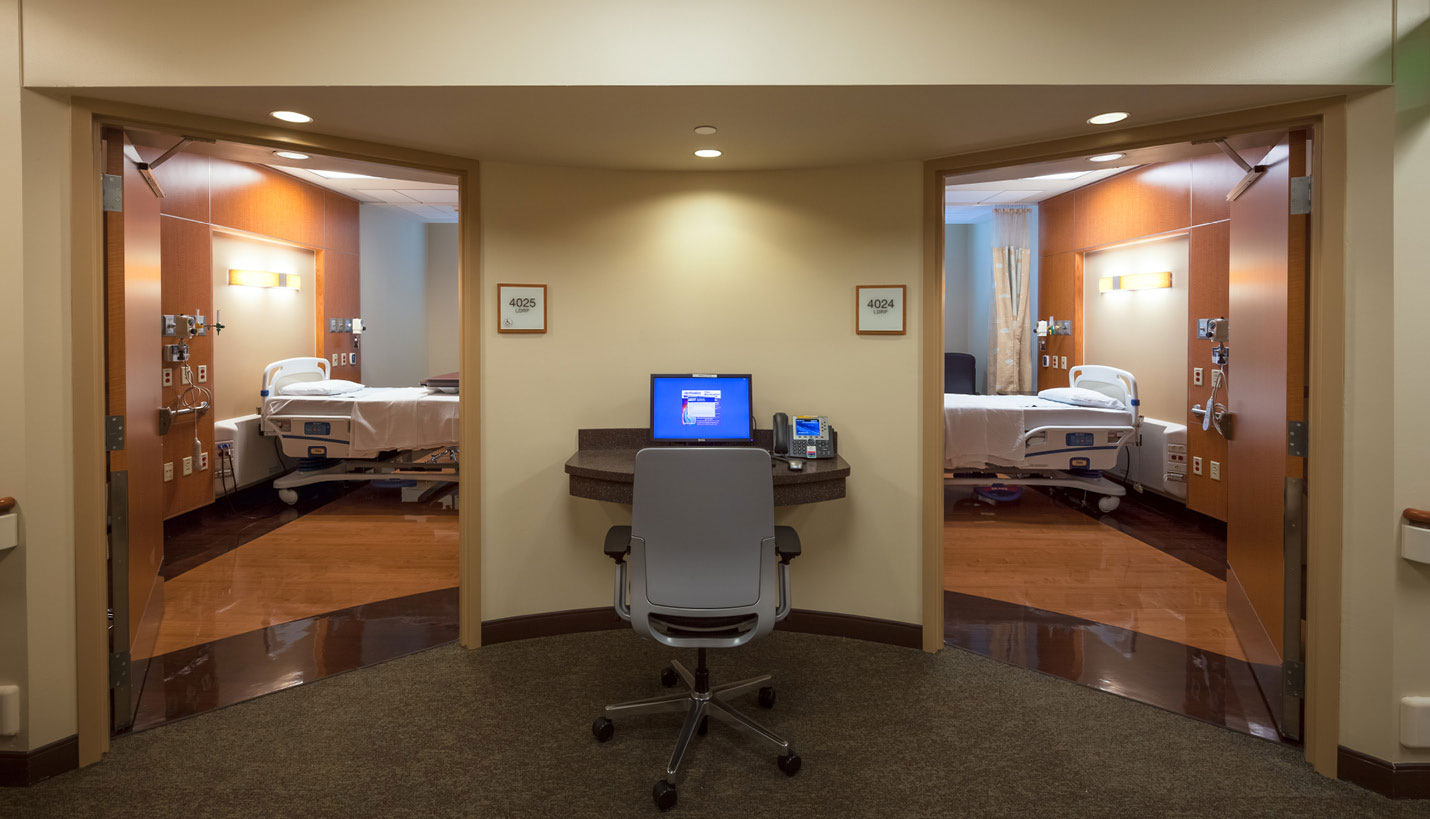
© G. Lyon Photography, Inc.
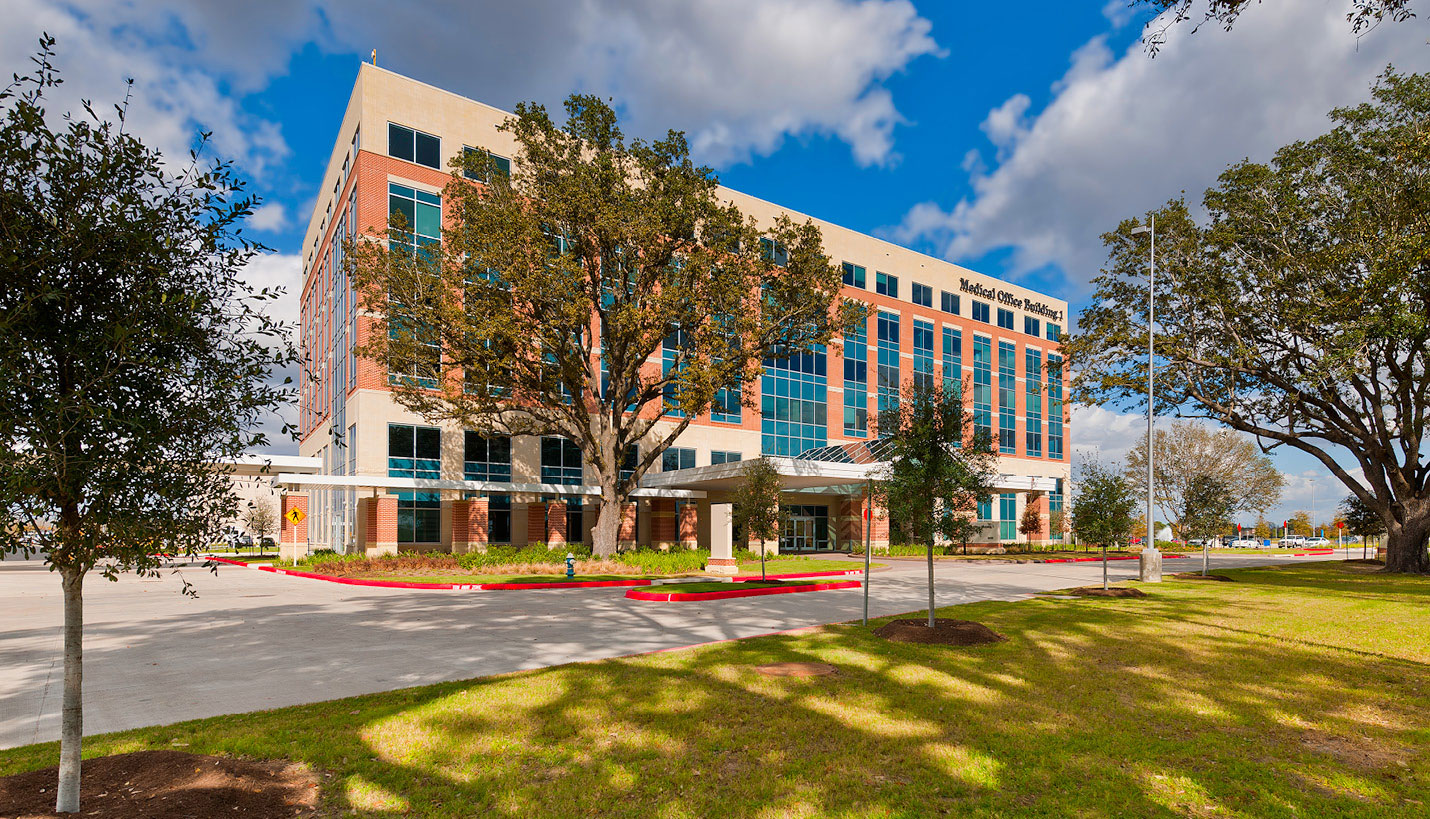
© G. Lyon Photography, Inc.
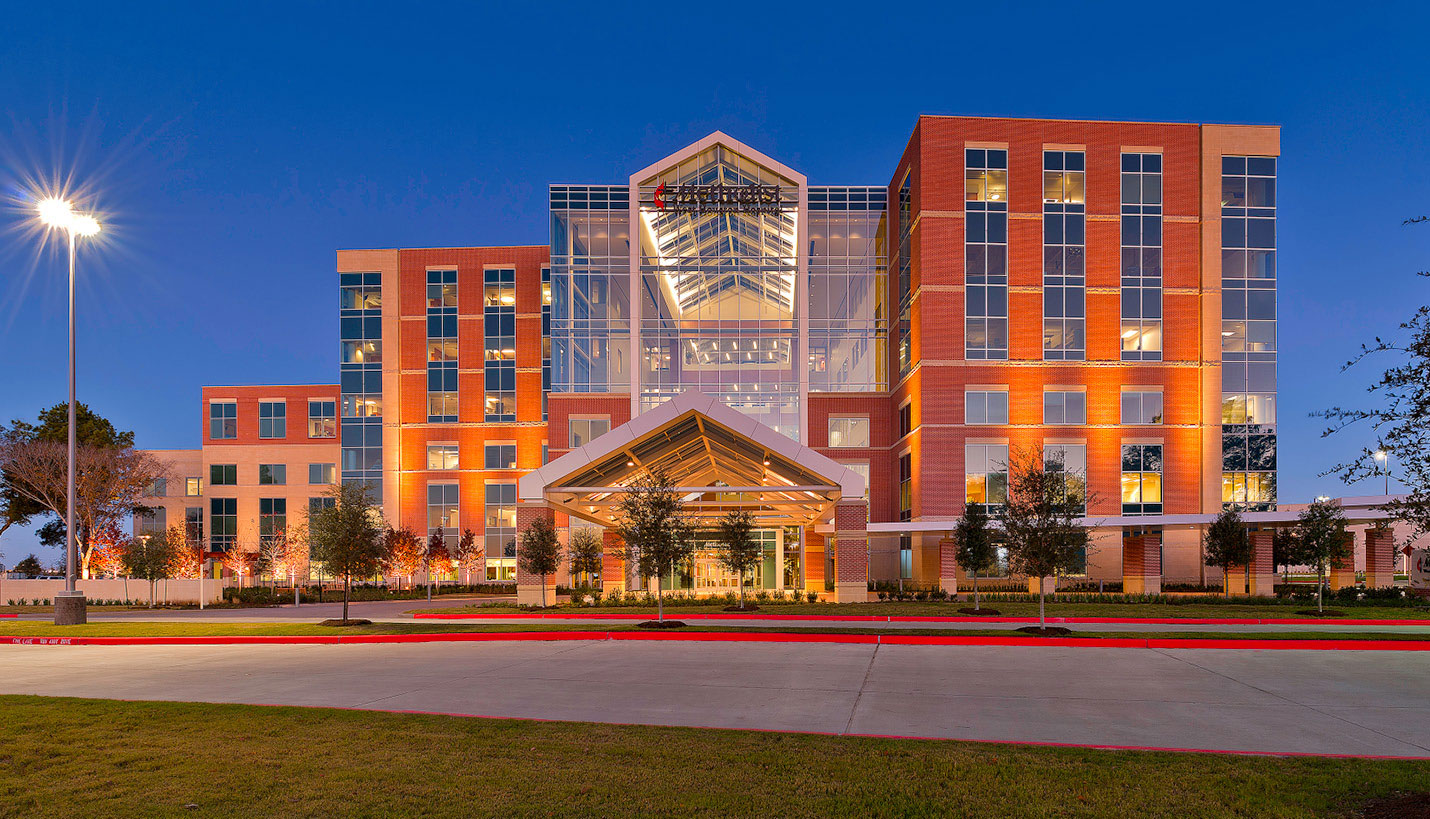
© G. Lyon Photography, Inc.
Image 1
Image 2
Image 3
Image 4
Image 5
Image 6
Image 7
Image 8
Image 9
Image 10
Image 11
Image 12
Image 13
Image 14
Image 15
Houston Methodist West Hospital
Houston, TX
Awards
Houston Business Journal Landmark Awards; ENR Texas and Louisiana Best Projects. Healthcare Award of Merit
Publications + News
- Sound Matrix: An Acoustical Design Case Study
- Celebrating Community Healthcare Support with Houston Methodist
- Page Congratulates Top 2018 Hospital Clients
- Sibling Designs: Houston Methodist West and The Woodlands
- 3/3: Tami Merrick Shares Her Expertise on Curtain Walls
Related Services
People
- Joan Albert
- Arturo Chavez
- Phil Chisholm
- John N. Cryer III
- Robert Doane
- Ernesto Galvan, Jr.
- Brent S. Ganzer
- Angela Gonzalez
- Brian Gray
- Dawn House
- Tamir Kayal
- Tami Merrick
- John Garrett Neubauer
- Kurt Neubek
- Bhavana “BJ” Patel
- Andy Phan
- Luis Reyes
- Julie Rusk
- Jonathan Vaughan
- Brice Wilborn
- Bret Wittman
- Anthony P. Wright
- Marissa Yu








