
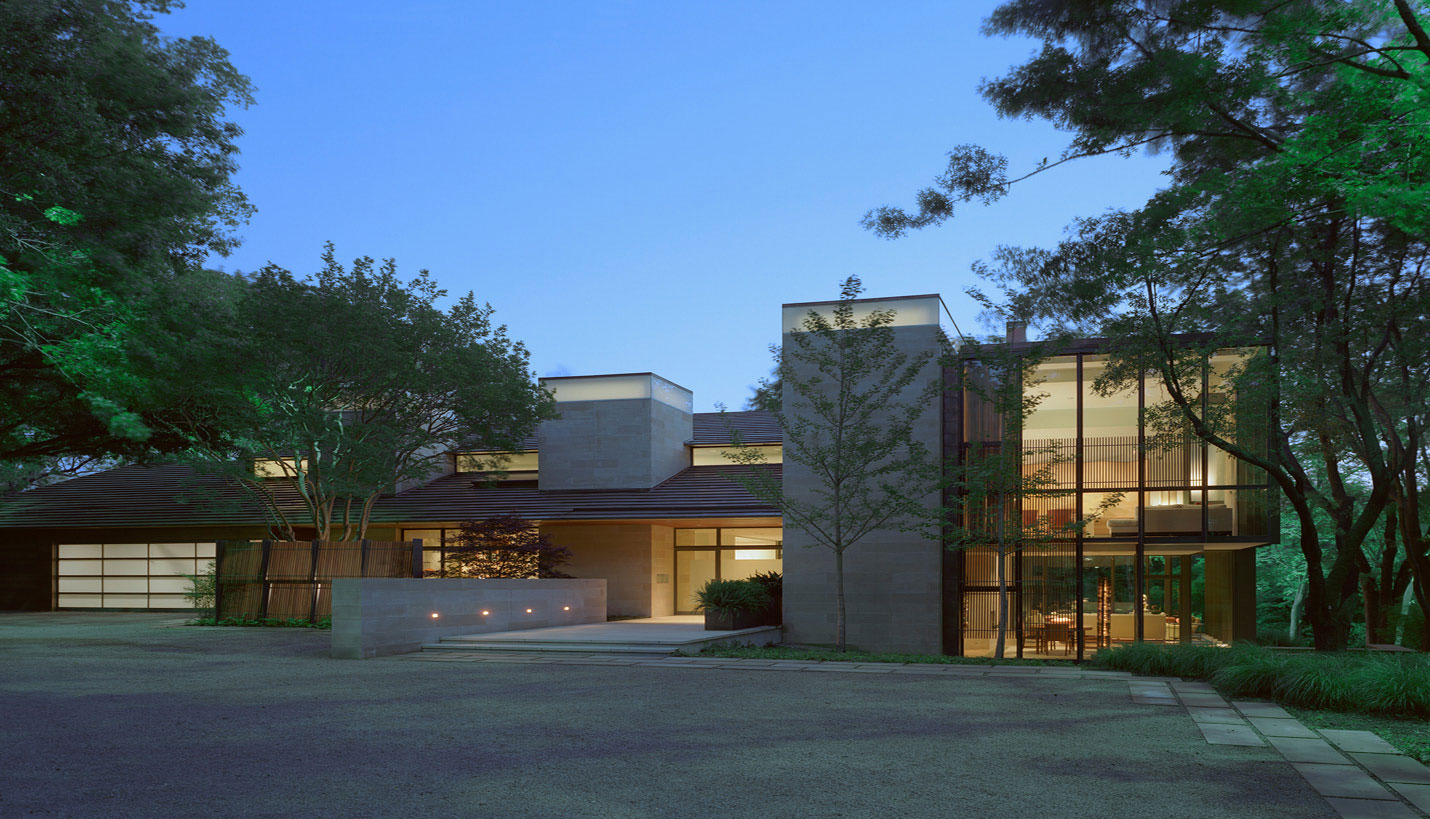
© Timothy Hursley
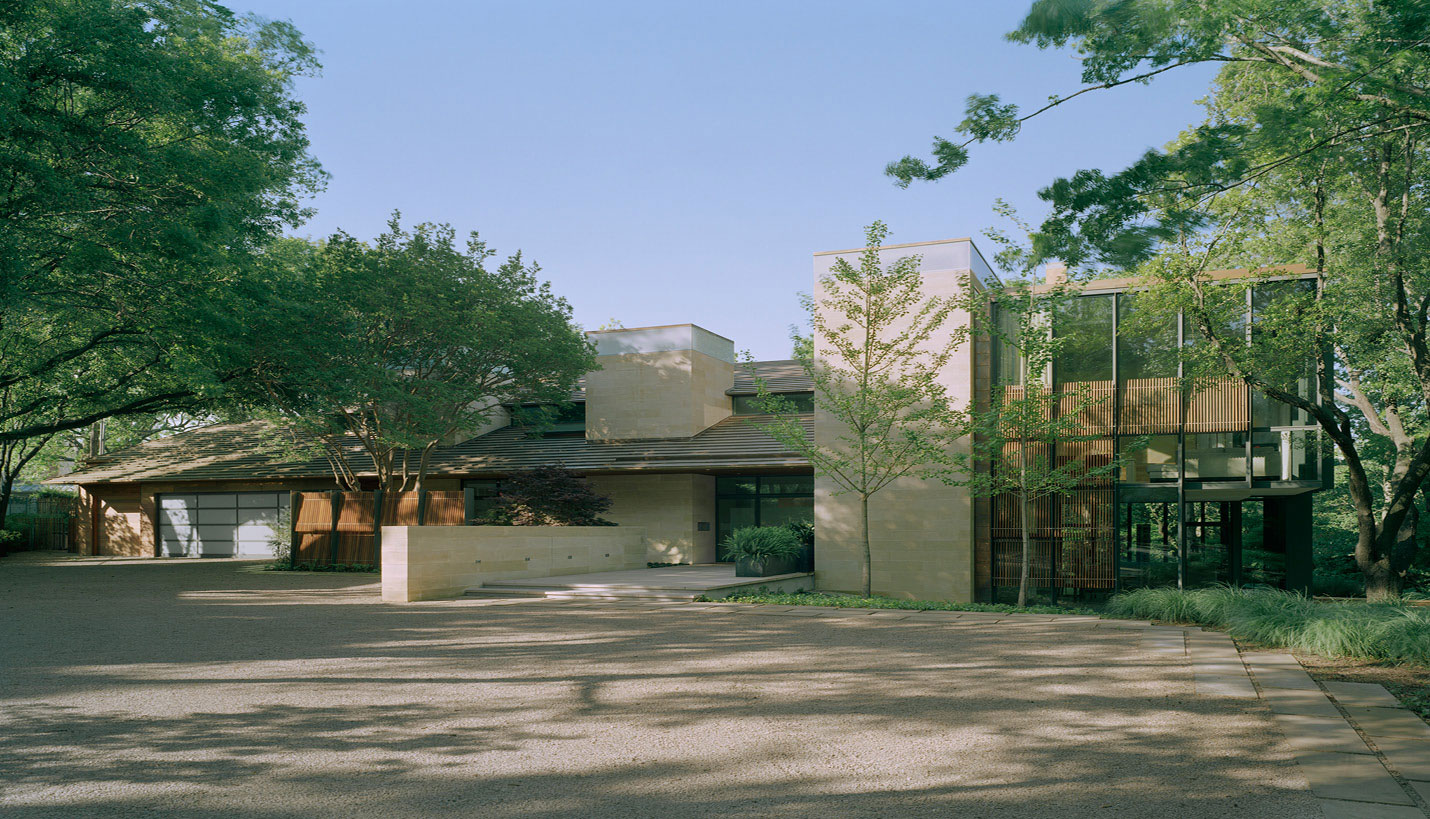
© Timothy Hursley
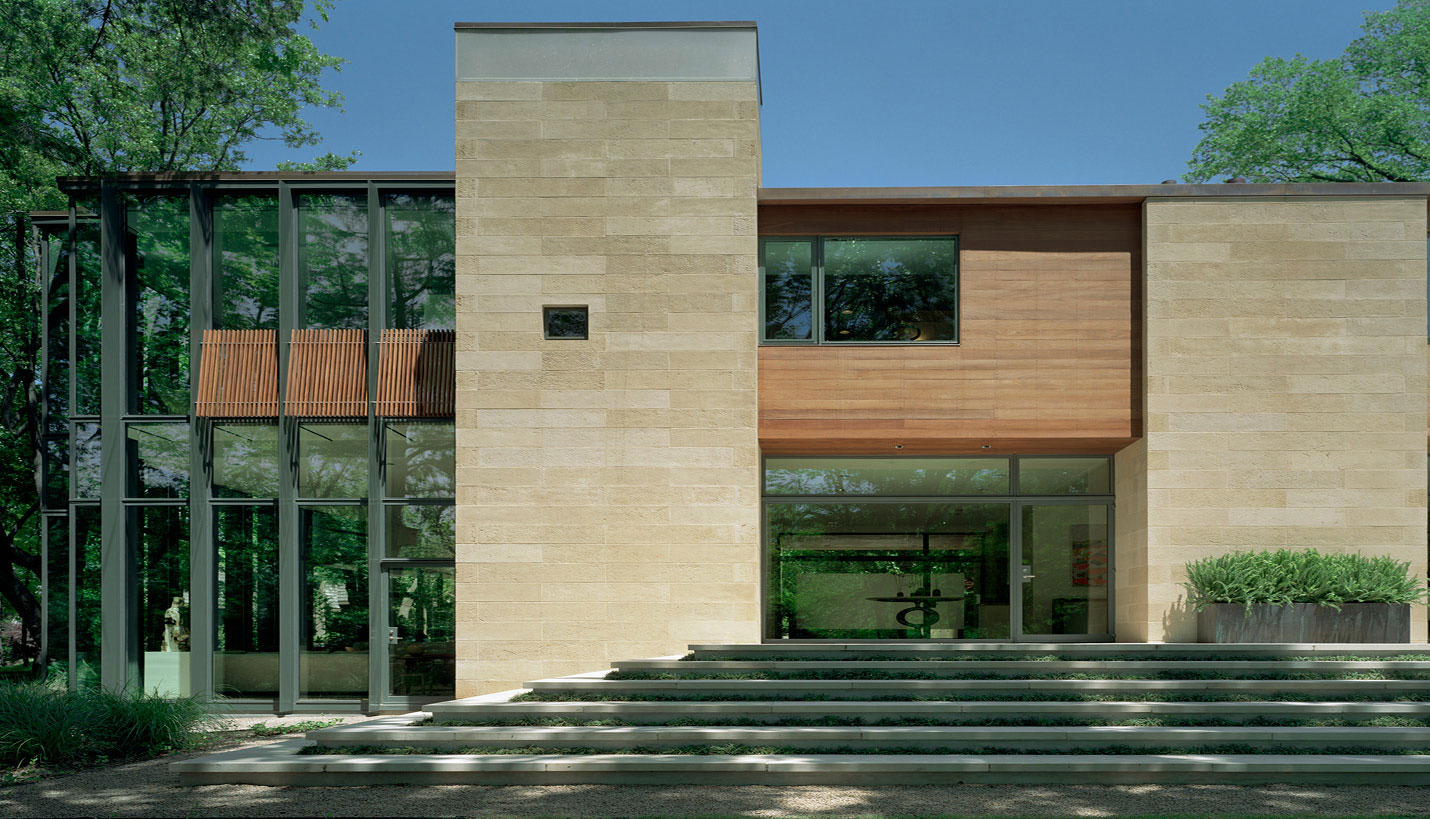
© Timothy Hursley
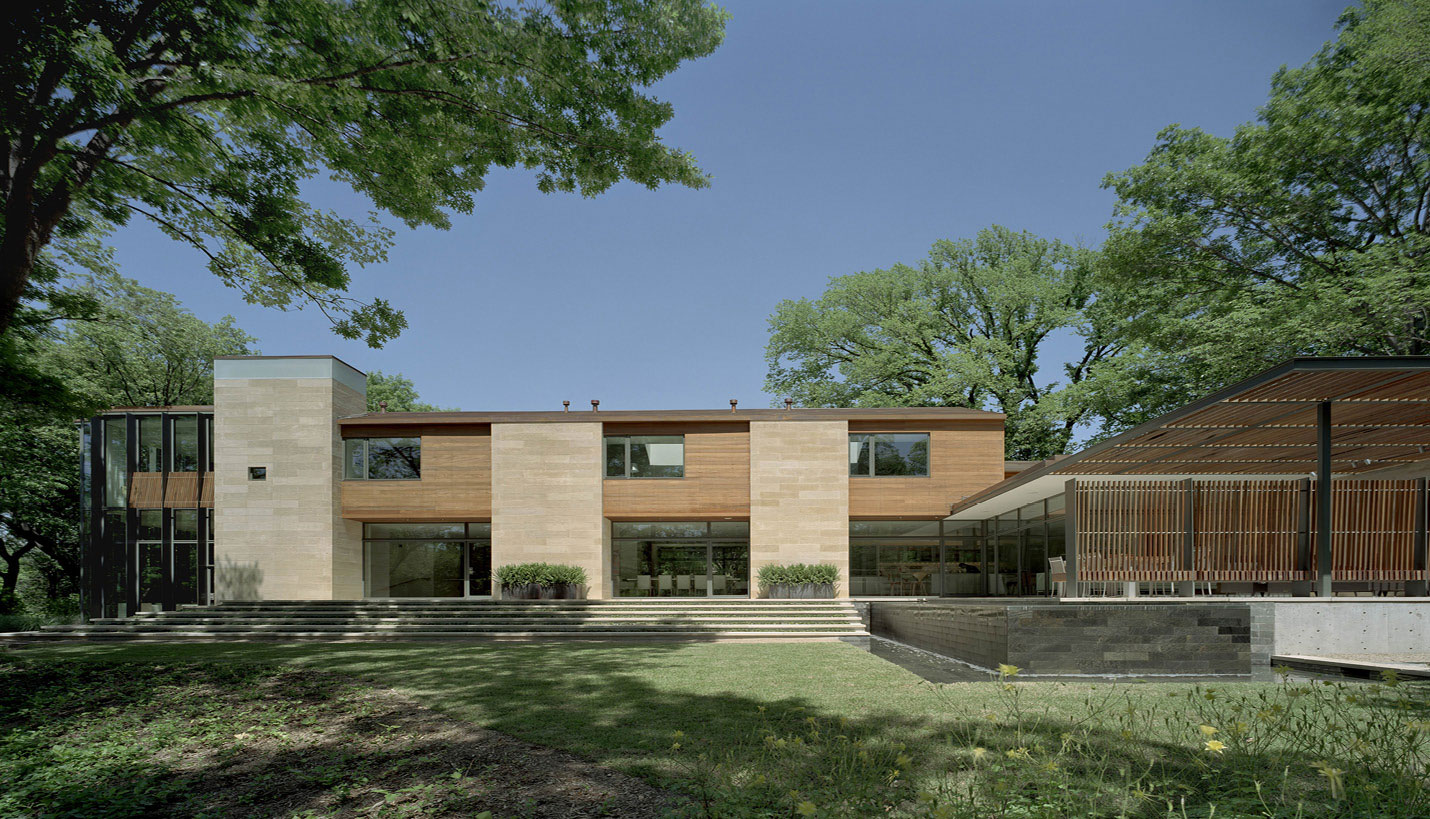
© Timothy Hursley
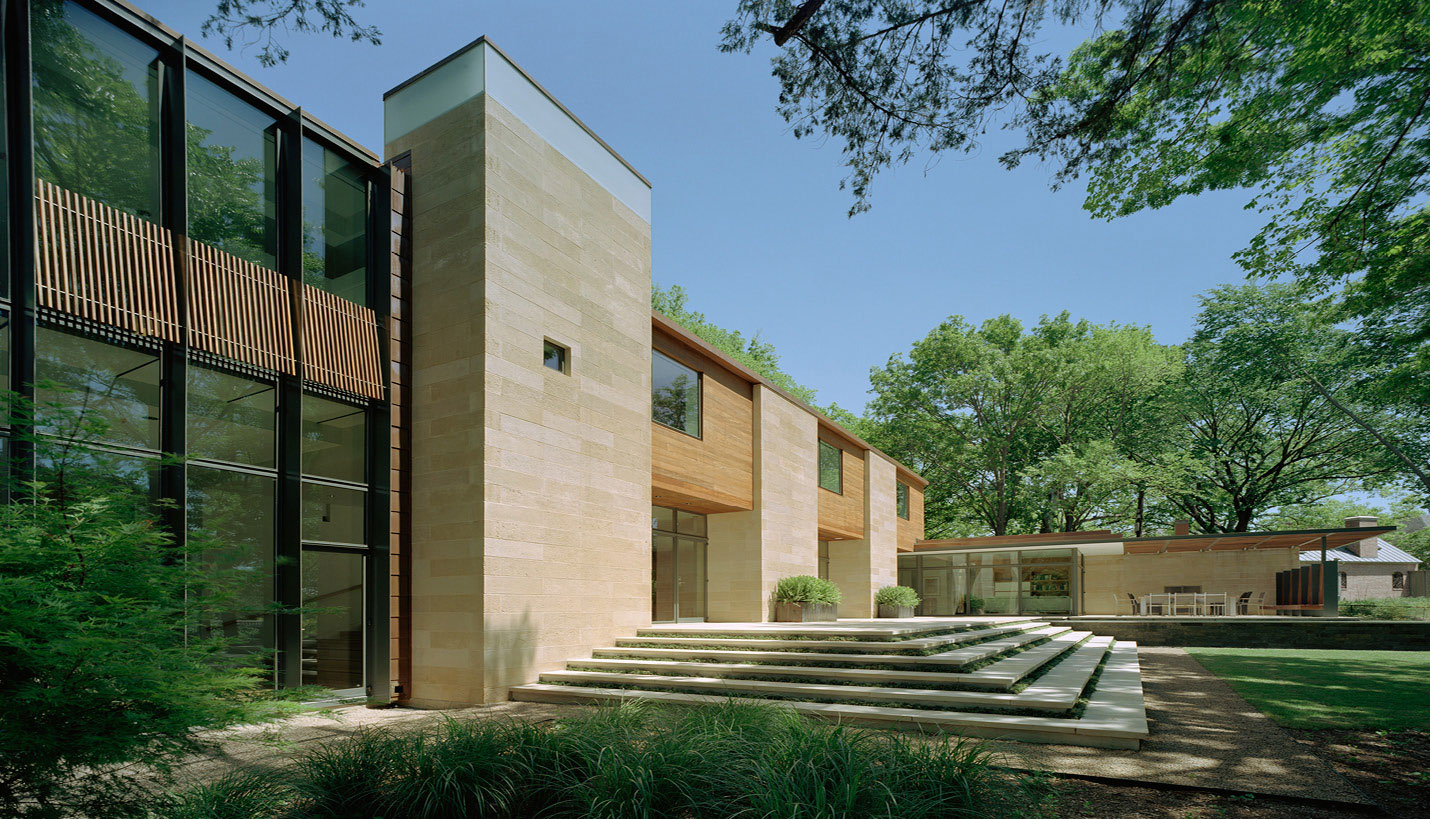
© Timothy Hursley
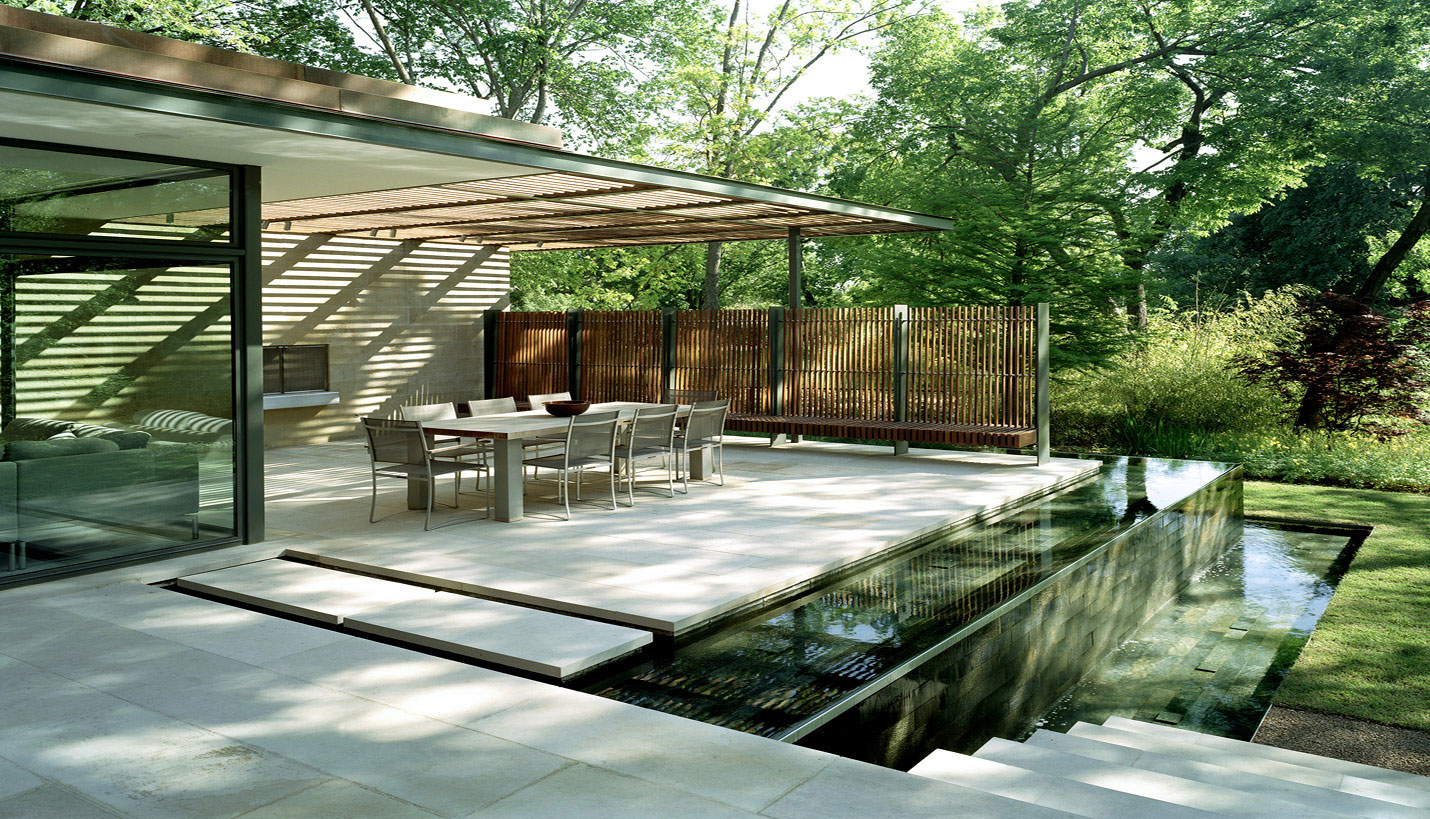
© Timothy Hursley
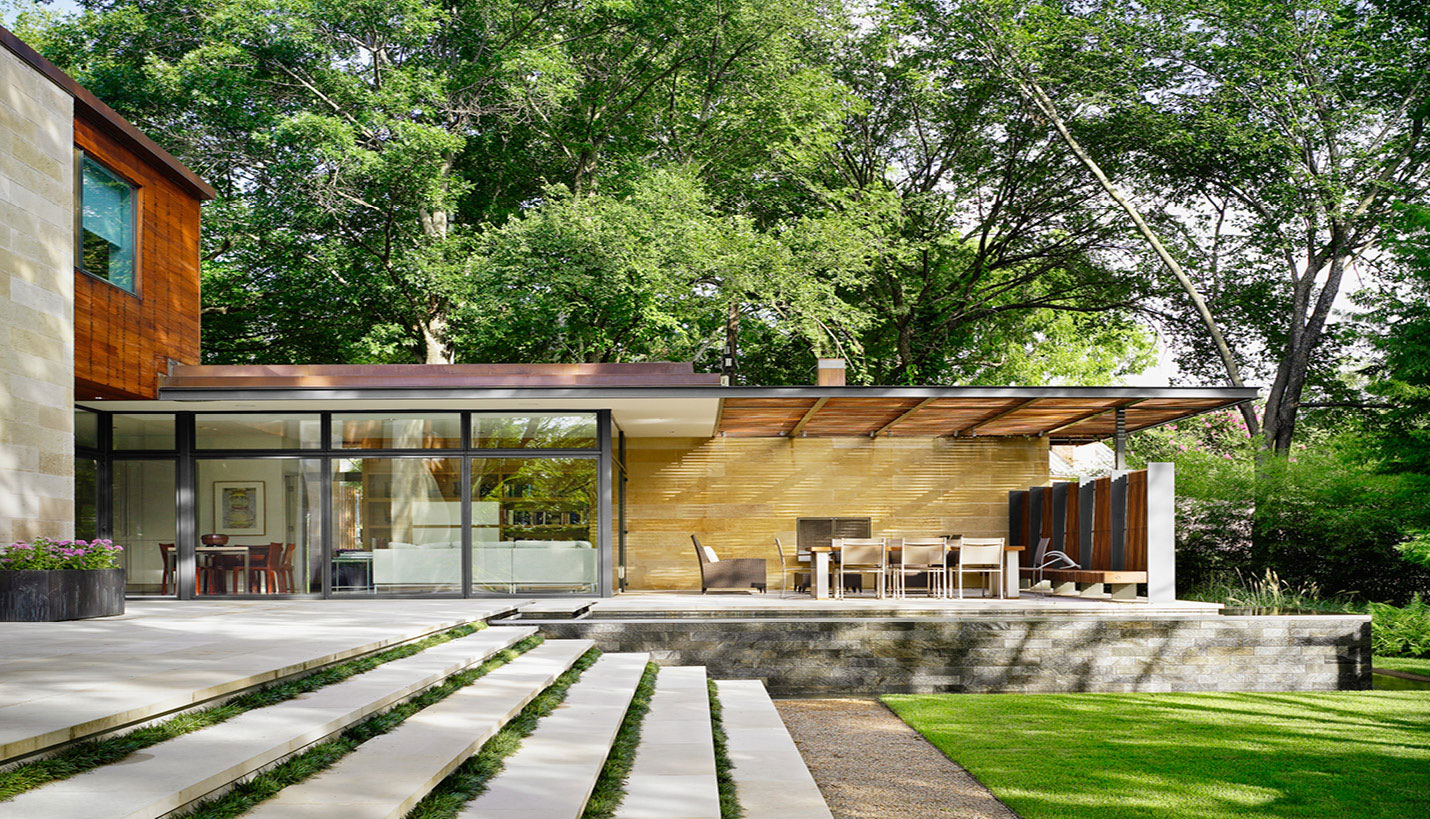
© Timothy Hursley
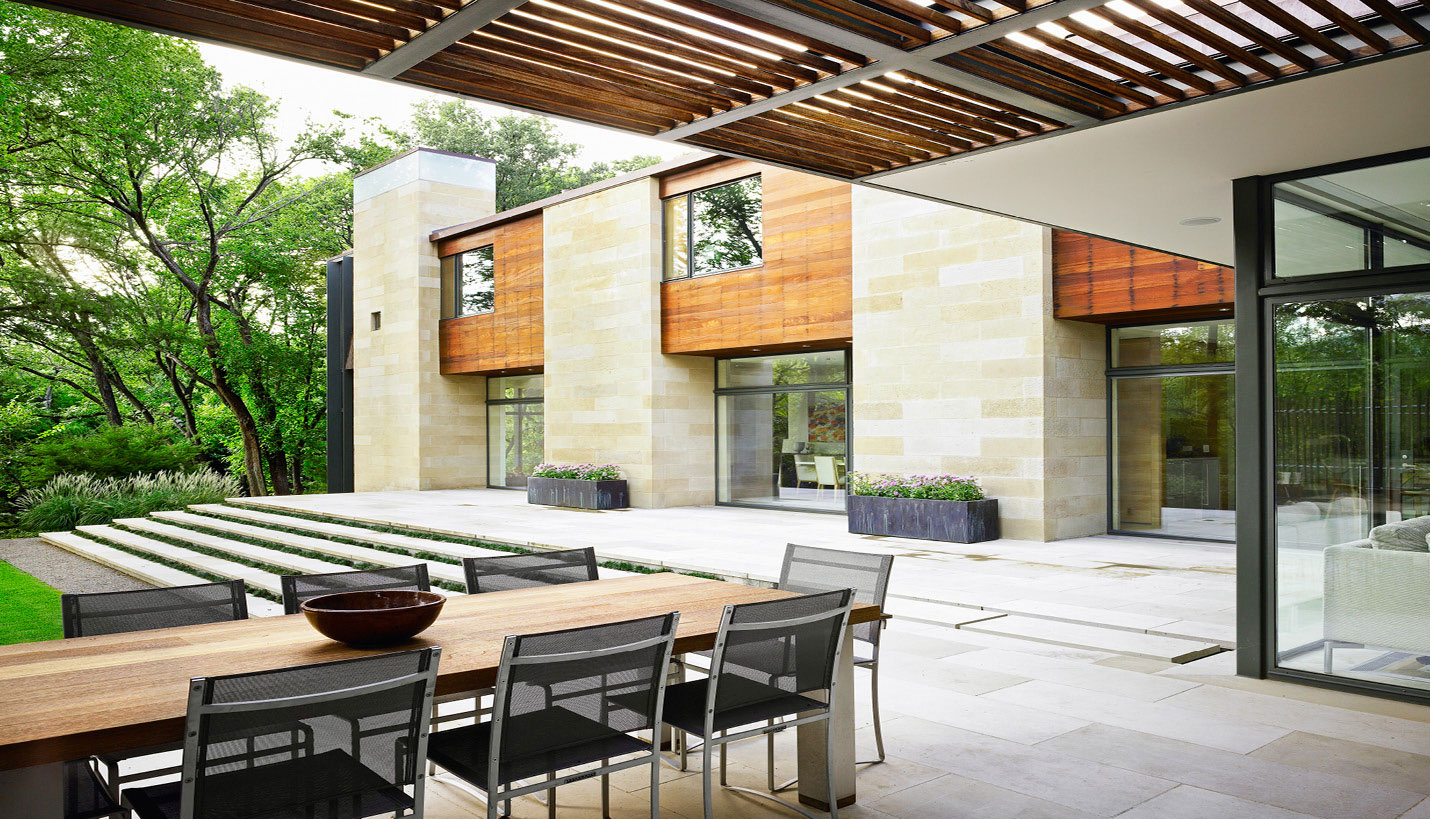
© Timothy Hursley
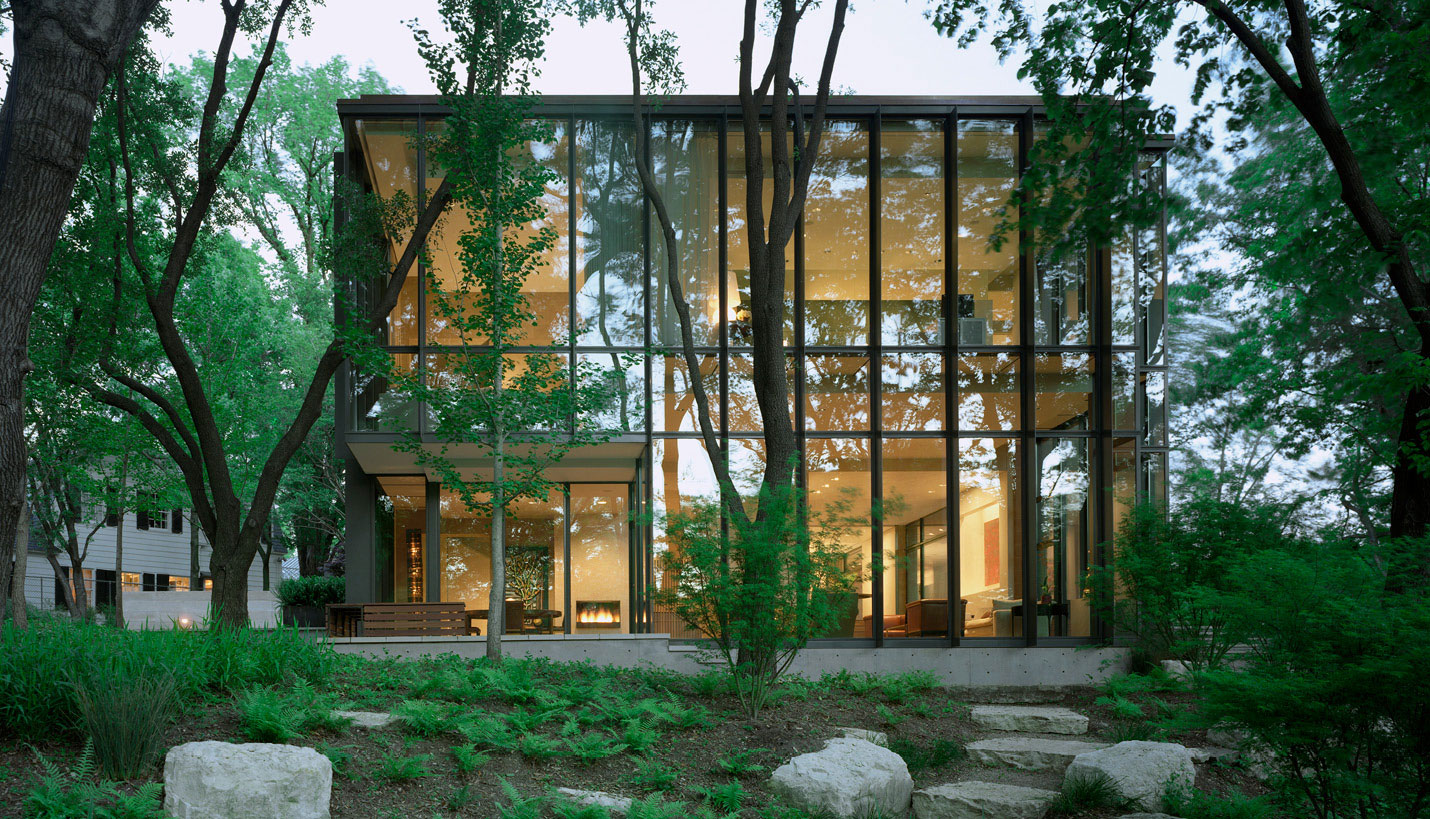
© Timothy Hursley
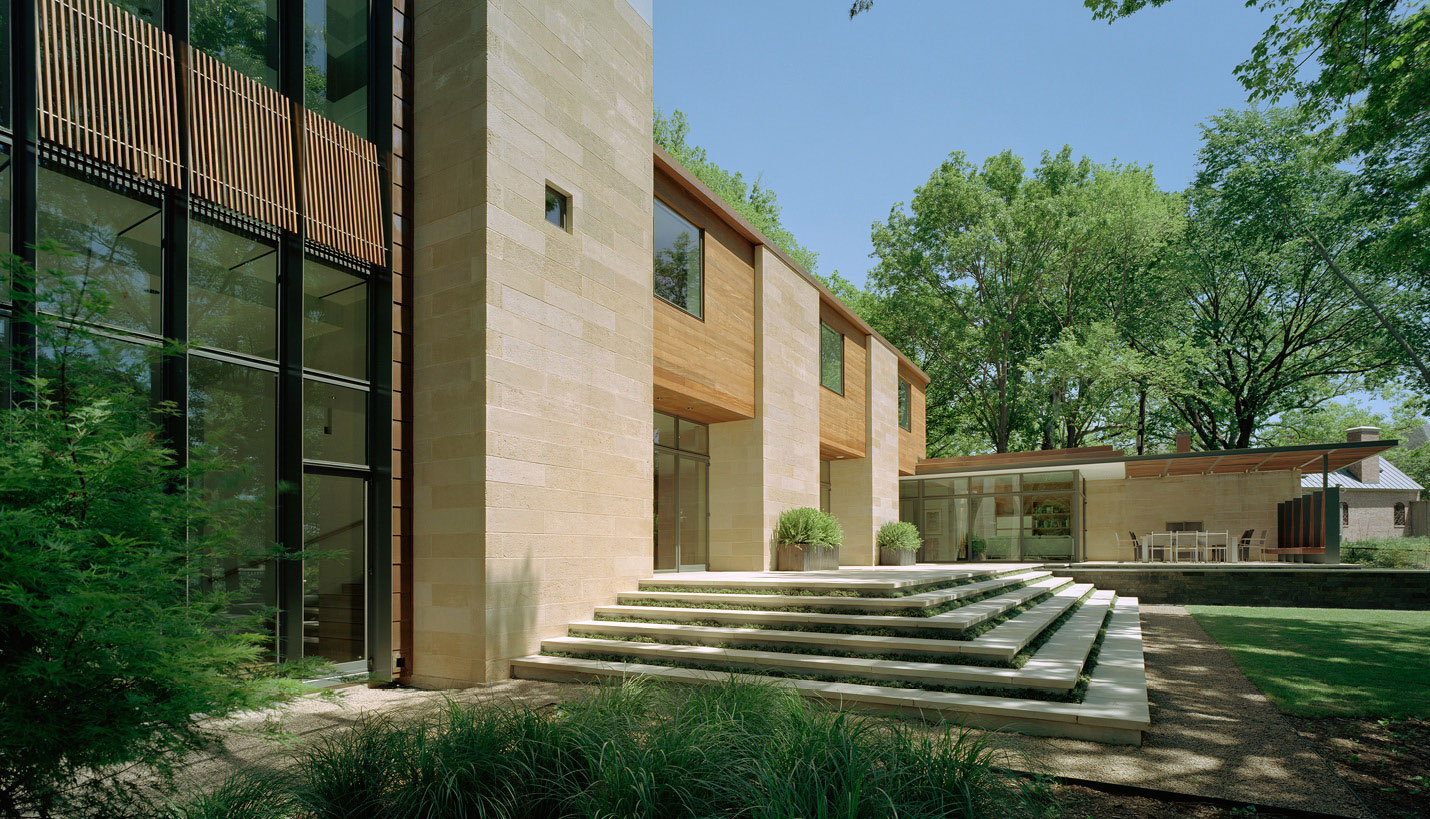
© Timothy Hursley
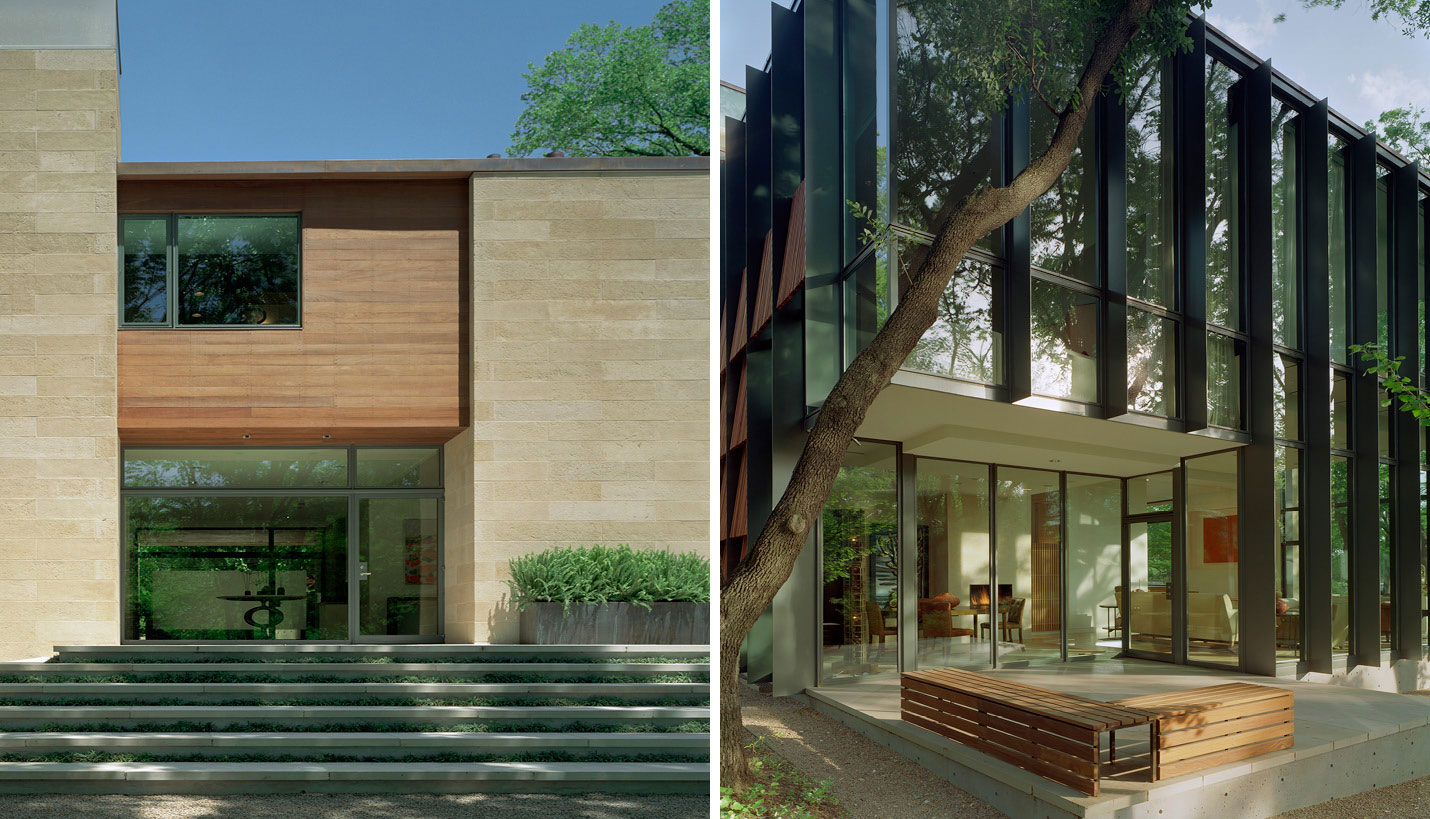
© Timothy Hursley
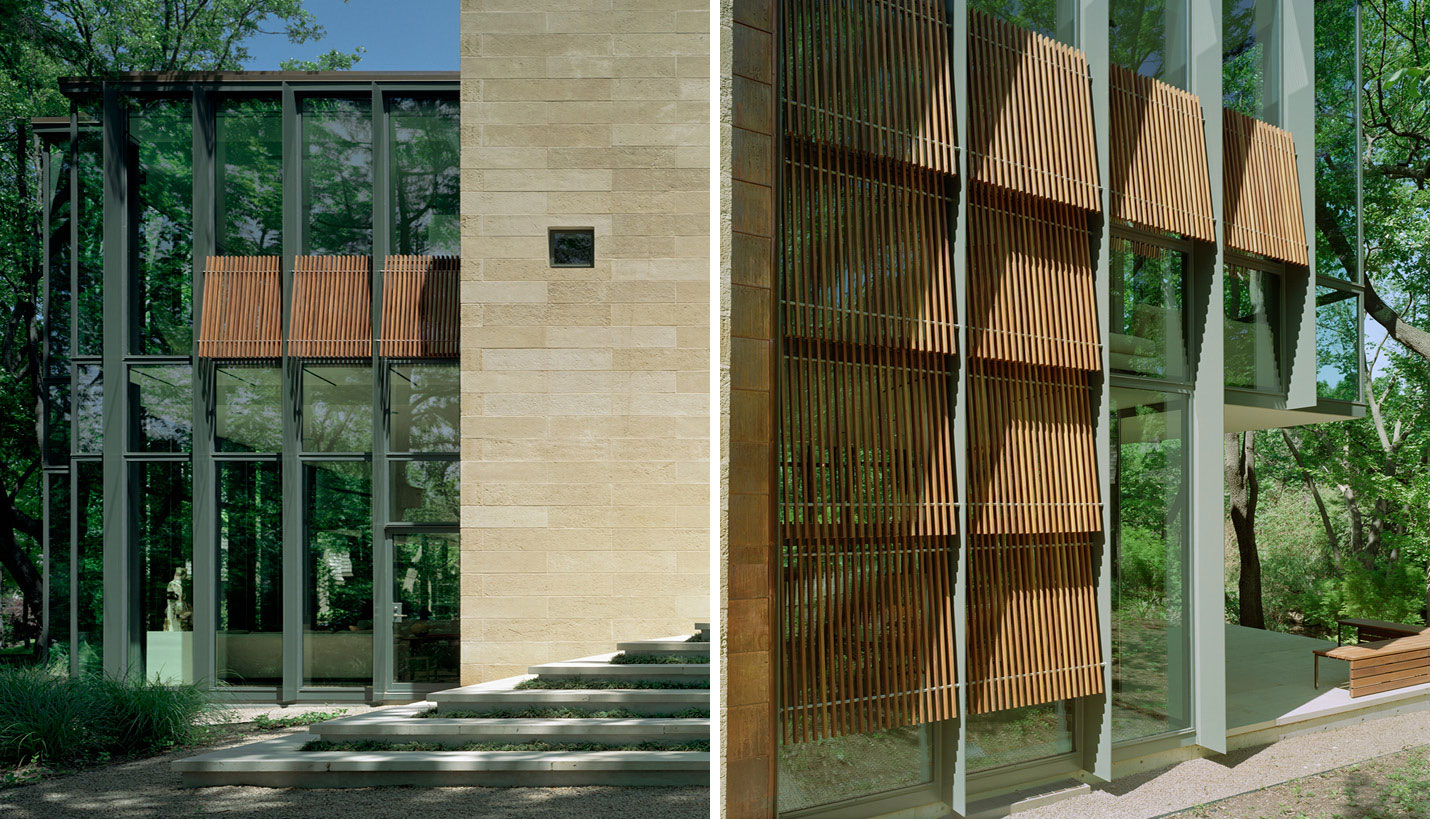
© Timothy Hursley
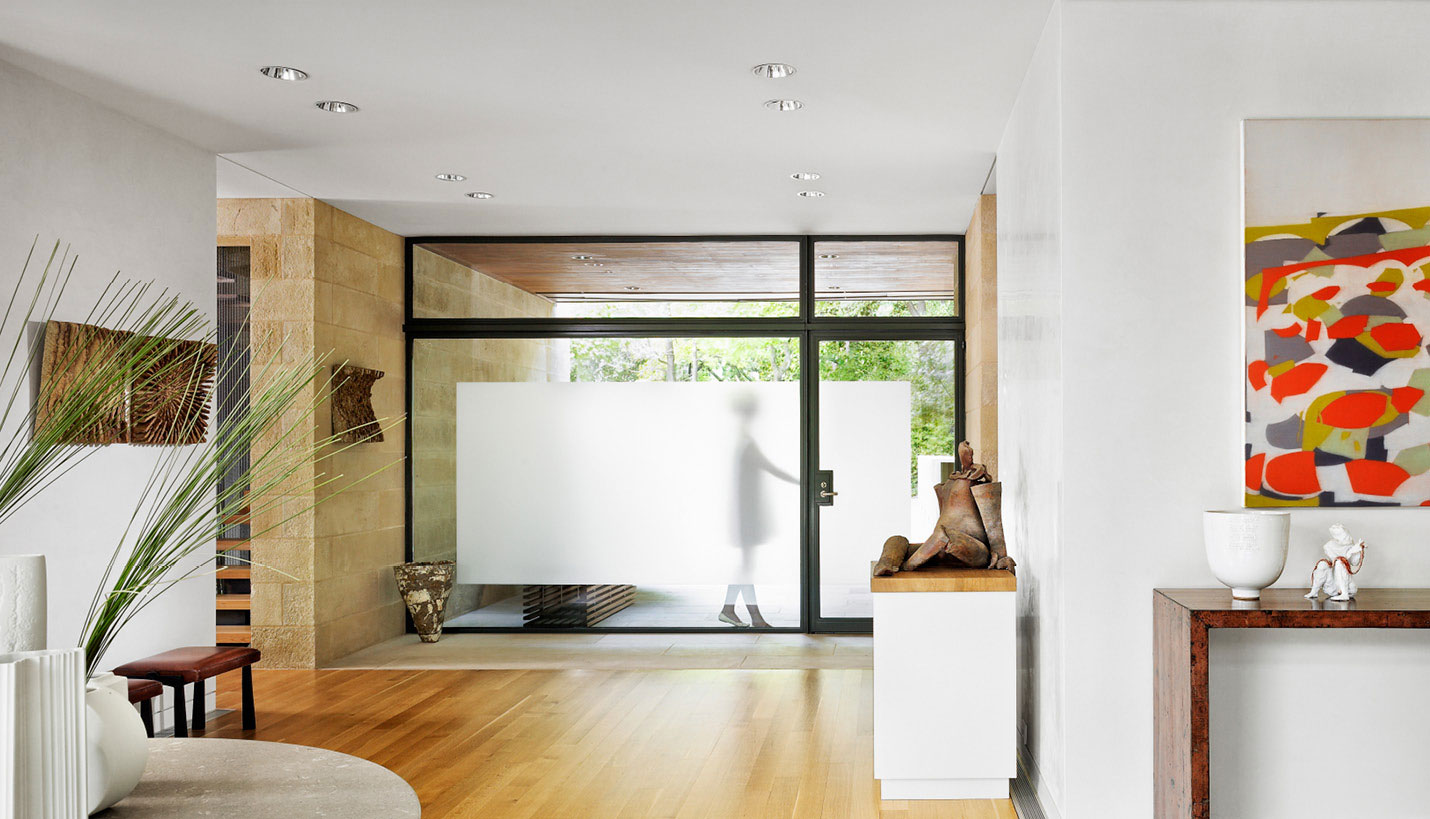
© Timothy Hursley
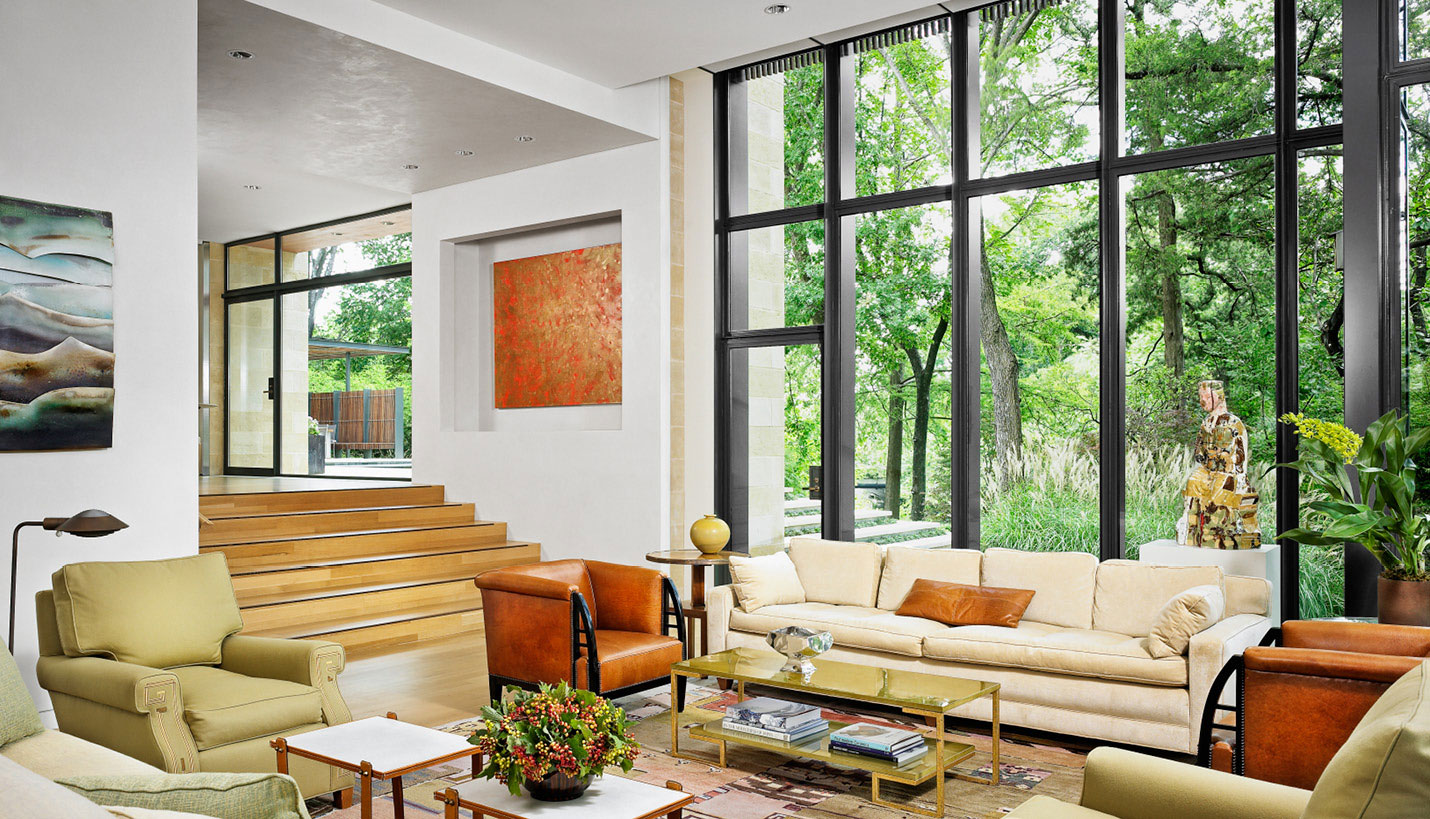
© Timothy Hursley
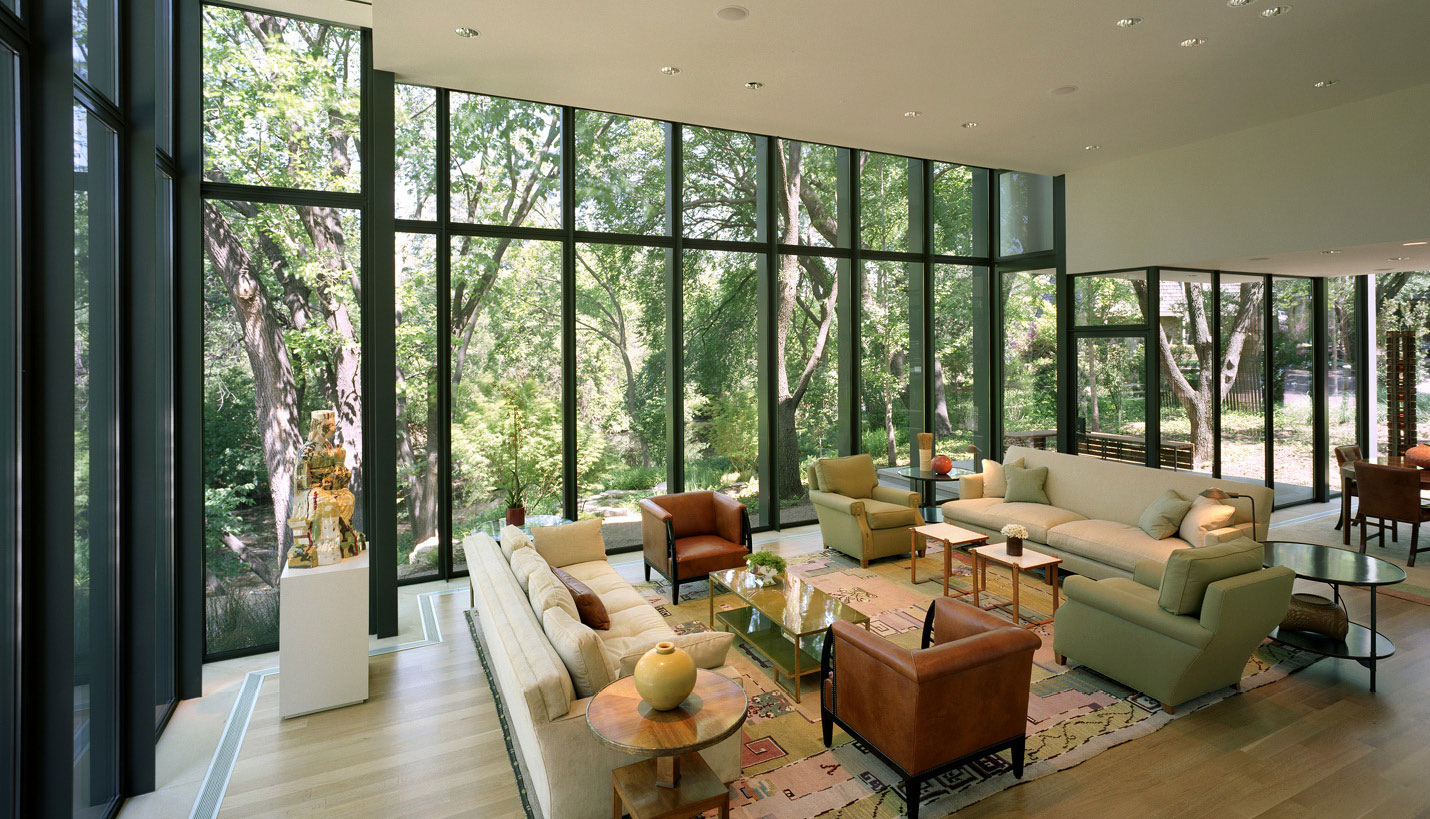
© Timothy Hursley
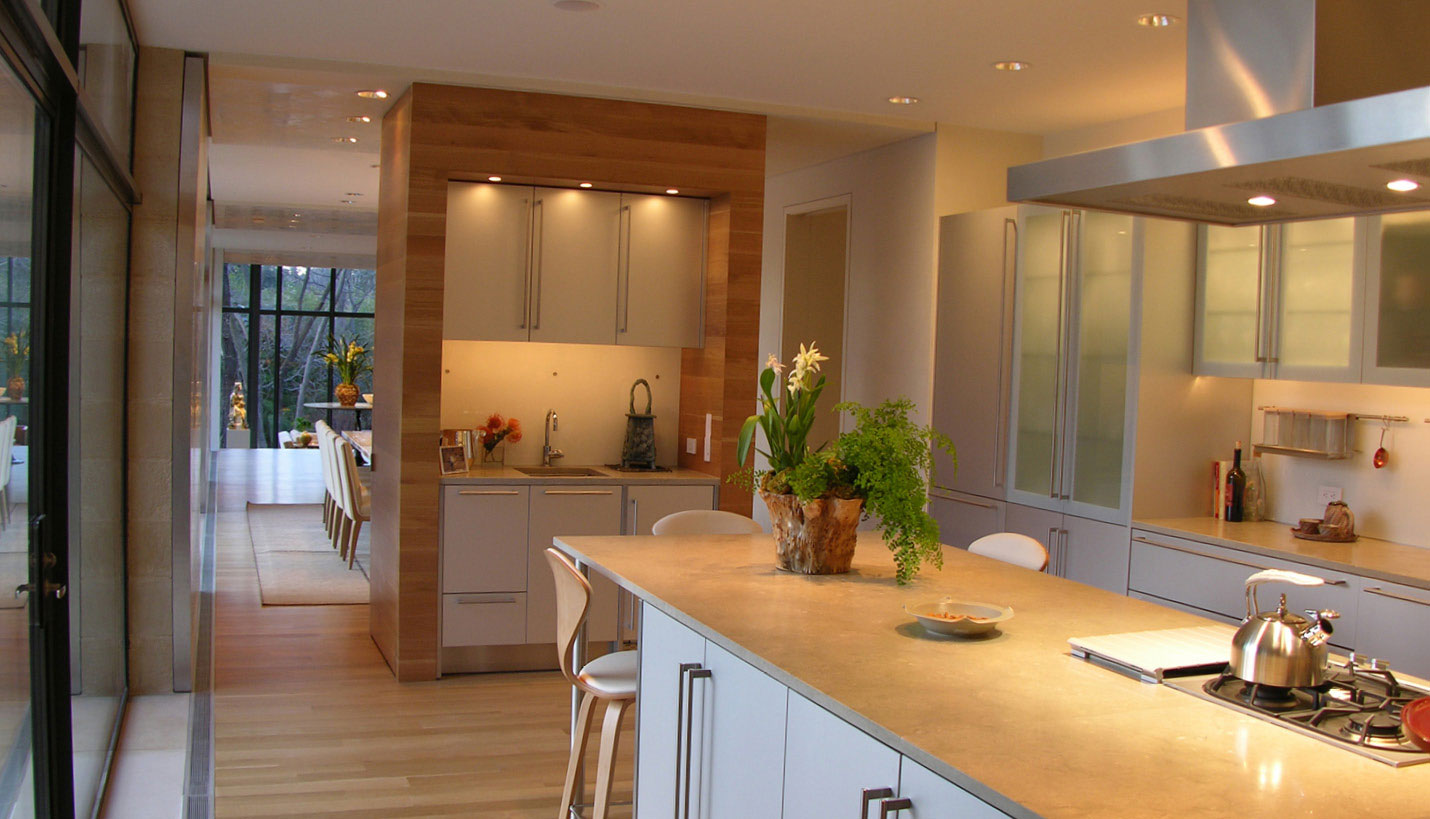
© Timothy Hursley
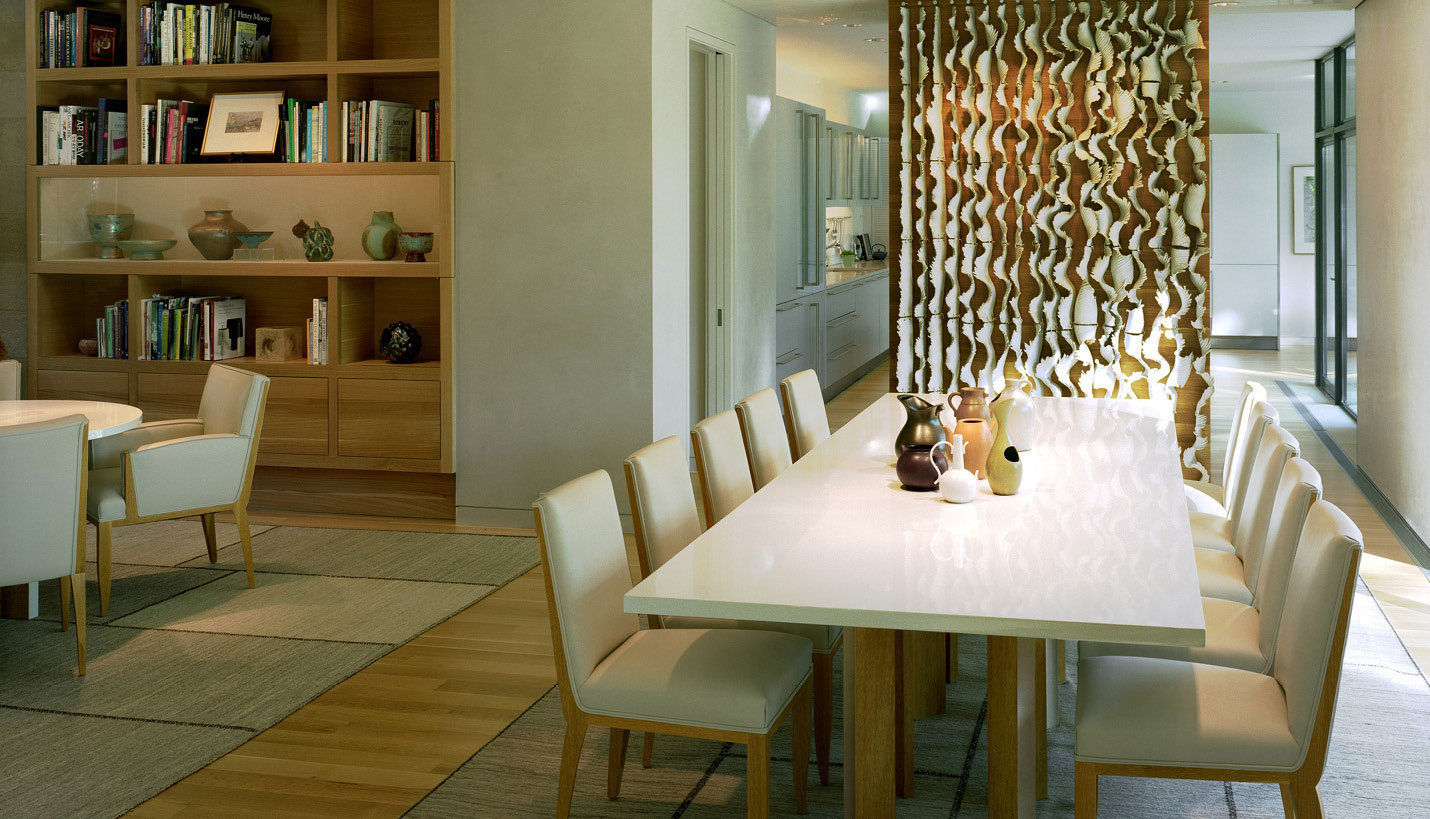
© Timothy Hursley
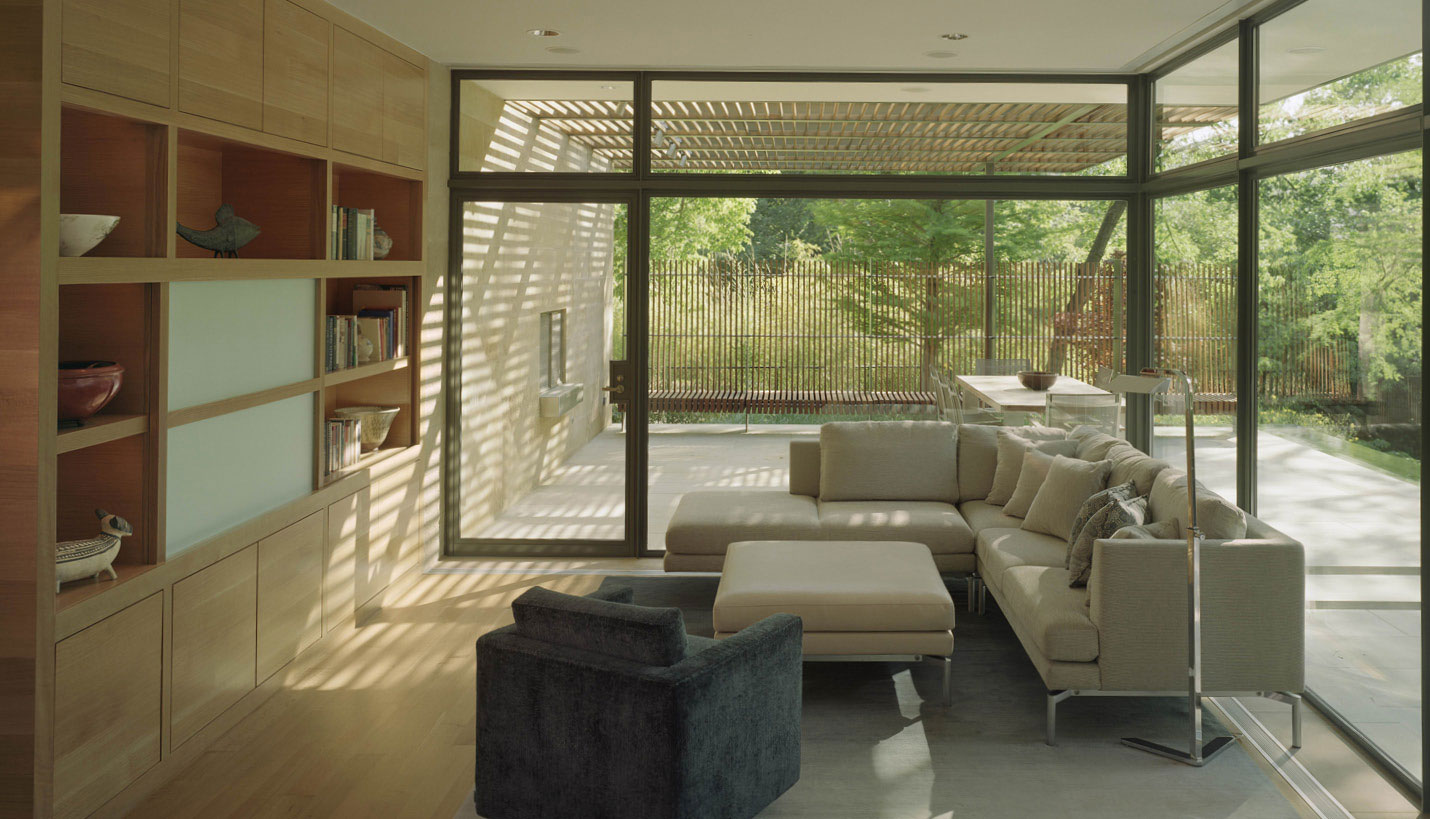
© Timothy Hursley
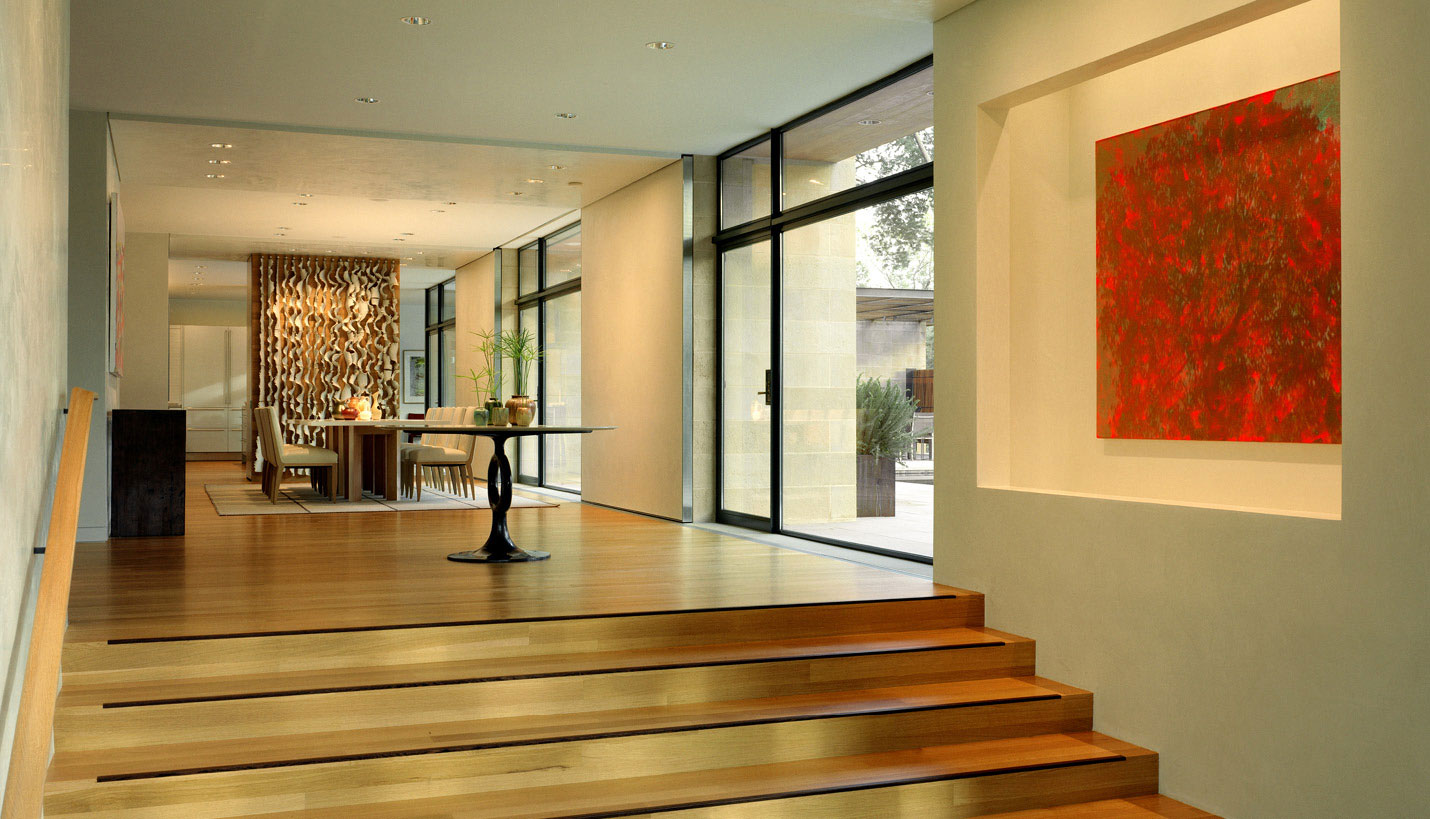
© Timothy Hursley
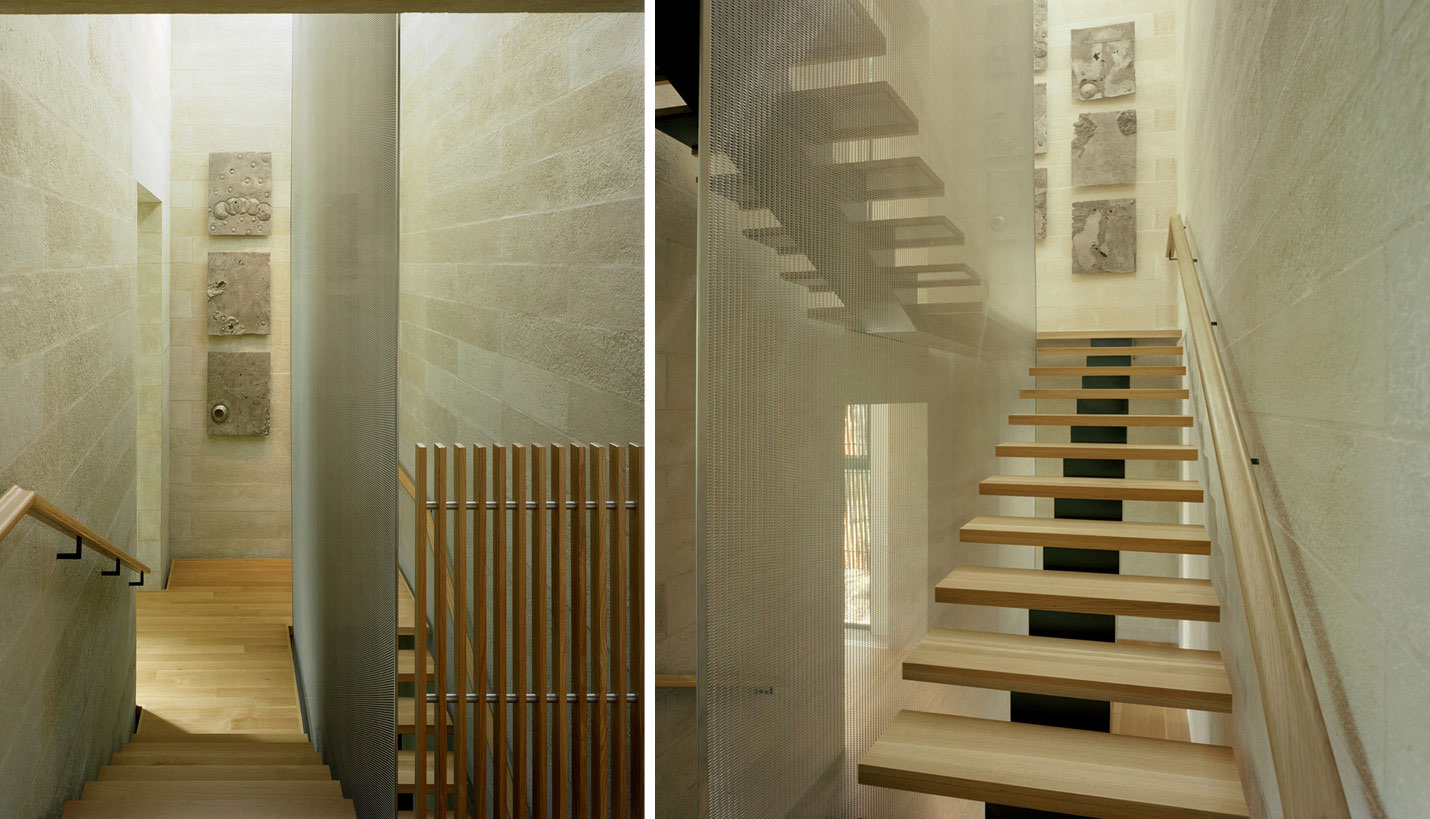
© Timothy Hursley
Image 1
Image 2
Image 3
Image 4
Image 5
Image 6
Image 7
Image 8
Image 9
Image 10
Image 11
Image 12
Image 13
Image 14
Image 15
Image 16
Image 17
Image 18
Image 19
Image 20
House on Turtle Creek
Dallas, TX
Awards
AIA Austin Citation of Honor
Building Stone Institute, Tucker Stone Award
Society of American Registered Architects Design Award of Honor
Texas Society of Architects Honorable Mention
Publications + News
- Texas Made / Texas Modern: The House and the Land
- Page Reveals Design Niche: Luxury Residences
- Architectural Digest on Dallas Modern Houses
- Past Made Perfect With Emily Summers: A Radical Redo of a 1970 Texas House Fulfills a Dream








