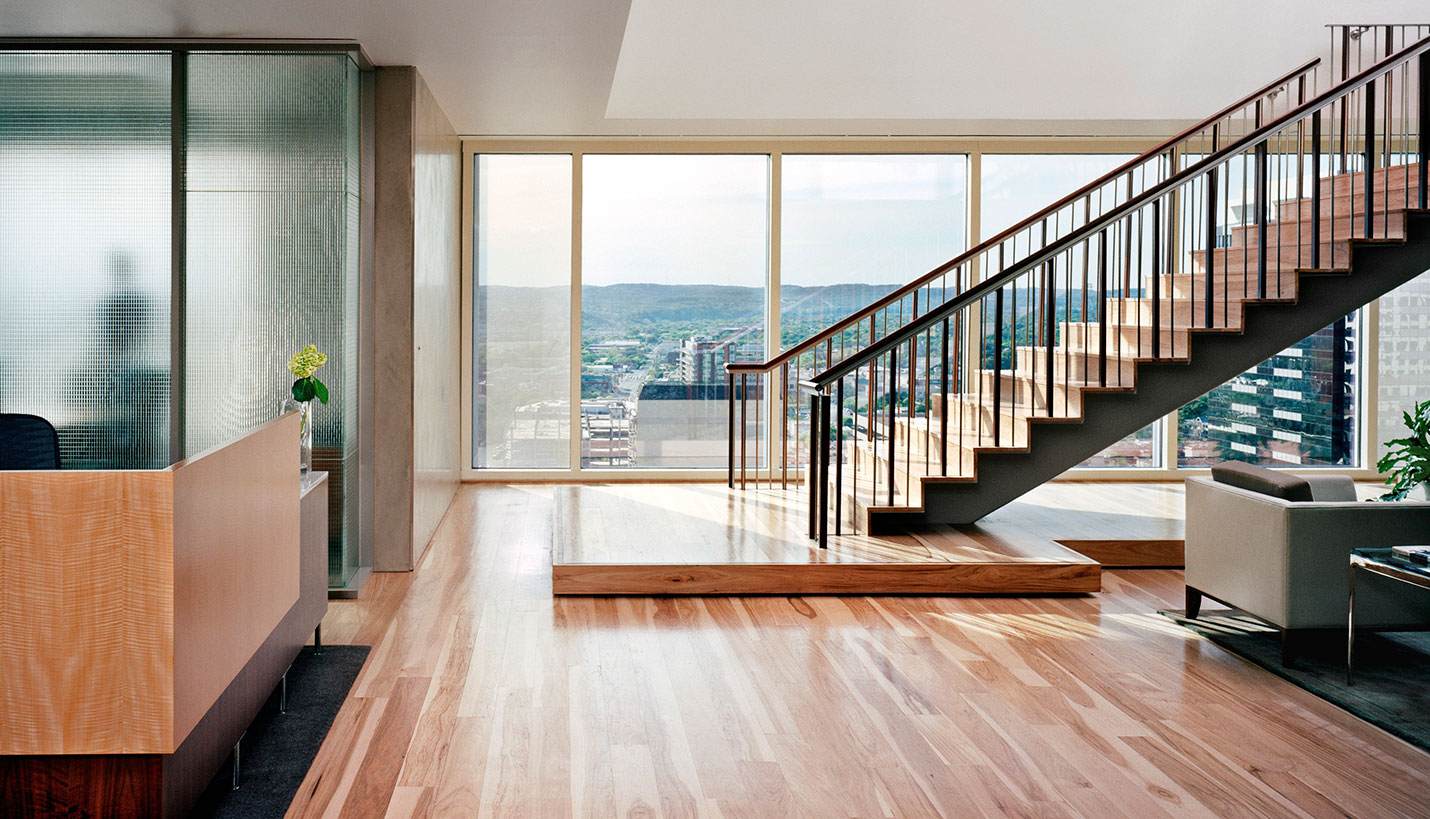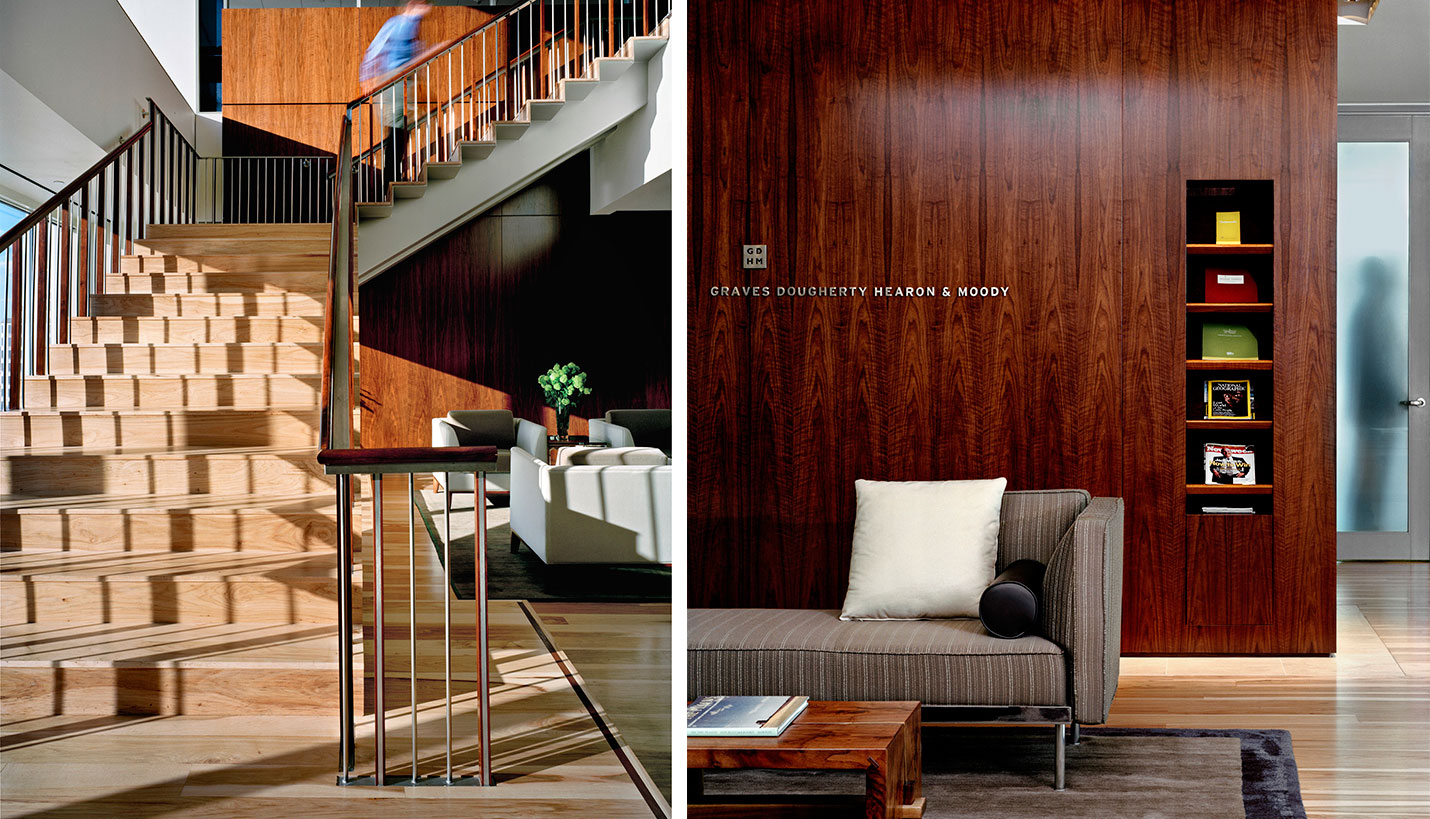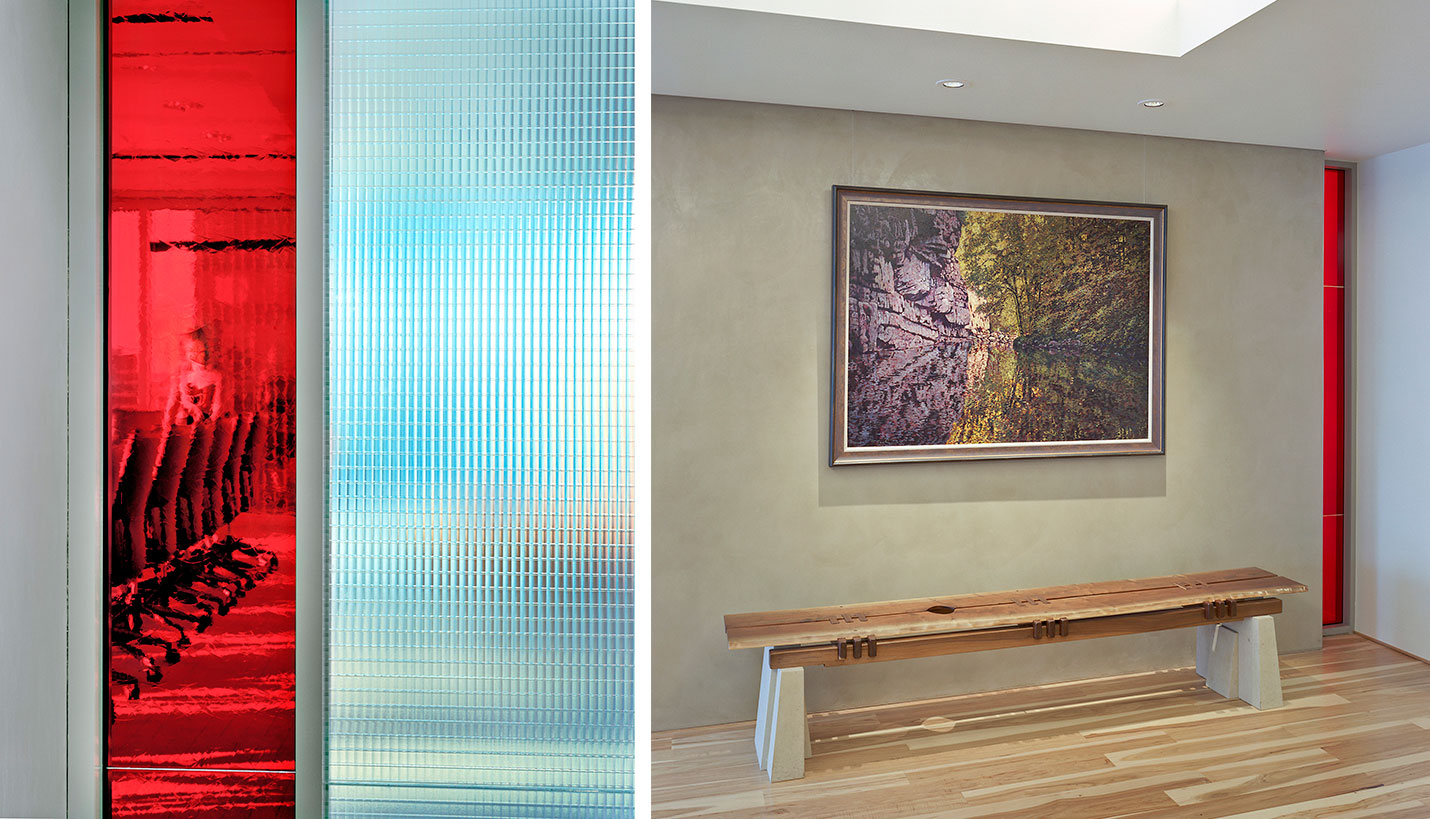Graves Dougherty Hearon & Moody
Austin, TX
Awards
Austin AIA Citation Award
Publications + News
- Congratulations to Our Newest Fellow
- Wendy Dunnam Tita Elevated to AIA College of Fellows
- Someone To Watch: Jen Bussinger, Interior Design Director, Page
- Meet Jen Bussinger












