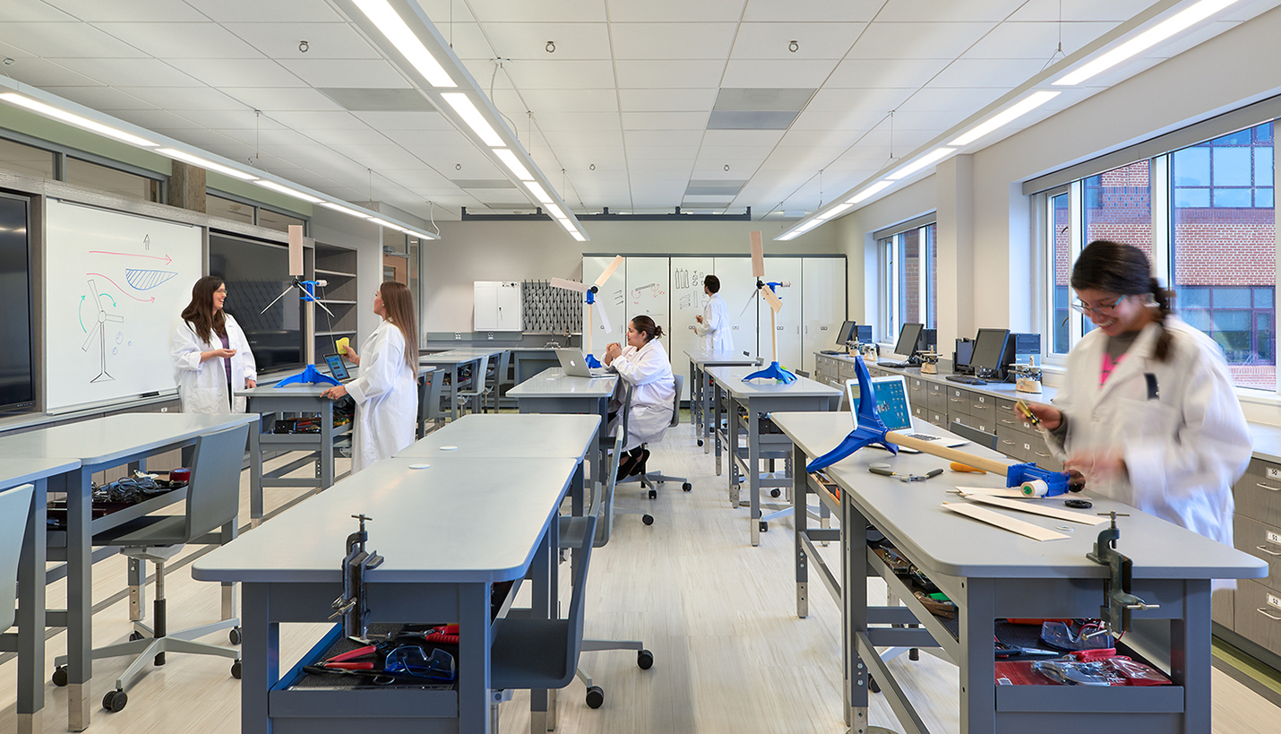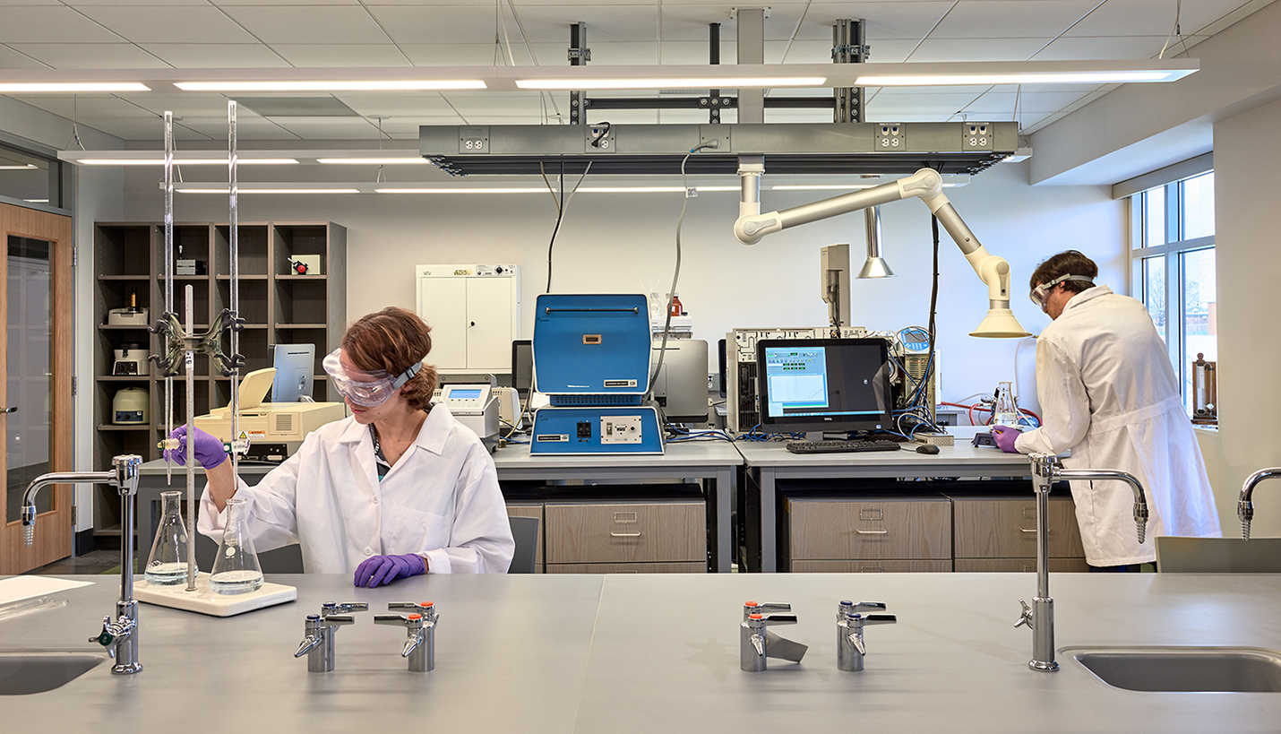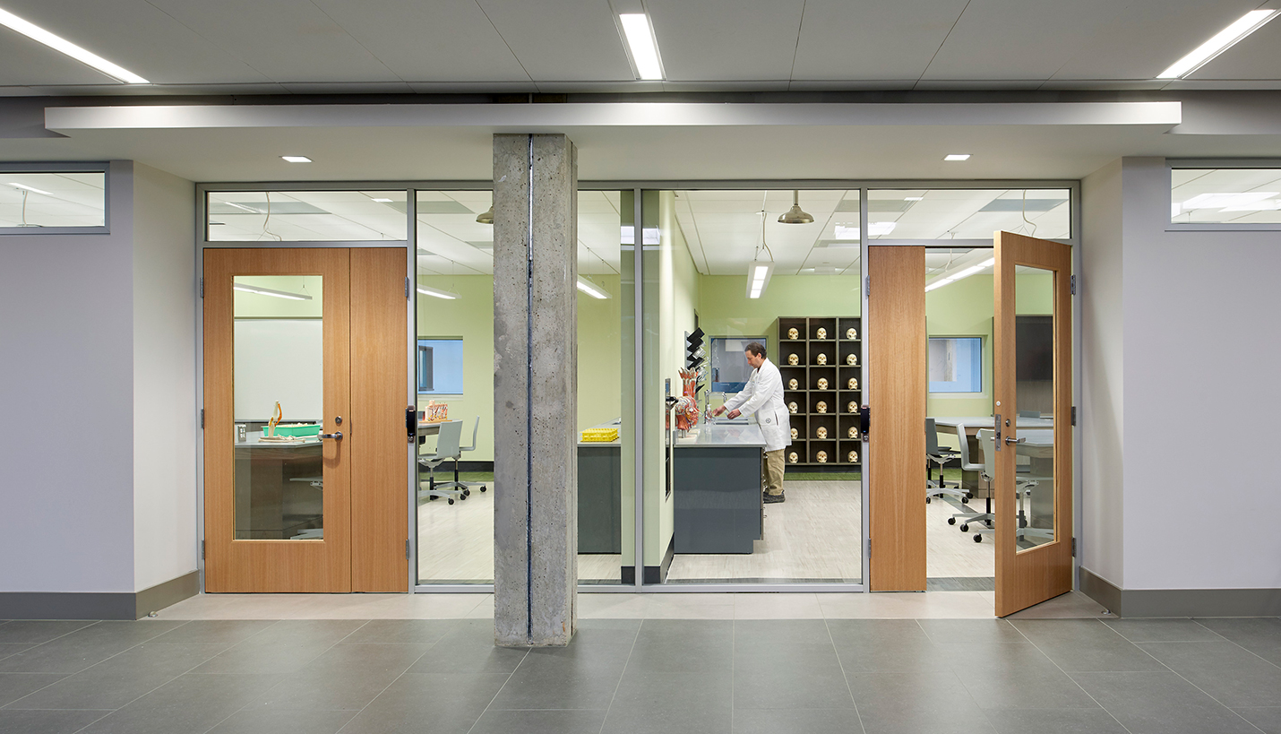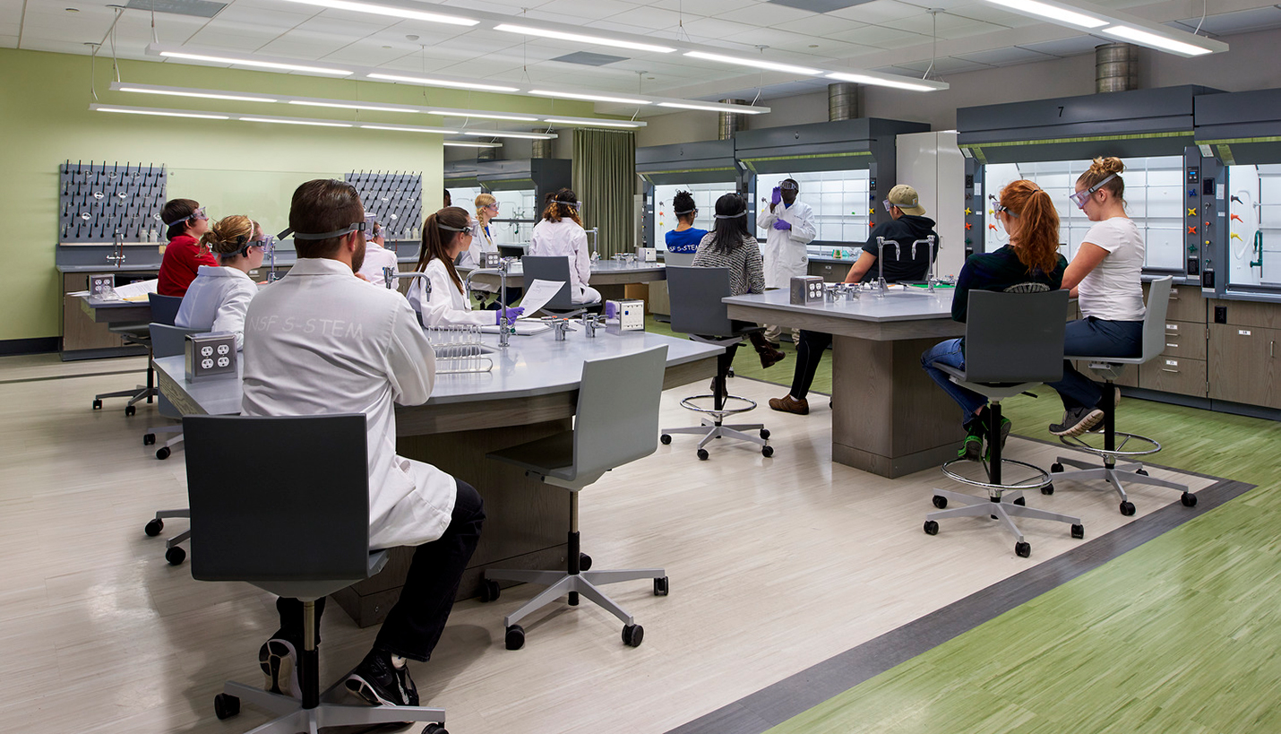Gallaudet University Multidisciplinary Science Lab Renovation
Washington DC
Awards
Gallaudet University Multidisciplinary Science Lab Renovation: Society for College and University Planning (SCUP) Merit Award For Excellence In Architecture For Building Additions, Renovation Or Adaptive Reuse













