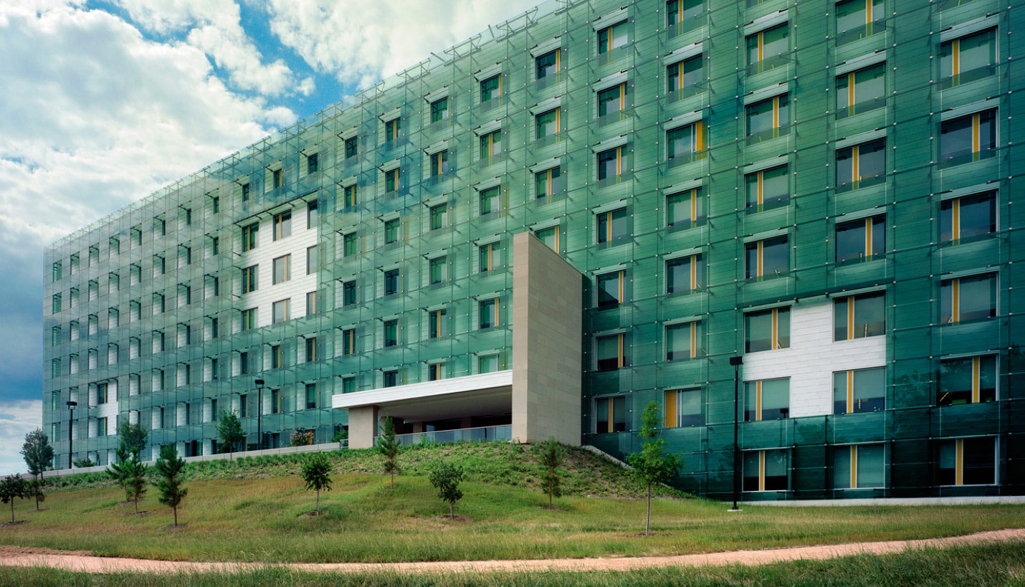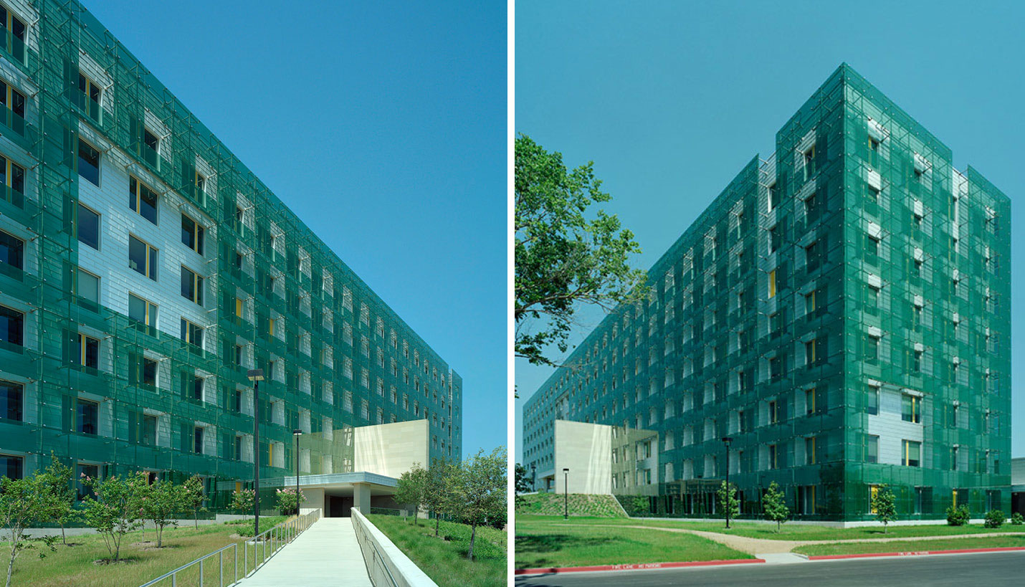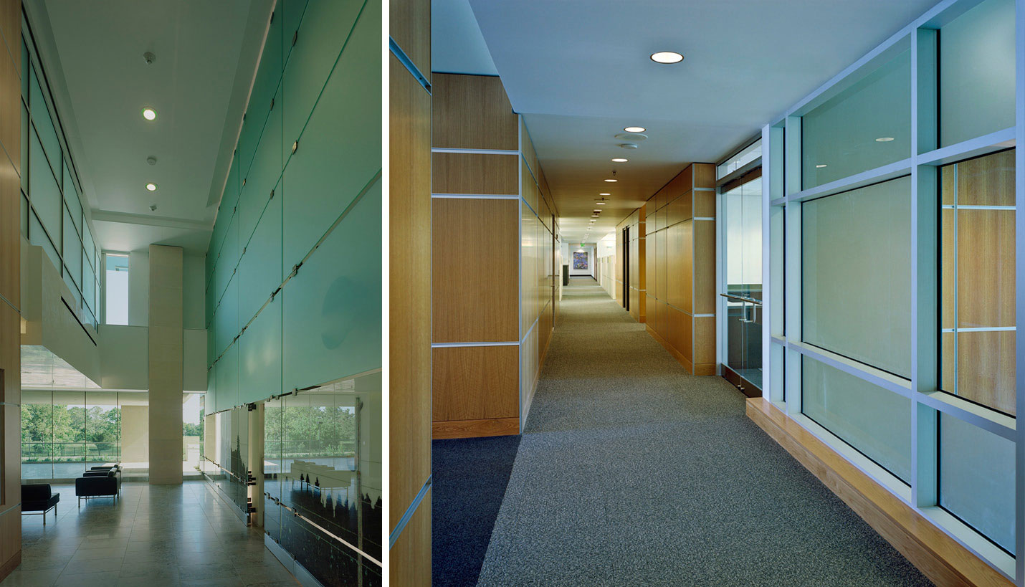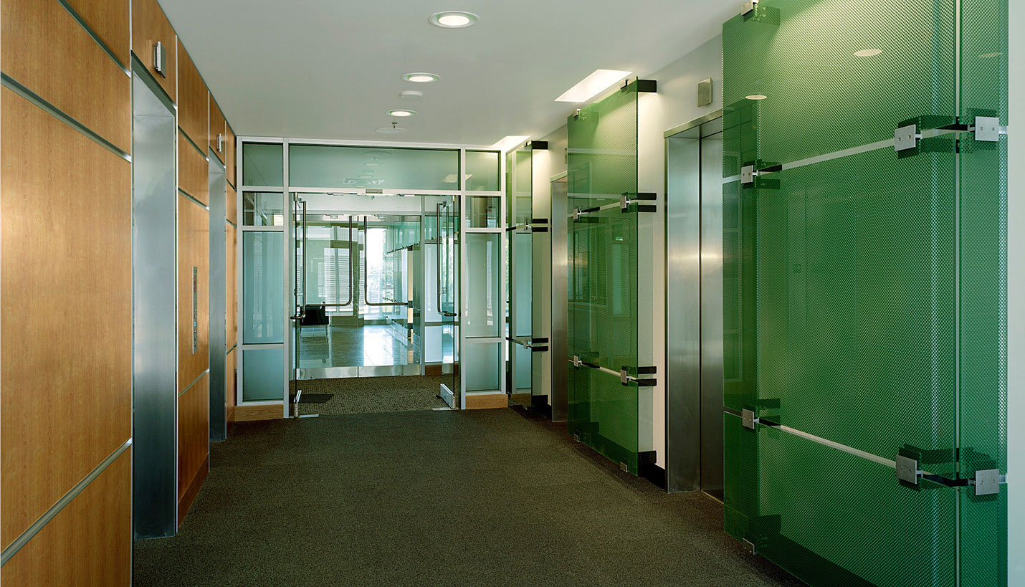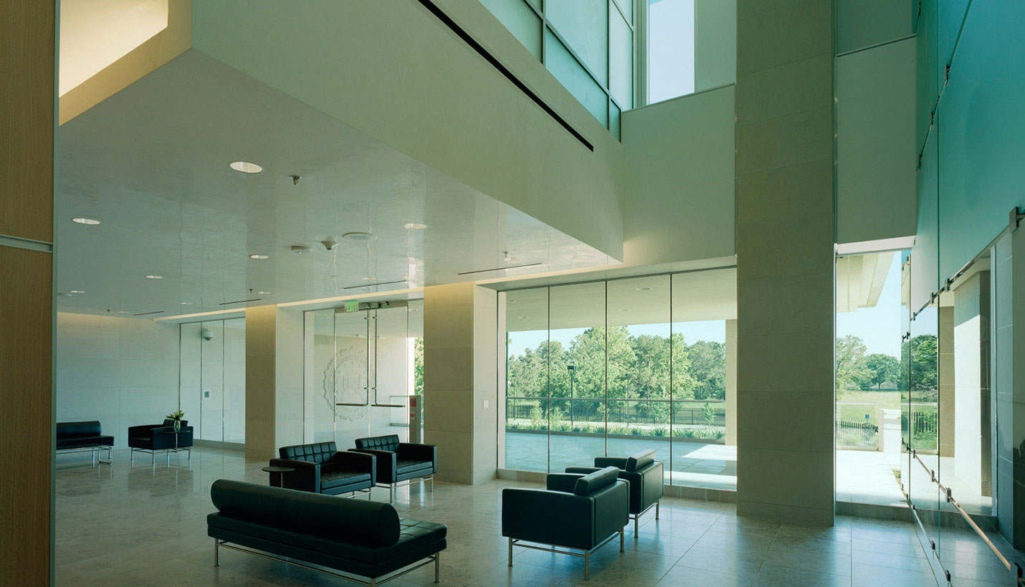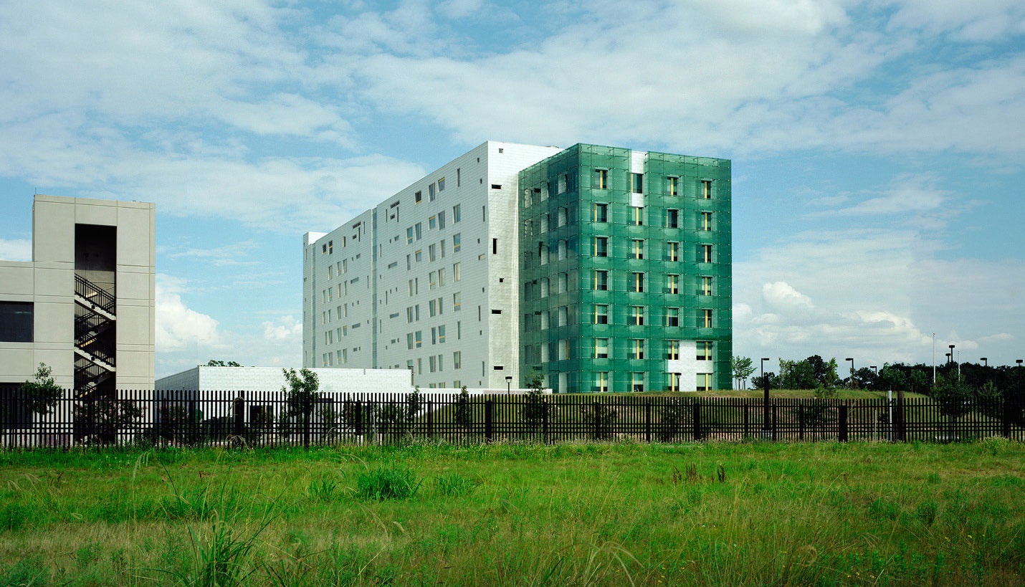The design of the 275,000-square-foot GSA Regional Field Office is generated by careful integration of concerns for security, sustainability and appropriate image into a thoroughly synthesized design solution. In response to climate considerations, the plan of the LEED certified building is narrow, presenting broad faces to the south and north, and thin faces to the east and west.
The concrete walls are sheathed in aluminum shingles that both reflect heat and allow the high thermal mass of the concrete to provide temperature stability for the structure. A lightweight metal frame was hung off of the concrete walls to carry a “second skin” for the building on the south, east and west sides. Heavily fritted laminated glass is attached to the lightweight frame with stainless steel clips. The almost opaque glass, which is placed away from the actual thermal wall of the building, shades the structure substantially from direct heat gain from the hot Texas sun. The space between the two skins becomes a significantly cooled microclimate reducing the load requirements for air conditioning systems. In winter, the glass layers enhance the heat-insulating functions of the facade owing to the comparatively higher surface temperatures of the inner surface of the facade. On the north side of the eight-story building, the aluminum surface is fully revealed and is animated by varied window patterns reflecting the extremely divergent view and lighting requirements of functions on this face of the building.
Apertures in the glass skin, sized somewhat smaller than the actual windows, are placed to provide daylighting with reduced glare for interior work spaces. The large window openings – nearly nine feet high – are made of various modules developed so the interior partitions could abut in appropriate places on the very large glazed frames. For building occupants, vision glazing not only admits generous quantities of light but also offers a broader sense of the outdoor landscape, providing a safe and healthy working environment.
The HVAC building services infrastructure was designed to provide long-term reliable service optimized for energy efficient operation in Houston's hot and humid Gulf Coast climate. Energy recovery units greatly reduce the energy needed to condition the hot and humid outdoor air while improving IAQ for building occupants. Strategic location of CO2 sensors optimizes the delivery of conditioned ventilation air to address occupant demands without operator intervention. Equipment utilizes variable speed technologies to optimize part-load energy efficiencies for pumping, chillers and cooling tower fans. Instead of waiting for an event the client proactively embraced strategies to minimize disruption.
The high performance skin of the building is also employed as a major image generator. Because of the depth and richness of the building’s surface its massing could be kept very simple and economical. The aluminum shingles provide a bright, neutral backdrop on which to project the constantly changing light and shadow patterns from the glass skin. Colored a deep, rich green, the glass mutes the bright sun and lends it a striking hue. In the lush green context of suburban Houston the color of the building feels natural and integral.
The simple, elegant, and economical building, which was designed in a joint venture with Leo A Daly, is well-suited to its specific purpose and the goals of its agency. It is both an inspiring workplace for its employees and an efficient facility for the citizens it is serving.
Media
"Behind the Curtain: GSA in Houston." Work Design Magazine, March 2012.
Bird-Friendly Building Design. American Bird Conservancy, 2012
"GSA Regional Field Office." Architectural Lighting, April 2011
"My Green Neighbor: GSA Regional Field Office." Contract, May 2010
"Architects Collaborate to Complete New Civic offices in Houston." World Architecture News, May 2010
"Cool, Calm and Highly Secure." Texas Architect, July-August 2010
"GSA Regional Field Office." Texas Architect, September-October 2010 [Design Awards Issue]



