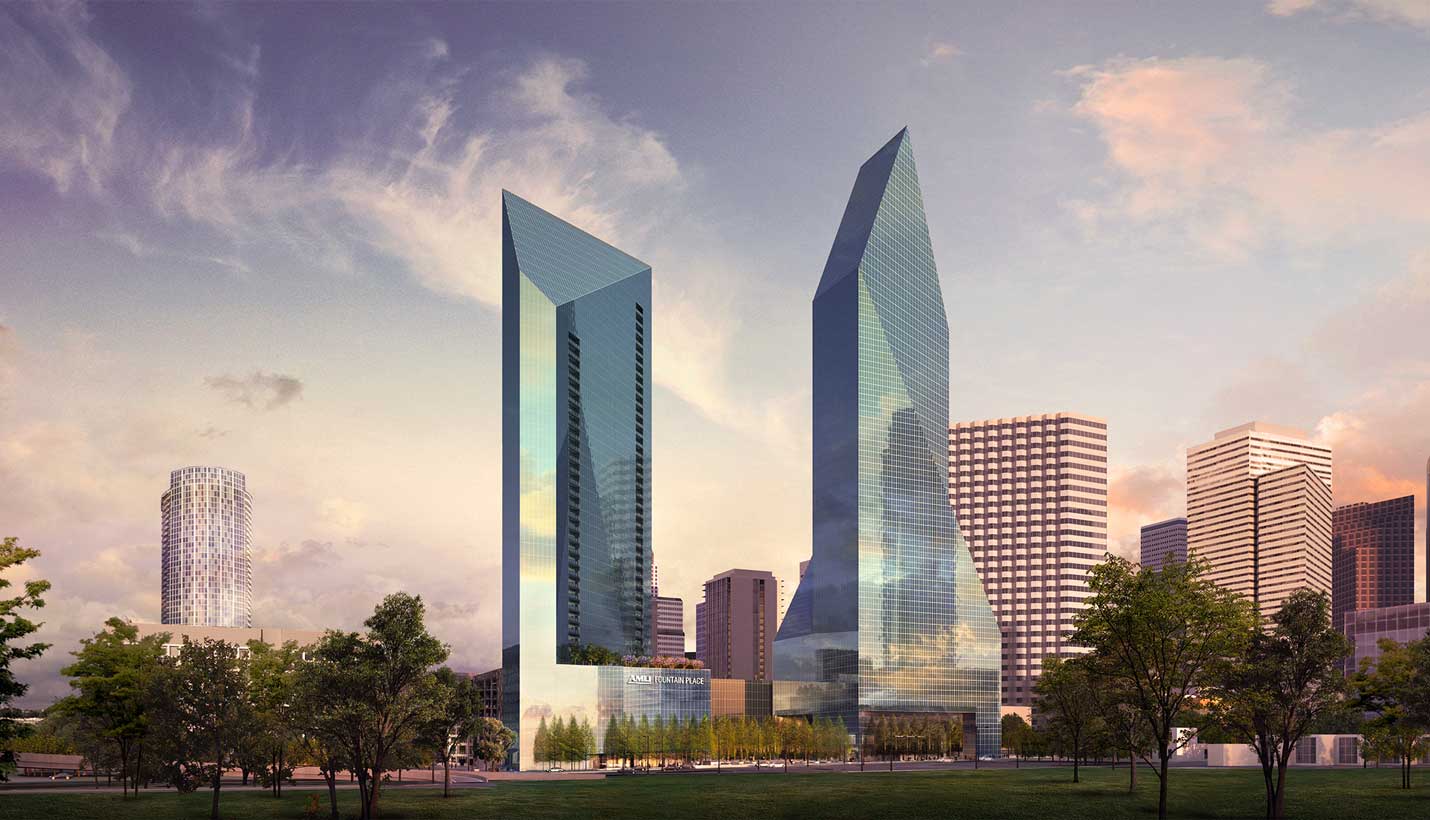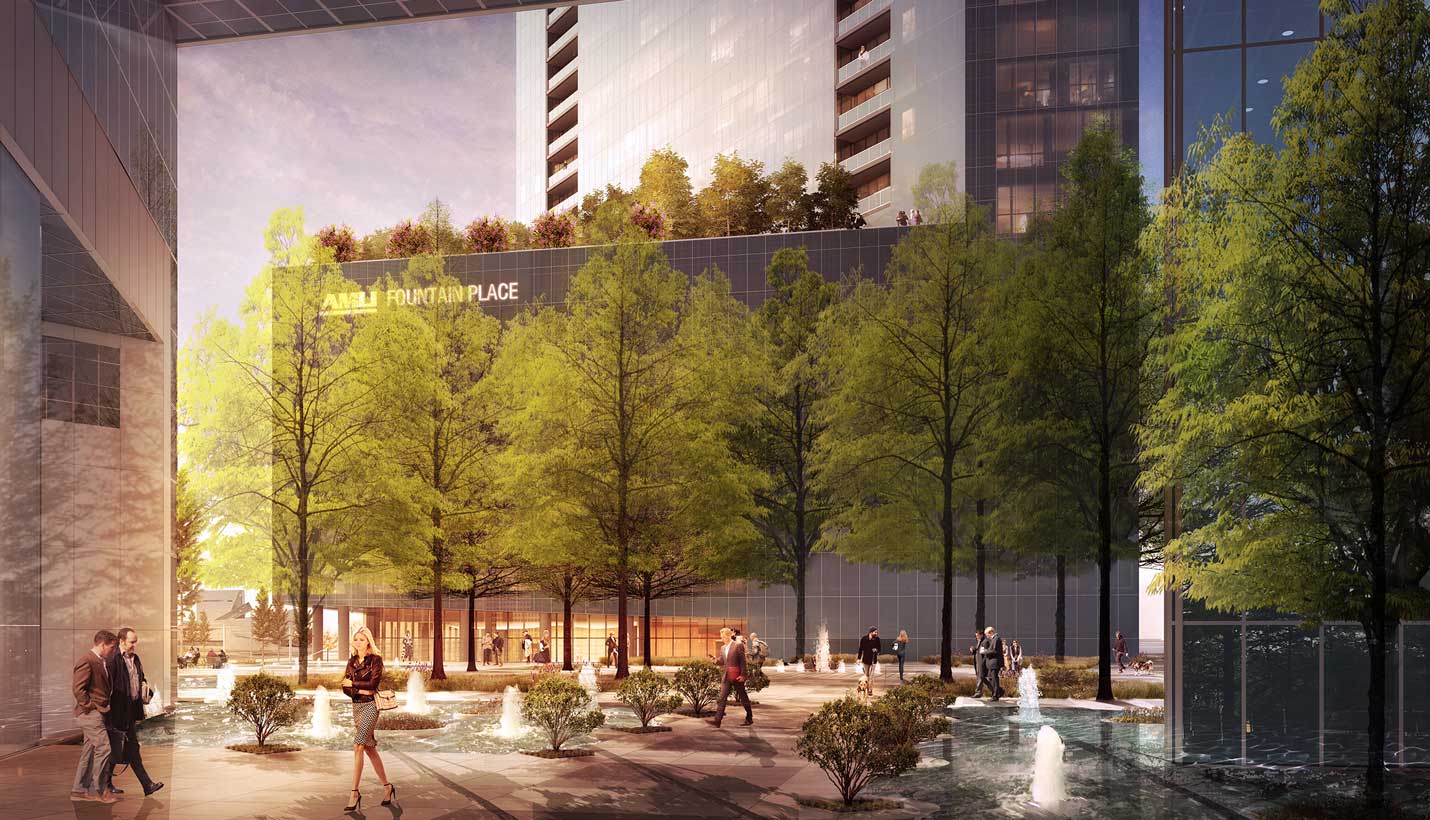With a new 45-story residential tower designed by Page, AMLI Residential will complete Pei Cobb Freed’s Fountain Place Master Plan. A symmetrical prism of emerald green glass, the Fountain Place office tower by Henry Cobb has adorned the Dallas skyline since 1986. The master plan called for a second identical tower on the western edge of the plaza, rotated 90 degrees from the first, but this vision was never realized. The new residential tower honors the spirit of the original plan by filling in a parking lot and embracing the Dan Kiley-designed landscape, and its proportions, massing and cladding are inspired by its sibling. Its form, however, is original and distinctive, with slices, folds and ridges that endow it with a unique identity and initiate a dialogue with the office tower.
Fountain Place Residences sits atop a nine-story parking podium whose 192’ square footprint equals that of the office tower. At the 10th story, the tower rotates 45 degrees to maximize views of Uptown and Santiago Calatrava’s Margaret Hunt Hill Bridge from the residential units. Densely planted with trees, an 18,000 SF roof deck at the 10th floor offers a park-like setting where residents can experience the city and the sky while entertaining or relaxing in outdoor kitchens, cabanas or greenspace. From this level, the tower rises as a crystalline form capped with penthouses featuring canted rooflines presenting unmatched views of the city and the sky. 314 typical units are arranged on the lower 28 floors. Starting at the 29th floor, the building’s geometry creates 53 unique units arranged on the top seven floors.
To create a harmonious composition across Dan Kiley’s iconic plaza, Page deferred to the master plan by repeating or carefully reinterpreting certain design elements. Because the shape of the new volume is unique, it was essential to match the original glazing precisely. The design team conducted lighting studies, sourced various samples and ultimately mocked up eight panels 80’ off the ground within the Fountain Place office building façade. The samples remained in place for more than two months to allow the design team, client and owners of Fountain Place to observe the glass in different light conditions and agree on the closest match.
The lag between the completion of the master plan and Fountain Place office tower and the construction of Fountain Place Residences has its advantages. Over the last 30 years, Dallas has evolved into a world-class city with vibrant and walkable urban neighborhoods. Instead of another office tower, the multifamily building will sustain Dallas’ transformation by introducing residents that will energize Field Street outside of business hours and a ground floor coffee shop, restaurant and bar and leasing center that will attract activity. The building will also act as a pedestrian-friendly link to already lively areas of downtown, including the Arts District, Uptown and West End.
Page is providing full architecture, interiors and engineering services. Page is also providing sustainabilty consulting. Chicago-based Walsh Construction was contracted to build the tower. Completion is expected in Spring 2020.











