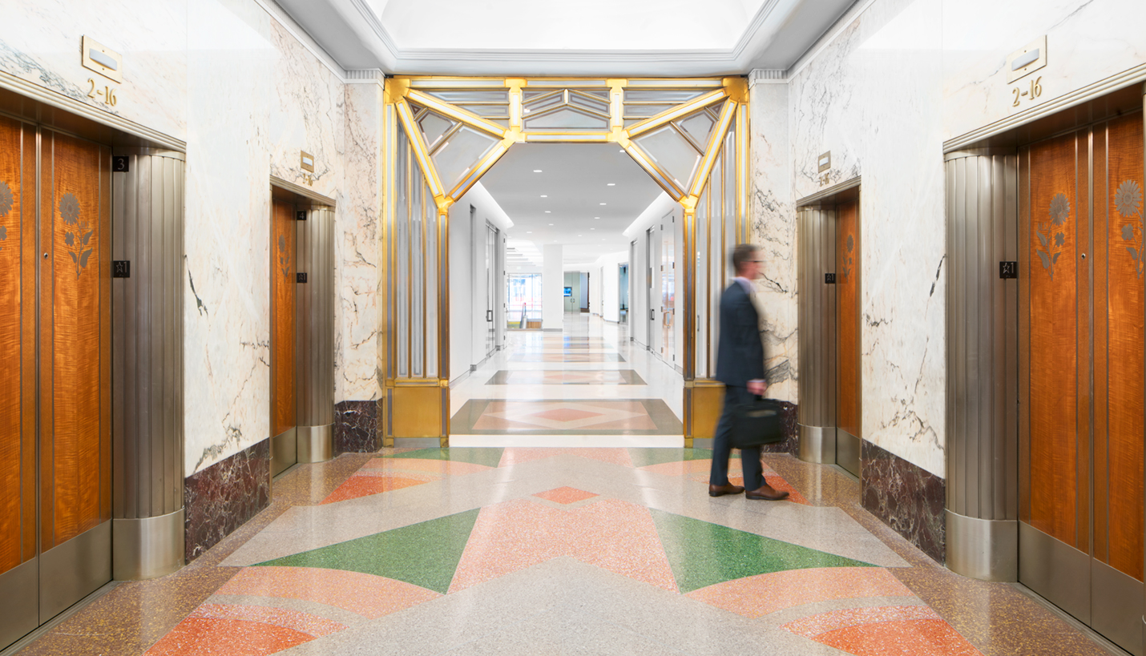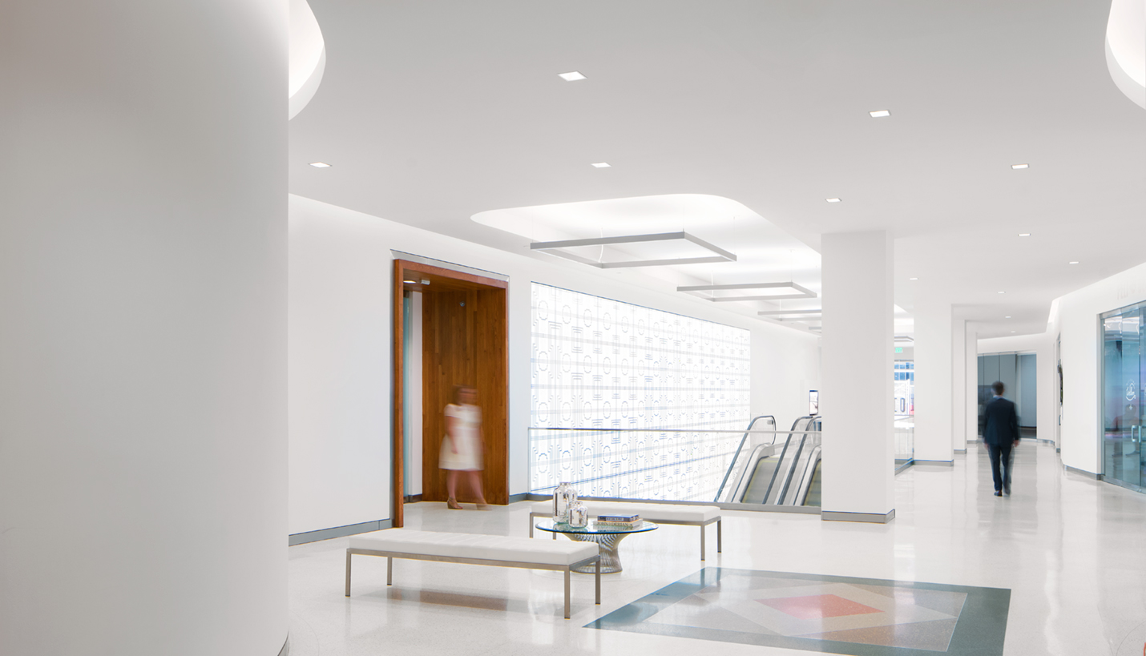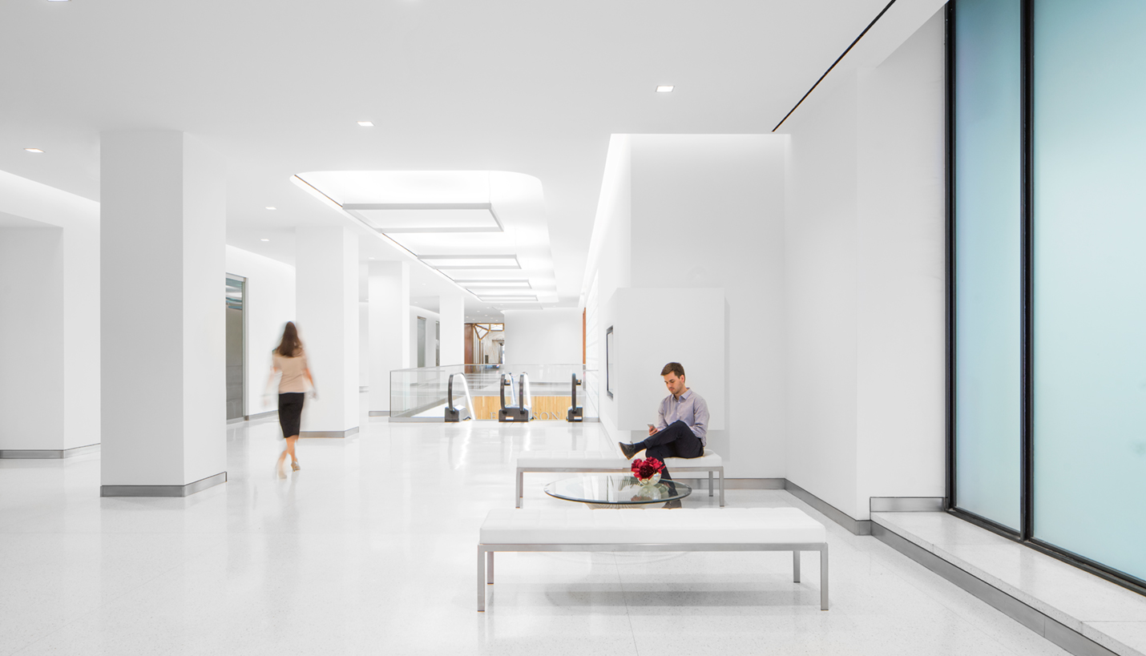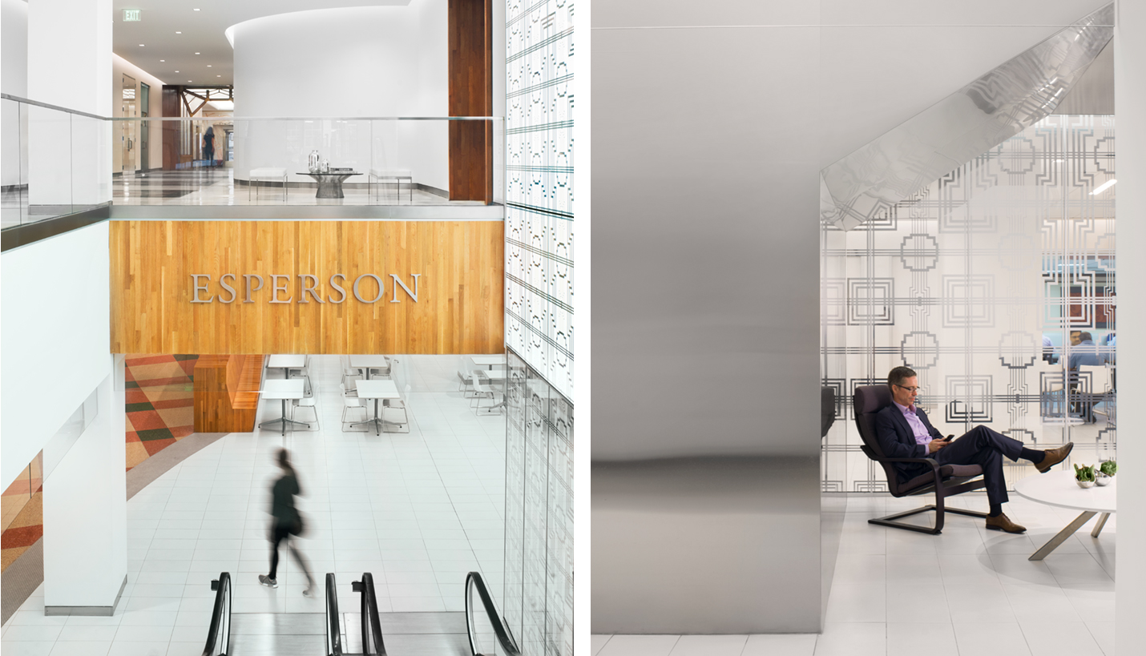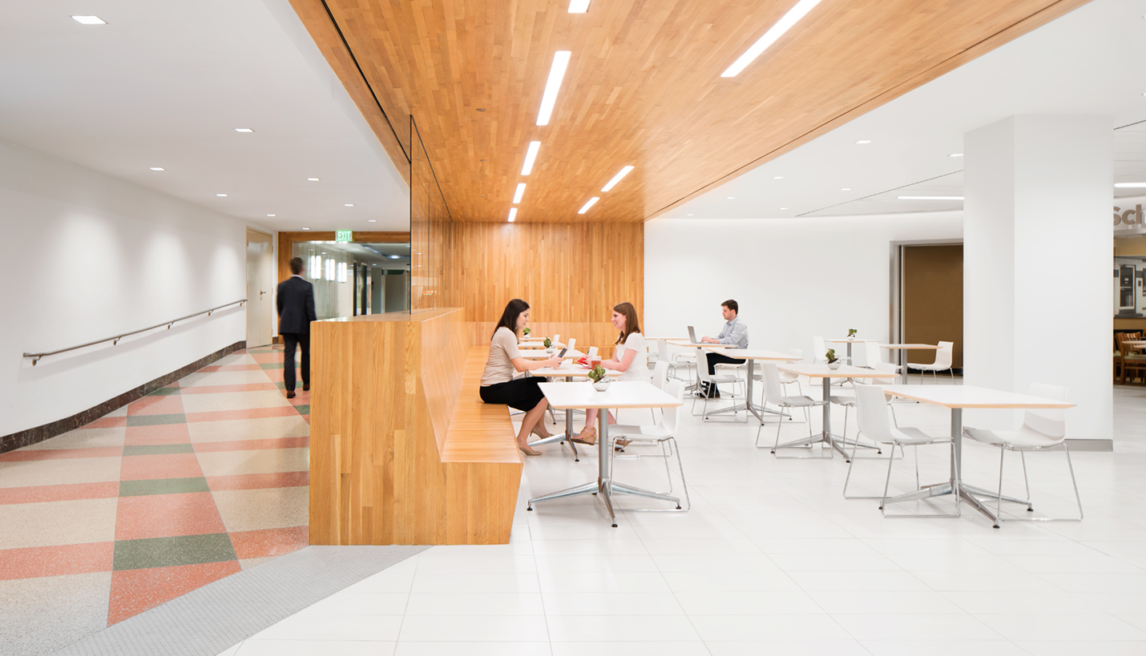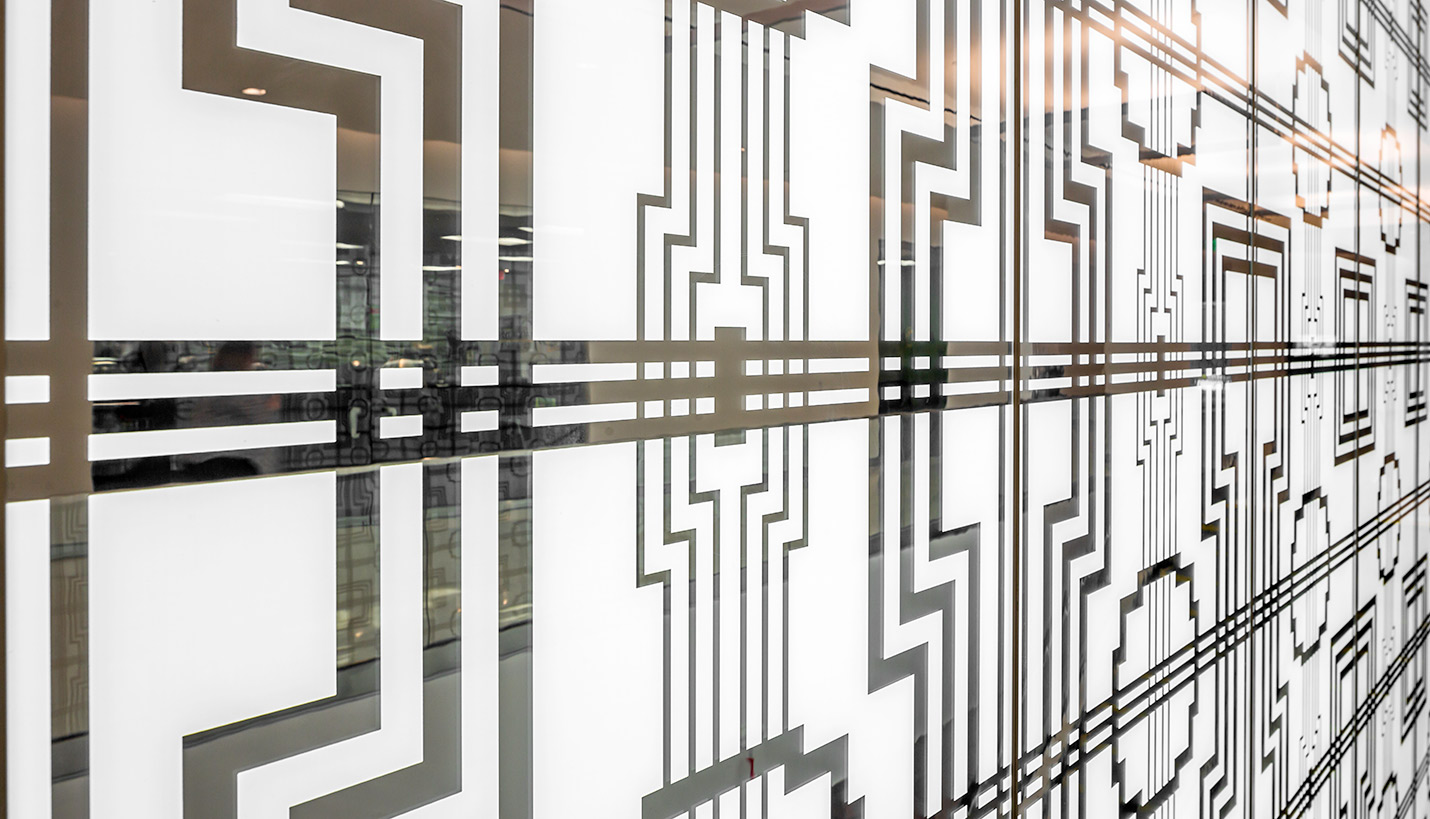The historic Niels Esperson building has lit up the Houston downtown skyline since 1927. It was built as a thirty-two story tower (Niels Tower) with a strong Neoclassical/Italian Renaissance style. Later in 1941, a nineteen-story Art Deco/Art Moderne annex (Mellie Tower) was built, organically connecting to the Niels Esperson tower. The result was a unique and eclectic building(s), in both its exterior and interior spaces.
Far below the tower’s neoclassical cupola, a basement space connecting to a series of tunnels below downtown streets has been given its own revival. The design task was twofold: activate the ground level and its vacant retail spaces accessed through long and uninviting corridors between two rather ornate lobbies; and reimagine the tunnel level food court with a new escalator connection. A key challenge was to design a new space that becomes the bridge between an art deco lobby on one side, and a neoclassical lobby on the other.
The new design completely opens up the space, creating a lobby with a new street entry while bringing daylight and visitors into the space. When pedestrians enter the building, they now experience a bright, lively, and modern space. The use of white terrazzo flooring is accented by some of the original mosaic inserts. A backlit glass "art wall" is immediately apparent and becomes the main focus of the lobby, contrasted by smooth curves present in the walls and ceilings. The glass wall consists of graphic patterns which took inspiration from the neoclassical and art deco vernacular found throughout the interior and exterior of the building. This wall lets visitors experience the buildings’ history in a simultaneous, graphical manner. In the competitive downtown market, it was important to create an iconic symbol to further distinguish the building.
The existing tunnel level was renovated in the mid-1980s to provide a small seating area off the larger tunnel system of pedestrian walkways linking downtown blocks. The lack of a direct pedestrian connection from the ground level prevented the tunnel area from reaching its potential, resulting in vacancies. To create this direct access, a new escalator connection to the tunnel level was established. Utilizing this connection, the tunnel level is now a busy and active destination, offering a larger and proper seating area with more restaurants.
The space is organized through the use of materials. Warm wood is used to divide the tunnel and food court portions of the space, and also functions as a beautifully integrated seating area. Wood is also used as portals acting as thresholds in-between existing ornate lobbies and the new spaces. In an effort to connect the lobby and tunnel spaces as seamlessly as possible, solid white porcelain tile and white walls are used. To not distract from the openness, all white furniture is chosen with few colorful yet deliberate accents.
The design for the lobby and tunnel level renovation creates an ‘architectural bridge’ that connects and unifies the old and new components of the building. By carefully selecting materials to complement and support the existing aesthetic palettes, the design highlights the historical components of the spaces while providing a vibrant contemporary setting.



