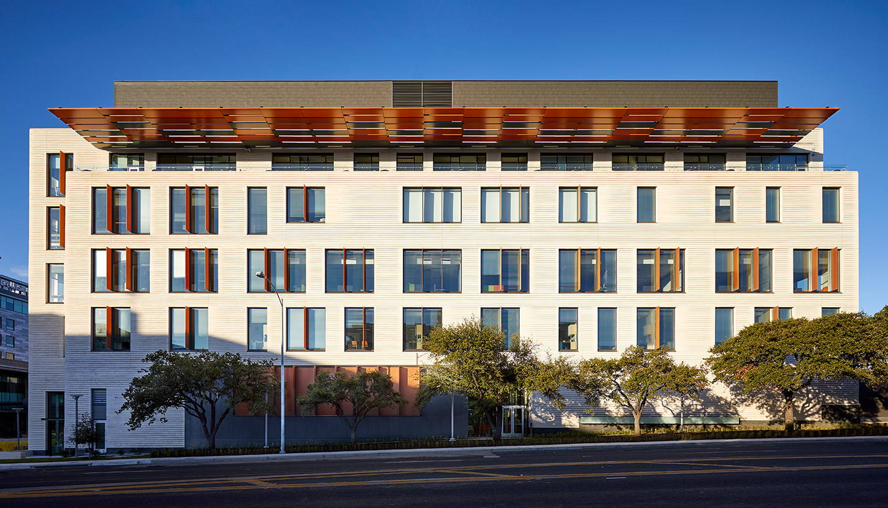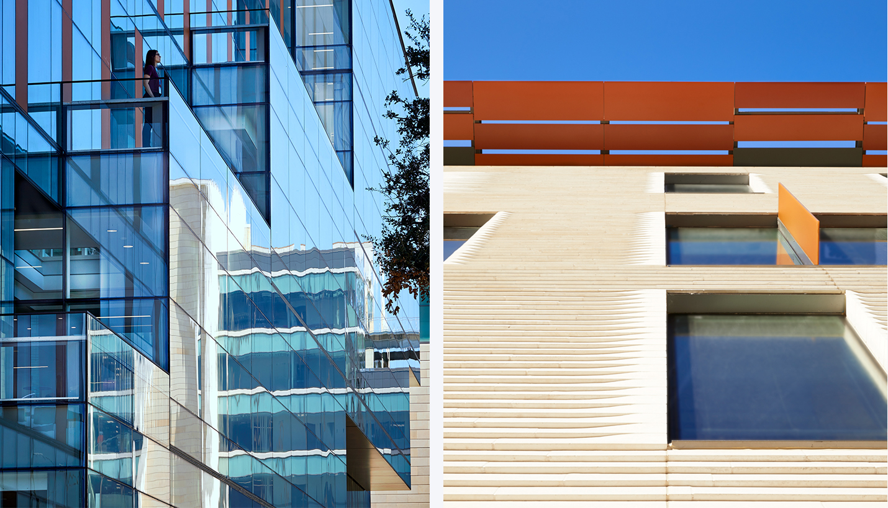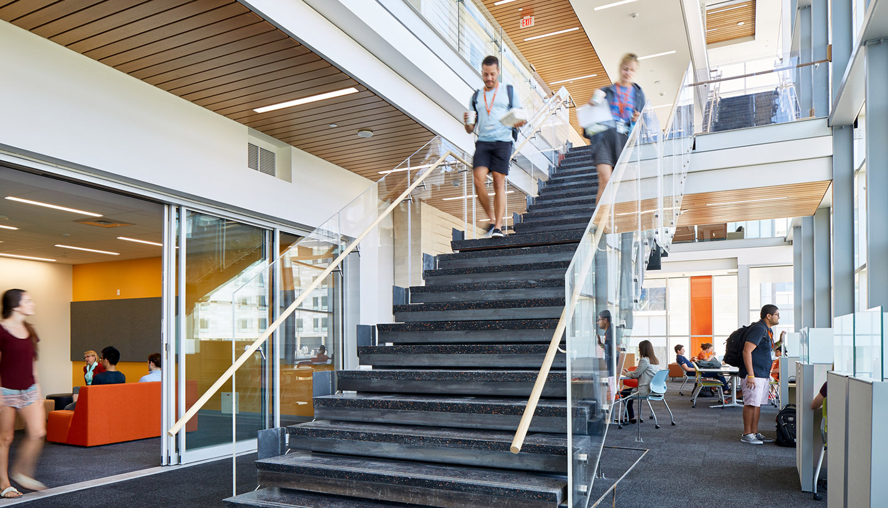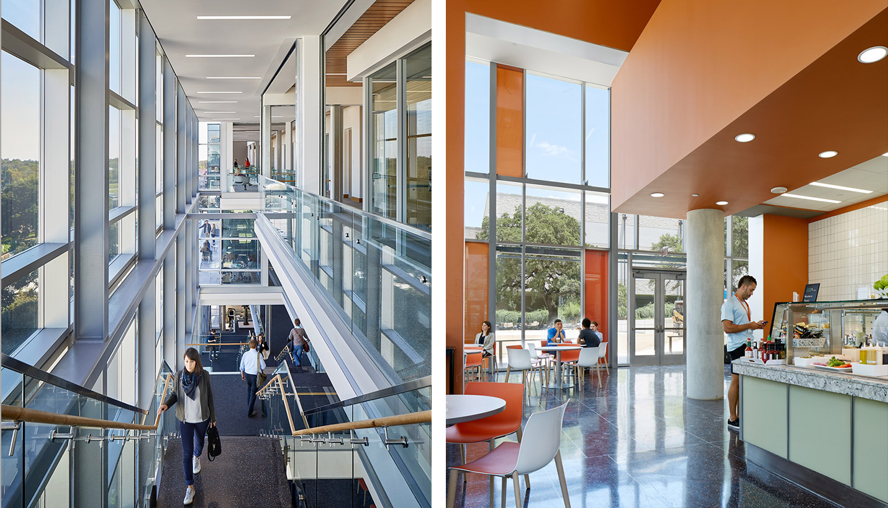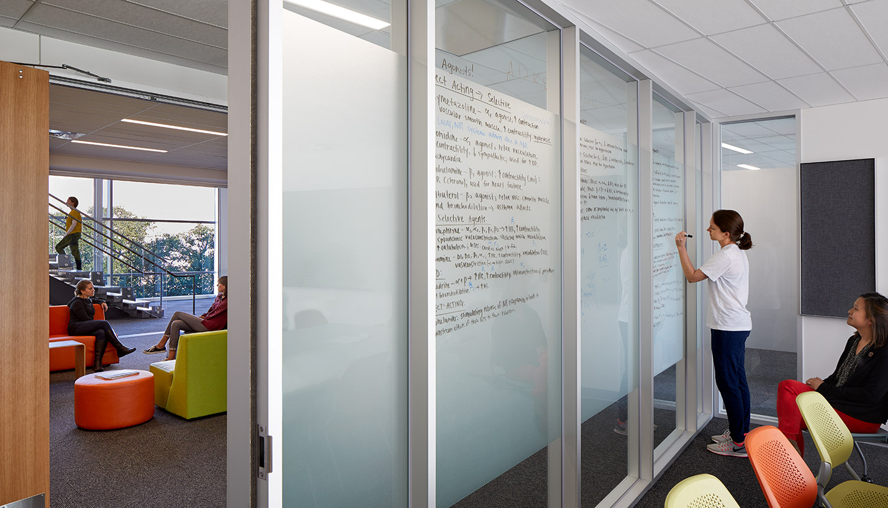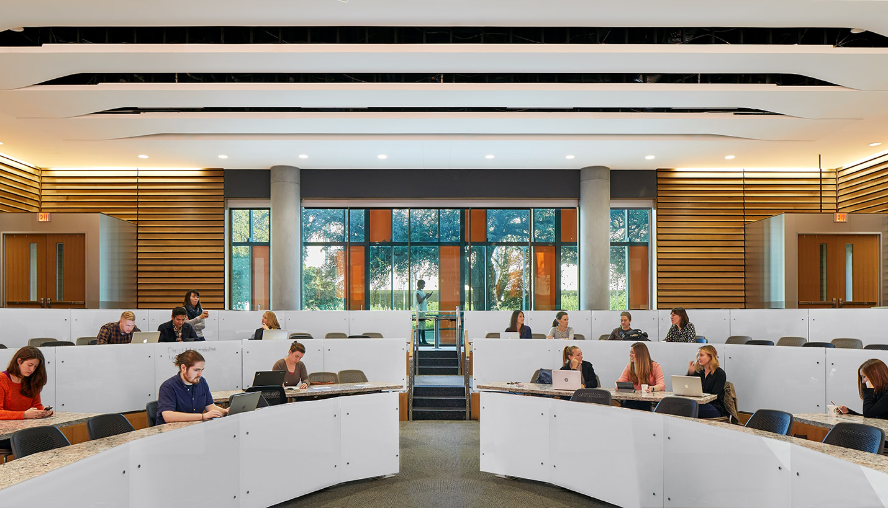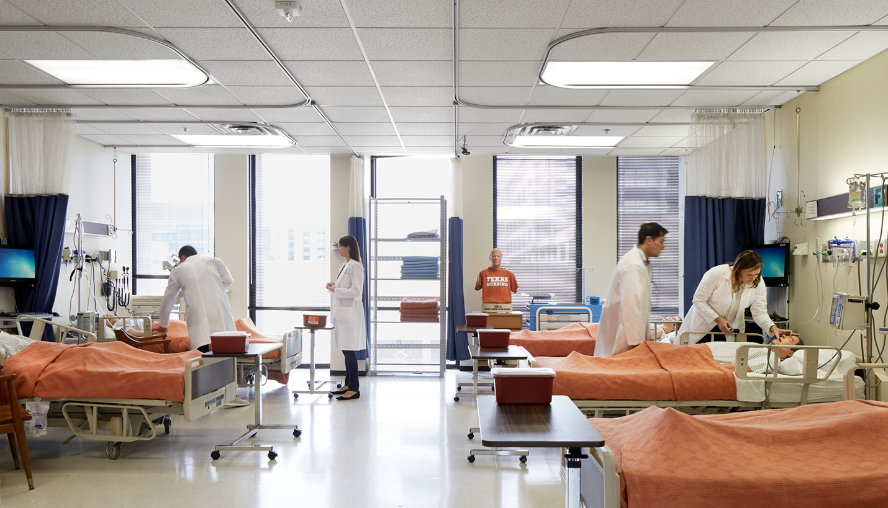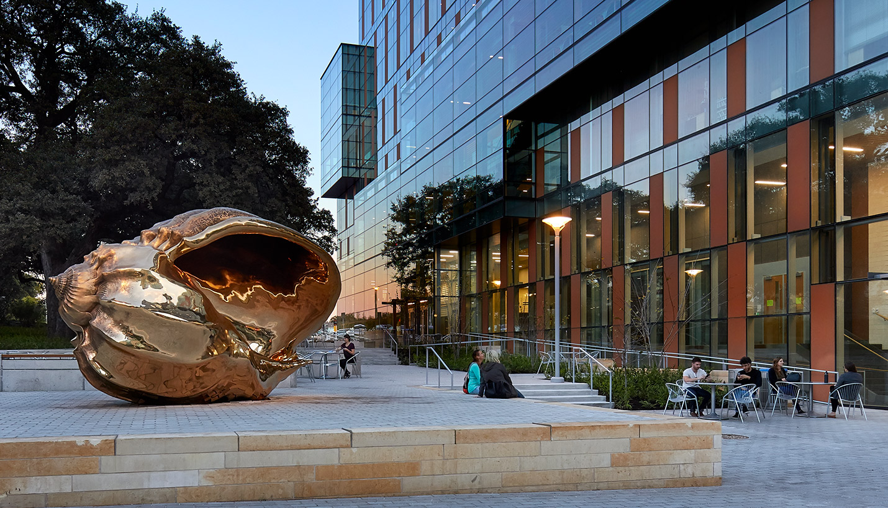The University of Texas at Austin is the first Tier One public university in the United States to build a new medical school from the ground up in almost 50 years and Page is an integral part of the effort. The campus is part of the master plan for a new medical district in Austin, which is being developed with an unprecedented community collaboration.
The first phase of the Dell Medical School at The University of Texas, which enrolled its first class in May 2016, consists of three buildings and a garage, all in an ecologically sensitive area. Page is the design architect for the Health Learning Building, which serves as the educational center, in association with The SLAM Collaborative. Page is the architect of record in association with ZGF Architects on the additional two buildings, the Health Transformation and the Health Discovery Buildings, as well as a parking garage.
All buildings on the Dell Medical School campus are oriented toward Waller Creek, a historically significant waterway that serves as a centralized feature of the campus and a sustainable oasis. The 85,000-square-foot Health Learning Building includes a 7,000-square-foot renovation to the School of Nursing Building with a new simulation laboratory space serving the entire medical district.
The five-story Health Learning Building is a long, slender volume with massing, height and materiality all informed by the architectural character of the UT Austin campus. While the building embraces tradition, it is a clear statement of innovation and contemporary technology. Key design features include the building’s “Social Edge” expressed by a largely glass wall with a cantilevered stair that faces north. Terra-cotta colored glass interludes in that wall establish a direct connection to the terra-cotta tile roofs of the core campus. This nod to the distinctive historical buildings of UT Austin is expressed more directly with the use of solid, CNC-milled limestone walls with punched windows on the south, east and west facades.
Page provided full services on the Health Learning Building, including interior architecture and design; mechanical, electrical and plumbing engineering and commissioning, which ensures system performance is right the first time. The building encourages occupant health and represents best sustainability practices. It is tracking toward LEED Gold Certification. The daylight-filled classrooms of the future are equipped with fully interactive electronics, monitors and power sources at every seat and every lab bench.
The 260,000-square-foot, eight-story Health Discovery Building is primarily for research, and houses 97,000 square feet of laboratory space, a 20,000-square-foot vivarium with expansion capabilities and 15,000 square feet of core labs. The 233,000-square-foot, 10-story Health Transformation Building is an innovative advancement of the medical office building concept that will be connected to the Health Discovery Building via a five-level “dry lab”, enabling collaboration and translational research among medical professionals and clinical researchers. The 1,120-vehicle parking garage is adjacent to the Health Transformation Building for convenient access.
Additionally, Dyal Branding & Graphics, A Page Company, developed an identity for the new medical school that communicates innovation and energy and supports efforts to recruit faculty and students and foster groundbreaking curricula and partnerships. Their “Rethink Everything” identity and campaign includes extensive brand guidelines which the school has used to implement other communication pieces, including wayfinding.
Bounded by Martin Luther King, Jr. Boulevard, Interstate Highway 35, 15th Street, and Trinity Street, the medical district was first identified in The University of Texas at Austin Campus Master Plan and was later confirmed in the recent Medical District Master Plan created by Page and Sasaki. Of significance is the immediate adjacency of the planned medical district to the existing University Medical Center Brackenridge, specifically because of the substantial investment in facilities in the Medical Center, which will continue to serve a new teaching hospital being planned.
The medical district is being developed as a partnership between The University of Texas at Austin, Seton Healthcare and Central Texas Healthcare. The vision for the district focuses on medical education that integrates healthcare, teaching and research within an interdisciplinary setting, taking full advantage of adjacent university resources.
To learn more about our Branding & Graphic's studio's work on the project, click here.
To learn more about our Planning studio's work on the project, click here.

