
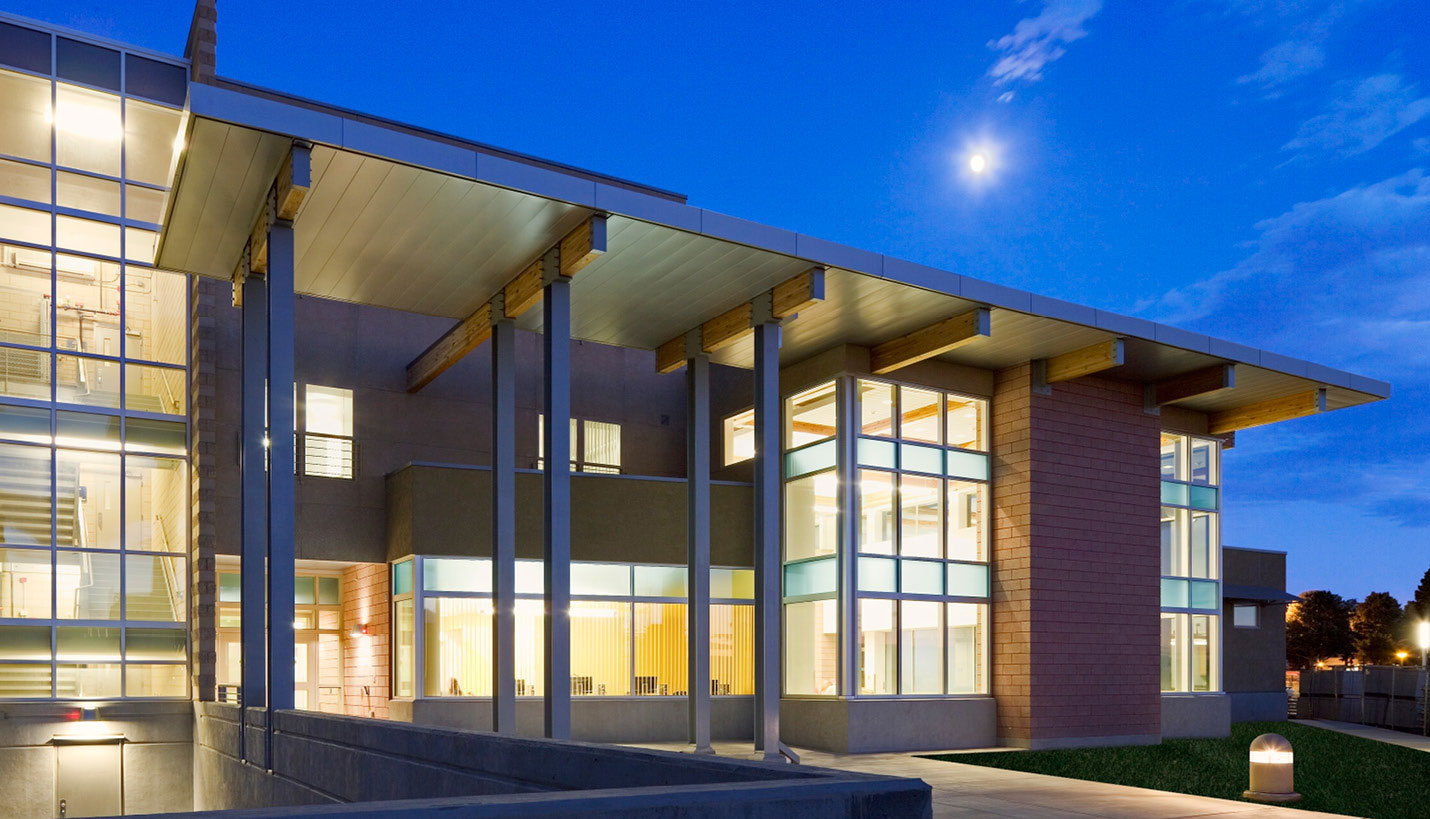
© Frank Ooms
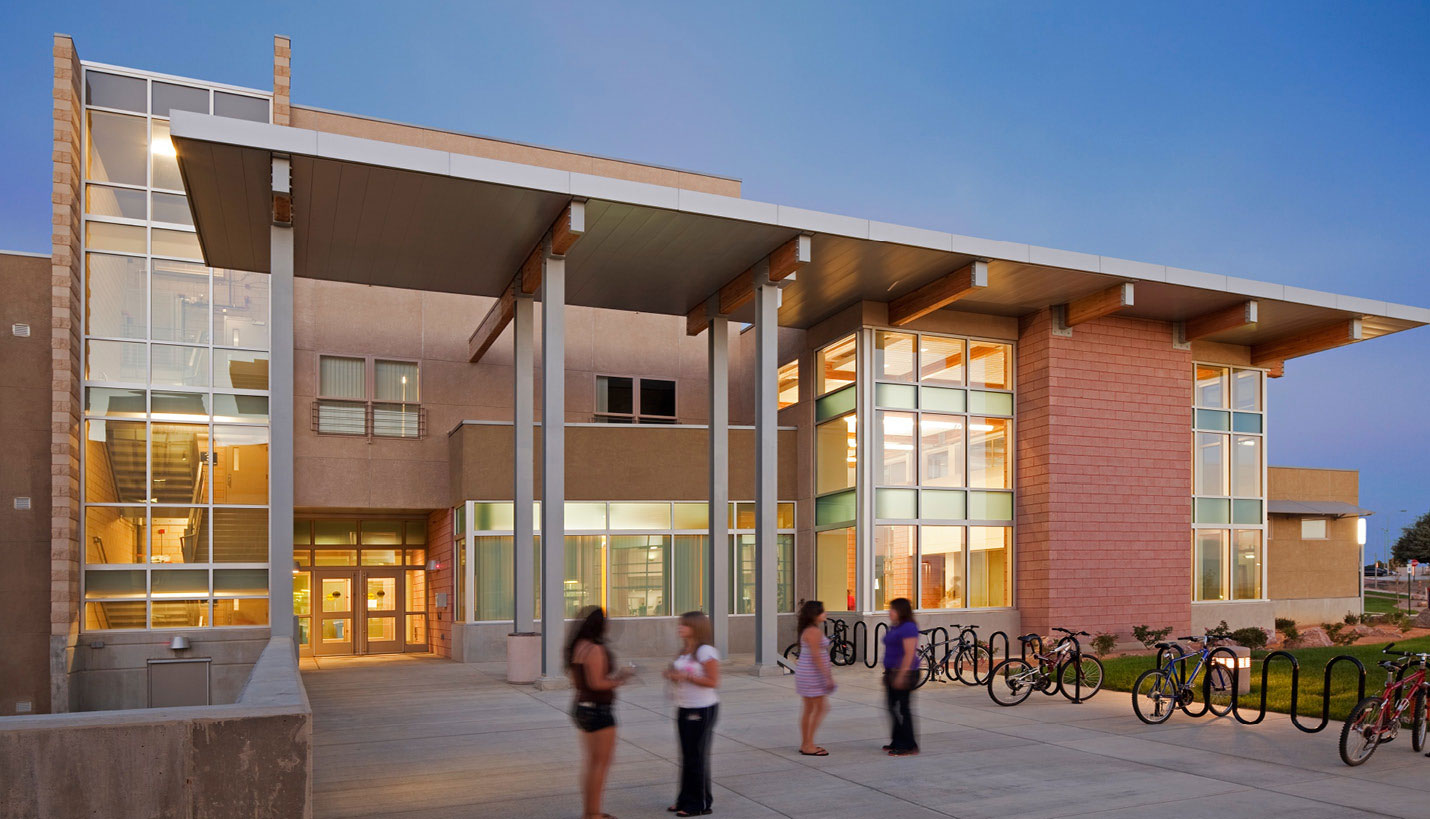
© Frank Ooms
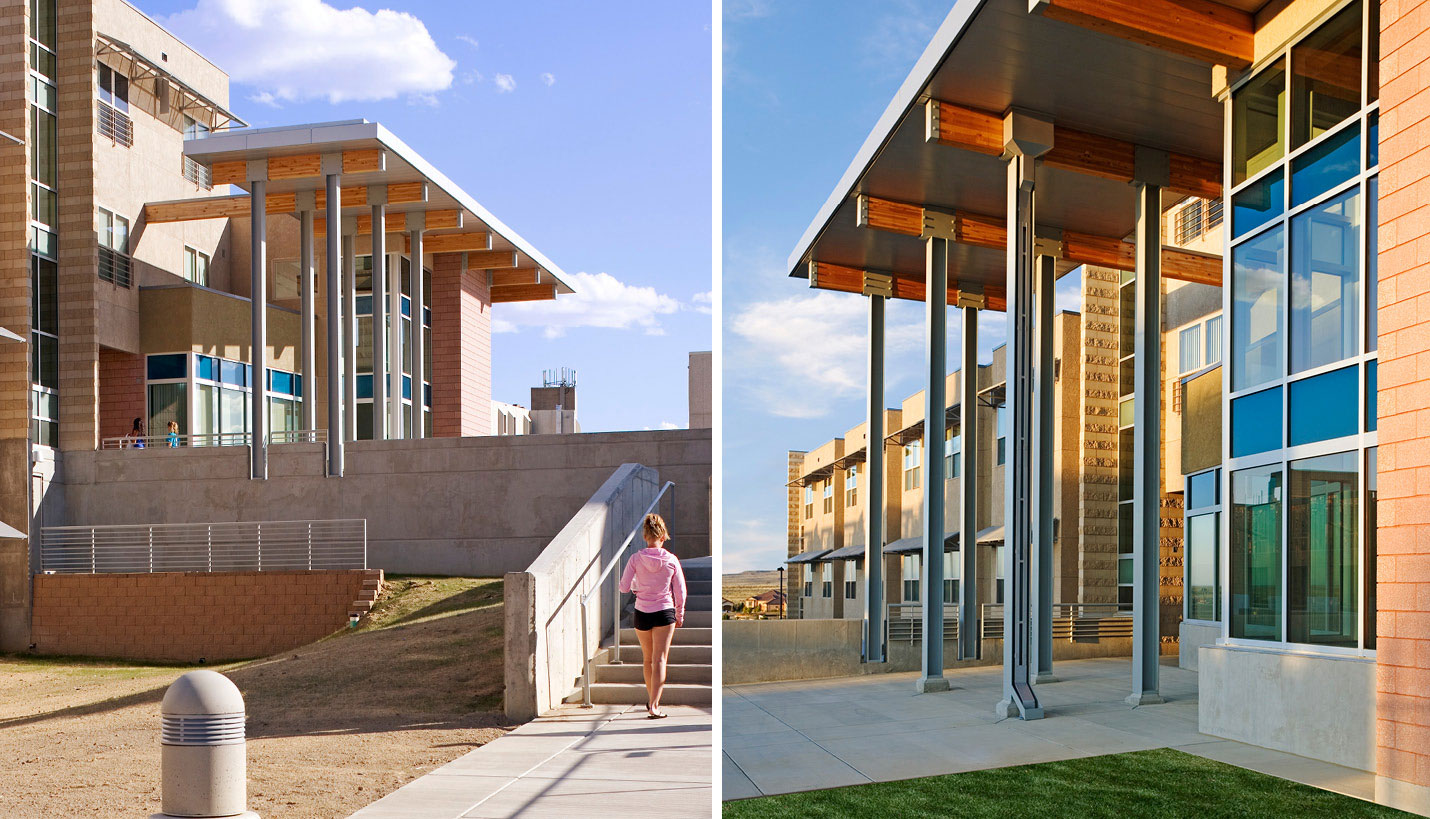
© Frank Ooms
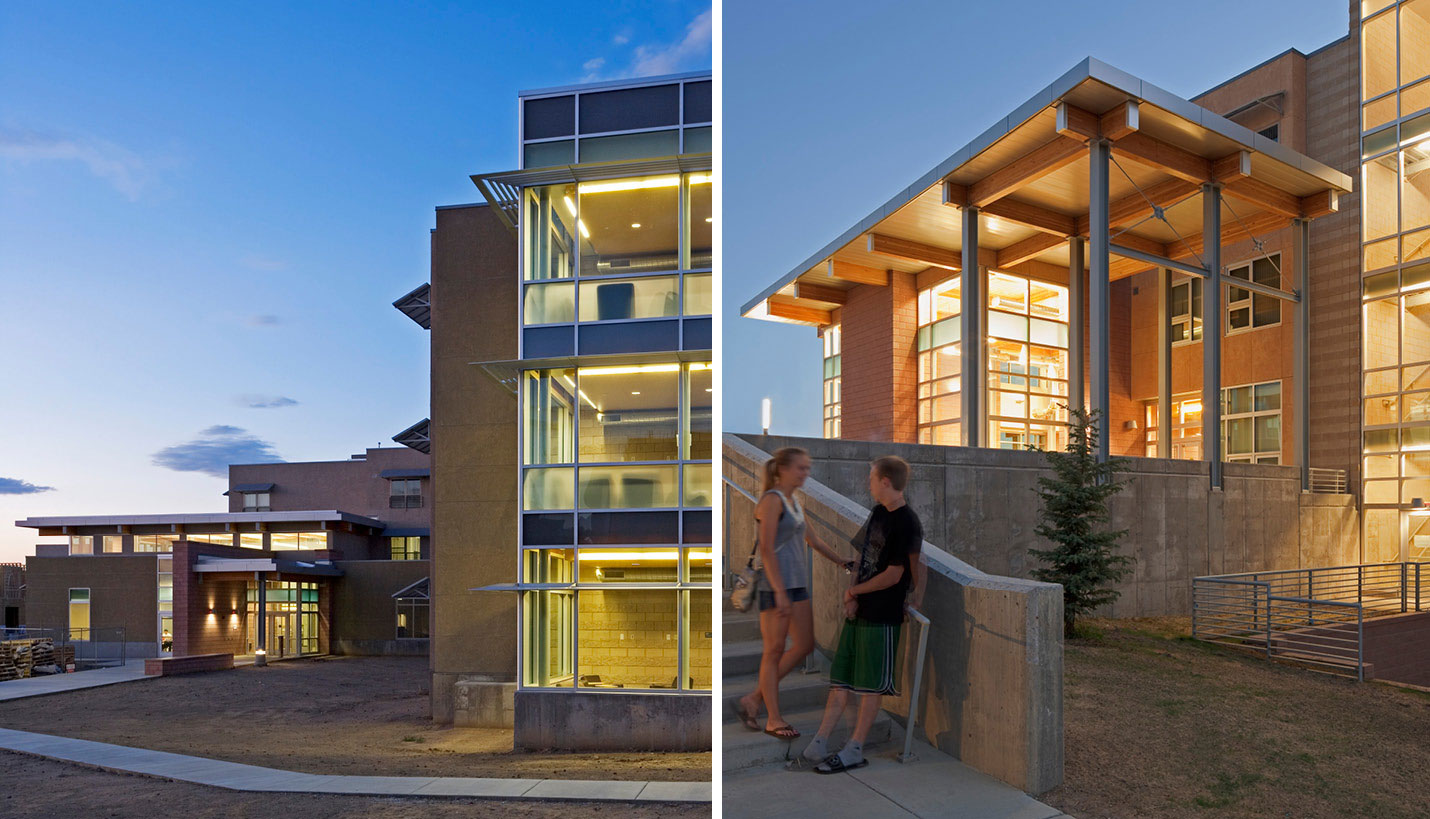
© Frank Ooms
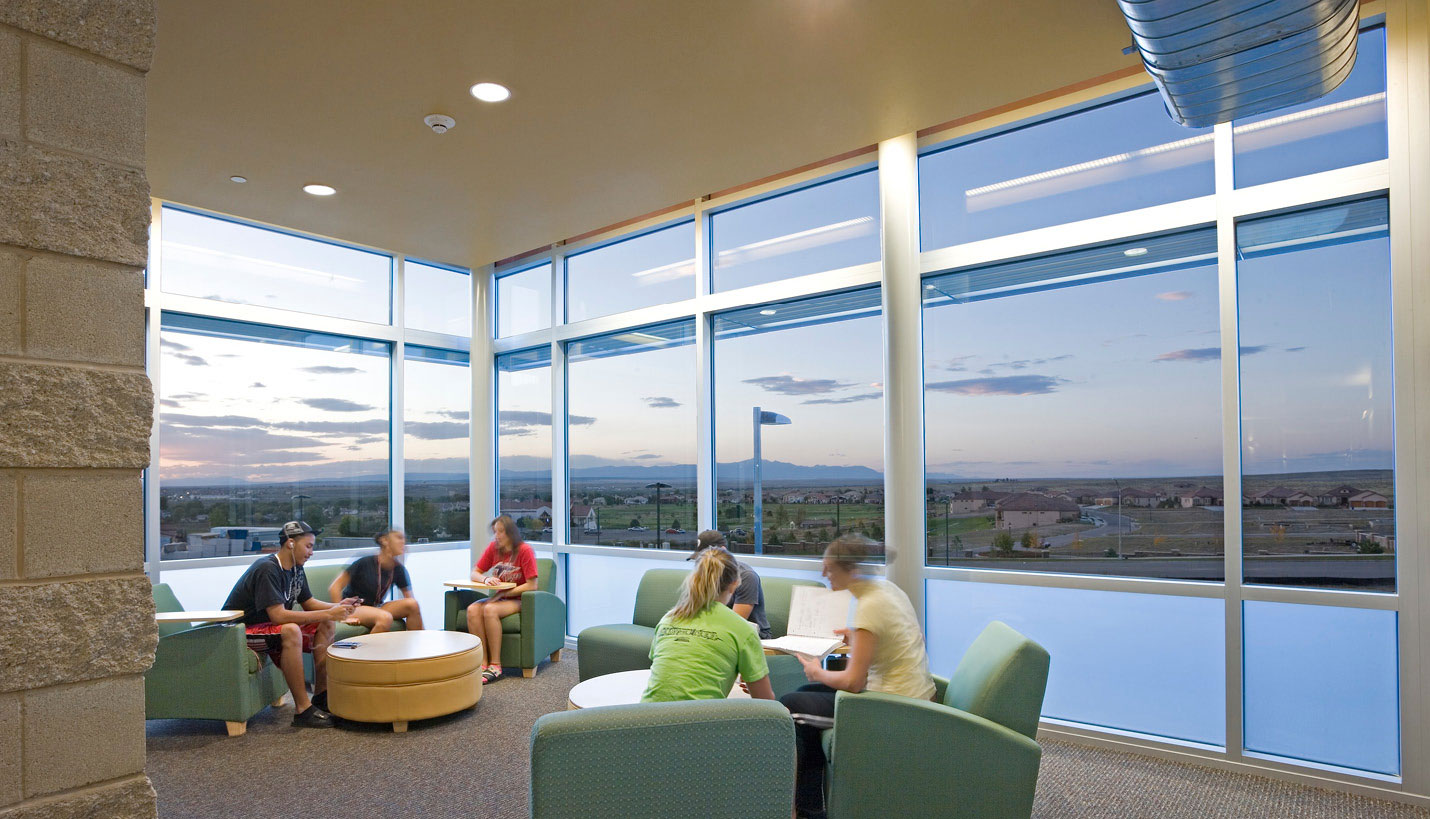
© Frank Ooms
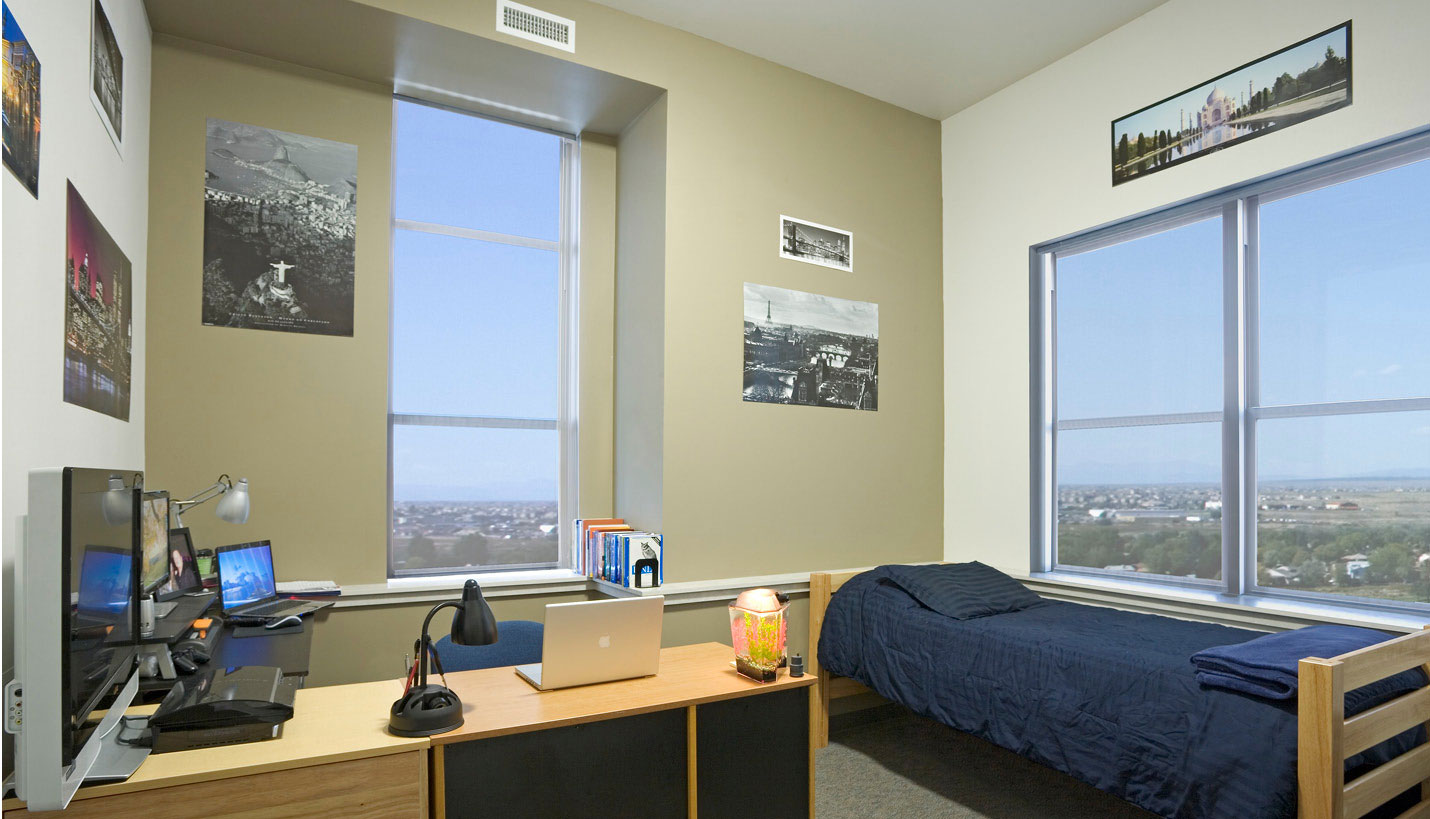
© Frank Ooms
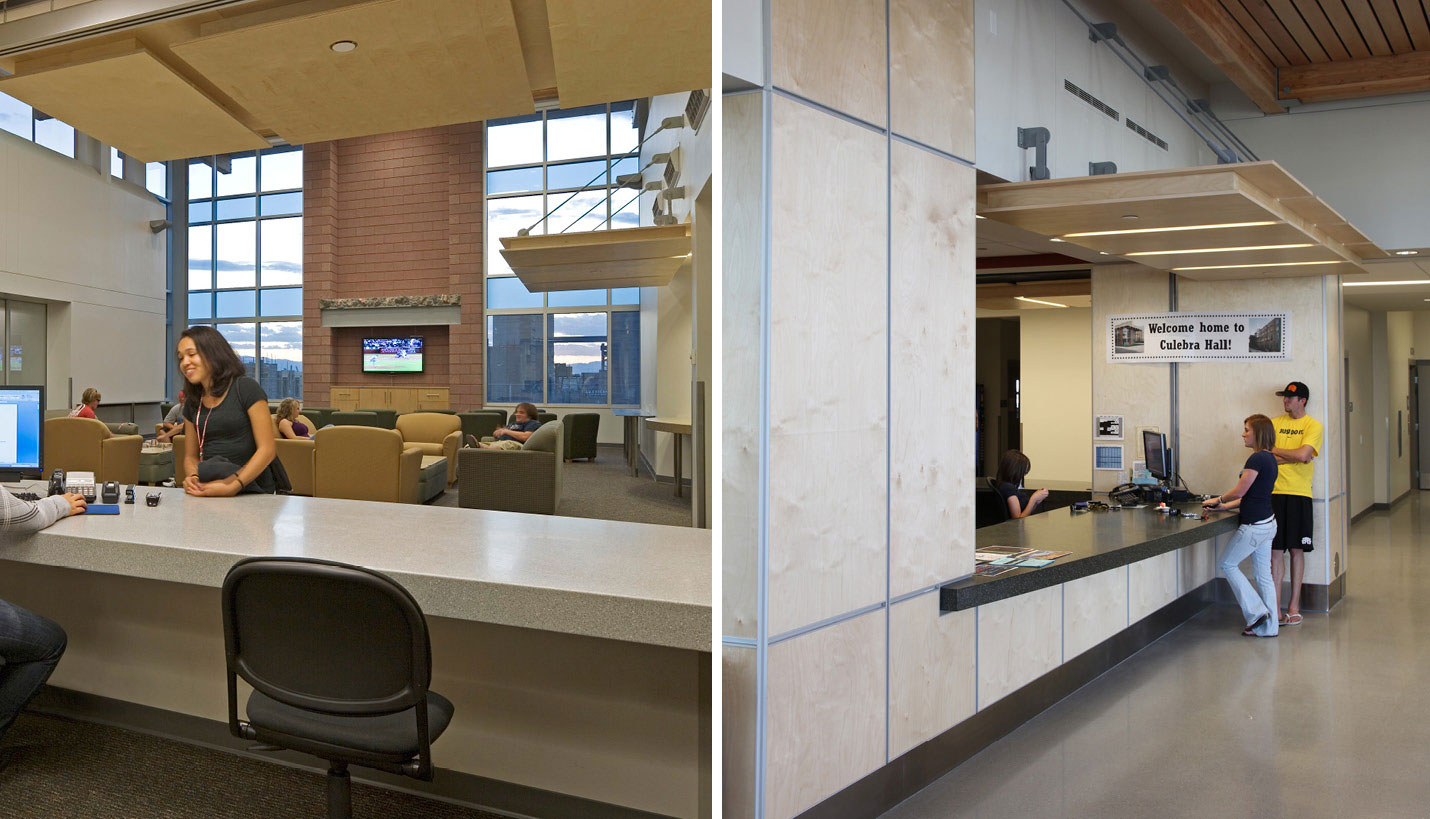
© Frank Ooms
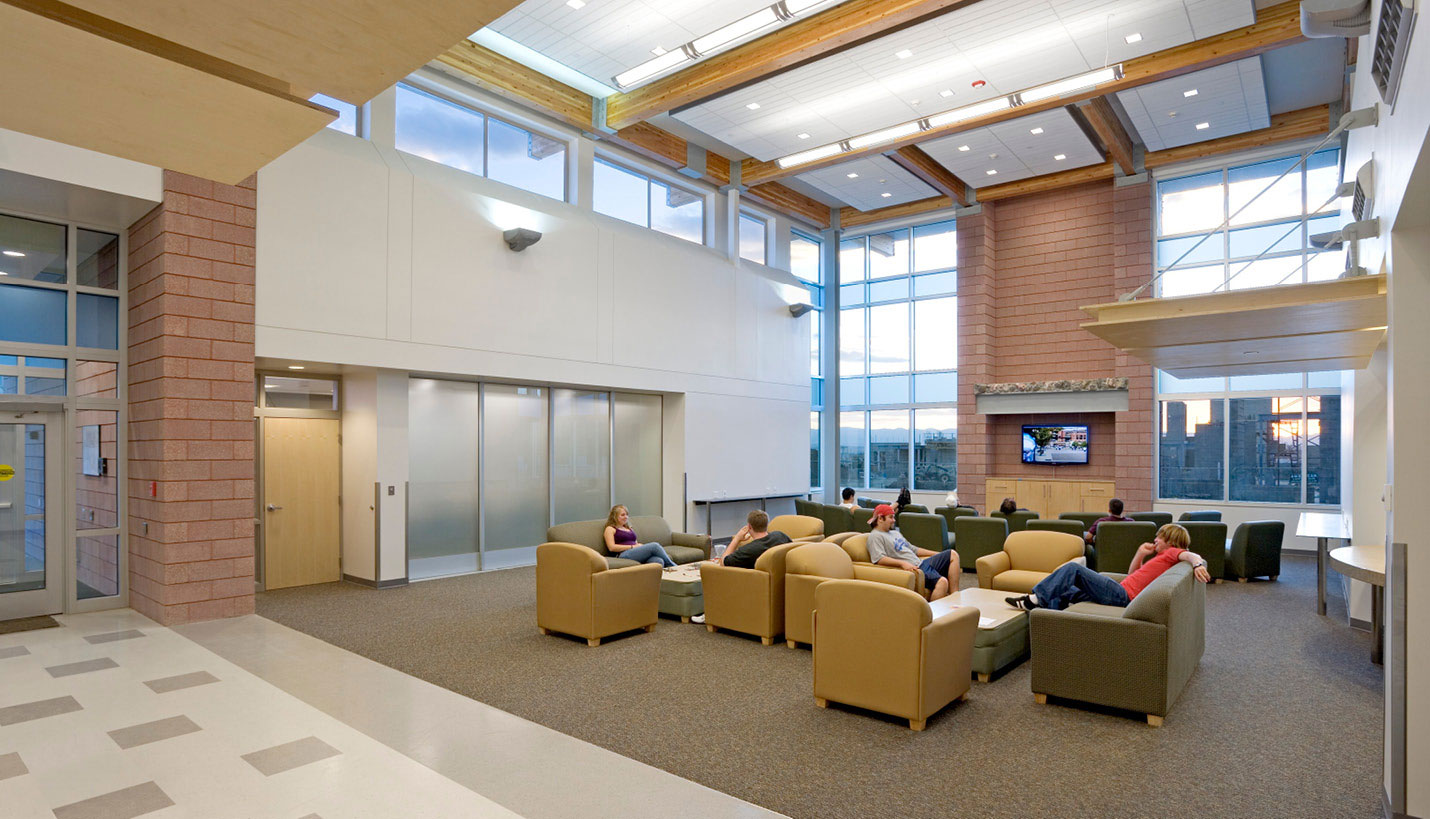
© Frank Ooms
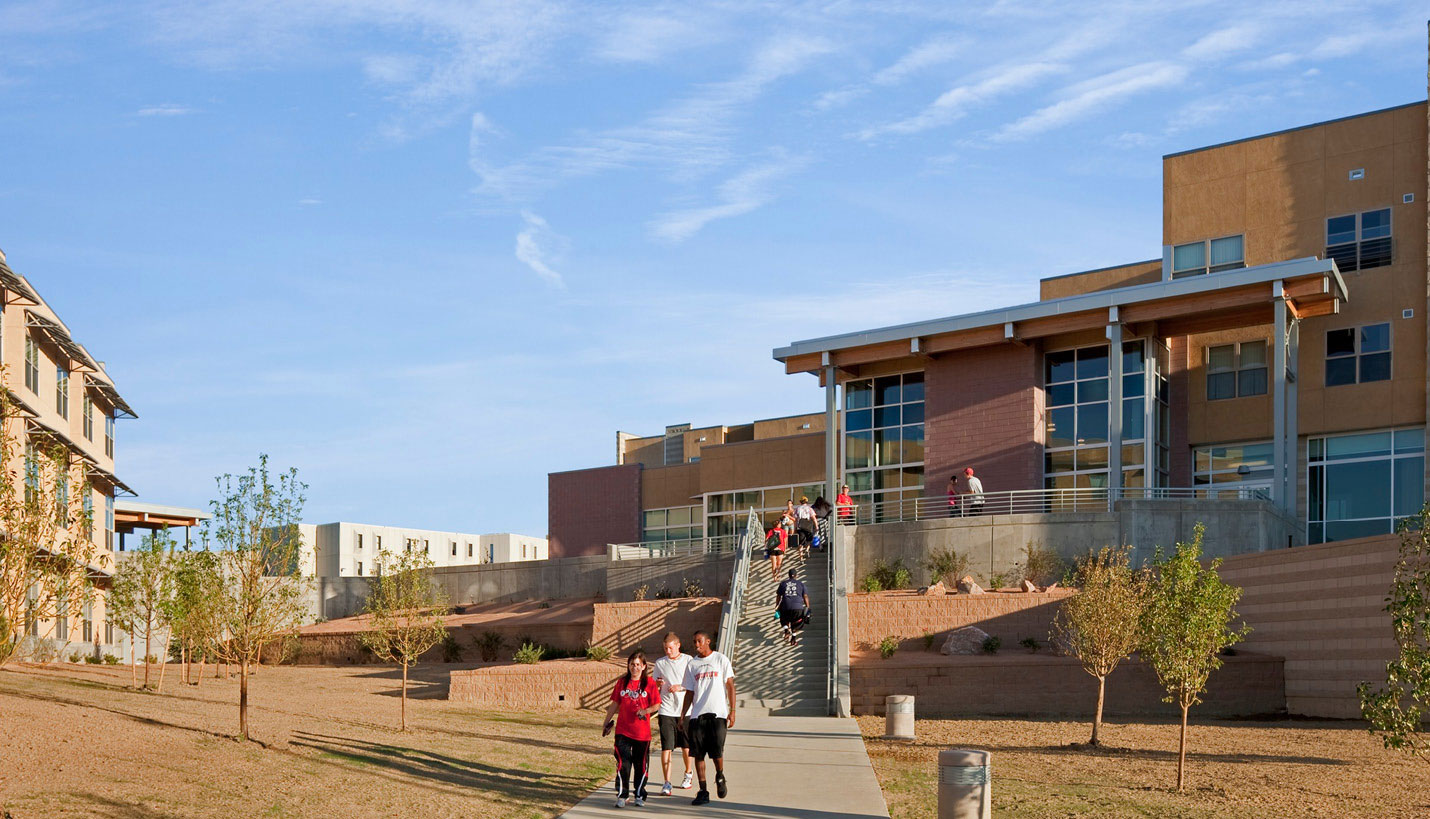
© Frank Ooms
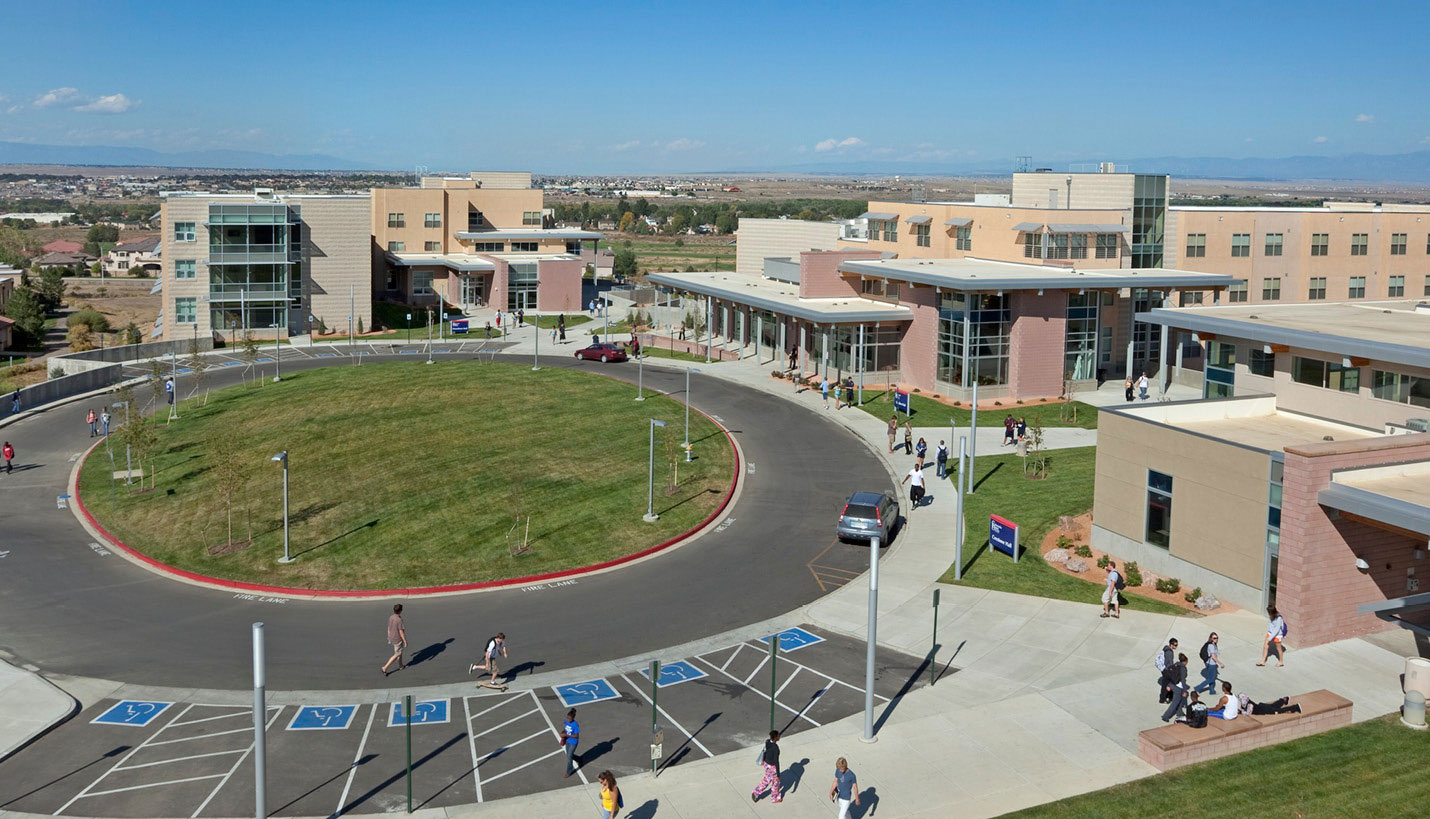
© Frank Ooms
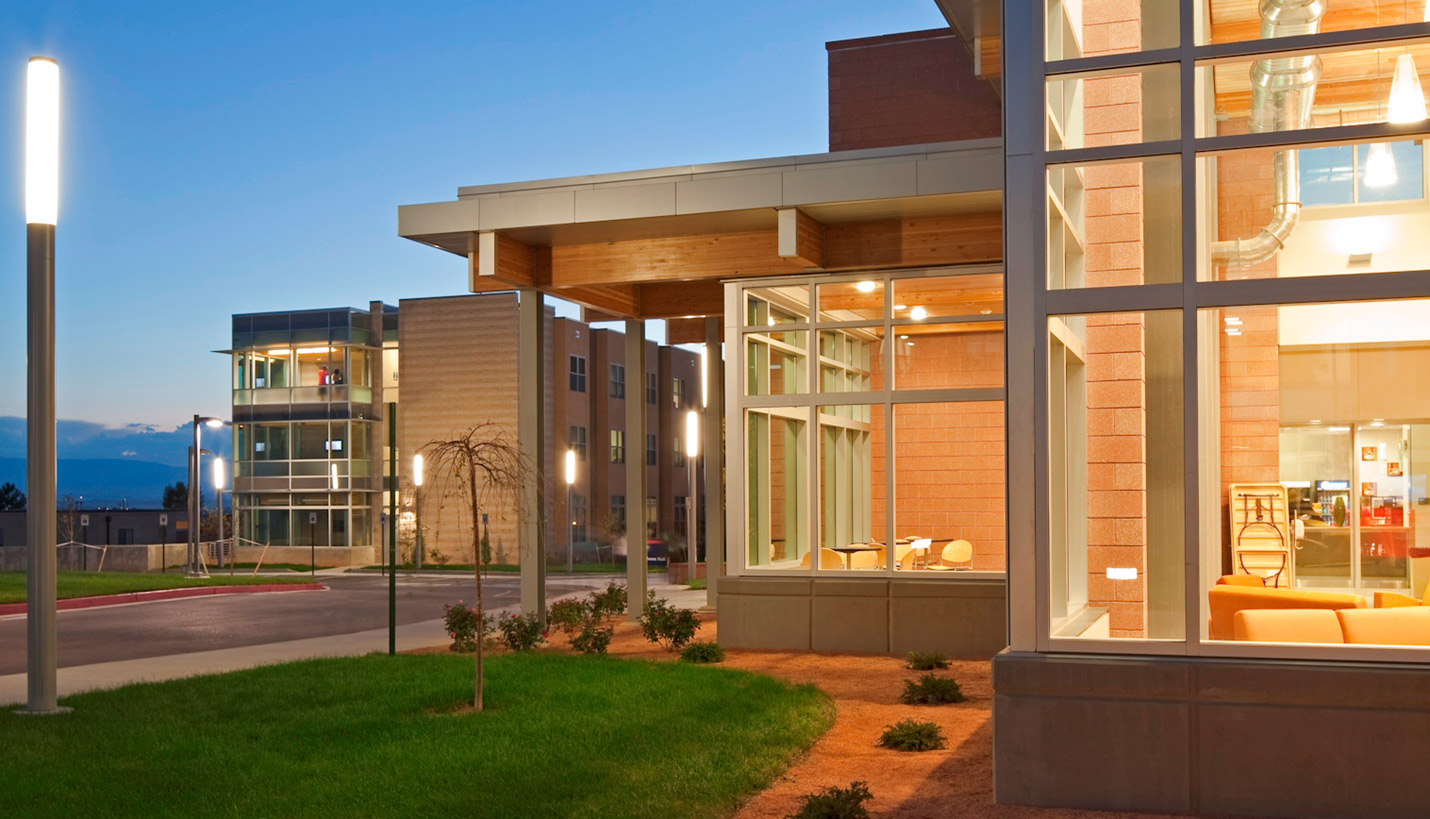
© Frank Ooms
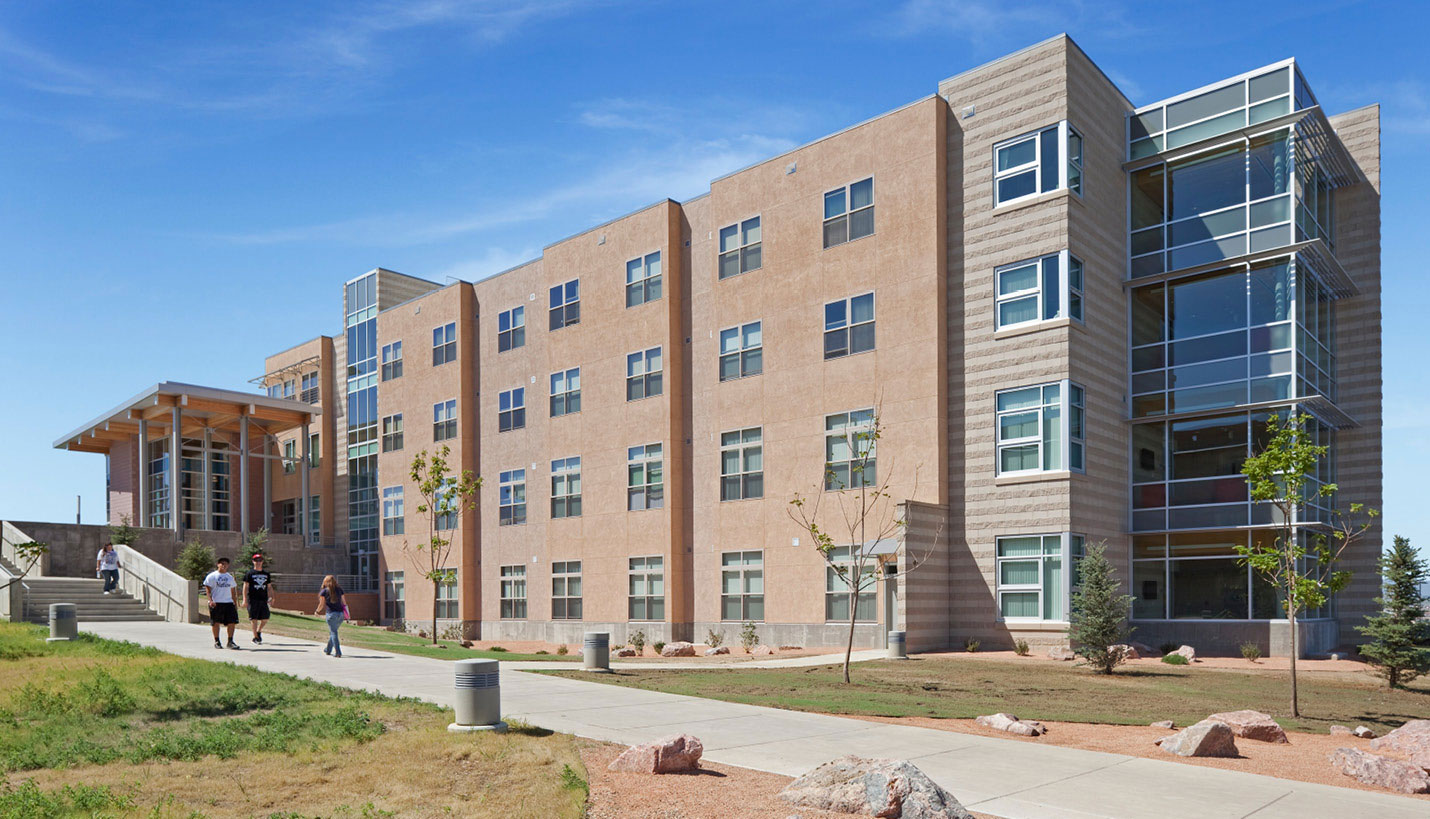
© Frank Ooms
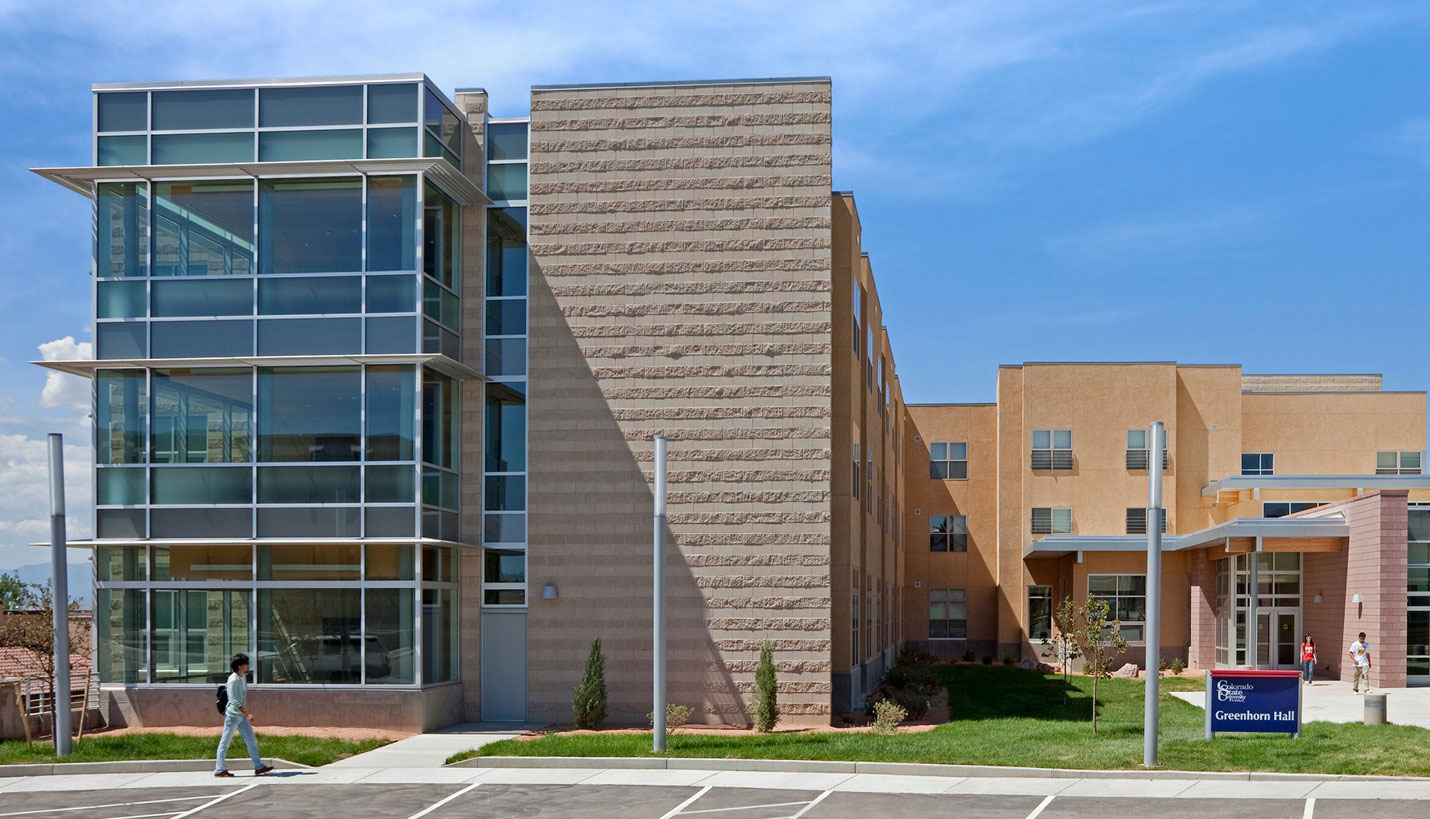
© Frank Ooms
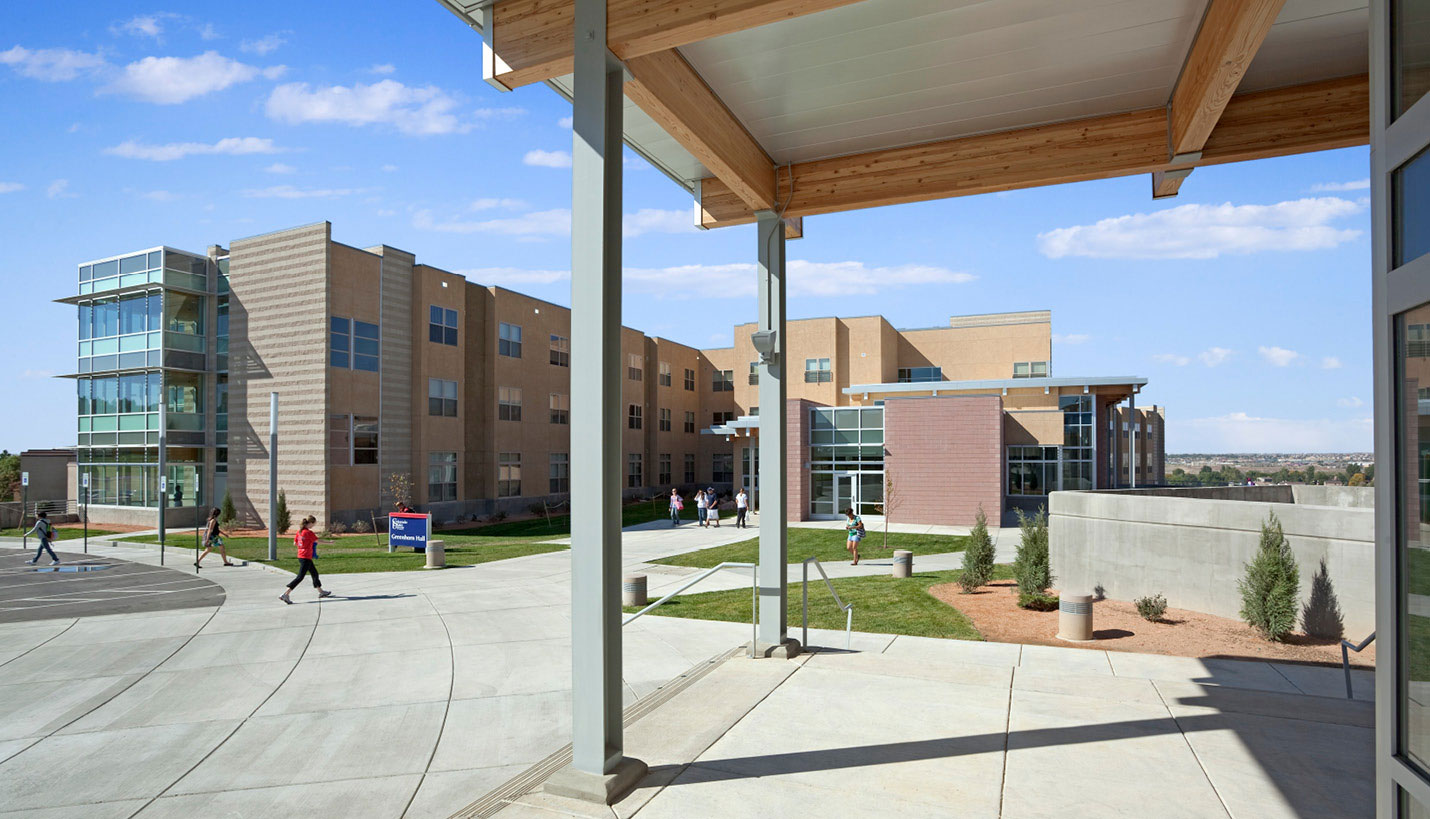
© Frank Ooms
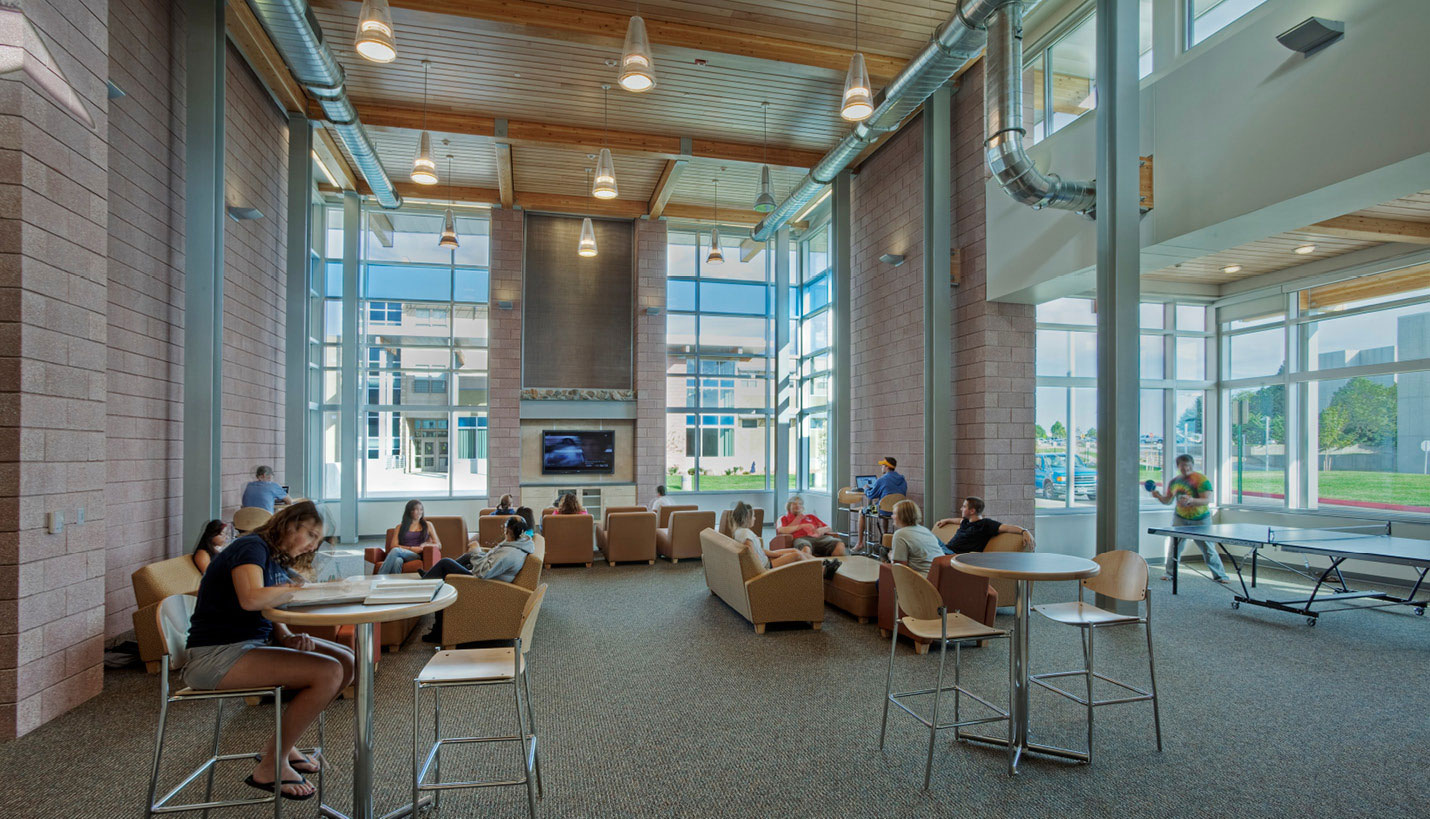
© Frank Ooms
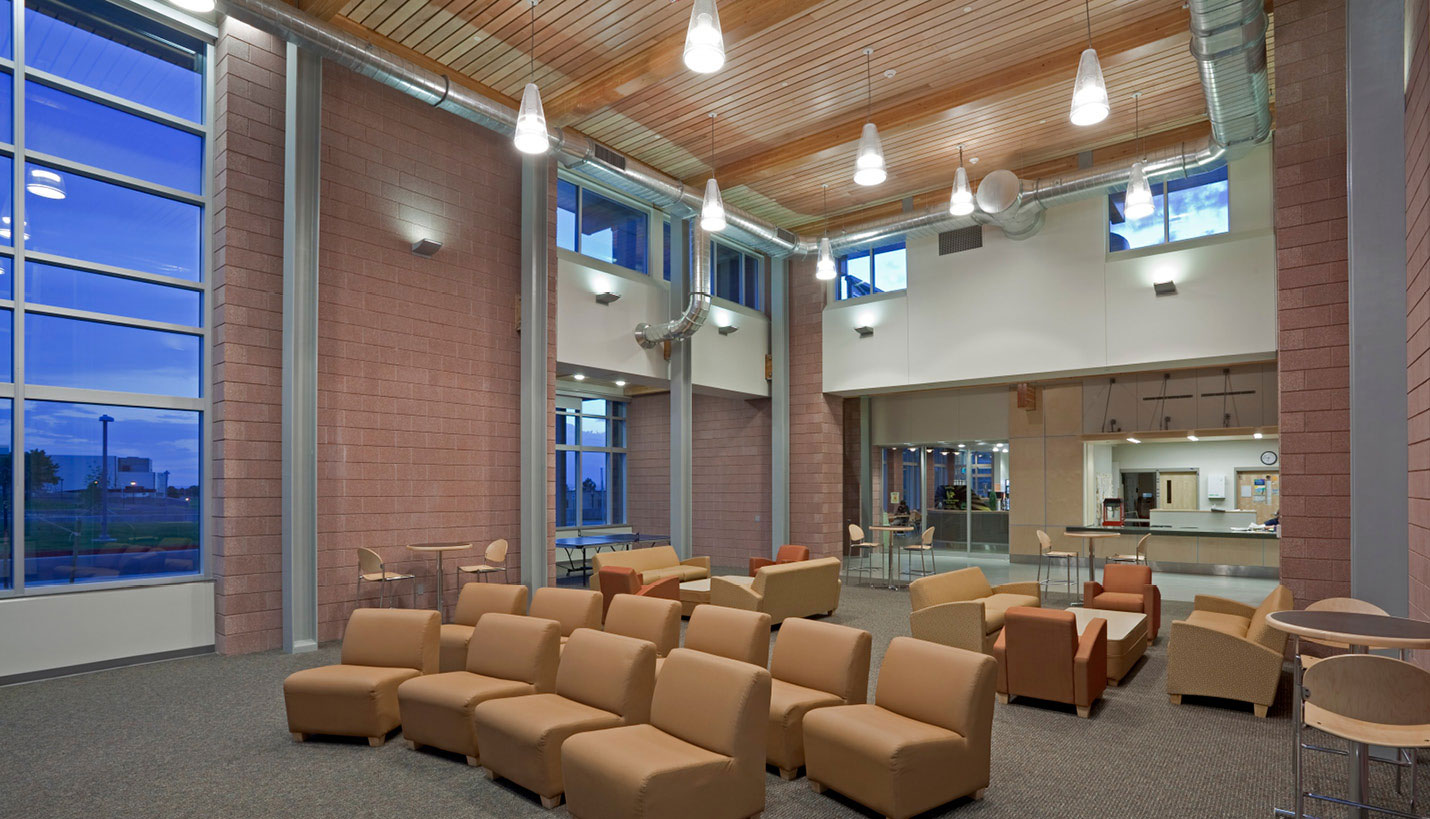
© Frank Ooms
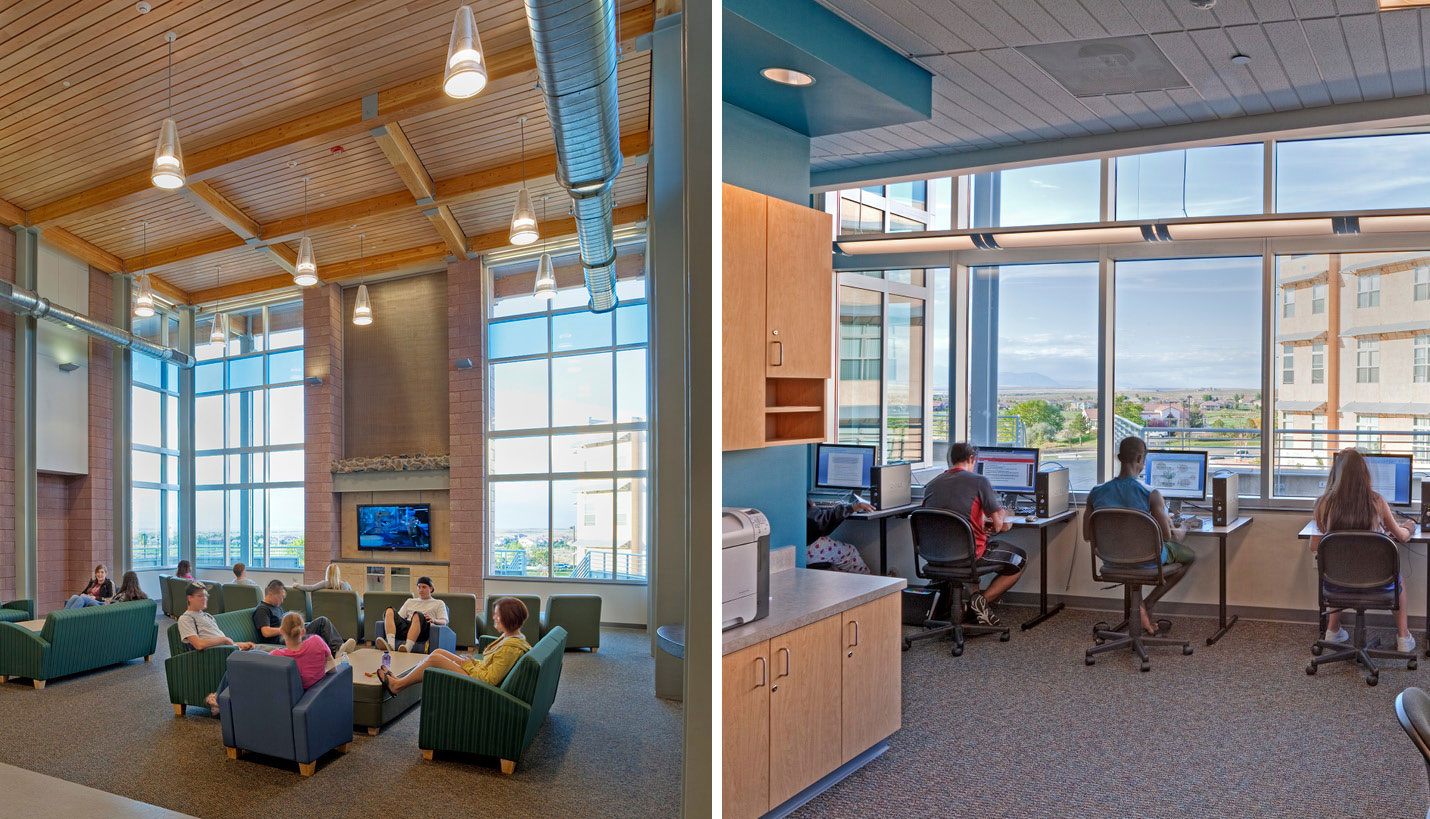
© Frank Ooms
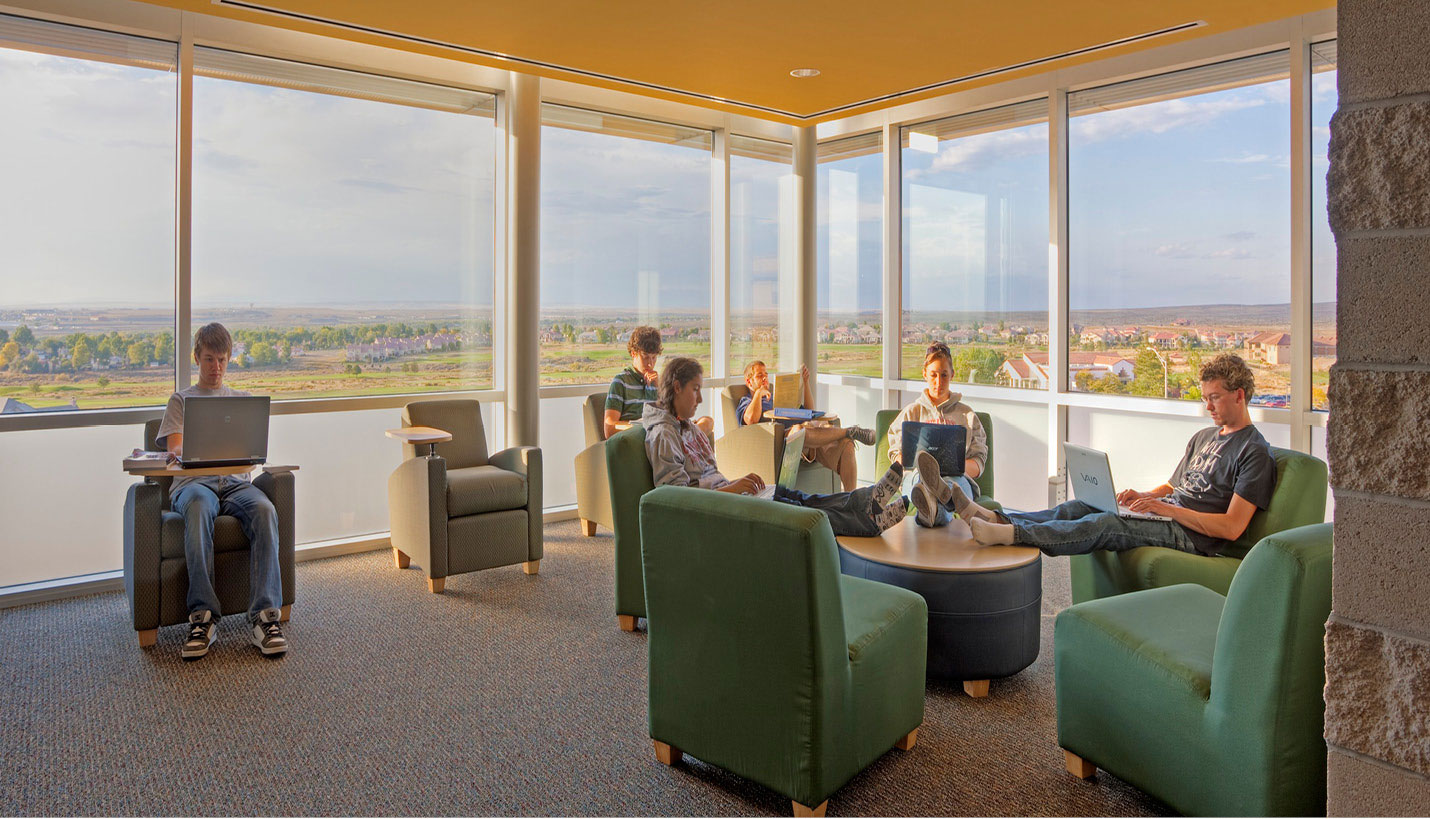
© Frank Ooms
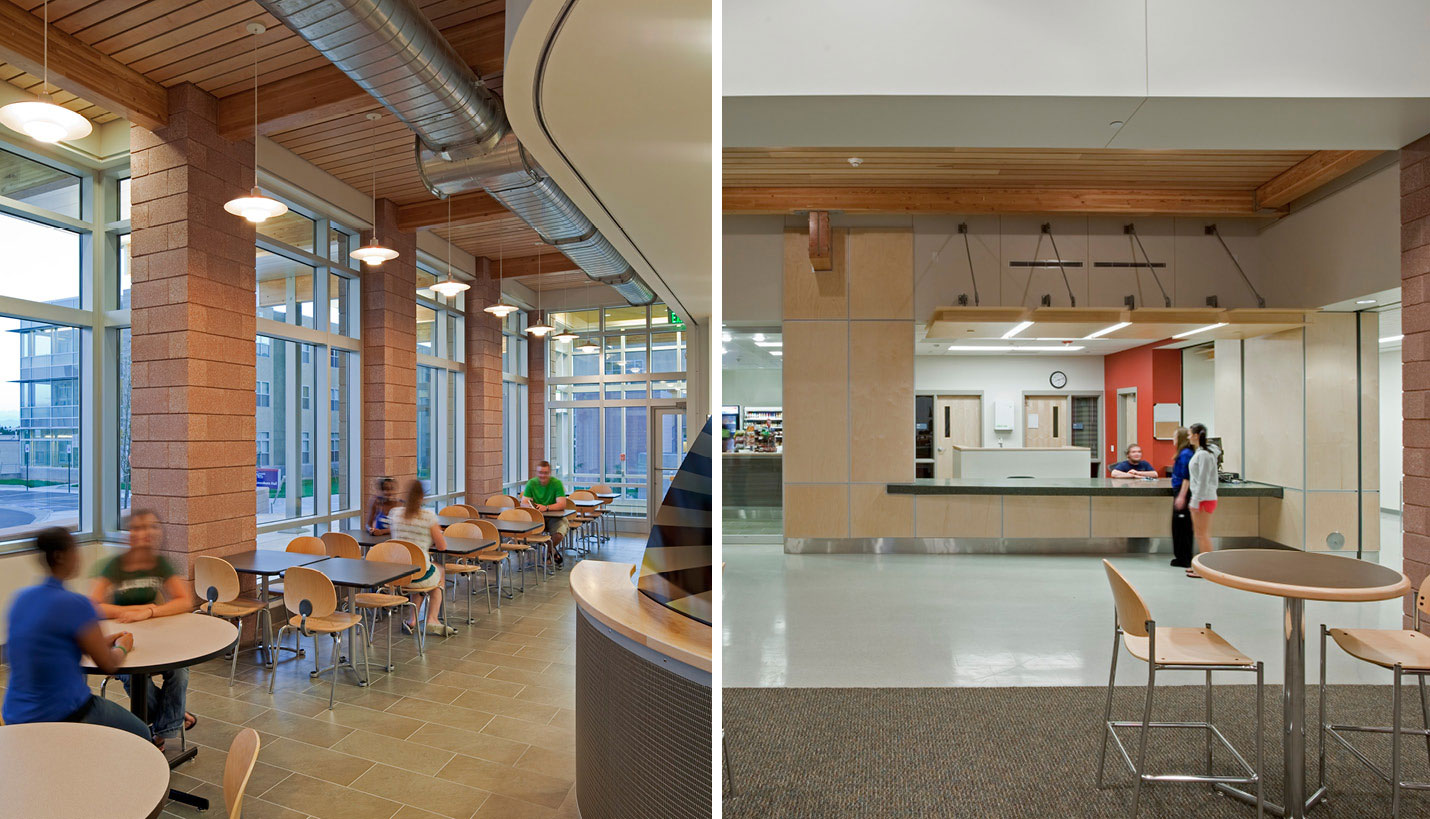
© Frank Ooms
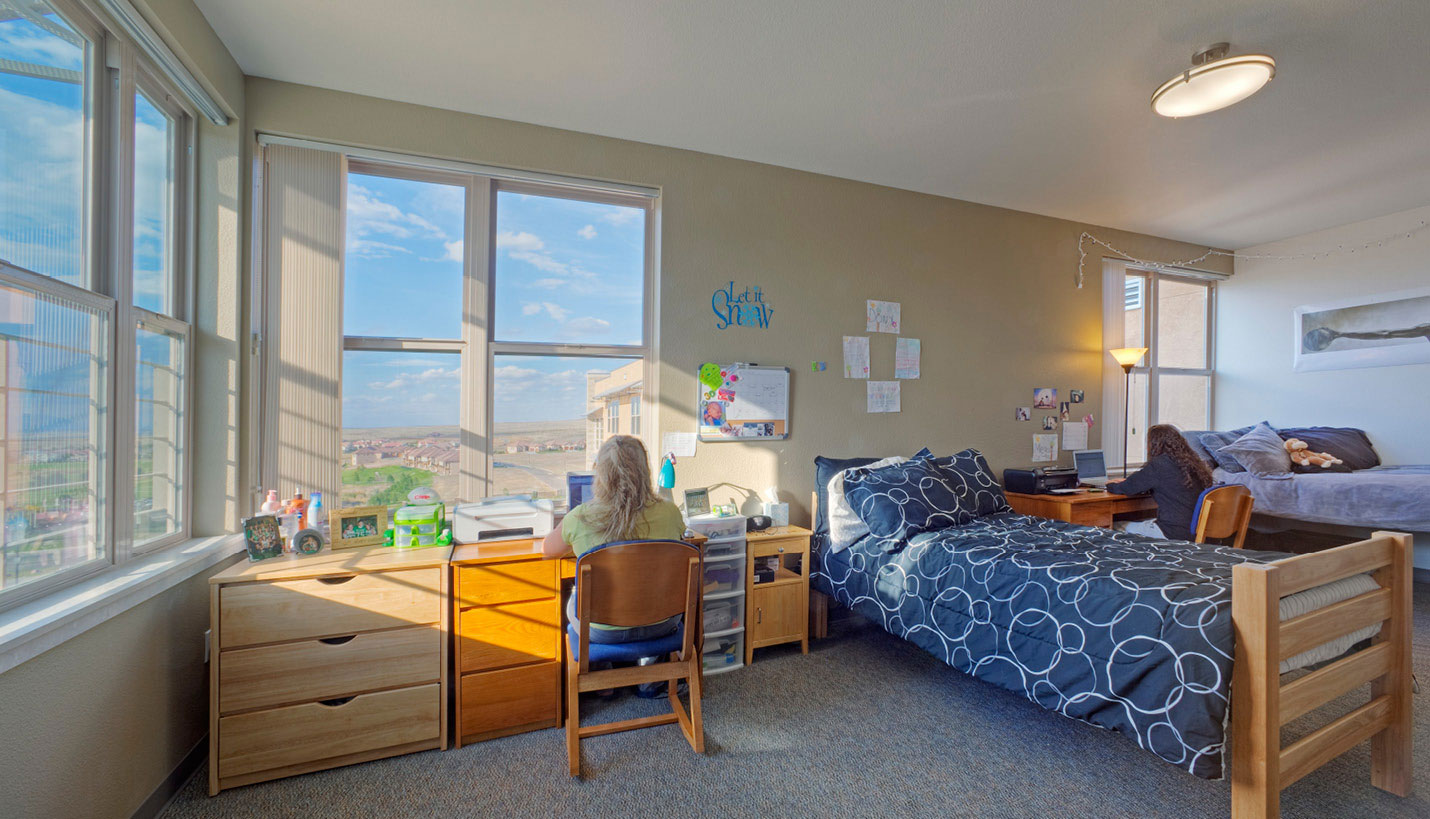
© Frank Ooms
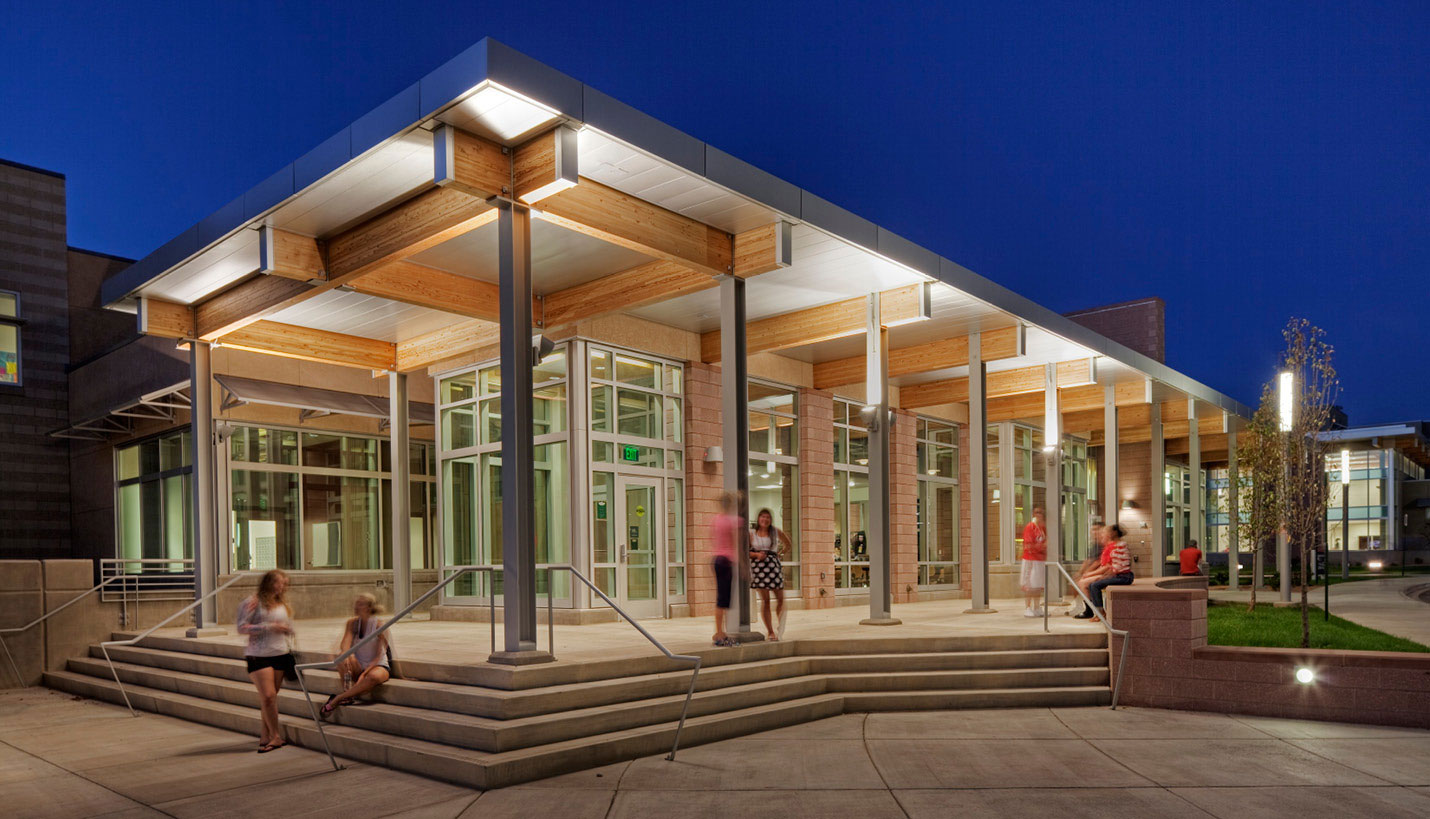
© Frank Ooms
Image 1
Image 2
Image 3
Image 4
Image 5
Image 6
Image 7
Image 8
Image 9
Image 10
Image 11
Image 12
Image 13
Image 14
Image 15
Image 16
Image 17
Image 18
Image 19
Image 20
Image 21
Colorado State University-Pueblo Student Housing Village
Pueblo, CO
Awards
2010 Colorado Sustainable Design Awards. Second Place, Commercial Architecture
Mountain States Construction Gold Hard Hat Award. Outstanding Higher Education/Research








