
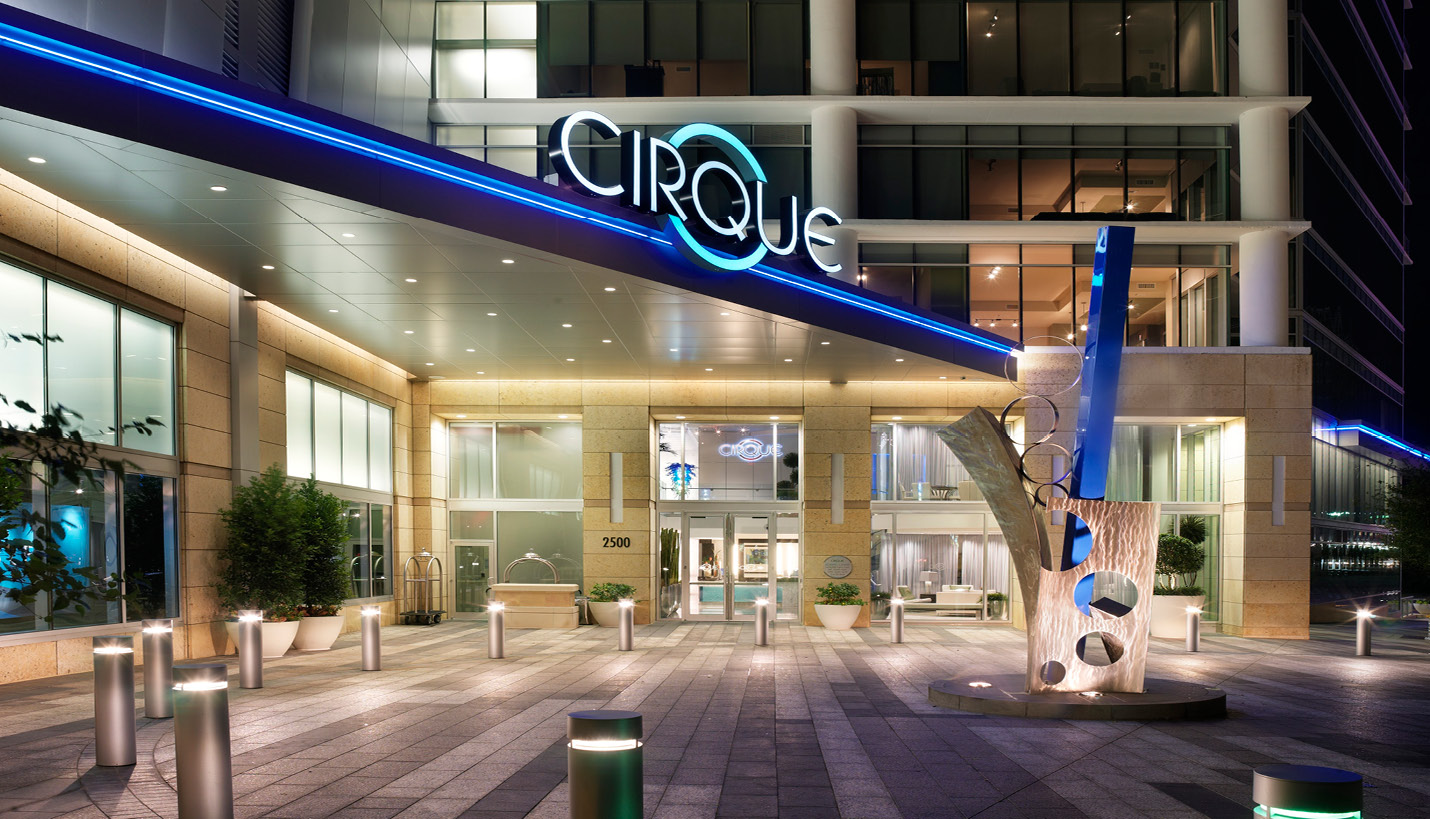
© LaCasse Photography
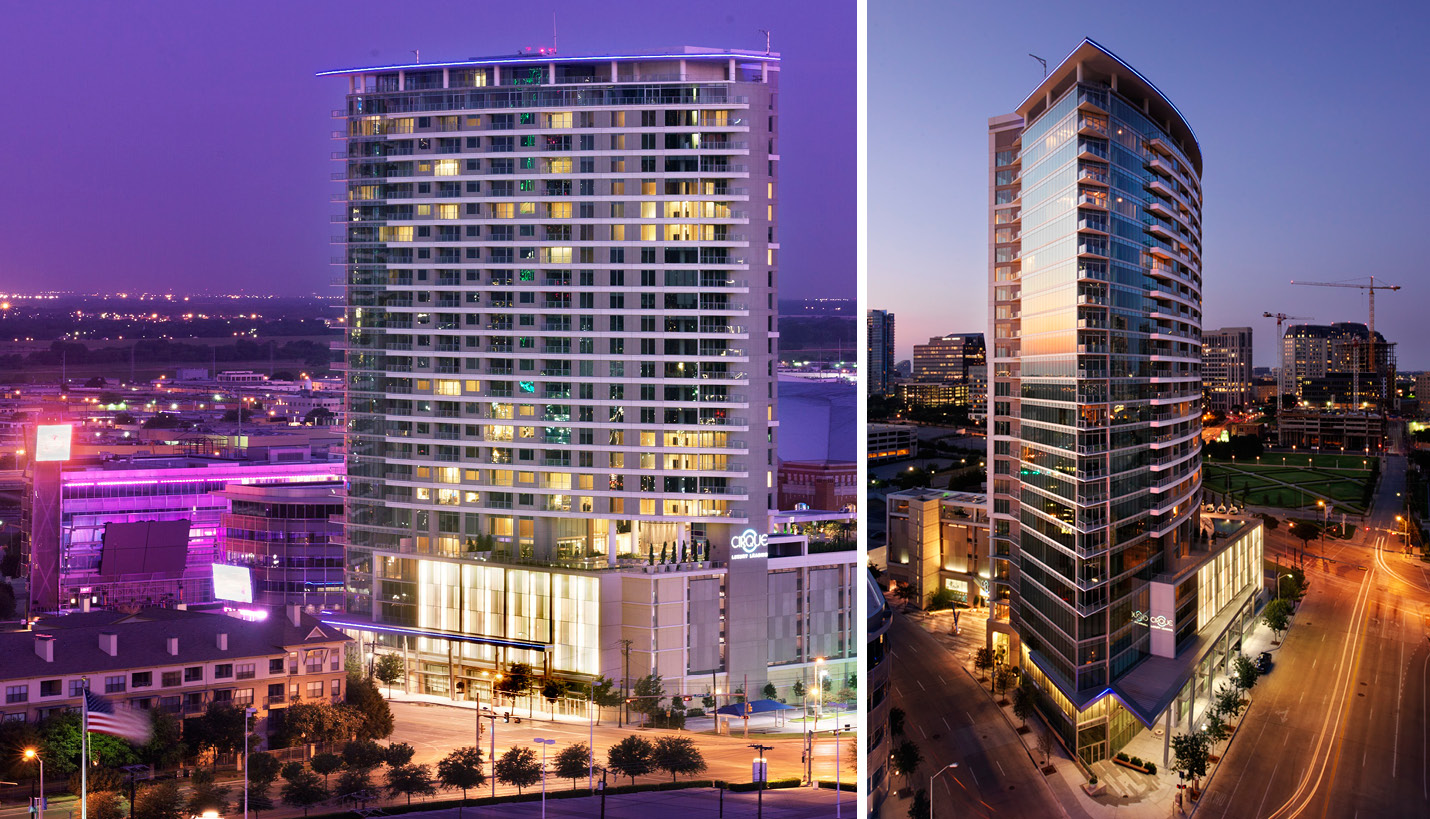
© LaCasse Photography
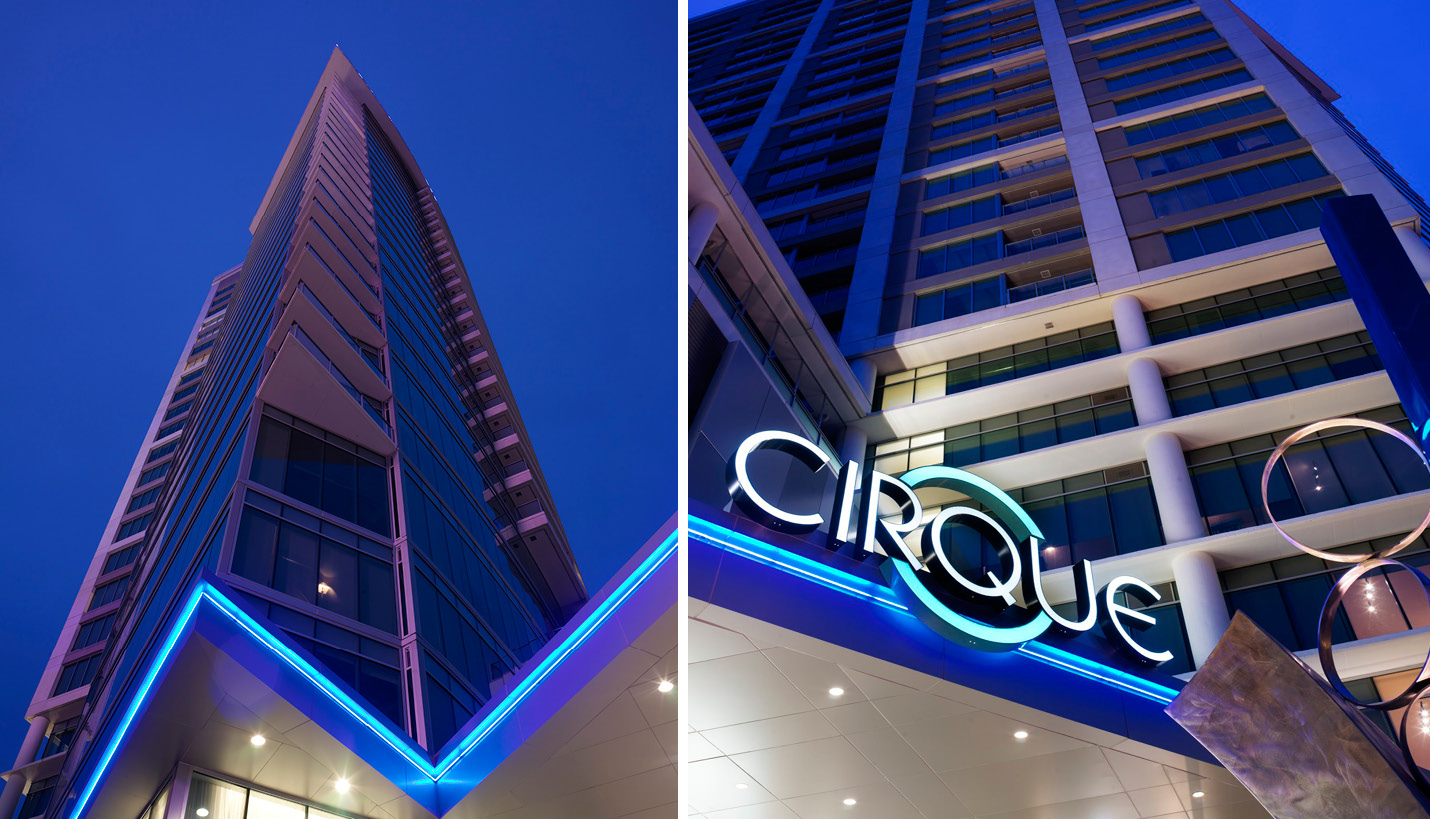
© LaCasse Photography
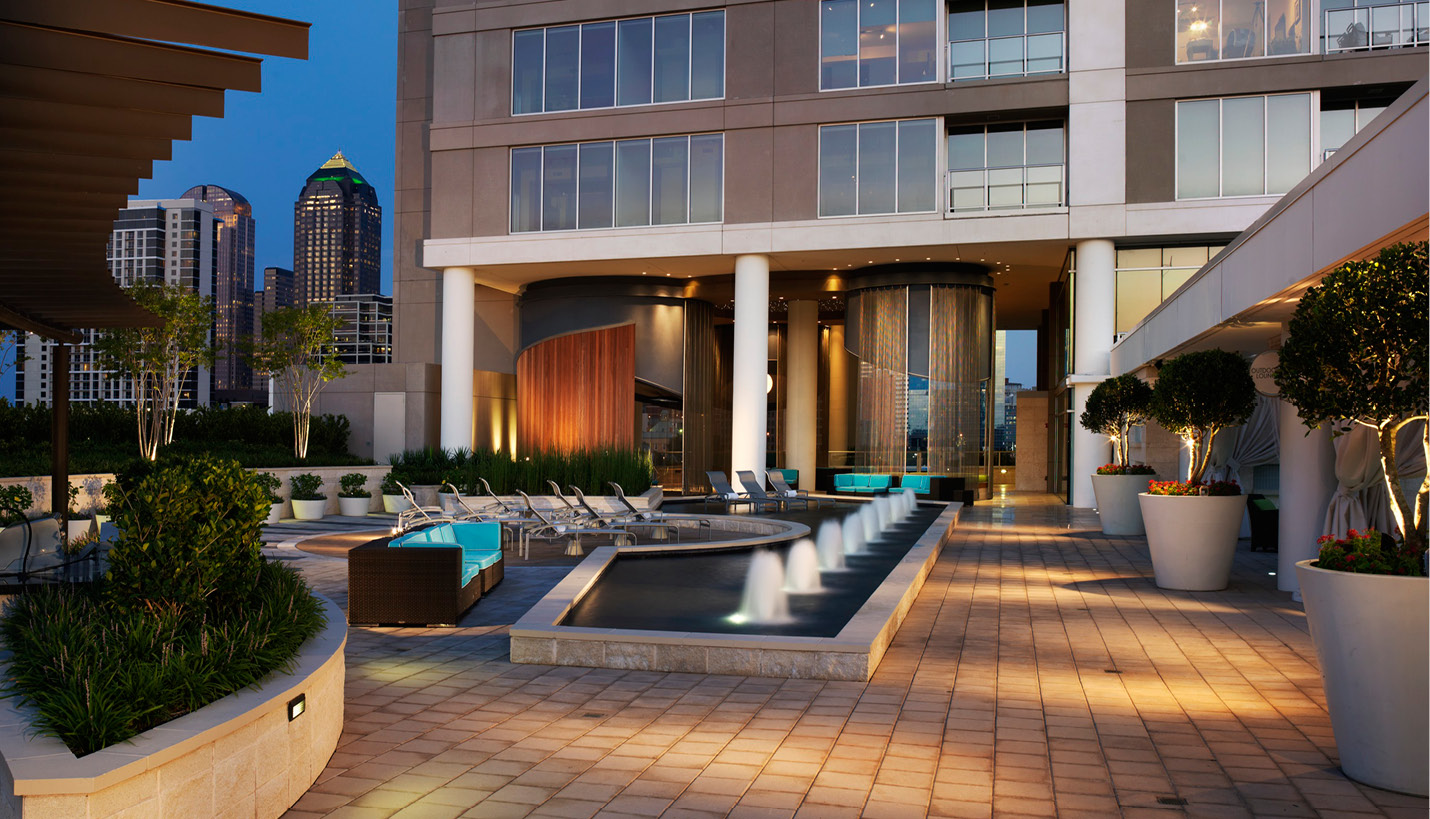
© LaCasse Photography
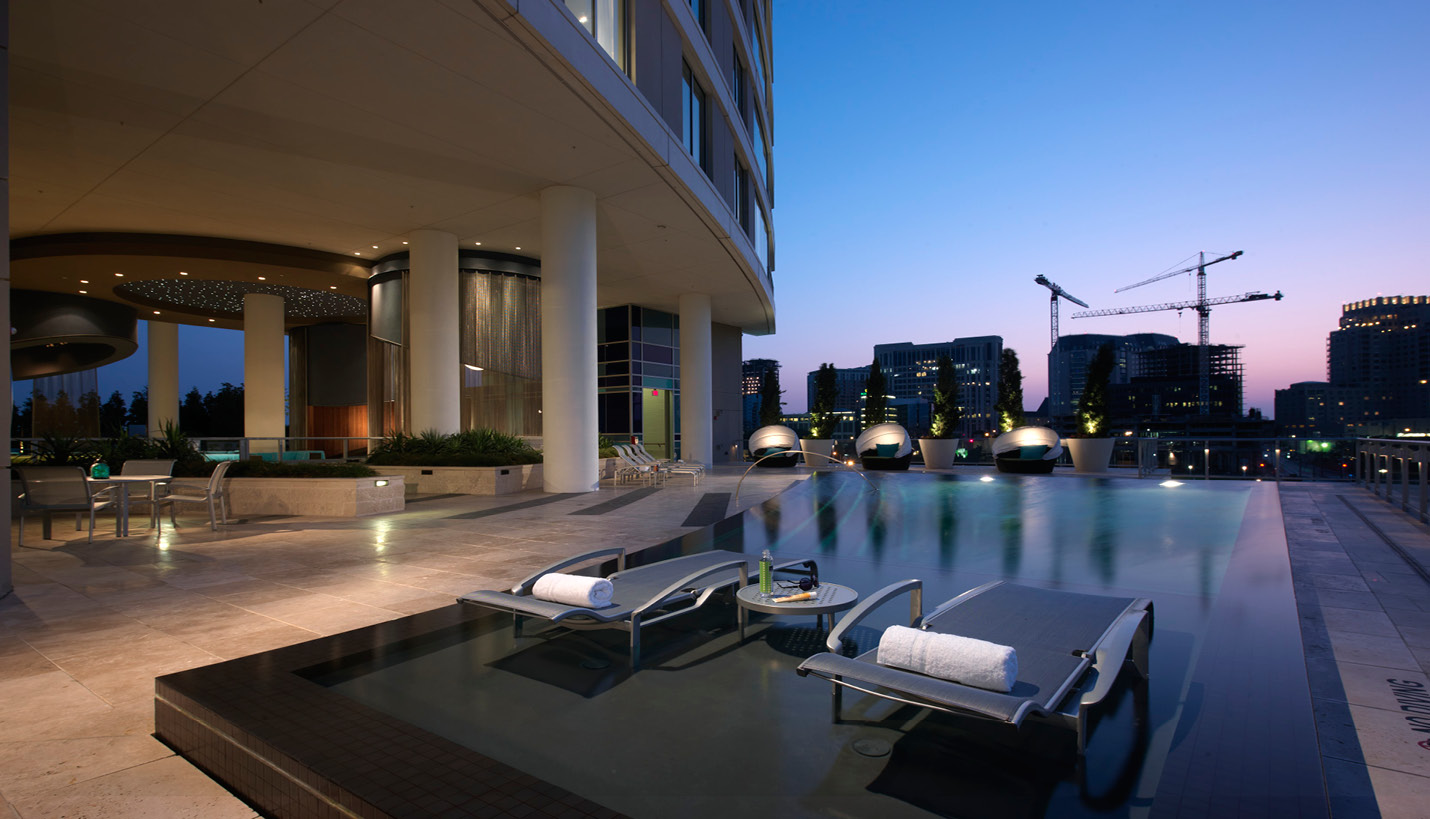
© LaCasse Photography
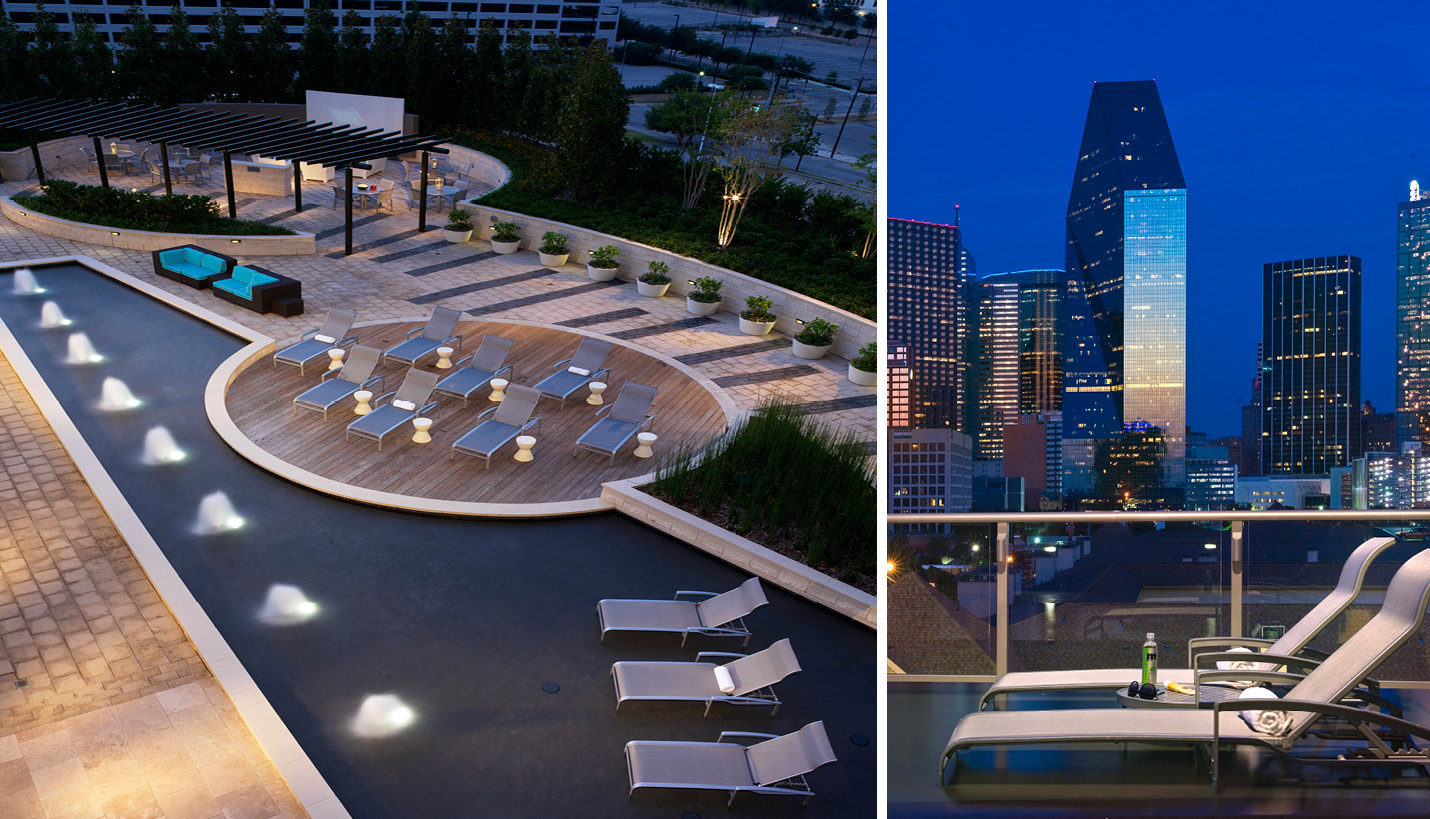
© LaCasse Photography
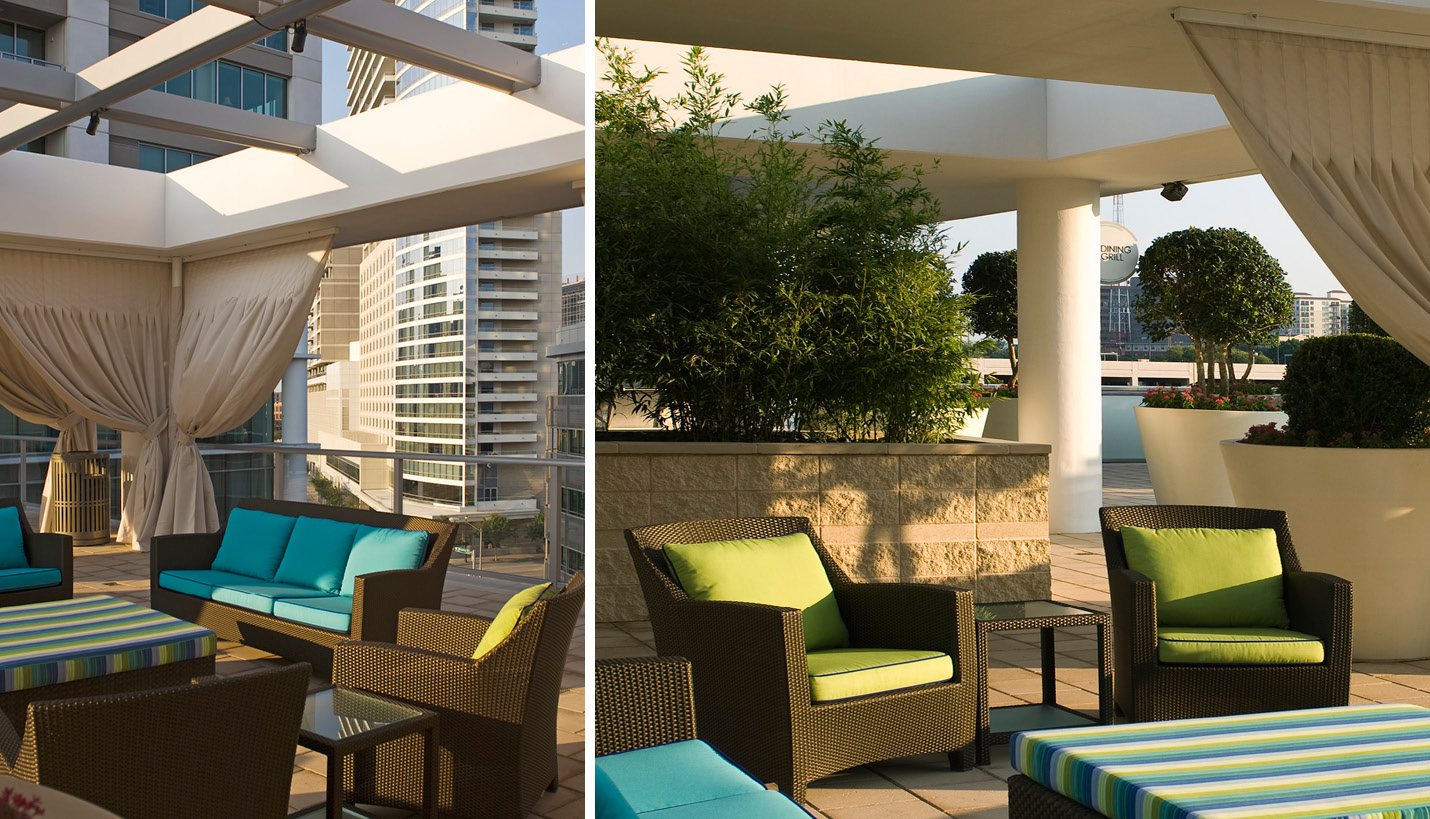
© LaCasse Photography
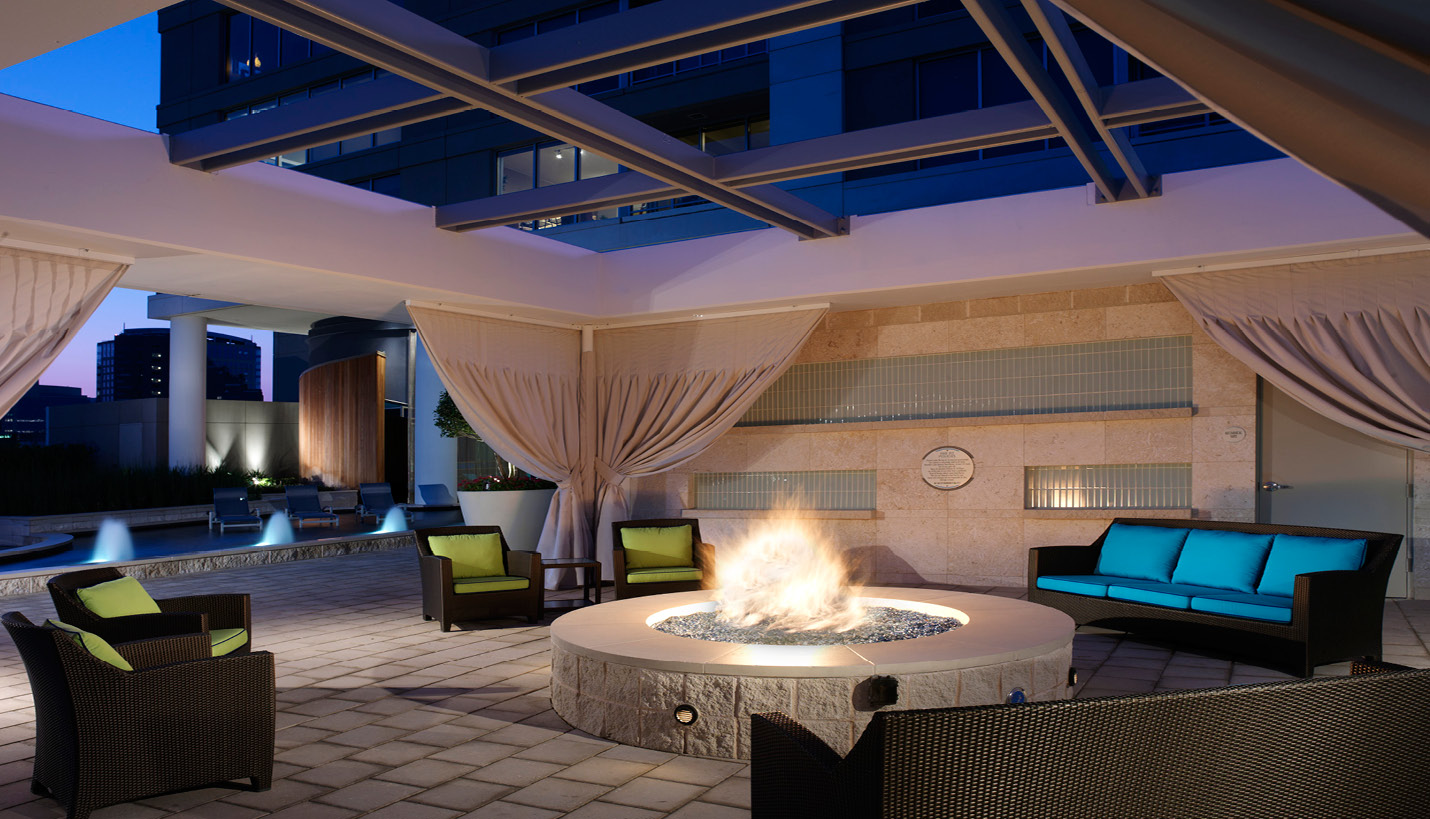
© LaCasse Photography
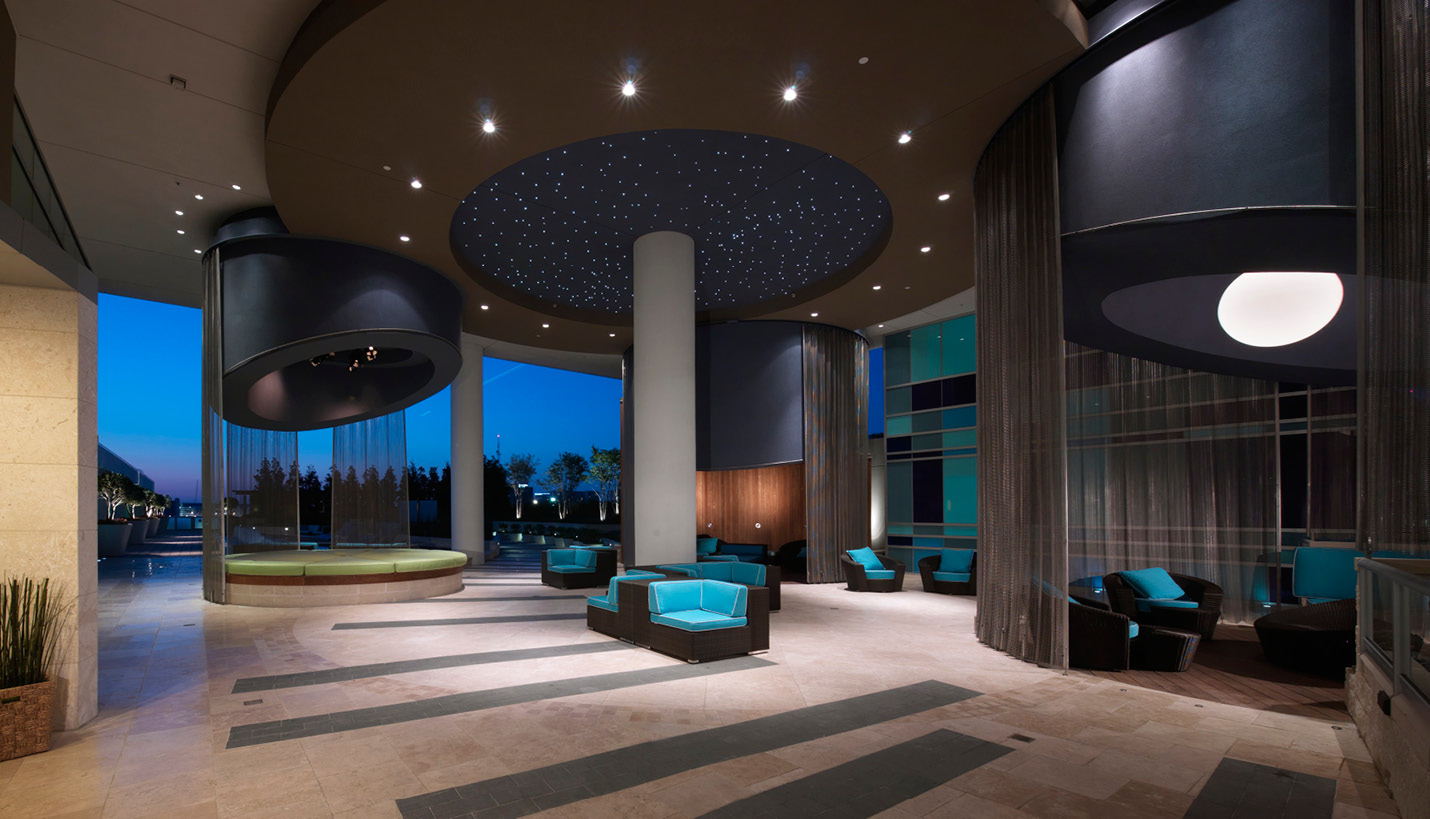
© LaCasse Photography
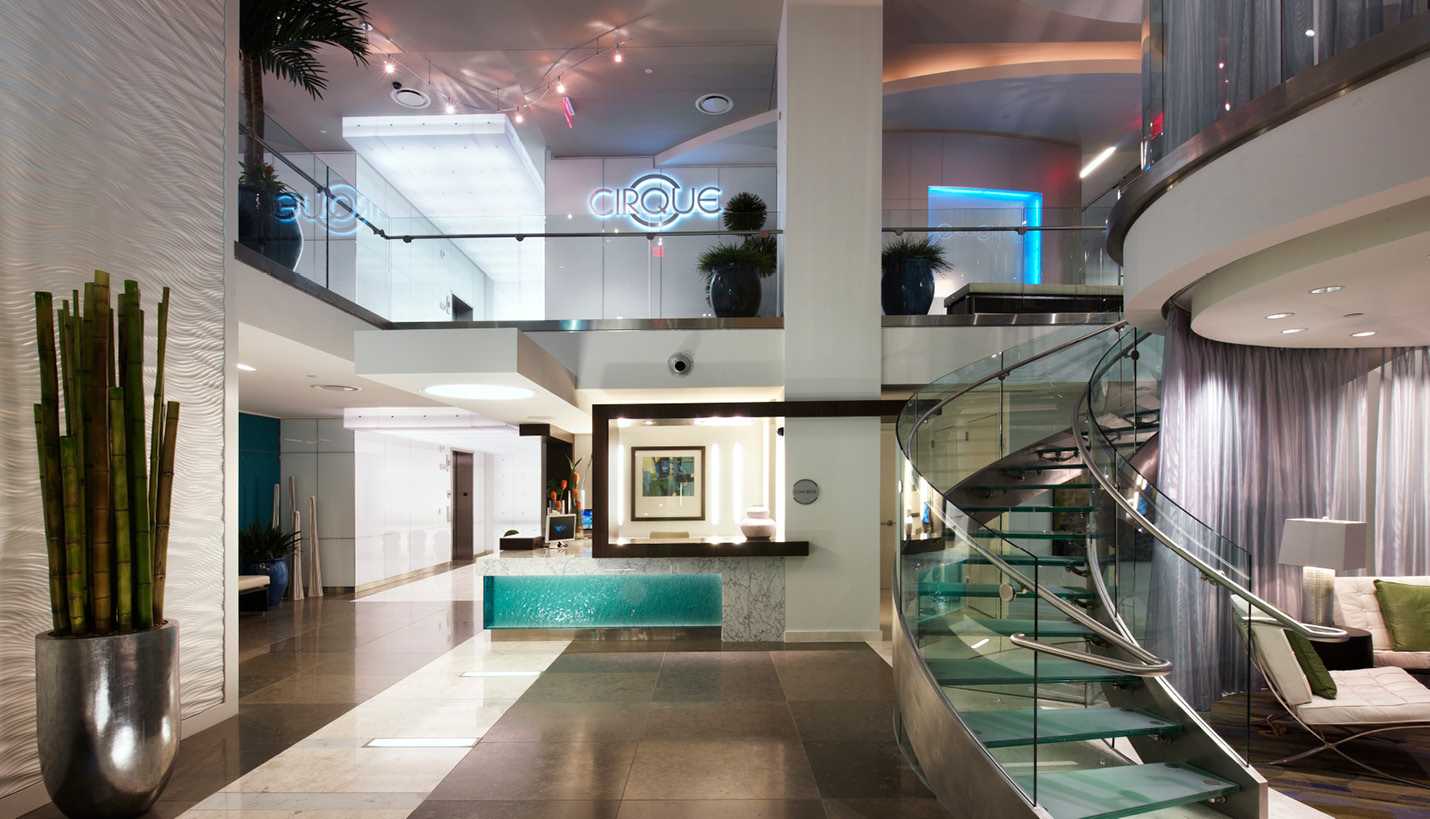
© LaCasse Photography
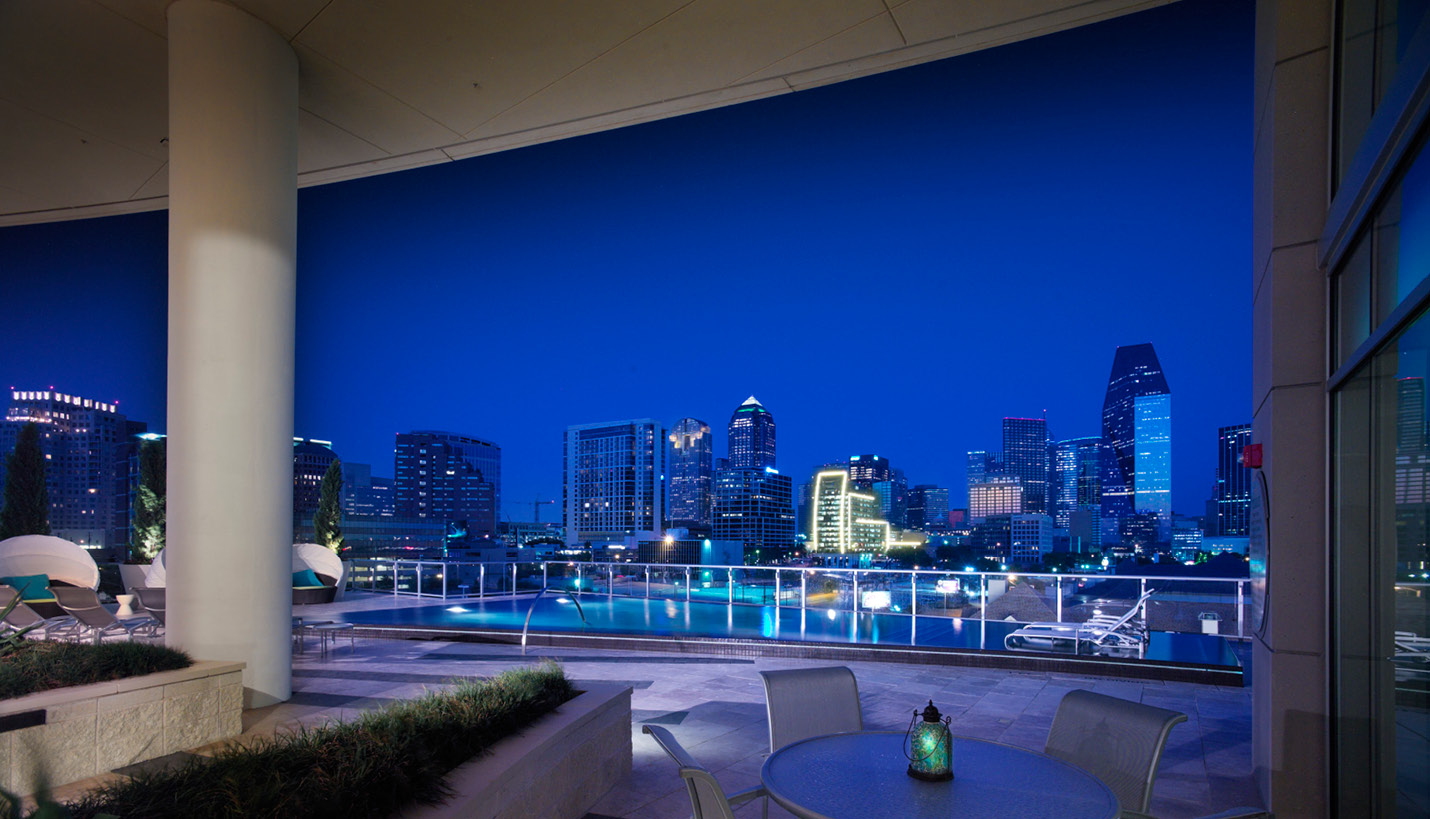
© LaCasse Photography
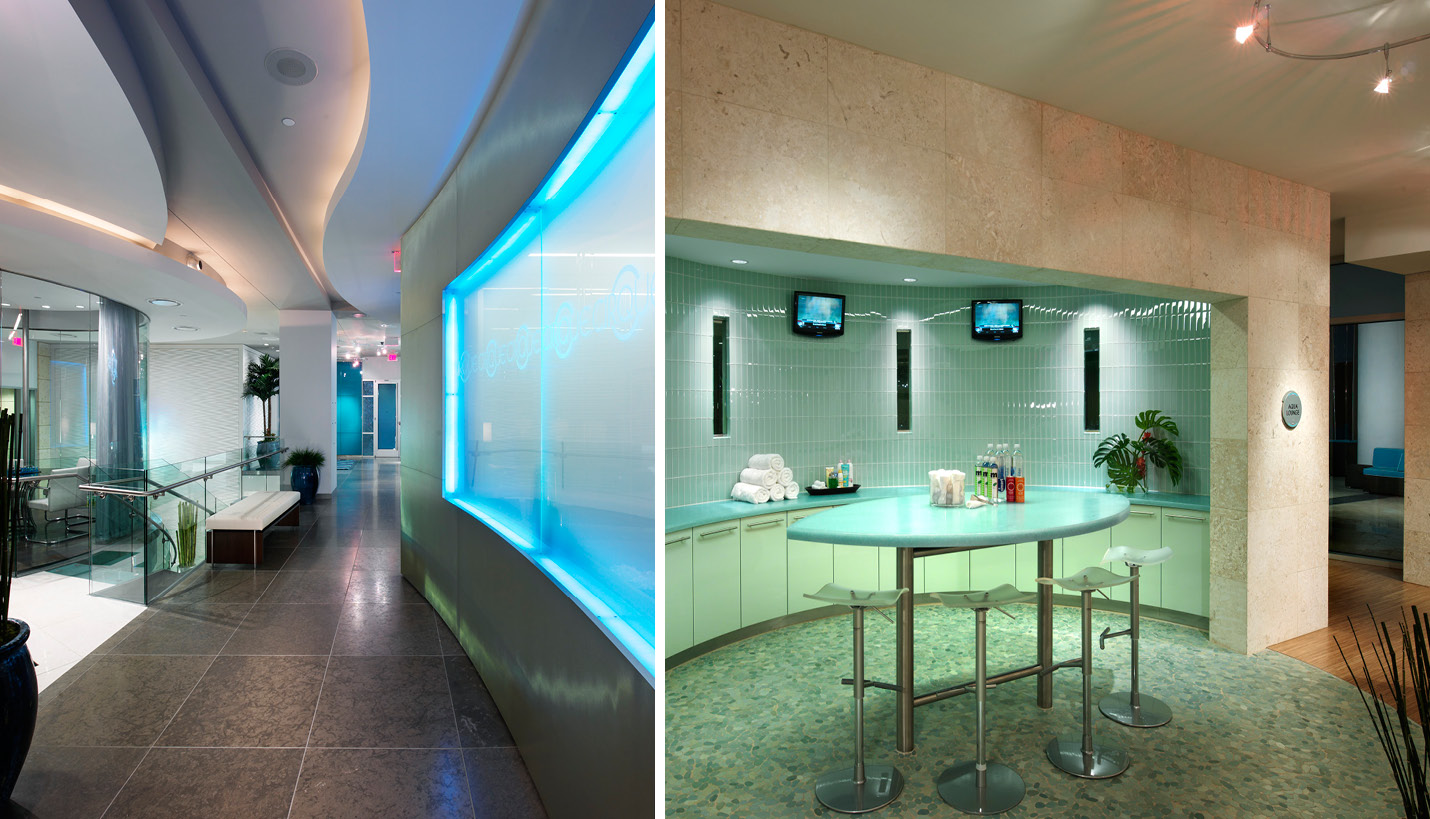
© LaCasse Photography
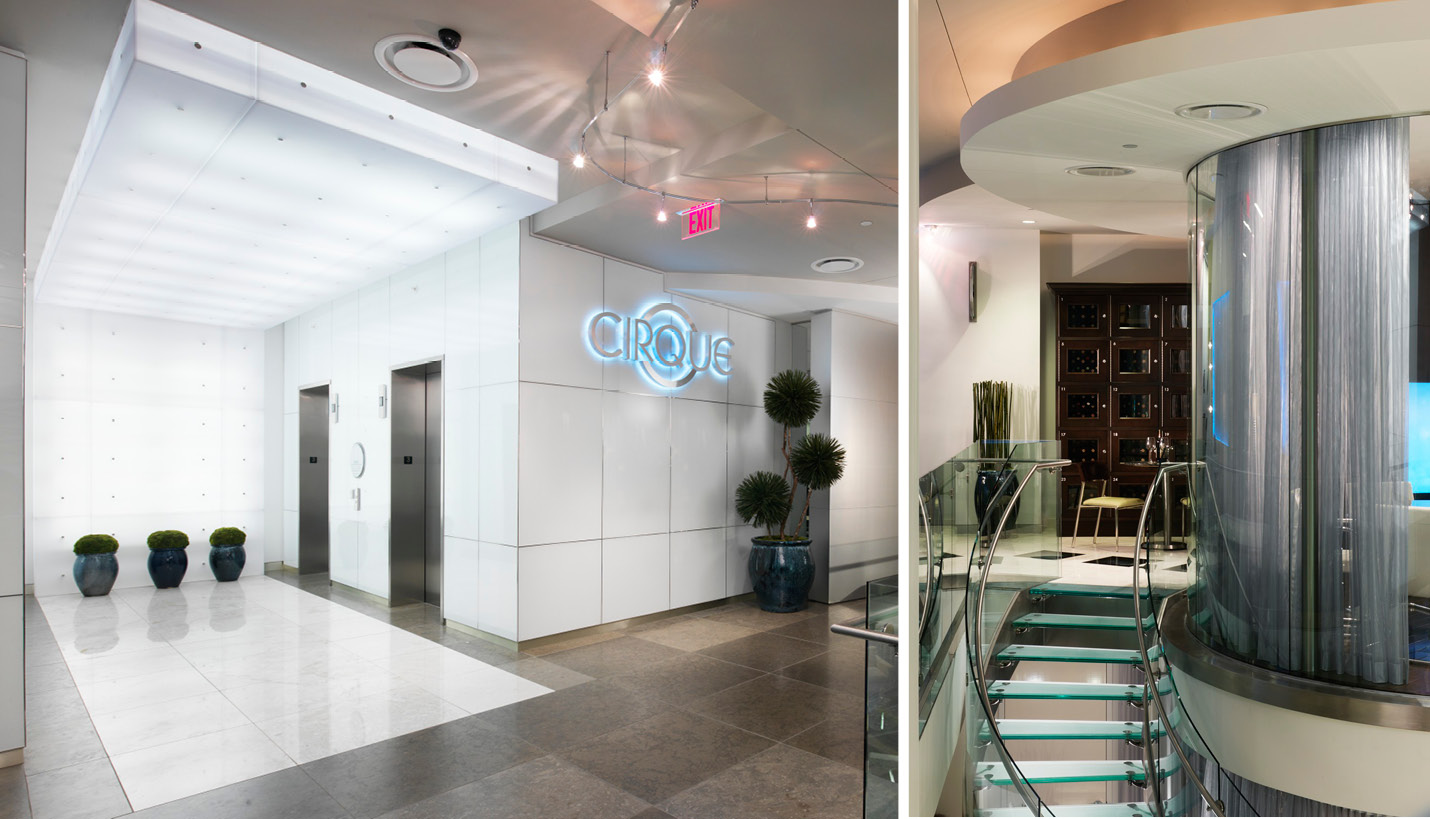
© LaCasse Photography
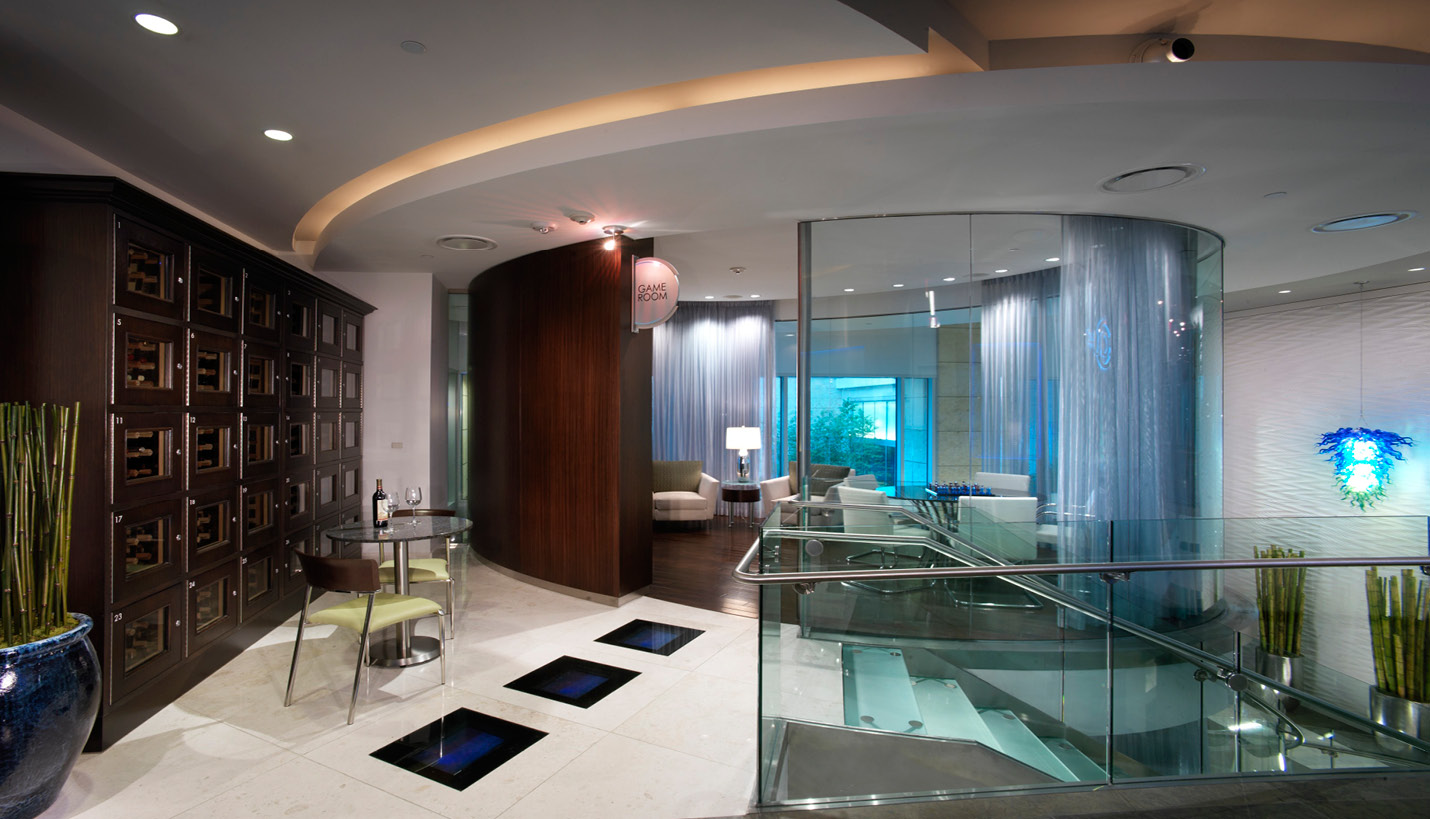
© LaCasse Photography
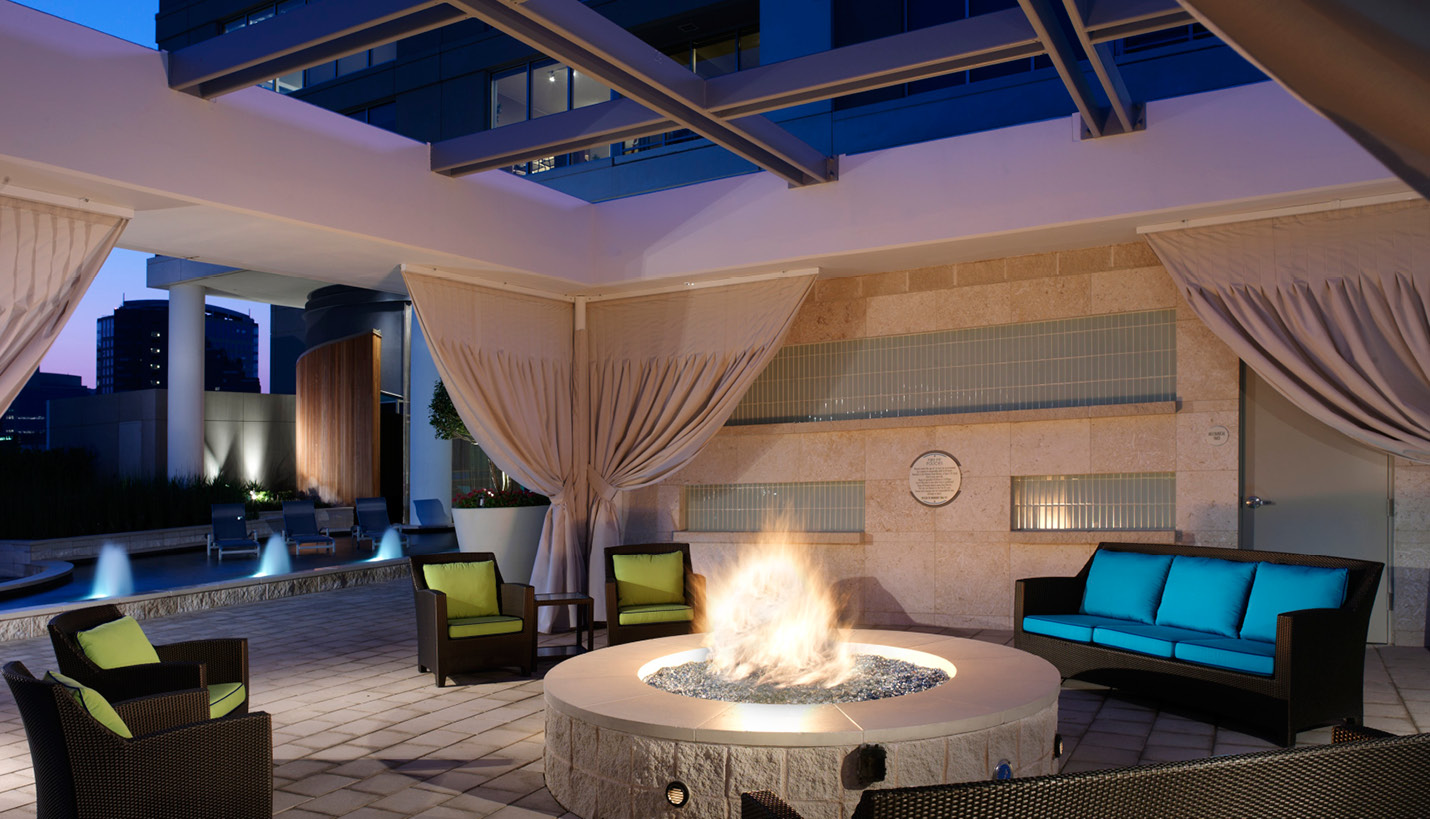
© LaCasse Photography
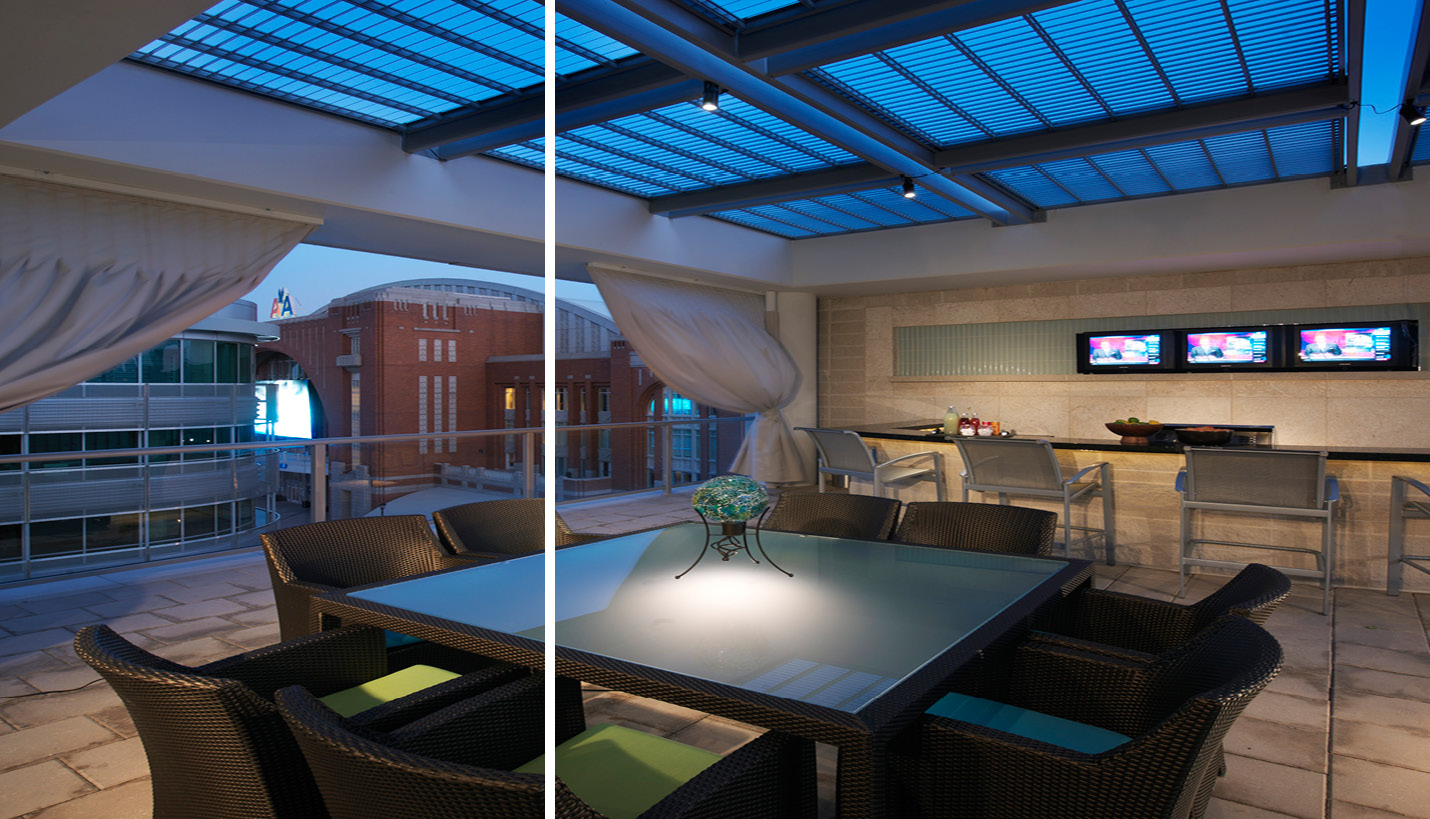
© LaCasse Photography
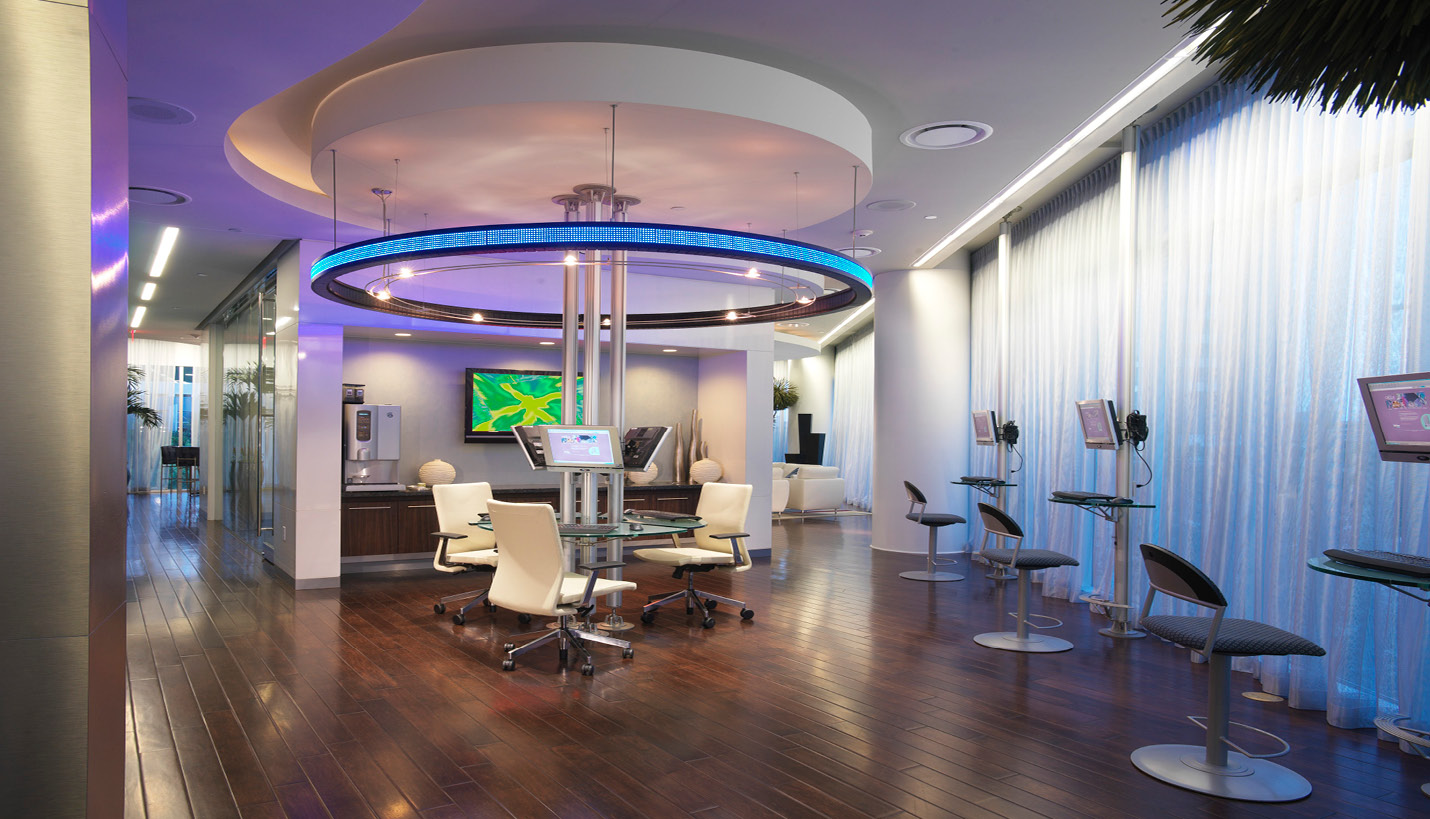
© LaCasse Photography
Image 1
Image 2
Image 3
Image 4
Image 5
Image 6
Image 7
Image 8
Image 9
Image 10
Image 11
Image 12
Image 13
Image 14
Image 15
Image 16
Image 17
Cirque
Dallas, TX
Awards
Dallas Topping Out Top Ten
Gold Nugget Outstanding High-Rise Apartment








