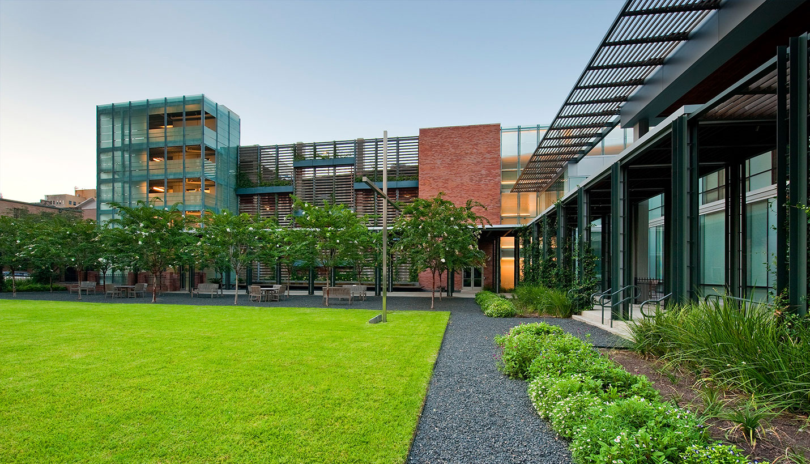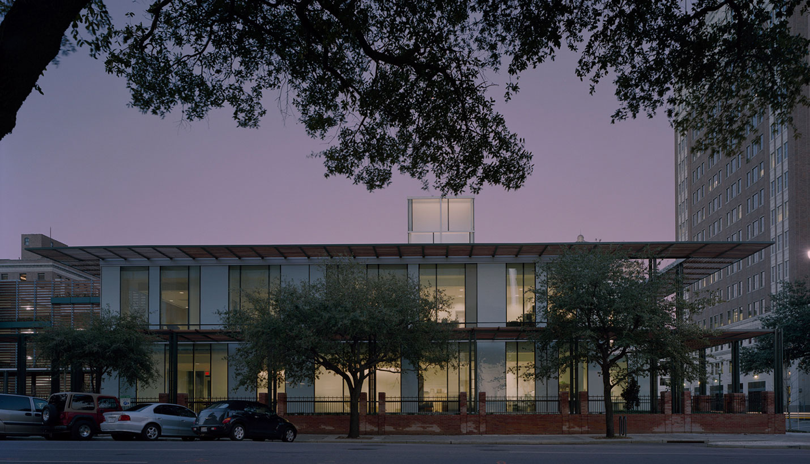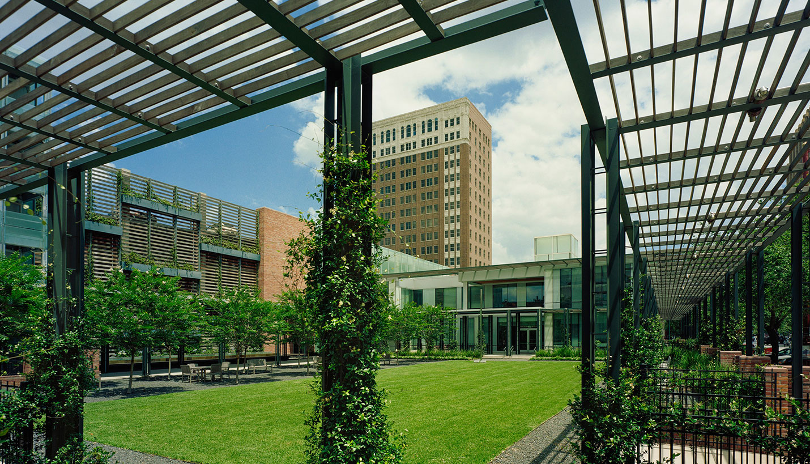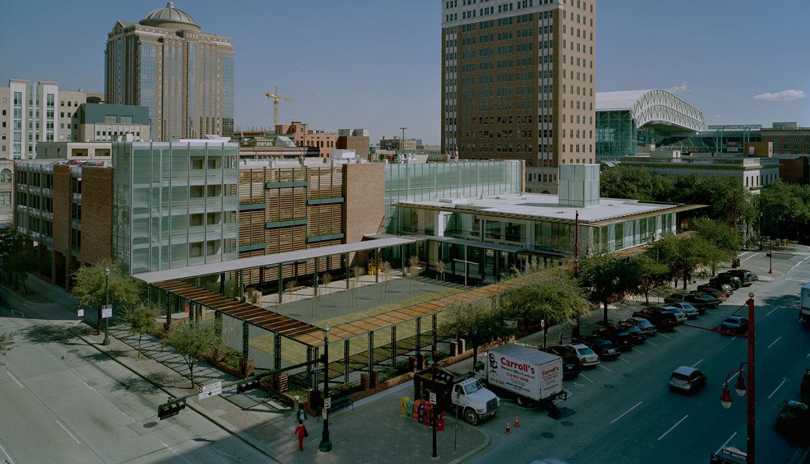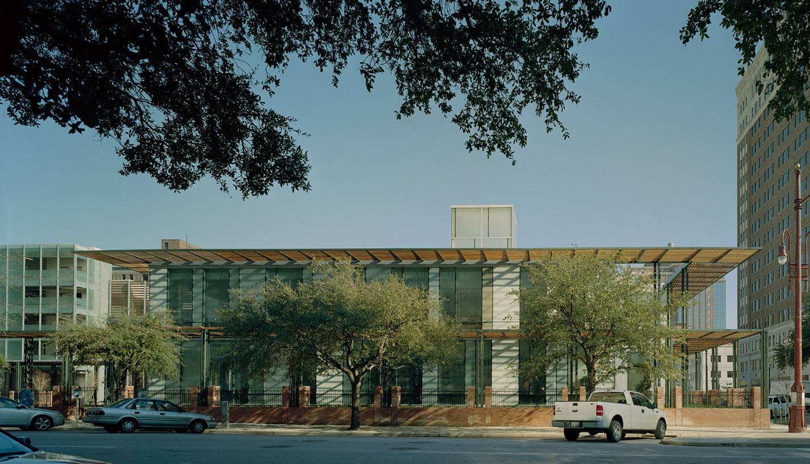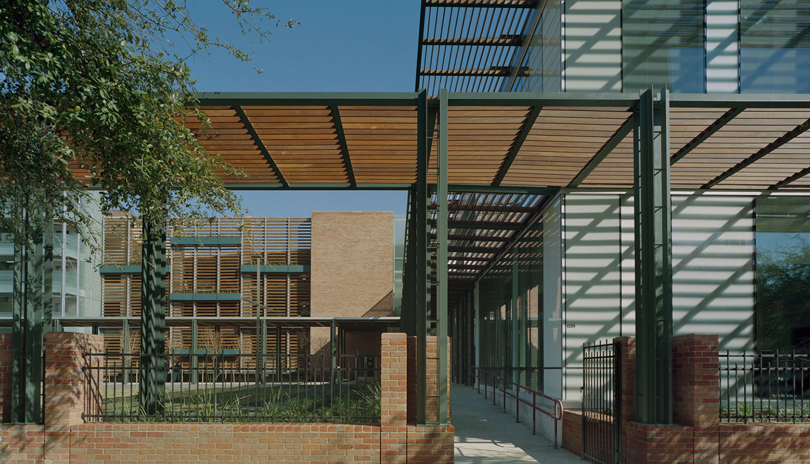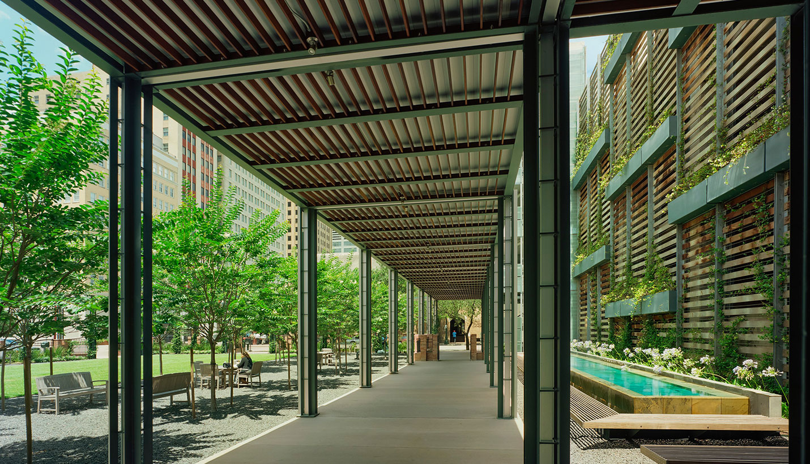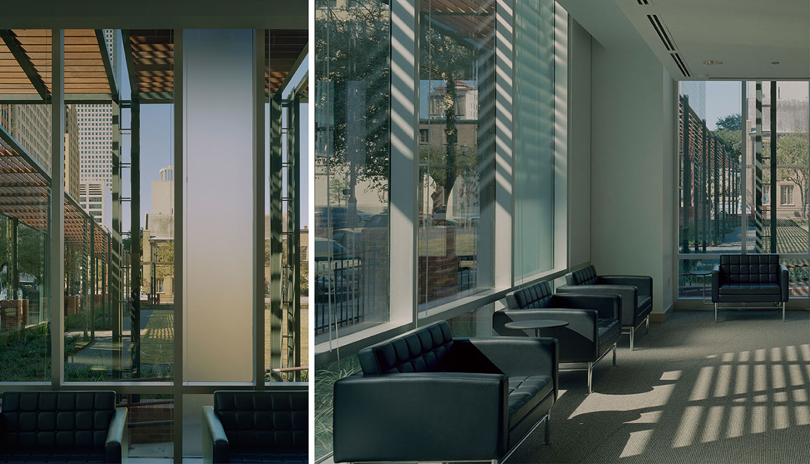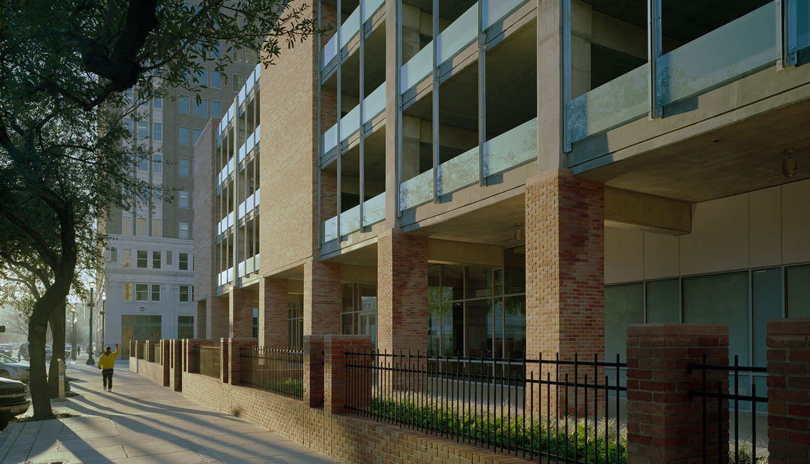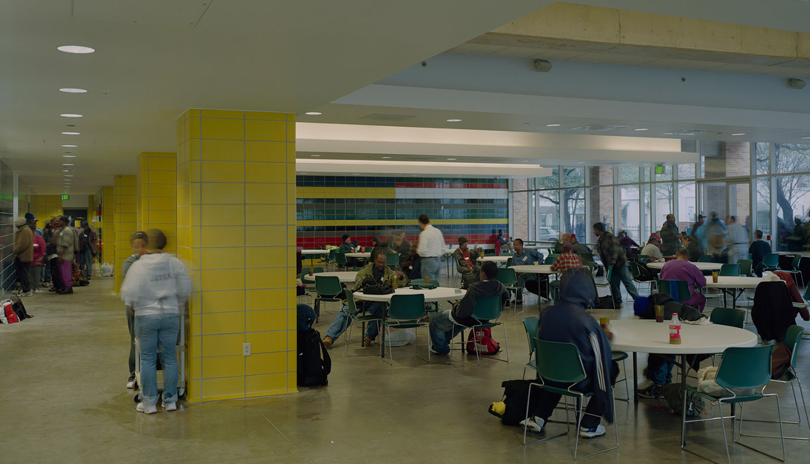This mixed-use project combines four diverse program elements on a full block adjacent to the historic Cathedral in downtown Houston. The new program elements responded to the neighborhood’s needs while solidifying the congregation’s vision as the “church for downtown." The project allowed the Bishop and the Diocesan Offices to return to a downtown office setting from a suburban site; provided a 350-car parking facility in a part of downtown poorly served by garages; created a significant open space for its urban neighborhood; and, perhaps most fundamentally, established a home for the Cathedral’s expanding outreach programs including dining, hygiene, job counseling and mental health facilities for the homeless and disenfranchised. The project knits together, both functionally and visually, diverse urban elements, creating strong streets spaces and well-defined zones for a complex range of urban activities.
The Diocesan Center and a quarter-block park were placed on Texas Avenue to take advantage of its prominent address in the larger city grid. The four-story garage was placed as a backdrop to these lower functions. Its south wall was faced in an elegant combination of rich materials—brick, translucent glass and a wood screen. The Dunn Outreach Center was located on the northern half of the block facing an existing row of mature street trees. A deep arcade was placed along the entire front of the center to provide a generous, shady place for patrons to just “hang out”. The arcade is buffered from the public sidewalk by a long, thin garden so that people waiting there will not be seen as intrusive on the street space.
A rich, ruddy, native Gulf Coast brick is used, particularly on the north half of the block, to tie the project to the original Cathedral as well as to historic brick buildings on the streets just north of the site. Four different kinds of glass ranging from clear to translucent to opaque white are used to introduce generous daylighting at the perimeter of the buildings as well as in the core of the Diocesan Center via a light monitor. A continuous trellis made of a steel frame and wood slats binds the south half of the block together, as well as providing sunshading for the park as well as the glass skin.
The use of environmentally friendly materials, reserving a quarter block of the site as a park to reduce the downtown heat island effect, incorporating day lighting to reduce power demand and air conditioning loads as well as other environmentally conscious decisions, contribute significantly to toward achieving sustainable design goals for this project, which was done as a joint venture with Leo A Daly/LAN.
Media
“Christ Church.” Texas Architect, September-October 2007
“Bishop and Homeless Share a Mixed-use Center in Downtown Houston.” Architectural Record, May 2007



