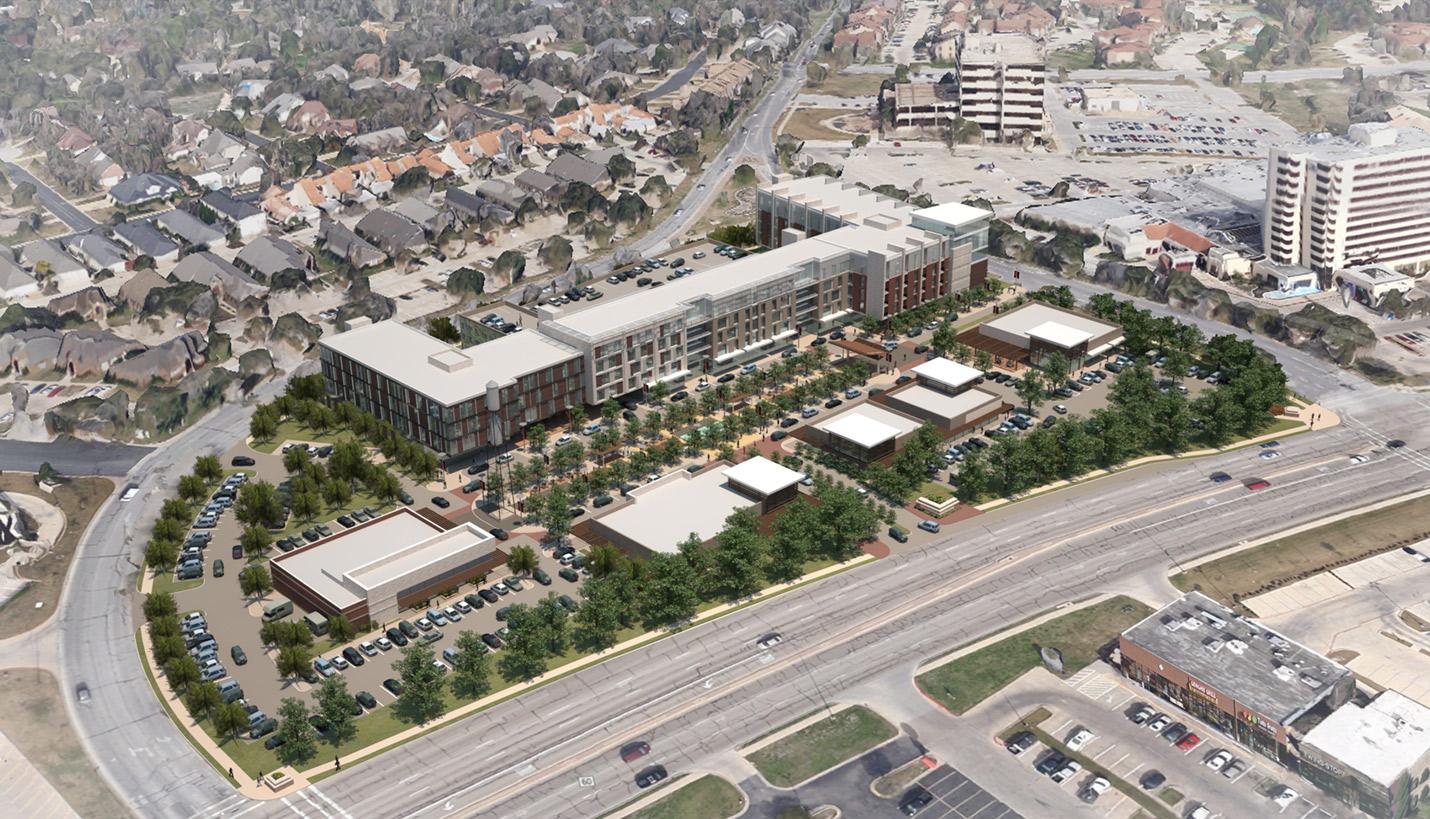College Station, Texas, is a growing municipality in Texas that is home to the flagship campus of a regional university system. Rapid population growth in recent years has resulted in College Station landing fourth place on USA Today’s best “unknown” retirement destination, and it has attracted attention from commercial developers. Page was retained by a realty group to plan an eight-acre mixed use development located near campus between a thoroughfare and a state highway that would become a lifestyle destination for the city of College Station.
The resulting plan incorporated significant residential, retail and hospitality components. Chimney Hill was proposed to be constructed around a central pedestrian plaza to act as an urban activity center with landscape and water features, special event booths, and an outdoor pavilion for scheduled entertainment events. Surrounding buildings would house approximately 30,000 square feet of restaurant and retail space on the ground floors with 115 multifamily units on five stories above. They would be complemented by a 125-key boutique hotel, also five stories, and supported by a 4-story structured parking garage with 375 spaces for a development-wide total of 350,000 square feet.
Ground floor hospitality businesses would offer amenities such as lively outdoor seating areas. The various buildings and spaces were to be linked together by pedestrian-friendly streetscapes offering shade, lighting, and activities. The development would create a true round-the-clock center of activity as the combined restaurants would offer all three meals, retail options would be a daytime focus while live music entertainment will be available into the late night and the central plaza would serve as a fixed amenity for residents, hotel guests and the general public.
The hotel and multifamily buildings also would contain private amenities such as fitness centers, swimming pools, landscaped courtyards, and concierge services.



