
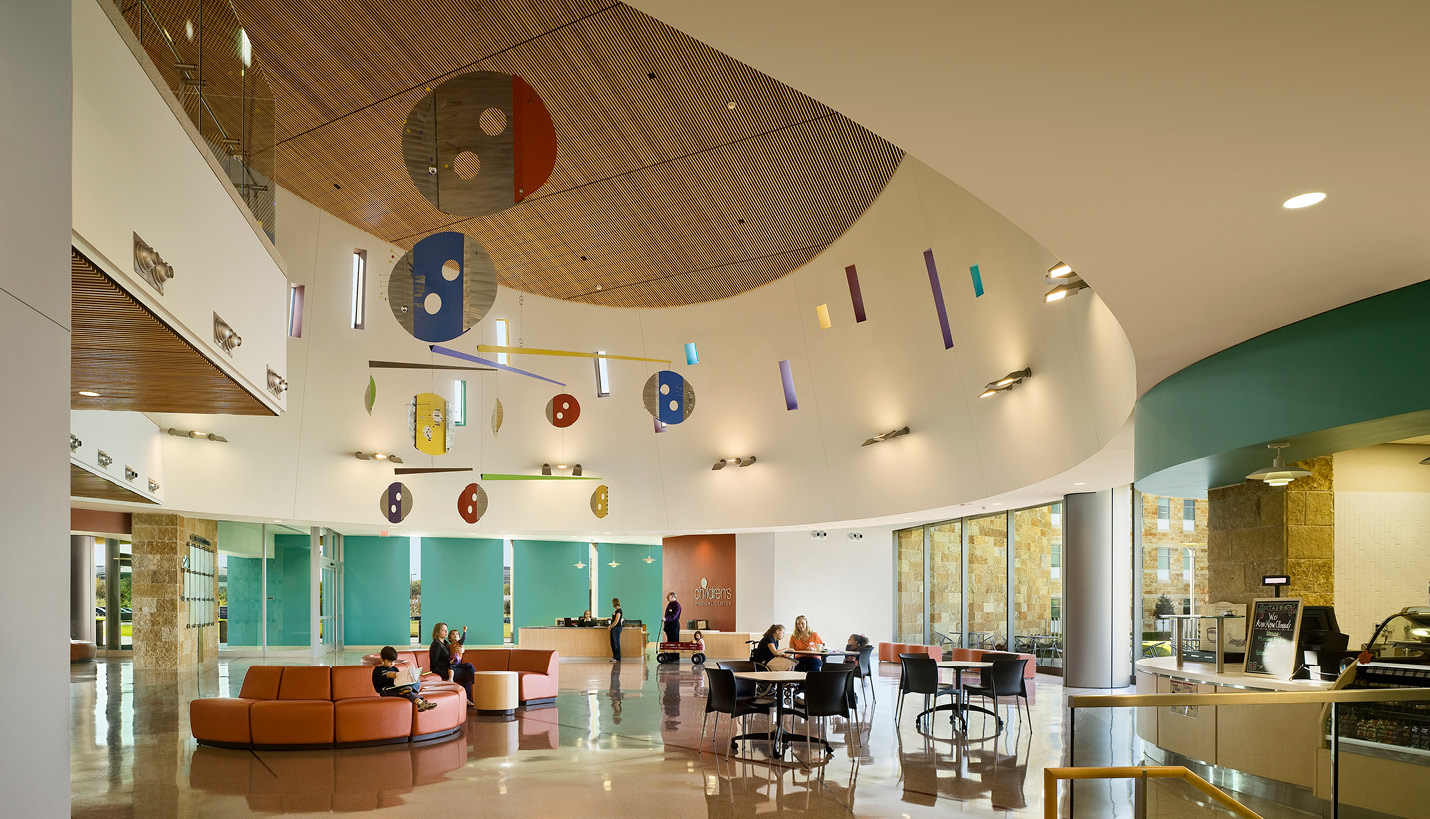
© Robert Canfield Photography
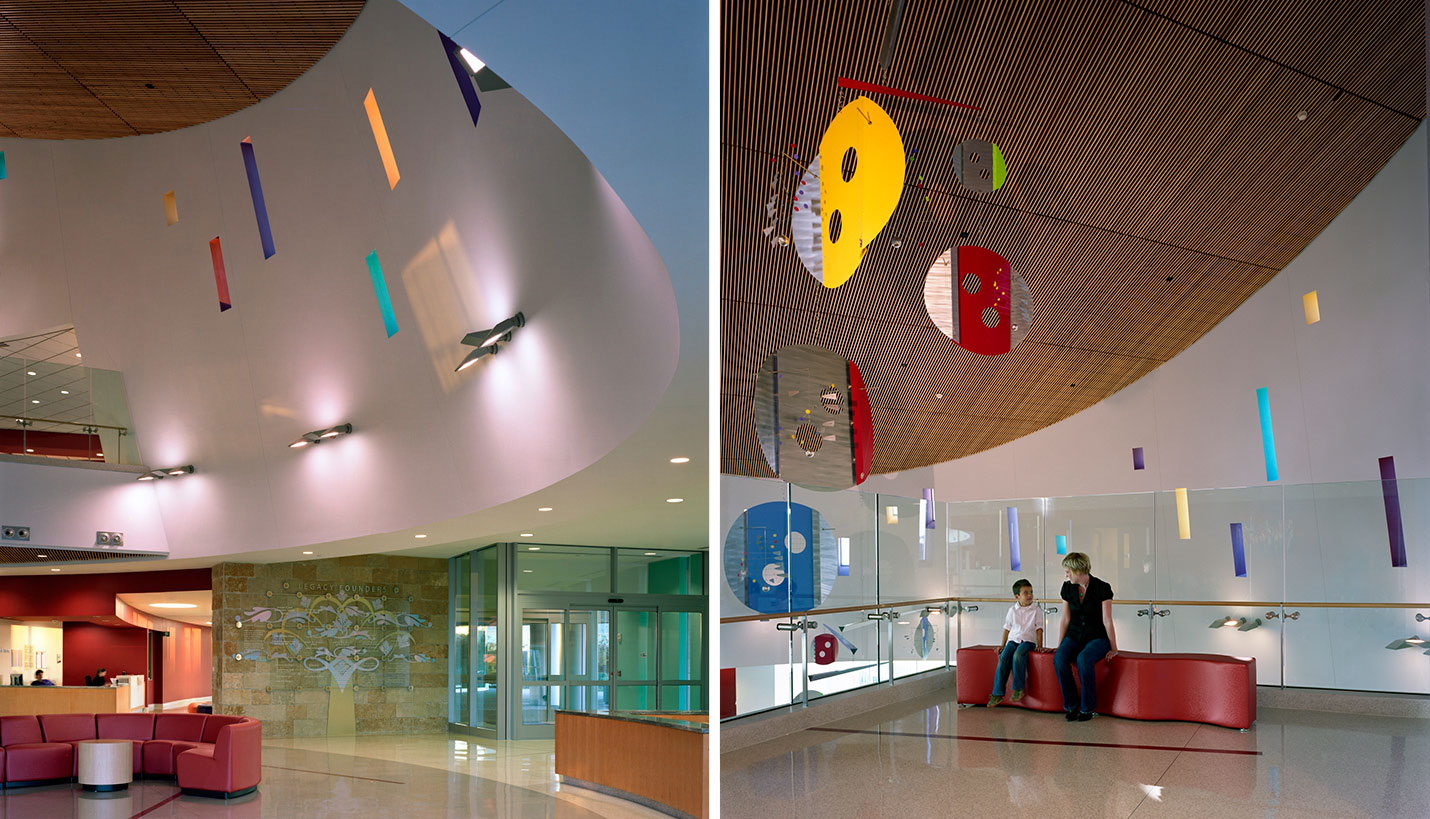
© Robert Canfield Photography
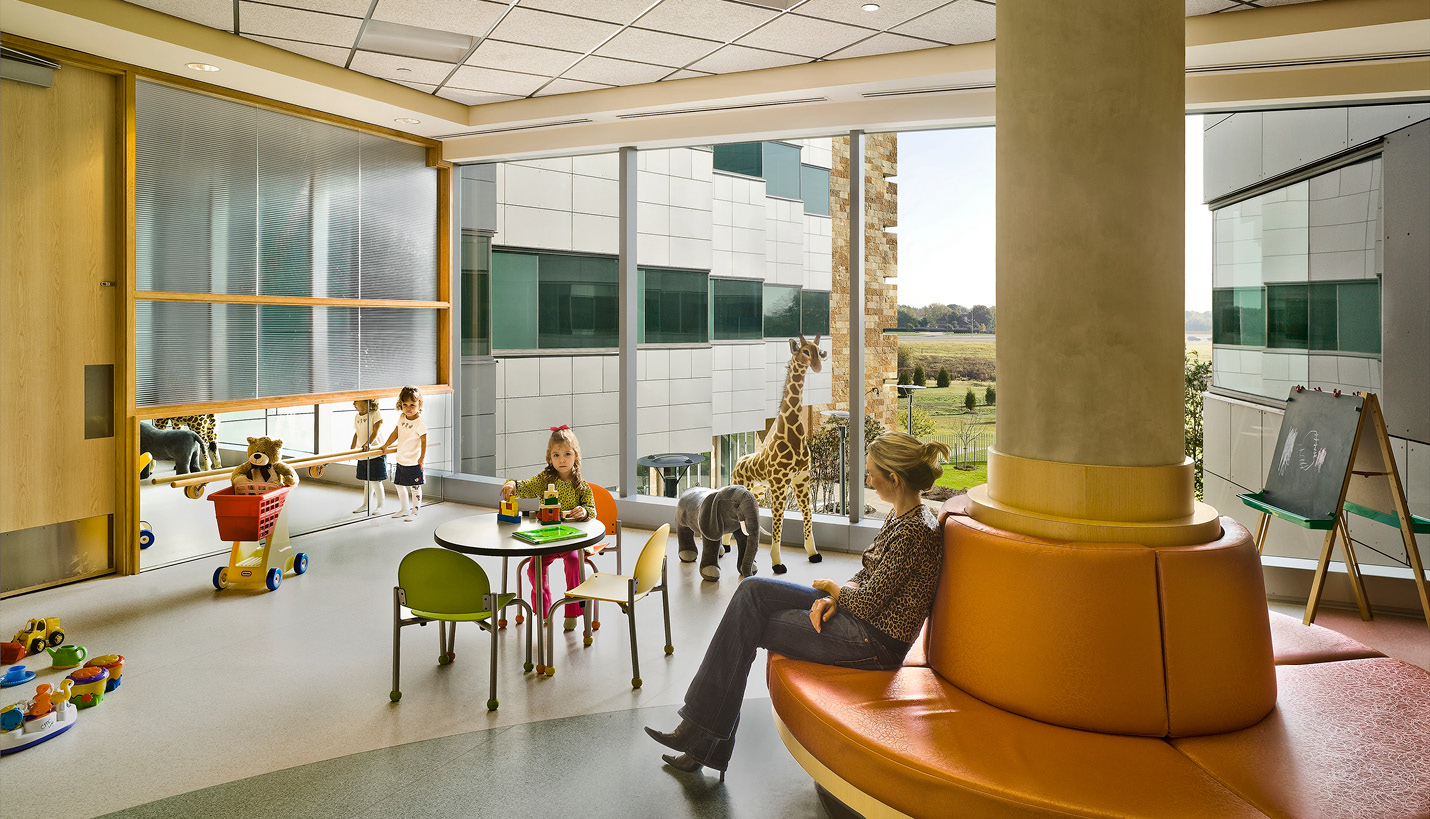
© Robert Canfield Photography
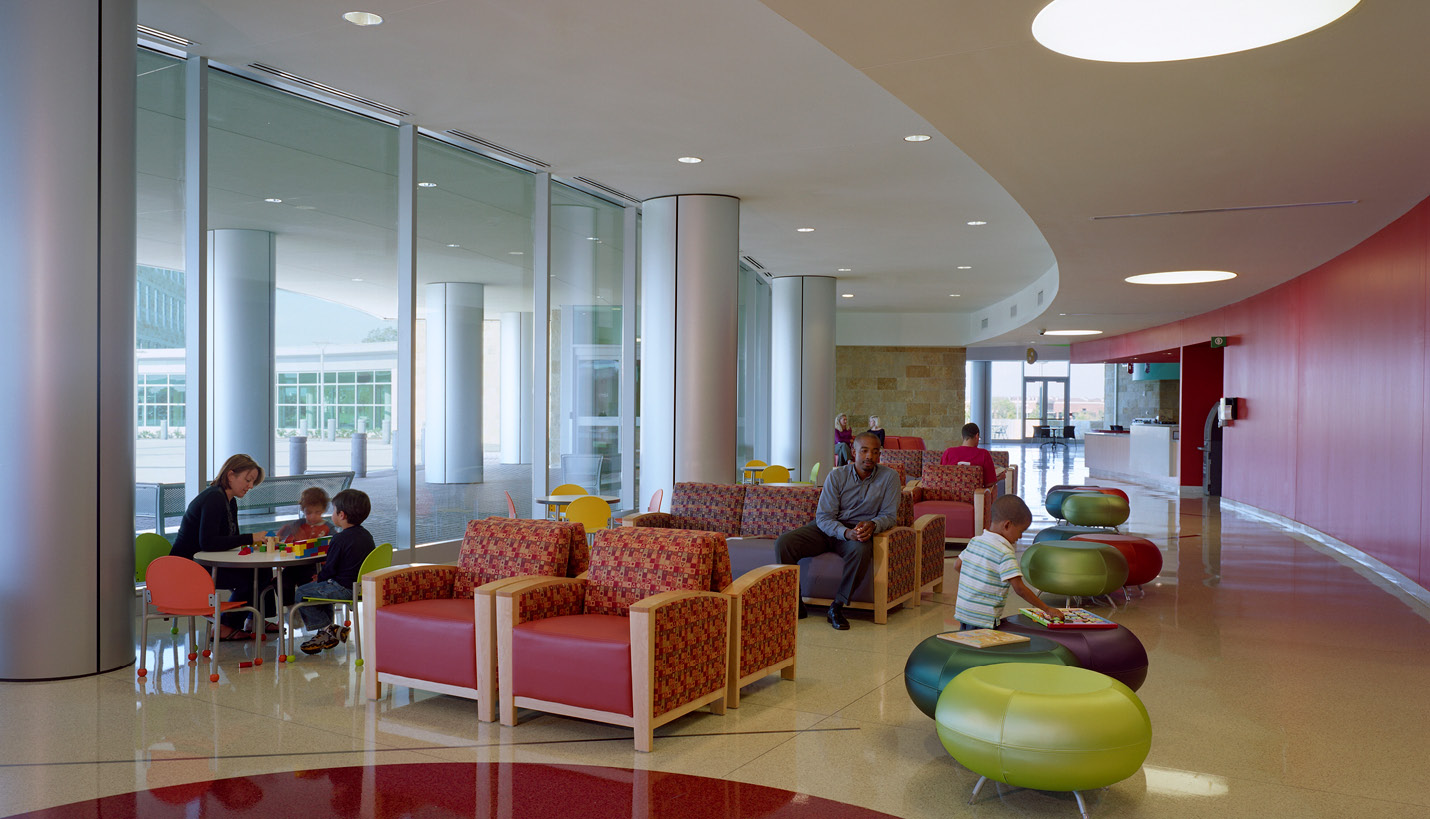
© Robert Canfield Photography
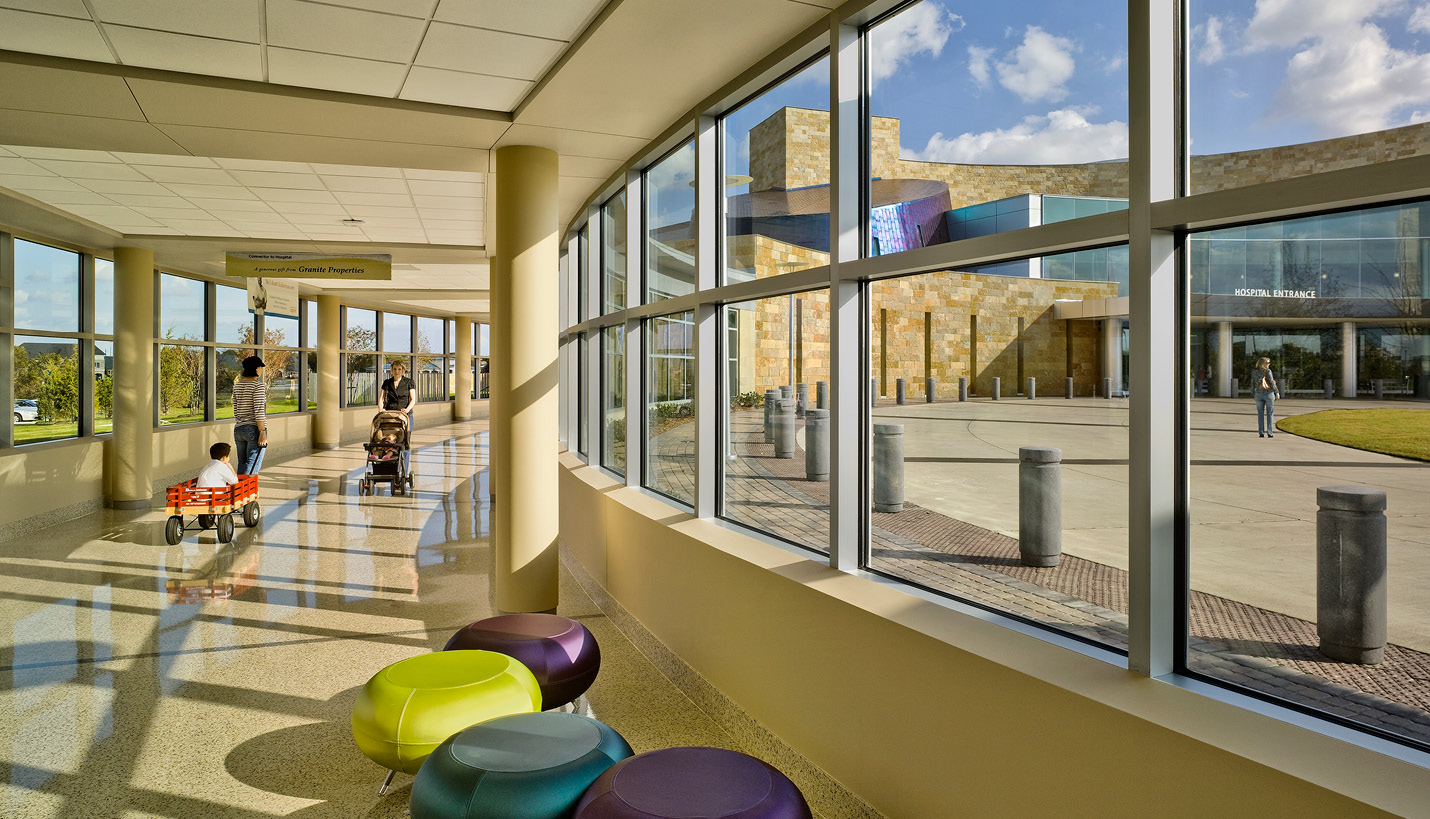
© Robert Canfield Photography
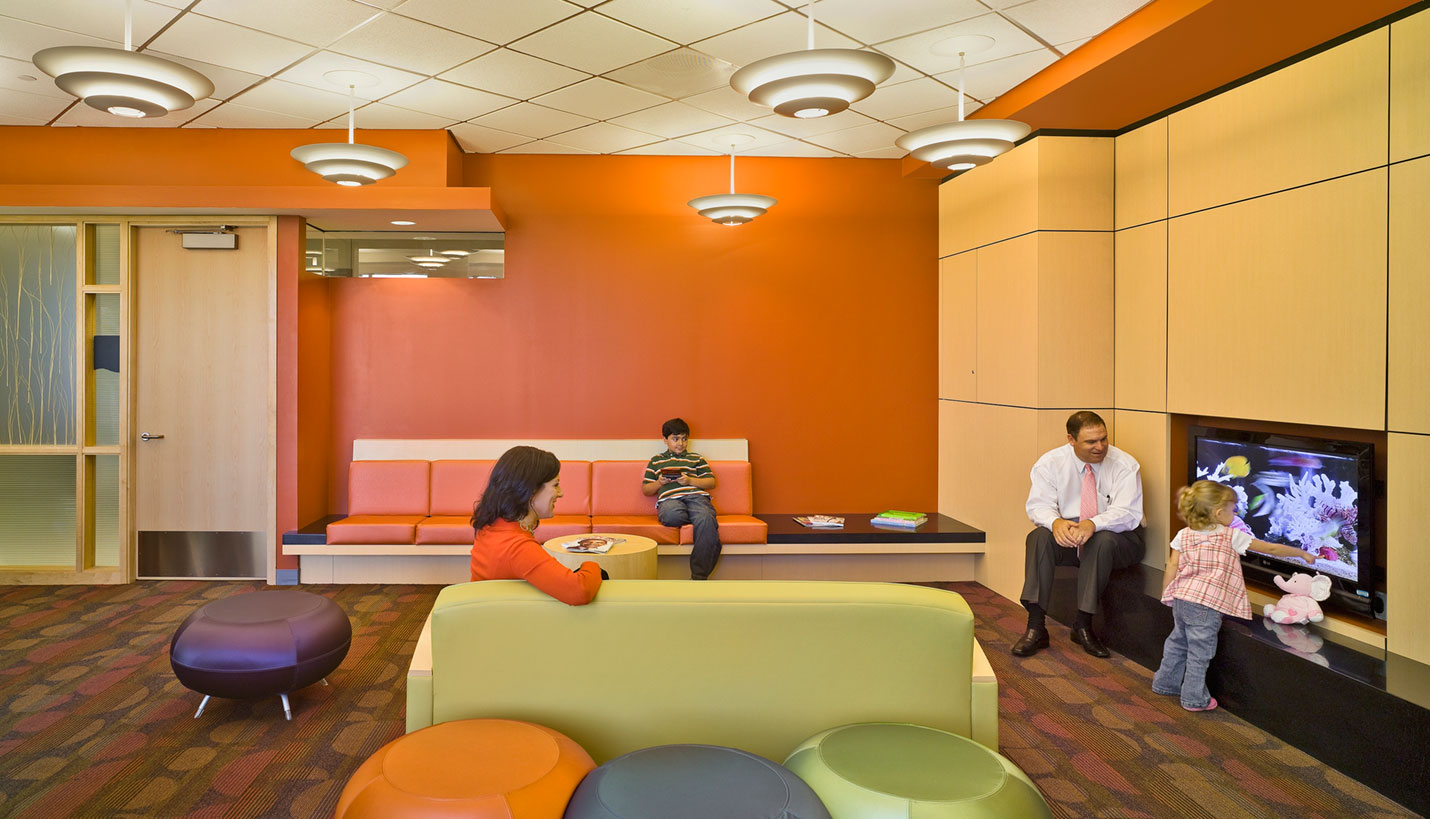
© Robert Canfield Photography
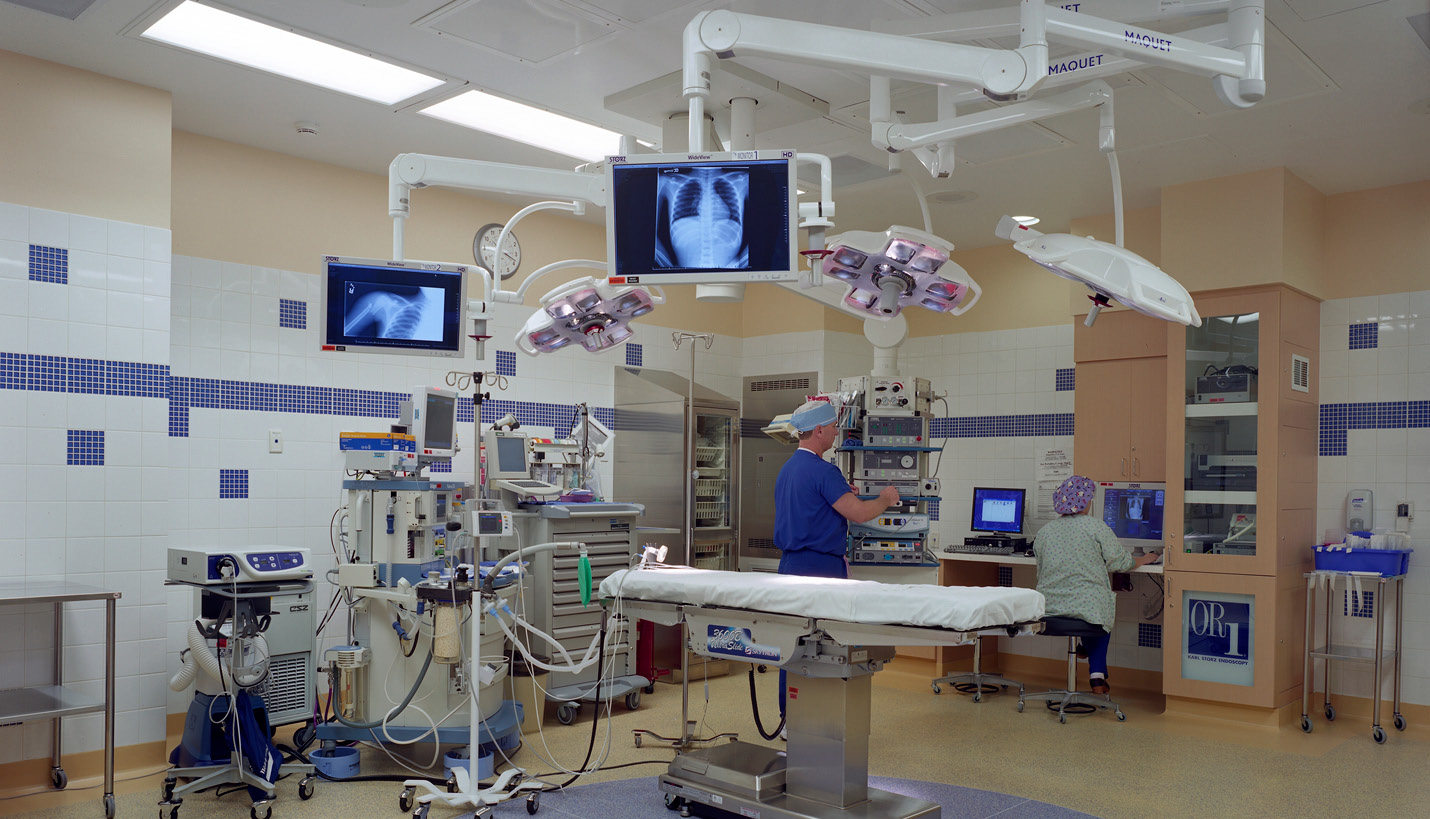
© Robert Canfield Photography
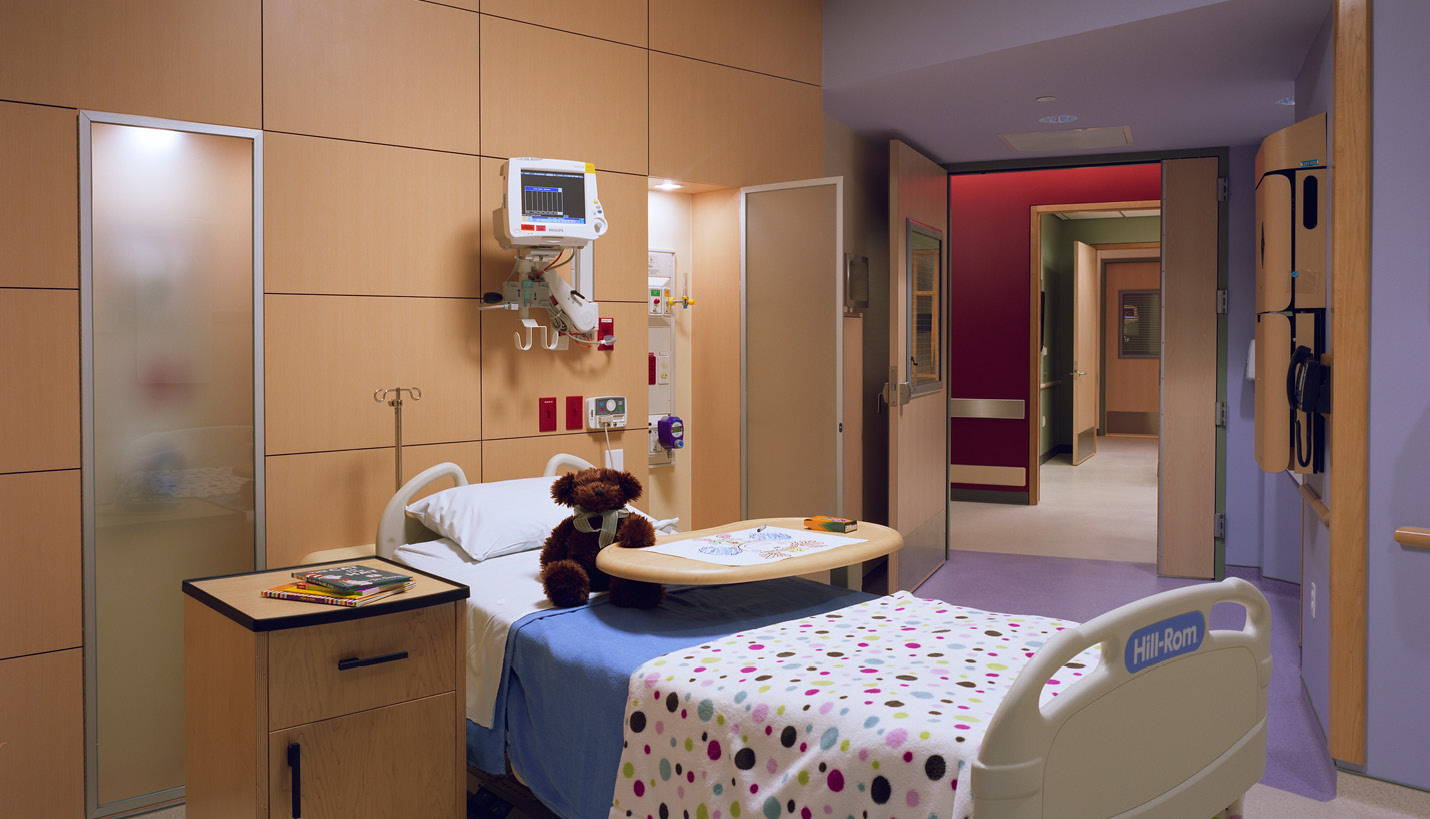
© Robert Canfield Photography
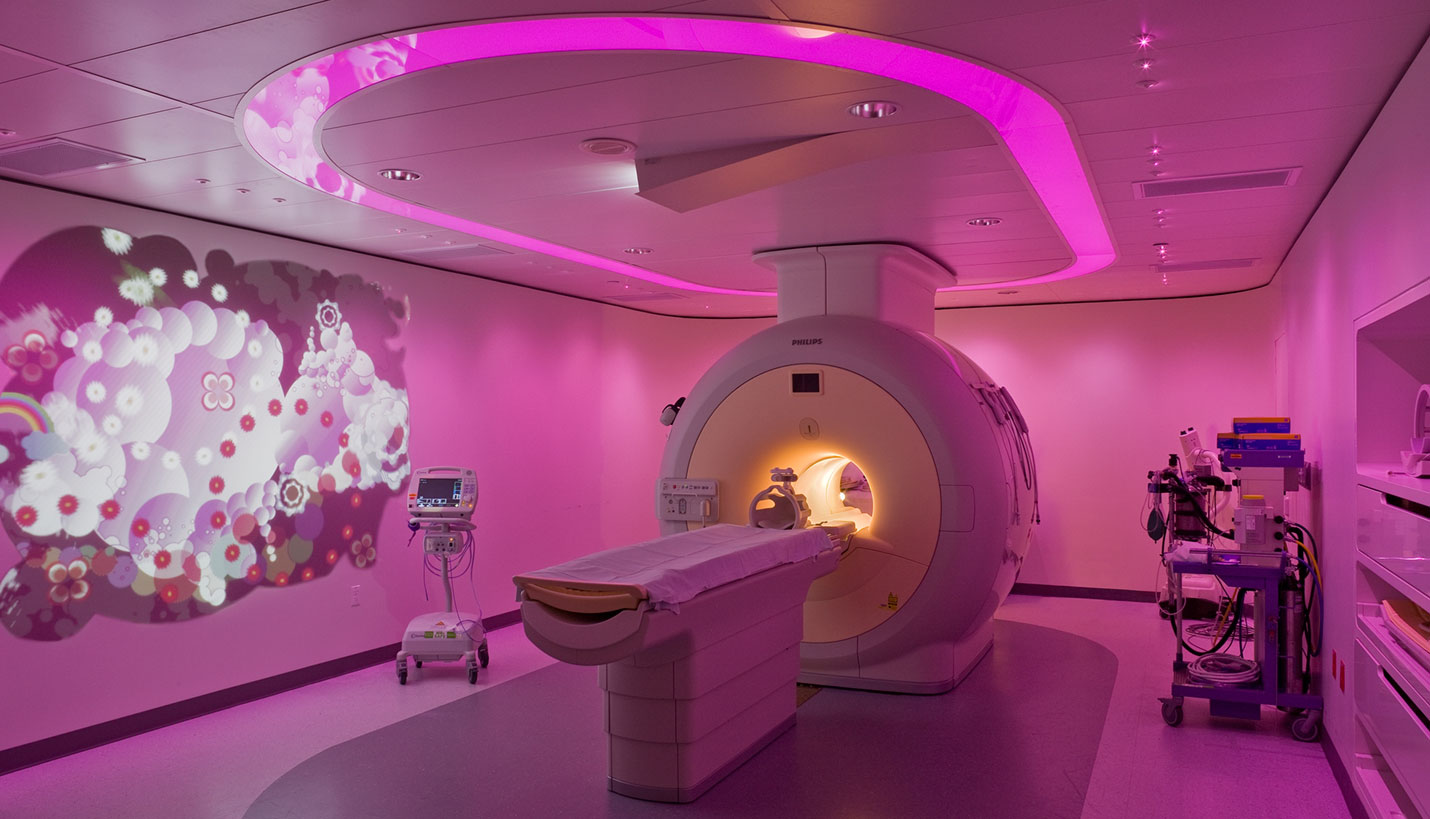
© Robert Canfield Photography
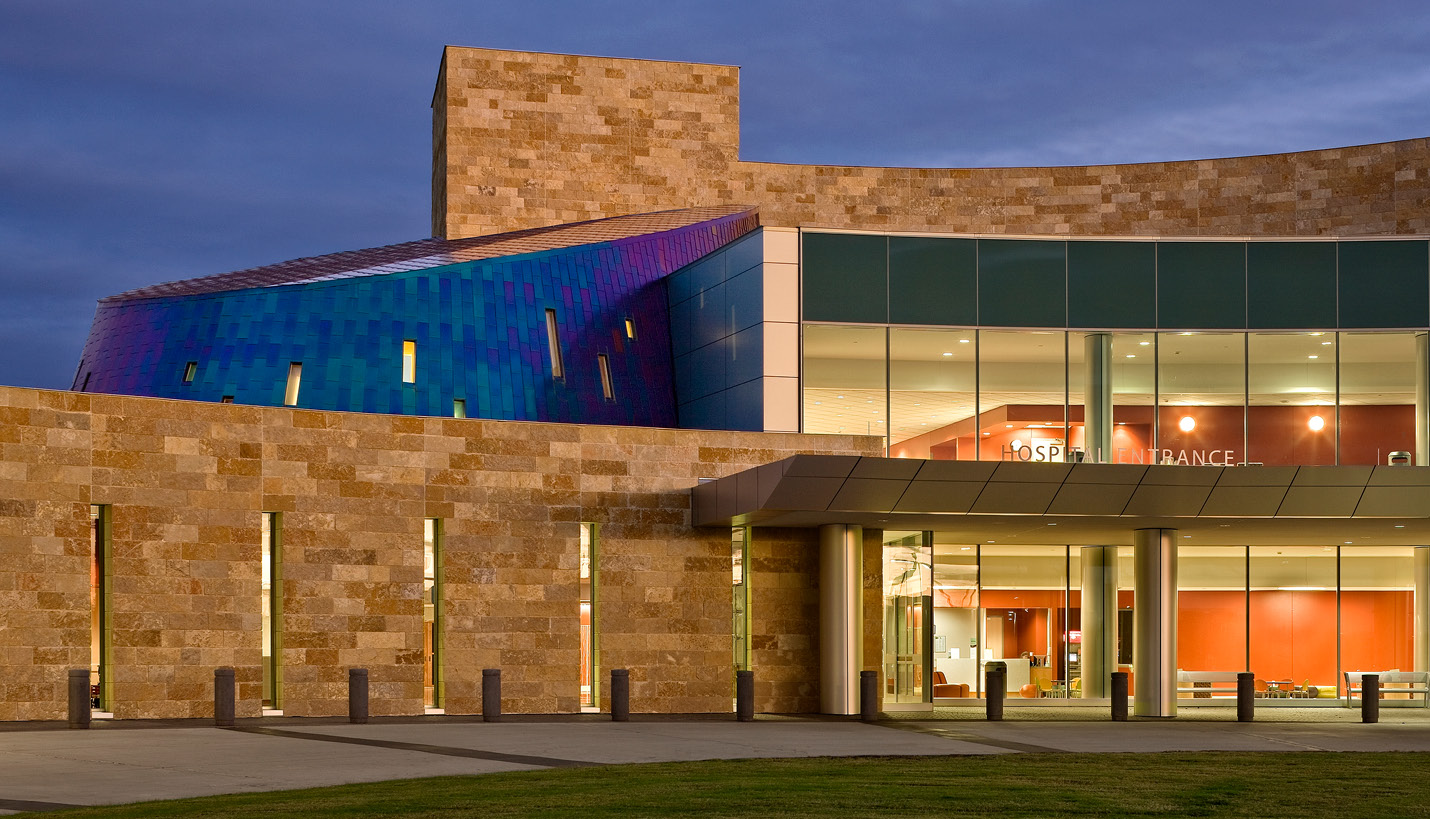
© Robert Canfield Photography
Children's Medical Center Legacy
Plano, TX
Awards
American Institute of Architects Academy of Architecture for Health (AIA AAH) Best Hospital Project. Built, more than $25 million (construction cost).
Modern Healthcare Design Award, Honorable Mention, Built.
Healthcare Design Magazine Citation of Merit
Construction Owners Association of America Silver Medal Architecture for Health Design Award








