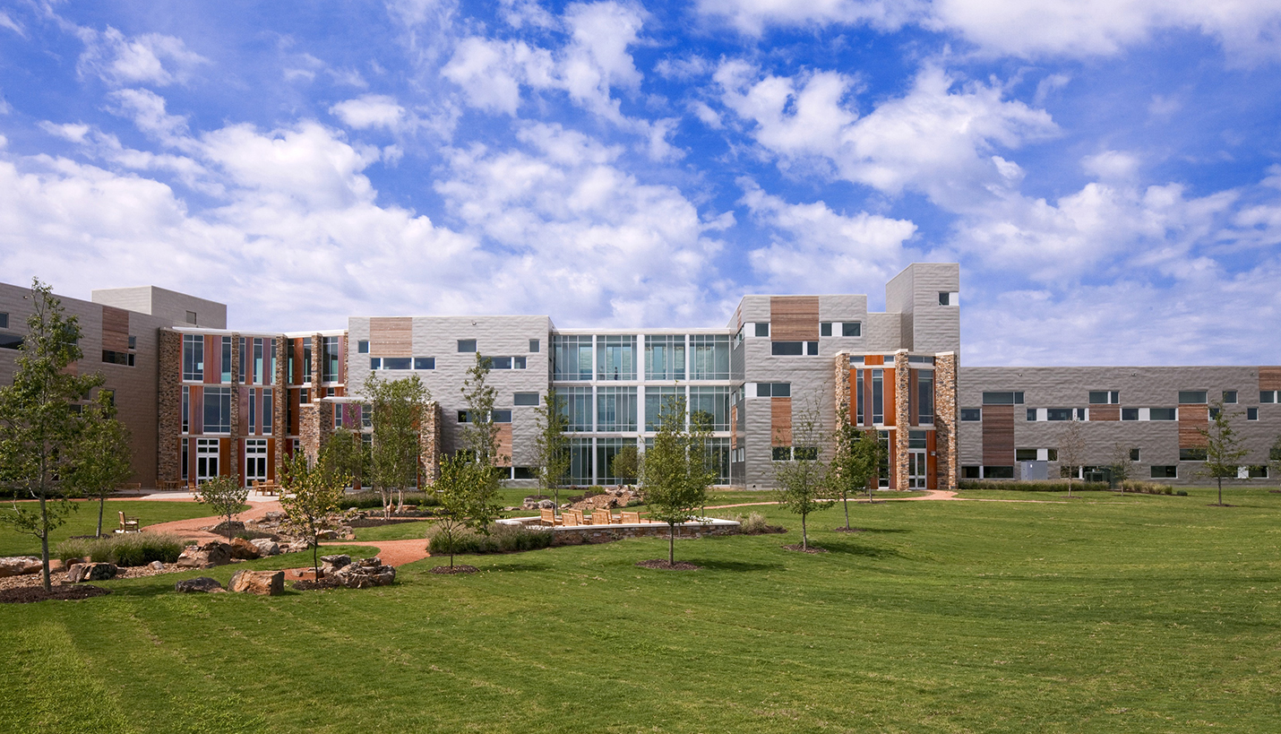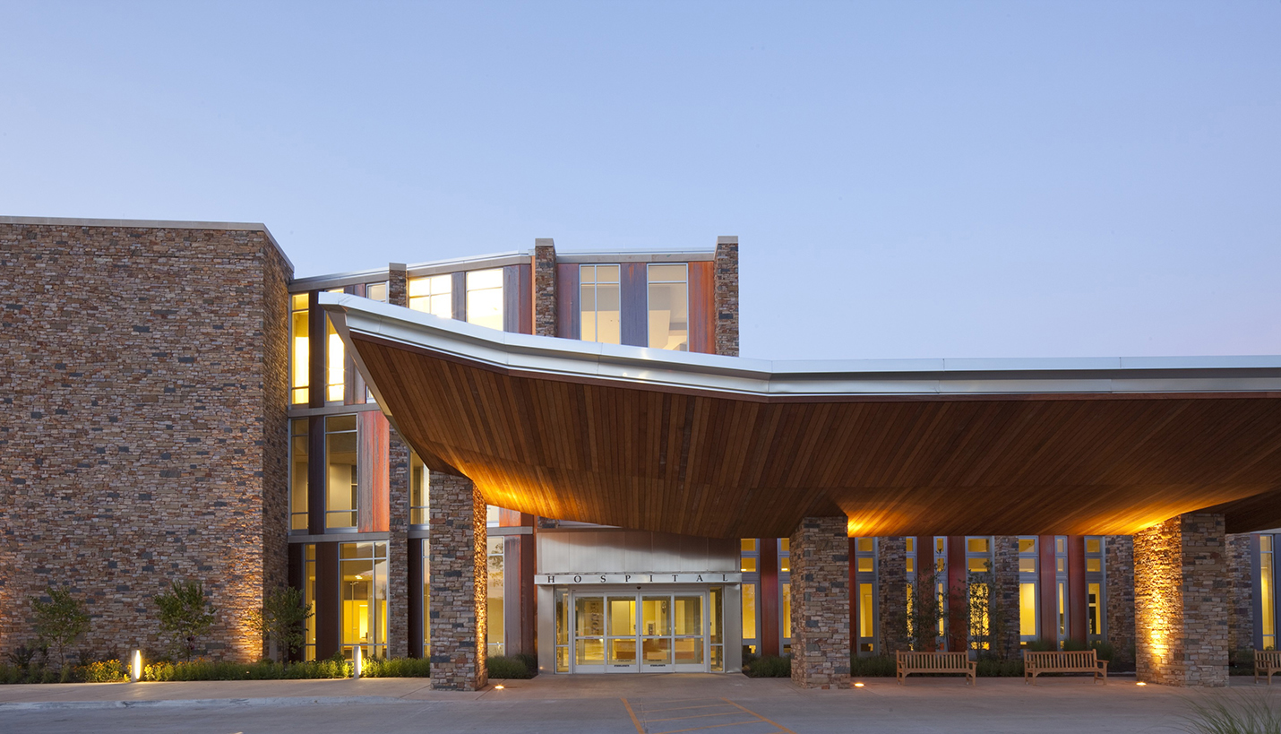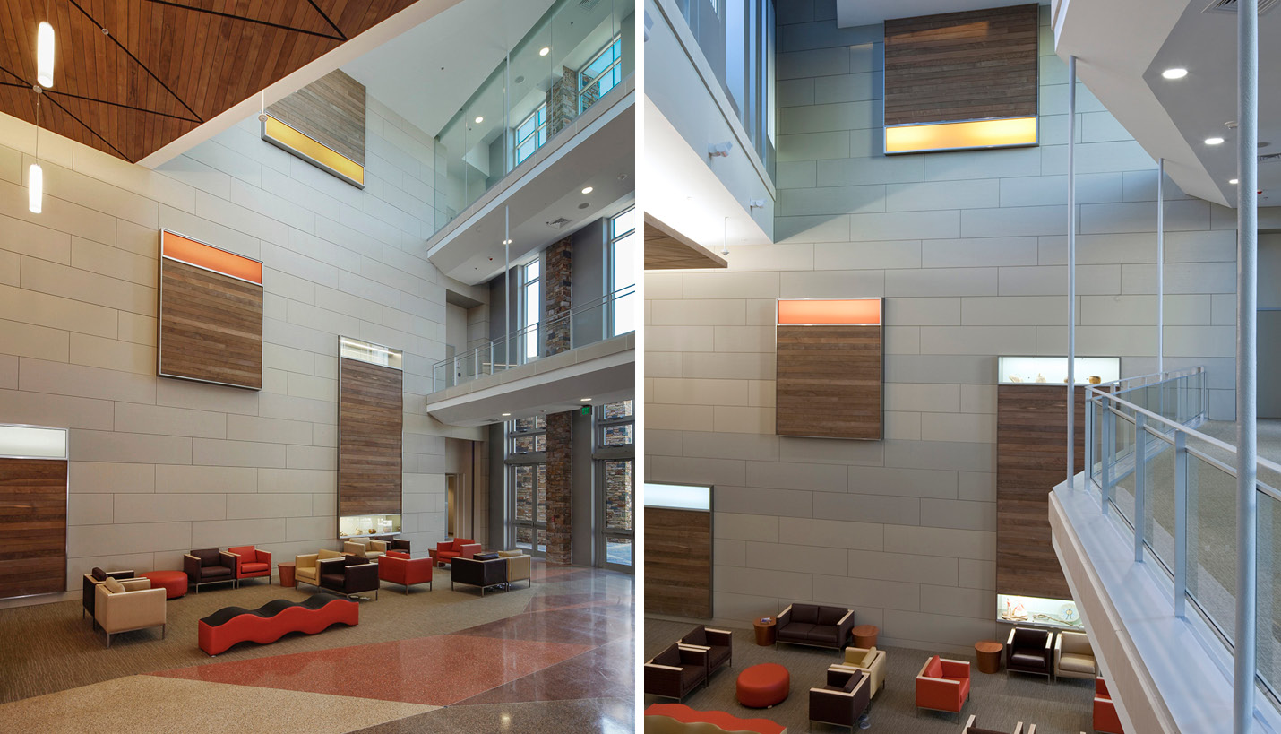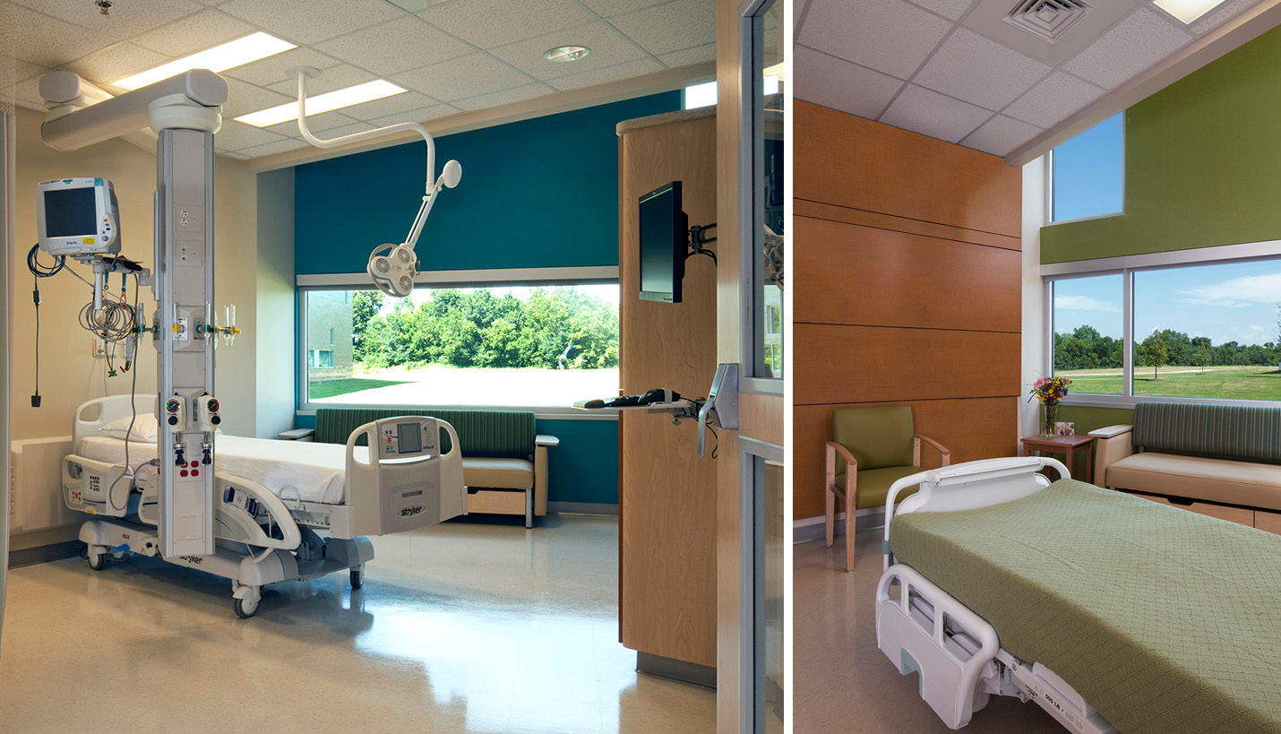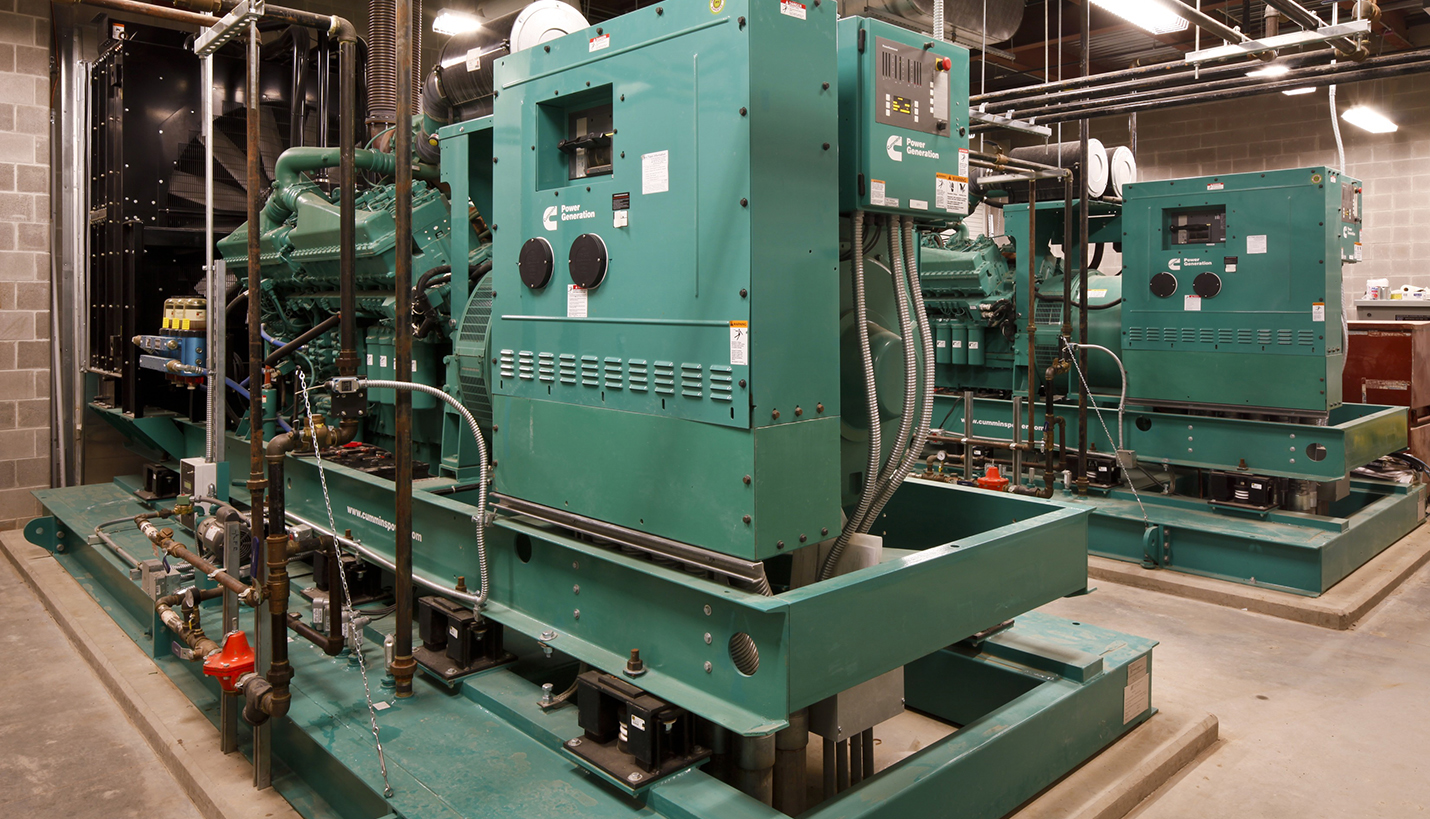Chickasaw and other Native American culture and art influenced the design of this 72-bed replacement hospital located on a 230-acre rural site on tribal lands. The 358,000-square-foot medical center incorporates the beauty of the site as well as deference to its ecology as fully as possible into the design. The composite effect is a building that is strongly tied to its site, region and local culture. The new medical center is stretched long and thin, parallel to a broad meadow with generous views to a hill and creek bed. In order to preserve the connection to landscape on the two long faces of the building, necessary service functions were restricted to its short southeast end. The medical center can thus have two long fronts—one facing the hill, the cluster of mature trees and vehicular access for visitors and the other facing the creek, the thicket and meadow views.
The whole site is seen as a healing environment, not only for the patient, but also for their families and other visitors. There is no explicit "healing garden" but rather a whole series of landscape spaces for rejuvenation. Public spaces open directly onto the meadow with trails and paths that lead throughout the larger site. The chapel acknowledges spiritual rituals that take place outdoors as well as indoors.
Patterns in basket weaving and textiles inspired fenestration and surface treatment of elevations as well as cabinet details and tile configurations. A Chickasaw beaded necklace influenced the faceted treatment of most public parts of the building as well as patterns in terrazzo floors and concourse ceilings. Traditional Chickasaw colors with spiritual and cultural meaning provided the springboard for color selection throughout the building.
From a design perspective, one of the most desired outcomes was for the medical center to be more than just a healthcare facility for the Chickasaw Nation; it was to be a civic venue for their people and other American Indians in that region of Oklahoma. The design team focused on creating a facility that would provoke a sense of ownership and pride and was derived from and conceptually based on their culture, history and future aspirations. A public space referred to as the "town center" occupies the mid-point of the building and separates hospital functions to the southeast from clinic functions to the northwest. The town center becomes a meeting place, a source of information about health services and an emblem of the Chickasaw Nation's commitment to universal healthcare and the well-being of its people.
Larger visitor spaces in patient rooms, pleasant community rooms on the patient floors as well as the central gathering space in the town center all provide for the larger community's participation in healthcare. Every patient room is given generous landscape views, uncluttered by roads, cars or other such intrusions.
Care was taken to limit parking to only one side of the facility thus maximizing green space and providing views to the nearby creek and meadow. Careful restoration of native prairieland as well as use of native plants throughout the project greatly reduced the need for irrigation. The building makes strategic use of glass in order to provide daylight in patient areas while at the same time orienting the bed tower north-south to minimize solar heat gain. Regionally quarried stone was employed as piers that project to the south and west, providing passive shading and glare control for most of the public spaces. The building skin employs “rainscreen” technology to increase thermal efficiency and lower energy consumption while virtually eliminating the risk of mold.
The medical center features a Level III emergency department, ambulatory surgery facility, diabetes care center, dental clinic, diagnostic imaging center, women's health center, administrative offices and tribal health programs.
Media
“Native Beauty." Health Facilities Management, September 2011
"Chickasaw Nation Medical Center." Architectural Record, August 2011
"Oklahoma Tribe Looks to Improve Access to Health Care." AP News Story, 23 July 2011
“Health Care Done Right.” Urban Land, November 2010. By Lawrence Speck and William Kregg Elsass
“Harmonious & Healthy.” Contract Magazine, October 2010.
“Wealth of Health at New Chickasaw Medical Center.” The Architect’s Newspaper, 21 September 2010
“Oklahoma Hospital Invokes Native American Healing Arts.” Agence France-Presse, 20 November 2010



