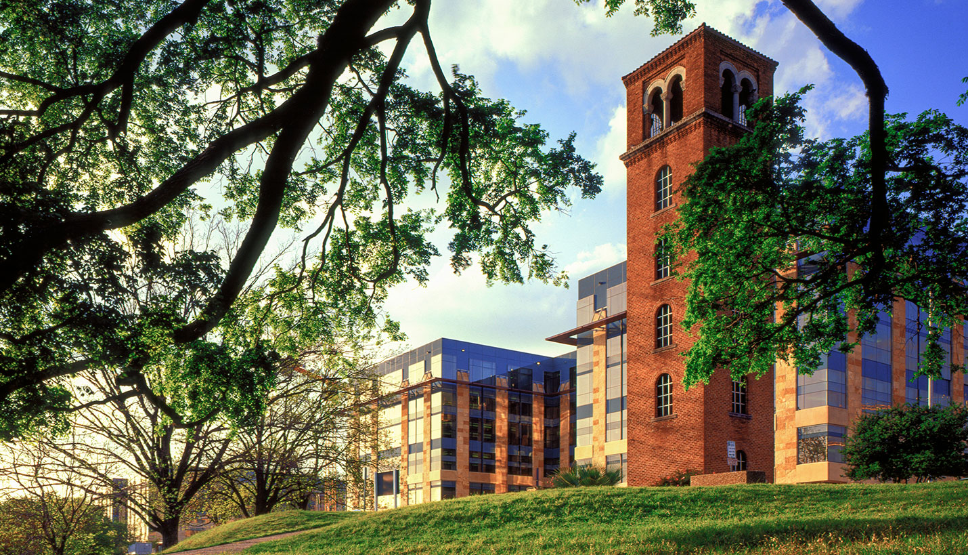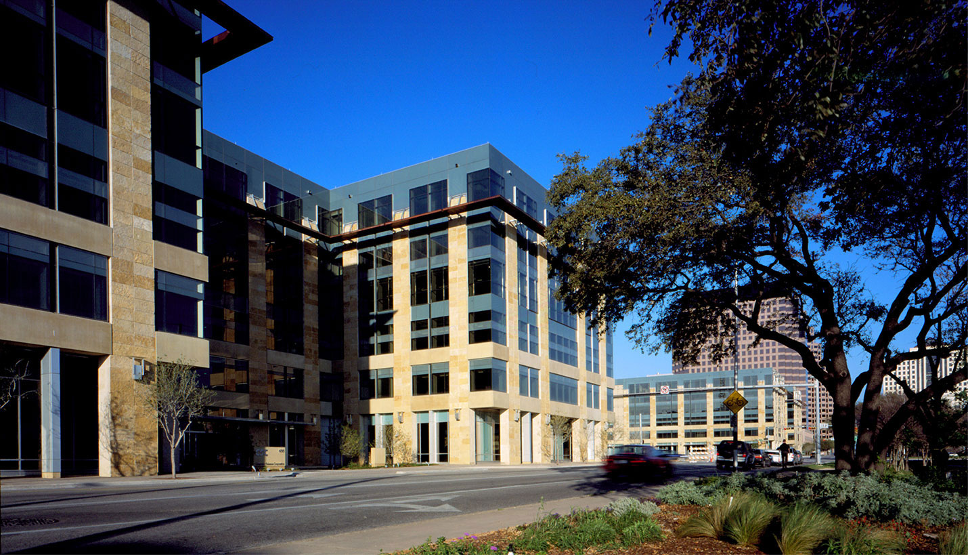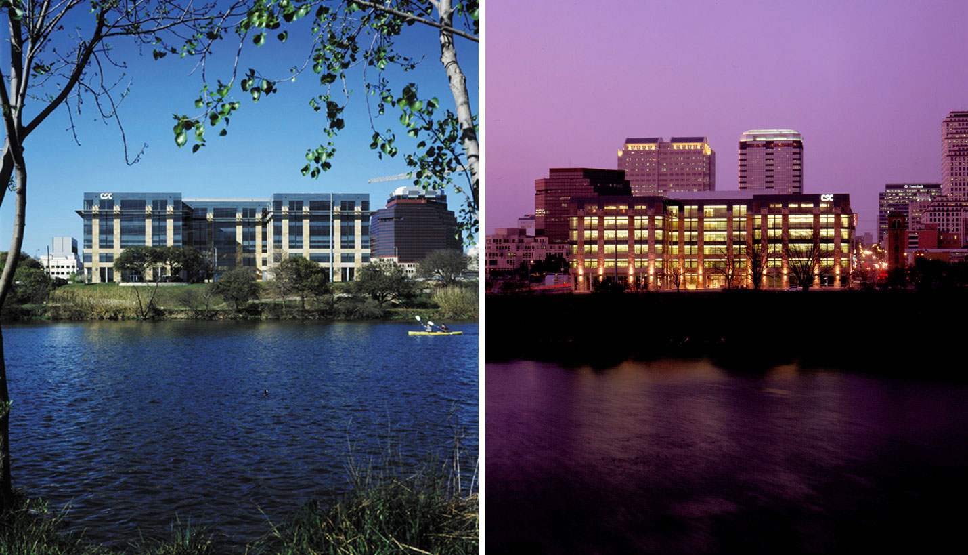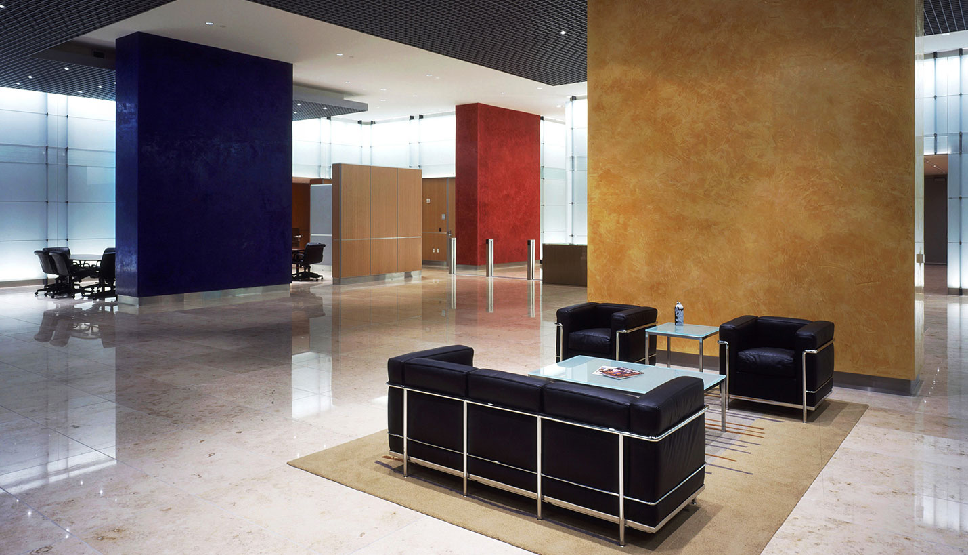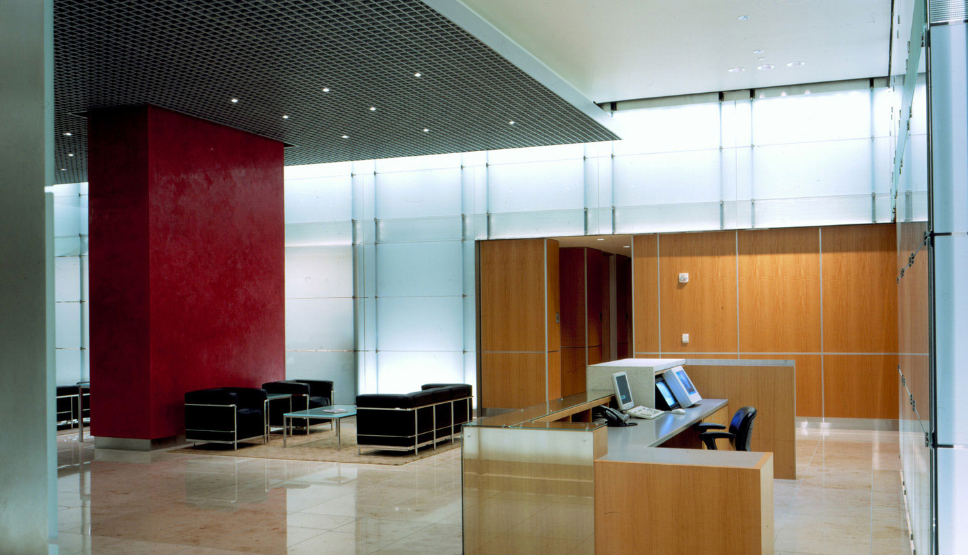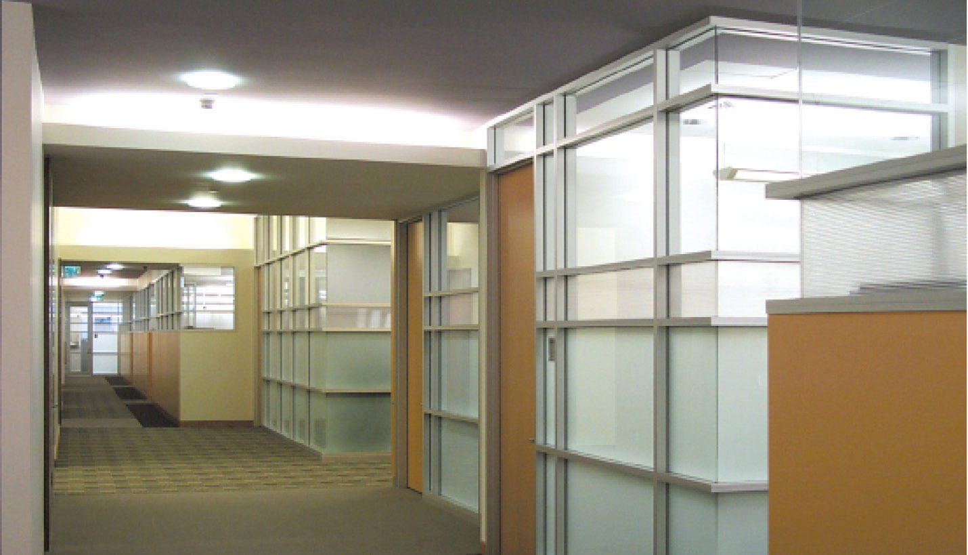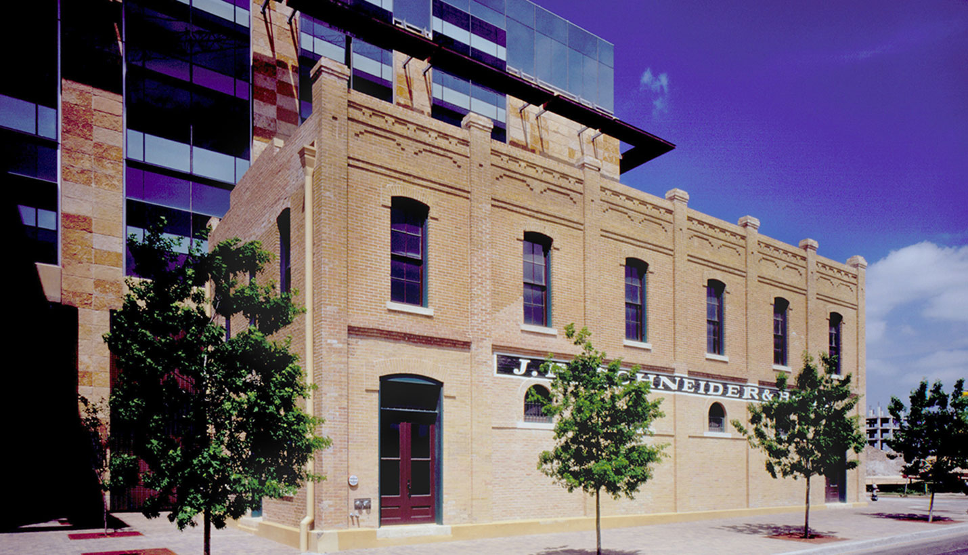The two 350,000-square-foot buildings on Lady Bird Lake in downtown Austin occupy one of the most critical sites in the revitalization of the city’s core. Designed for the Computer Science Corporation Financial Services Group, the six-story buildings create an appropriately scaled edge to the lake and the parkland alongside it. On the south face of each block a courtyard is carved out of the building’s mass, opening views out to the lake and parkland and taking full advantage of the south light. The buildings are located on two blocks of the six-block segment of the Second Street District planned by Page. The simple, modest massing of the buildings defers to the civic plaza and city hall between them. The historic Schneider Building on the northeast corner of the westernmost block is carefully integrated into the ensemble of office buildings and open spaces.
The buildings accommodate the needs for easy ingress / egress of employees at all hours, high levels of security, frequent visitor access, large floor plates and proximity to outdoor spaces and recreation. The design solution creates direct connections between parking and office floors, large “loft” studios, a “village” of communal spaces on each floor, locker rooms with connections to Lady Bird Lake Park, and generous lobbies which can be used for internal as well as community social functions.
In the office spaces upstairs, two distinct zones were created – an active conference zone and a more private work zone. The main circulation, restrooms, break rooms and the teaming rooms were located in or near the core of each of the buildings, consolidating the noisy spaces. Wing walls were created to form buffers between the generous hallway and an open work zone at the building’s edges. To keep the view avenues open from the open office space, strict guidelines were set as to where closed offices could be located — in most cases, along the buffer walls of the interior. Where an office with an outside window was required, the design team placed it along the window wall facing the buildings courtyard. These ideas helped maintain the view to Lady Bird Lake and downtown for the rest of the open office.
Daylighting was addressed by first increasing the ceiling height wherever possible. Along the exterior wall the ceiling was raised to the underside of the structure. Acoustic panels were attached directly to the structure, and the hung portion of the ceiling was stepped back from the exterior wall. This allowed daylight to penetrate deeper into the building. The design team was also able to accommodate a certain amount of flexibility through the design of the ceiling. The acoustic panels at the perimeter have a gap between them – one that is on center with the window mullion module – in response to the company’s need for flexibility. Walls can be built for enclosed offices or conference rooms without disturbing the ceiling plane.
Media
“Computer Sciences Corporation.” Texas Architect, November-December 2002
“Computer Sciences Corporation.” Architectural Record, June 2002
“Computer Sciences Corporation.” Office Spaces (Australia), 2002



