
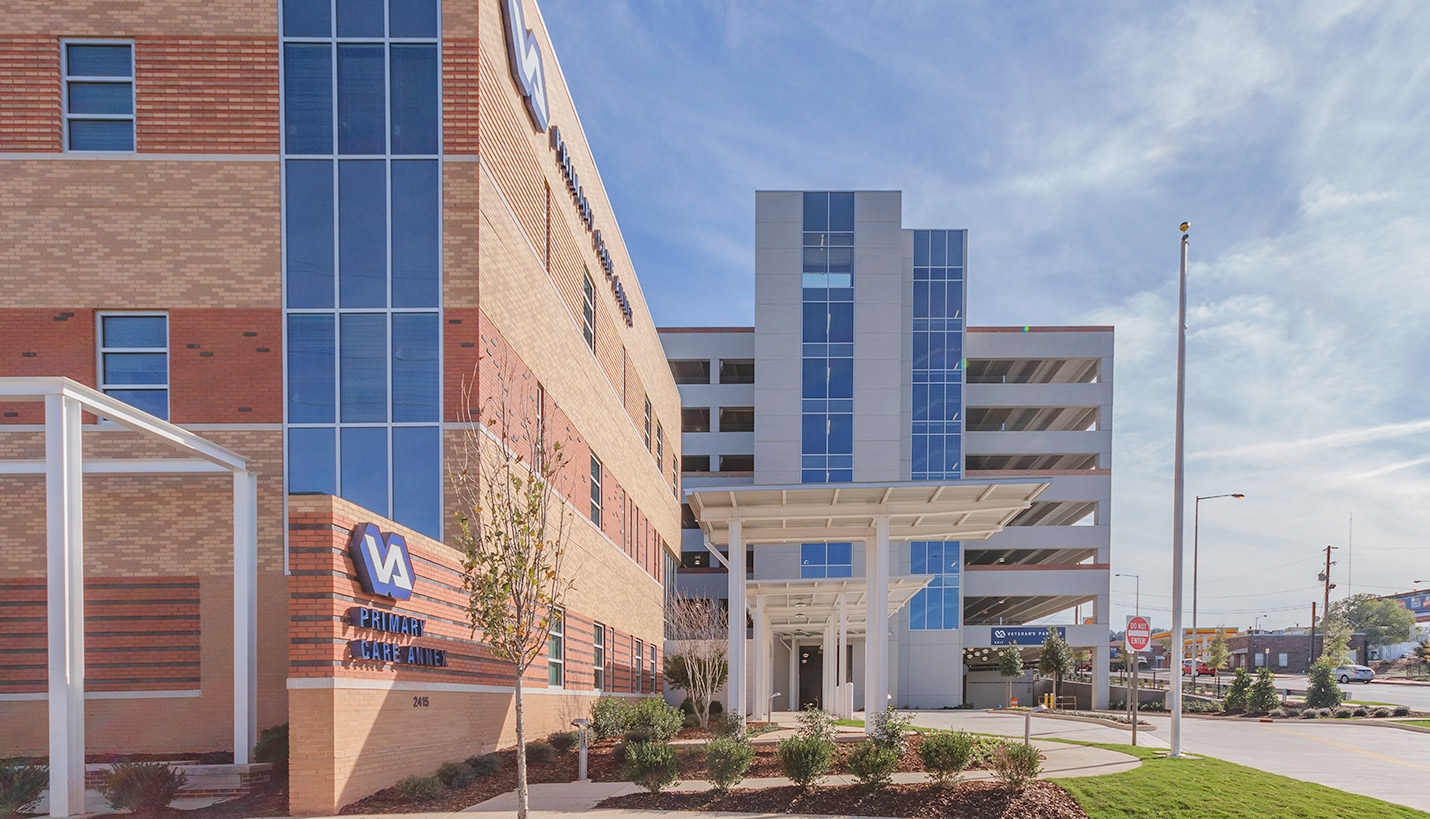
Exterior of primary facility and supporting parking garage.
Image courtesy of B.L. Harbert International, LLC
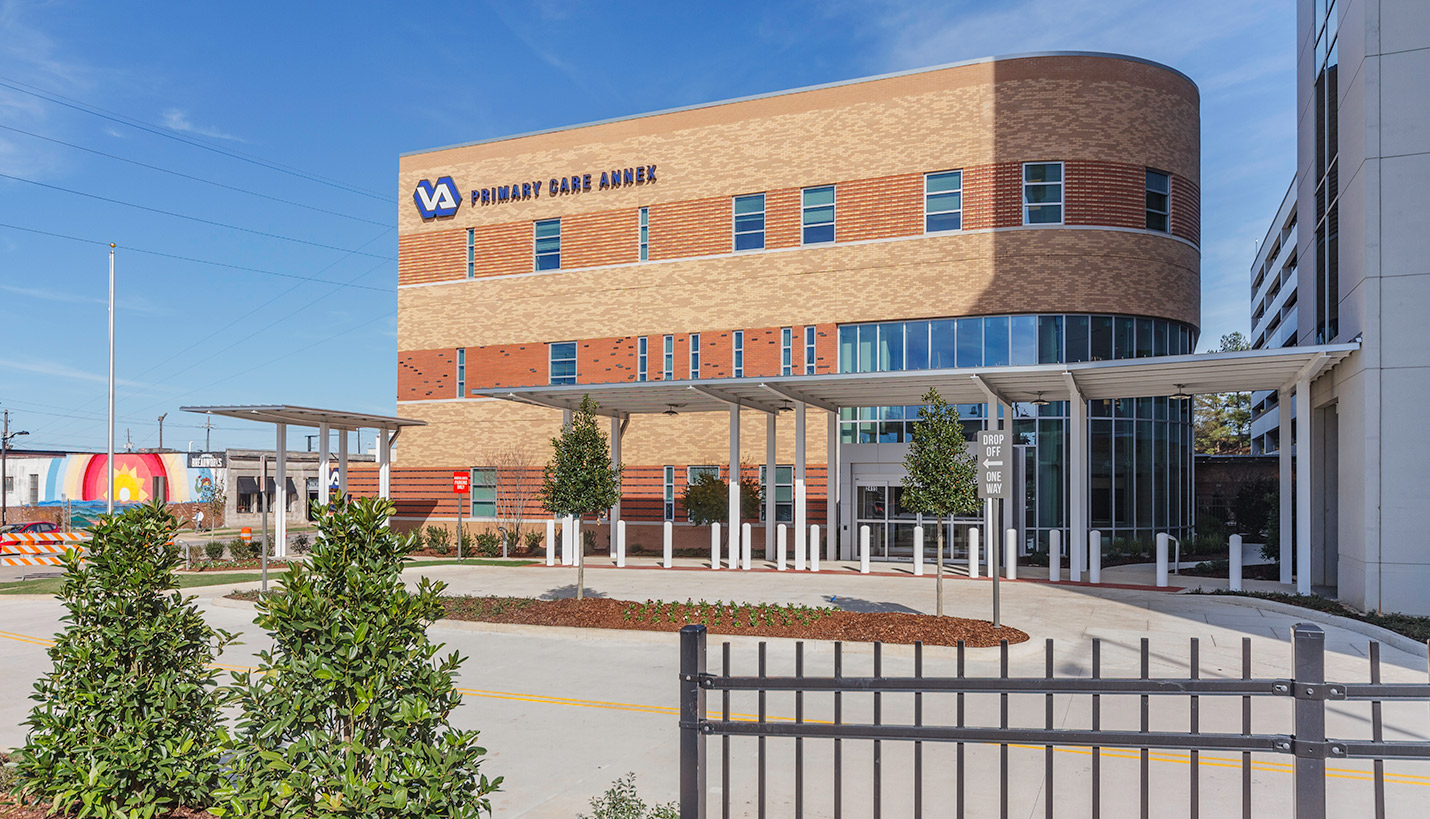
View of patient entrance.
Image courtesy of B.L. Harbert International, LLC
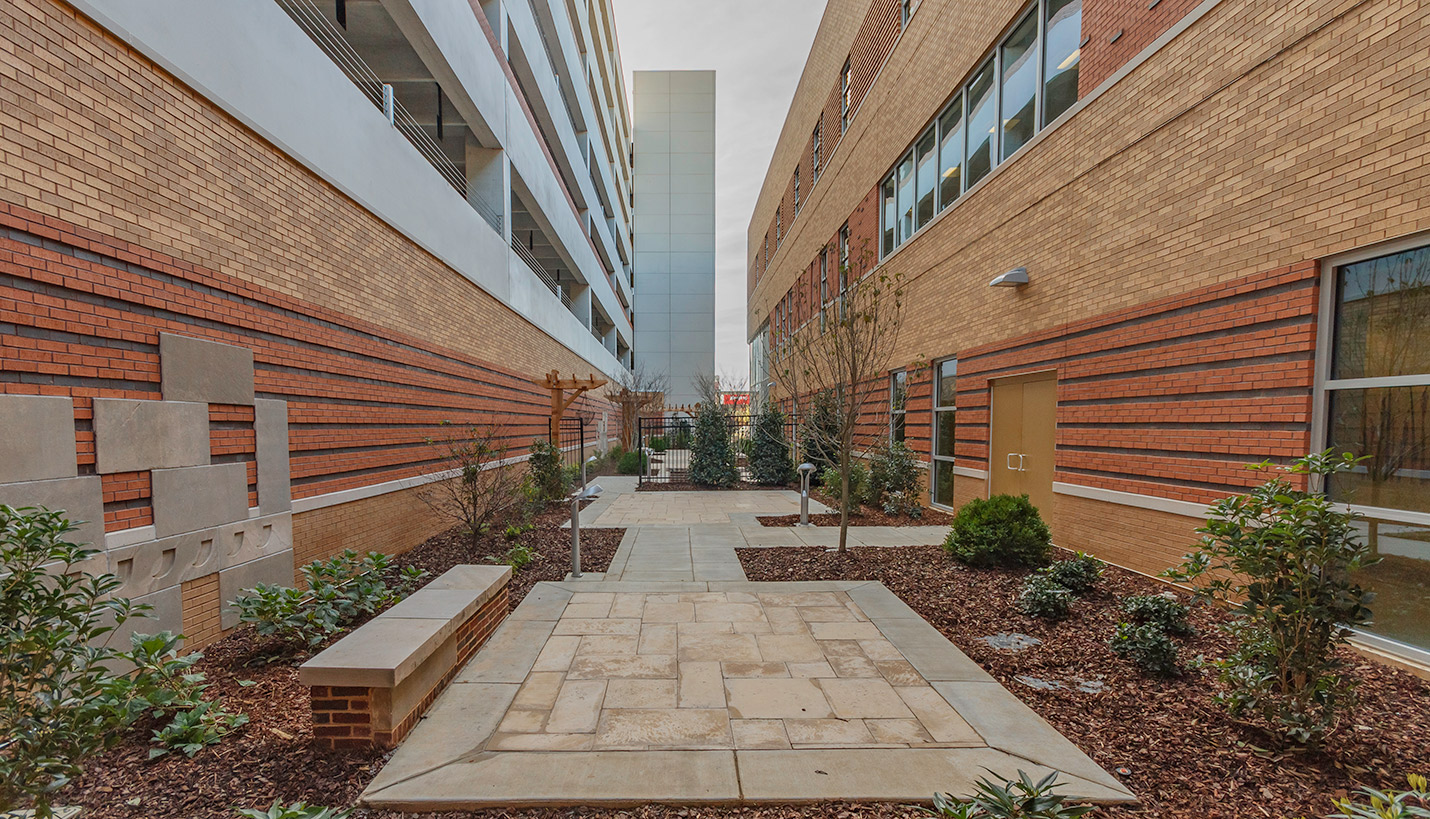
Courtyard proving reflective calm between garage and primary care facility.
Image courtesy of B.L. Harbert International, LLC
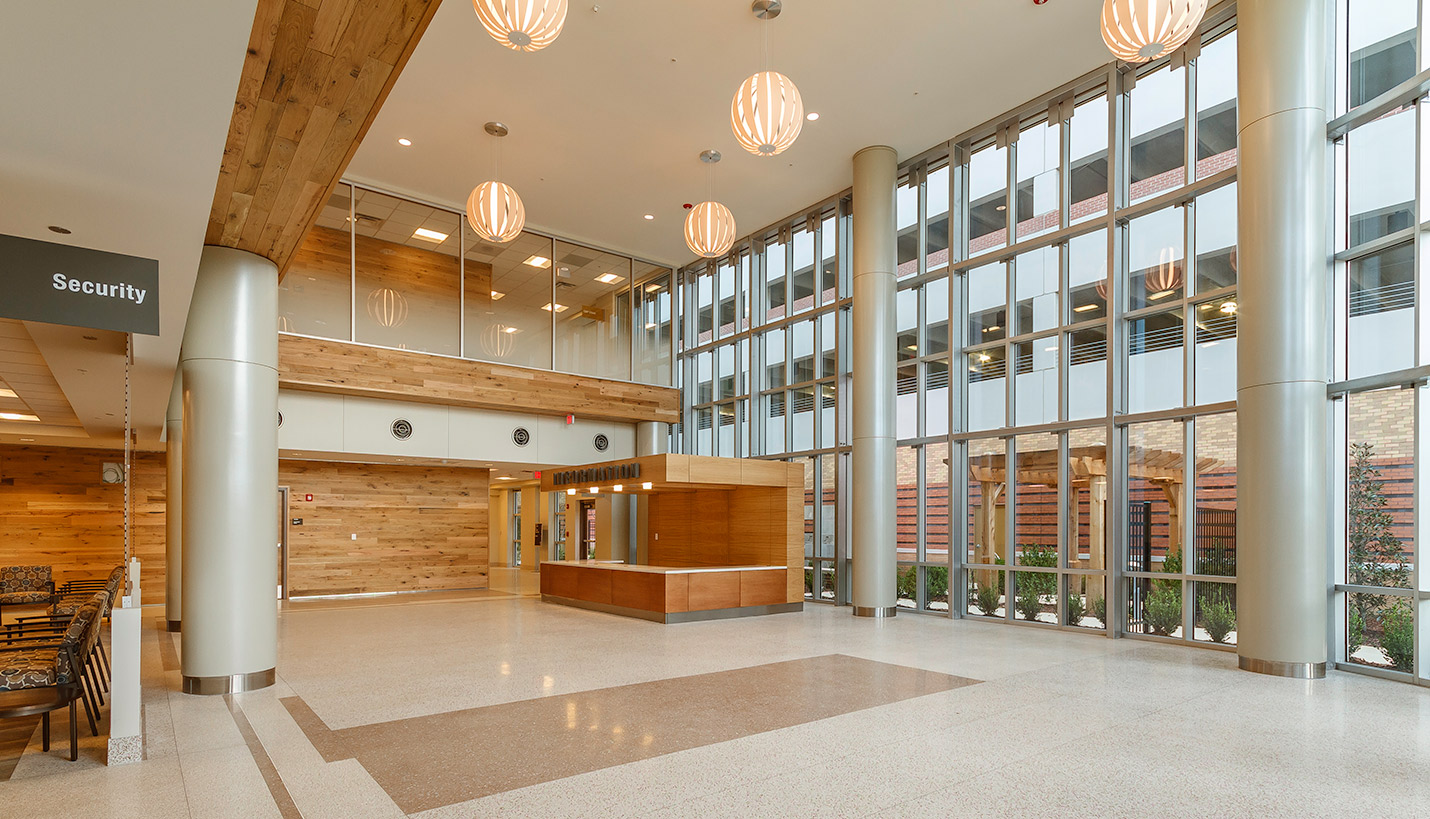
Lobby
Image courtesy of B.L. Harbert International, LLC
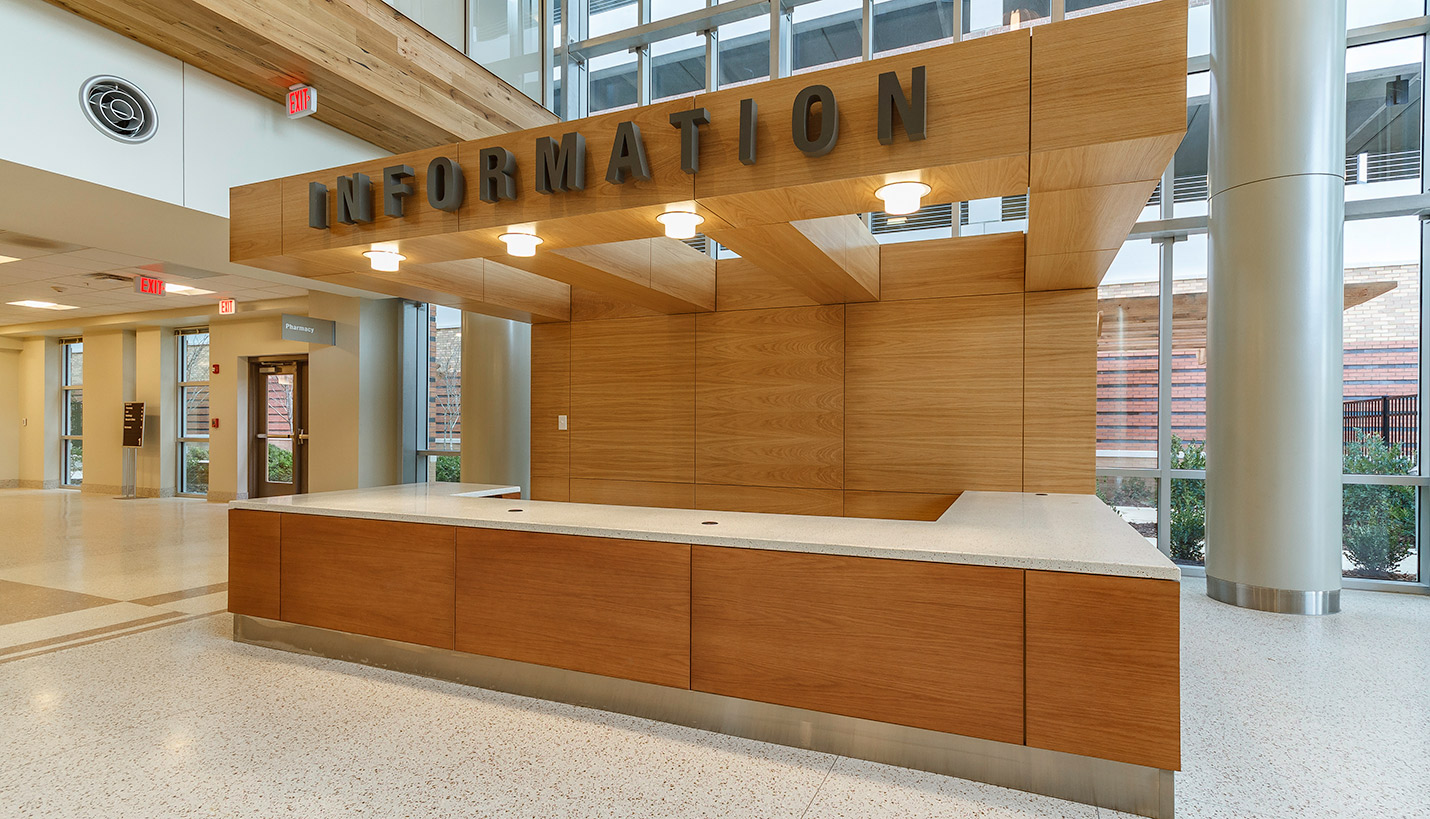
Information desk
Image courtesy of B.L. Harbert International, LLC
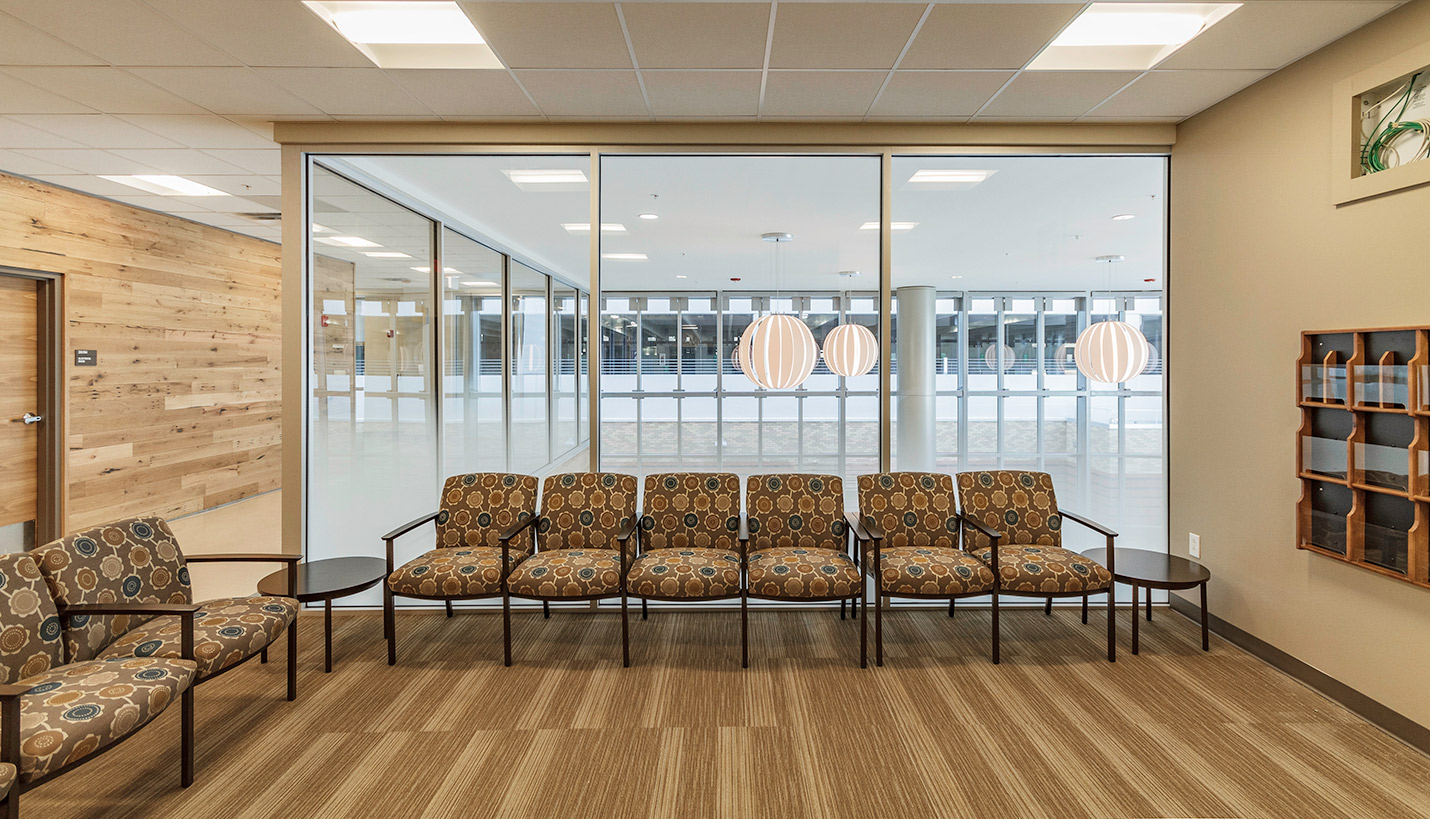
Waiting room
Image courtesy of B.L. Harbert International, LLC
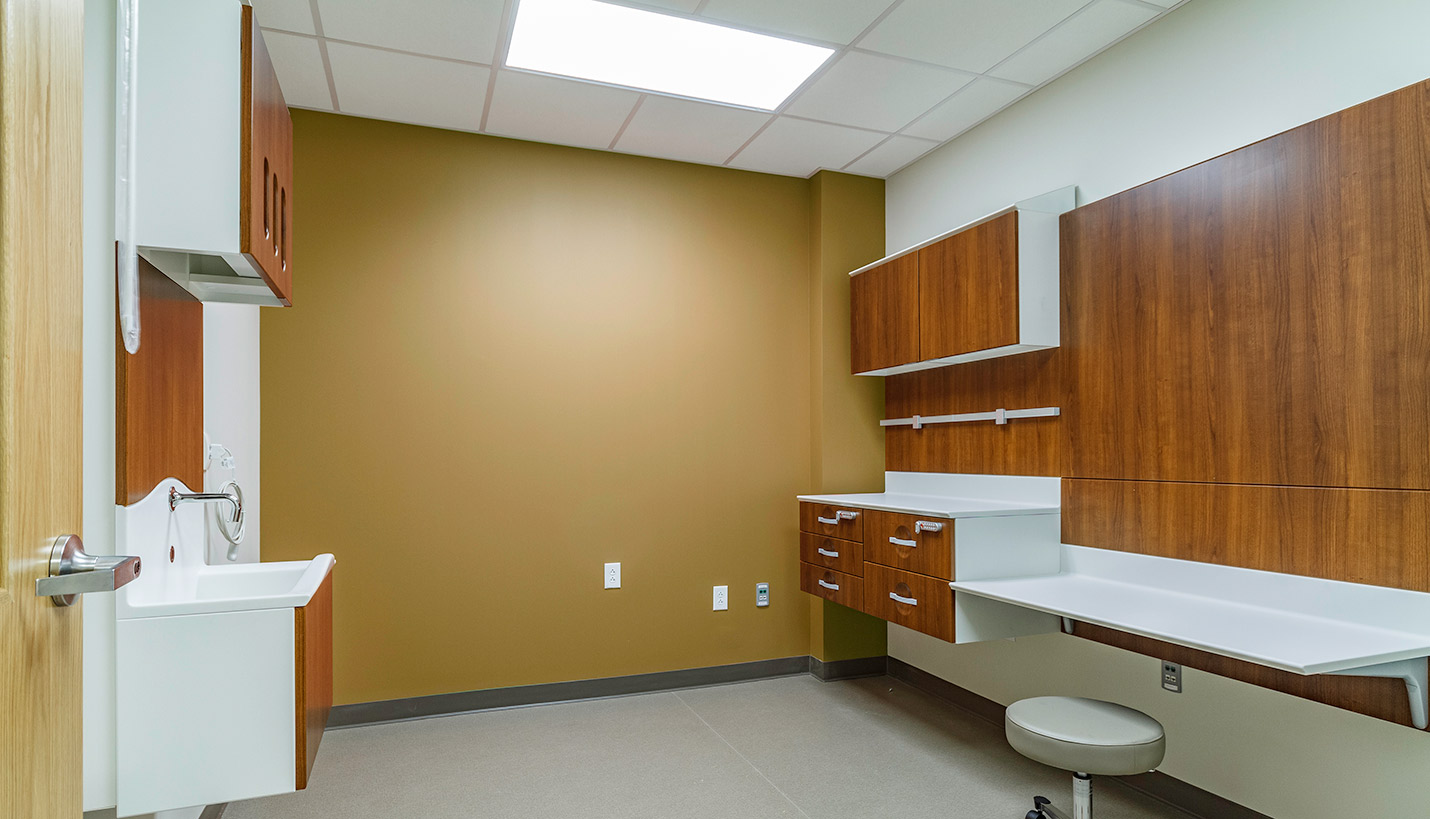
Examination room
Image courtesy of B.L. Harbert International, LLC
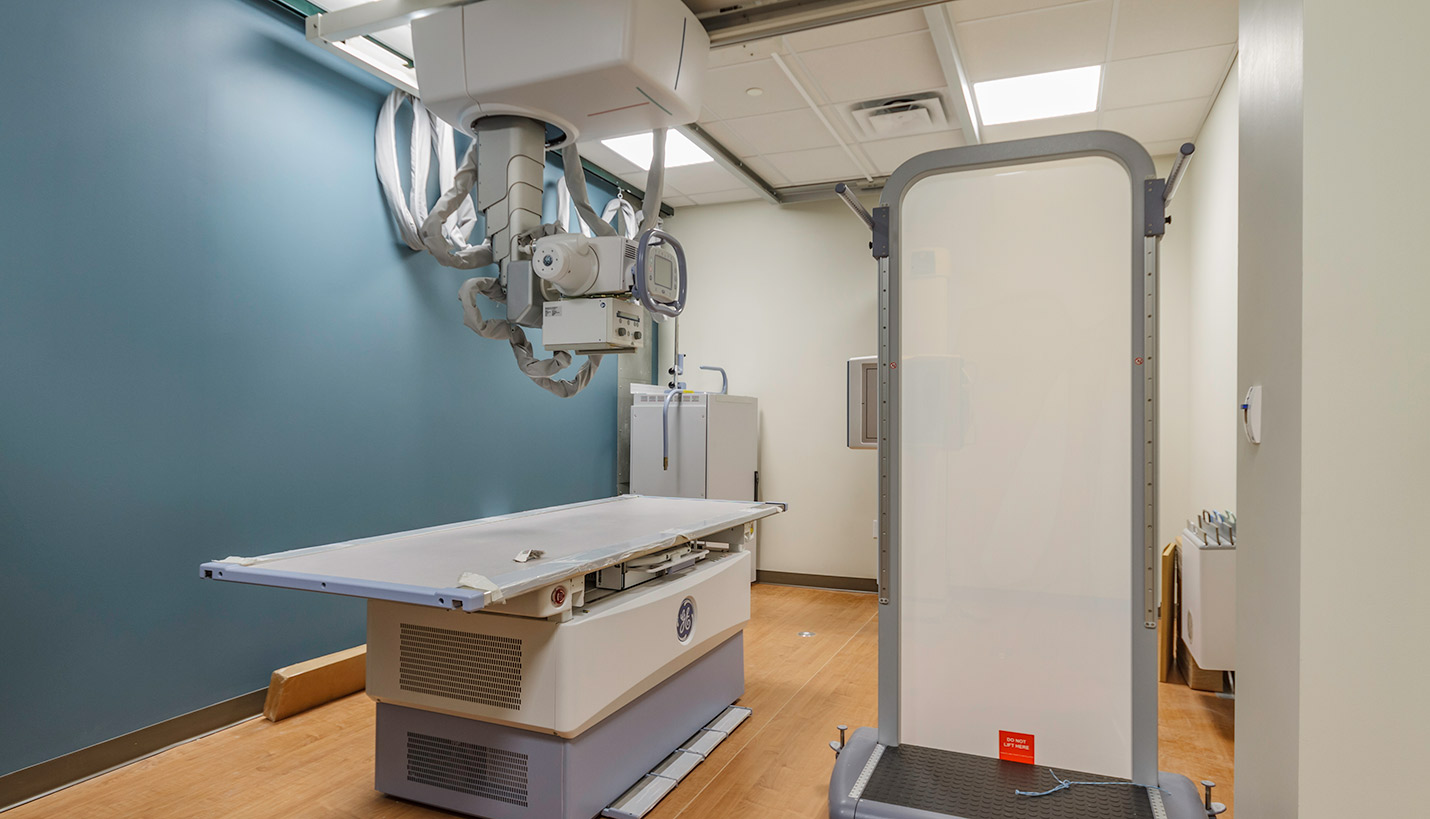
Radiology room
Image courtesy of B.L. Harbert International, LLC








