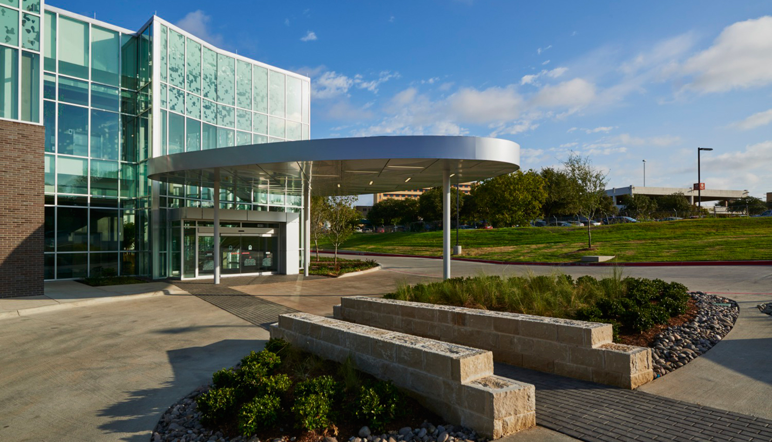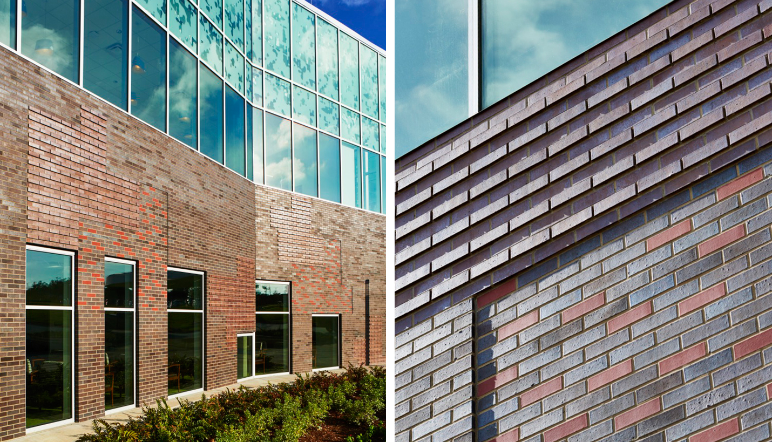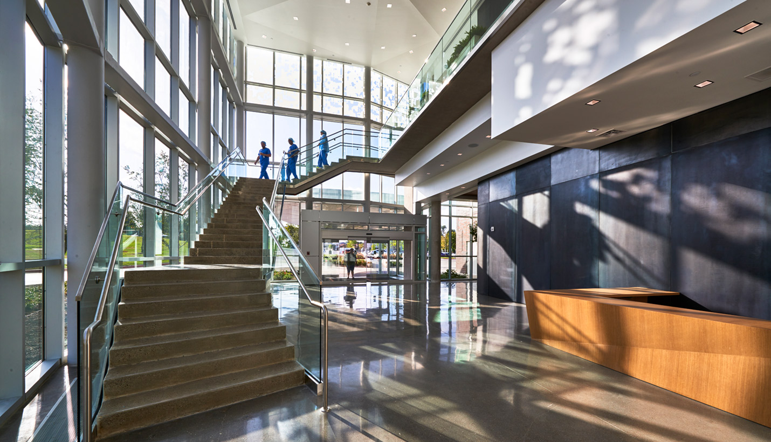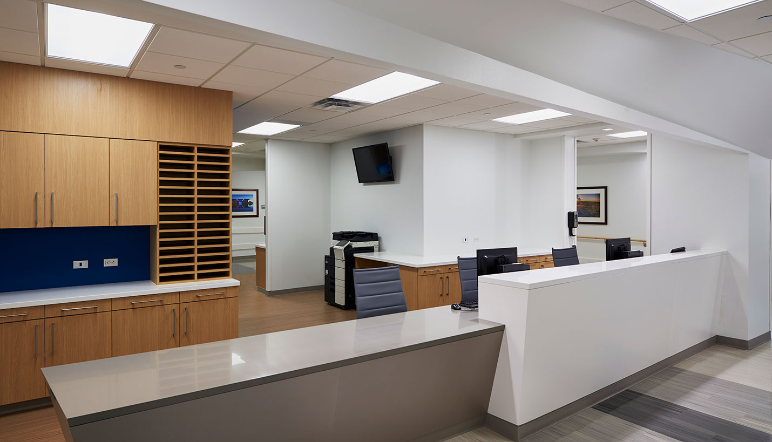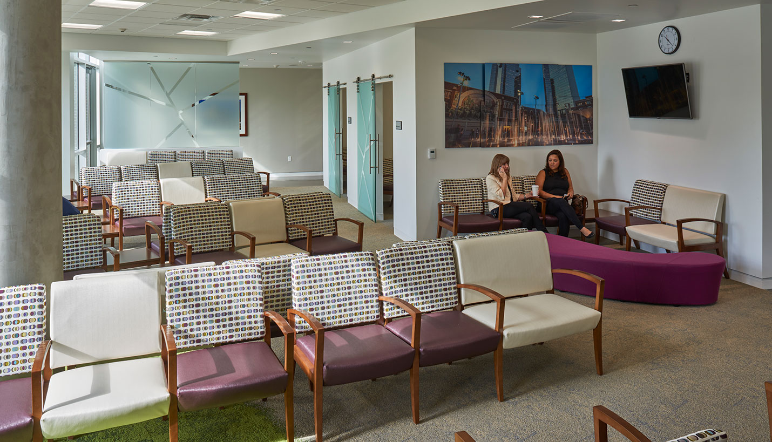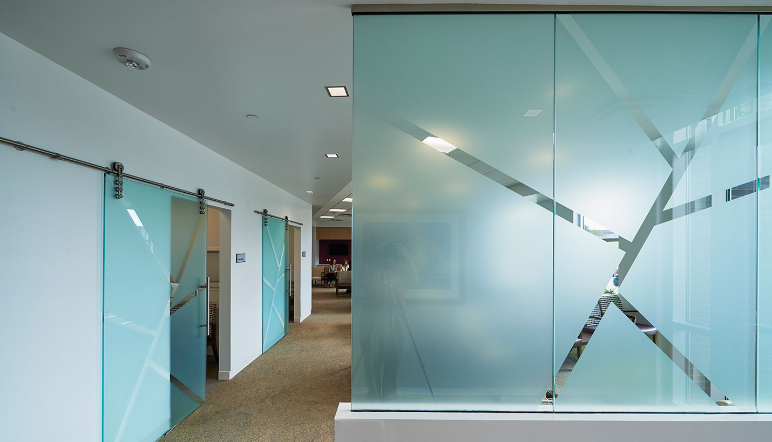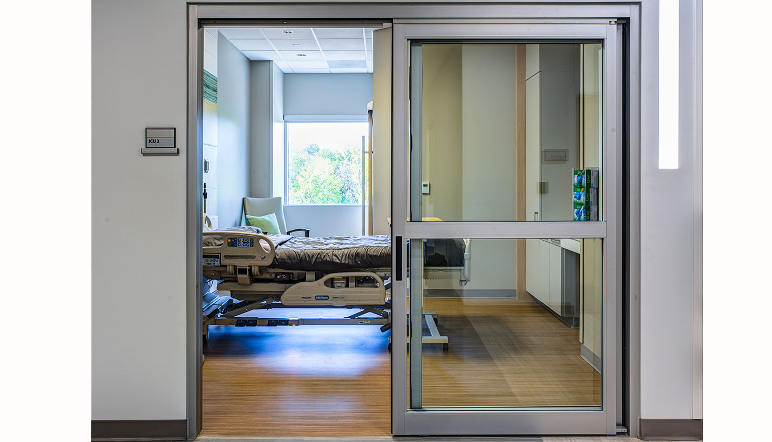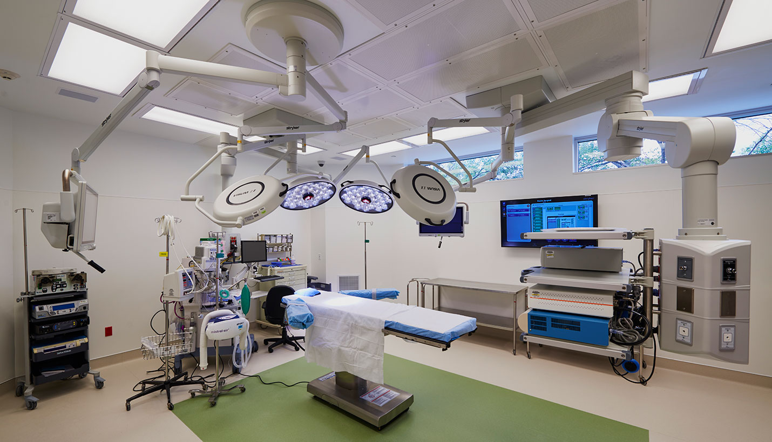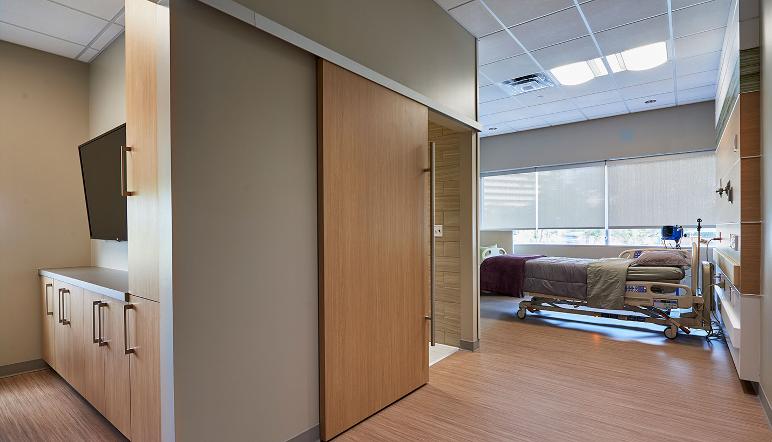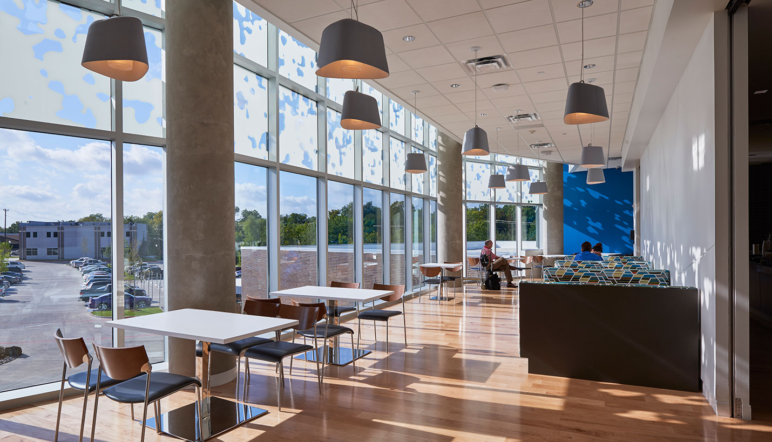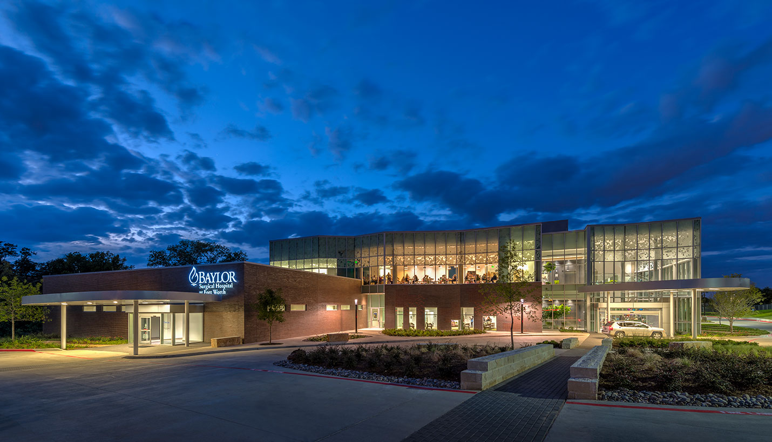When United Surgical Partners International (USPI) realized their Baylor Surgical Hospital had outgrown its existing one-story facility nestled in the Fort Worth medical community south of downtown, they needed help assessing their options. Page provided the client with a programming process that determined a replacement facility was the best choice to meet their needs and goals, such as accommodating current demand in a modern, updated facility and the ability to prepare for future growth opportunities.
The site of the new hospital is located approximately 1.5 miles from the existing facility in the Park Place area, on a revitalized brownfield within a rapidly improving neighborhood. Recent, and rapid, developments include multi-use projects and street improvements, which help access to the new hospital. Additionally, there are a number of opportunities to link the facility with surrounding neighborhoods through pedestrian and vehicular connections, and a future mass transit station.
Page designed the 82,000-square-foot, two-story hospital on 5.2-acre site to have a sense of welcome and patient-family centered care. By situating the main entry on the southeast corner, visitors have easy access to the double volume glass curtain wall indicating the facility’s lobby and greeting area. The translucent glass also provides visual clues that the lobby is open to the second floor with a surrounding monumental stair. A contrasting warm-toned, material-wrapped elevator core establishes circulation points of the facility.
The curtain wall then drops to a one-story scale, beckoning patrons from the lobby and leading them along a glass path to department entry points and waiting areas. The first floor contains pre-admit, diagnostic imaging, emergency, building support services, and 10 operating rooms that support surgical services. The design provides an opportunity for expansion of the surgical suite if demand increases in the future. Family and guest respite areas are provided near surgical services with interior and exterior lounge areas that provide adjacent consultation rooms, and a private discharge route when they are reunited with their loved ones.
The second level accommodates additional respite areas and nourishment for families and visitors with a café that overlooks the lobby garden and adjacent Park Place neighborhood. It also houses business support services, 26 inpatient beds and four intensive care beds. The new facility offers private patient beds, unavailable at the former location, which aligns the hospital with its desired goal to enhance its patient-family centered care services.



