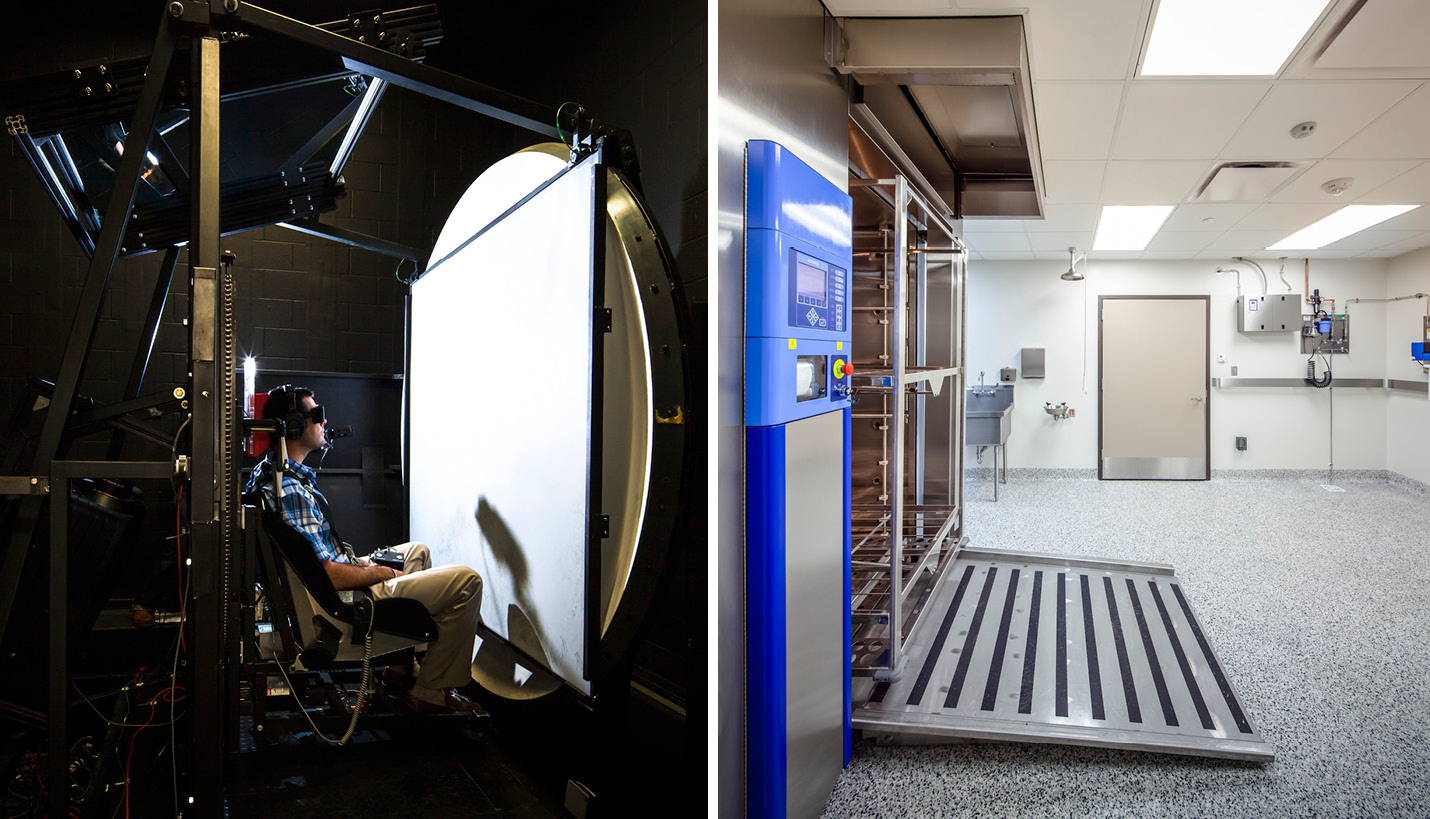The Baylor College of Medicine Vestibular Research Laboratory supports scientific efforts to understand the mechanisms underlying multisensory integration for motion perception and spatial orientation. The research space occupies 11,500 square feet on the fifth floor of the Ben Taub Research Building, as well as renovated space in the basement level of an active parking garage.
The collective project consists of two program components: a laboratory and administrative support. The 5,700-square-foot laboratory component includes animal housing, cage wash, veterinary storage, necropsy/procedure space, EMI-shielded equipment and control rooms for conducting experiments, wet and dry laboratory bench areas, electronics workshops, and computational equipment areas. The 3,100-square-foot administrative component includes staff offices, canteen and conference-presentation areas, restrooms, and office support space. The HVAC design includes a separate A/C system for offices, a second for the lab and equipment rooms, and a third system designed to support the animal housing and cage wash area utilizing 100% once-through air/exhaust. Ten of the equipment rooms are constructed with RFI-shielded enclosures.
The design and construction team achieved success for both cost and schedule despite several challenges, including a very short move date, compressed design and construction schedule, a complex program, and a very limited budget which was further reduced during the design phases of the project. The key to managing the cost and schedule was maintaining frequent and effective communication with the owner, CM contractor, and the laboratory end-users, reviewing and pricing design decisions early, thorough and accurate drawings based on periodic investigation of existing conditions, and keeping all parties informed of the project budget throughout the design.



