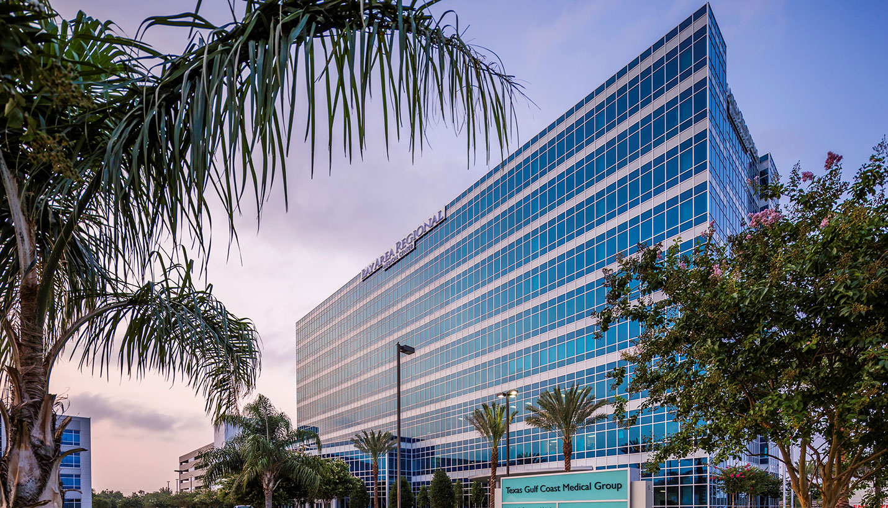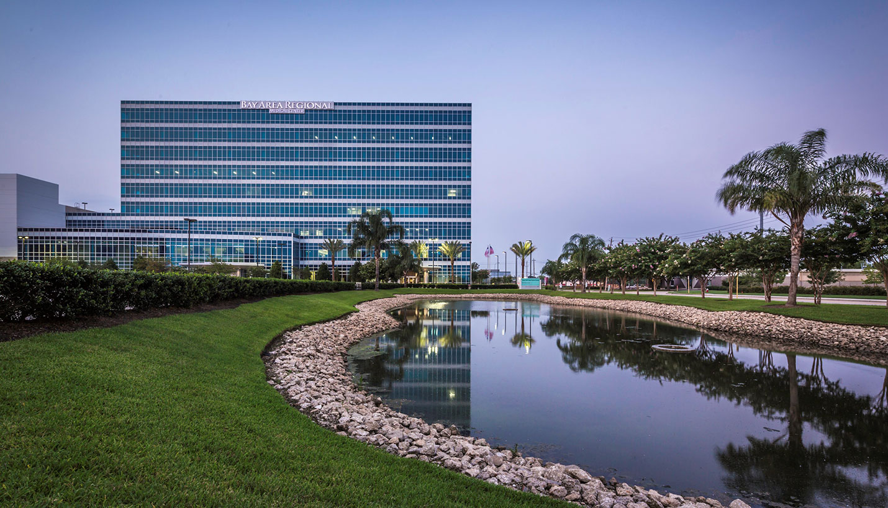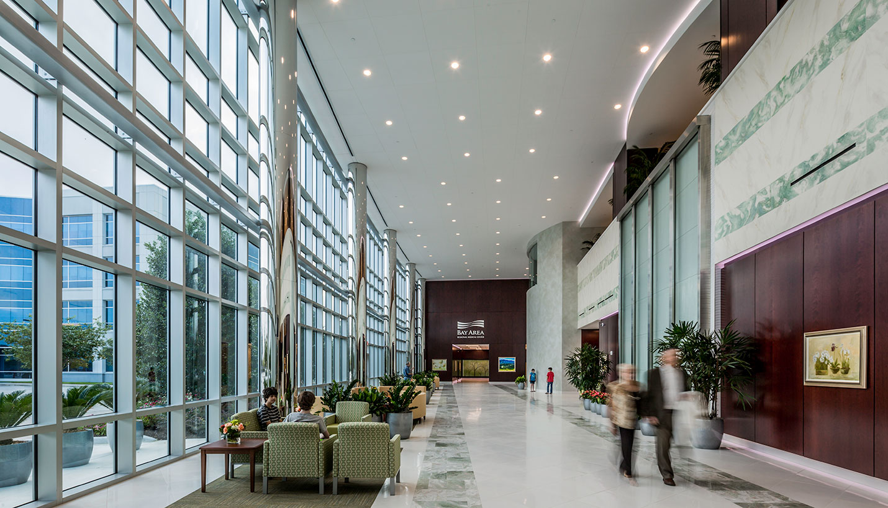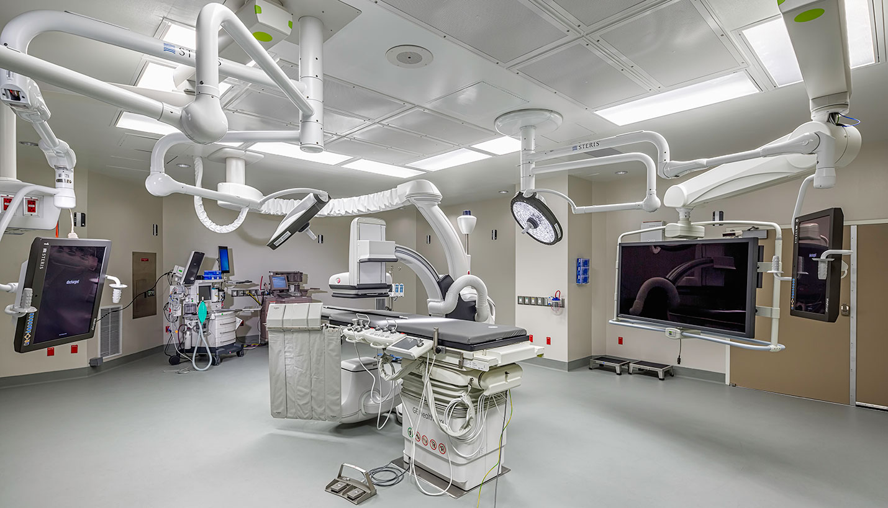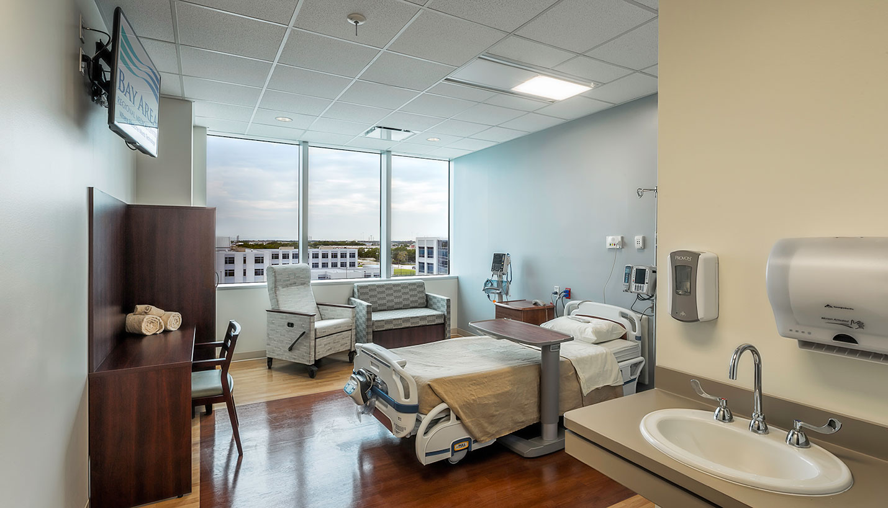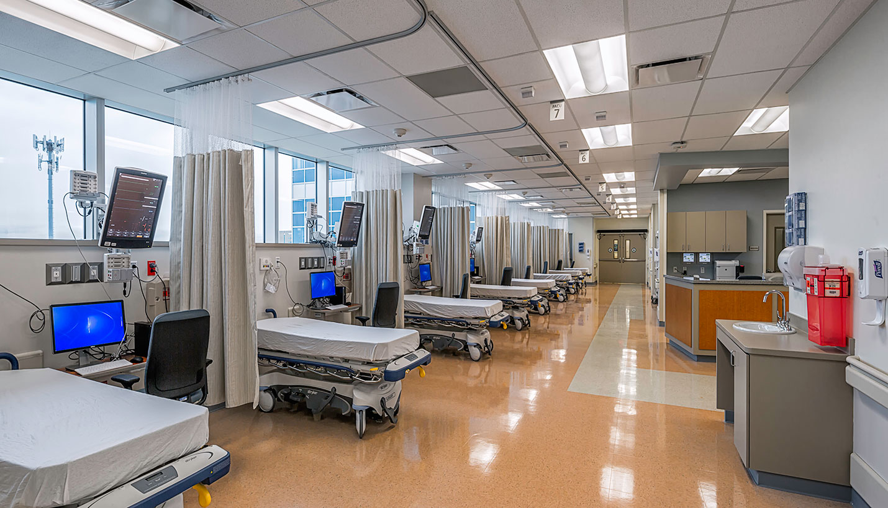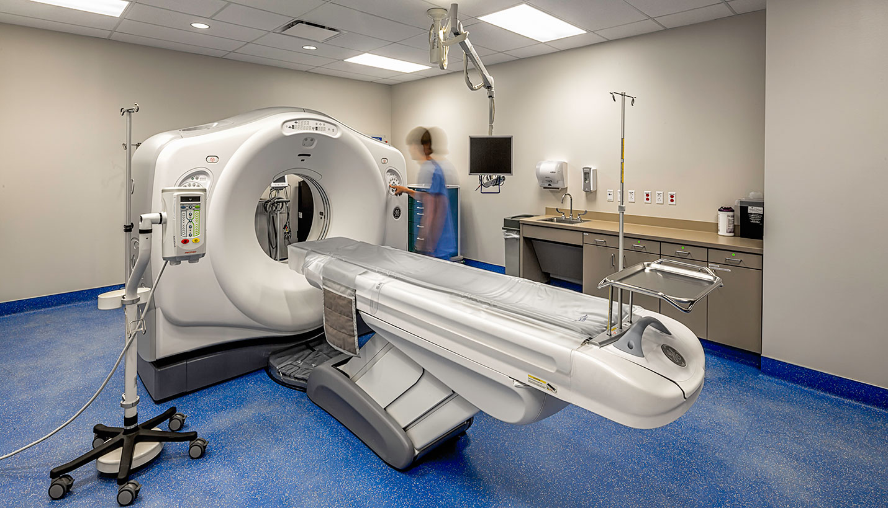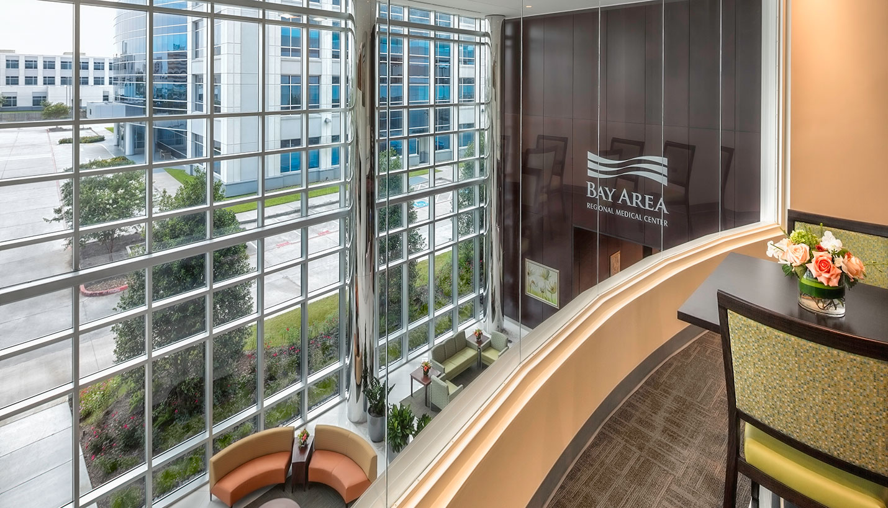The nine-story Bay Area Regional Medical Center has opened with 104 patient suites, including 22 intensive care unit rooms. The acute-care hospital also provides a full-service emergency room with 11 treatment rooms, three cardiac cath suites and five operating suites, including one hybrid operating room which functions as both a cardiac cath suite and an operating suite.
The 375,000-square-foot hospital was designed to provide abundant natural light and warm, inviting spaces for patients, visitors and staff. Multiple waiting areas are located throughout the facility, as is artwork selected to contribute to the peaceful environment. A six-story parking garage accommodates approximately 675 parking spaces.
Subsequent phases will add two floors to the hospital and increase the number of beds to over 250 to accommodate population growth in the area.
The hospital also will serve as a local center for education and community gatherings for organizations in the area. As Webster is 30 miles from the Texas Gulf Coast and is vulnerable to severe tropical weather, the Bay Area Regional Medical Center has been designed and constructed to withstand up to 225-mile-per-hour winds, enabling it to serve as a base of operations for the community.
The hospital was built through a partnership between Medistar Corporation and Surgical Development Partners. Page was the architect of record for the project, which was constructed by Linbeck Group.



