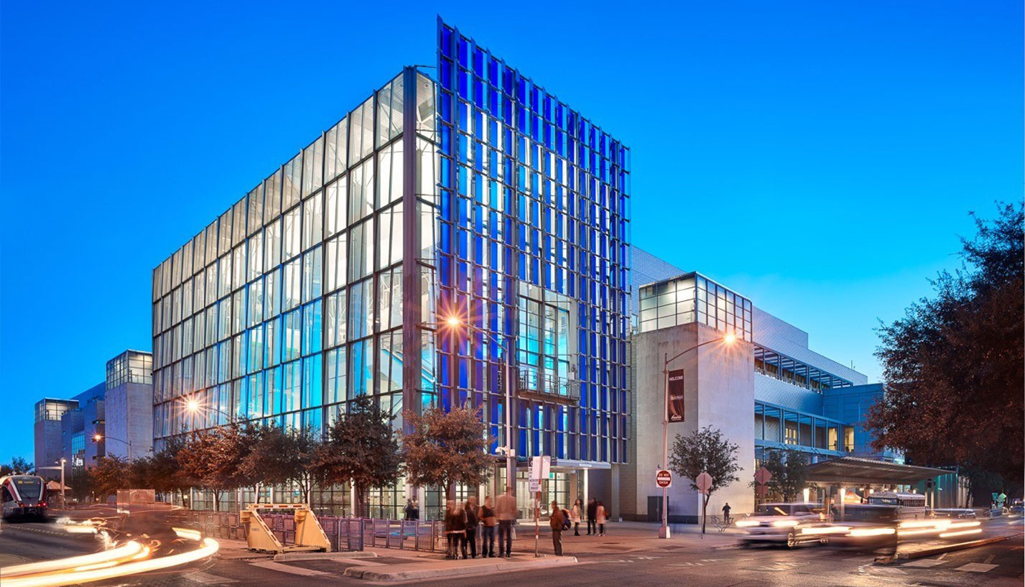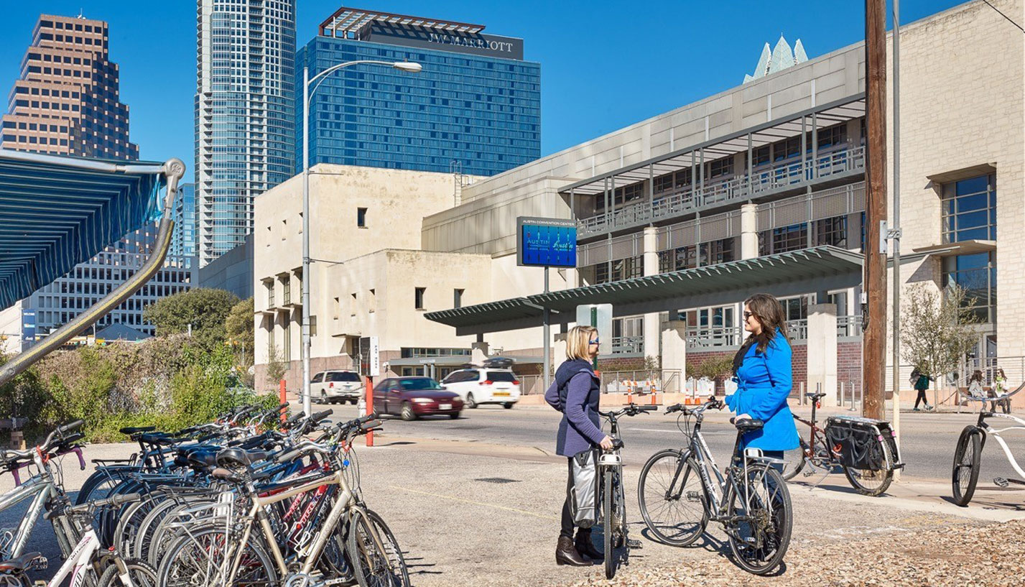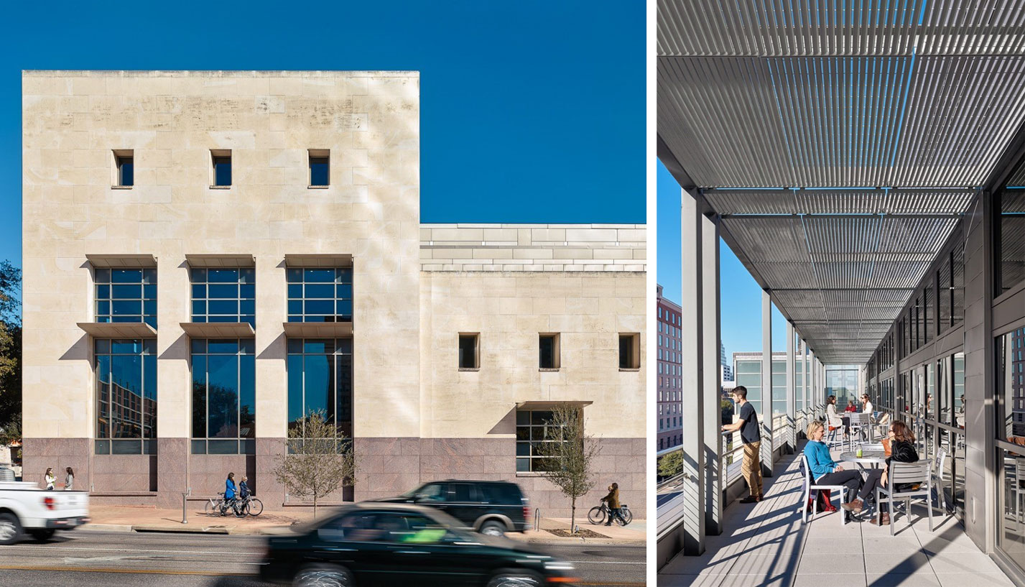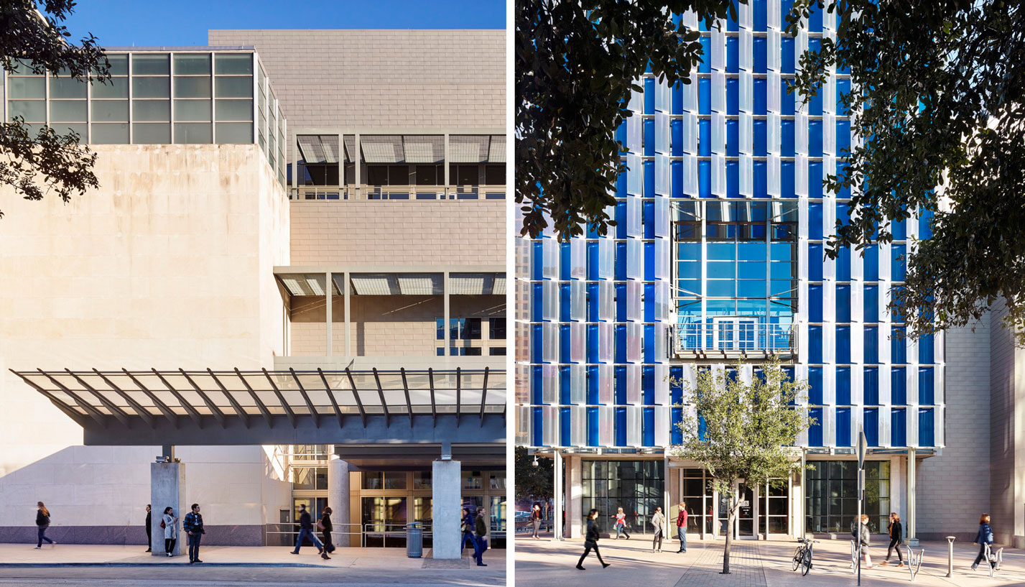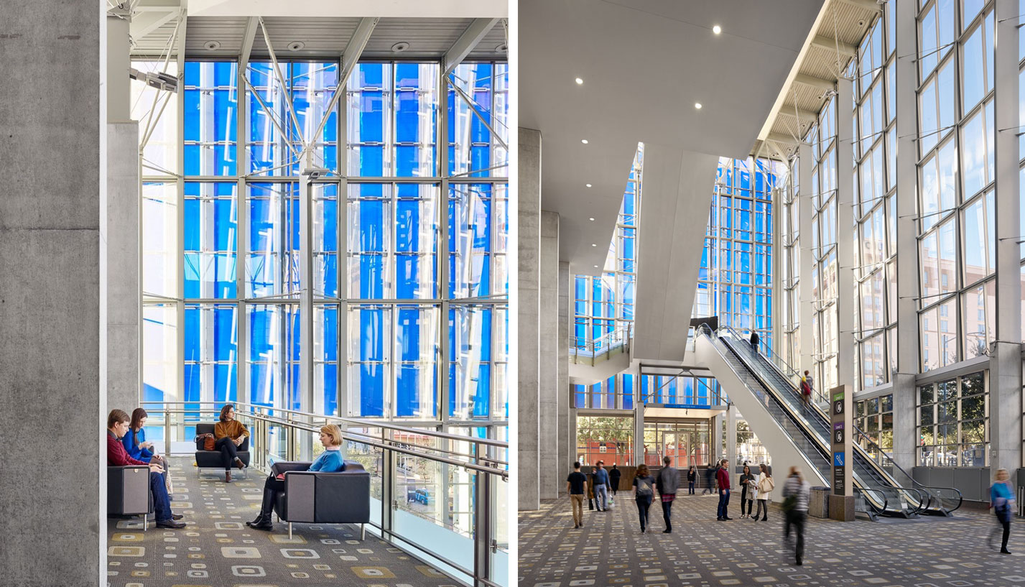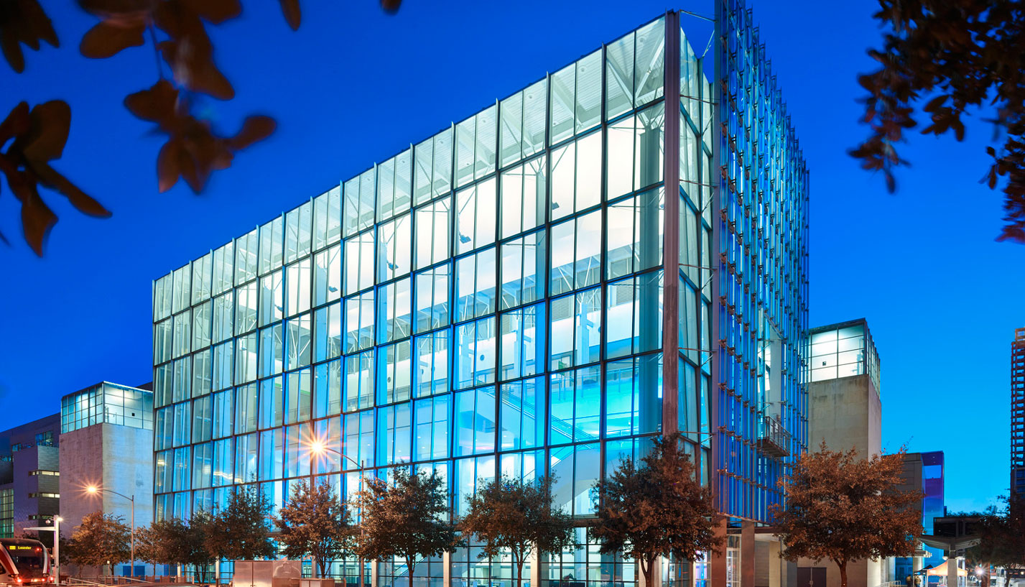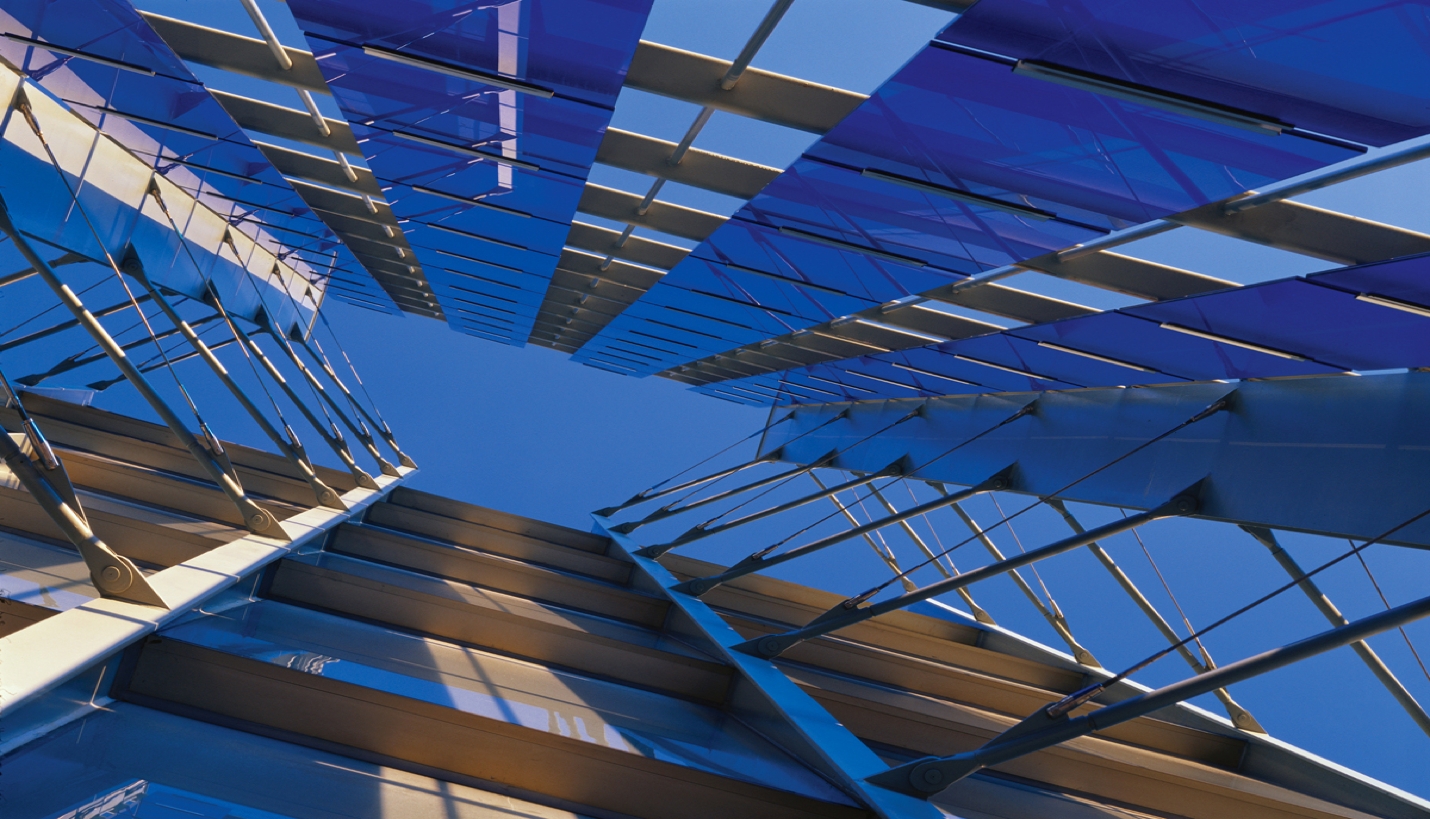Page served as Prime Architect / Engineer and managing entity for the Austin Collaborative Venture design team on the first phase and subsequent expansion of the Austin Convention Center. The initial project scope also included site selection, programming and interior design, as well as the development of a District Master Plan and Urban Design Guidelines for the surrounding 40-block Central Business District area.
The design of the first phase of the facility reflects the character and heritage of the city of Austin. Covering four city blocks in Austin’s CBD, the 410,000-square-foot facility integrates what is often an intrusive building type harmoniously into the fabric of the city. The unconventional arrangement of the building circulation and smaller-scaled programmatic elements serve as a peripheral “ring” surrounding the large exhibition spaces, enlivening the city’s streetscape with a “village” of building elements that could be designed in scale, proportion, color, material and character representative of the city and region, as well as of neighboring district and building structures. Through location of circulation at the building’s perimeter, each face of the building becomes an active pedestrian zone linking the building functions with the surrounding land uses and circulation patterns and amenities of the CBD — allowing the building to become a natural extension of the existing city.
Ten years after the completion of first phase, an expansion doubled the size of the convention center. In the 400,000-square-foot addition, reception halls, meeting rooms, pre-function spaces and circulation towers are expressed as individual elements linked together by entries, porches and terraces in order to create an appropriate scale along pedestrian-oriented streets. Larger volumes of the exhibition halls and ballrooms are tucked behind. The concourses that tie all of the functions together culminate in an elegant corner pavilion which is the new “front door” for the whole facility. Its impeccably detailed curtain wall integrates an innovative approach to structure with careful attention to sun control and natural ventilation.
The “tour-de-force” of the building is a large glass screen wall on the west face of the pavilion designed in collaboration with sculptor Jamie Carpenter. It not only provides sun shading, but it also becomes a piece of glass sculpture and a solar energy farm. A series of translucent panels with photovoltaic cells on the outside surface face southwest to capture maximum exposure for solar collection and block sun during the hottest hours of the day. A series of muted blue panels face due west and contribute color and animation while further reducing heat and glare for the interior.



