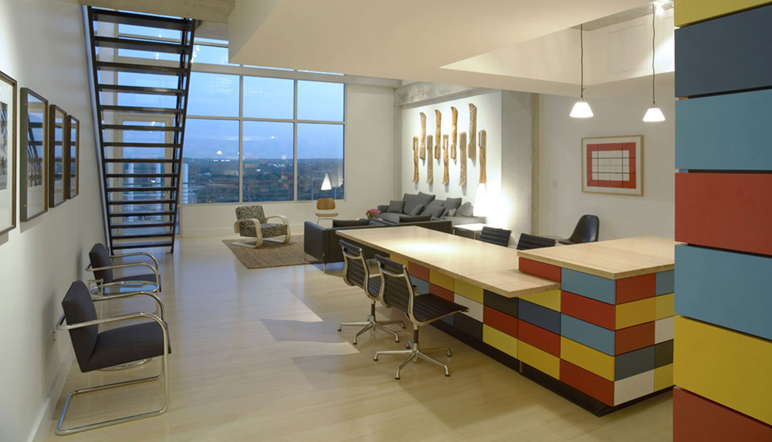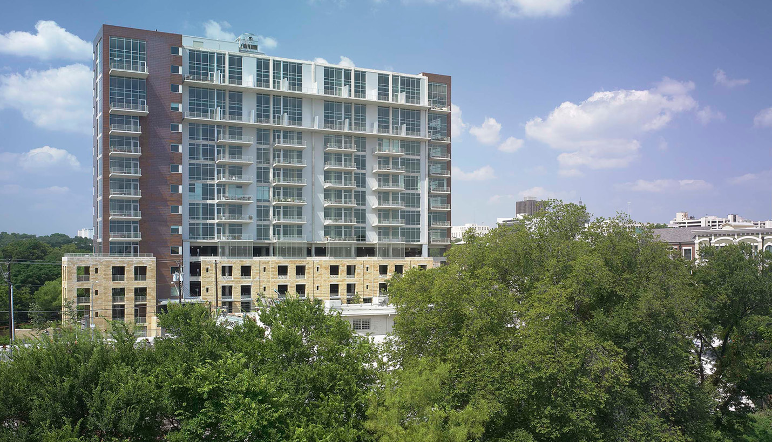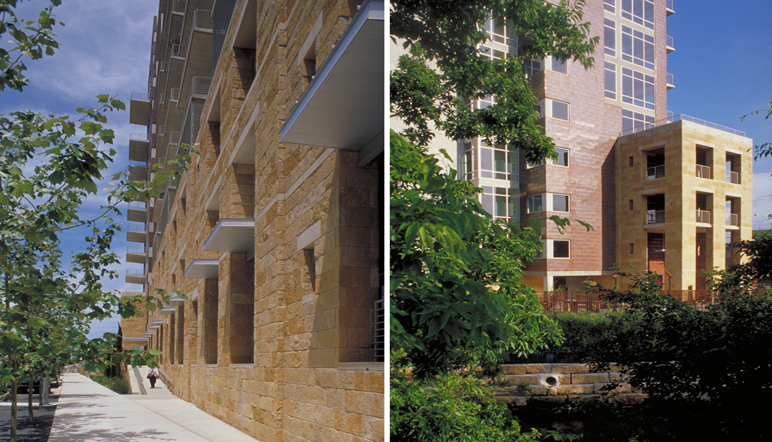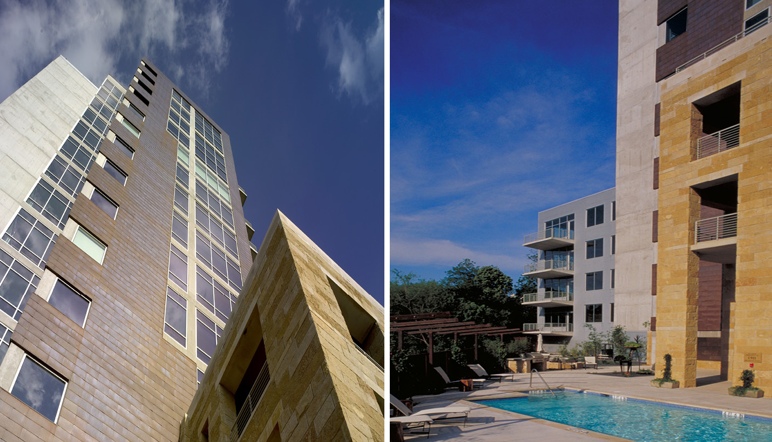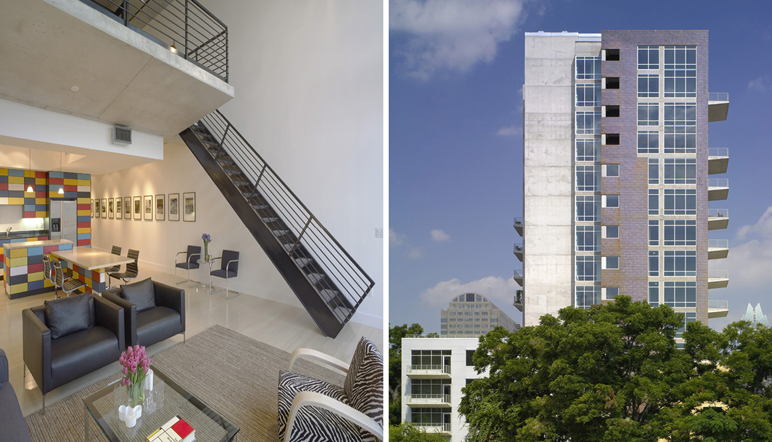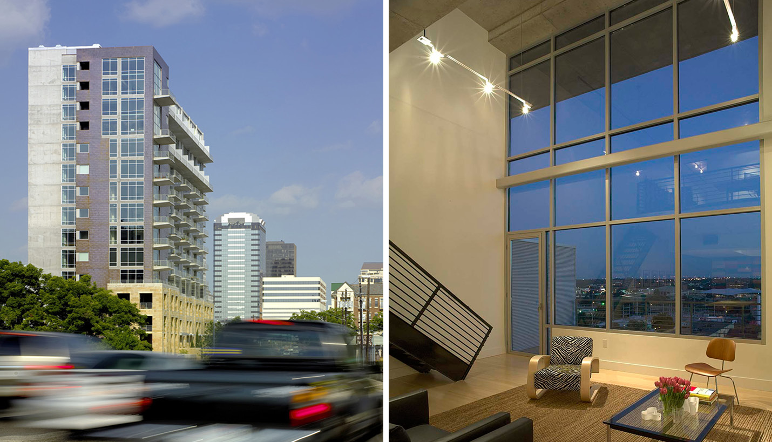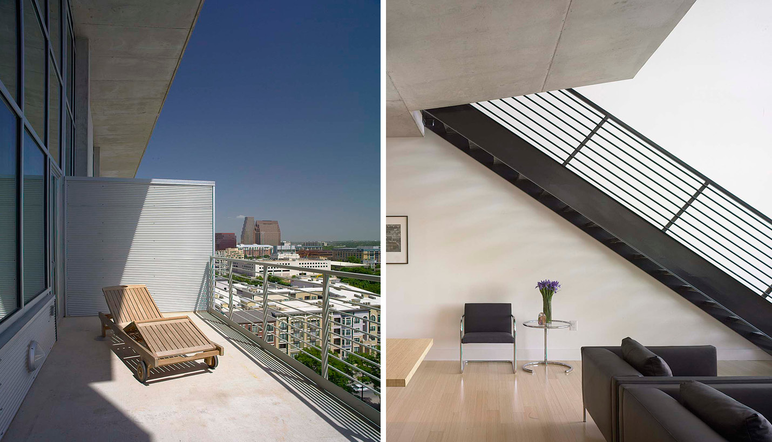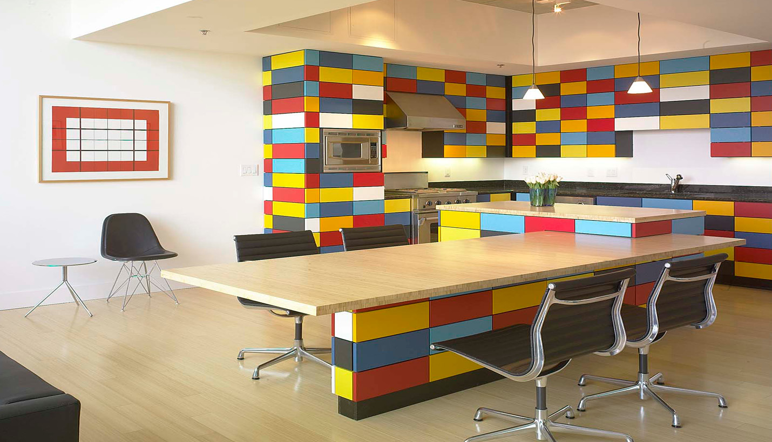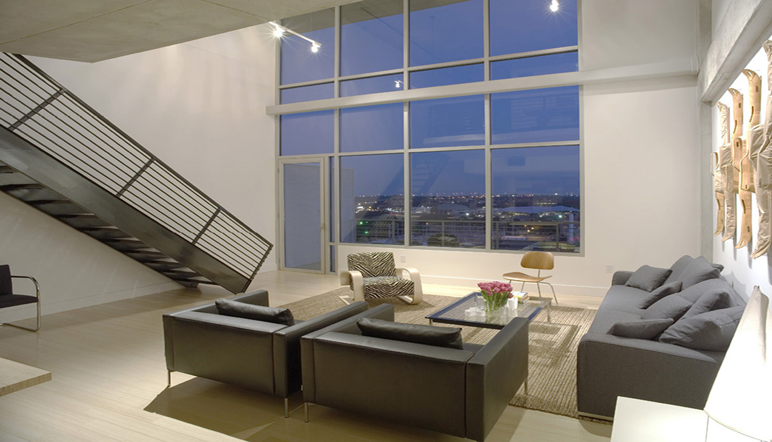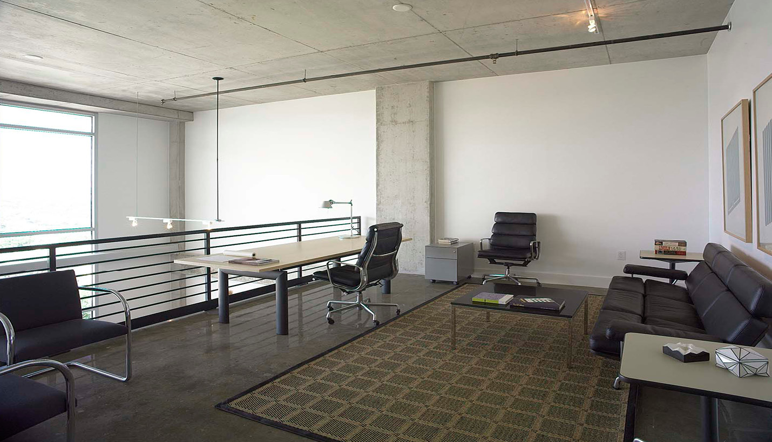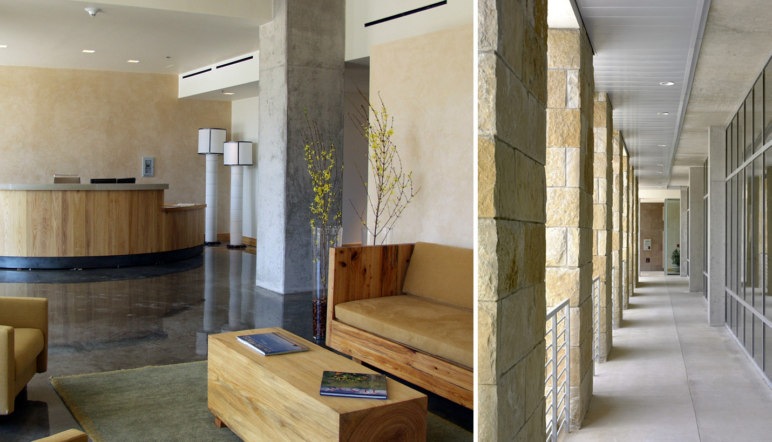This 82-unit, 14-story tower provides an anchor and landmark for a mixed-use district in the southwest quadrant of downtown Austin. Along busy 5th Street, a three-story horizontal stone volume houses the entry lobby, deep stacked porches and a modest retail strip off a shady arcade. Parking for 150 vehicles is tucked behind and below. Along Shoal Creek a garden, pool and cookout area are edged by the stacked stone porches and a five-story metal-clad series of units with great views up and down the creek. Atop the carefully articulated base rises a long, thin tower with primary views south to Lady Bird Lake and north to the Capitol Building and the University of Texas. Two-story thru-units in much of the tower command vistas in both directions. Materials for the tower are fair-face concrete, metal panels and copper shingles. The project is within a 100-year flood plain, which required extensive flood prevention measures for the lower levels of the building.
The lead designer of this project moved into the building, redesigning a space twenty-four feet wide, sixty feet deep and twenty-four feet high. A public corridor twelve feet high occupies the short side of the space facing north. In plan, the space was kept as open as possible with no doors except to bathrooms and closets. The intent was to emphasize views to the north and south throughout the space and to take full advantage of generous windows at both ends. Where natural light is abundant at the perimeter colors are kept neutral and reflective. Toward the center of the unit, loss of natural light is compensated for with strong color. Walls in the entry, cabinet doors and the base for the dining table are faced with brightly colored MDF panels with a conversion varnish finish. Eight colors are employed – two reds, two blues, two yellows, black and white. They are arranged in a pattern repeating in fives both horizontally and vertically to create a strong sense of both rhythm and randomness.
Strong rhythms are used in furnishings as well – nine Eames leg splints, 15 photos of Central Texas Dance Halls, 30 wooden organ pipes – alongside many pieces of vintage early modern furniture. Floors and table tops are bamboo. Walls are sheetrock painted white. Both the concrete frames of the building and the tapered horizontal peace of concrete that creates the second floor are natural finish concrete. Stairs and rails are steel painted black.
Media
“Austin City Lofts.” Texas Architect, September/October 2006 [Design Award Issue]
“Austin City Lofts.” Professional Builder, August 2004



