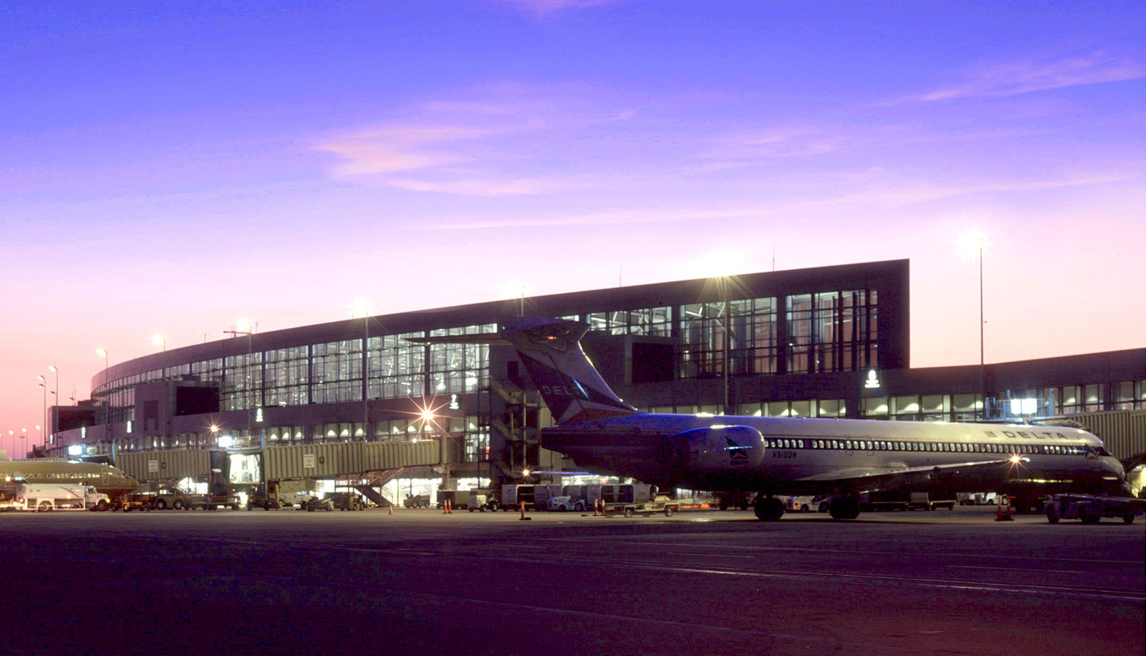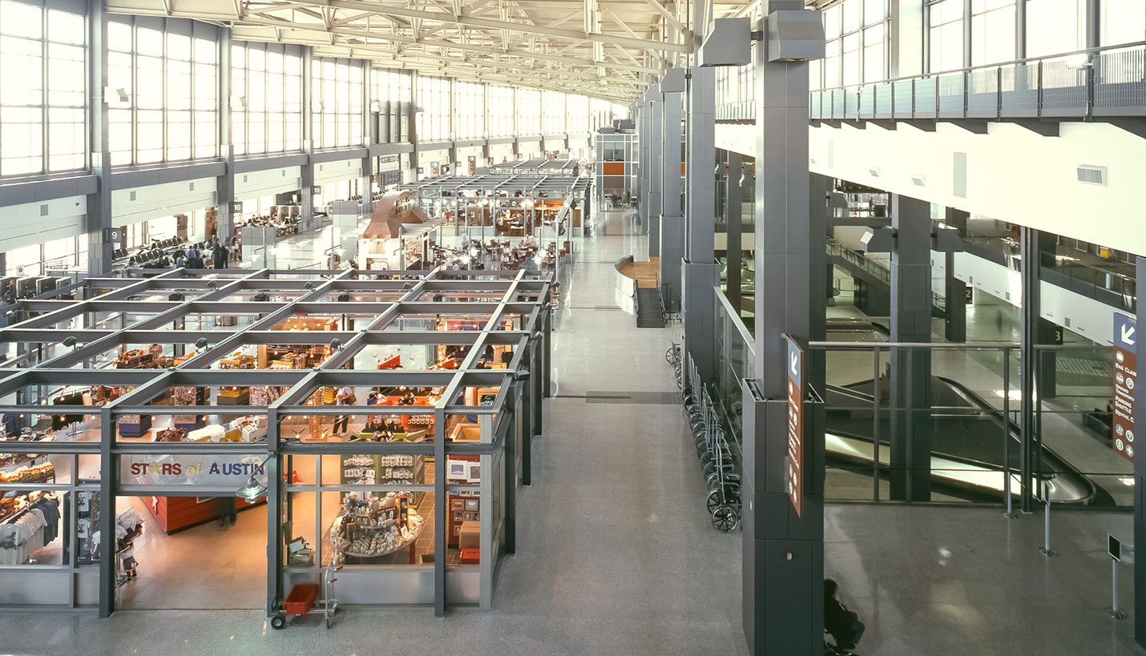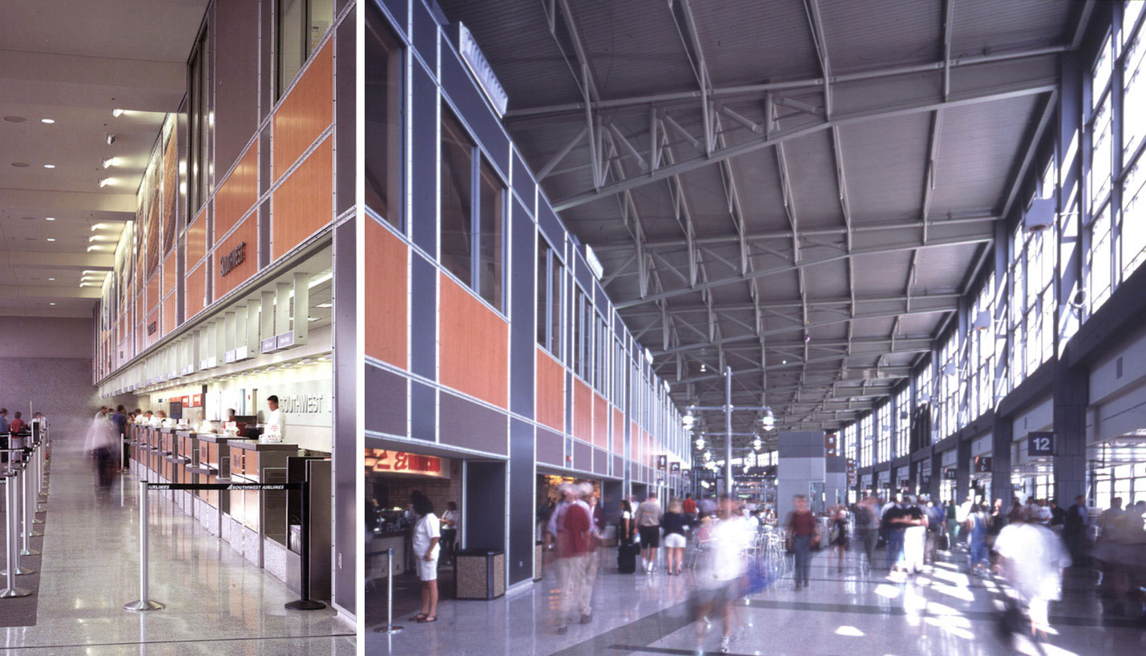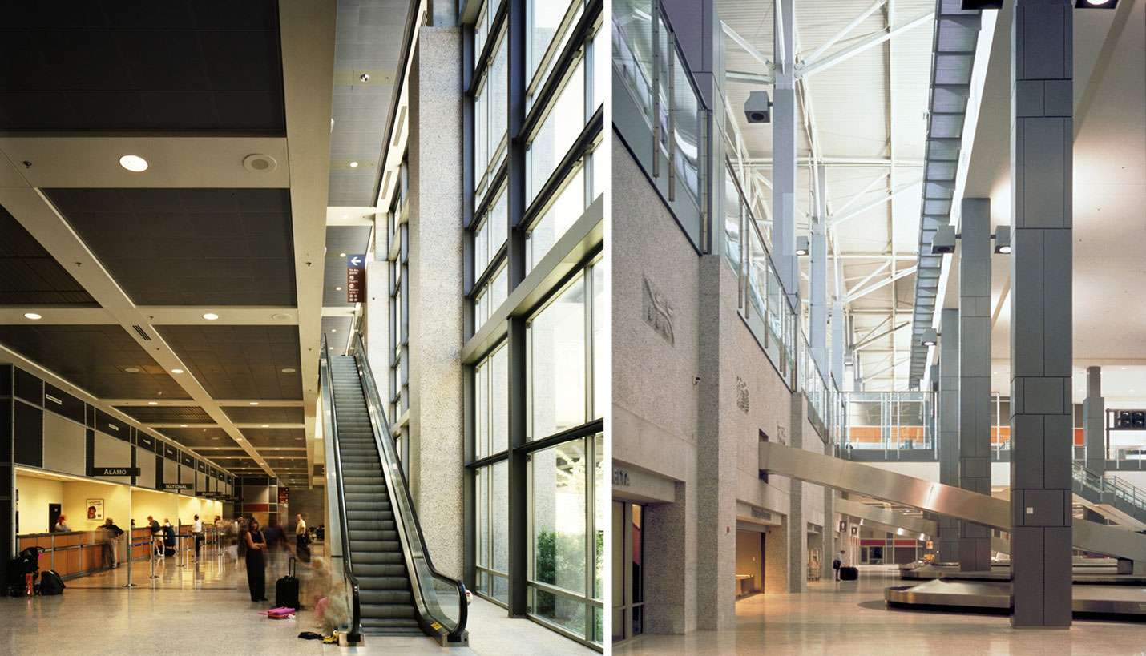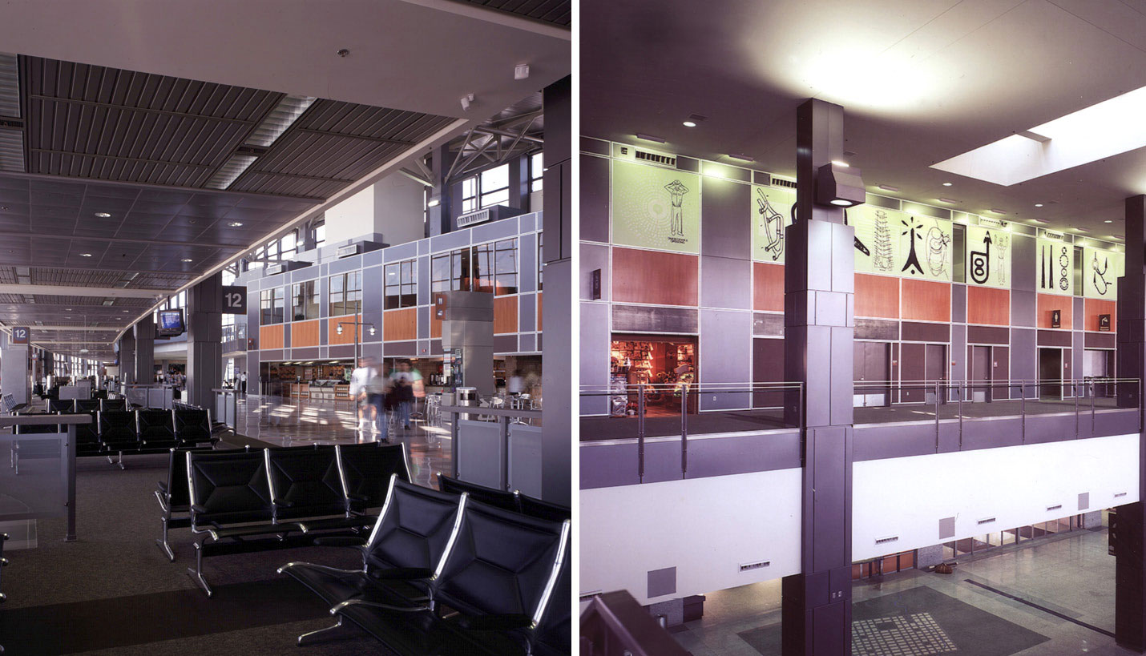Austin-Bergstrom International Airport Barbara Jordan Terminal
Austin, TX
Awards
AIA Austin Honor Award
Austin Commercial Real Estate Award
Building Stone Institute Tucker Award
Texas Society of Architects Design Award
Texas Outstanding Civil Engineering Achievement
Publications + News
- In The Round: ABIA Airport in Texas Architect Magazine
- Page Aviation Project Wins National Design-Build Award
- Congratulations to Our Newest Fellow
- Wendy Dunnam Tita Elevated to AIA College of Fellows
- ABIA Receives National Award



