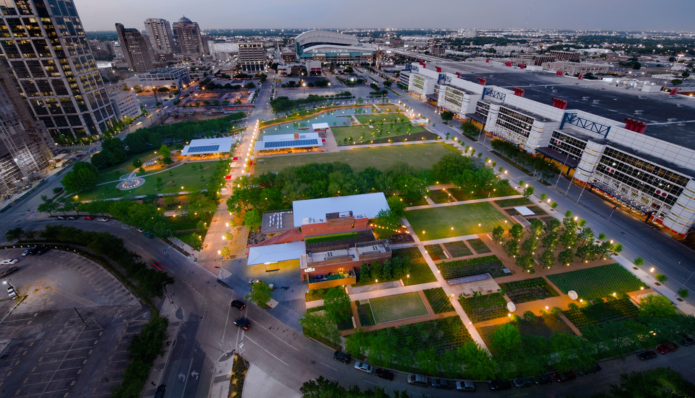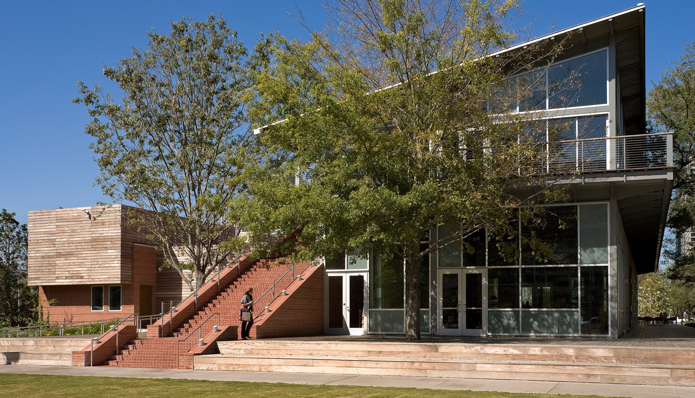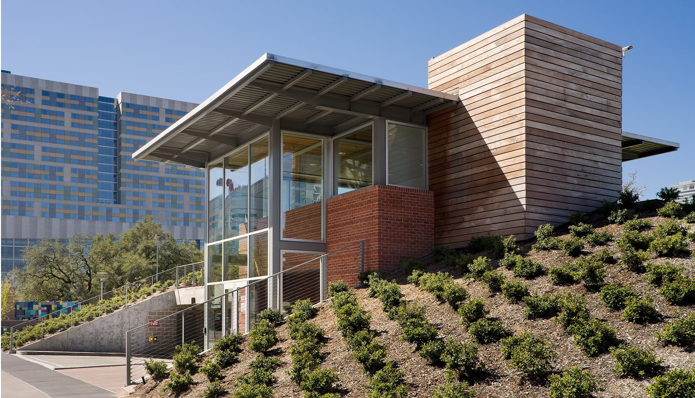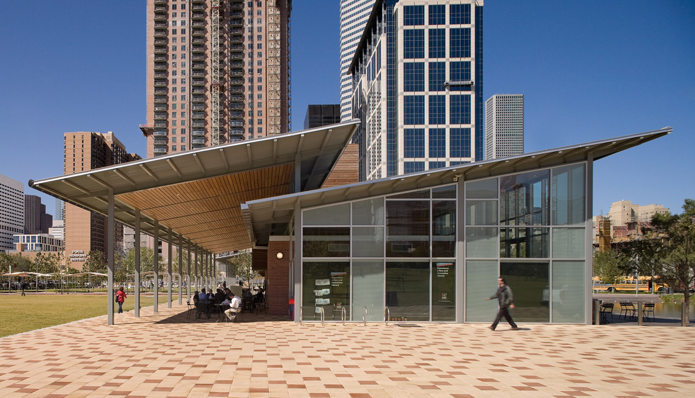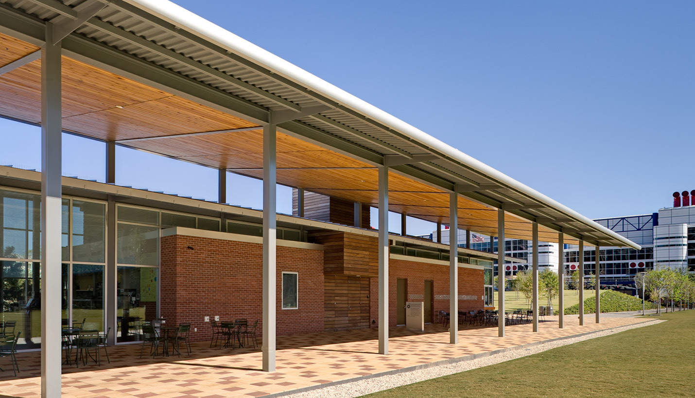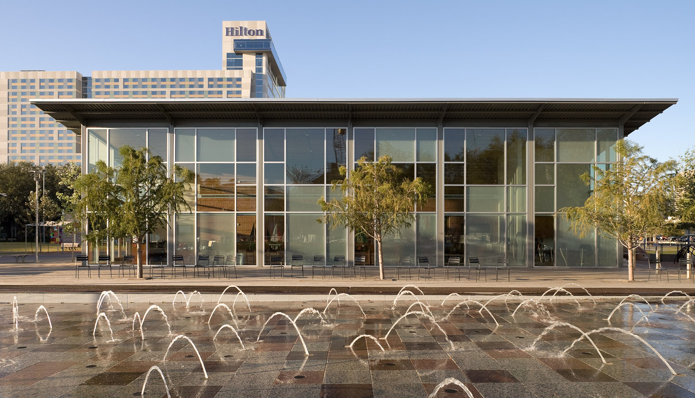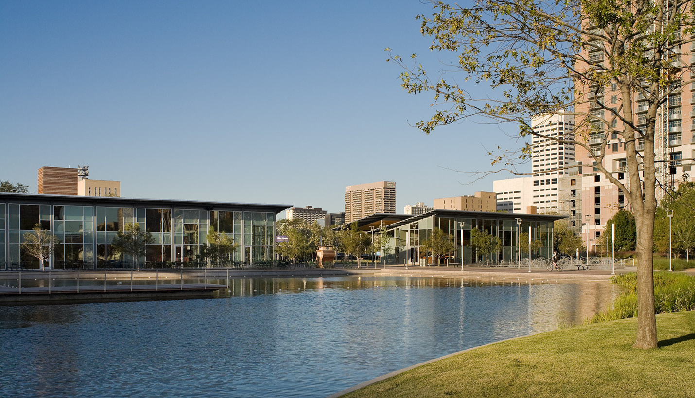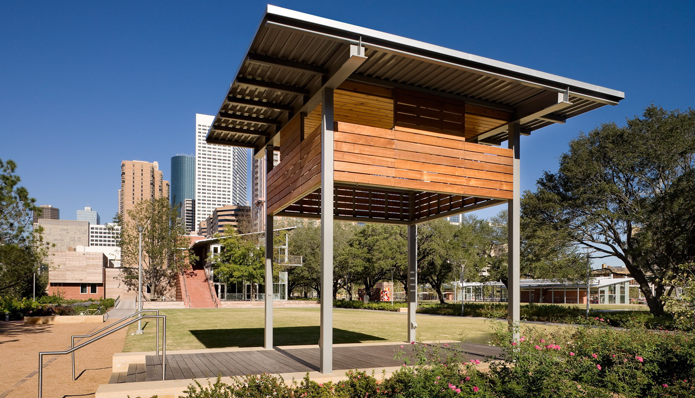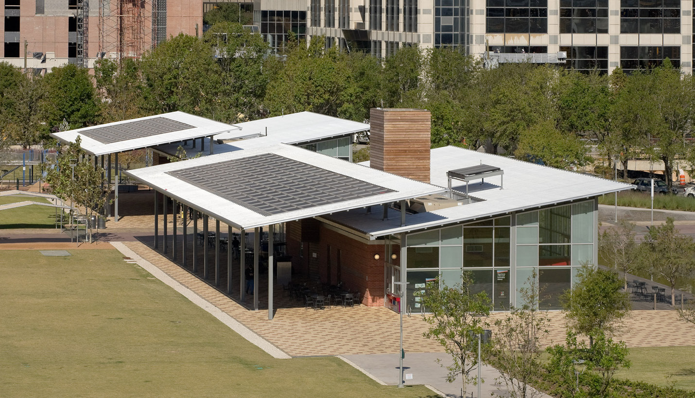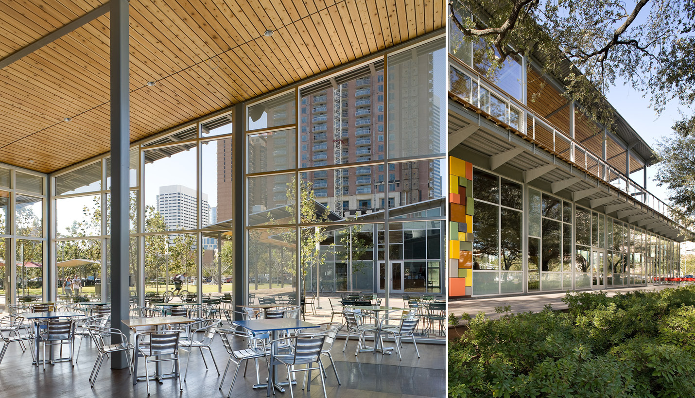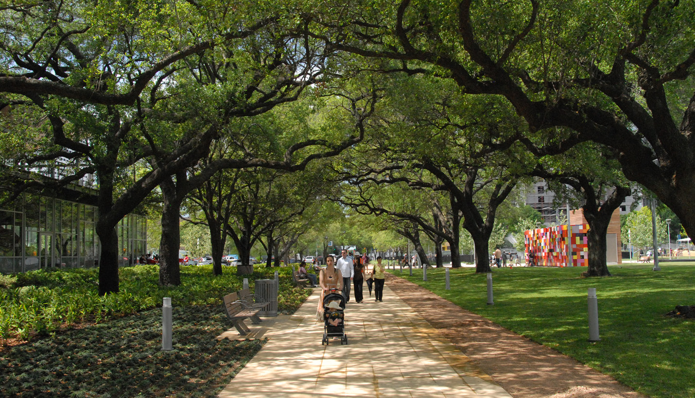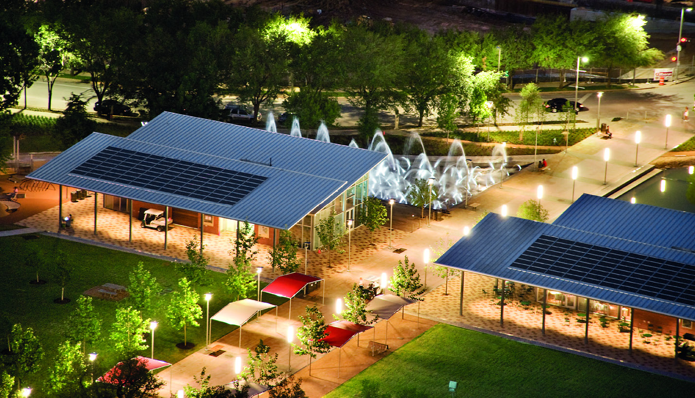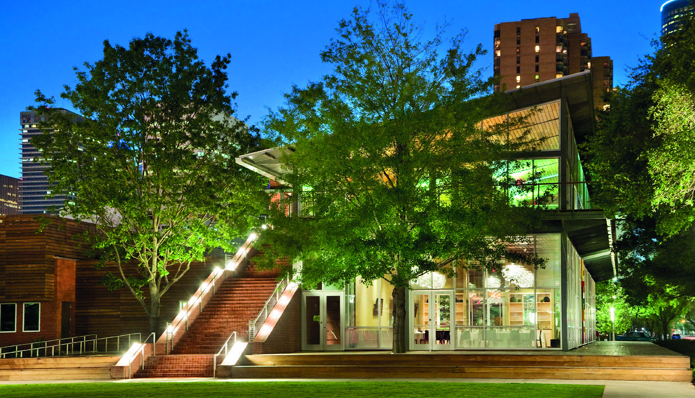The Architecture of Discovery Green elegantly complements the 12-acre urban park, a lush greenspace that attracts droves of visitors to a downtown district once dominated by asphalt parking lots. Set in the heart of Houston’s central business district, Discovery Green spreads luxuriantly across four city blocks in front of the George R. Brown Convention Center to the east. Discovery Green encompasses several significant architectural components, most notably a restaurant, a café, and a park administration headquarters. In addition, a parking garage hidden beneath the expanse of parkland accommodates 600 vehicles.
Recognized for its sustainable design with LEED Gold certification, the architecture embodies the ideals of urban placemaking that led to the creation of this highly popular inner-city oasis. The three principal buildings parallel the rows of 100-year-old trees, known as the Oak Allee, and reinforce their linear character. Each building comprises long, thin volumes and draws activity via ancillary trails that extend out into the park from both sides of the central north/south promenade. Their geometry is simple – glass boxes enclosing and intersecting with masonry boxes, allowing park visitors to quickly understand each facility’s function and easily reach their destination. The landscape-oriented buildings blend seamlessly with the outdoor environment and respect natural forces and phenomena. As a result, the buildings provide as much outdoor space as indoor space.
Flanking the promenade towards its north end, the administration building and the Lake House café create a gateway and visual landmark for park visitors. Both buildings, similar in size and profile, feature double-height glass facades on their north side. On their south sides, deep porches shield interior spaces from direct south and west sun. These south-facing roofs pitch up to the north and support 256 photovoltaic collectors that provide a substantial portion of the electricity needed for the park’s operations.
The Grove restaurant, located at the promenade’s south end, establishes a strong anchoring presence for the park boundary along Lamar Street, an important connector for pedestrians and vehicles traveling between downtown’s business core to the west and the convention center/hotel complex to the east. Long and thin, the two-story restaurant stands between the street and the Oak Allee. Tall glass walls on the north side face the trees, with public rooms on both levels opening up to the verdant setting. A planted roof over the single-level portion of the restaurant extends a park-like feeling up to the terrace, as well as contributing to stormwater management and helping to insulate the building. Broad staircases at the east and west ends lead to a shaded outdoor dining terrace, the dominant feature of the upper floor.
Although hidden from view at park level, the underground garage plays a critical role in the overall design of Discovery Green by providing ample parking amid a dense urban district. The main vehicular entry across the street from the convention center nestles into a land berm, its angled plane mirroring the shape of the descending access ramp. Two pedestrian-only exits serve double duty as landmark architectural elements within the park, ascending from the garage through linear stair forms that break the ground above as long, thin pavilions. They are faced in a colorful skin of powder-coated aluminum boxes created by Austin sculptor Margo Sawyer.
Aside from these two art pieces, exterior materials for the park buildings are mainly brick, metal, wood, and glass. Red-orange brick laid in a pronounced horizontal coursing pattern alludes to the Gulf Coast’s pervasively flat topography. Roofs and trim employ reflective anodized aluminum, while each building expresses its steel structure at intervals. Soffits, gates, screens, and decks use certified woods finished in natural hues. Glass walls, primarily oriented to the north, offer generous visual connections between indoors and outdoors, while providing soft indirect light to interior spaces.
As with the choices for the exteriors, interior materials were vetted for their durability and ease of maintenance in high-use environments. Brick sheathes the volumes with functions requiring a greater degree of containment, such as bathrooms, elevators, stairs, and kitchen. Wood ceilings aesthetically link interior spaces to the outdoors, especially in the restaurant where the adjacent live oak canopies hang overhead. The whole character of the park’s architecture, indoors and out, is meant to be tactile and natural.
Other sustainable aspects include daylighting for 90% of occupied spaces, low-volatile organic compounds (VOC) materials used throughout, and a landscape irrigation system that reduces the volume of required potable water by half. Even the below-grade garage adheres to the park-wide sustainability strategies, with the permanent dewatering system (and harvested roof water) providing refill for the lake, which reduces both water consumption and stormwater discharge.
The twelve-acre park, which was designed in association with Hargreaves Associates, has transformed the perception and experience of downtown while seeding the revitalization of the surrounding urban district. Discovery Green has welcomed millions of visitors during its first five years of operation, far exceeding projections and expectations. The park has already proven to be an extremely effective catalyst for redevelopment; beyond just driving convention activity, the park has become an anchor for $650 million in downtown development, including hotels, office buildings and multifamily residential projects. The positive role played by major parks in creating sustainable inner-city fabric has long been known, but the impressive scale and immediacy of revitalization radiating outward from Discovery Green demonstrates the extent to which this new central park is shaping a new destiny for Houston, and transforming the social and urban experience of residents and visitors to the city.
Media
Discovery Green revitalizes downtown Houston. Landscape - Middle East, February 2011
Distinguished jury panel selects top six projects for first WAN Effectiveness Award. World Architecture News, February 28, 2011
Joint winners celebrate the first ever WAN Effectiveness Awards announced at MIPIM. World Architecture News, March 11, 2011
"Gray to Green: A Park Cultivates New Life in Downtown Houston." EcoStructure, May-June 2010
Discovery Green, Houston, Texas : Park Architecture. e-architect, December 13, 2011
The Biggest Little Park in the World, by David Jost. Landscape Architecture, December 2009.
Ipe Creates a Sparkling Oasis in Downtown Houston. Imported Wood, 2008.
Art in the Park, by Nathan Elliott. Texas Architect, May-June, 2009.
View From Above, by AnnMarie Marano. Contract, April 2009.
“The Grove in Discovery Green.” Architect, March 2009.



