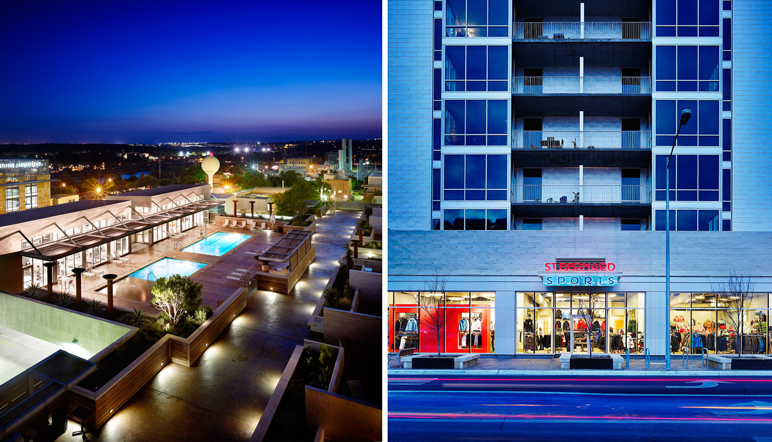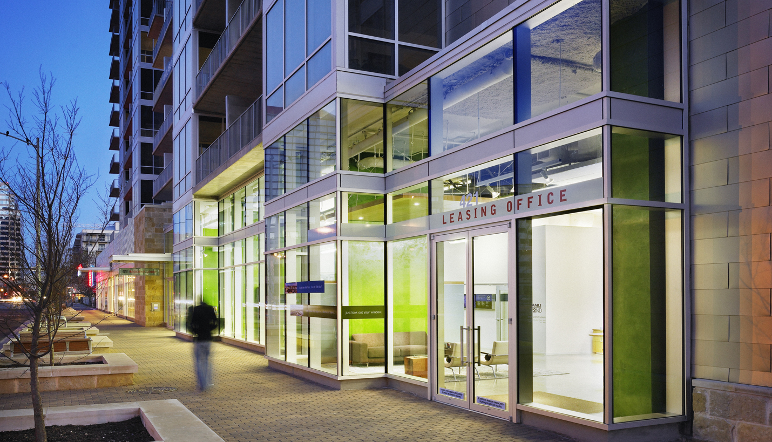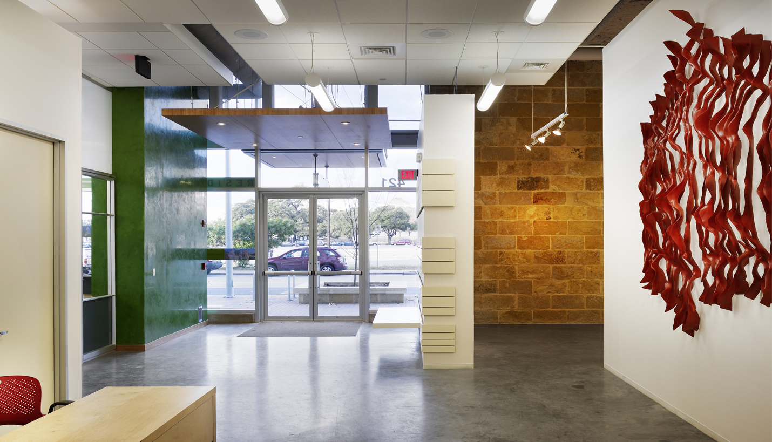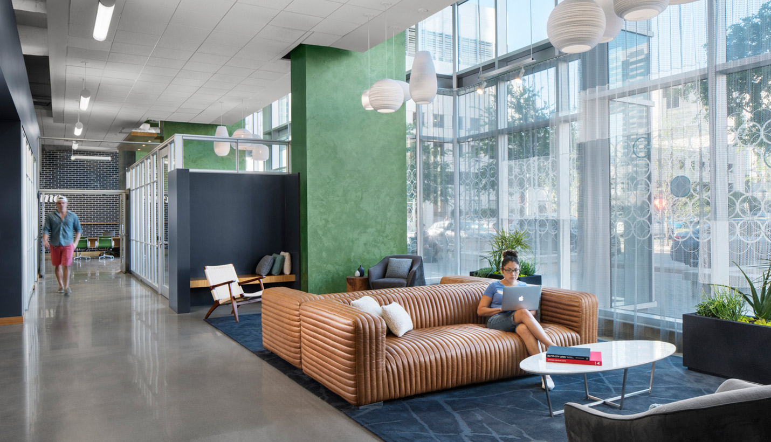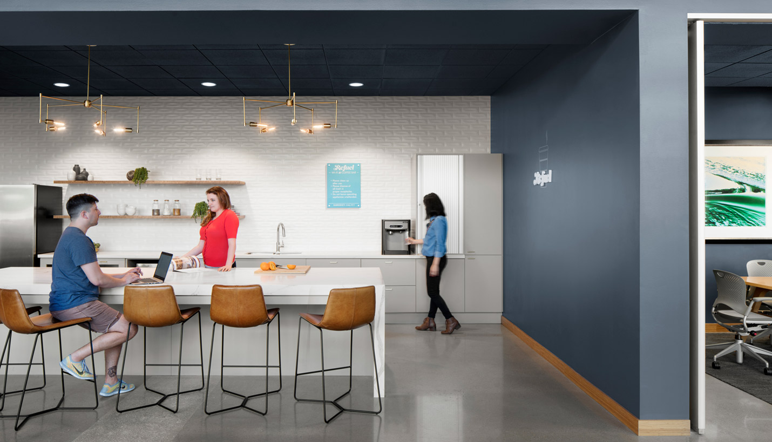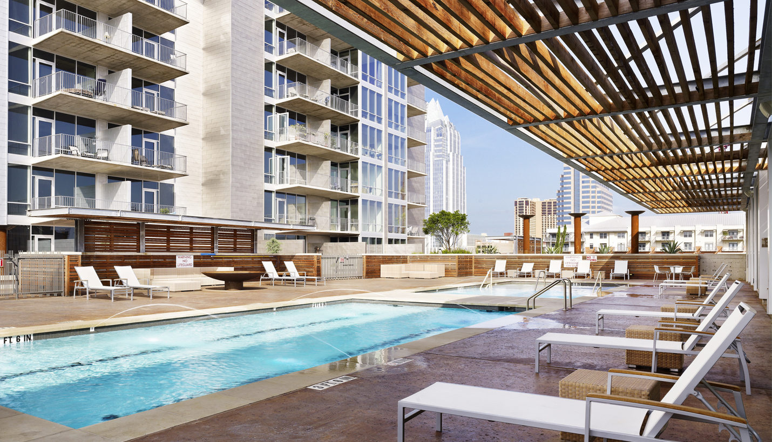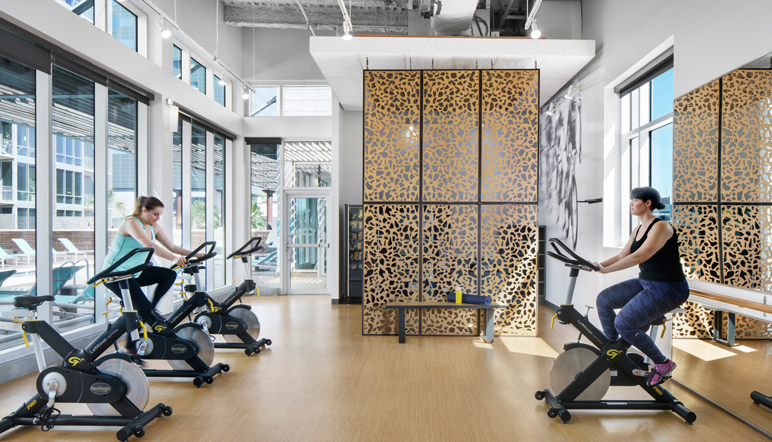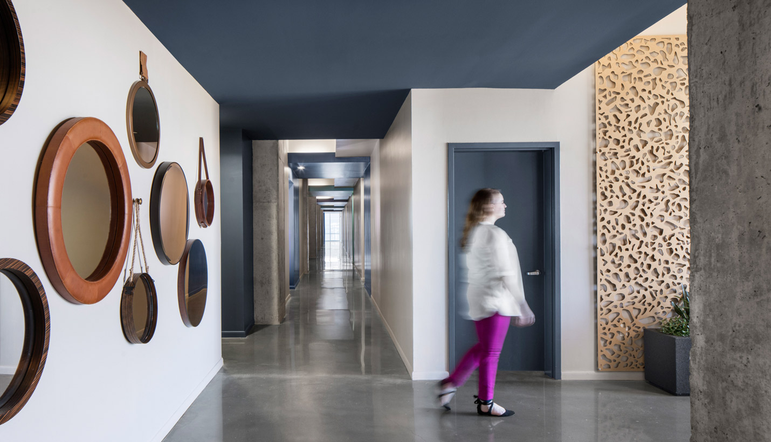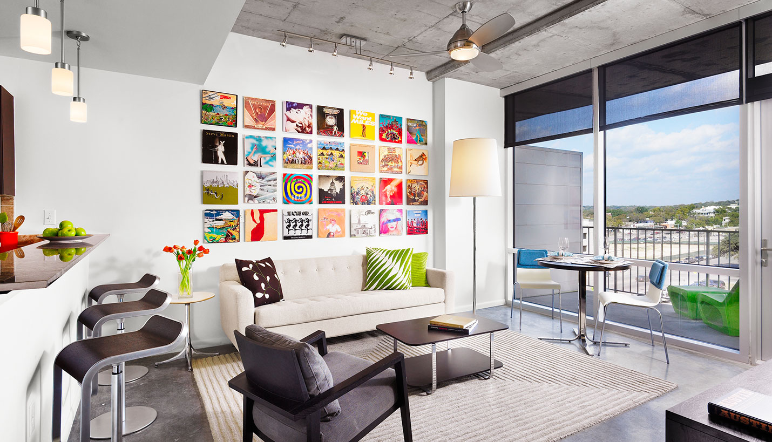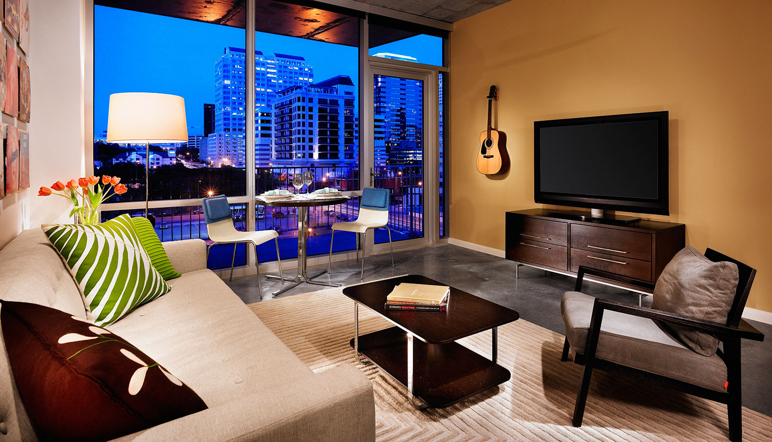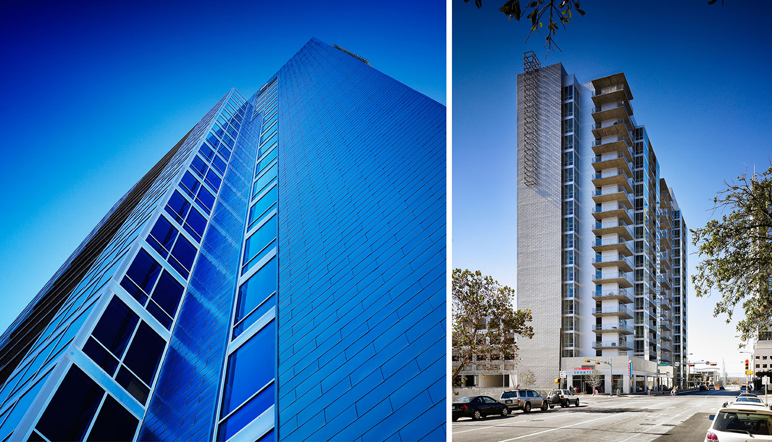AMLI on 2nd is a mixed-use, 18-story building in the popular 2nd Street District in downtown Austin. The building integrates 35,000 square feet of ground level retail, 4½ levels of above-ground parking, a spacious pool/clubhouse/recreation deck above the garage, and 17 floors of residential units.
The project image is contemporary, clean, and responsive to the context of its downtown environment. The tower’s skin is made of anodized aluminum shingles, giving it a rich texture and a luminous surface quality that changes in different light conditions. The building is broken into four separate volumes articulated by color as well as by massing. Within each volume, a distinctive staggered window pattern along with stacked columns of sunrooms break down the scale once again. The garage is draped with a lightweight steel and polycarbonate armature that both screens cars from view and provides a lively streetscape. The result is an urban building that is finely tuned to its context, with a scale that is large enough to hold its own among other towers, yet small enough to seem residential.
The residential units maximize daylight and views with large, carefully situated windows. Ground floor amenity spaces similarly revel in generous north light, tall open spaces and simple finishes. Concrete floors and ceilings prevail throughout. The pool and recreation deck on the fourth floor provides extensive social spaces with excellent views of the city and surrounding landscape.
From massing to materials choices, this project is designed to high building sciences standards. Oriented with long faces north and south and short faces east and west, the building is able to resist heat gain in the warmest times of the year. All windows of units face either north (where heat gain is not a problem) or south (where solar gain can be controlled by horizontal sunshades). Deep cantilevered concrete balconies provide such sunshade as well as creating generous outdoor living spaces. The lightweight aluminum rainscreen skin both reflects heat and arranges insulation, vapor barrier and ventilation so as to optimize energy performance, durability, thermal mass and indoor air quality. The project was the first multifamily complex to achieve a 4 star rating from the Austin Energy Green Building Program.
Media
“Urban Aerie on 2nd Street.” Texas Architect, March-April, 2008
“More than an Apartment.” TASARIM 101, 2009

